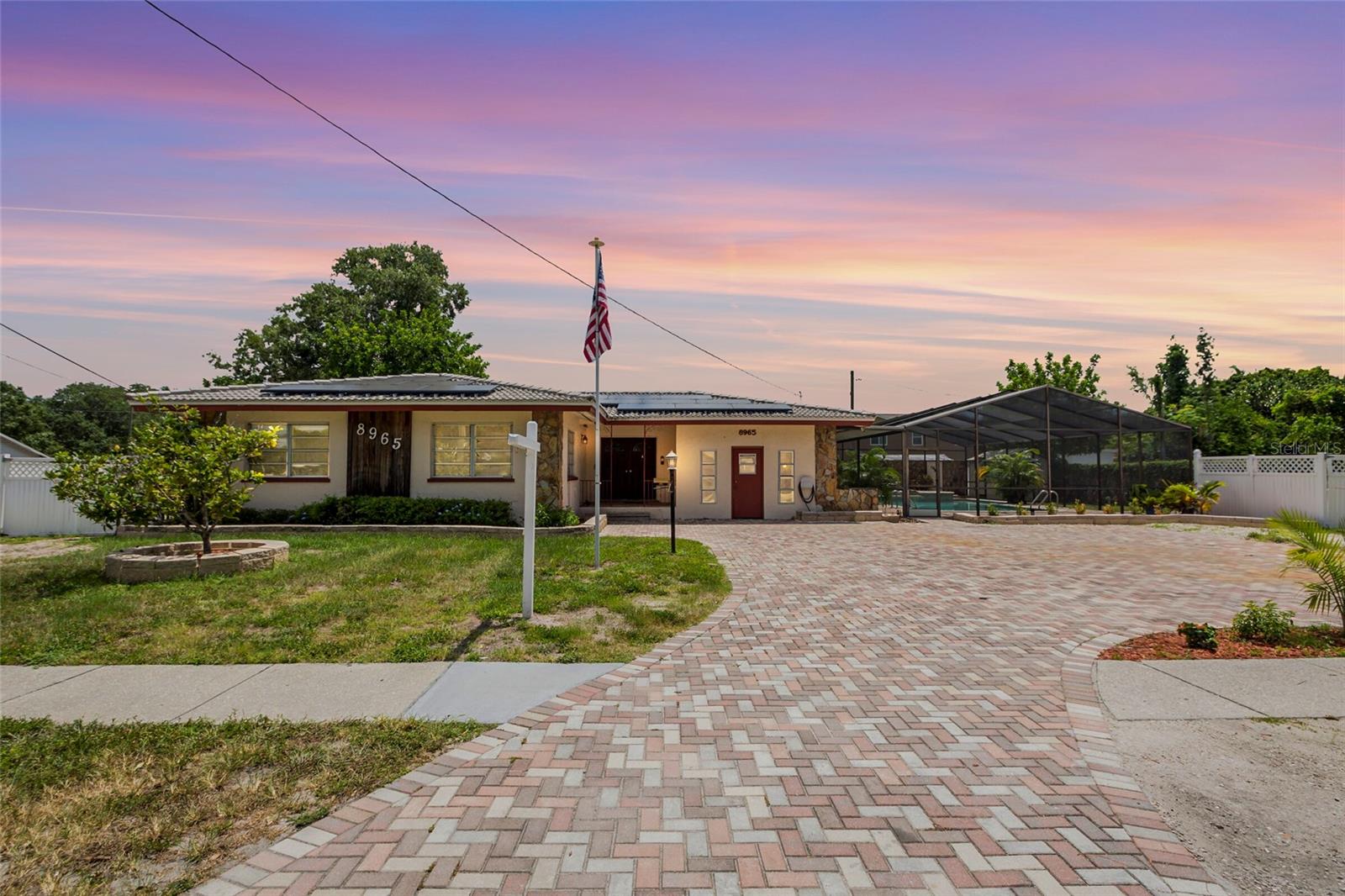Property Description
*** Opportunity Awaits*** This spectacular 3-bedroom, 2-bathroom residence with an In-Law suite, Office and Flex room offers the ultimate blend of comfort, style, and versatility, spanning an impressive 2,200 plus square feet. As you arrive, you’ll be immediately captivated by the home’s charming curb appeal, accentuated by a freshly repaved driveway that leads you to the welcoming entrance. The tile roof adds both beauty and durability to this stately abode, assuring you years of protection against the elements. One of the standout features of this property is the separate mother-in-law suite, providing a private and comfortable living space for guests or family members. An entertainer’s delight awaits you outdoors, where a custom pool beckons on those hot summer days. Recently resurfaced, the pool exudes a fresh and inviting feel, offering a delightful place to relax and unwind with loved ones. Additionally, the cost-efficient solar panels , only 3 years old, contribute to a significantly reduced electric bill (**35 Dollar electric bill in the summer**), providing both financial savings and environmental benefits. The low-maintenance vinyl fence encloses the property, offering privacy and security while enhancing the overall aesthetic appeal. With its 3-year-old hot water heater, you can enjoy peace of mind knowing that energy efficiency is a priority in this home. Located in a sought-after neighborhood, this property enjoys convenient access to schools, parks, shopping centers, and restaurants. Whether you’re looking for a peaceful retreat or a place to entertain guests, this home effortlessly accommodates both lifestyles. Don’t miss this incredible opportunity home with abundant space. Make an appointment to view this stunning property today and take the first step towards making this house your forever home. Your oasis awaits!
Features
- Swimming Pool:
- In Ground, Lighting, Gunite, Pool Alarm
- Heating System:
- Central
- Cooling System:
- Central Air
- Exterior Features:
- Private Mailbox, Sidewalk, Sliding Doors
- Flooring:
- Carpet, Tile
- Interior Features:
- Ceiling Fans(s), Thermostat, Primary Bedroom Main Floor, L Dining, Skylight(s), Pest Guard System, Attic Ventilator
- Pool Private Yn:
- 1
- Sewer:
- Public Sewer
- Utilities:
- Cable Available, Public, Electricity Available, Phone Available, Solar
Appliances
- Appliances:
- Dishwasher, Refrigerator, Washer, Dryer, Electric Water Heater, Microwave, Built-In Oven
Address Map
- Country:
- US
- State:
- FL
- County:
- Pinellas
- City:
- Pinellas Park
- Subdivision:
- PINELLAS FARMS
- Zipcode:
- 33782
- Street:
- 60TH
- Street Number:
- 8965
- Street Suffix:
- STREET
- Longitude:
- W83° 17' 1.5''
- Latitude:
- N27° 51' 11.4''
- Direction Faces:
- West
- Directions:
- 66th street to 90th Ave east to 60th Street south to address
- Mls Area Major:
- 33782 - Pinellas Park
- Street Dir Suffix:
- N
Neighborhood
- Elementary School:
- Skyview Elementary-PN
- High School:
- Dixie Hollins High-PN
- Middle School:
- Pinellas Park Middle-PN
Additional Information
- Lot Size Dimensions:
- 115x105
- Water Source:
- Public
- Stories Total:
- 1
- Previous Price:
- 514900
- On Market Date:
- 2023-08-15
- Levels:
- One
- Foundation Details:
- Crawlspace
- Construction Materials:
- Block
- Building Size:
- 2965
Financial
- Tax Annual Amount:
- 3838
Listing Information
- List Agent Mls Id:
- 281538495
- List Office Mls Id:
- 281530290
- Listing Term:
- Cash,Conventional,FHA,VA Loan
- Mls Status:
- Canceled
- Modification Timestamp:
- 2024-03-15T21:38:08Z
- Originating System Name:
- Stellar
- Special Listing Conditions:
- None
- Status Change Timestamp:
- 2024-03-15T21:38:05Z
Residential For Sale
8965 60th N Street, Pinellas Park, Florida 33782
3 Bedrooms
2 Bathrooms
2,202 Sqft
$500,000
Listing ID #A4576258
Basic Details
- Property Type :
- Residential
- Listing Type :
- For Sale
- Listing ID :
- A4576258
- Price :
- $500,000
- View :
- Pool
- Bedrooms :
- 3
- Bathrooms :
- 2
- Square Footage :
- 2,202 Sqft
- Year Built :
- 1962
- Lot Area :
- 0.28 Acre
- Full Bathrooms :
- 2
- Property Sub Type :
- Single Family Residence
- Roof:
- Tile
Agent info
Contact Agent









