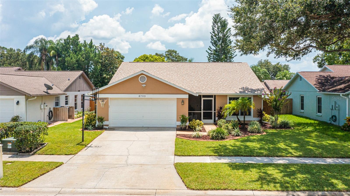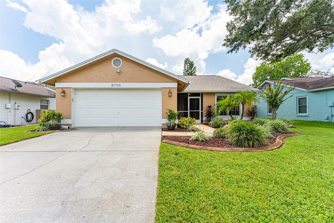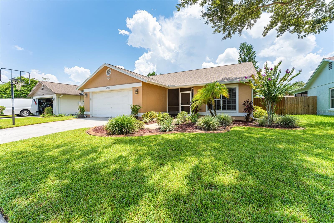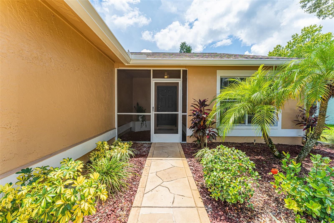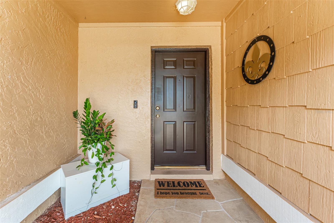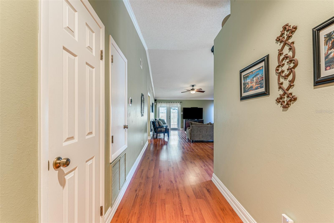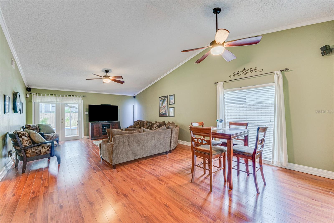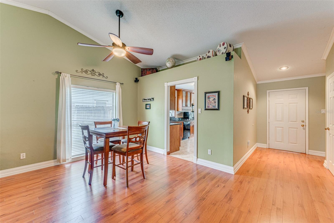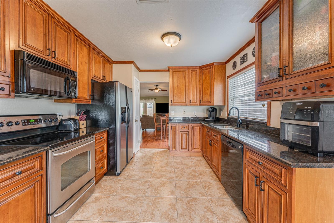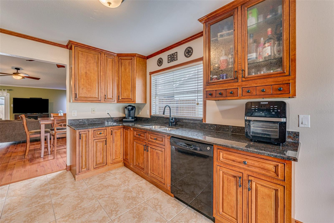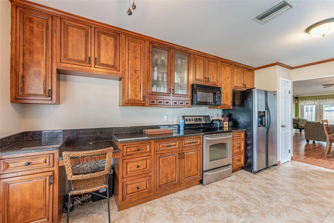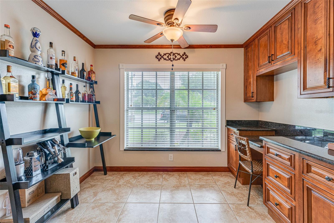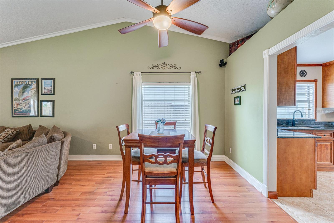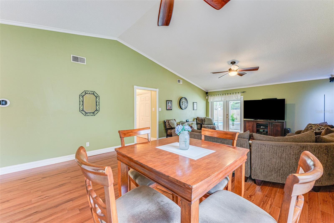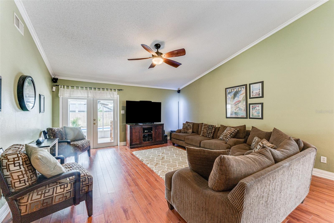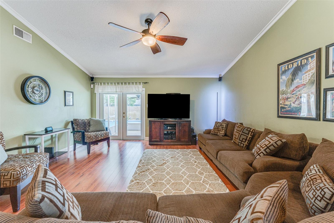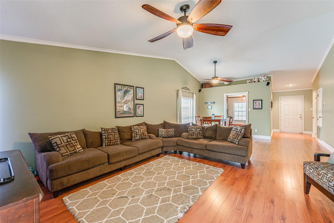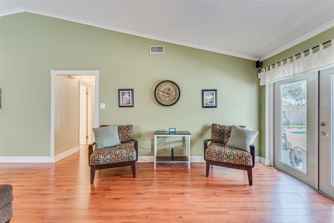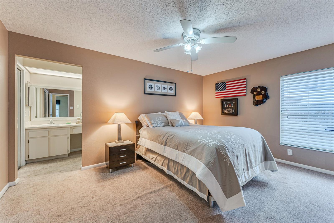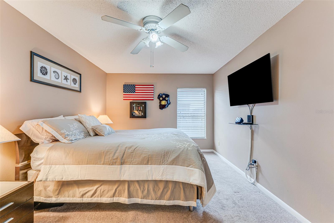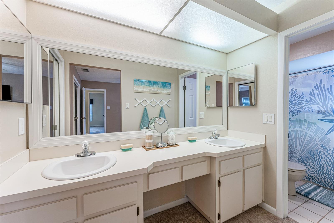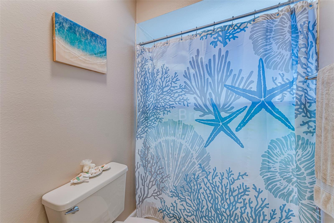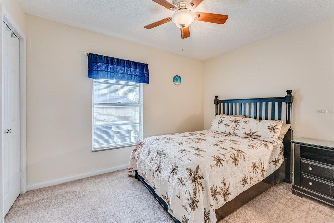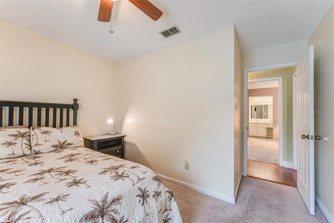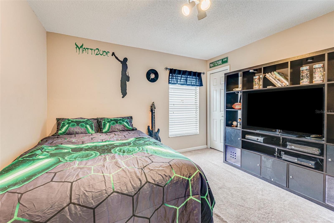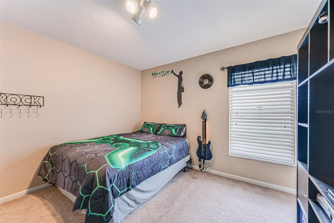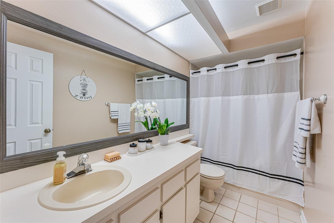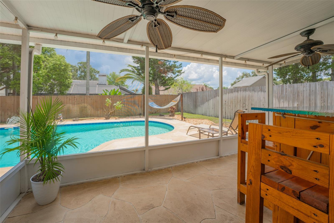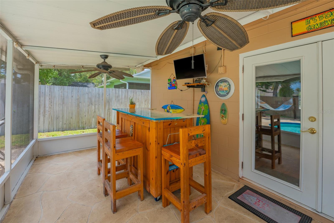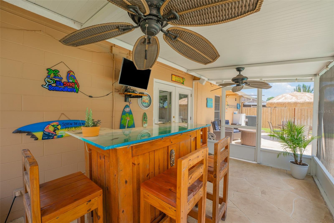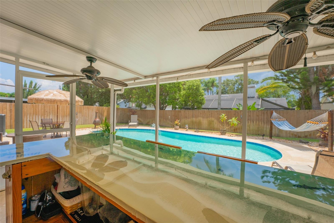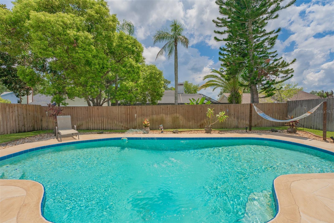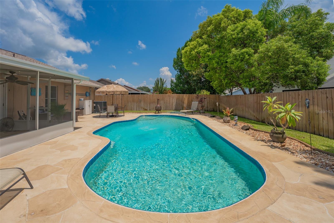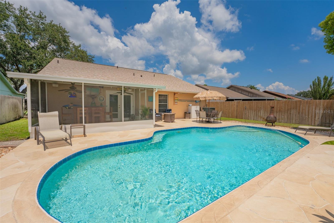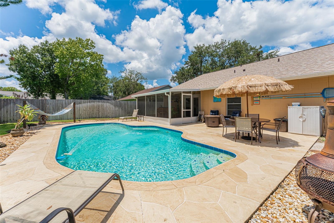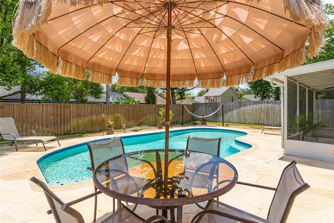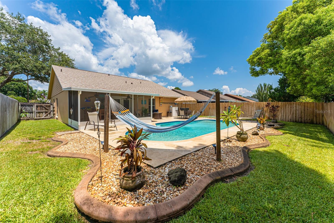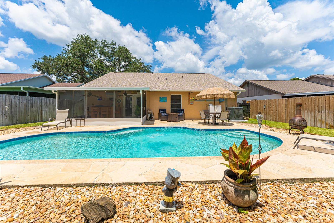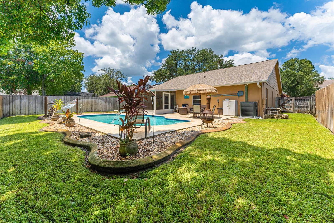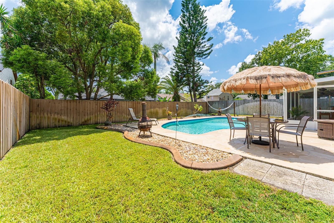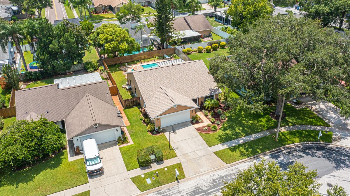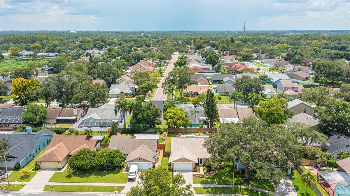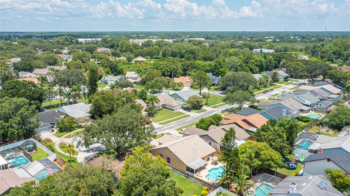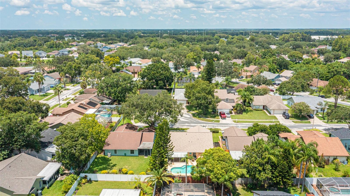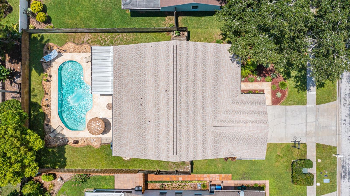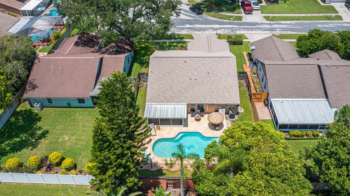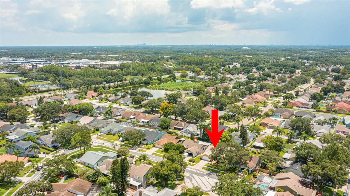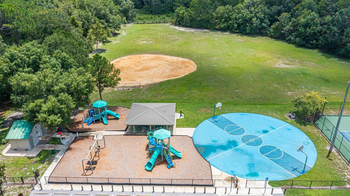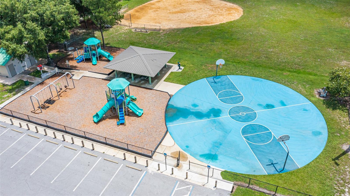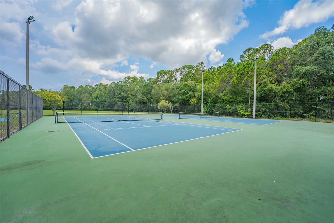Property Description
Welcome to your personal oasis in Fawn Ridge Village. Located at the end of a cul-de-sac, this 3-bedroom, 2-bathroom home boasts a BRAND-NEW ROOF and NEW AC with transferrable warranties. When you enter the home, through the screened-in front porch, you will find a large great room and open dining area with wood-like laminate flooring. The oversized kitchen comes with stainless steel appliances, granite countertops, desk/work station and a space for a eat-in table. This is truly the heart of this home! The master bedroom has 2 closets and an en-suite master bathroom with dual vanities. The two extra bedrooms both come with walk-in closets and are big enough for queen size beds with room to spare. Through the great room you will find French doors that open to your screened-in patio. Just outside the patio awaits a large backyard with a pool-it is paradise! The entire back yard has been fenced in the past 2 years for ultimate privacy. The pool pump is less than 2 years old. The mature Florida landscaping is easy to keep up thanks to the irrigation system that is currently ran off a well but can be easily converted to the neighborhood reclaimed water. This home is centrally located to the airport, shopping, local eateries, highways that lead to downtown and St. Petersburg and A+ RATED SCHOOLS. You do not want to miss this happy home!
Features
: Gunite
: Electric
: Central Air
: Wood
: Enclosed, Patio
: Covered, Driveway, Garage Door Opener
: Florida
: Irrigation System, Sidewalk
: Carpet, Ceramic Tile, Vinyl
: Ceiling Fans(s), Thermostat, Living Room/Dining Room Combo, Eat-in Kitchen, Stone Counters, Solid Wood Cabinets
: Inside, Laundry Closet
1
: Public Sewer
: Cable Available, Electricity Available, BB/HS Internet Available
Appliances
: Range, Dishwasher, Refrigerator, Electric Water Heater, Microwave
Address Map
US
FL
Hillsborough
Tampa
FAWN RIDGE VILLAGE D UN 2
33626
HAMPDEN
8703
DRIVE
W83° 24' 52.6''
N28° 4' 19''
North
North on Sheldon Rd. Turn left on Citrus Park Dr. Right on Fawn Ridge Blvd. Right on Hampden Dr to cul-de-sac, home will be on left.
33626 - Tampa/Northdale/Westchase
PD
Neighborhood
Deer Park Elem-HB
Sickles-HB
Farnell-HB
Additional Information
: Public
https://www.propertypanorama.com/instaview/stellar/T3465112
495000
2023-08-10
: Paved, Cul-De-Sac, Landscaped, Street Dead-End
: One
2
: Slab
: Block, Stucco
: Playground, Tennis Courts
2277
1
Playground,Tennis Court(s)
Financial
396
Annually
1
2337
Listing Information
Megan Snyder
261554246
779460
MIHARA & ASSOCIATES INC.
261545946
779460
Cash,Conventional,FHA,VA Loan
Sold
2023-10-19T00:17:08Z
Stellar
: None
2023-10-19T00:17:04Z
Residential For Sale
8703 Hampden Drive, Tampa, Florida 33626
3 Bedrooms
2 Bathrooms
1,570 Sqft
$485,000
Listing ID #T3465112
Basic Details
Property Type : Residential
Listing Type : For Sale
Listing ID : T3465112
Price : $485,000
Bedrooms : 3
Bathrooms : 2
Square Footage : 1,570 Sqft
Year Built : 1988
Lot Area : 0.16 Acre
Full Bathrooms : 2
Property Sub Type : Single Family Residence
Roof : Shingle
Agent info
Contact Agent

