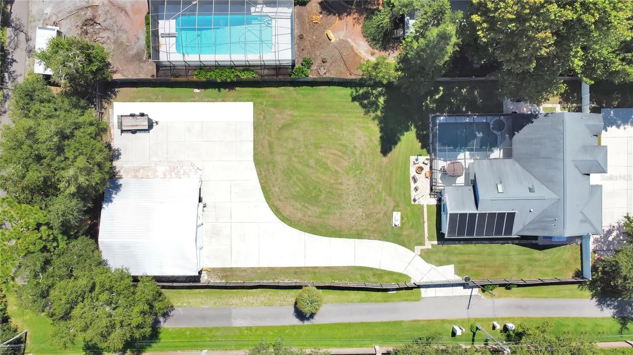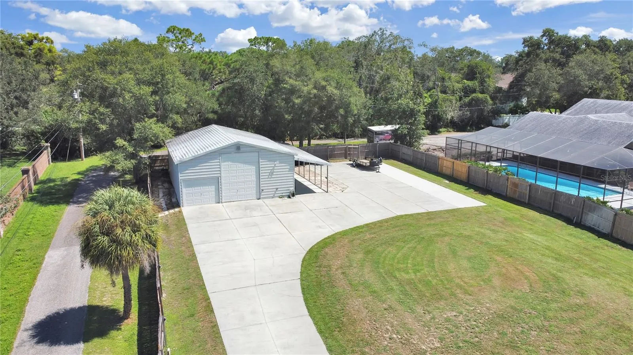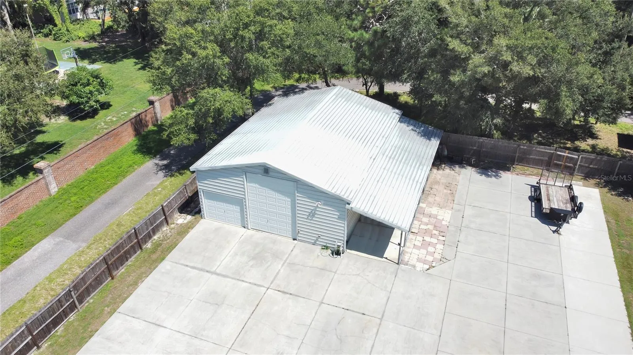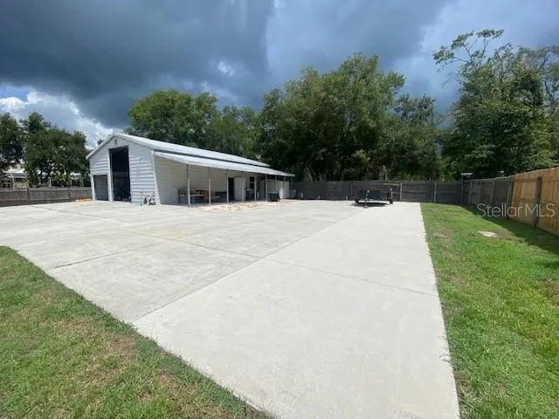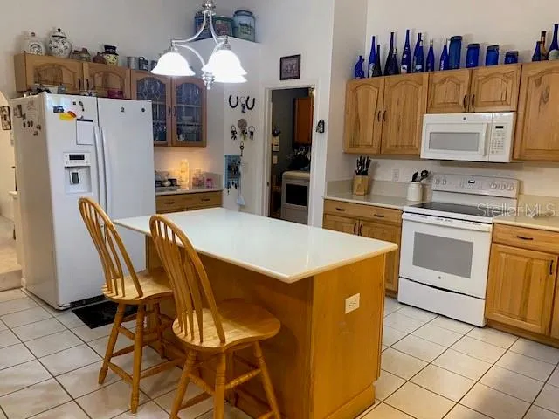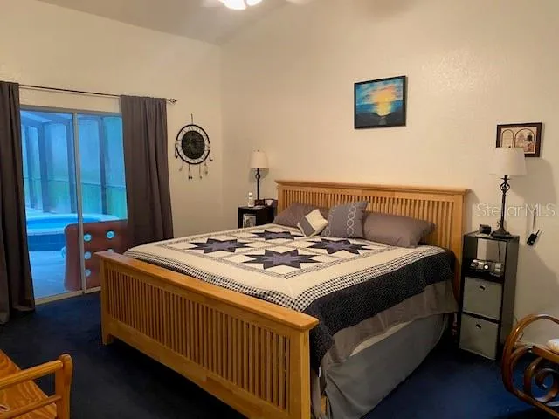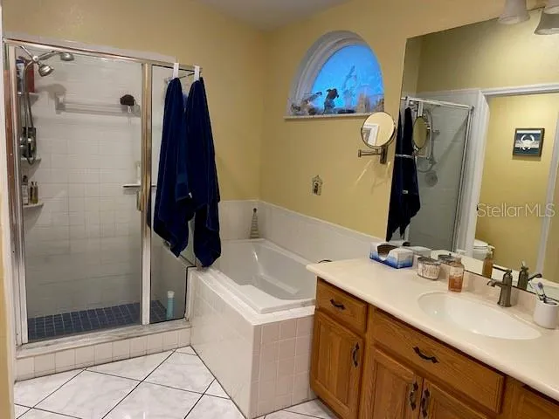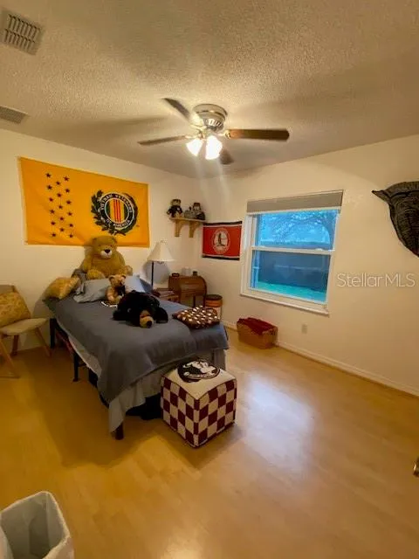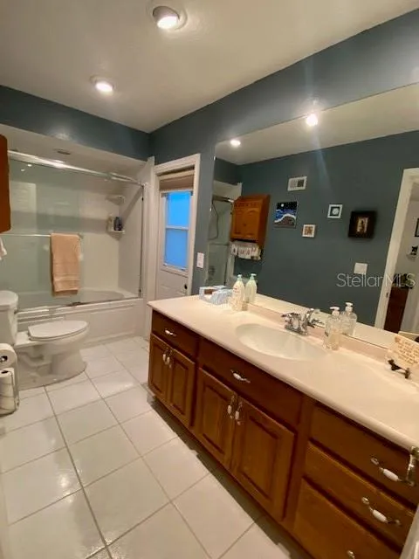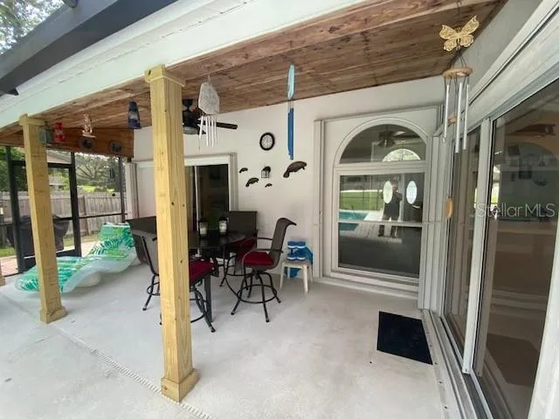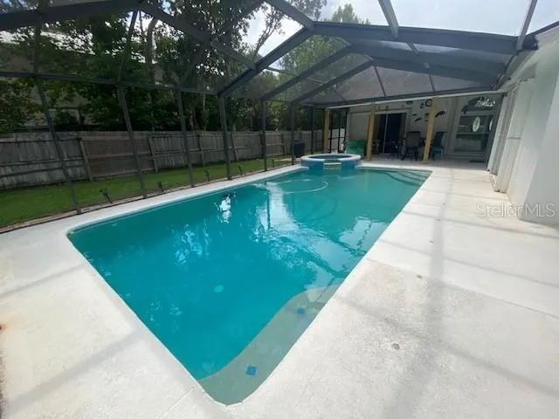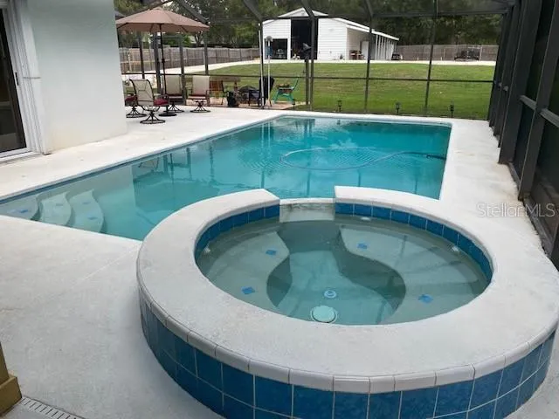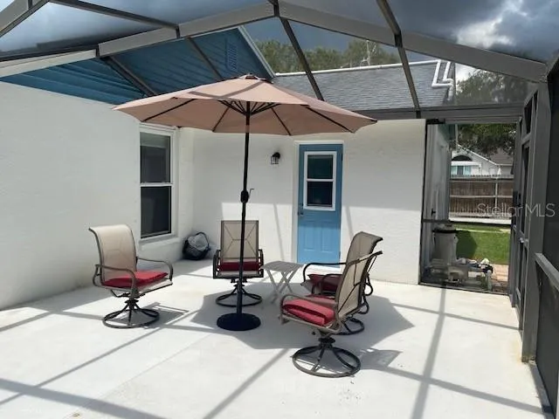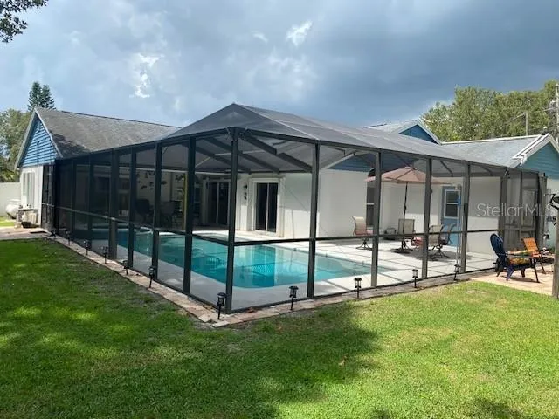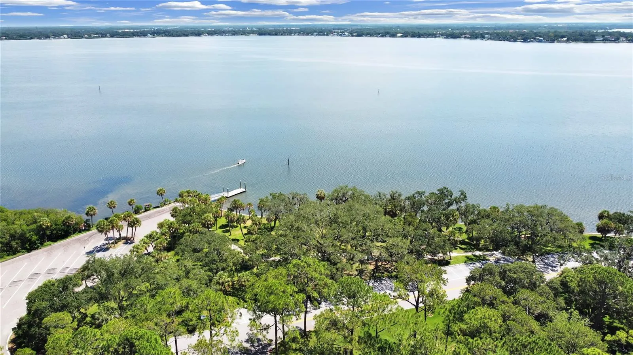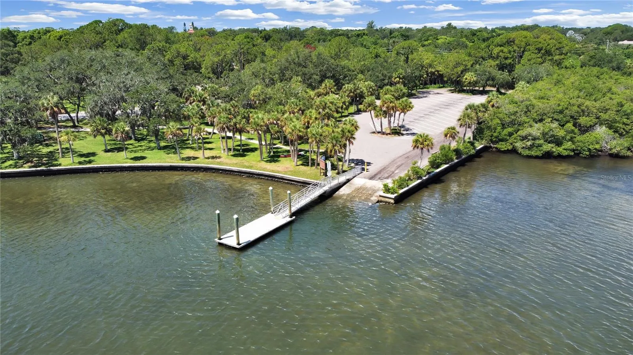Property Description
RV OWNERS, BOAT OWNERS, CAR COLLECTORS AND ALL WHO WANT PLENTY OF GARAGE SPACE. I HAVE YOUR DREAM PROPERTY LOCATED IN THE CITY OF SAFETY HARBOR. Main house has a 2 car attached garage. Back end of property has a detached 30′ x 40′ RV garage with half bath, water heater, refrigerator, garage door openers and security system. 10′ x 13′ main garage door and a 7′ x 9′ second garage door. Also has an attached 10′ x 40′ car port with storage shed and a 27′ x 63′ outdoor concrete parking pad. Entry to this bit of paradise (RV GARAGE) is through a solar powered gate off a paved road. Once inside the property, you have a paved driveway extending to the RV Garage (MAN CAVE). Total lot size is 100′ x 400′. Property also has a well maintained 4 bedroom, 2 bath, 2,168 sq ft A/C house with a Solar Heated Salt Water Pool and Spa. Recent upgrades include new A/C System (2023), Upgraded Kitchen, Windows, Hurricane Shutters for Windows & Doors, Lawn Sprinkler System covering entire property, Gutters for house/garage and a long front yard circular paved driveway with parking pad. Other features include Split Bedroom Plan, Indoor Laundry Room, Cathedral and Vaulted Ceilings, Skylights, Walk-In Closets, Ceiling Fans with light fixtures, Security System and totally fenced in side and back yard. This property is just a short golf cart ride to downtown Safety Harbor, Philippe Park and Tampa Bay. Hop in your car and it’s a short drive to Dunedin’s Honeymoon Island and Caladesi Island Beach, Tampa International Airport and downtown Tampa. Welcome Home!
Features
: In Ground, Gunite, Salt Water, Screen Enclosure, Child Safety Fence, Auto Cleaner, Pool Sweep, Solar Heat
: Central, Electric
: Central Air
: Covered, Rear Porch, Screened
: Driveway, Garage Door Opener, Ground Level, Circular Driveway, RV Garage
: Ranch
1
: Lighting, Irrigation System, Private Mailbox, Sliding Doors, Hurricane Shutters
: Carpet, Ceramic Tile, Laminate
: Ceiling Fans(s), Open Floorplan, Thermostat, Walk-In Closet(s), Eat-in Kitchen, Split Bedroom, Window Treatments, Vaulted Ceiling(s), Solid Wood Cabinets, Cathedral Ceiling(s), Skylight(s), Attic Ventilator
: Inside, Laundry Room
1
: Septic Tank
: Cable Connected, Electricity Connected, Phone Available, Water Connected, Street Lights, Fiber Optics, Propane, Sprinkler Meter
: Double Pane Windows, Impact Glass/Storm Windows, Blinds, Drapes, Rods, Window Treatments, Insulated Windows
Appliances
: Range, Dishwasher, Refrigerator, Washer, Dryer, Electric Water Heater, Microwave, Disposal, Water Softener, Exhaust Fan, Water Filtration System
Address Map
US
FL
Pinellas
Safety Harbor
KENNEDYS HARRY SUB
34695
ENTERPRISE
3500
ROAD
W83° 18' 28.3''
N28° 0' 46''
South
US HIGHWAY 19 North - East on Sunset Point Road - North on McMullen Booth Road - East on Enterprise Road to address. House is on the North Side of Enterprise.
34695 - Safety Harbor
E
E-1
Neighborhood
Safety Harbor Elementary-PN
Clearwater High-PN
Safety Harbor Middle-PN
Additional Information
100 x 400
: Public
https://www.propertypanorama.com/instaview/stellar/U8208955
1100000
2023-07-31
: Paved, Cleared, Landscaped, City Limits, Oversized Lot
: One
2
: Slab
: Block, Stucco
2826
1
Financial
4720
Listing Information
260000333
260000586
Cash,Conventional
Sold
2024-08-16T17:23:09Z
Stellar
: None
2024-08-16T09:08:02Z
Residential For Sale
3500 Enterprise E Road, Safety Harbor, Florida 34695
4 Bedrooms
2 Bathrooms
2,168 Sqft
$1,050,000
Listing ID #U8208955
Basic Details
Property Type : Residential
Listing Type : For Sale
Listing ID : U8208955
Price : $1,050,000
Bedrooms : 4
Bathrooms : 2
Square Footage : 2,168 Sqft
Year Built : 1995
Lot Area : 0.92 Acre
Full Bathrooms : 2
Property Sub Type : Single Family Residence
Roof : Shingle
Agent info
Contact Agent











