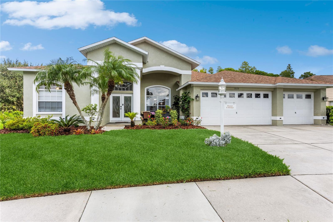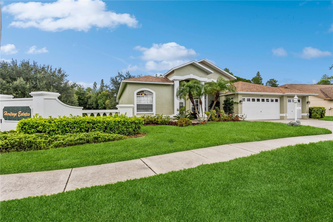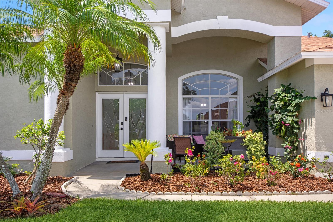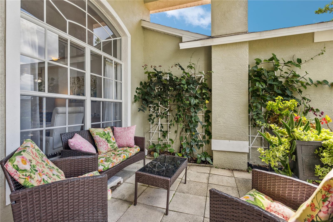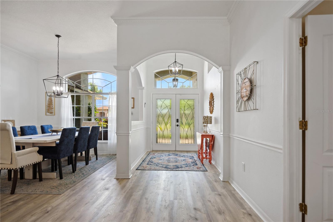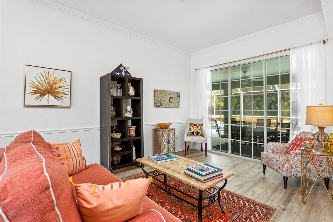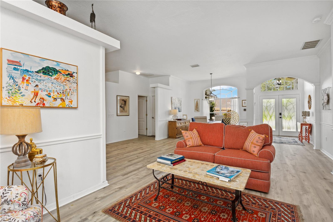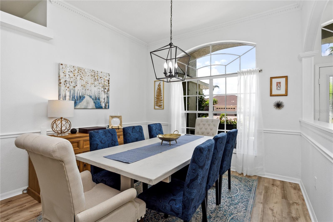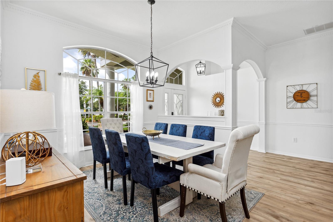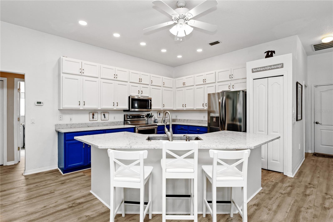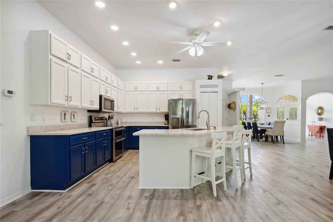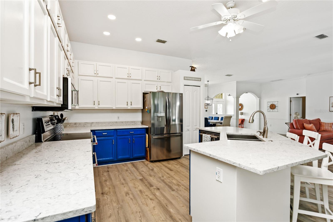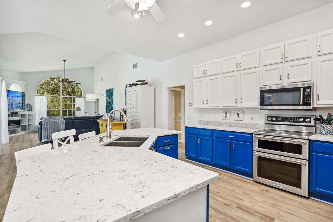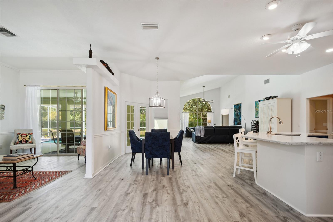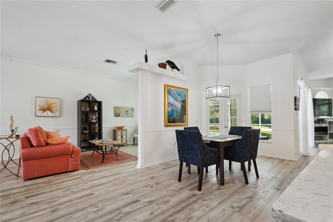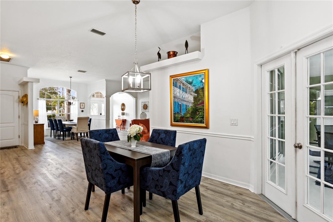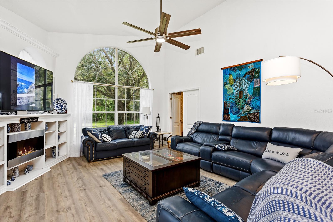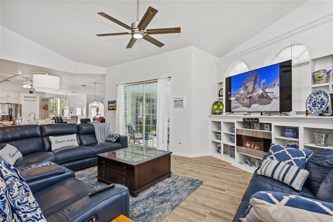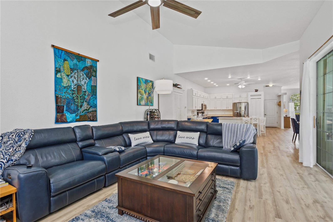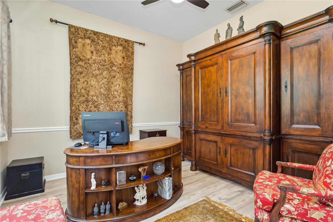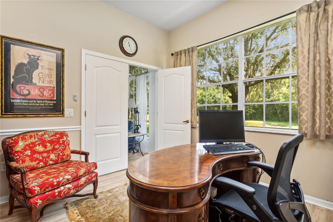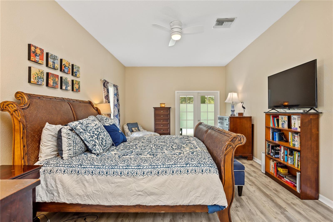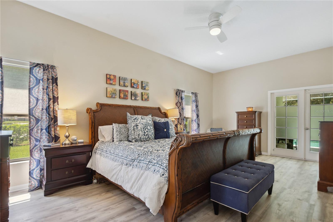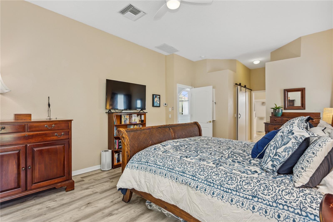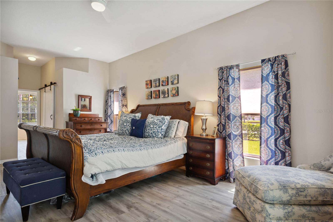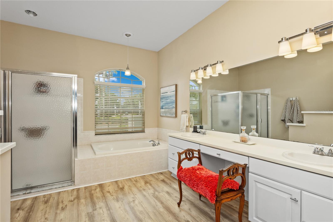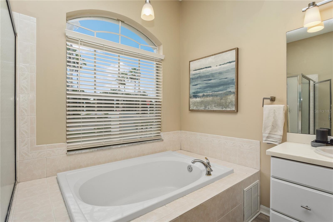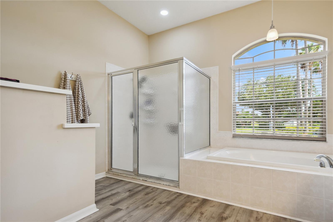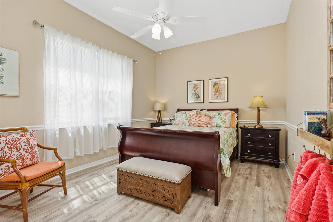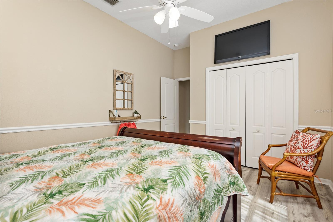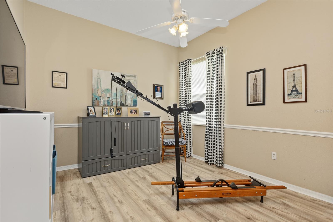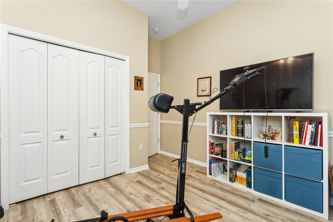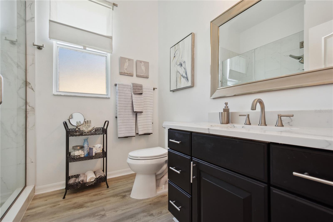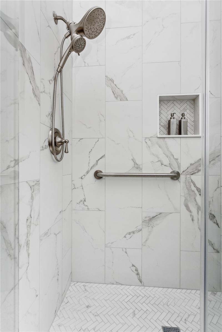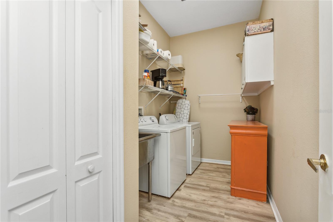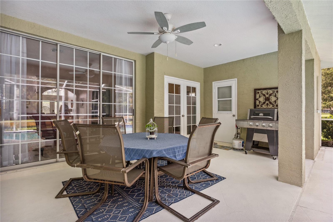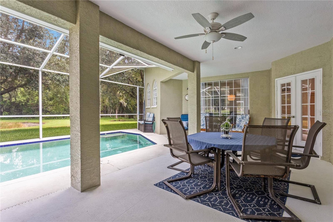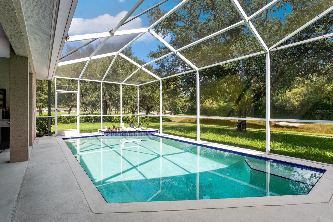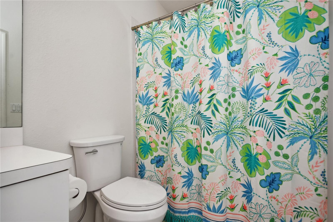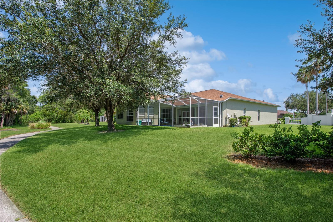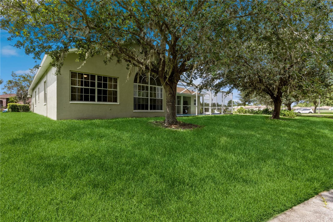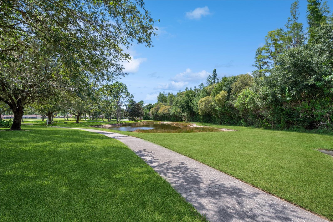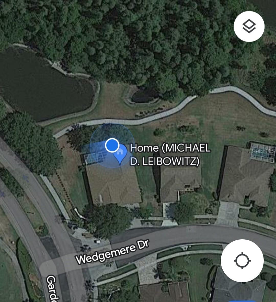Property Description
Gracious living at its best! This beautiful 3 bedroom/3 bath home with open floor plan, pool & pond/conservation view and 3 car garage has been updated and waiting for the new owner. Enjoy the front porch with trellised plantings, walk in the door and have a view of pool, pond & forest, new wood plank vinyl flooring and perfect floor plan for entertaining. The kitchen has lots of storage including a pantry with custom spice racks in the door. The Kitchen Aid stove has a double oven & matching microwave. The island was completely replaced and updated with deep rectangular stainless steel sink, Bosch dishwasher and quartz countertops. The Master suite is the entire left side of the house & has 2 walk in closets, double vanity and soaking tub next to large shower. The bedroom has French doors leading to the lanai. The living room & family room have large sliders that give the house wonderful light. On the right side of the house are two bedrooms, linen closet and the bathroom has just been redone with marble ceramic tile and stone counter. The huge family room has built ins including a remote control fireplace. At the back of the house is an office with great view of the ponds & woods. The pool has an easy to care for salt water system, a full pool bath and plenty of room for eating, barbecuing & sitting with friends & family. One of the greatest joys of the house is the range of birds that come to the ponds. You can see cranes, ibis, wood storks, herons, wild turkeys and more. The Heritage Springs Community is warm & welcoming. In addition to the 18 hole golf course, there is tennis, a large pool & hot tub heated year round, a restaurant, arts & crafts, a library, Friday night dances, poker & billiards plus as many activities as you can imagine. The area boasts restaurants, shopping, excellent medical care & beaches.
Features
: In Ground, Gunite, Salt Water, Screen Enclosure
: Heat Pump, Central
: Central Air
: Family Room, Decorative
: Patio, Screened, Front Porch
: Driveway, Garage Door Opener, Workshop in Garage
: Contemporary
: Private Mailbox, Sidewalk, Sliding Doors, Sprinkler Metered
: Luxury Vinyl
: Ceiling Fans(s), Crown Molding, Open Floorplan, Thermostat, Walk-In Closet(s), Kitchen/Family Room Combo, Split Bedroom, Window Treatments, High Ceilings, Stone Counters, Master Bedroom Main Floor, Solid Wood Cabinets, Cathedral Ceiling(s)
: Inside, Laundry Room
1
: Public Sewer
: Cable Available, Electricity Connected, Sewer Connected, Underground Utilities, Water Connected, BB/HS Internet Available, Street Lights, Sprinkler Meter
: Blinds, Rods, Window Treatments
Appliances
: Range, Dishwasher, Refrigerator, Washer, Dryer, Electric Water Heater, Microwave, Disposal, Convection Oven
Address Map
US
FL
Pasco
Trinity
HERITAGE SPGS VILLAGE 09
34655
WEDGEMERE
11035
DRIVE
W83° 22' 4.3''
N28° 10' 56''
Southwest
If you put address into GPS, it will take you to a resident only entrance. Put in "Fox Hollow Country Club", then turn left on Robert Trent Jones to manned gate. After gate take second left on Garden Lakes, second right on Wedgemere, first house on left.
34655 - New Port Richey/Seven Springs/Trinity
MPUD
Additional Information
: Public
https://tour.vht.com/434334487/idx
1
1
2023-07-24
: Near Golf Course, Sidewalk, Paved, Landscaped
: One
3
: Slab
: Block, Stucco
: Sidewalks, Clubhouse, Pool, Deed Restrictions, Tennis Courts, Golf Carts OK, Golf, Fitness Center, Gated Community - Guard, Lake, Restaurant
3827
1
Clubhouse,Fence Restrictions,Fitness Center,Gated,Golf Course,Pool,Recreation Facilities,Security,Spa/Hot Tub,Tennis Court(s),Trail(s)
Financial
259
Monthly
: Pool, Escrow Reserves Fund, Insurance, Management, Private Road, Recreational Facilities, Guard - 24 Hour, Security
1
5410
Listing Information
261083976
270523109
Cash,Conventional,FHA,VA Loan
Sold
2023-09-07T17:01:10Z
Stellar
: None
2023-09-07T17:00:57Z
Residential For Sale
11035 Wedgemere Drive, Trinity, Florida 34655
3 Bedrooms
3 Bathrooms
2,771 Sqft
$649,900
Listing ID #T3461000
Basic Details
Property Type : Residential
Listing Type : For Sale
Listing ID : T3461000
Price : $649,900
View : Trees/Woods,Water
Bedrooms : 3
Bathrooms : 3
Square Footage : 2,771 Sqft
Year Built : 2000
Lot Area : 0.28 Acre
Full Bathrooms : 3
Property Sub Type : Single Family Residence
Roof : Shingle
Agent info
Contact Agent

