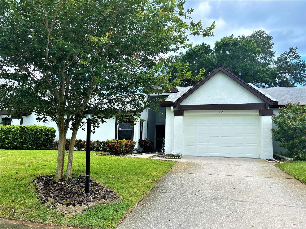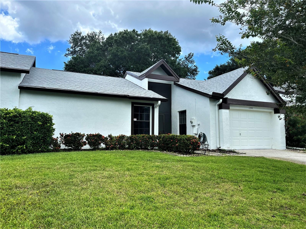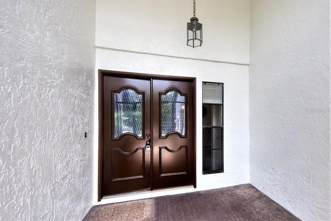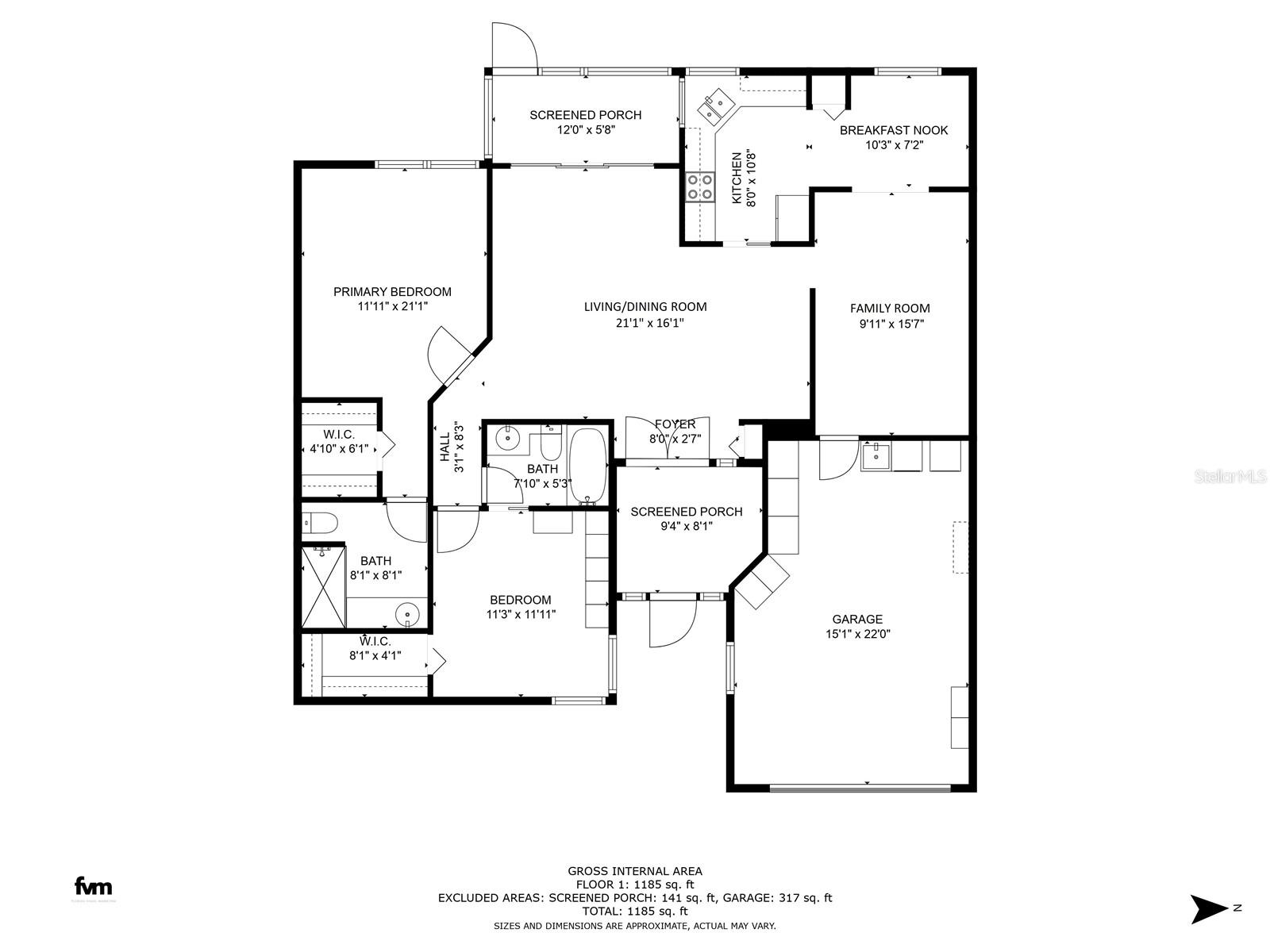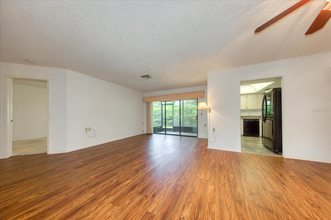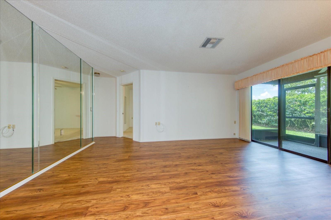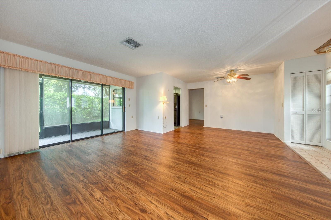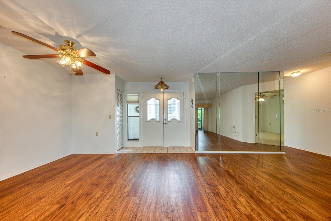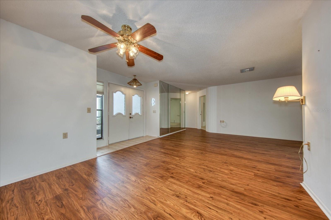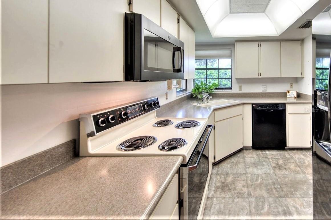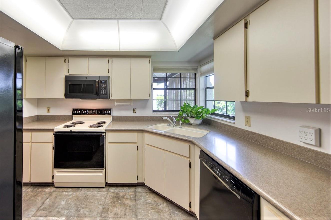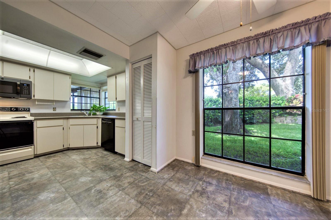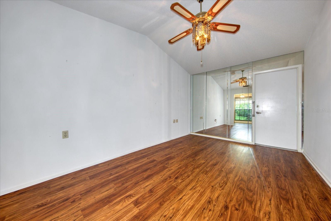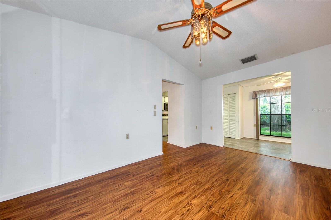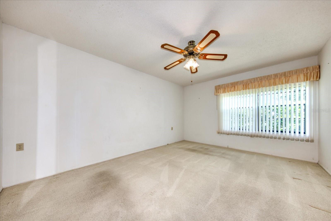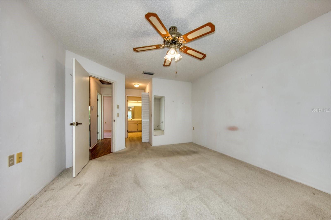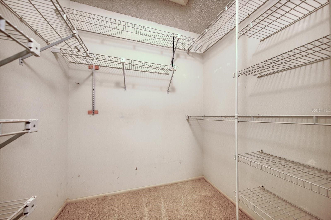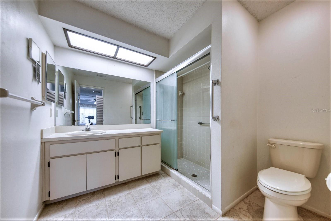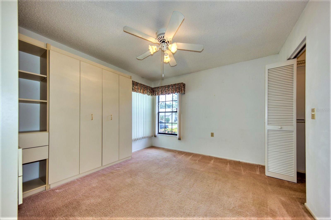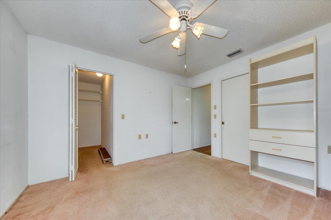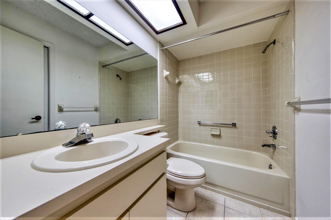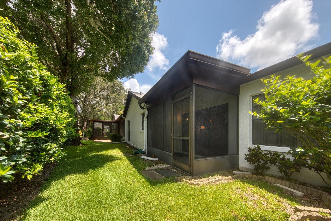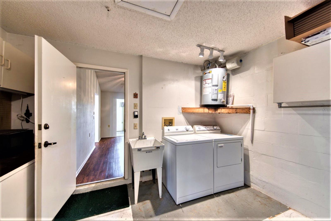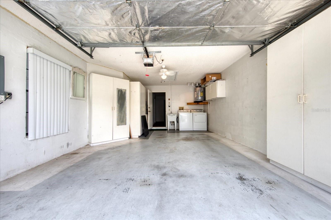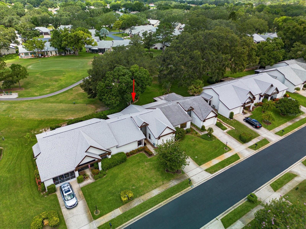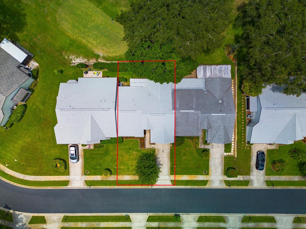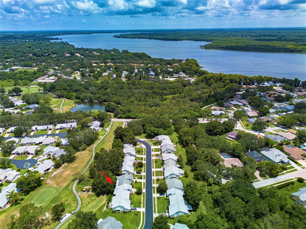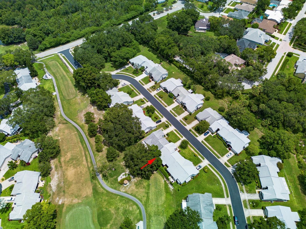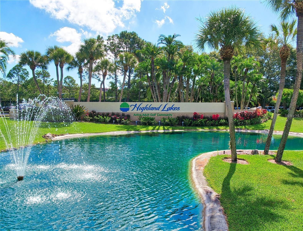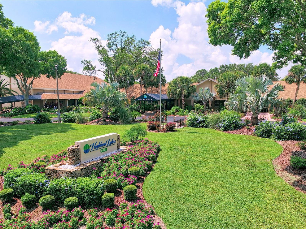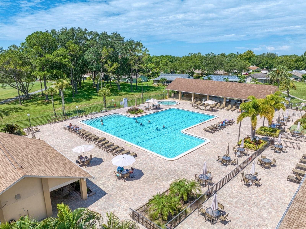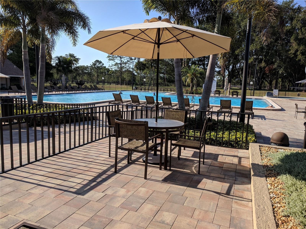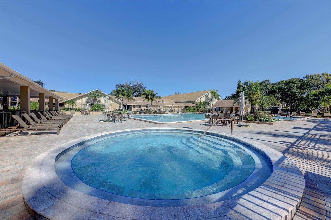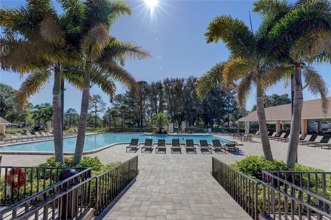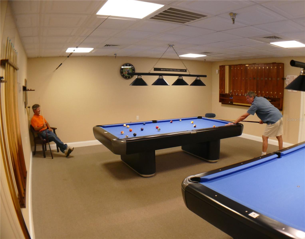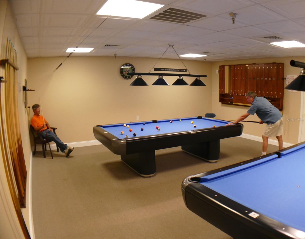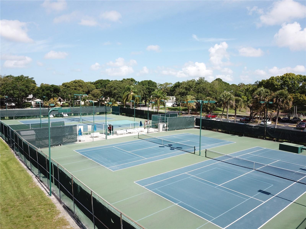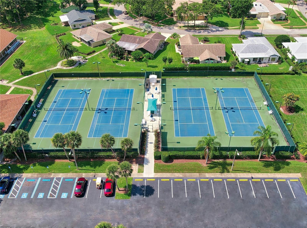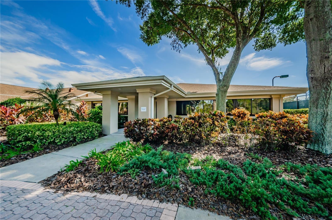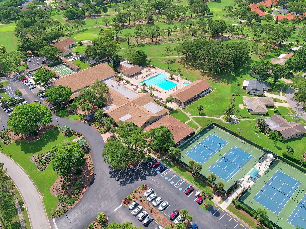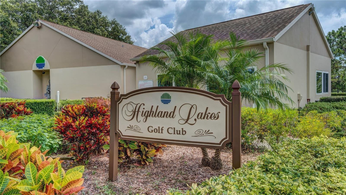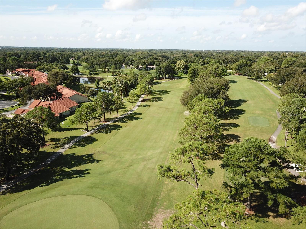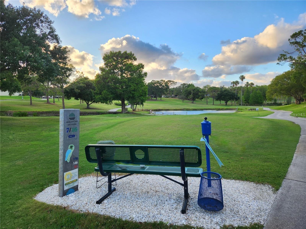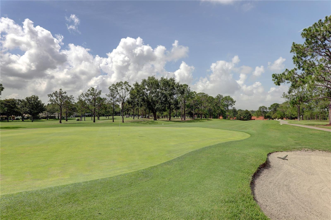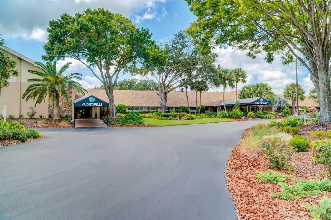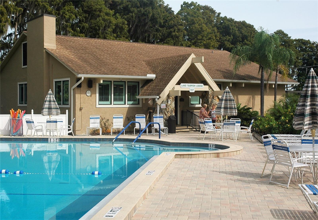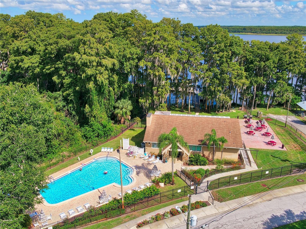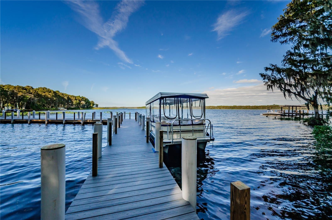Property Description
After entering the inviting front private screened in porch, you will discover a spacious floor plan with open living/dining area, separate family room with vaulted ceiling and convenient kitchen with cheerful breakfast nook area. The breakfast nook gives you a backyard view of golfers and birds (or birdies) beyond the side yard. There is laminate flooring throughout the living and dining areas and the family room. The master suite has a large walk-in closed and spacious bathroom with walk-in shower. The second bedroom is furnished with a murphy bed and matching shelf unit that stay. There is a nice walk-in closet and a door access directly into the hall bath making it into a private suite for company. Though it is located on the red golf course, the current view is limited by shrubs which could be opened up with just some landscaping removal. NEW ROOF – May 2023! AC heat pump May 2020. Yes, it is time for some interior updates and replacement of the bedroom carpets. The back porch is screened and leads to yard area that could become a patio for relaxing and grilling. In addition to the superior lot location, Camelot Village is a superbly maintained neighborhood. The fee includes lawn service, irrigation & sprinkler maintenance, cable TV, internet, trash removal, private road maintenance & exterior painting. Exteriors were recently painted. Camelot Village is part of Highland Lakes, Palm Harbor’s premier 55+ golf community. Outstanding amenities include free green fees on 3 private executive courses. The main clubhouse is the venue for entertainment & social events and you will like the friendly country club atmosphere. There’s something for everyone – Tennis & pickleball leagues and clinics as well as shuffleboard, bocce & bowling leagues. Fitness programs year-round, and Arts & Crafts Studios & Classes including a Woodshop. The Lake Tarpon Lodge is rustic retreat with a 2nd heated pool, party & picnic facilities, fishing pier, community pontoon boats, open dock, boat ramp, and a secure lot for free RV or boat storage. Don’t hesitate – a value like this one won’t come around again!
Features
- Heating System:
- Reverse Cycle
- Cooling System:
- Central Air
- Patio:
- Enclosed, Rear Porch, Screened, Front Porch
- Parking:
- Golf Cart Garage
- Exterior Features:
- Irrigation System, Private Mailbox, Sliding Doors
- Flooring:
- Carpet, Ceramic Tile, Laminate
- Interior Features:
- Ceiling Fans(s), Thermostat, Living Room/Dining Room Combo, Eat-in Kitchen, Window Treatments, Master Bedroom Main Floor, Solid Wood Cabinets, Solid Surface Counters
- Laundry Features:
- In Garage
- Sewer:
- Public Sewer
- Utilities:
- Cable Available, Electricity Connected, Phone Available, Sewer Connected, Water Connected, Street Lights, Sprinkler Recycled
- Window Features:
- Blinds
Appliances
- Appliances:
- Range, Dishwasher, Refrigerator, Washer, Dryer, Electric Water Heater, Microwave, Disposal, Ice Maker
Address Map
- Country:
- US
- State:
- FL
- County:
- Pinellas
- City:
- Palm Harbor
- Subdivision:
- HIGHLAND LAKES
- Zipcode:
- 34684
- Street:
- CAMELOT
- Street Number:
- 1356
- Street Suffix:
- COURT
- Longitude:
- W83° 17' 5.8''
- Latitude:
- N28° 4' 49.5''
- Direction Faces:
- Southeast
- Directions:
- Highland Blvd. North of Highland Lakes Elementary School, right on Loch Rd. To lCamelot Ct. Unit is on the right hand side.
- Mls Area Major:
- 34684 - Palm Harbor
- Zoning:
- RPD-7.5
Additional Information
- Water Source:
- Public
- Water Body Name:
- LAKE TARPON
- Virtual Tour:
- https://www.propertypanorama.com/instaview/stellar/U8207635
- Stories Total:
- 1
- Senior Community Yn:
- 1
- On Market Date:
- 2023-07-21
- Levels:
- One
- Garage:
- 1
- Foundation Details:
- Slab
- Construction Materials:
- Block
- Community Features:
- Clubhouse, Pool, Association Recreation - Owned, Deed Restrictions, Tennis Courts, Golf Carts OK, Golf, Fishing, Lake, Boat Ramp
- Building Size:
- 1300
- Attached Garage Yn:
- 1
- Association Amenities:
- Clubhouse,Dock,Golf Course,Pickleball Court(s),Pool,Recreation Facilities,Shuffleboard Court,Spa/Hot Tub,Tennis Court(s)
Financial
- Association Fee:
- 210
- Association Fee Frequency:
- Monthly
- Association Fee Includes:
- Maintenance Grounds, Trash, Pool, Common Area Taxes, Escrow Reserves Fund, Internet, Maintenance Structure, Private Road, Recreational Facilities, Sewer, Water
- Association Yn:
- 1
- Tax Annual Amount:
- 1354.45
Listing Information
- List Agent Mls Id:
- 260039231
- List Office Mls Id:
- 260010123
- Listing Term:
- Cash,Conventional
- Mls Status:
- Sold
- Modification Timestamp:
- 2023-08-10T21:48:08Z
- Originating System Name:
- Stellar
- Special Listing Conditions:
- None
- Status Change Timestamp:
- 2023-08-10T21:46:15Z
Residential For Sale
1356 Camelot Court, Palm Harbor, Florida 34684
2 Bedrooms
2 Bathrooms
1,300 Sqft
$359,900
Listing ID #U8207635
Basic Details
- Property Type :
- Residential
- Listing Type :
- For Sale
- Listing ID :
- U8207635
- Price :
- $359,900
- View :
- Golf Course
- Bedrooms :
- 2
- Bathrooms :
- 2
- Square Footage :
- 1,300 Sqft
- Year Built :
- 1989
- Lot Area :
- 0.10 Acre
- Full Bathrooms :
- 2
- Property Sub Type :
- Villa
- Roof:
- Shingle
Agent info
Contact Agent

