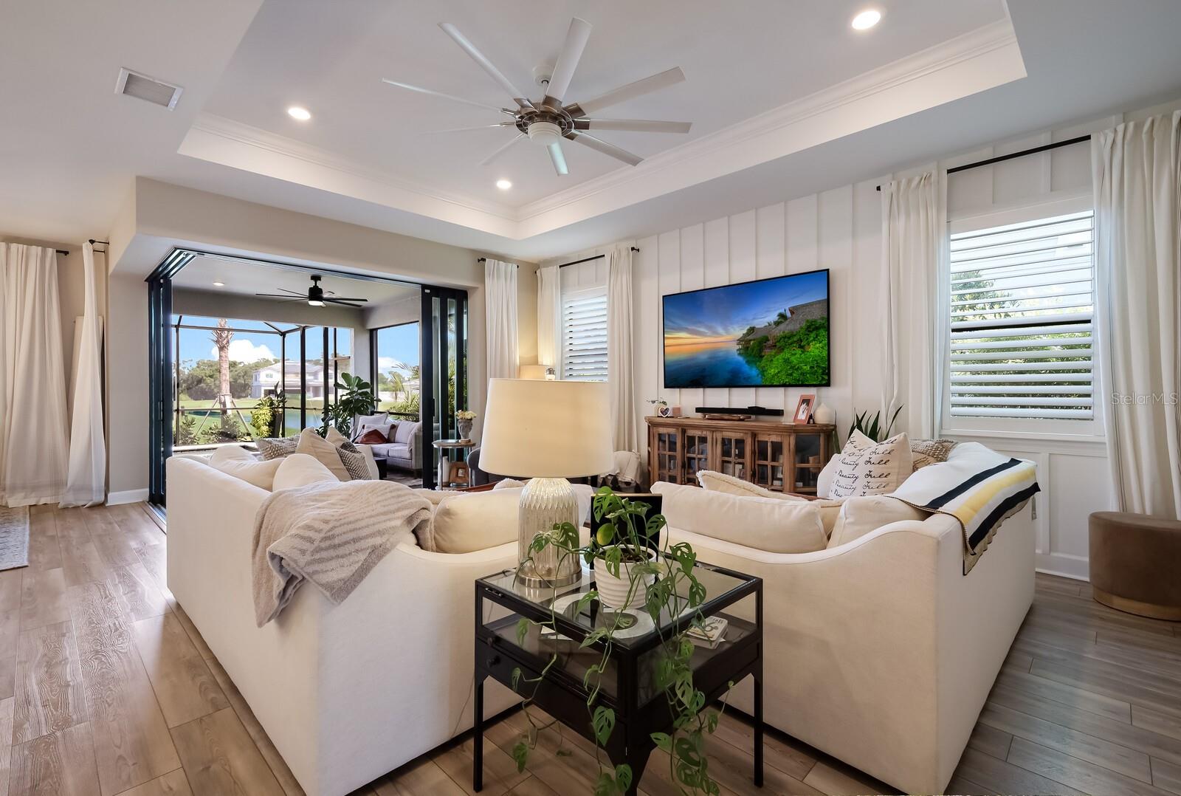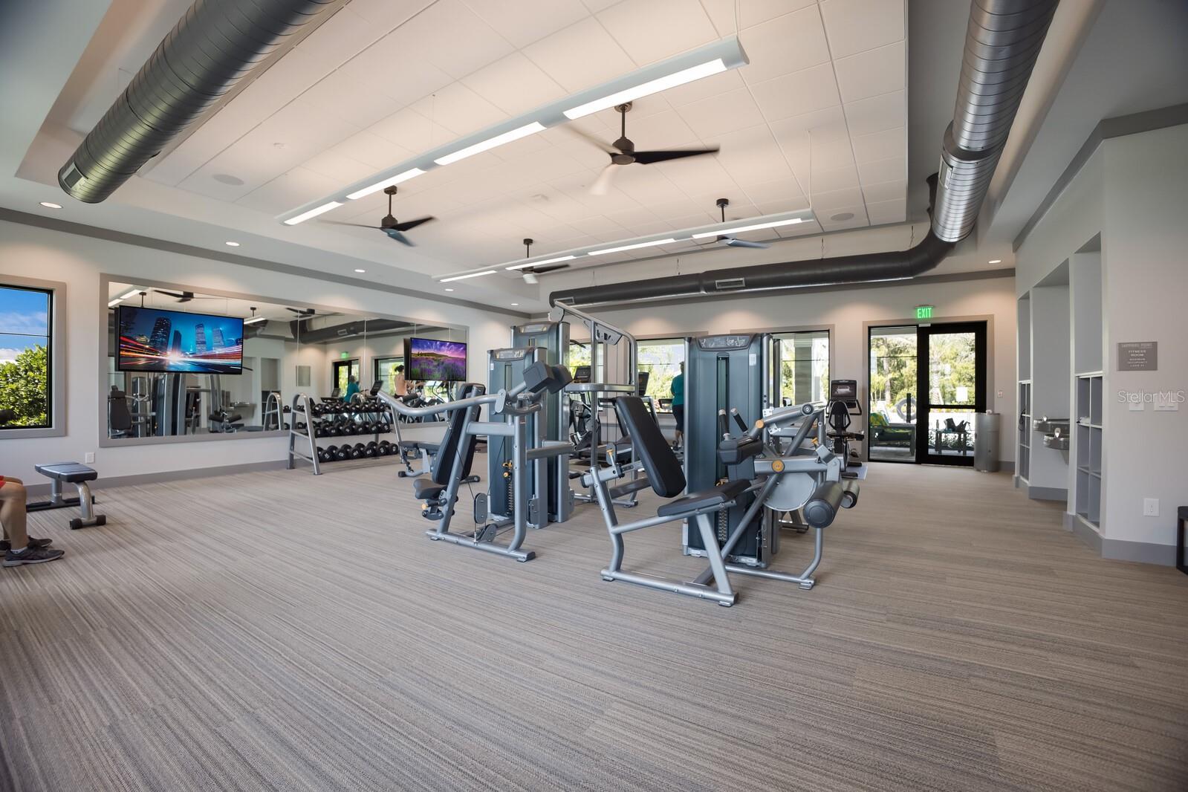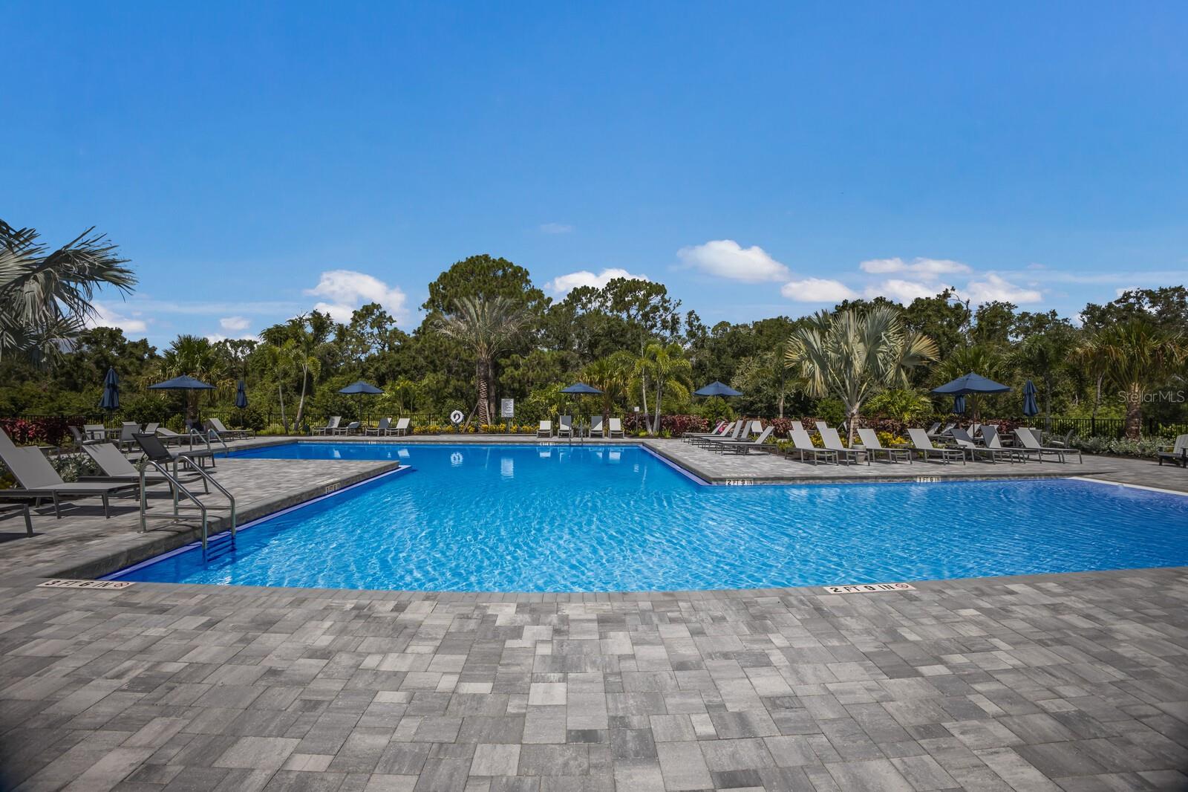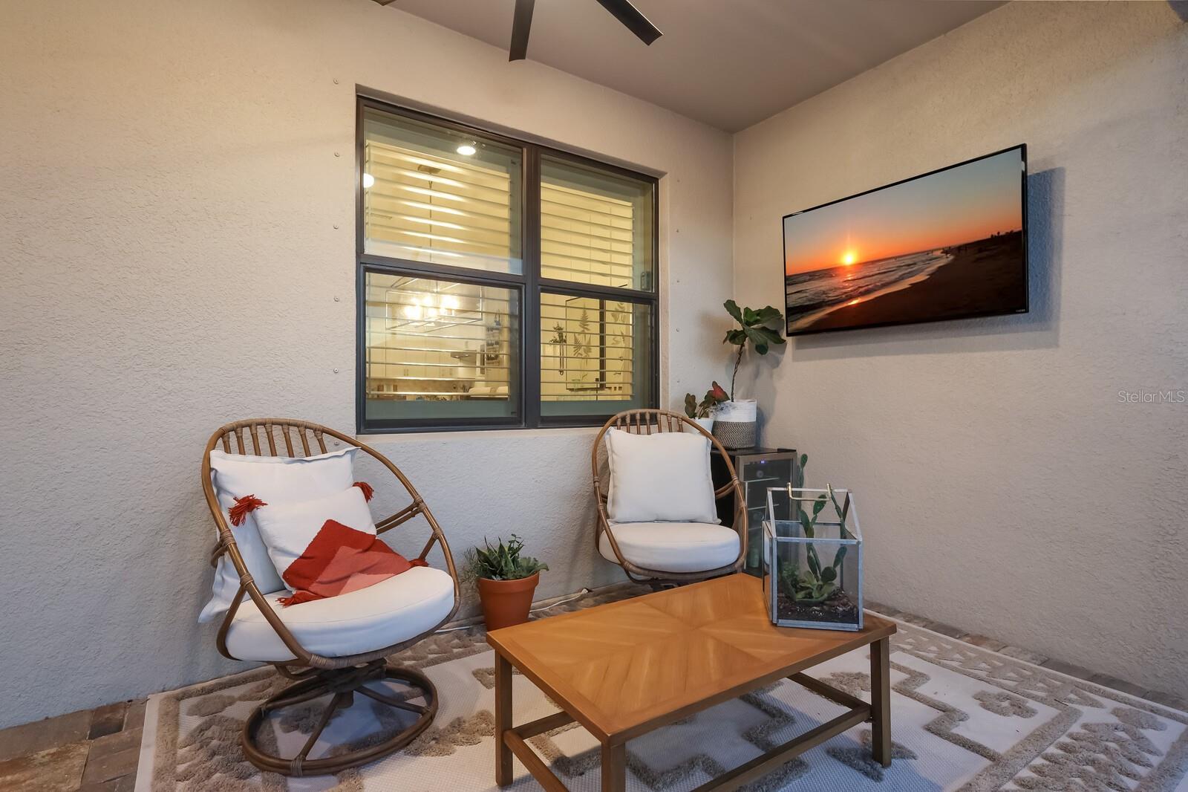Property Description
ATTENTION BUYERS! 75K of UPGRADES PLUS A POOL added after closing! All these upgrades make this 3 bedroom, 2 bath plus office home better than the MODEL!!! Why wait for new construction when you can have all the details done for you! This thoughtfully designed layout offers both a spacious open floor plan and a sense of privacy for the bedrooms, ensuring a harmonious living experience. The main living area exudes warmth and coziness, perfectly designed to create an ideal space for relaxation and entertainment. The kitchen seamlessly flows into the living and dining areas, and the corner slider doors lead out to an oversized lanai, providing a seamless transition between indoor and outdoor living. Step outside onto the lanai and be greeted by the breathtaking custom saltwater pool, complete with tanning ledge, enchanting water features and upgraded lighting features. The owner’s retreat is a private oasis, where luxury and comfort combine effortlessly. Dual sinks, a spacious walk-in shower, and an oversized walk-in closet create a haven of relaxation and convenience. The laundry room offers an air-conditioned storage space and ample cabinetry and quartz counters adding another layer of practicality to this remarkable home. From the extended lanai and driveway to the carefully designed accent walls, no detail has been overlooked. The exterior is adorned with exquisite stone accents, further enhancing the home’s curb appeal. A 4’ GARAGE EXTENSION makes an enormous difference for storage and larger vehicles. Inside, designer lighting and fans create an ambiance of refined elegance, complemented by the addition of plantation shutters and custom office doors. The allure doesn’t stop at the door- Sapphire Point offers a resort-like lifestyle with community amenities such as a pool, fire pit, clubhouse with workout facility, playground, and basketball court. Enjoy easy access to I-75, Premier Sports Fields, world-class beaches, UTC Mall, and Waterside. A remarkable blend of impeccable design, thoughtful layout and an enviable location makes this home an irresistible gem in Lakewood Ranch.
Features
- Swimming Pool:
- In Ground, Lighting, Salt Water, Screen Enclosure, Heated, Tile
- Heating System:
- Central
- Cooling System:
- Central Air
- Patio:
- Screened
- Architectural Style:
- Custom, Florida, Coastal
- Exterior Features:
- Lighting, Irrigation System, Sidewalk, Sliding Doors, Sprinkler Metered
- Flooring:
- Carpet, Tile, Vinyl
- Interior Features:
- Ceiling Fans(s), Open Floorplan, Walk-In Closet(s), Split Bedroom, Stone Counters, Master Bedroom Main Floor, Solid Surface Counters, Tray Ceiling(s)
- Laundry Features:
- Laundry Room
- Pool Private Yn:
- 1
- Sewer:
- Public Sewer
- Utilities:
- Public
- Window Features:
- Impact Glass/Storm Windows, Blinds
Appliances
- Appliances:
- Range, Dishwasher, Refrigerator, Microwave
Address Map
- Country:
- US
- State:
- FL
- County:
- Manatee
- City:
- Lakewood Ranch
- Subdivision:
- SAPPHIRE POINT
- Zipcode:
- 34211
- Street:
- BLUESTAR
- Street Number:
- 5780
- Street Suffix:
- COURT
- Longitude:
- W83° 37' 28''
- Latitude:
- N27° 26' 15''
- Direction Faces:
- East
- Directions:
- From I-75 take exit 217, SR 70 East to Uihlein Rd. Turn left on Uihlein Rd, then left into the community on Sapphire Point Drive. Right on Bluestar Ct., home will on the left side.
- Mls Area Major:
- 34211 - Bradenton/Lakewood Ranch Area
- Zoning:
- PUD
Neighborhood
- Elementary School:
- Gullett Elementary
- High School:
- Lakewood Ranch High
- Middle School:
- Dr Mona Jain Middle
Additional Information
- Water Source:
- Public
- Virtual Tour:
- https://listing.thehoverbureau.com/ut/5780_Bluestar_Court.html
- Previous Price:
- 798000
- On Market Date:
- 2023-07-19
- Lot Features:
- Sidewalk, Paved, Landscaped
- Levels:
- One
- Garage:
- 2
- Foundation Details:
- Slab
- Construction Materials:
- Stucco
- Community Features:
- Sidewalks, Clubhouse, Gated Community - No Guard, Deed Restrictions, Playground, Fitness Center, Community Mailbox
- Building Size:
- 2931
- Attached Garage Yn:
- 1
- Association Amenities:
- Basketball Court,Clubhouse,Fitness Center,Gated,Playground,Pool,Recreation Facilities
Financial
- Association Fee:
- 872
- Association Fee Frequency:
- Quarterly
- Association Fee Includes:
- Maintenance Grounds, Pool, Common Area Taxes, Management, Recreational Facilities
- Association Yn:
- 1
- Tax Annual Amount:
- 8208
Listing Information
- List Agent Mls Id:
- 281523965
- List Office Mls Id:
- 266510204
- Listing Term:
- Cash,Conventional,FHA
- Mls Status:
- Withdrawn
- Modification Timestamp:
- 2023-11-18T15:51:08Z
- Originating System Name:
- Stellar
- Special Listing Conditions:
- None
- Status Change Timestamp:
- 2023-11-18T15:50:43Z
Residential For Sale
5780 Bluestar Court, Lakewood Ranch, Florida 34211
3 Bedrooms
2 Bathrooms
2,054 Sqft
$780,000
Listing ID #A4577110
Basic Details
- Property Type :
- Residential
- Listing Type :
- For Sale
- Listing ID :
- A4577110
- Price :
- $780,000
- View :
- Park/Greenbelt,Water
- Bedrooms :
- 3
- Bathrooms :
- 2
- Square Footage :
- 2,054 Sqft
- Year Built :
- 2021
- Lot Area :
- 0.16 Acre
- Full Bathrooms :
- 2
- Property Sub Type :
- Single Family Residence
- Roof:
- Tile
Agent info
Contact Agent























































































