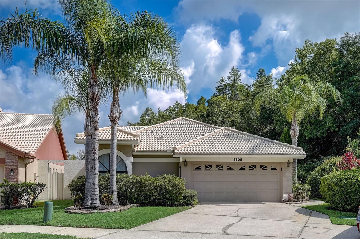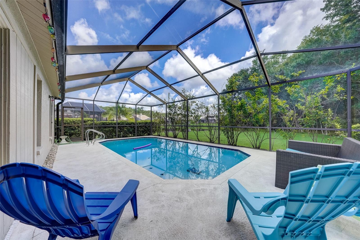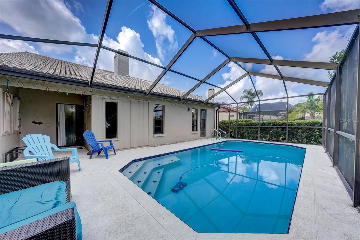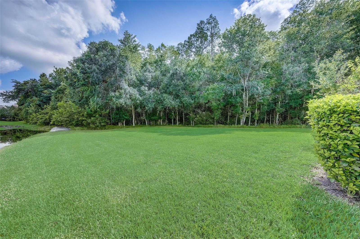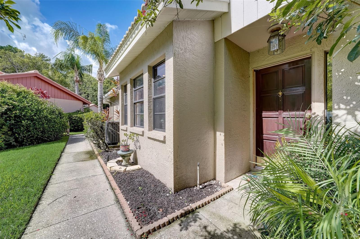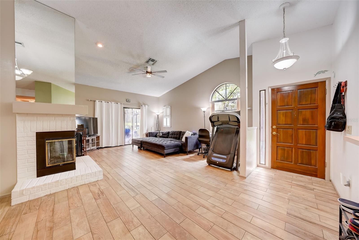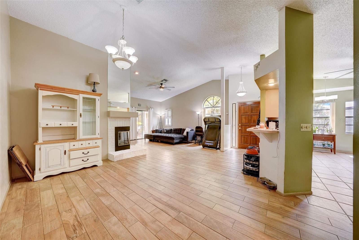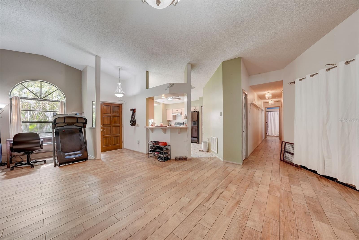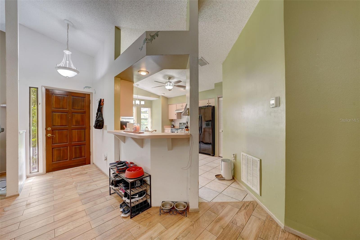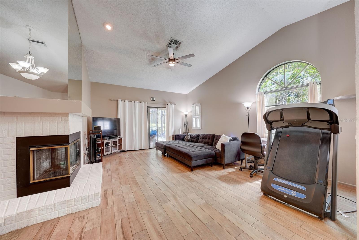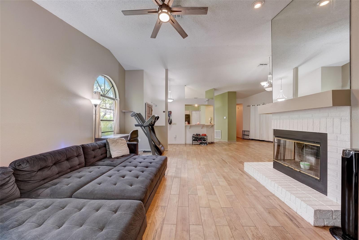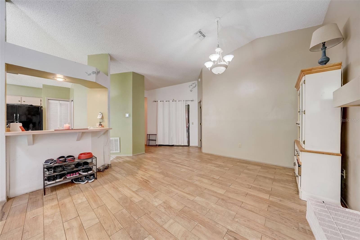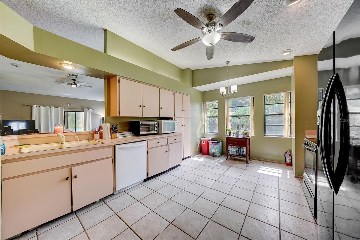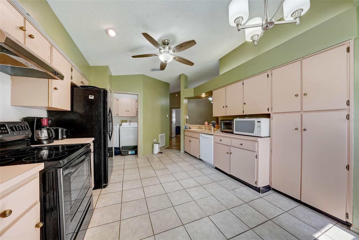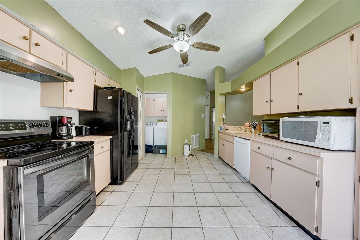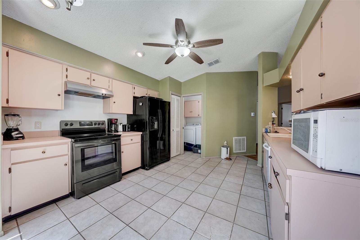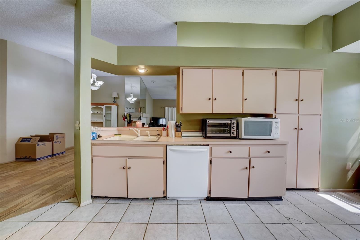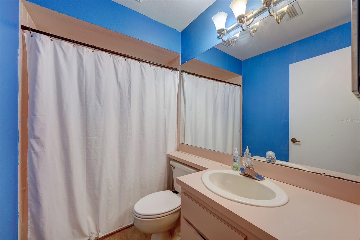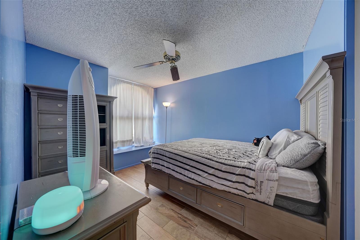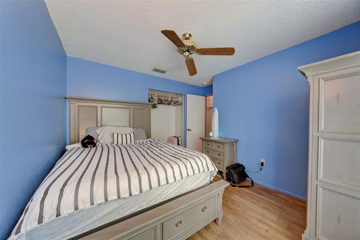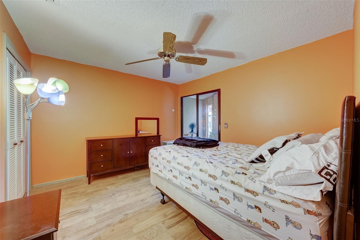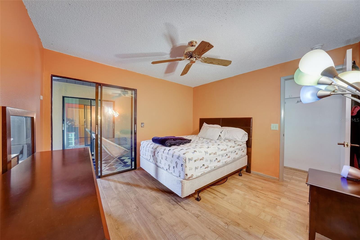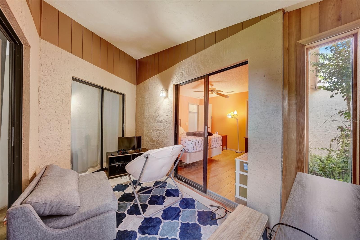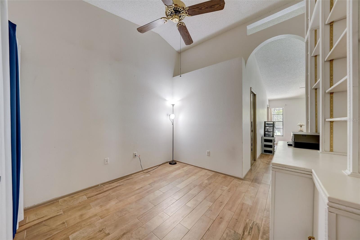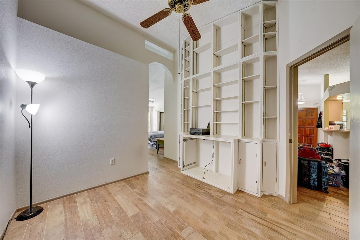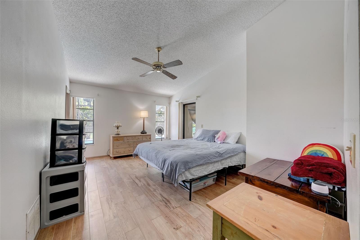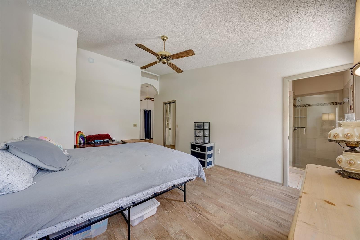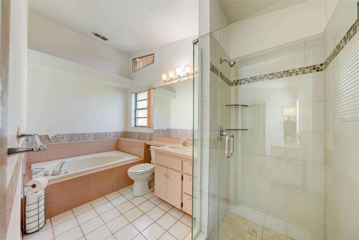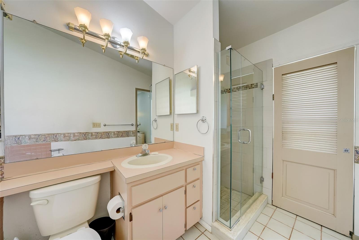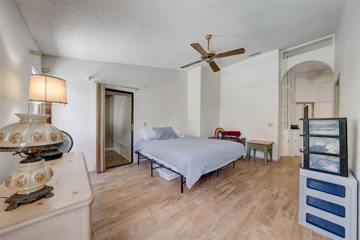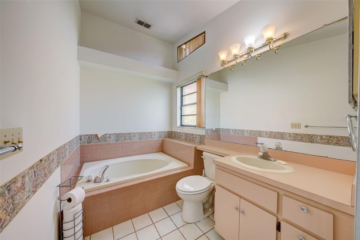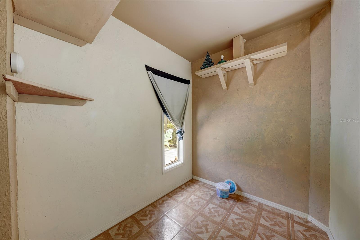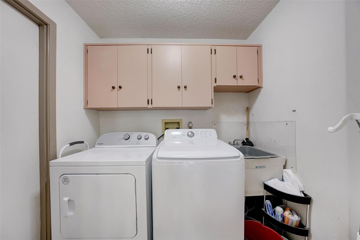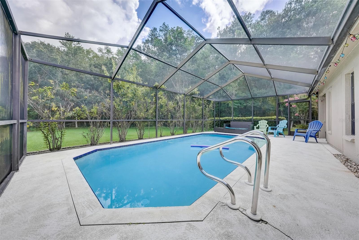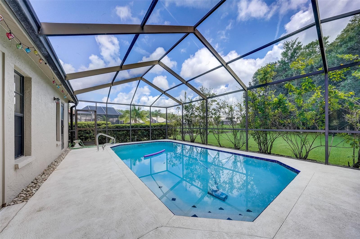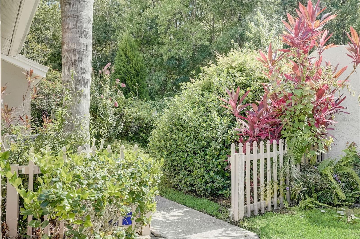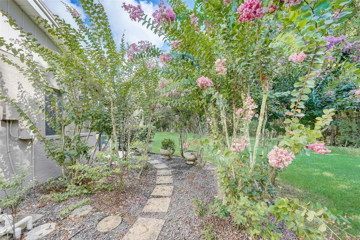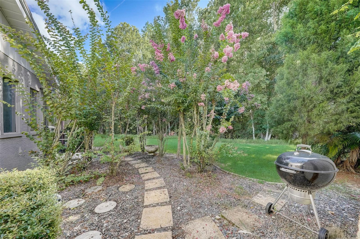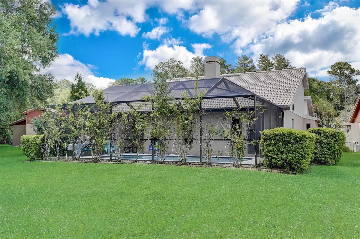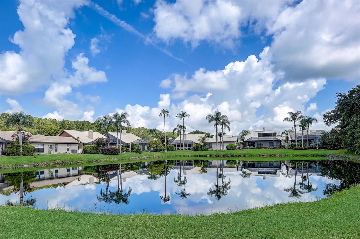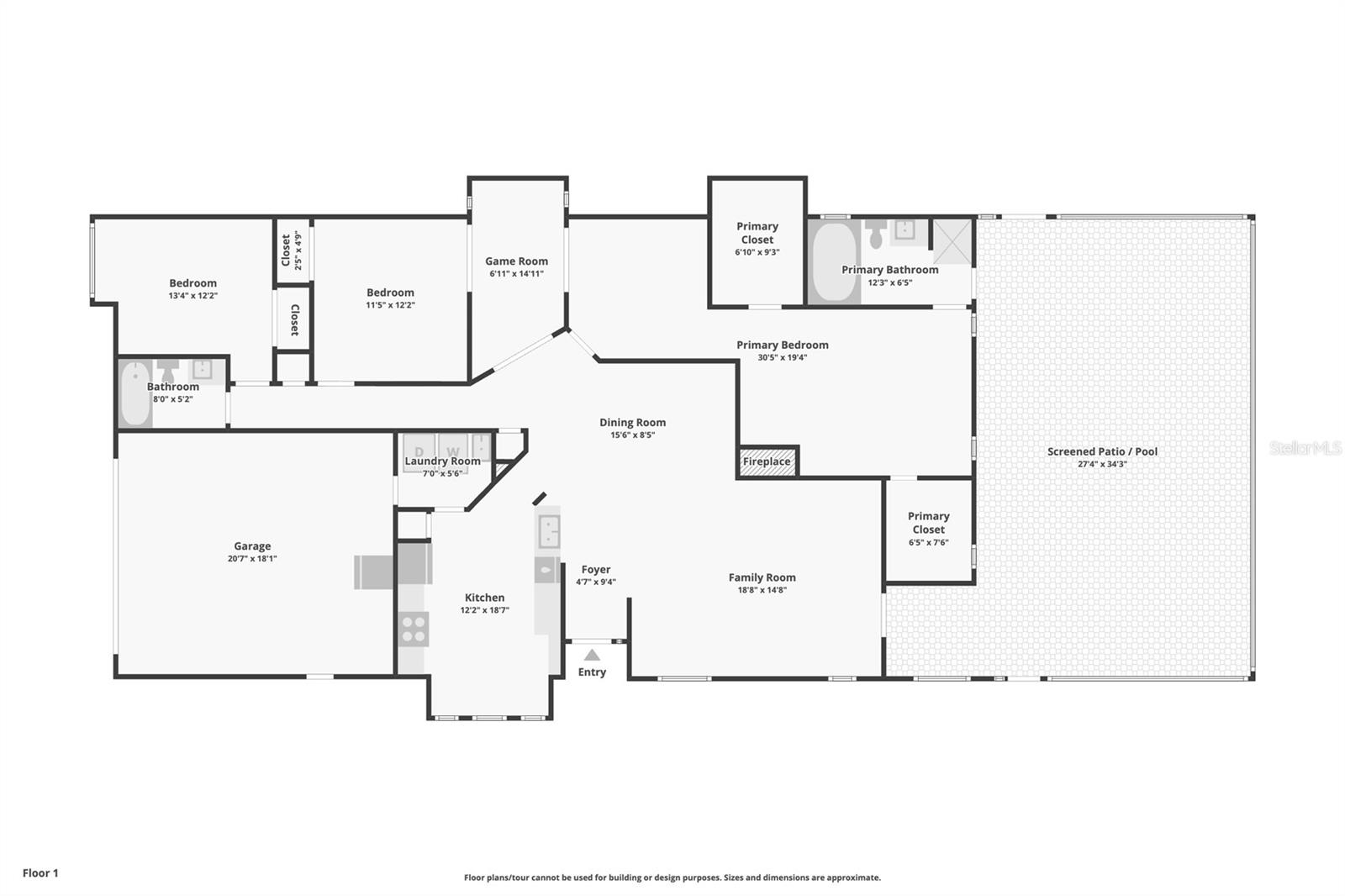Property Description
MULTIPLE OFFERS RECEIVED. HIGHEST AND BEST DUE BY 7PM ON MONDAY 7/17/23. Welcome to your dream home in the prestigious private, gated community of Chatham Landing! Nestled on a peaceful cul-de-sac, this exceptional property offers three bedrooms, two bathrooms, and an expansive flex space encompassing 1,844 square feet of living space all covered under air-conditioning with your brand new AC unit (July ‘23) and newer roof (2016).
The allure of this home continues as you step outside into your own personal oasis. A large pool and a screened-in lanai beckon you to relax and unwind, while the spacious backyard provides breathtaking water views of the serene lake. Imagine savoring your morning coffee or hosting unforgettable gatherings in this picturesque setting.
Inside, you’ll be greeted by new tile floors throughout the majority of the home, accentuating its fresh and modern appeal. The generous living space features high cathedral ceilings and a charming brick fireplace in the living room, creating an inviting atmosphere that is perfect for cozy evenings or entertaining guests.
Although the home could benefit from some cosmetic work, it presents an incredible opportunity for the visionary homeowner to unleash their creativity and design their own custom space. With a tile roof providing durability and peace of mind, you have the freedom to transform this blank canvas into a personalized sanctuary that reflects your unique style and taste.
The large primary bedroom offers a private retreat, complete with dual closets and an ensuite bathroom, providing the perfect haven for relaxation. The home’s unique split floorplan situates the remaining bedrooms in a separate wing, ensuring privacy and tranquility for all.
In addition to the home’s exceptional features, the Chatham Landing community boasts an array of amenities and services. The HOA fee covers lawn maintenance, allowing you to enjoy a beautifully manicured landscape without the hassle. Residents also have access to playgrounds, basketball courts, tennis courts, and scenic lakes and sidewalk trails, ensuring a vibrant and active lifestyle for all.
Conveniently located, this home offers easy access to breathtaking beaches, making it a haven for sun and sand enthusiasts. Additionally, the proximity to shopping destinations and amenities ensures that you’ll have everything you need within a short drive, perfectly complementing the desirable Florida lifestyle.
Don’t miss out on this incredible opportunity to own a home that offers both serene living and a multitude of amenities. With its prime location, abundance of natural light, and fantastic potential, this property truly represents the best deal in the neighborhood. Embrace the chance to create your ideal living space and experience the epitome of the Florida dream. Schedule a viewing today and seize this extraordinary opportunity!
Features
- Swimming Pool:
- In Ground, Gunite
- Heating System:
- Central, Electric
- Cooling System:
- Central Air
- Fireplace:
- Wood Burning
- Patio:
- Patio, Screened, Porch, Deck
- Parking:
- Garage Door Opener
- Architectural Style:
- Ranch, Florida
- Exterior Features:
- Sliding Doors, Tennis Court(s)
- Flooring:
- Carpet, Ceramic Tile
- Interior Features:
- Ceiling Fans(s), Open Floorplan, Walk-In Closet(s), Living Room/Dining Room Combo, Eat-in Kitchen, Split Bedroom, Window Treatments, High Ceilings, Vaulted Ceiling(s), Master Bedroom Main Floor, Cathedral Ceiling(s), Built-in Features
- Laundry Features:
- Inside
- Pool Private Yn:
- 1
- Sewer:
- Public Sewer
- Utilities:
- Public, Cable Connected, Electricity Connected, Street Lights
- Window Features:
- Blinds, Window Treatments
Appliances
- Appliances:
- Range, Refrigerator, Washer, Dryer, Electric Water Heater, Disposal
Address Map
- Country:
- US
- State:
- FL
- County:
- Pinellas
- City:
- Palm Harbor
- Subdivision:
- CHATTAM LANDING PH II
- Zipcode:
- 34685
- Street:
- DARSTON
- Street Number:
- 3605
- Street Suffix:
- STREET
- Longitude:
- W83° 19' 12''
- Latitude:
- N28° 6' 14.2''
- Direction Faces:
- South
- Directions:
- USE GPS
- Mls Area Major:
- 34685 - Palm Harbor
- Zoning:
- RPD-2.5_1.
Neighborhood
- Elementary School:
- Cypress Woods Elementary-PN
- High School:
- East Lake High-PN
- Middle School:
- Carwise Middle-PN
Additional Information
- Lot Size Dimensions:
- Irregular 24X130X130
- Water Source:
- None
- Virtual Tour:
- https://www.zillow.com/view-imx/d272d66d-cf68-4a88-9ac7-e1f7f5f8018a?setAttribution=mls&wl=true&initialViewType=pano&utm_source=dashboard
- Stories Total:
- 1
- On Market Date:
- 2023-07-14
- Lot Features:
- Sidewalk, Conservation Area, Cul-De-Sac, Irregular Lot
- Levels:
- One
- Garage:
- 2
- Foundation Details:
- Slab
- Construction Materials:
- Block, Stucco
- Community Features:
- Sidewalks, Deed Restrictions, Playground, Tennis Courts
- Building Size:
- 2221
- Attached Garage Yn:
- 1
- Association Amenities:
- Gated,Maintenance
Financial
- Association Fee:
- 165
- Association Fee Frequency:
- Monthly
- Association Fee Includes:
- Maintenance Grounds, Trash, Escrow Reserves Fund, Maintenance Structure, Private Road, Recreational Facilities
- Association Yn:
- 1
- Tax Annual Amount:
- 4004
Listing Information
- List Agent Mls Id:
- 281531999
- List Office Mls Id:
- 805521714
- Listing Term:
- Cash,Conventional,FHA,VA Loan
- Mls Status:
- Sold
- Modification Timestamp:
- 2023-08-12T12:16:08Z
- Originating System Name:
- Stellar
- Special Listing Conditions:
- None
- Status Change Timestamp:
- 2023-08-12T12:14:12Z
Residential For Sale
3605 Darston Street, Palm Harbor, Florida 34685
3 Bedrooms
2 Bathrooms
1,844 Sqft
$440,000
Listing ID #A4576538
Basic Details
- Property Type :
- Residential
- Listing Type :
- For Sale
- Listing ID :
- A4576538
- Price :
- $440,000
- View :
- Garden,Trees/Woods,Water
- Bedrooms :
- 3
- Bathrooms :
- 2
- Square Footage :
- 1,844 Sqft
- Year Built :
- 1988
- Lot Area :
- 0.21 Acre
- Full Bathrooms :
- 2
- Property Sub Type :
- Single Family Residence
- Roof:
- Tile
Agent info
Contact Agent

