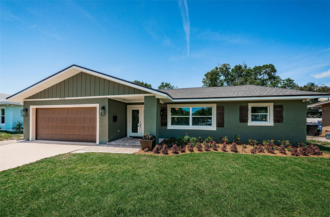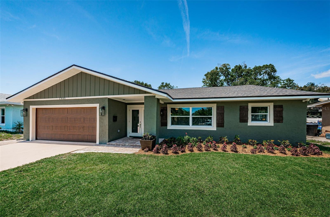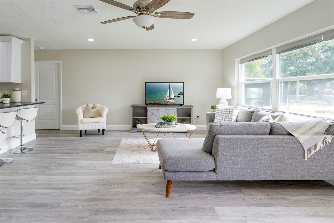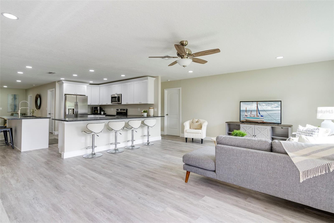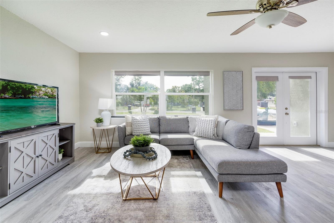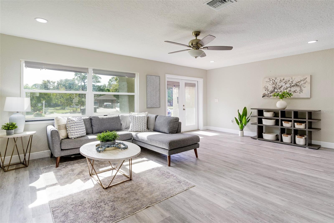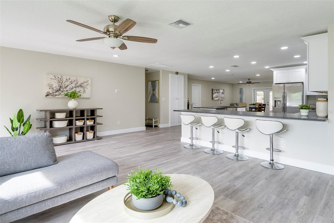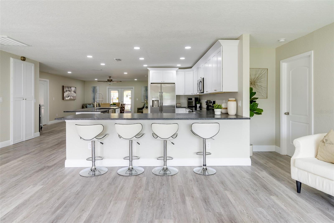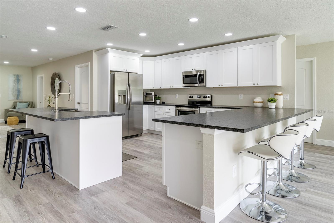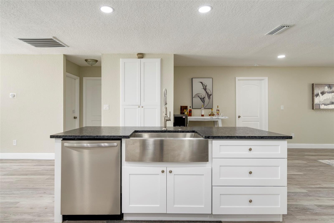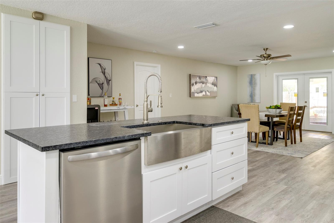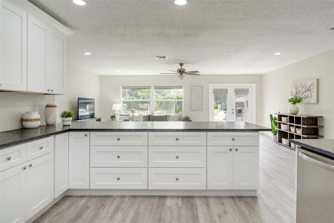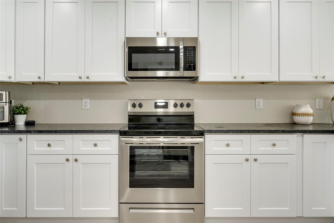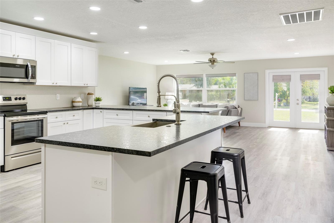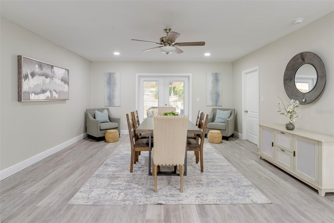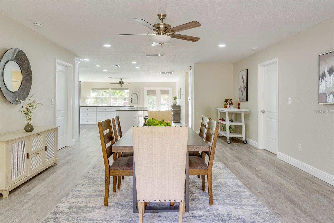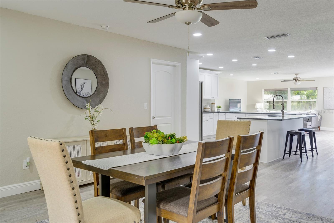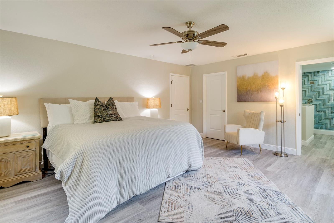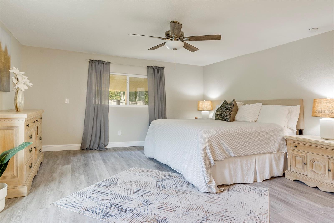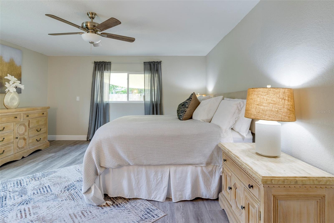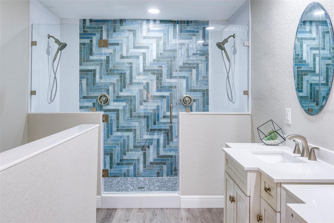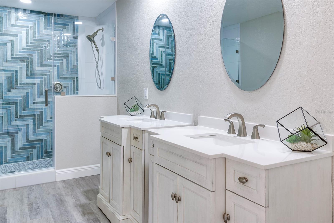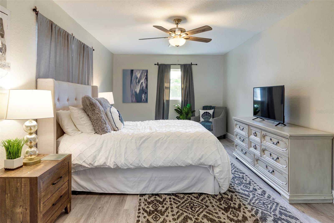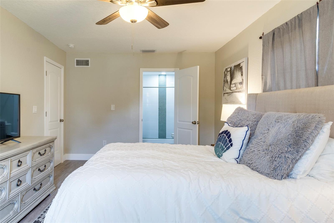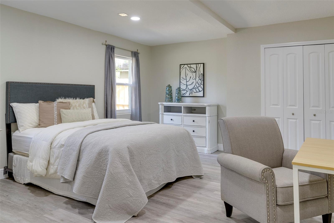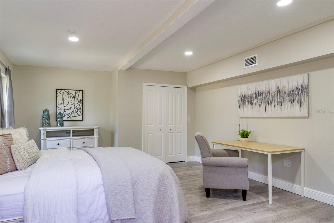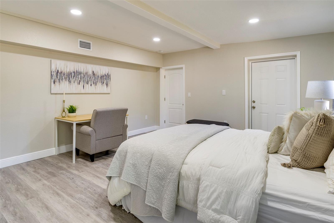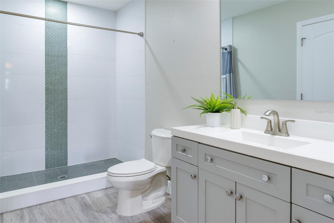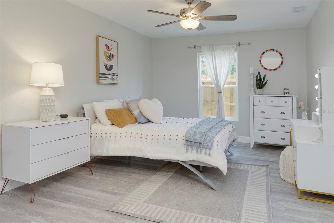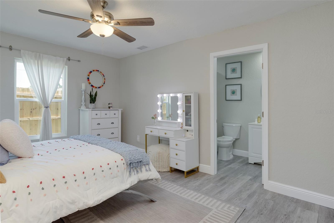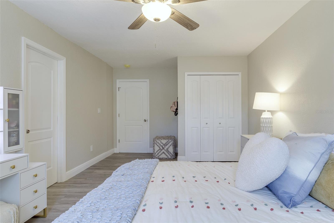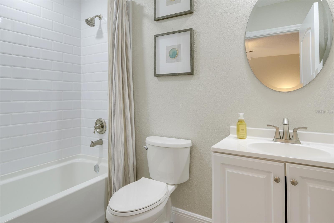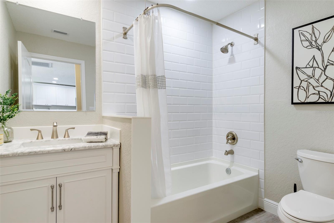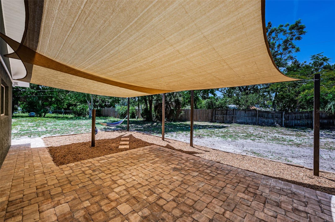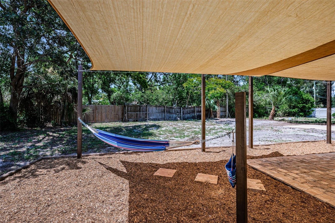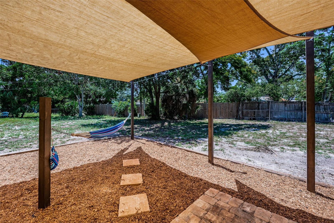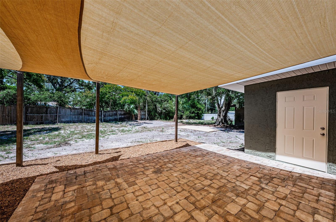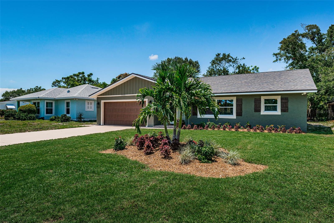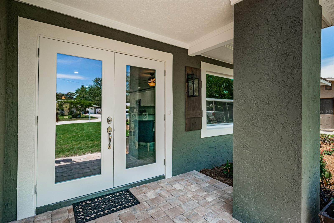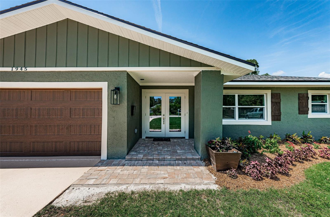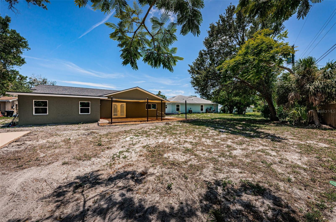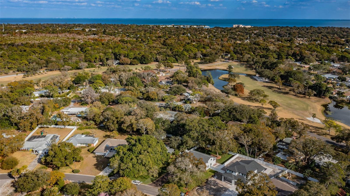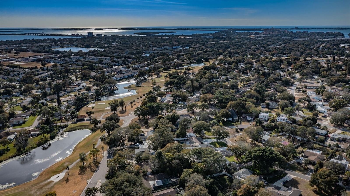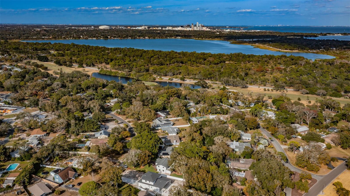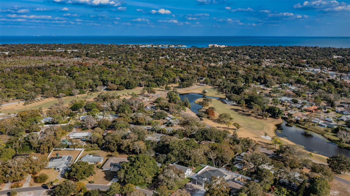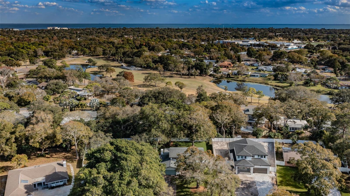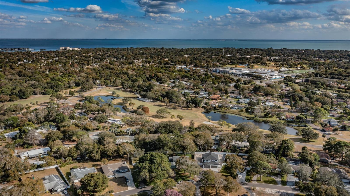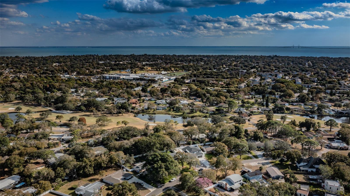Property Description
Another showpiece created by Faith Home Design! This beautifully remodeled 4-bedroom, 4-bath residence offers a perfect blend of elegance and modern convenience. Step inside and be captivated by the meticulous attention to detail and high quality finishes throughout. The heart of this home is the stunning chef’s kitchen. Adorned with leathered granite countertops, solid wood cabinetry, and stainless steel appliances, it’s a haven for culinary enthusiasts. Whether you’re preparing a quick meal or hosting a lavish dinner party, this kitchen will exceed your expectations. The spacious and inviting living areas provide a comfortable space for relaxation and entertainment. Natural light pours in through large windows and French doors, highlighting the craftsmanship of the home. Retreat to the luxurious Owner’s suite, featuring an ensuite bath that boasts exquisite tile work, walk in shower, and dual vanities. Each additional bedroom is generously sized and thoughtfully designed with two of them having gorgeous ensuite baths as well. A truly unique property equipped for multigenerational living or large families. Out back, a sizeable yard large enough for a pool, with a beautiful pavered patio and 3-point sail shades provide a fantastic space for entertaining. With almost 2600sf under roof, this home is sure to provide many years of memories made. Nestled in Lakewood Estates, a golf course community of St. Pete, you are minutes to many of Florida’s finest beaches, as well as downtown St. Pete which enjoys a vibrant cultural atmosphere surrounded by shops, restaurants, and galleries. Come live here and embody a lavish lifestyle with endless activities to enjoy within close proximity such as Boating Marinas, golf & country clubs, fishing adventures, and experiences such as Tocobaga Disc Golf Course or Boyd Hill Nature Preserve. With almost everything new, you can live comfortably with peace of mind knowing that Faith Home Design has provided you with a quality product. Do YOU own a Faith Home?
Features
: Central, Electric
: Central Air
: Driveway, Garage Door Opener
: Lighting, Private Mailbox, French Doors
: Laminate
: Open Floorplan, Thermostat, Walk-In Closet(s), Primary Bedroom Main Floor, Split Bedroom, Stone Counters, Solid Wood Cabinets
: Public Sewer
: Public, Electricity Connected, Sewer Connected, Water Connected
Appliances
: Range, Dishwasher, Refrigerator, Electric Water Heater, Microwave, Disposal
Address Map
US
FL
Pinellas
St Petersburg
LAKEWOOD ESTATES SEC B
33712
BARCELONA
1945
WAY
W83° 20' 24.2''
N27° 43' 26.4''
South
From 275 South - East on 54th Ave S - Left on Columbus Way S - right on Almeria Way S - Left on Cadiz Way S - Right on Barcelona Way S - Home will be on the left.
33712 - St Pete
S
Additional Information
69x150
: Public
https://www.propertypanorama.com/instaview/stellar/U8207073
1
725000
2023-07-13
: One
2
: Slab
: Block
3154
1
Financial
6220.17
Listing Information
260039661
260000779
Cash,Conventional,FHA,VA Loan
Sold
2024-03-23T00:08:08Z
Stellar
: None
2024-03-23T00:07:38Z
Residential For Sale
1945 Barcelona S Way, St Petersburg, Florida 33712
4 Bedrooms
4 Bathrooms
2,596 Sqft
$690,000
Listing ID #U8207073
Basic Details
Property Type : Residential
Listing Type : For Sale
Listing ID : U8207073
Price : $690,000
Bedrooms : 4
Bathrooms : 4
Square Footage : 2,596 Sqft
Year Built : 1981
Lot Area : 0.23 Acre
Full Bathrooms : 4
Property Sub Type : Single Family Residence
Roof : Shingle
Agent info
Contact Agent

