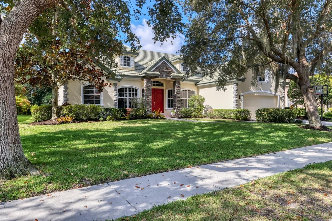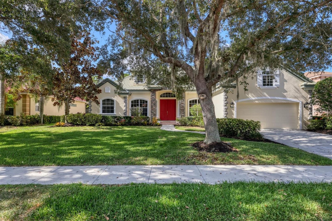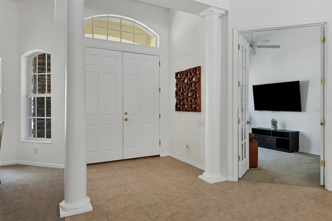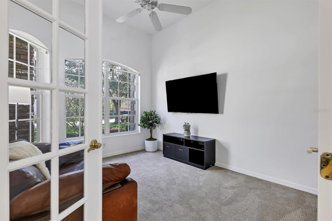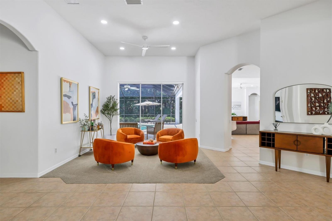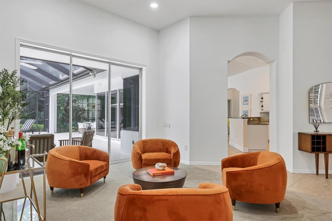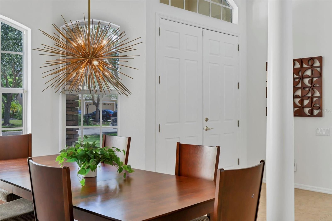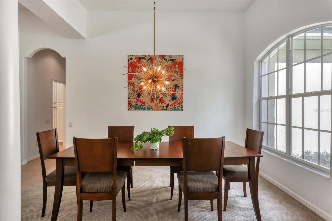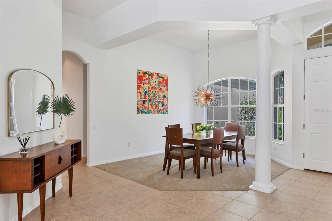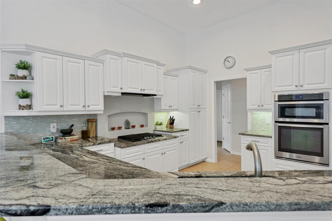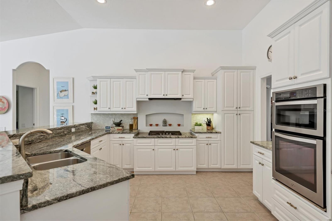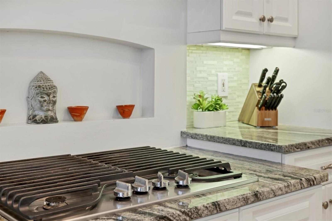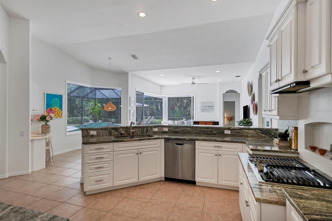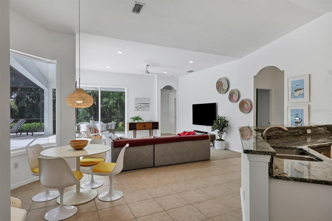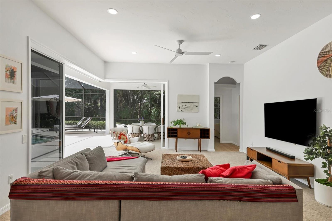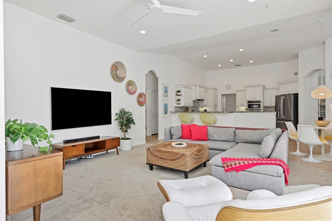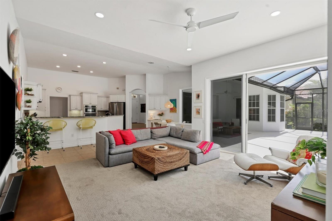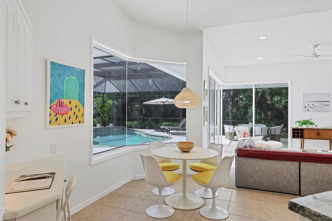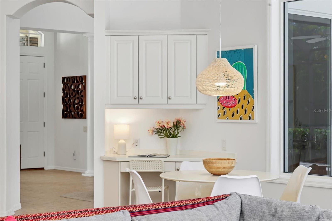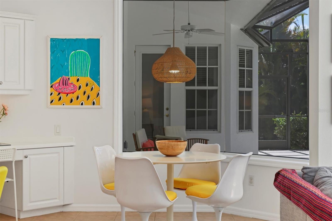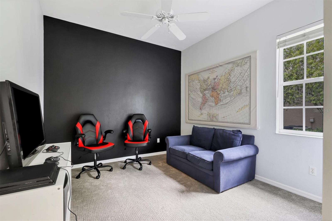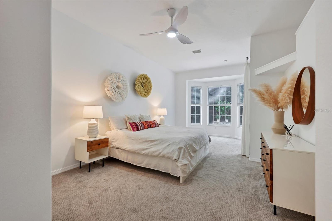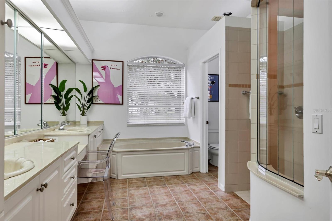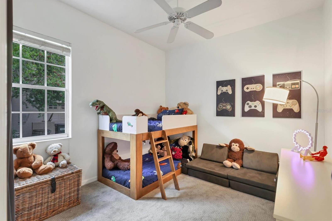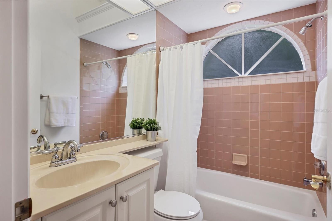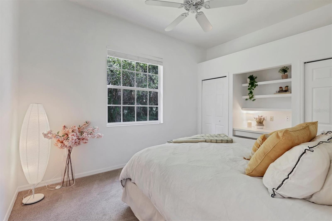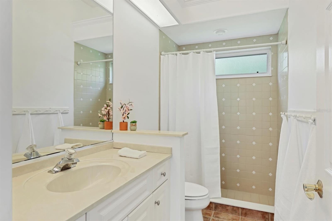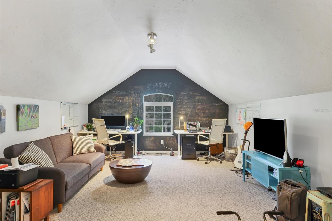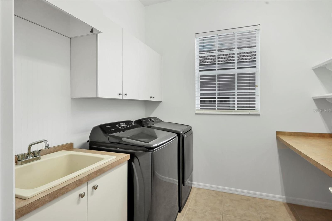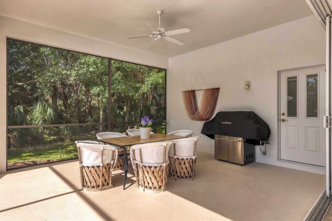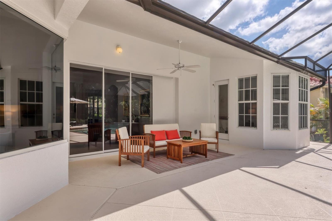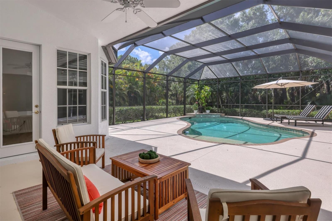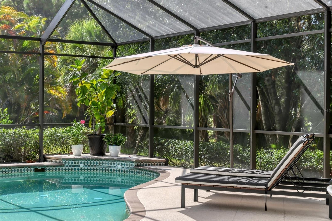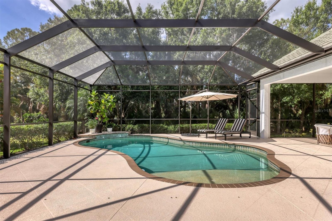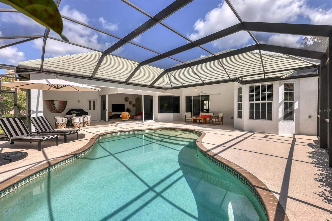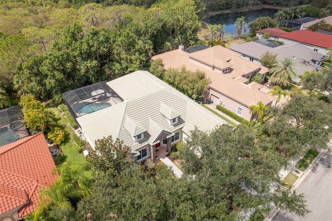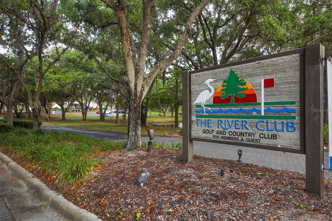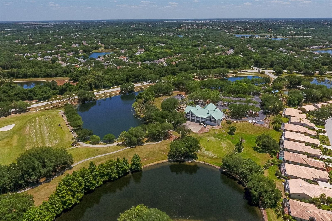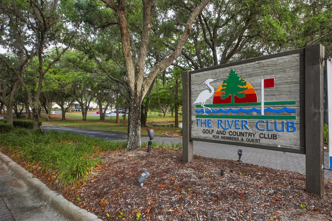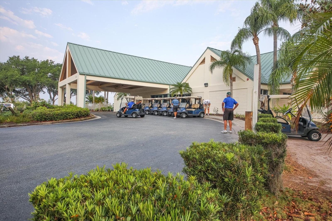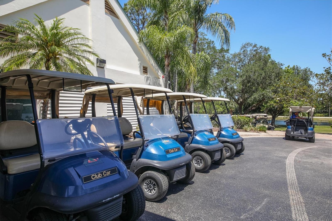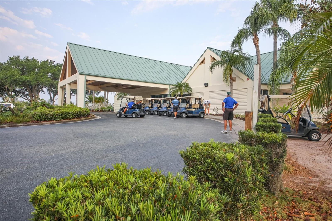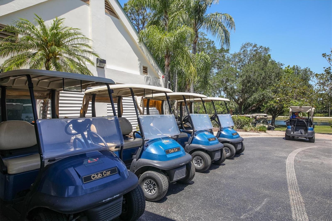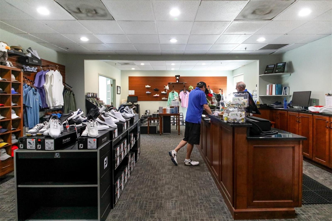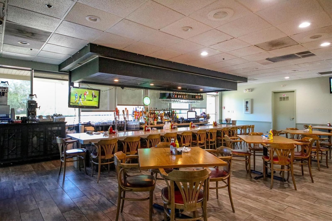Property Description
This stunning custom-built home by Todd Johnson offers the perfect blend of privacy and serenity. Nestled on a private preserve lot in the prestigious Sanctuary section of the River Club, this home provides an oasis of tranquility.
As you enter through the welcoming foyer, you are greeted by a spacious open dining room and living room, adorned with a wall of sliding glass doors that seamlessly open to a large screened lanai. Step outside and experience the ultimate in outdoor living, as the lanai boasts a refreshing pool and two covered areas for entertainment and relaxation.
The gourmet kitchen is a chef’s dream, featuring granite counters, staggered white cabinets, a glass tile backsplash, and stainless steel appliances. The kitchen effortlessly flows into the expansive family room, which also offers glass sliding doors leading to the lanai and pool area.
The large owner’s suite is a true retreat and includes a sitting area, direct access to the lanai, spacious walk-in closets, and a private bathroom. Throughout the home, you’ll find attractive tile flooring, new carpeting, and a recently painted interior, creating a fresh and inviting atmosphere.
Additional features of this remarkable home include natural gas, newer multi zone HVAC, water heater and appliances, volume ceilings, well-sized bedrooms, a conveniently located office/den, a large laundry room, and a private second-floor bonus room that can be utilized as a recreational or flex space.
Outside, the beautifully mature landscaping and the adjacent lush green preserve add to the appeal of the property by further enhancing its tranquility.
The River Club is a deed restricted golfing community that offers an exceptional lifestyle. This community boasts low HOA fees and no CDD fees, making it an affordable choice for homeowners. It is conveniently located near Lakewood Ranch Main Street, the University Town Center with its world class dining and shopping, top rated schools, the culture and charm of historic downtown Sarasota and the beautiful white sand and crystal-clear waters of Siesta Key. With its prime location and access to top notch amenities and attractions, the River Club offers the perfect blend of convenience, luxury and natural beauty.
Features
- Swimming Pool:
- In Ground, Gunite, Screen Enclosure
- Heating System:
- Central, Natural Gas
- Cooling System:
- Central Air
- Patio:
- Covered, Patio, Screened
- Parking:
- Driveway, Garage Door Opener
- Exterior Features:
- Lighting, Irrigation System, Rain Gutters, Sidewalk, Sliding Doors, Sprinkler Metered
- Flooring:
- Carpet, Ceramic Tile
- Interior Features:
- Ceiling Fans(s), Open Floorplan, Thermostat, Walk-In Closet(s), Eat-in Kitchen, Split Bedroom, Window Treatments, High Ceilings, Vaulted Ceiling(s), Stone Counters, Master Bedroom Main Floor, Cathedral Ceiling(s)
- Laundry Features:
- Inside, Laundry Room
- Pool Private Yn:
- 1
- Sewer:
- Public Sewer
- Utilities:
- Public, Cable Connected, Electricity Connected, Sewer Connected, Underground Utilities, Water Connected, BB/HS Internet Available, Street Lights, Natural Gas Connected
Appliances
- Appliances:
- Dishwasher, Refrigerator, Washer, Dryer, Electric Water Heater, Microwave, Built-In Oven, Cooktop, Disposal, Gas Water Heater
Address Map
- Country:
- US
- State:
- FL
- County:
- Manatee
- City:
- Bradenton
- Subdivision:
- RIVER CLUB SOUTH SUBPHASE V-B3
- Zipcode:
- 34202
- Street:
- ROYAL CALCUTTA
- Street Number:
- 9506
- Street Suffix:
- PLACE
- Longitude:
- W83° 33' 17.4''
- Latitude:
- N27° 23' 58.5''
- Direction Faces:
- North
- Directions:
- University Parkway to north on Lakewood Ranch Blvd to left on River Club Blvd to left on Cherry Hills Ave Cir to left on Fountain Grass to right on Old Hyde Park Place to left on Harrington Lane to right on Tralee Way to left on Royal Calcutta Place. House on right side of street.
- Mls Area Major:
- 34202 - Bradenton/Lakewood Ranch/Lakewood Rch
- Zoning:
- PDR/WPE/
Neighborhood
- Elementary School:
- Braden River Elementary
- High School:
- Lakewood Ranch High
- Middle School:
- Braden River Middle
Additional Information
- Lot Size Dimensions:
- 85x151
- Water Source:
- Public
- Virtual Tour:
- https://cmsphotography.hd.pics/9506-Royal-Calcutta-Pl/idx
- Previous Price:
- 975000
- On Market Date:
- 2023-07-08
- Lot Features:
- In County, Sidewalk, Paved, Conservation Area, Landscaped
- Levels:
- Two
- Garage:
- 2
- Foundation Details:
- Slab
- Construction Materials:
- Block, Stucco
- Building Size:
- 4232
- Attached Garage Yn:
- 1
Financial
- Association Fee:
- 845
- Association Fee Frequency:
- Annually
- Association Yn:
- 1
- Tax Annual Amount:
- 9015.63
Listing Information
- List Agent Mls Id:
- 270512866
- List Office Mls Id:
- 281521326
- Listing Term:
- Cash,Conventional
- Mls Status:
- Temporarily Off-Market
- Modification Timestamp:
- 2023-11-07T23:38:08Z
- Originating System Name:
- Stellar
- Special Listing Conditions:
- None
- Status Change Timestamp:
- 2023-11-07T23:38:04Z
Residential For Sale
9506 Royal Calcutta Place, Bradenton, Florida 34202
4 Bedrooms
3 Bathrooms
3,223 Sqft
$955,000
Listing ID #A4575984
Basic Details
- Property Type :
- Residential
- Listing Type :
- For Sale
- Listing ID :
- A4575984
- Price :
- $955,000
- Bedrooms :
- 4
- Bathrooms :
- 3
- Square Footage :
- 3,223 Sqft
- Year Built :
- 2002
- Lot Area :
- 0.29 Acre
- Full Bathrooms :
- 3
- Property Sub Type :
- Single Family Residence
- Roof:
- Tile
Agent info
Contact Agent

