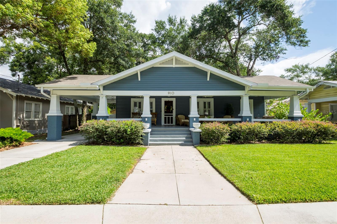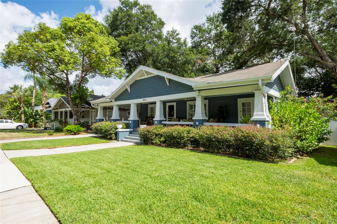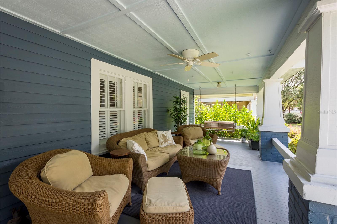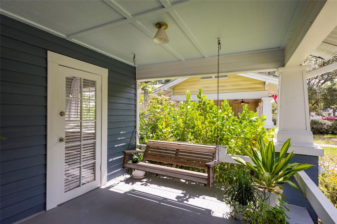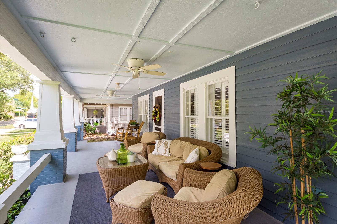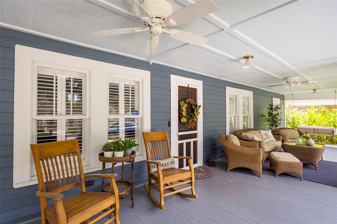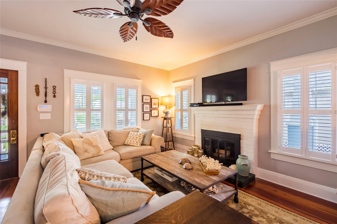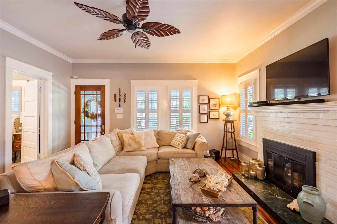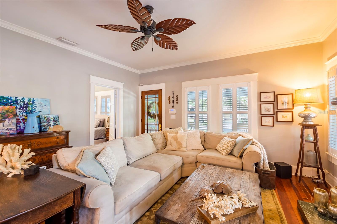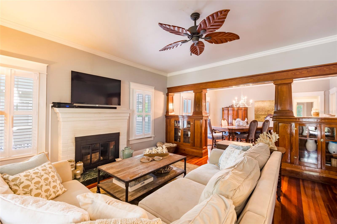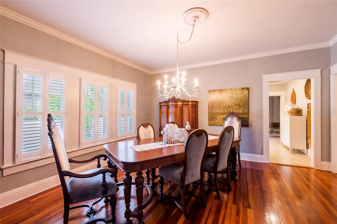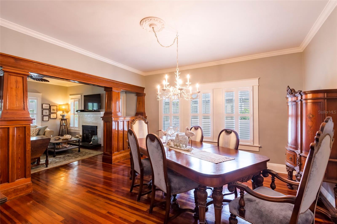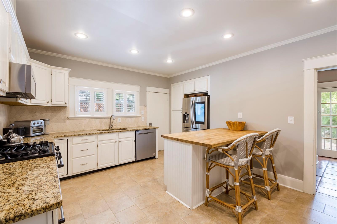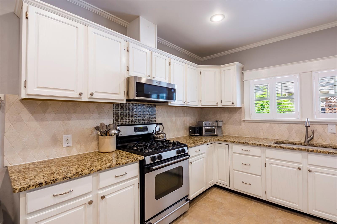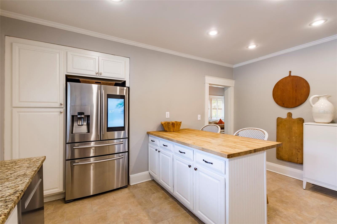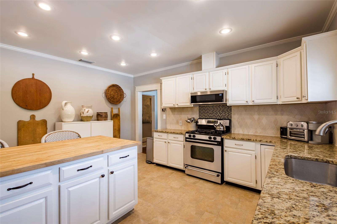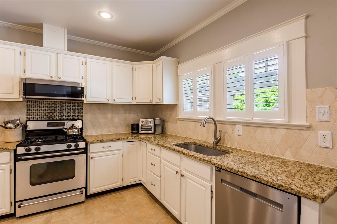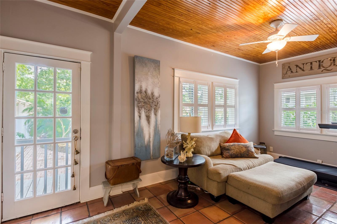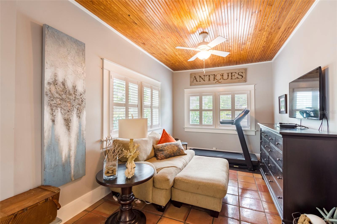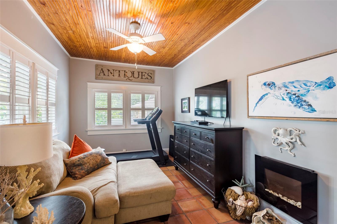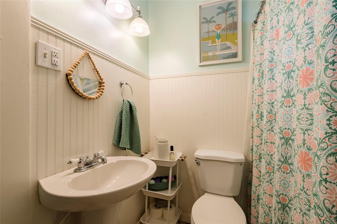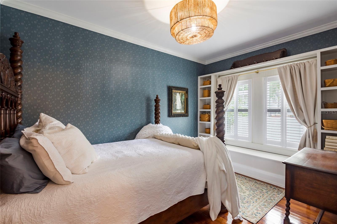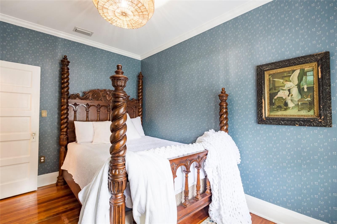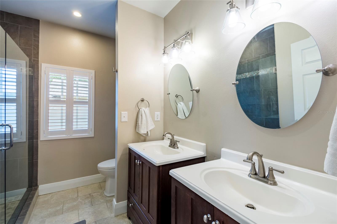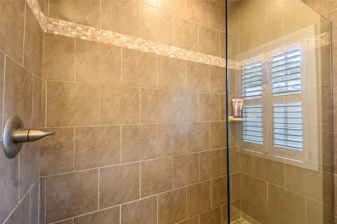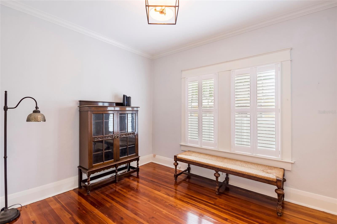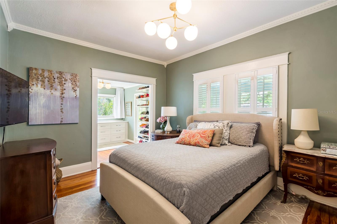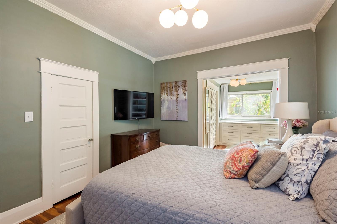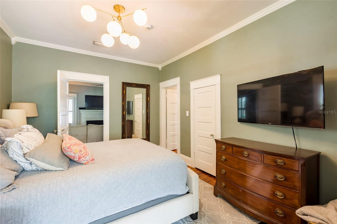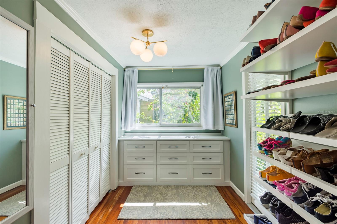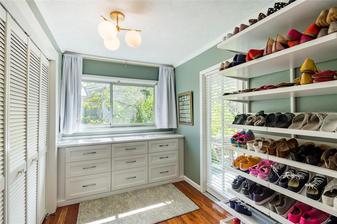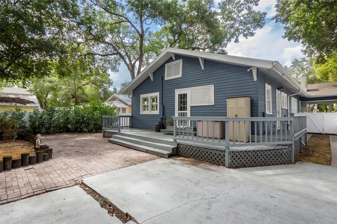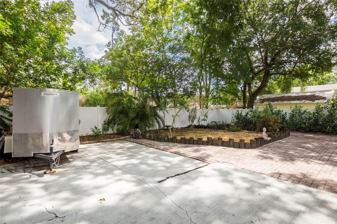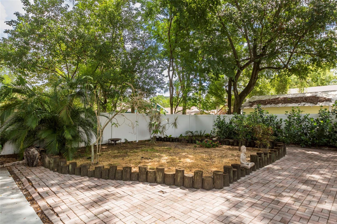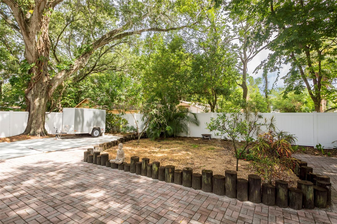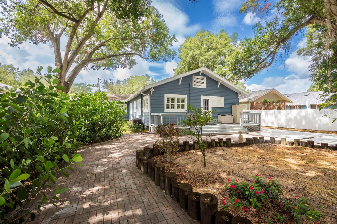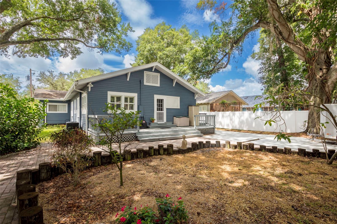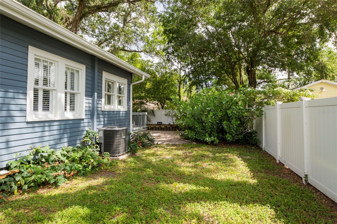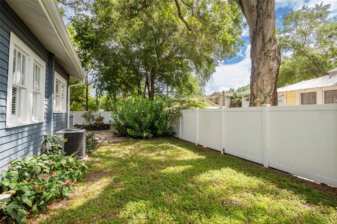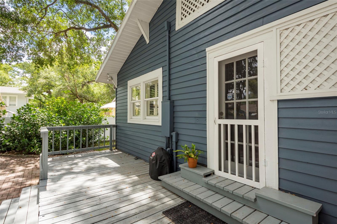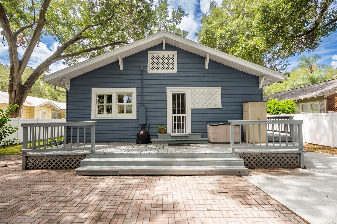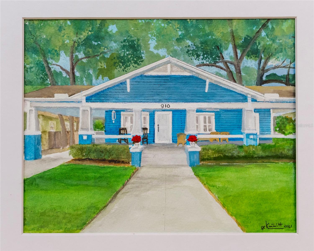Property Description
Under contract-accepting backup offers. Beautiful and spacious craftsman-style bungalow in the sought-after Seminole Heights neighborhood. With 3 bedrooms, 2 full bathrooms, a den/bonus room, and 1,720 sq ft this home offers plenty of space for comfortable living! This lovely home has all the vintage details and character you have been searching for including an amazing front porch, original hardwood floors, natural wood columns with built-in cabinets, wood burning fireplace, and an abundance of natural light through the historic 3-over-1 windows (all with plantation shutters). The kitchen has ample counter and cabinet space, stainless steel appliances, natural gas range, with microwave/hood vented to outdoors, granite counters and eat-in butcher block breakfast bar. Master bedroom has built-in drawers, shoe racks, a large closet, and French door out to the front porch. The den has multiple uses, as a home office, media room, or exercise studio and has beautiful views of the backyard, and a French door leading out to the rear deck, where you have even more space for relaxing and entertaining. Seminole Heights is known for its local eateries, breweries, and coffee shops, many of which are within a short walk, including Ella’s Folk Art Café, Nebraska Mini Mart, Olde Heights Bistro, and Southern Brewing.
Features
- Heating System:
- Central, Electric, Natural Gas
- Cooling System:
- Central Air
- Fence:
- Vinyl, Fenced
- Fireplace:
- Wood Burning, Other
- Patio:
- Covered, Patio, Front Porch, Deck
- Parking:
- Tandem, Driveway, Portico
- Architectural Style:
- Craftsman, Bungalow
- Carport Spaces:
- 1
- Exterior Features:
- Lighting, Irrigation System, Rain Gutters, Sidewalk
- Flooring:
- Ceramic Tile, Wood
- Interior Features:
- Ceiling Fans(s), Crown Molding, Open Floorplan, Living Room/Dining Room Combo, Eat-in Kitchen, Window Treatments, High Ceilings, Stone Counters, Solid Wood Cabinets, Attic Fan
- Laundry Features:
- Inside
- Sewer:
- Public Sewer
- Utilities:
- Cable Available, Electricity Available, Sewer Connected, BB/HS Internet Available, Street Lights, Natural Gas Connected
- Window Features:
- Shutters, Blinds, Drapes, Rods, Window Treatments
Appliances
- Appliances:
- Range, Dishwasher, Refrigerator, Washer, Dryer, Range Hood, Gas Water Heater
Address Map
- Country:
- US
- State:
- FL
- County:
- Hillsborough
- City:
- Tampa
- Subdivision:
- MC CLUNG BERRY SUB 2
- Zipcode:
- 33603
- Street:
- MCBERRY
- Street Number:
- 910
- Street Suffix:
- STREET
- Longitude:
- W83° 33' 0.2''
- Latitude:
- N27° 59' 35.3''
- Direction Faces:
- South
- Directions:
- From Hillsborough Avenue, Nebraska Avenue South, McBerry St E to 910 E McBerry St on North side of street.
- Mls Area Major:
- 33603 - Tampa / Seminole Heights
- Street Dir Prefix:
- E
- Zoning:
- SH-RS
Additional Information
- Lot Size Dimensions:
- 61x140
- Water Source:
- Public
- Virtual Tour:
- https://www.propertypanorama.com/instaview/stellar/A4575970
- Stories Total:
- 1
- On Market Date:
- 2023-07-08
- Levels:
- One
- Foundation Details:
- Crawlspace
- Construction Materials:
- Vinyl Siding, Wood Frame
- Building Size:
- 2700
Financial
- Tax Annual Amount:
- 8111
Listing Information
- List Agent Mls Id:
- 281516427
- List Office Mls Id:
- 281518551
- Listing Term:
- Cash,Conventional
- Mls Status:
- Sold
- Modification Timestamp:
- 2023-08-20T15:17:08Z
- Originating System Name:
- Stellar
- Special Listing Conditions:
- None
- Status Change Timestamp:
- 2023-08-20T15:16:20Z
Residential For Sale
910 E Mcberry Street, Tampa, Florida 33603
3 Bedrooms
2 Bathrooms
1,720 Sqft
$519,000
Listing ID #A4575970
Basic Details
- Property Type :
- Residential
- Listing Type :
- For Sale
- Listing ID :
- A4575970
- Price :
- $519,000
- Bedrooms :
- 3
- Bathrooms :
- 2
- Square Footage :
- 1,720 Sqft
- Year Built :
- 1926
- Lot Area :
- 0.20 Acre
- Full Bathrooms :
- 2
- Property Sub Type :
- Single Family Residence
- Roof:
- Shingle
Agent info
Contact Agent

