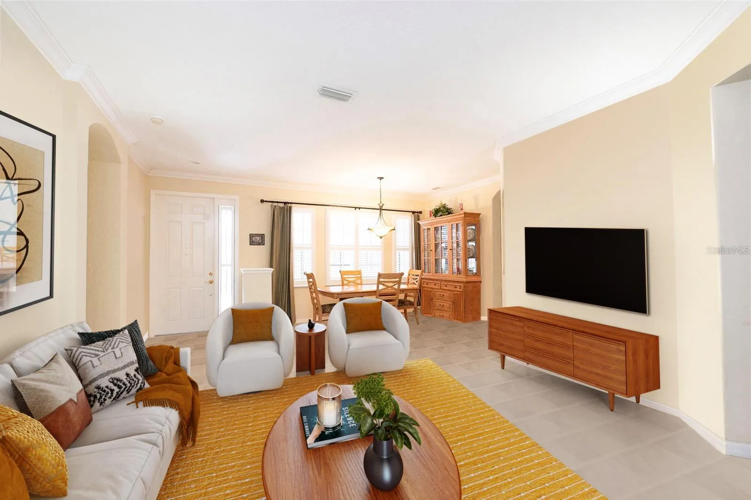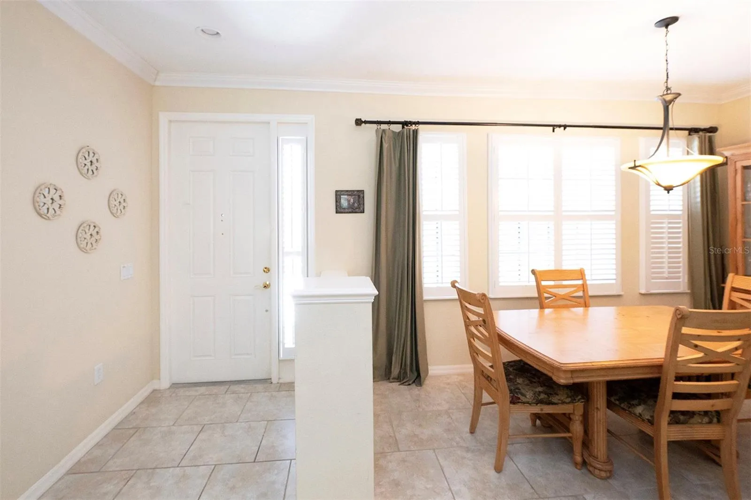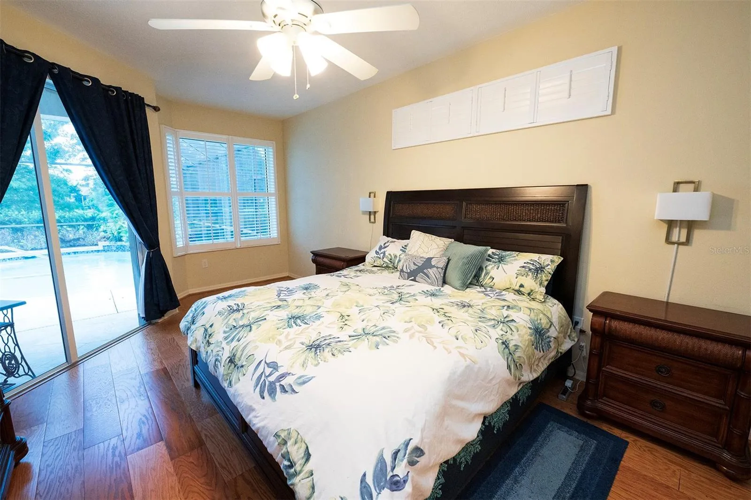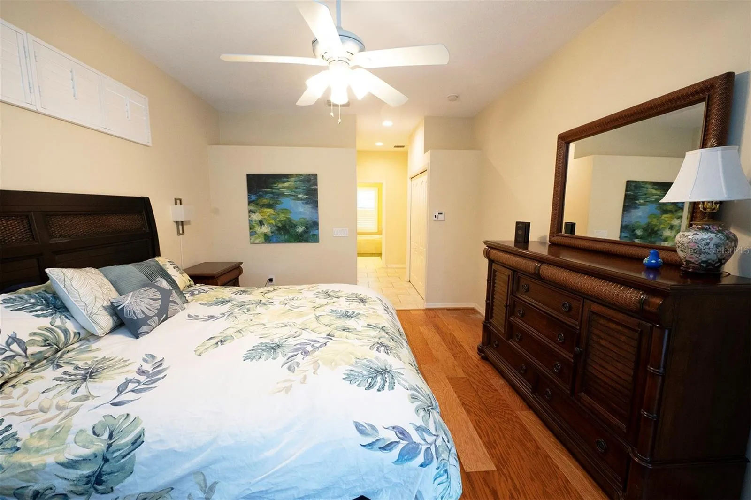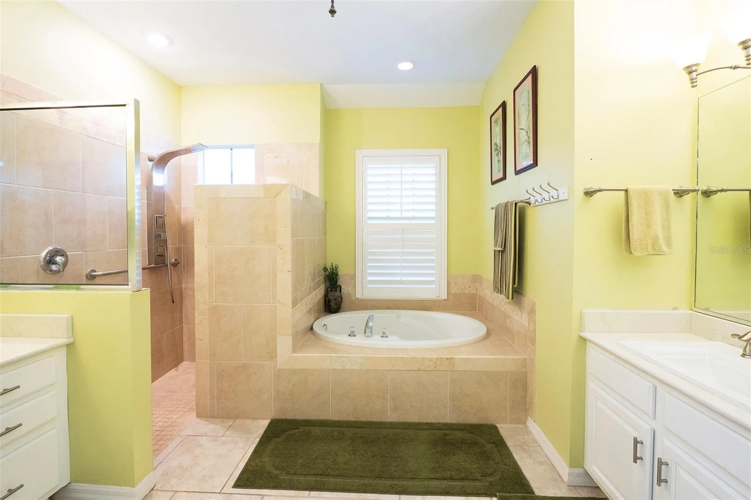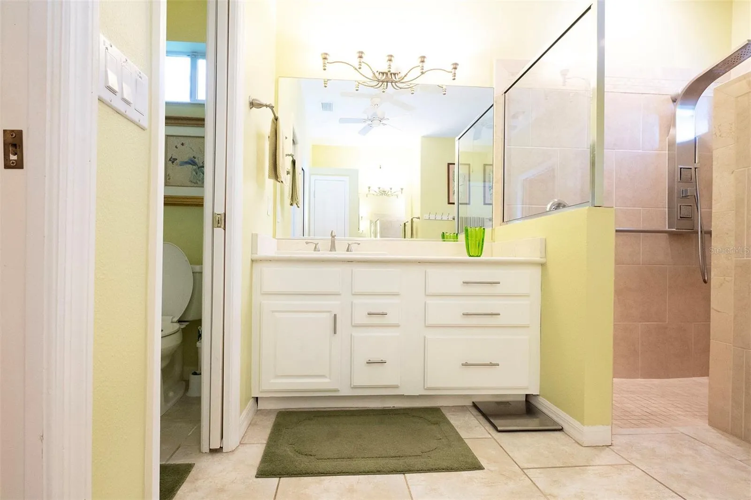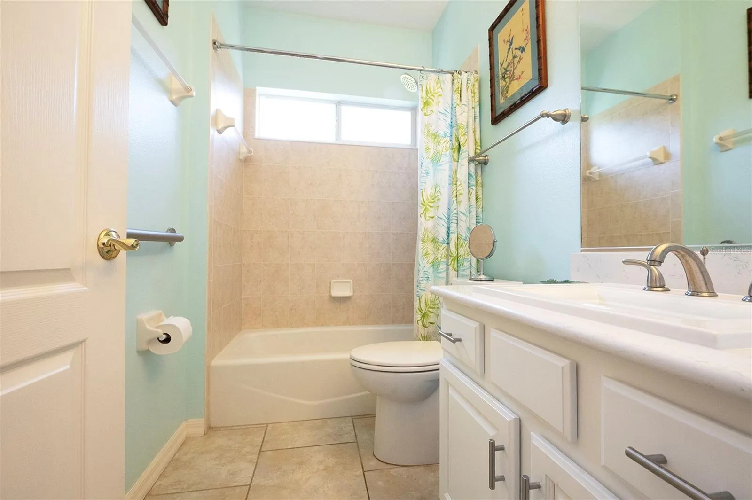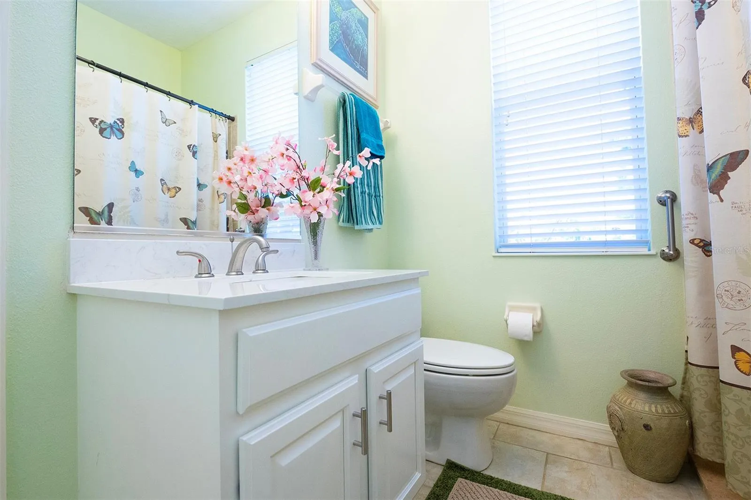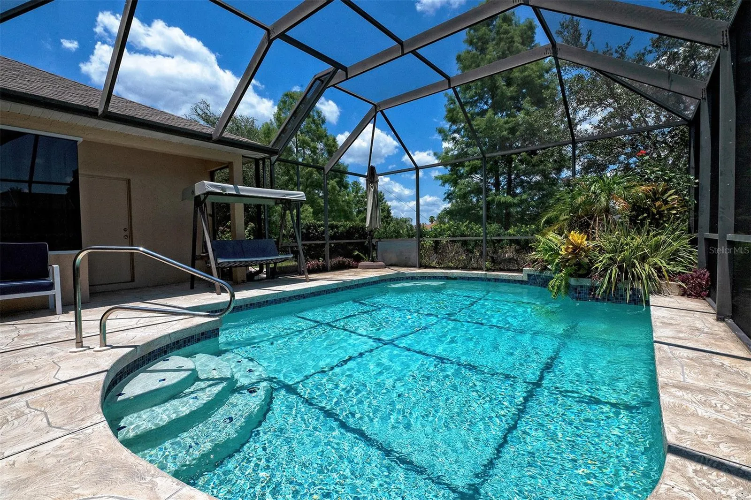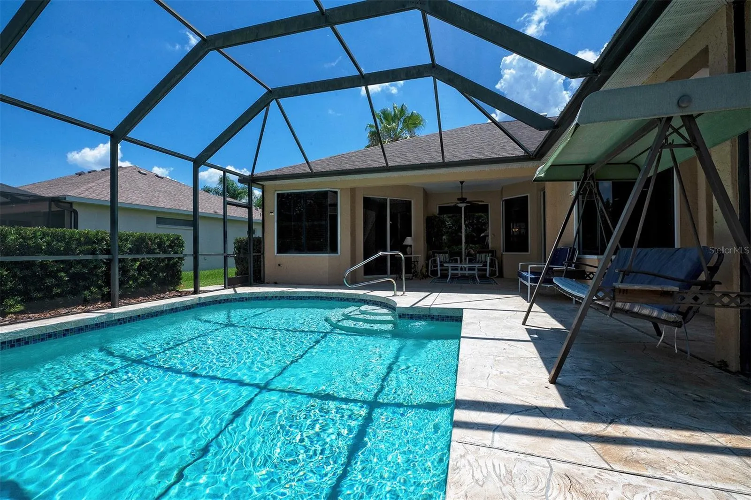Property Description
One or more photo(s) has been virtually staged. Welcome to this stunning 4-bedroom 3 bath home in the desirable Greenbrook community of Lakewood Ranch. This home offers a spacious and bright living space with high ceilings, large windows and sliding doors that open to the private pool area. The pool is screened and heated, perfect for enjoying the Florida sunshine all year round. The living room and dining room are ideal for entertaining, with elegant tile floors and crown molding. The kitchen is a chef’s dream, with wood cabinets, granite counters, stainless steel appliances, a breakfast bar and a cozy eat-in area with an aquarium window overlooking the pool. The master suite is a relaxing oasis, walk-in closet, and a luxurious master bath with a garden tub, a separate shower and dual sinks. The other three bedrooms are generous in size and share two full baths, one of which has direct access to the pool. Roof replaced 2014, Pool resurfaced 3 years ago, Solar panels installed to heat the pool. This home is located on a quiet street, with a lush landscaping and a extra large side located two-car garage. Greenbrook is a wonderful community with parks, walking trails, playgrounds and a dog park. You will love the convenience of being close to Lakewood Ranch Main Street, UTC mall, golf courses, schools, restaurants, shopping and more. Plus, you are only a short drive away from some of the world’s most famous beaches. Don’t miss this opportunity to own this beautiful home in Lakewood Ranch!
*The home is on X zoning, the A zoning is the part of the backyard that touches the lake.
Features
- Swimming Pool:
- In Ground, Deck, Gunite, Screen Enclosure, Solar Heat
- Heating System:
- Central, Electric
- Cooling System:
- Central Air
- Parking:
- Driveway, Garage Faces Side, Oversized
- Exterior Features:
- Irrigation System, Sidewalk, Sliding Doors
- Flooring:
- Carpet, Ceramic Tile, Hardwood
- Interior Features:
- Ceiling Fans(s), Crown Molding, Walk-In Closet(s), Eat-in Kitchen, Kitchen/Family Room Combo, Primary Bedroom Main Floor, Window Treatments
- Laundry Features:
- Laundry Room
- Pool Private Yn:
- 1
- Sewer:
- Public Sewer
- Utilities:
- Sewer Available, Cable Connected, Electricity Connected, BB/HS Internet Available, Natural Gas Available
Appliances
- Appliances:
- Range, Dishwasher, Refrigerator, Washer, Dryer, Microwave, Disposal
Address Map
- Country:
- US
- State:
- FL
- County:
- Manatee
- City:
- Lakewood Ranch
- Subdivision:
- GREENBROOK VILLAGE SUBPHASE CC
- Zipcode:
- 34202
- Street:
- ROYAL TERN
- Street Number:
- 6365
- Street Suffix:
- CIRCLE
- Longitude:
- W83° 35' 59.6''
- Latitude:
- N27° 25' 40.9''
- Direction Faces:
- South
- Directions:
- From I-75 University go East on University to L on Lorraine Rd, L on Greenbrook Blvd, 2nd Rt into Greenbrook Chase on Royal Tern.
- Mls Area Major:
- 34202 - Bradenton/Lakewood Ranch/Lakewood Rch
- Zoning:
- PDMU/W
Neighborhood
- Elementary School:
- McNeal Elementary
- High School:
- Lakewood Ranch High
- Middle School:
- Nolan Middle
Additional Information
- Water Source:
- Public
- Previous Price:
- 639000
- On Market Date:
- 2023-07-05
- Levels:
- One
- Garage:
- 2
- Foundation Details:
- Slab
- Construction Materials:
- Block, Stucco
- Community Features:
- Sidewalks, Park, Playground, Dog Park
- Building Size:
- 3092
- Attached Garage Yn:
- 1
- Association Amenities:
- Park,Playground
Financial
- Association Fee:
- 105
- Association Fee Frequency:
- Annually
- Association Yn:
- 1
- Tax Annual Amount:
- 1574
Listing Information
- List Agent Mls Id:
- 281516641
- List Office Mls Id:
- 266509060
- Listing Term:
- Cash,Conventional,VA Loan
- Mls Status:
- Sold
- Modification Timestamp:
- 2024-05-31T21:01:08Z
- Originating System Name:
- Stellar
- Special Listing Conditions:
- None
- Status Change Timestamp:
- 2024-05-31T21:00:22Z
Residential For Sale
6365 Royal Tern Circle, Lakewood Ranch, Florida 34202
4 Bedrooms
3 Bathrooms
2,248 Sqft
$629,000
Listing ID #A4574928
Basic Details
- Property Type :
- Residential
- Listing Type :
- For Sale
- Listing ID :
- A4574928
- Price :
- $629,000
- Bedrooms :
- 4
- Bathrooms :
- 3
- Square Footage :
- 2,248 Sqft
- Year Built :
- 2004
- Lot Area :
- 0.21 Acre
- Full Bathrooms :
- 3
- Property Sub Type :
- Single Family Residence
- Roof:
- Shingle
Agent info
Contact Agent





