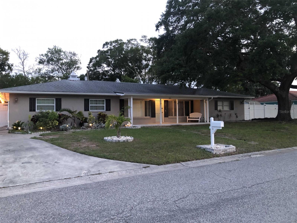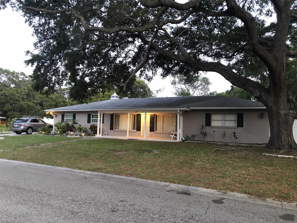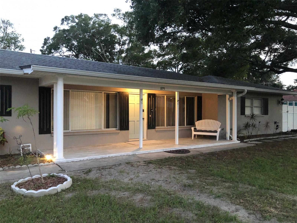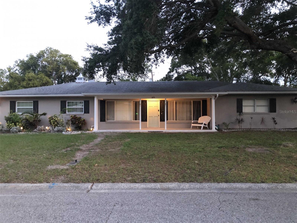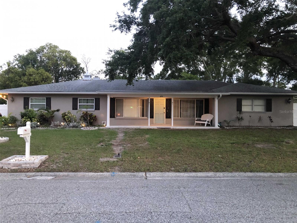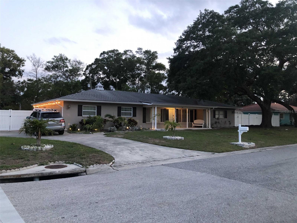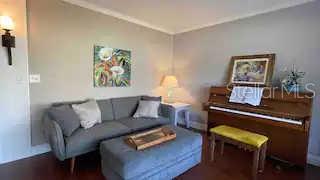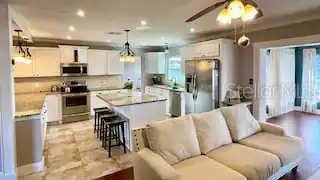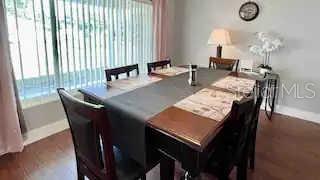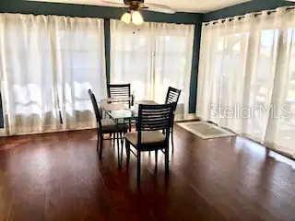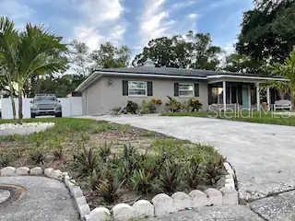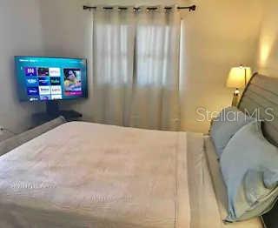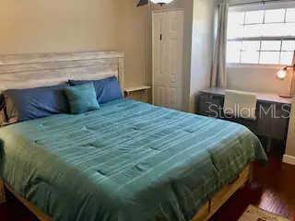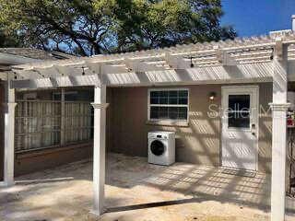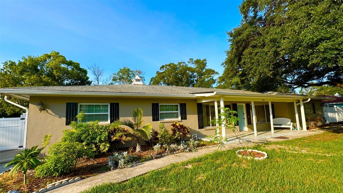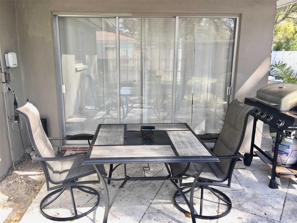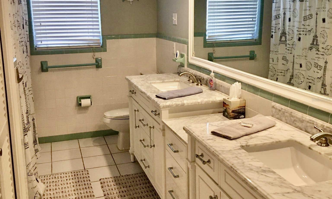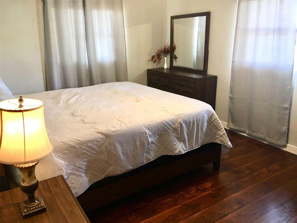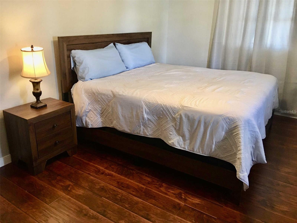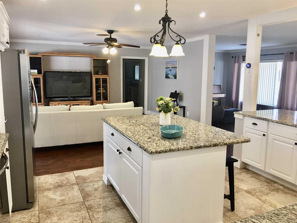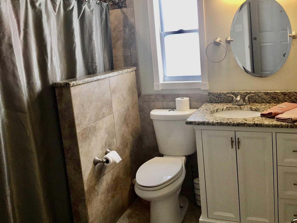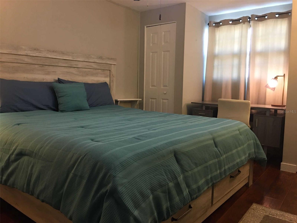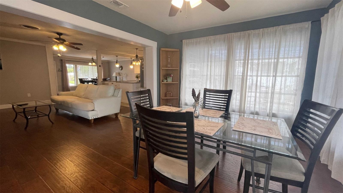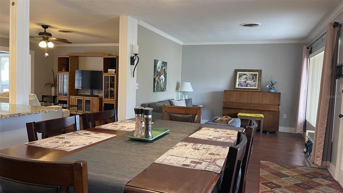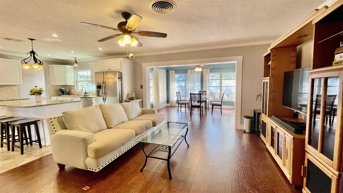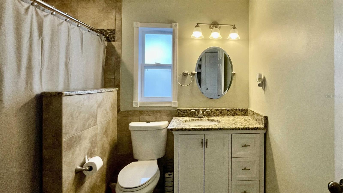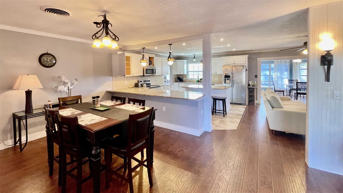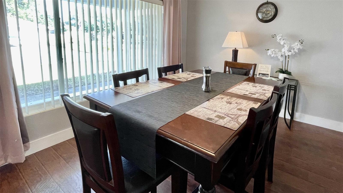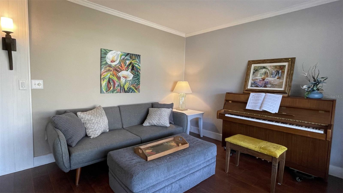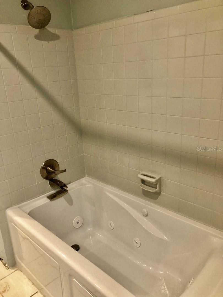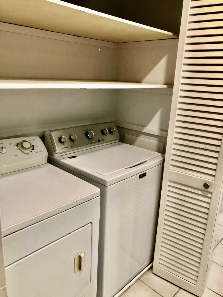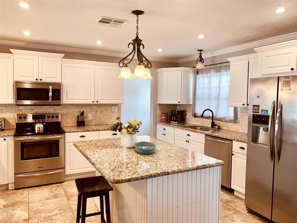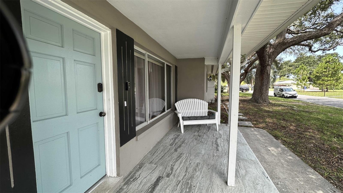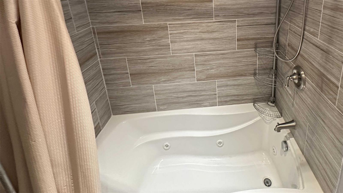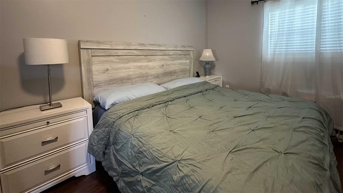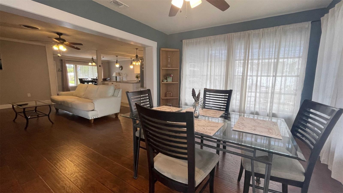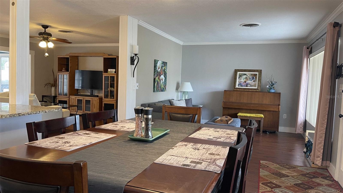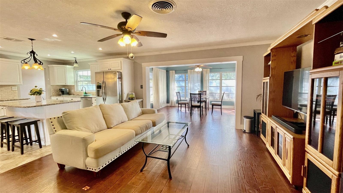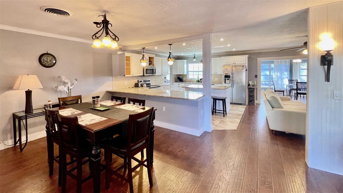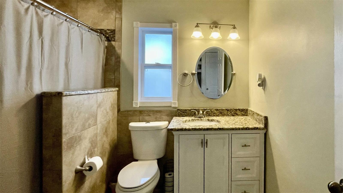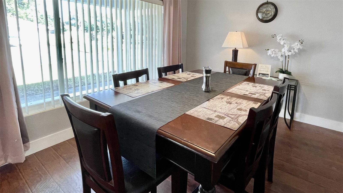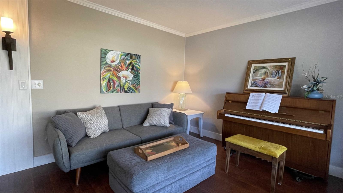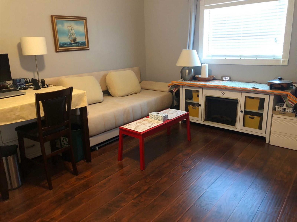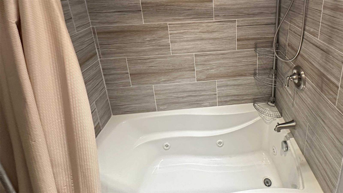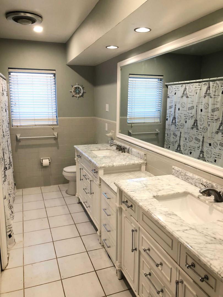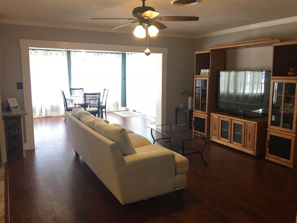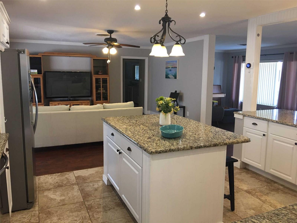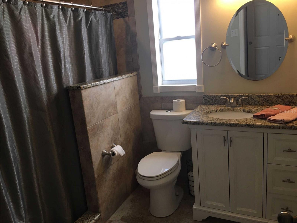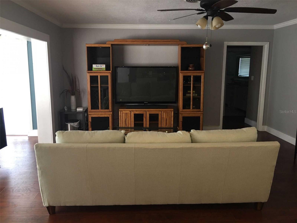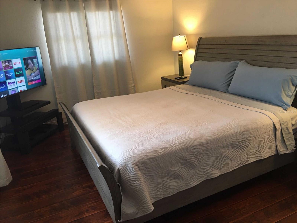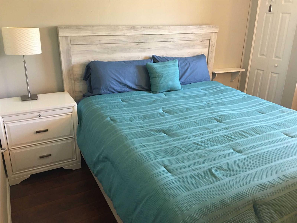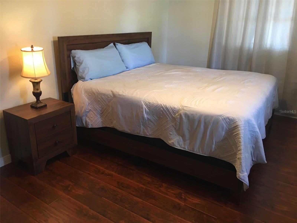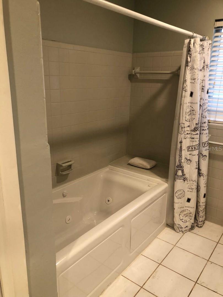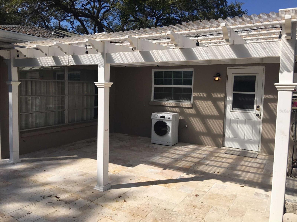Property Description
One of a kind bright, spacious and upgraded split-plan large SF house on a Golf Cart accessible street, in the beautiful Dunedin! This rare find 4 bed/3bath solar-powered house is perfect for household with grown litle ones or multi-generations or work-live-home business arrangements while providing plenty of privacy, play, and serenity spaces. Entering through Marble-paved covered front porch, what meet your eyes is luxury laminated wood floor throughout living, dining and a sunroom to enjoy your morning coffee in. The kitchen features Santa Cecilia granite counter top bar, large island, raised panel cabinets, built in wine rack, premium travertine tile floor, LED recess ceiling lights and oil rubbed ambiance lighting, electric smooth surface cooktop and all Frigidire stainless steel appliances. Four spacious bedrooms can accommodate a King bed each with built in closets. Master Bedroom suite has a full bath/shower combo with Jacuzzi tub, a washer/dryer combo and marble vanity sink; Bath 2 features spacious walk-in shower and santa cecilia countertop. Bath 3 has upgraded double-sink marble sink, heated Jacuzzi shower/bathtub, large mirror over iced quartz countertop, washer/dryer and plenty of closet space.Corner double lot with vinyl fence over 1/3 acre double lot, with matured trees, three drive-in gates and plenty room to park your toys! A 6-minute bike stroll – 0.9 miles away from downtown Farmer’s Market, easy access to sunset on the pier!
Features
- Heating System:
- Central, Electric, Exhaust Fan, Solar
- Cooling System:
- Central Air
- Fence:
- Vinyl
- Exterior Features:
- Storage, Irrigation System, Private Mailbox, Rain Gutters
- Flooring:
- Laminate, Tile, Travertine, Marble, Concrete
- Interior Features:
- Ceiling Fans(s), Crown Molding, Open Floorplan, Thermostat, Living Room/Dining Room Combo, Kitchen/Family Room Combo, Primary Bedroom Main Floor, High Ceilings, Smart Home, Attic Fan, Attic Ventilator
- Laundry Features:
- Inside, Laundry Closet
- Sewer:
- Public Sewer
- Utilities:
- Cable Available, Public, Electricity Available, Water Available, Cable Connected, Electricity Connected, Phone Available, Underground Utilities, Street Lights, Fiber Optics, Solar
- Window Features:
- Blinds, Rods, Shades
Appliances
- Appliances:
- Range, Dishwasher, Refrigerator, Washer, Dryer, Electric Water Heater, Microwave, Built-In Oven, Cooktop, Convection Oven, Exhaust Fan
Address Map
- Country:
- US
- State:
- FL
- County:
- Pinellas
- City:
- Dunedin
- Subdivision:
- DUNEDIN MANOR 1ST ADD
- Zipcode:
- 34698
- Street:
- MANOR
- Street Number:
- 895
- Street Suffix:
- DRIVE
- Longitude:
- W83° 13' 26.9''
- Latitude:
- N28° 0' 30.9''
- Direction Faces:
- North
- Directions:
- Take Highway 19 North exit SR-580 West then Patricia St then Manor Dr S. (Corner House - Manor Dr S and Patricia St)
- Mls Area Major:
- 34698 - Dunedin
- Street Dir Suffix:
- S
Neighborhood
- Elementary School:
- Dunedin Elementary-PN
- High School:
- Dunedin High-PN
- Middle School:
- Dunedin Highland Middle-PN
Additional Information
- Water Source:
- Public
- Virtual Tour:
- https://www.propertypanorama.com/instaview/stellar/A4575611
- On Market Date:
- 2023-07-05
- Lot Features:
- Sidewalk, Corner Lot, Private, City Limits, Oversized Lot
- Levels:
- One
- Foundation Details:
- Slab
- Construction Materials:
- Concrete, Stucco, Wood Frame
- Community Features:
- Sidewalks, Park, Playground, Golf Carts OK, Irrigation-Reclaimed Water, Boat Ramp
- Building Size:
- 2671
Financial
- Association Fee Includes:
- None
- Tax Annual Amount:
- 7601
Listing Information
- List Agent Mls Id:
- 748022731
- List Office Mls Id:
- 263510586
- Listing Term:
- Cash,Conventional
- Mls Status:
- Sold
- Modification Timestamp:
- 2023-12-18T18:19:08Z
- Originating System Name:
- Stellar
- Special Listing Conditions:
- None
- Status Change Timestamp:
- 2023-12-18T18:18:46Z
Residential For Sale
895 Manor S Drive, Dunedin, Florida 34698
4 Bedrooms
3 Bathrooms
2,369 Sqft
$699,000
Listing ID #A4575611
Basic Details
- Property Type :
- Residential
- Listing Type :
- For Sale
- Listing ID :
- A4575611
- Price :
- $699,000
- Bedrooms :
- 4
- Bathrooms :
- 3
- Square Footage :
- 2,369 Sqft
- Year Built :
- 1962
- Lot Area :
- 0.32 Acre
- Full Bathrooms :
- 3
- Property Sub Type :
- Single Family Residence
- Roof:
- Shingle
Agent info
Contact Agent

