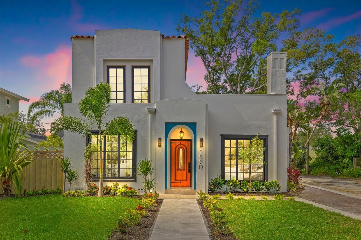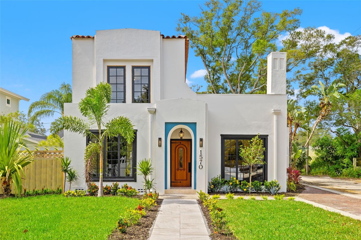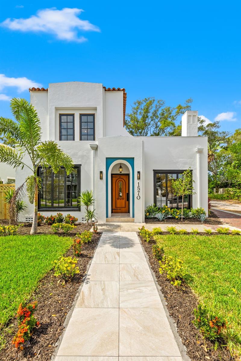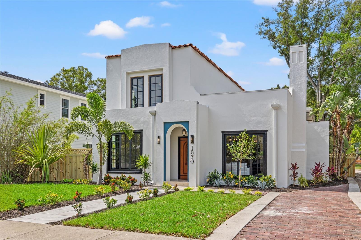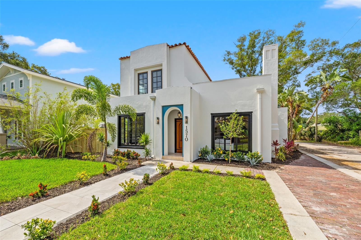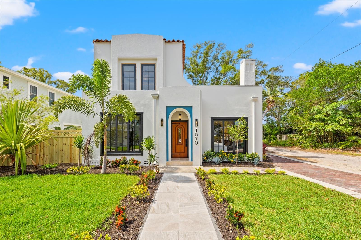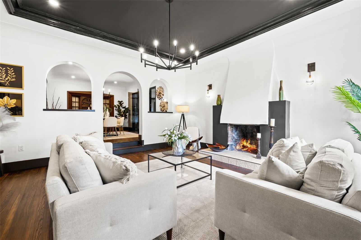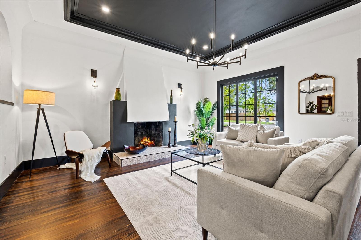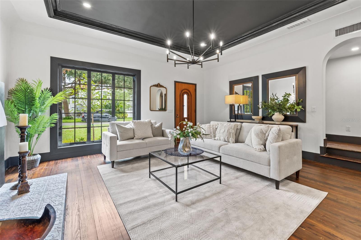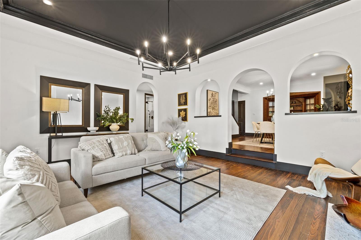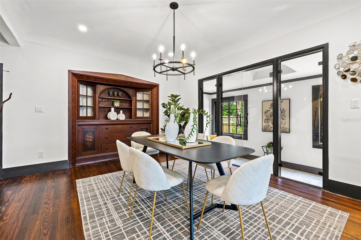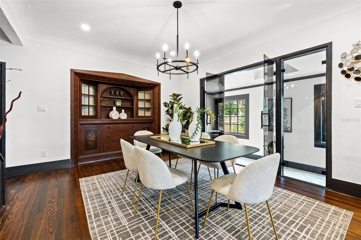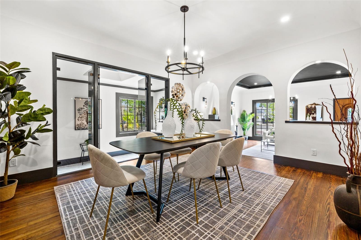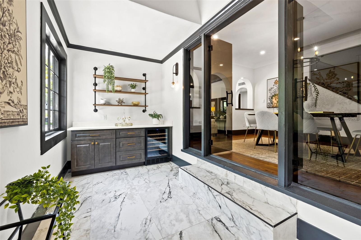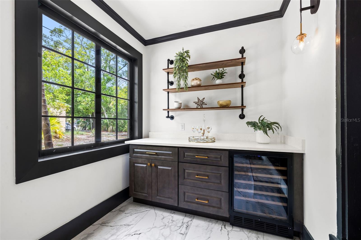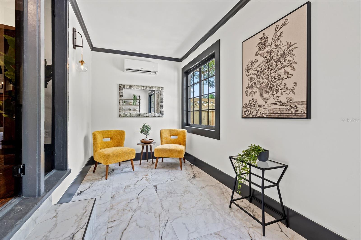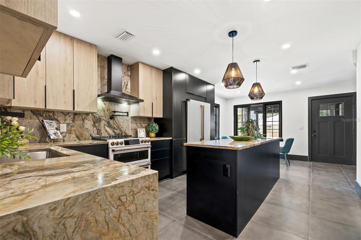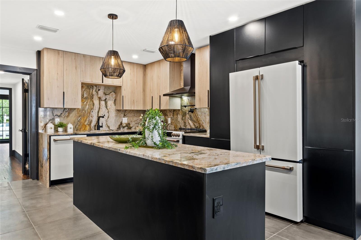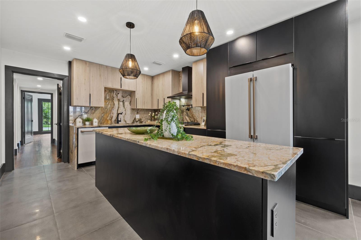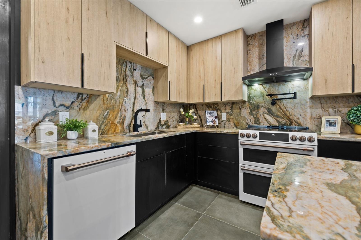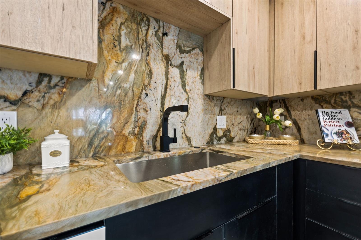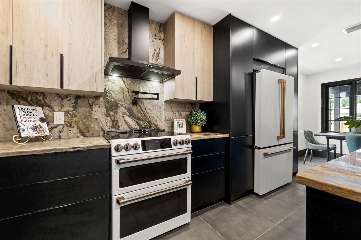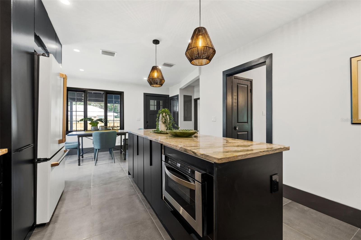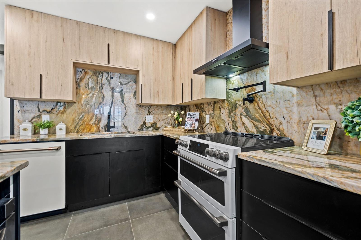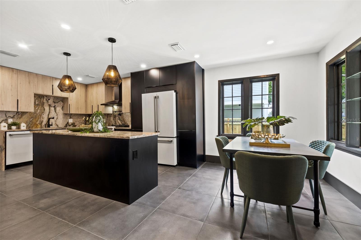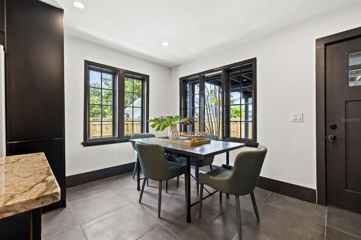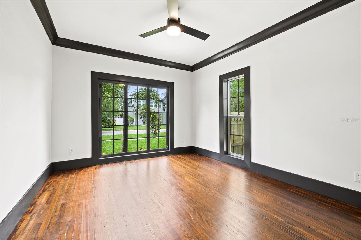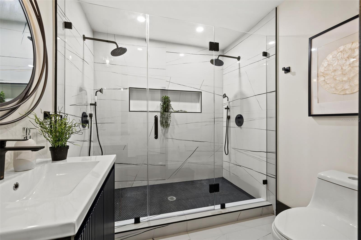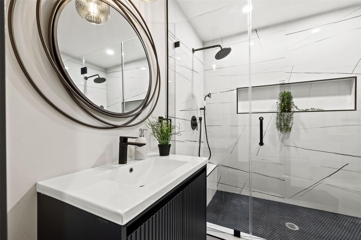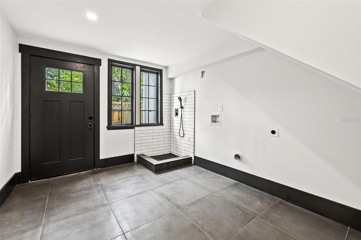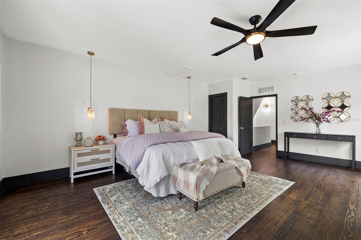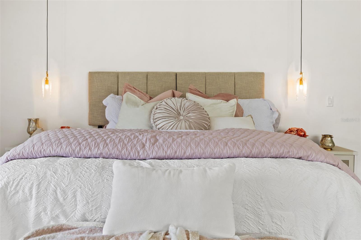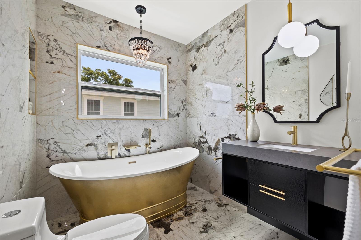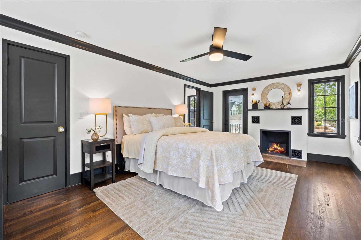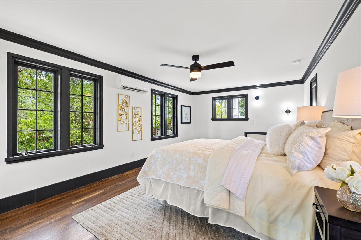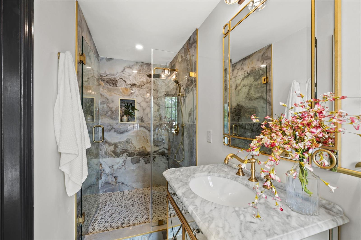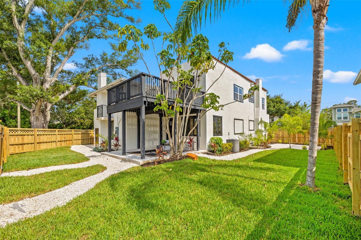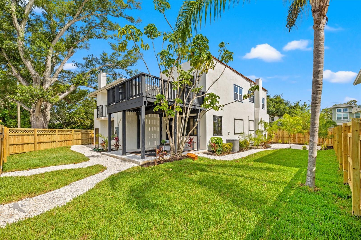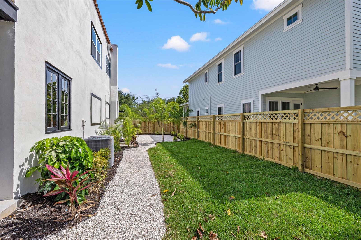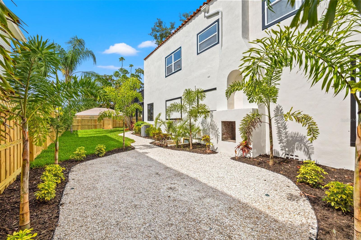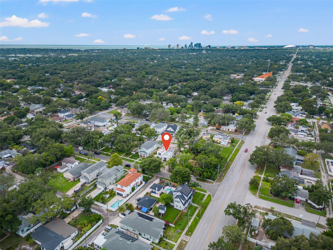Property Description
Under contract-accepting backup offers. Back on market – Here’s your opportunity!
Introducing a stunning 1923 spanish-style home that has been meticulously renovated to perfection. This home is an entertainer’s dream come true, complete with a grand sunken living room that flows seamlessly into the formal dining room, featuring a separate wine room for your favorite vintages. The modern kitchen is a chef’s delight, featuring emerald crystal quartzite countertops, custom cabinets, ample storage, and an eat-in area for casual dining. The four bedrooms are strategically placed throughout the home for maximum privacy, with the spacious primary bedroom serving as a sumptuous retreat. It boasts a private balcony, a walk-in dressing room with an island, and an en suite bathroom featuring a bold modern design and a gold foil soaking tub. This home also features a separate laundry/mudroom with a dog washing station which could also serve as a gardening station for those with a green thumb, making it a perfect fit for pet owners. The landscaping is filled with Florida native plants and features a new irrigation system. With plenty of space for a pool and an outdoor pizza oven in the former exterior fireplace, this home is perfect for hosting gatherings with family and friends. Enjoy peace of mind knowing that all the major systems, including the roof, HVAC, electrical, and plumbing systems, are brand new, ensuring years of deferred maintenance. This stunning home is located in the Euclid Heights neighborhood which enjoys sitting high and dry in flood zone X! Don’t miss the opportunity to own this beautifully renovated spanish-style home, with a perfect blend of modern amenities.
Features
: Central
: Central Air, Zoned, Mini-Split Unit(s)
: Living Room, Decorative, Outside
: Sidewalk
: Wood, Tile
: Ceiling Fans(s), Walk-In Closet(s), Eat-in Kitchen, Split Bedroom, Stone Counters, Solid Wood Cabinets, Tray Ceiling(s), Built-in Features, Master Bedroom Upstairs
: Laundry Room
: Public Sewer
: Public
Appliances
: Range, Dishwasher, Refrigerator, Electric Water Heater, Microwave, Range Hood, Wine Refrigerator
Address Map
US
FL
Pinellas
St Petersburg
GROVEMONT SUB
33703
48TH
1570
AVENUE
W83° 20' 44.6''
N27° 48' 55.6''
North
From I-275 S Take Exit 26 54th Ave N Left on 54th Right on 16th Left on 48th
33703 - St Pete
N
Additional Information
: Public
https://www.propertypanorama.com/instaview/stellar/U8203922
2023-06-26
: Two
: Slab
: Stucco
2919
Financial
3676
Listing Information
260044388
260033445
Cash,Conventional
Sold
2023-08-07T20:05:08Z
Stellar
: None
2023-08-07T20:04:43Z
Residential For Sale
1570 48th N Avenue, St Petersburg, Florida 33703
4 Bedrooms
4 Bathrooms
2,777 Sqft
$1,100,000
Listing ID #U8203922
Basic Details
Property Type : Residential
Listing Type : For Sale
Listing ID : U8203922
Price : $1,100,000
Bedrooms : 4
Bathrooms : 4
Square Footage : 2,777 Sqft
Year Built : 1923
Lot Area : 0.17 Acre
Full Bathrooms : 4
Property Sub Type : Single Family Residence
Roof : Built-Up
Agent info
Contact Agent

