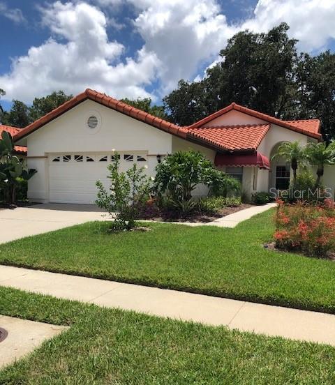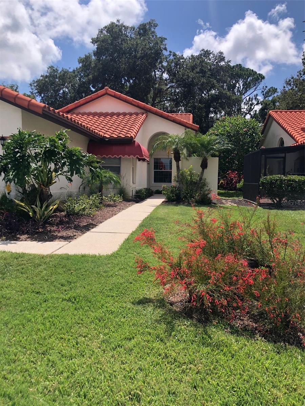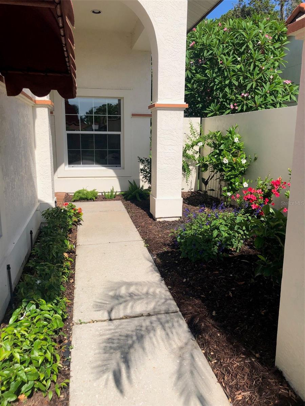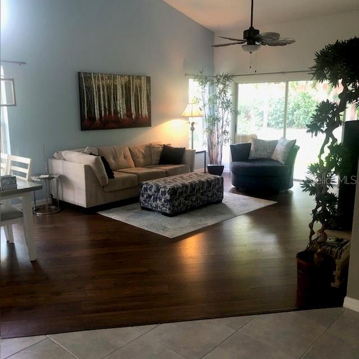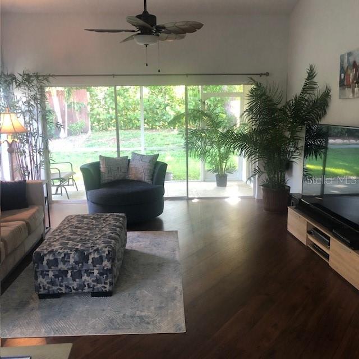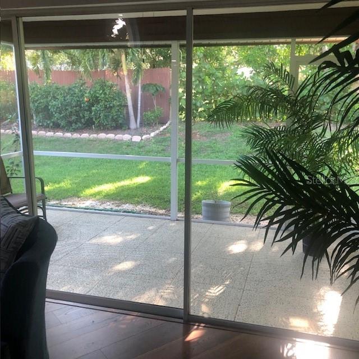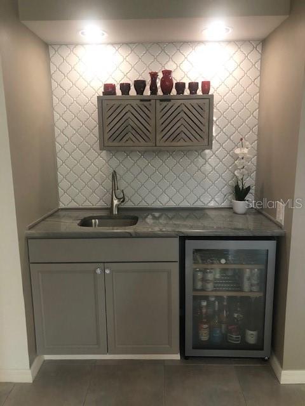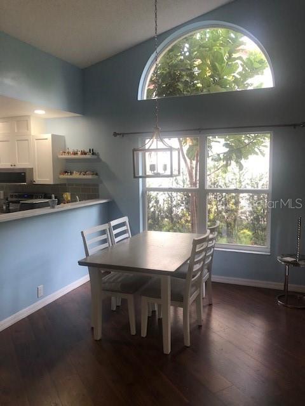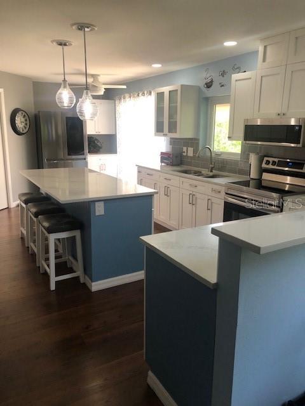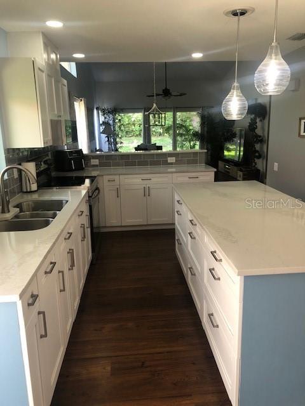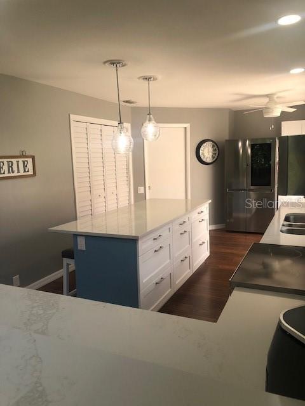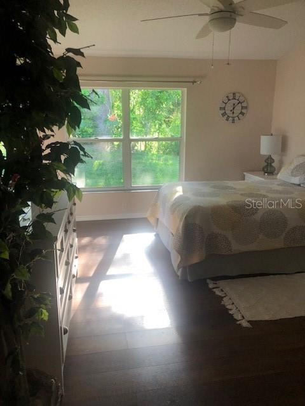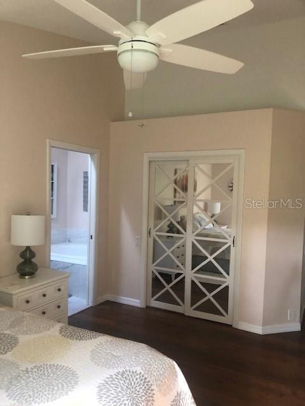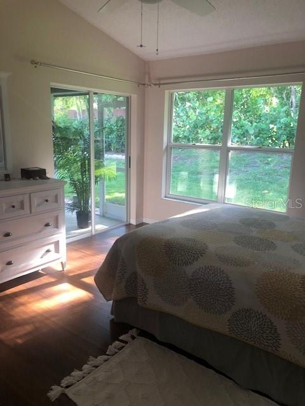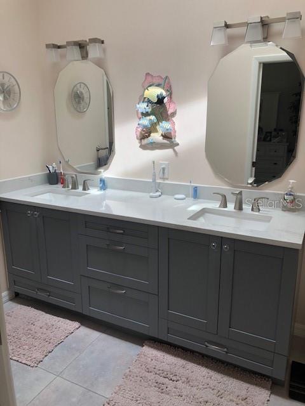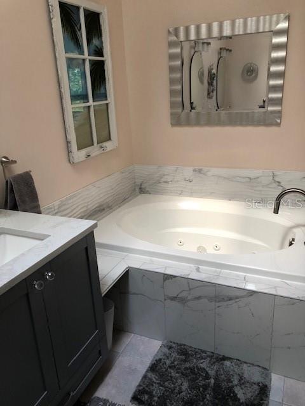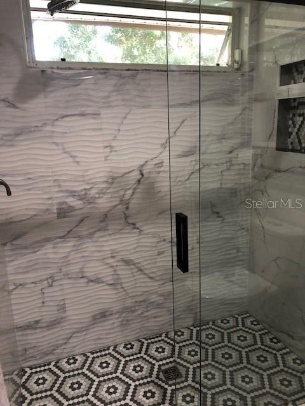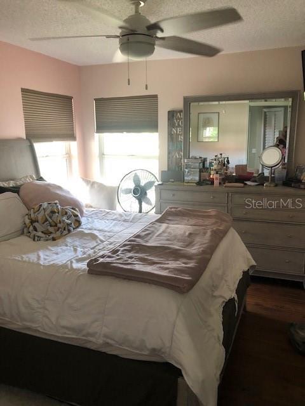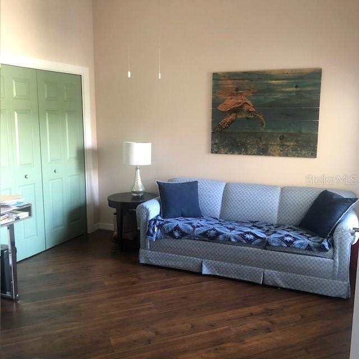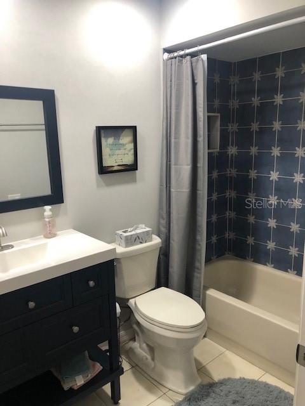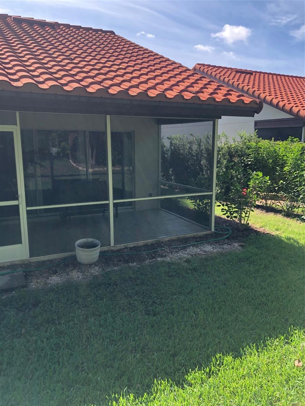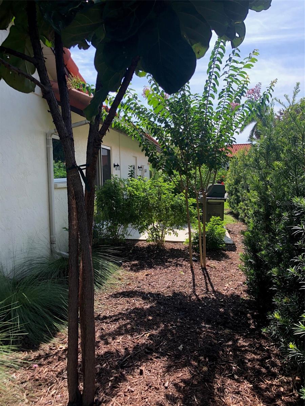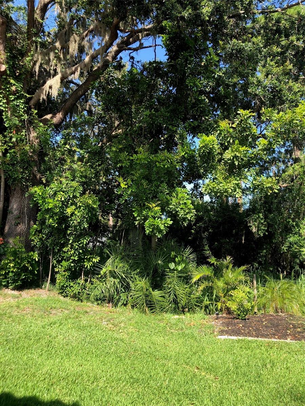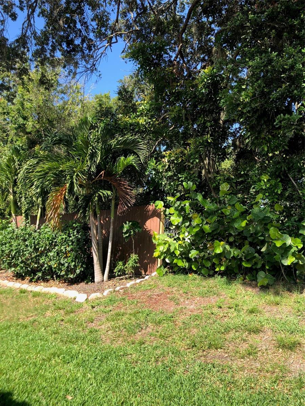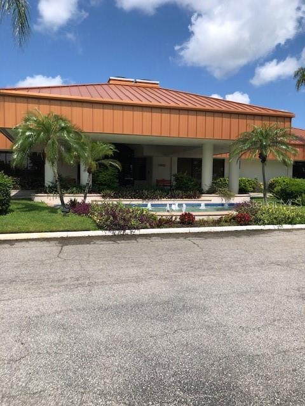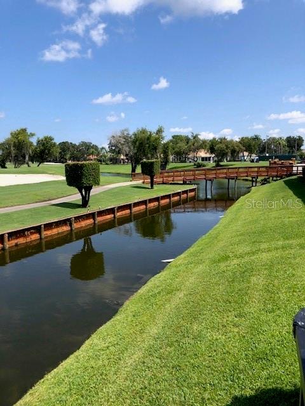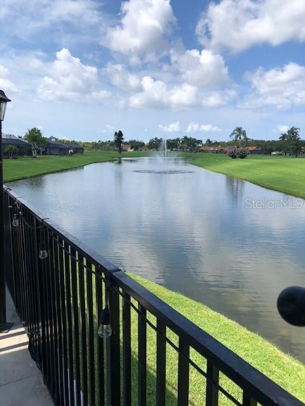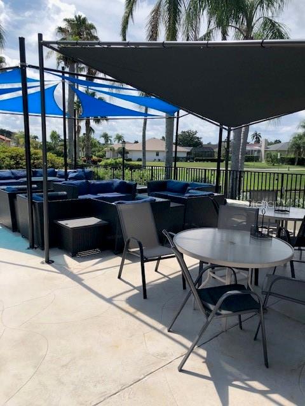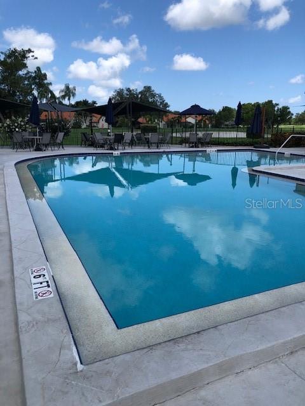Property Description
Come see this beautifully updated Peridia Golf & Country Club home! Pergo laminate wood floors and ceiling fans with lights in all rooms (except the bathrooms). The modern kitchen boasts a 3′ X 7′ quartz eat-at island with all newer appliances. There is a wet bar with a new bar refrigerator, wall tile and cabinet near the living room to host your next gathering. The 3-panel sliding glass doors and several windows brighten up the living room. The master bathroom has a skylight that brightens a new jacuzzi tub with new tile surround and a stand-alone elegant shower with new tiles and fixtures. The guest bathroom features eye-catching new tile around the tub/shower. The screened in back lanai is accessible from the living room and the master bedroom to view the lush landscaping in the backyard. A large, concrete porch surrounded by lush landscaping and trees outside the kitchen is a plus to relax and grill your favorite meal. Beautiful landscaping with a wide array of beautiful flowers, shrubs and trees. Don’t delay, schedule an appointment today!!
Features
- Heating System:
- Heat Pump, Central, Electric
- Cooling System:
- Central Air
- Patio:
- Rear Porch, Screened
- Parking:
- Driveway, Garage Door Opener
- Architectural Style:
- Traditional
- Exterior Features:
- Irrigation System, Rain Gutters, Sidewalk, Courtyard, Sprinkler Metered
- Flooring:
- Laminate, Tile
- Interior Features:
- Ceiling Fans(s), Open Floorplan, Thermostat, Walk-In Closet(s), Living Room/Dining Room Combo, Eat-in Kitchen, Master Bedroom Main Floor, Solid Wood Cabinets, Cathedral Ceiling(s), Wet Bar, Skylight(s)
- Laundry Features:
- Inside, Laundry Room
- Sewer:
- Public Sewer
- Utilities:
- Cable Connected, Electricity Connected, Sewer Connected, Underground Utilities, Water Connected, BB/HS Internet Available, Sprinkler Meter
- Window Features:
- Blinds, Rods
Appliances
- Appliances:
- Range, Refrigerator, Electric Water Heater, Microwave, Disposal, Bar Fridge
Address Map
- Country:
- US
- State:
- FL
- County:
- Manatee
- City:
- Bradenton
- Subdivision:
- PERIDIA
- Zipcode:
- 34203
- Street:
- CLUBVIEW CT E
- Street Number:
- 4982
- Longitude:
- W83° 29' 11.7''
- Latitude:
- N27° 27' 10.5''
- Direction Faces:
- East
- Directions:
- State Route 70/Lockwood Ridge: West on SR 70, Turn Right onto Peridia Blvd E, Turn Left onto Pro Am Ave E, Turn Right onto Clubview Ct E, stay left at the fork.
- Mls Area Major:
- 34203 - Bradenton/Braden River/Lakewood Rch
- Zoning:
- PDR
Neighborhood
- Elementary School:
- William H. Bashaw Elementary
- High School:
- Braden River High
- Middle School:
- Braden River Middle
Additional Information
- Lot Size Dimensions:
- 55X130
- Water Source:
- Public
- Virtual Tour:
- https://www.propertypanorama.com/instaview/stellar/A4574712
- Previous Price:
- 450000
- On Market Date:
- 2023-06-24
- Lot Features:
- Near Golf Course, Sidewalk, Paved, Landscaped
- Levels:
- One
- Garage:
- 2
- Foundation Details:
- Slab
- Construction Materials:
- Block, Stucco
- Community Features:
- Sidewalks, Clubhouse, Pool, Deed Restrictions, Tennis Courts, Golf Carts OK, Golf, Fishing, Restaurant
- Building Size:
- 2267
- Attached Garage Yn:
- 1
- Association Amenities:
- Cable TV,Clubhouse,Pickleball Court(s),Pool,Tennis Court(s)
Financial
- Association Fee:
- 260
- Association Fee Frequency:
- Quarterly
- Association Fee Includes:
- Maintenance Grounds, Pool, Cable TV, Internet, Management
- Association Yn:
- 1
- Tax Annual Amount:
- 3872
Listing Information
- List Agent Mls Id:
- 281542602
- List Office Mls Id:
- 278011175
- Listing Term:
- Cash,Conventional,FHA,VA Loan
- Mls Status:
- Sold
- Modification Timestamp:
- 2023-10-05T02:16:08Z
- Originating System Name:
- Stellar
- Special Listing Conditions:
- None
- Status Change Timestamp:
- 2023-10-05T02:16:05Z
Residential For Sale
4982 Clubview Ct E, Bradenton, Florida 34203
3 Bedrooms
2 Bathrooms
1,631 Sqft
$449,000
Listing ID #A4574712
Basic Details
- Property Type :
- Residential
- Listing Type :
- For Sale
- Listing ID :
- A4574712
- Price :
- $449,000
- View :
- Trees/Woods
- Bedrooms :
- 3
- Bathrooms :
- 2
- Square Footage :
- 1,631 Sqft
- Year Built :
- 1987
- Lot Area :
- 0.16 Acre
- Full Bathrooms :
- 2
- Property Sub Type :
- Single Family Residence
- Roof:
- Tile
Agent info
Contact Agent

