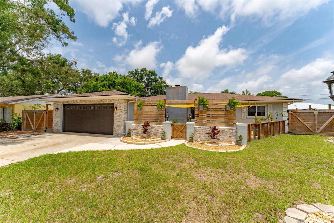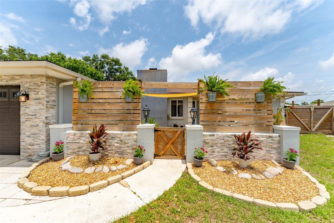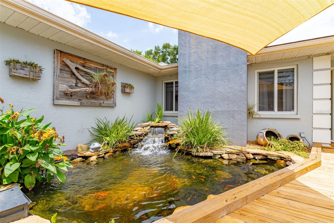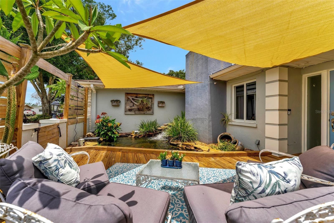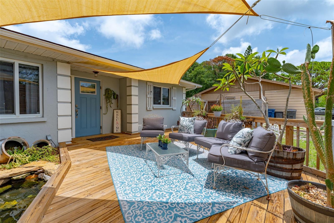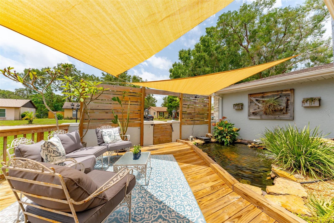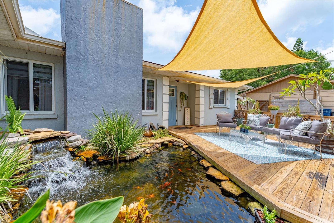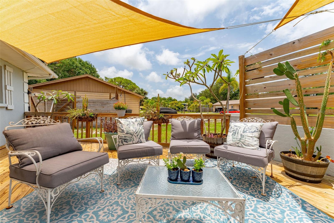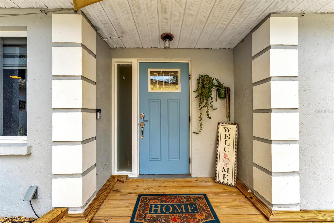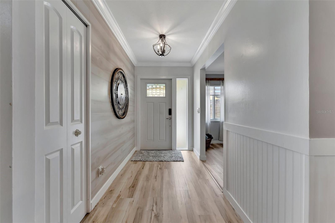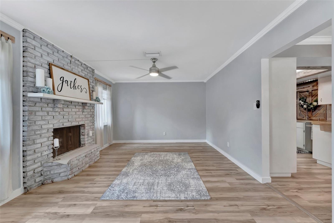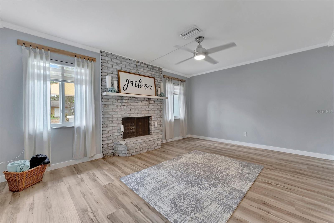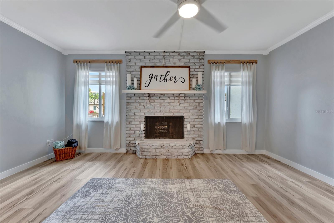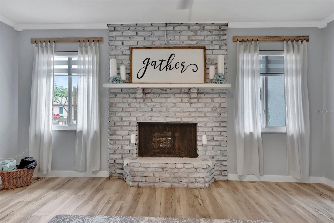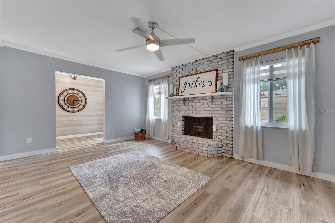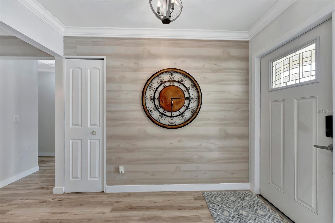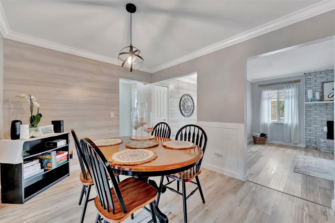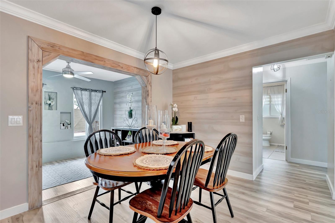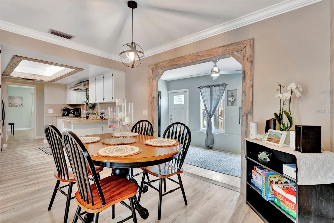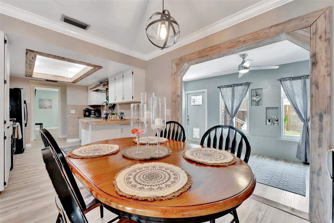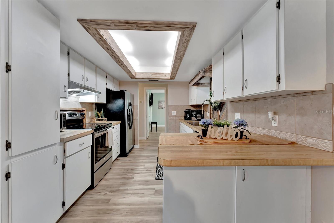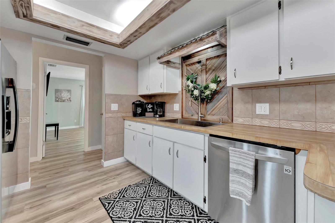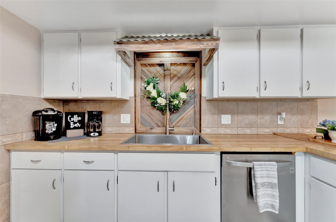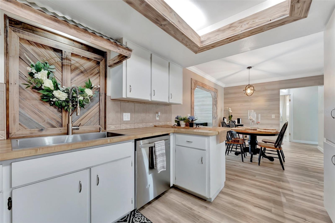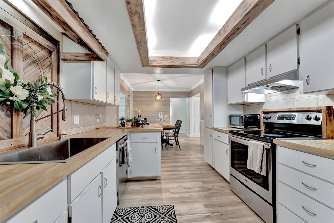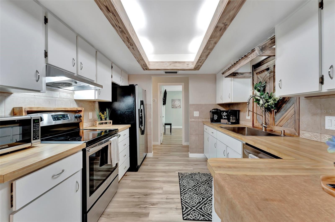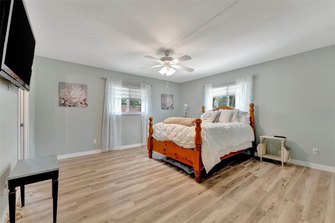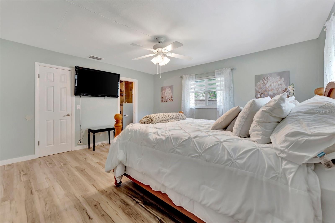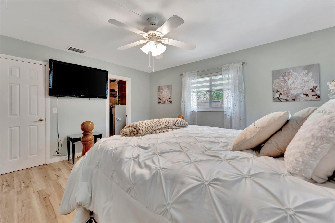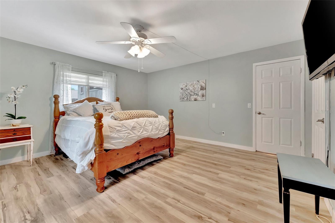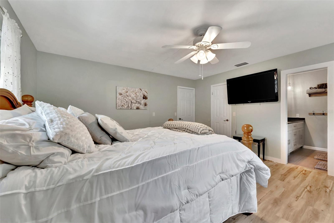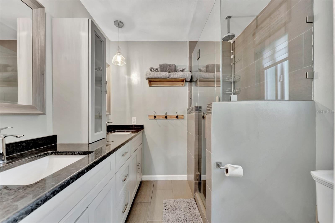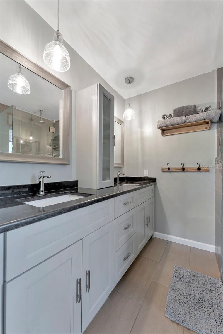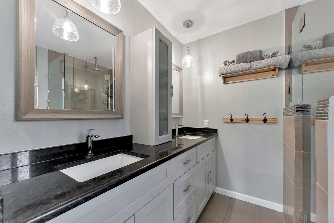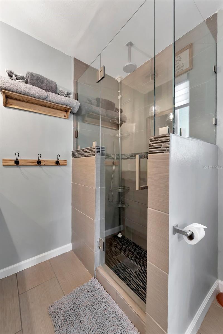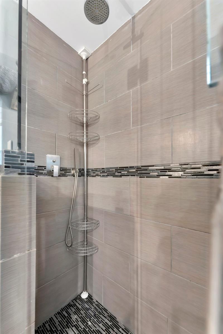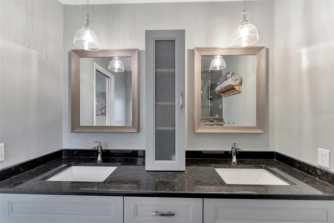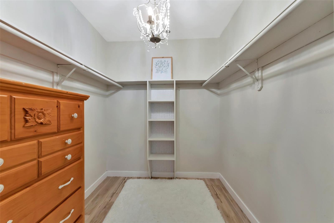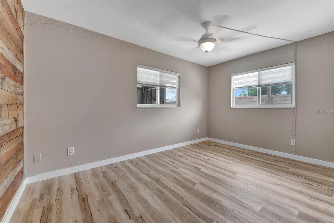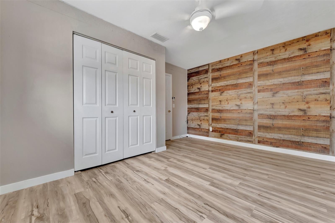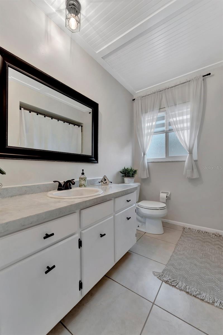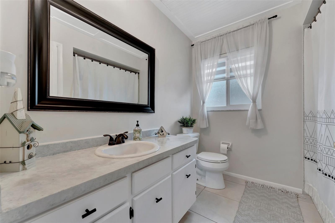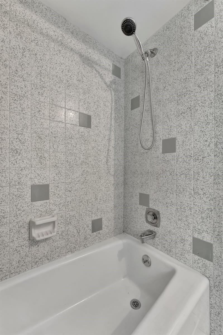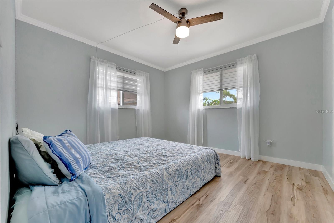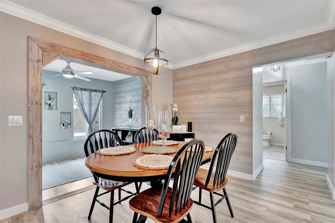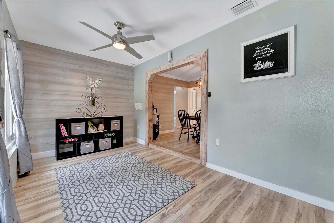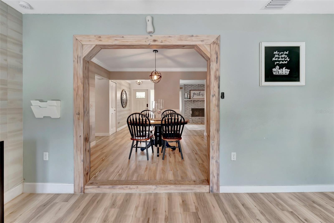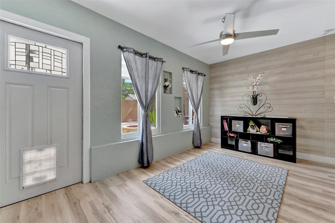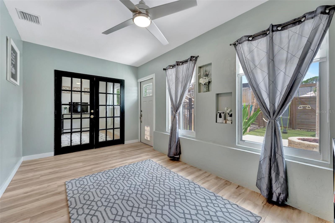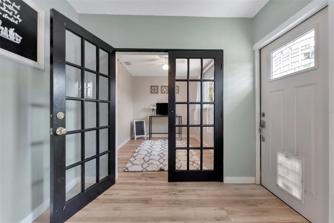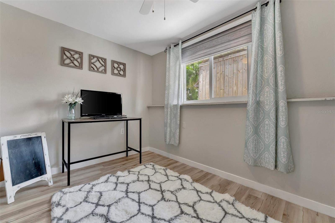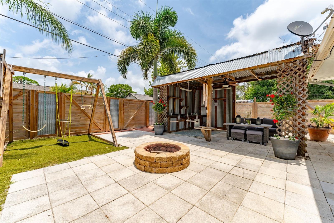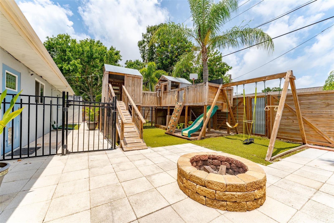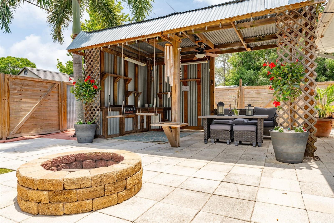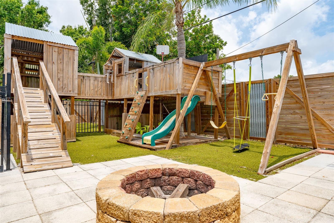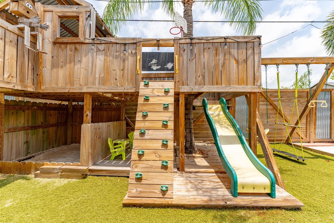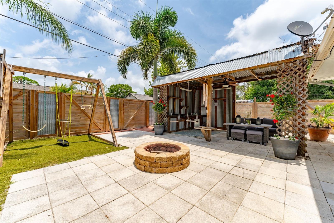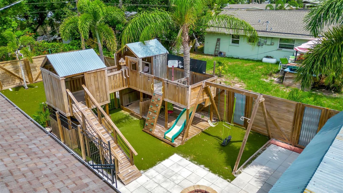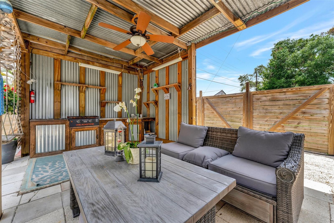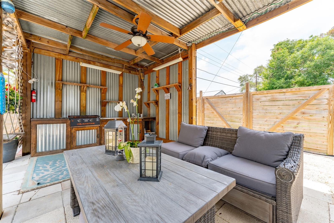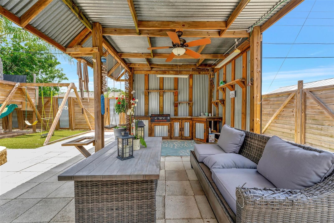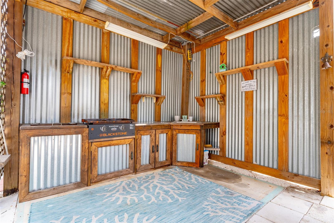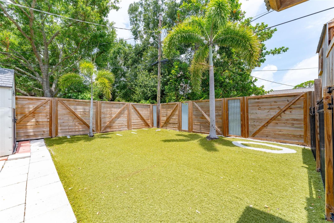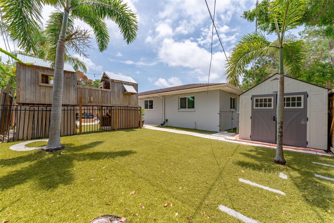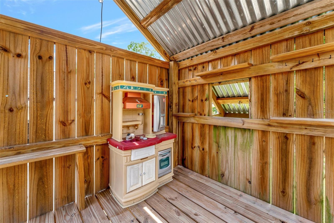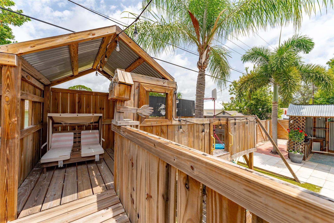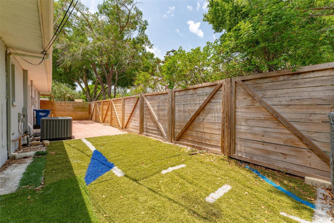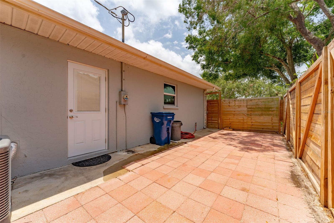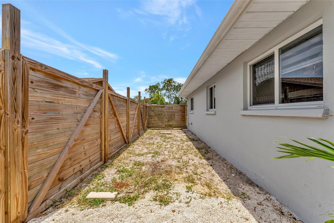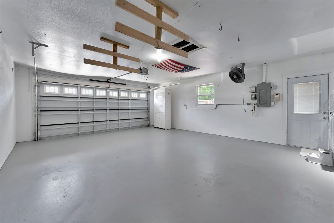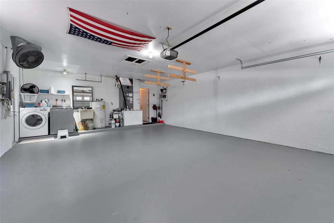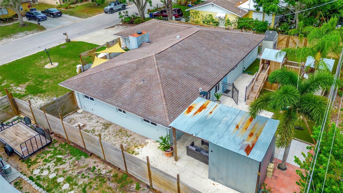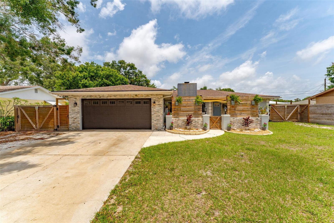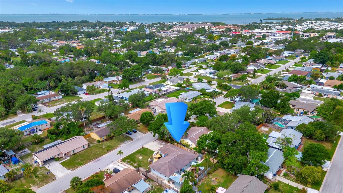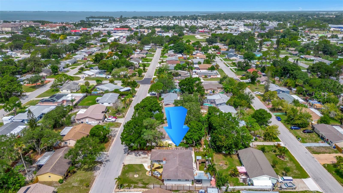Property Description
Welcome to this enchanting, Entertainer’s Dream, 3 bedroom, 2 bathroom + BONUS room home recently renovated and ready to move in! As you approach this property (NO HOA), you’ll immediately notice its curb appeal. The cozy, private, and spacious front porch is equipped with a relaxing sitting area complete with a peaceful koi pond and waterfall feature. Inside this woodsy retreat, there’s plenty of living space as it not only has a front family room, but another living space off the dining area and Bonus room. The wide open Master Bedroom with remodeled en suite bathroom, and gorgeous walk-in closet, is located on one side of the home with a comfortable split from the other two bedrooms and bathroom. The extra Bonus room is perfect for an office, playroom, or guest room as it overlooks the backyard oasis. Not only is the front porch tranquil and unique, but the backyard is outstanding just waiting for family and guests galore! The professionally designed playground coupled with a full-scale grilling station are absolutely unmatched! This entertainment compound, complete with turf, also offers plenty of space for your outdoor toys! Bring your boats, jet skis, and trucks to be parked in the space beside the home with fencing around. Key facts and bonuses to this home: Hurricane Impact windows and doors (2020), Hurricane Impact garage door, newer A/C (2020), newer flooring (high-end waterproof laminate), newer master bathroom en-suite, freshly painted throughout, new dishwasher, new inside doors, newer roof (2016).
Features
- Heating System:
- Electric
- Cooling System:
- Central Air
- Fence:
- Wood, Fenced
- Fireplace:
- Wood Burning
- Patio:
- Rear Porch, Front Porch
- Parking:
- Driveway, Garage Door Opener
- Exterior Features:
- Rain Gutters, Outdoor Grill
- Flooring:
- Laminate, Tile
- Interior Features:
- Ceiling Fans(s), Walk-In Closet(s), Eat-in Kitchen, Primary Bedroom Main Floor
- Laundry Features:
- In Garage
- Sewer:
- Public Sewer
- Utilities:
- Public, Cable Connected
- Window Features:
- Impact Glass/Storm Windows, Blinds
Appliances
- Appliances:
- Range, Dishwasher, Refrigerator, Washer, Dryer, Electric Water Heater, Microwave, Disposal
Address Map
- Country:
- US
- State:
- FL
- County:
- Manatee
- City:
- Bradenton
- Subdivision:
- ROBERTS PARK
- Zipcode:
- 34207
- Street:
- 67TH AVENUE
- Street Number:
- 703
- Street Suffix:
- TERRACE
- Longitude:
- W83° 25' 49''
- Latitude:
- N27° 25' 16.2''
- Direction Faces:
- South
- Directions:
- From St. Road 41 (14th St. W), turn on 68th Ave W, L on 11th St W, then Right on 67th Avenue Terr W.
- Mls Area Major:
- 34207 - Bradenton/Fifty Seventh Avenue
- Street Dir Suffix:
- W
- Zoning:
- RSF4.5
Additional Information
- Lot Size Dimensions:
- 80x103
- Water Source:
- Public
- Virtual Tour:
- https://www.dropbox.com/scl/fi/t7c382zfw7i5cgyud35rp/703-67th-Ave-Ter-W-Bradenton-FL.mp4?rlkey=2wclka47wjwzedknq0jtszwil&dl=0
- Stories Total:
- 1
- Previous Price:
- 495000
- On Market Date:
- 2023-06-22
- Levels:
- One
- Garage:
- 2
- Foundation Details:
- Slab
- Construction Materials:
- Block, Stone
- Building Size:
- 2202
- Attached Garage Yn:
- 1
Financial
- Tax Annual Amount:
- 901.23
Listing Information
- List Agent Mls Id:
- 281531757
- List Office Mls Id:
- 260031661
- Mls Status:
- Expired
- Modification Timestamp:
- 2024-01-01T05:31:11Z
- Originating System Name:
- Stellar
- Special Listing Conditions:
- None
- Status Change Timestamp:
- 2024-01-01T05:29:48Z
Residential For Sale
703 67th Avenue W Terrace, Bradenton, Florida 34207
3 Bedrooms
2 Bathrooms
1,646 Sqft
$460,000
Listing ID #A4573586
Basic Details
- Property Type :
- Residential
- Listing Type :
- For Sale
- Listing ID :
- A4573586
- Price :
- $460,000
- Bedrooms :
- 3
- Bathrooms :
- 2
- Square Footage :
- 1,646 Sqft
- Year Built :
- 1977
- Lot Area :
- 0.19 Acre
- Full Bathrooms :
- 2
- Property Sub Type :
- Single Family Residence
- Roof:
- Shingle
Agent info
Contact Agent

