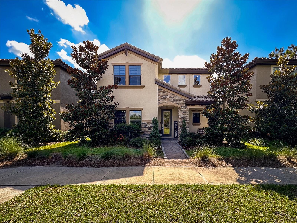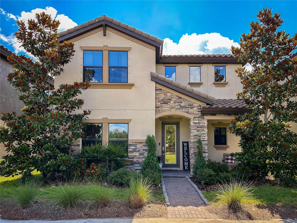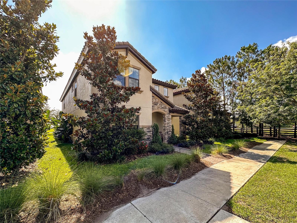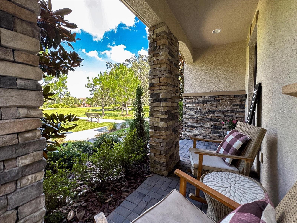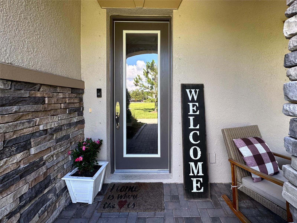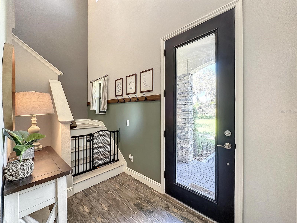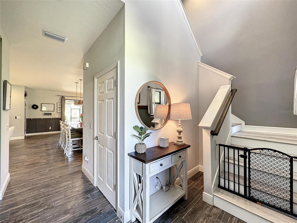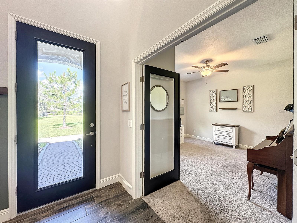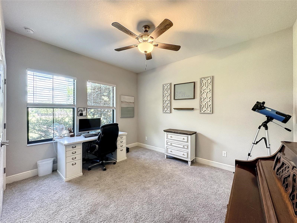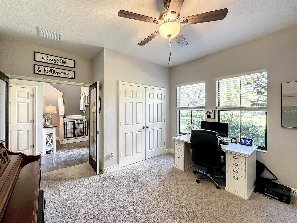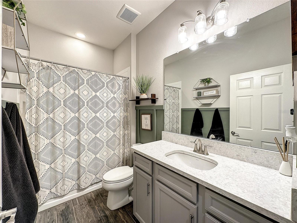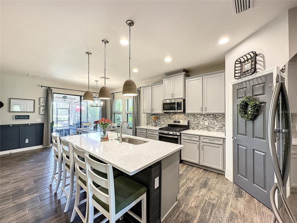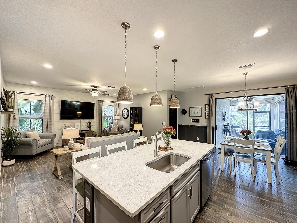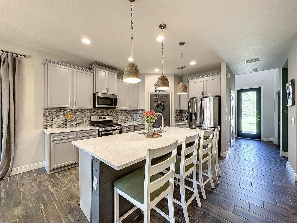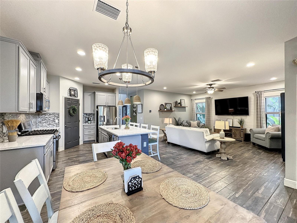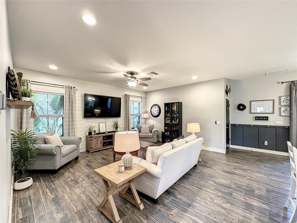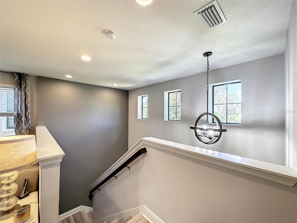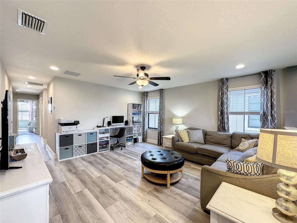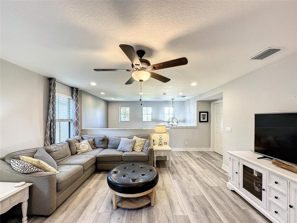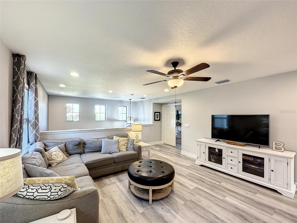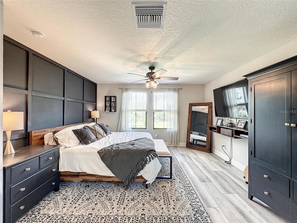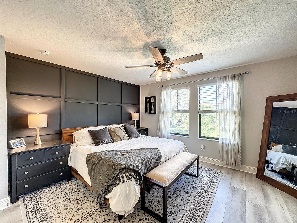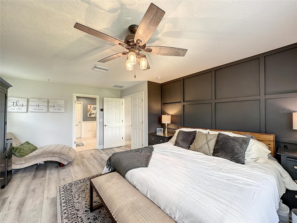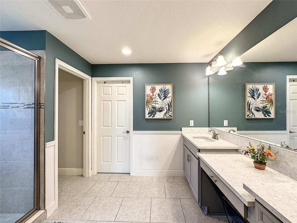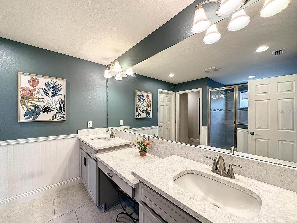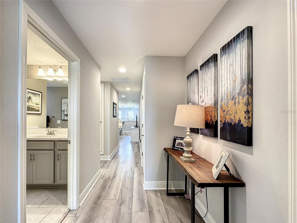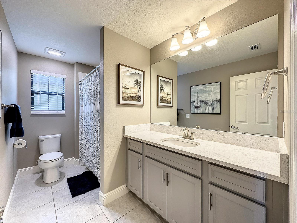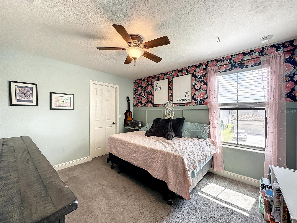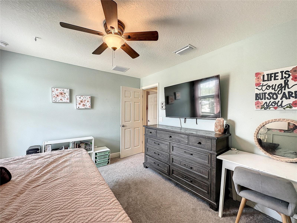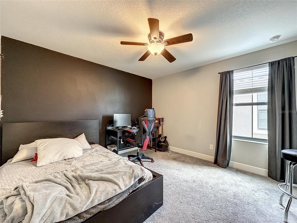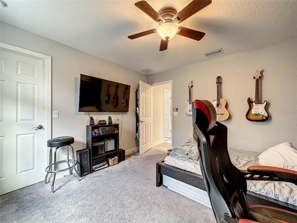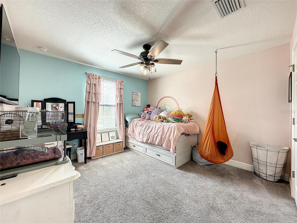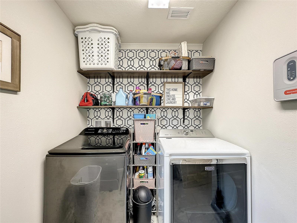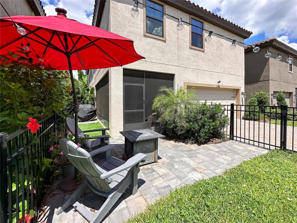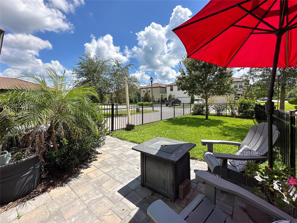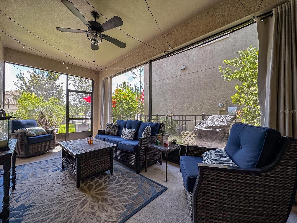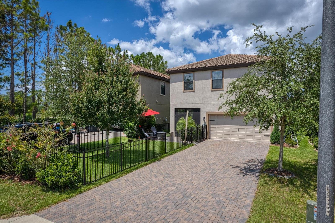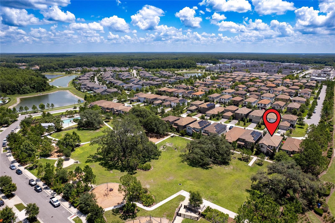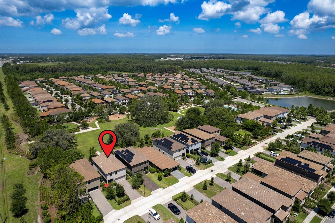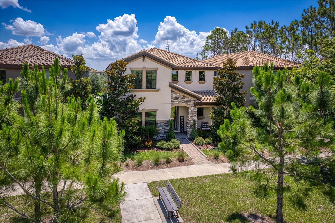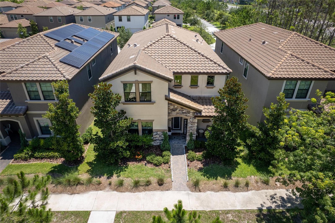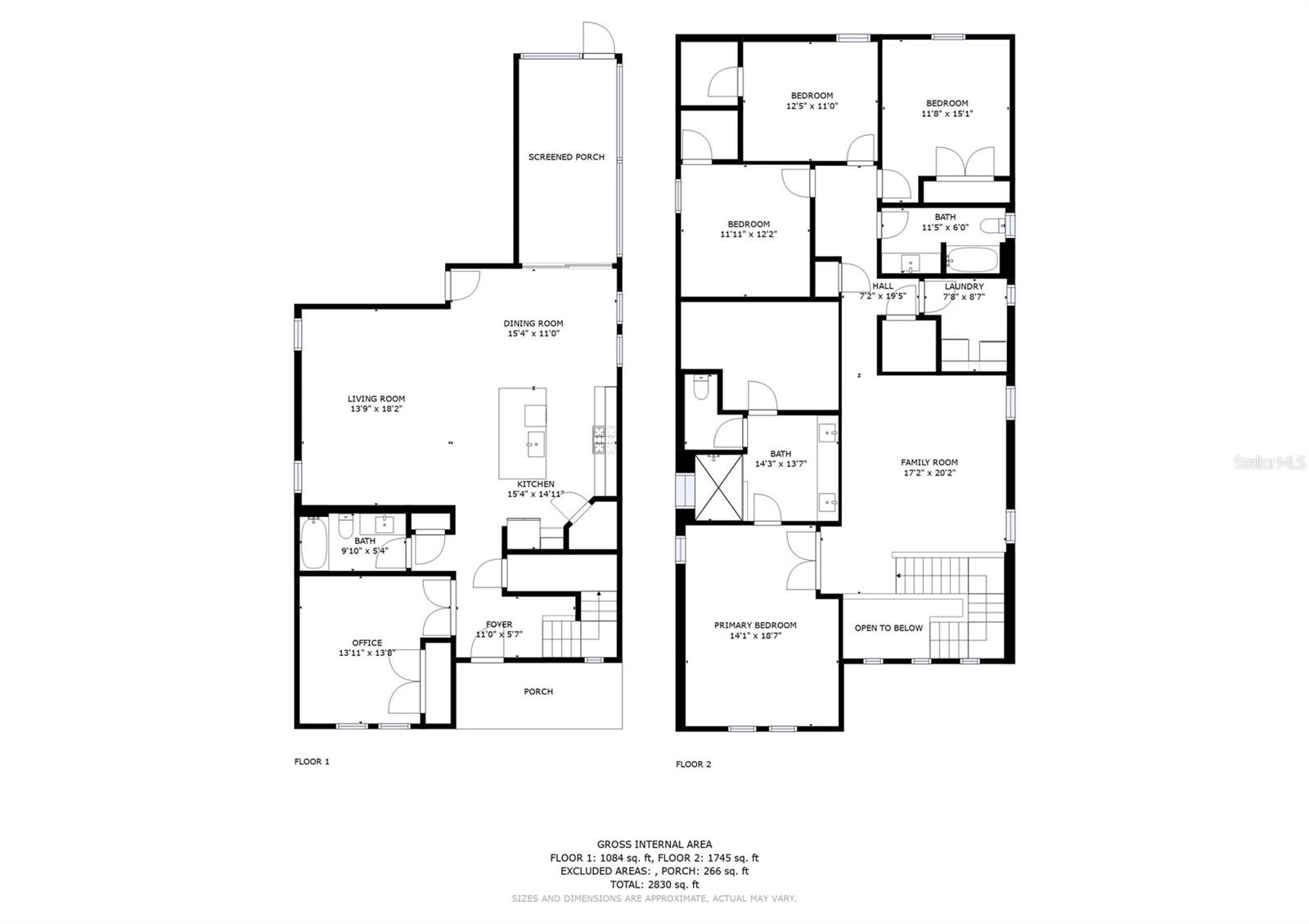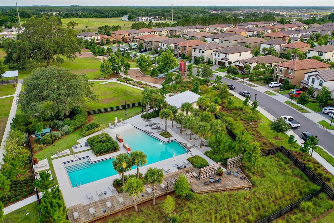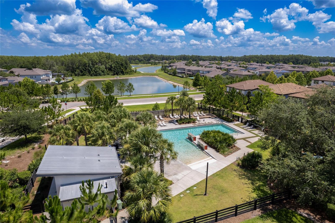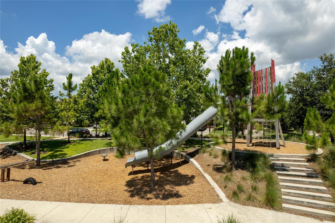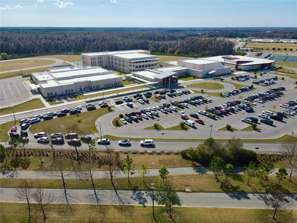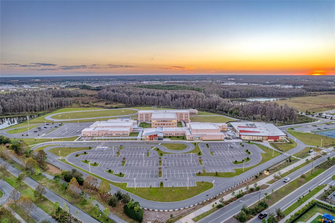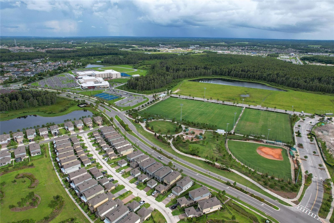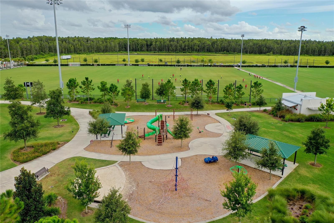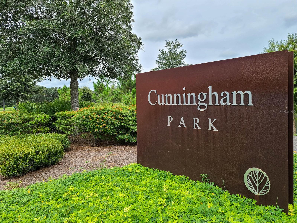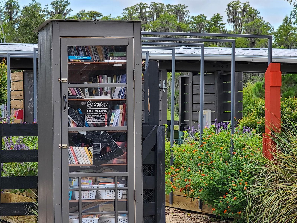Property Description
Welcome home to the #1 Master Planned Community Starkey Ranch! This 4 bedroom 3 bathroom + den/office and large bonus room boasts almost 2800 sq ft and an ideal location within the community. The front entrance features a quaint porch with sweeping views of Homestead park with natural Florida beauty and lovely mature oak trees. Proceed into the home and you are immediately wowed by the two story tall entryway and the large open floorplan. The oversized den is on your immediate left with double glass panel French doors perfect for a home office space. Just past the den is a FULL bathroom as well! The open great room with custom woodwork leads you to the chefs dream kitchen fit with stainless steel appliances, a large island and plenty of counter space and storage for all. Proceed upstairs and you will find a HUGE BONUS ROOM with laminate flooring the master bedroom, three additional spare bedrooms and a full bathroom. The spacious master bedroom with AMAZING CUSTOM FEATURE WALL is large enough for a king size bed, separate sitting area or all the furniture you can imagine! The primary en suite features a his and hers vanities and a HUGE walk in closet. The three additional spare bedrooms make for perfect office space, family or guest rooms as well. The laundry room is also upstairs for ease of use and boasts yet another magazine worthy feature wall. Outside is the fully screen in rear porch and fenced in back yard. Don’t miss your chance to own this little slice of paradise centrally located within the community, walking distance to the new Starkey K-8 Magnet School and Homestead park. The community of Starkey Ranch is also just minutes to Tampa, St. Pete, beaches, shopping, dining and so much more. Call today for your virtual tour or PRIVATE VIP SHOWING.
Features
: Central, Electric
: Central Air
: Enclosed, Patio, Rear Porch, Front Porch
: Alley Access, Garage Faces Rear
: Mediterranean
: Irrigation System
: Carpet, Ceramic Tile
: Ceiling Fans(s), Open Floorplan, Living Room/Dining Room Combo, Eat-in Kitchen, Split Bedroom, Solid Wood Cabinets, Solid Surface Counters, In Wall Pest System, Master Bedroom Upstairs
: Public Sewer
: Cable Connected, Electricity Connected, Sewer Connected, Underground Utilities, Water Connected, Sprinkler Recycled, Natural Gas Connected
Appliances
: Range, Dishwasher, Refrigerator, Microwave, Disposal, Convection Oven, Gas Water Heater
Address Map
US
FL
Pasco
Odessa
STARKEY RANCH VILLAGE 2 PH 2B
33556
WILDGRASS
13038
TRAIL
W83° 24' 0.1''
N28° 11' 37''
West
north onto heart pine ave east onto long spur south onto wildgrass trail house 2nd from end of your right.
33556 - Odessa
MPUD
Neighborhood
Starkey Ranch K-8
River Ridge High-PO
Starkey Ranch K-8
Additional Information
: Public
https://my.matterport.com/show/?m=t8n6Wo19scx&mls=1
2023-06-14
: Two
2
: Slab
: Block, Stucco
2744
1
Financial
75
Annually
1
8008
Listing Information
261549301
285513935
Cash,Conventional,FHA,VA Loan
Sold
2023-11-28T14:17:08Z
Stellar
: None
2023-08-15T12:20:18Z
Residential For Sale
13038 Wildgrass Trail, Odessa, Florida 33556
4 Bedrooms
3 Bathrooms
2,744 Sqft
$649,900
Listing ID #T3452667
Basic Details
Property Type : Residential
Listing Type : For Sale
Listing ID : T3452667
Price : $649,900
View : Park/Greenbelt,Trees/Woods
Bedrooms : 4
Bathrooms : 3
Square Footage : 2,744 Sqft
Year Built : 2020
Lot Area : 0.11 Acre
Full Bathrooms : 3
Property Sub Type : Single Family Residence
Roof : Tile
Agent info
Contact Agent

