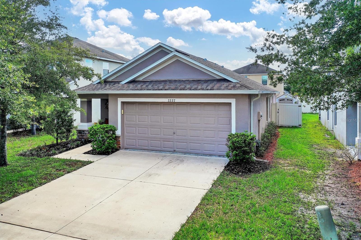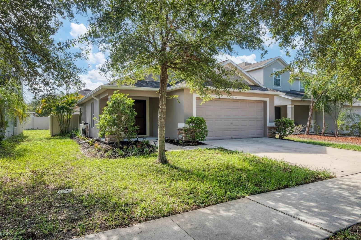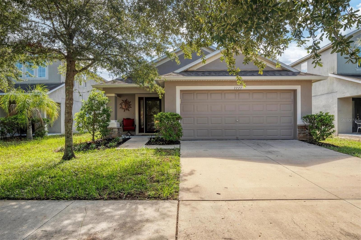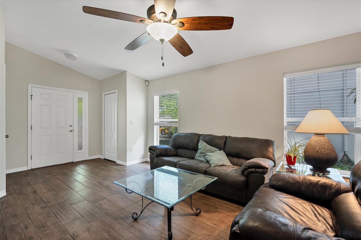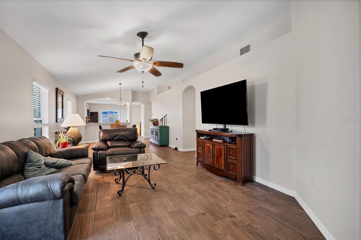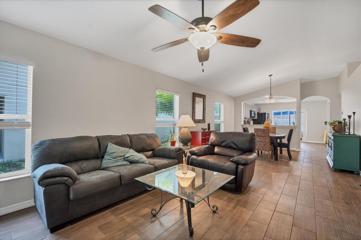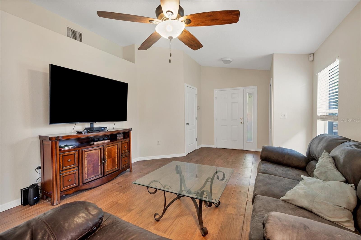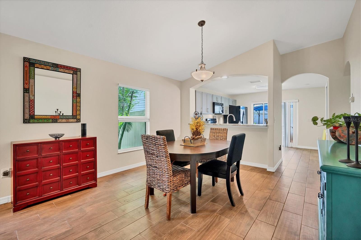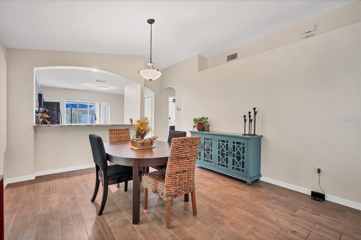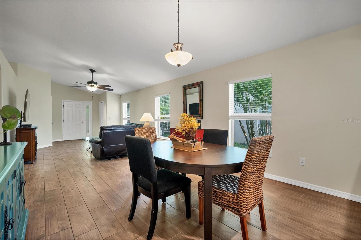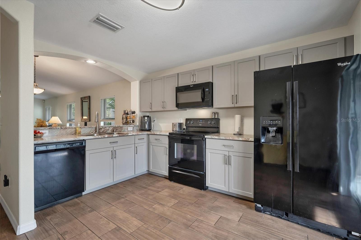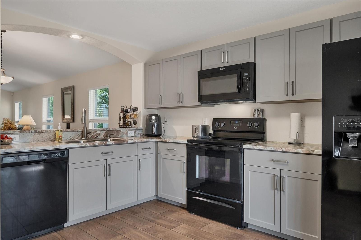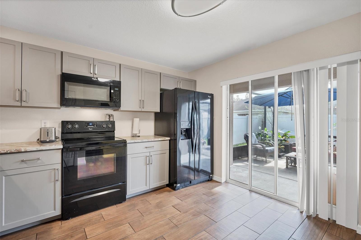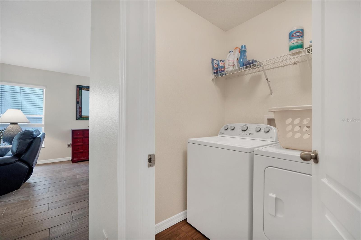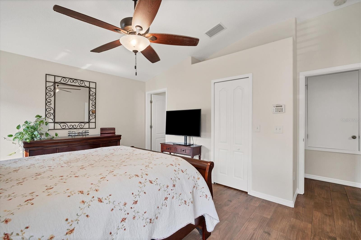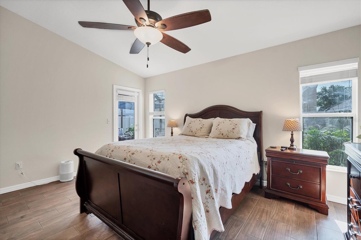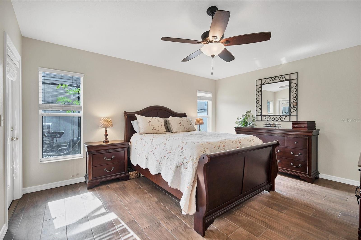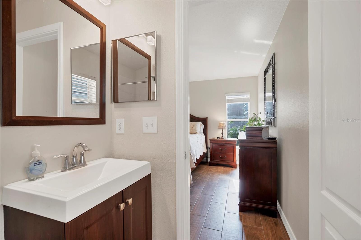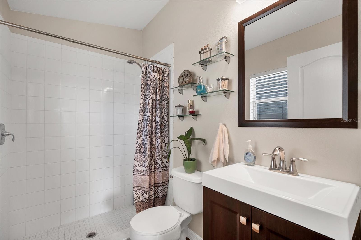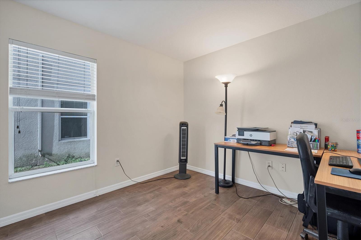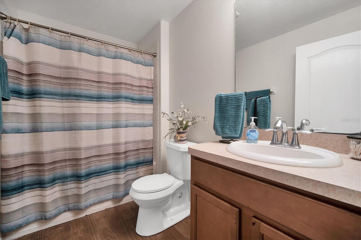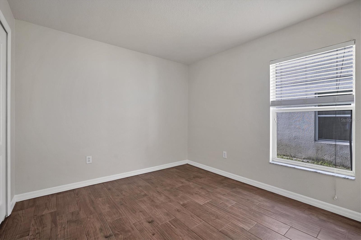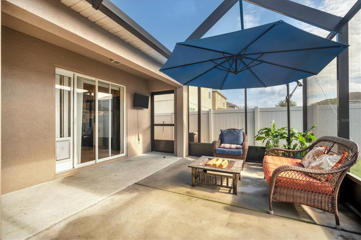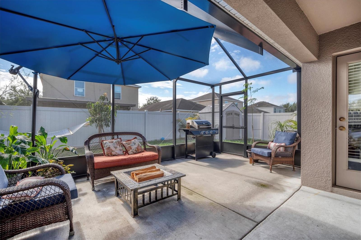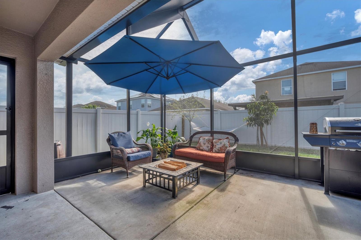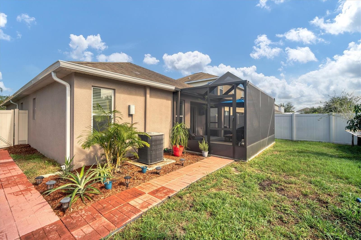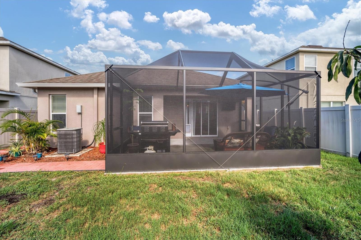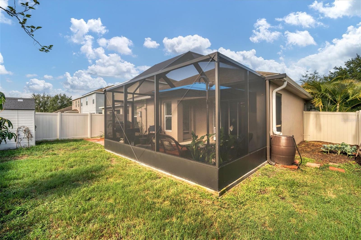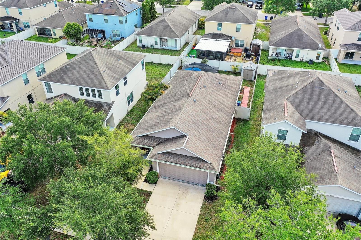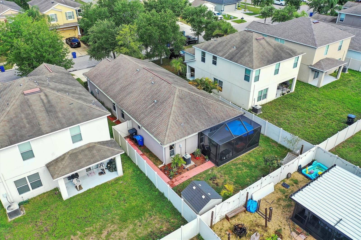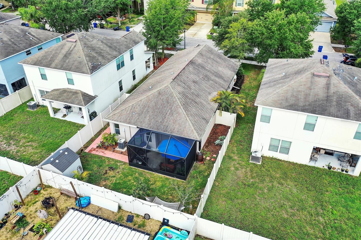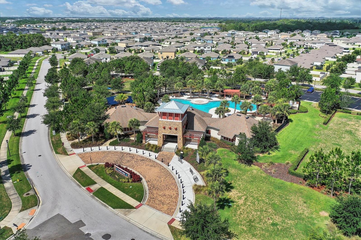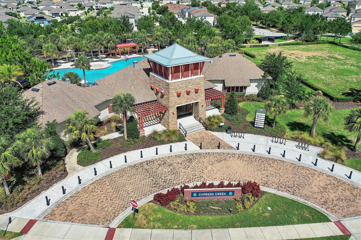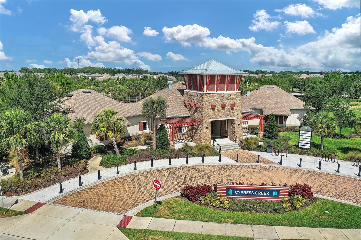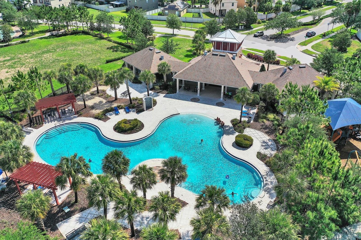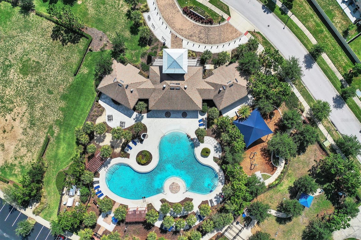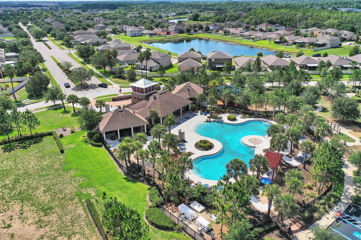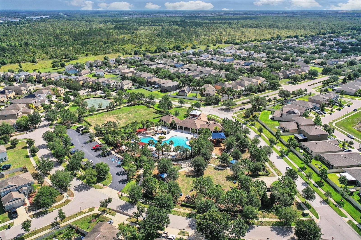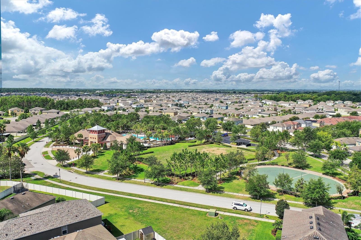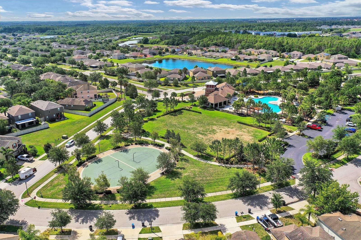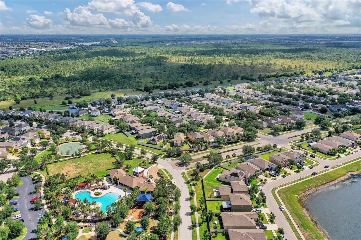Property Description
Cypress Creek Cream puff! Upon arrival into this one-of-a-kind master-planned community, you will instantly be taken aback by all of nature’s beauty that’s been afforded to you. From roads lined with crepe myrtles and mature oaks to the abundant community amenities. There is quite literally something for everyone! Pulling into the drive of your new home you’re greeted with a freshly landscaped and manicured lawn and tasteful stone-accented elevation that complement the earthy paint tones. Traversing the threshold, you’ll find yourself elated by the home’s recent updating from the freshly painted interior walls to the floors adorned by charming wood-look tile flooring… that’s right… NOT ONE stitch of carpeting! Nestled in the heart of the home you’ll find the expansive great room flanked by a kitchen designed with entertaining in mind; highlighted by updated solid wood cabinetry, enticing granite countertops, and an abundance of storage by way of your closet pantry, and unimpeded views of your great room. Mosey into the master suite where you’re fancifully welcomed by an expansive walk-in closet and private en-suite flaunting an updated vanity and walk-in shower. Seeing as your new home boasts a split floor plan, family members and guests will find their chambers across the home affording everyone space-a-plenty, and a good night’s rest! Saunter through the sliding glass doors just off the kitchen and onto the extended screened-in lanai where one can enjoy the morning breeze whilst sipping on their favorite brew and taking in the birdsong. We would be remiss if we failed to mention that your new home is enhanced by a FULLY FENCED yard allowing your furry friends to bask in the sunlight and a storage shed for all of the extra “stuff” that we know you don’t REALLY want in your garage! Did we mention the plethora of amenities that Cypress Creek has to offer? Whether it’s lazing about the resort-like pool, taking the little ones to the playground, channeling your inner Kobe on the basketball court, or taking our furry friends to the dog park; you can truly have your cake and eat it too. Allowing for extreme easy of commute one can find themselves anywhere from Tampa International Airport to the white sandy beaches of Anna Maria Island in under one hour. This is in addition to the plentiful shopping, dining, and entertainment that is but a stone’s throw away. Opportunities such as this are fleeting. CALL TODAY TO SCHEDULE YOUR PRIVATE SHOWING! LINK TO 3D MATTERPORT TOUR: https://my.matterport.com/show/?m=oP1DvfBBEQB&mls=1 )
Features
- Swimming Pool:
- In Ground, Heated
- Heating System:
- Central, Electric
- Cooling System:
- Central Air
- Fence:
- Vinyl
- Patio:
- Covered, Rear Porch, Screened, Front Porch
- Parking:
- Covered, Driveway, Garage Door Opener, Ground Level, Parking Pad
- Architectural Style:
- Ranch, Traditional, Florida
- Exterior Features:
- Private Mailbox, Rain Gutters, Sidewalk, Sliding Doors, Dog Run, Awning(s), Rain Barrel/Cistern(s)
- Flooring:
- Ceramic Tile, Tile
- Interior Features:
- Ceiling Fans(s), Open Floorplan, Thermostat, Walk-In Closet(s), Eat-in Kitchen, Split Bedroom, Window Treatments, Master Bedroom Main Floor, Solid Wood Cabinets
- Laundry Features:
- Inside, Laundry Room
- Sewer:
- Public Sewer
- Utilities:
- Public, Cable Connected, Electricity Connected, Phone Available, Water Connected
- Window Features:
- Blinds, Window Treatments
Appliances
- Appliances:
- Range, Dishwasher, Refrigerator, Washer, Dryer, Electric Water Heater, Microwave, Disposal
Address Map
- Country:
- US
- State:
- FL
- County:
- Hillsborough
- City:
- Ruskin
- Subdivision:
- CYPRESS CREEK PH 3
- Zipcode:
- 33573
- Street:
- LUMBER PORT
- Street Number:
- 7227
- Street Suffix:
- DRIVE
- Longitude:
- W83° 37' 43.4''
- Latitude:
- N27° 44' 51.4''
- Direction Faces:
- West
- Directions:
- Heading South on I75 take Exit 240B heading East on SR674, turn left onto Cypress Village BLVD, right onto 19th Ave NE, left onto Cypress Creek BLVD, left onto Little Elk AVE, right onto Quail Woods PL., left onto Lumber Port DR. and follow the bend around. The home will be on the right-hand-side. (NO SIGN @ PROPERTY)
- Mls Area Major:
- 33573 - Sun City Center / Ruskin
- Zoning:
- PD
Neighborhood
- Elementary School:
- Cypress Creek-HB
- Middle School:
- Shields-HB
Additional Information
- Lot Size Dimensions:
- 45x110
- Water Source:
- Public
- Virtual Tour:
- https://my.matterport.com/show/?m=oP1DvfBBEQB&mls=1
- Stories Total:
- 1
- On Market Date:
- 2023-06-08
- Lot Features:
- Sidewalk, Paved, Level, Landscaped, Near Public Transit, Unincorporated
- Levels:
- One
- Garage:
- 2
- Foundation Details:
- Slab
- Construction Materials:
- Block, Stucco
- Community Features:
- Sidewalks, Clubhouse, Pool, Deed Restrictions, Park, Playground
- Building Size:
- 1901
- Attached Garage Yn:
- 1
- Association Amenities:
- Basketball Court,Cable TV,Clubhouse,Park,Playground,Pool,Vehicle Restrictions
Financial
- Association Fee:
- 228
- Association Fee Frequency:
- Quarterly
- Association Fee Includes:
- Pool, Cable TV, Common Area Taxes, Internet, Management, Recreational Facilities
- Association Yn:
- 1
- Tax Annual Amount:
- 3796.28
Listing Information
- List Agent Mls Id:
- 266510981
- List Office Mls Id:
- 266510701
- Listing Term:
- Cash,Conventional,FHA,VA Loan
- Mls Status:
- Sold
- Modification Timestamp:
- 2023-07-28T18:25:08Z
- Originating System Name:
- Stellar
- Special Listing Conditions:
- None
- Status Change Timestamp:
- 2023-07-28T18:25:02Z
Residential For Sale
7227 Lumber Port Drive, Ruskin, Florida 33573
3 Bedrooms
2 Bathrooms
1,345 Sqft
$299,900
Listing ID #A4572794
Basic Details
- Property Type :
- Residential
- Listing Type :
- For Sale
- Listing ID :
- A4572794
- Price :
- $299,900
- View :
- City
- Bedrooms :
- 3
- Bathrooms :
- 2
- Square Footage :
- 1,345 Sqft
- Year Built :
- 2009
- Lot Area :
- 0.11 Acre
- Full Bathrooms :
- 2
- Property Sub Type :
- Single Family Residence
- Roof:
- Shingle
Agent info
Contact Agent

