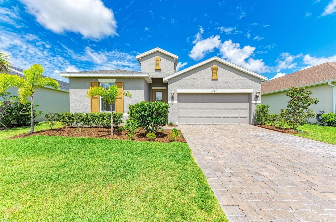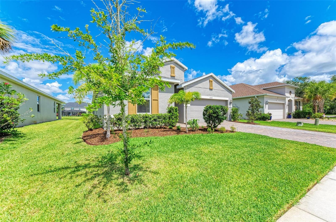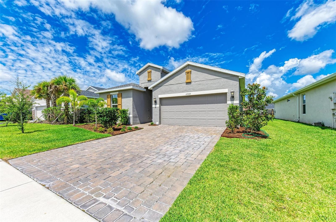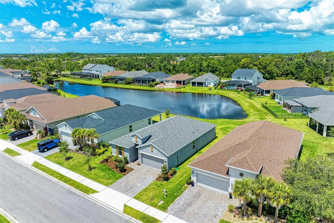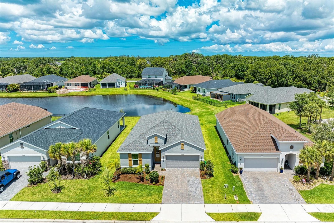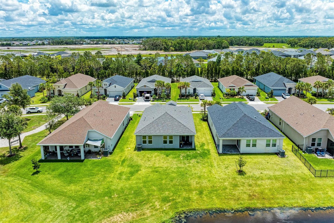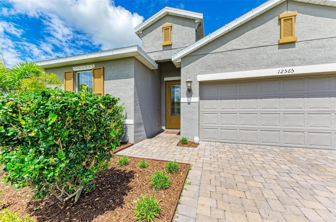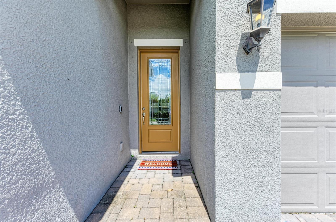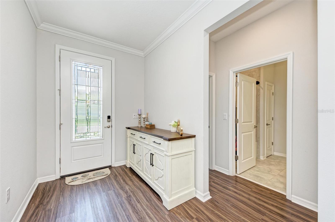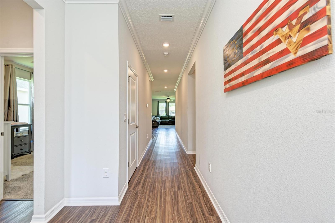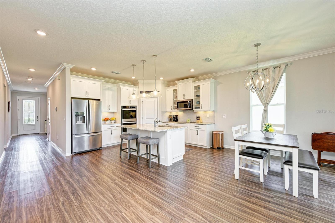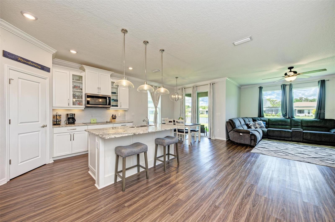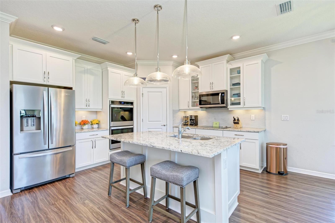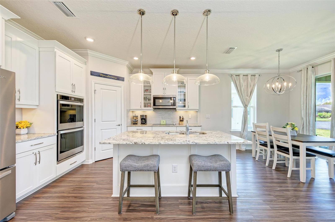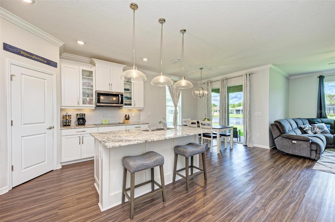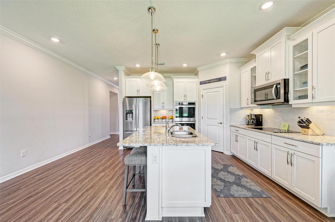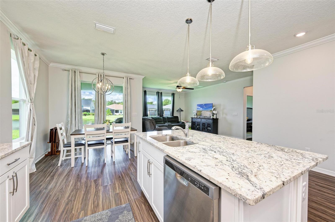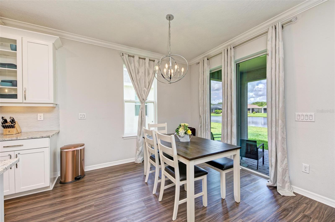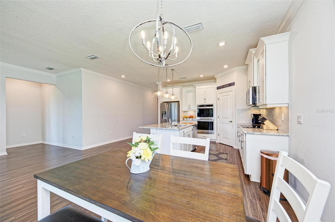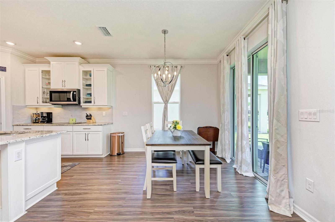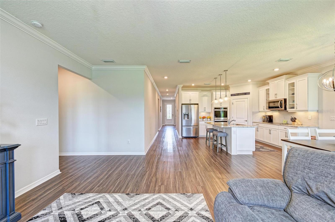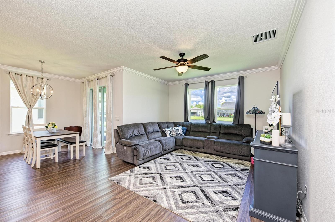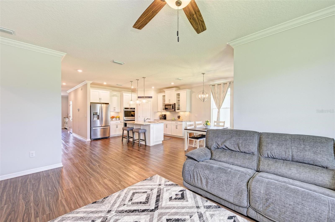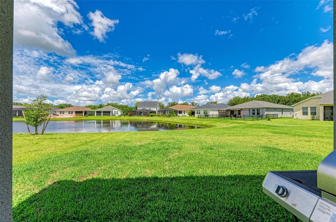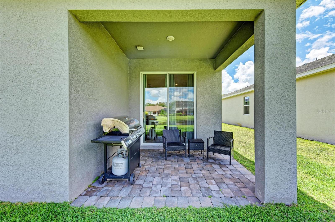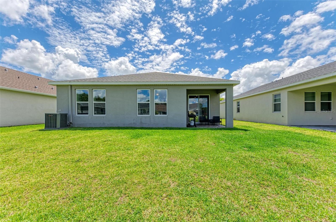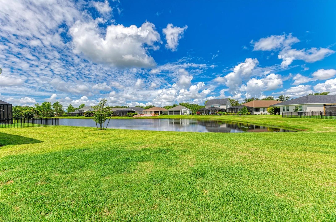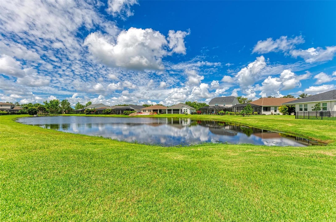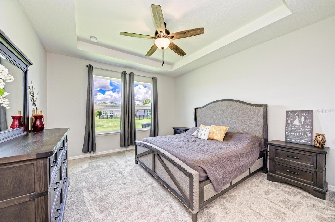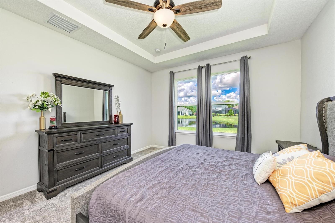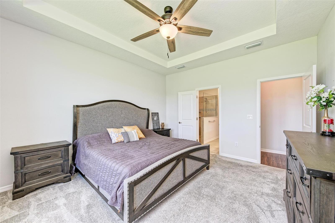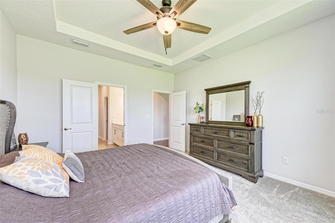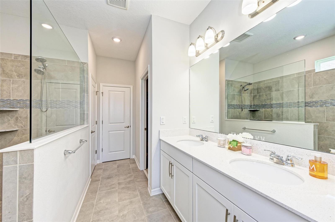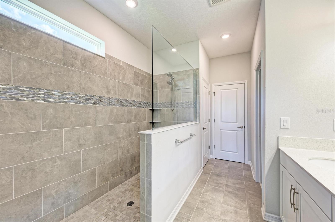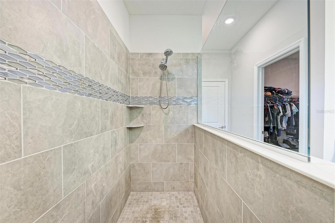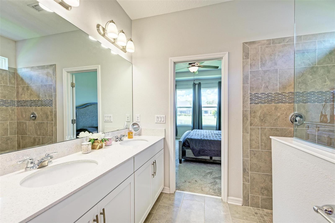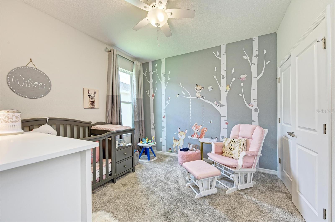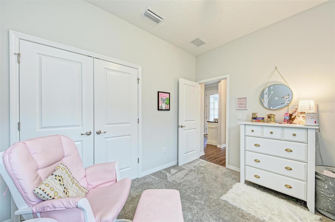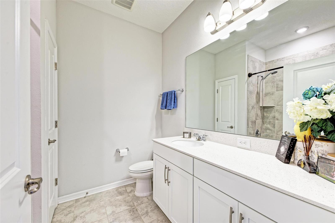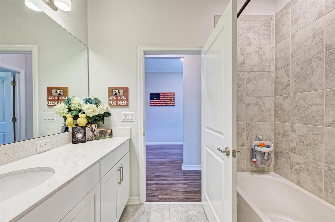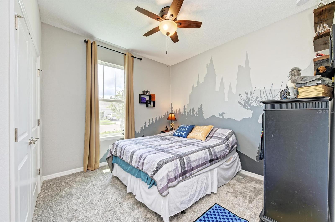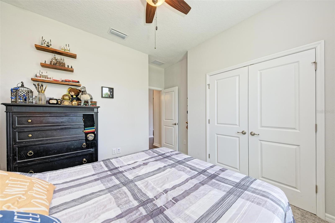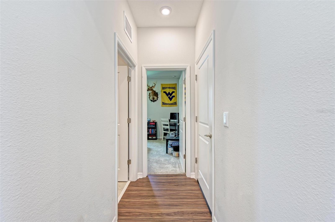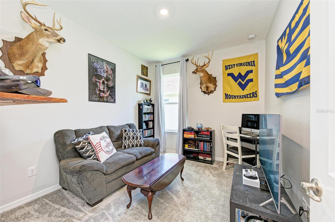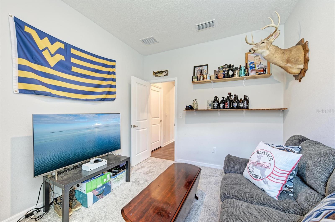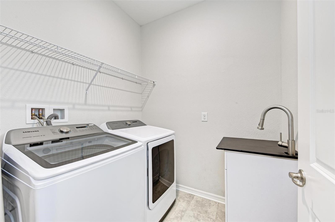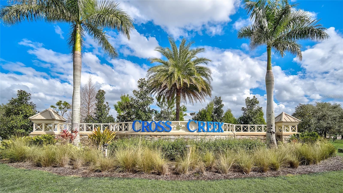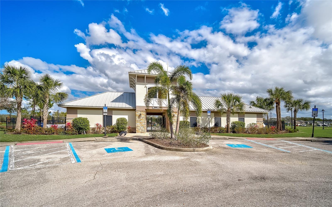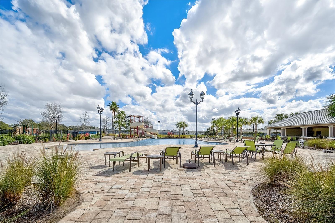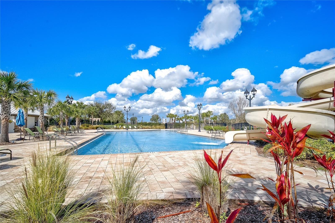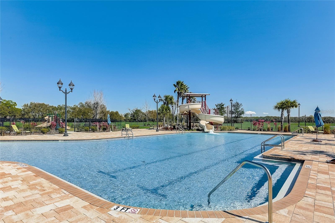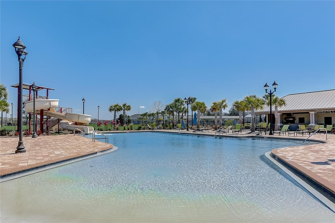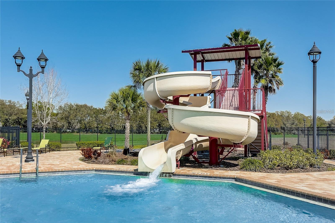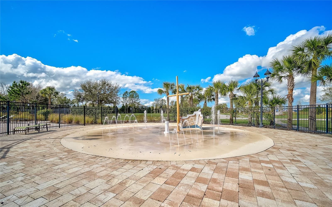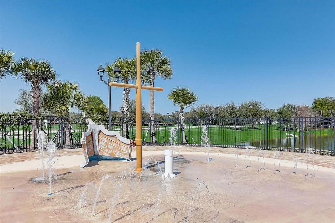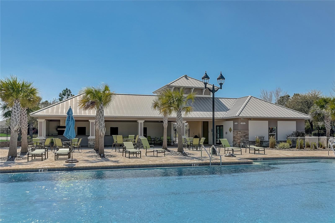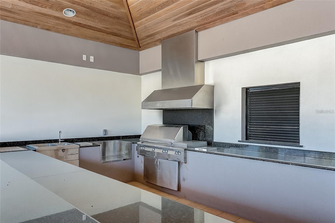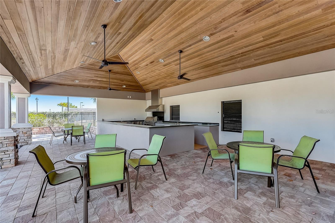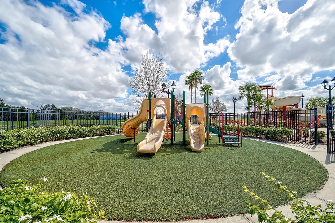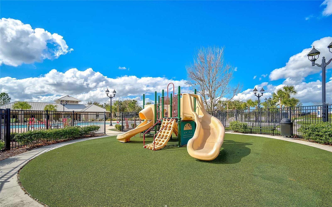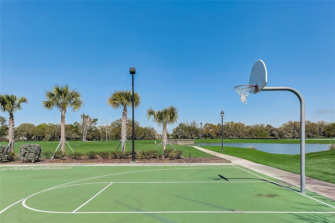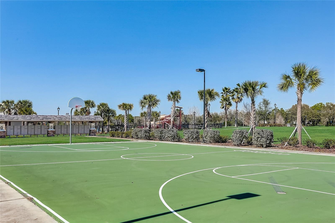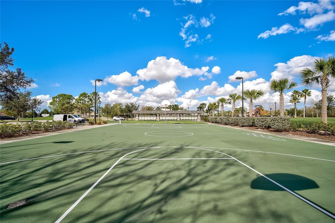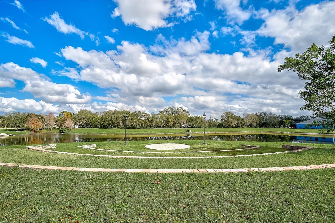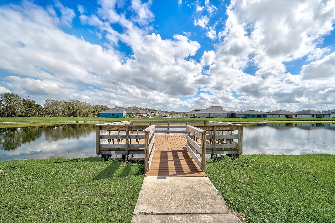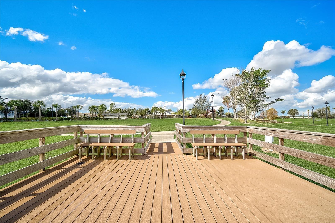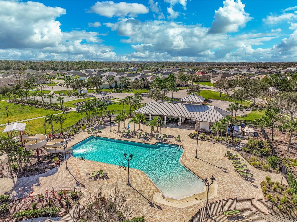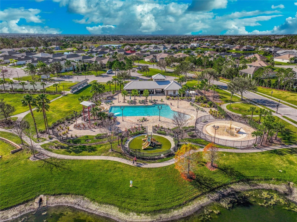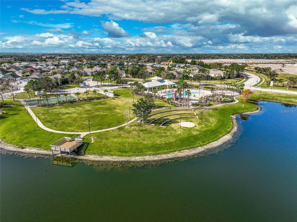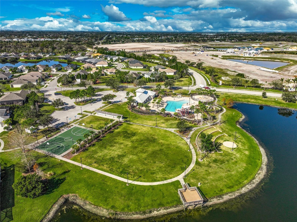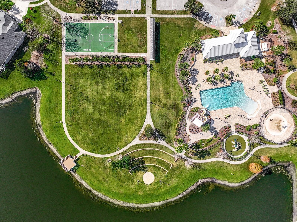Property Description
Welcome to your dream home! This stunning, NEW (2019) residence is waiting for you and your family. Step inside this 3-bedroom, 2-bath gem and prepare to be amazed. As you explore the house, you’ll also discover a bonus room that can be transformed into your ideal office or den, catering to your specific needs!
The heart of this home is its kitchen, adorned with top-of-the-line stainless steel appliances, glass tile backsplash, and granite countertops. With an open concept layout, you’ll enjoy seamless interactions with loved ones while preparing meals. The spacious island countertop is not only a functional feature but also the perfect spot for hosting memorable family get-togethers and festive holiday parties.
Retreating to the master bedroom will feel like stepping into your own private oasis. Revel in the luxury of an ensuite bathroom complete with a dual vanity, ensuring plenty of space for both you and your partner. Natural light floods the room, highlighting the walk-in closet that offers ample storage for all your belongings.
But the wonders of this property extend beyond the confines of the house. Imagine sitting back and unwinding on your back patio, drink in hand, as you watch the wildlife thriving on the adjacent pond. Tranquility and serenity await you just outside your door!
This home is part of the vibrant community of Cross Creek, boasting an array of fantastic amenities. Conveniently located across from the community center and pool with water slide, you’ll have easy access to recreational facilities that will enhance your daily life. Stroll along the walking trails, enjoy the playground, or challenge your friends to a game of basketball on the courts. For the fishing enthusiasts, a peaceful pond beckons you to cast your line and indulge in this relaxing pastime.
Beyond the community’s boundaries, you’ll find yourself perfectly situated near the Ellenton Premium Outlets, ensuring a shopping paradise just minutes away. Plus, a new shopping center featuring popular stores like Lowe’s and HomeGoods, as well as a variety of shops and eateries, is also within easy reach. And if you need to commute or explore the surrounding areas, I75 provides effortless accessibility.
Don’t miss out on this exceptional opportunity to create lasting memories in your ideal home. Embrace a lifestyle of comfort, convenience, and community. Make this dream property yours!
Features
- Heating System:
- Central, Electric
- Cooling System:
- Central Air
- Exterior Features:
- Hurricane Shutters
- Flooring:
- Carpet, Vinyl
- Interior Features:
- Ceiling Fans(s), Crown Molding, Open Floorplan, Thermostat, Walk-In Closet(s), Master Bedroom Main Floor, Smart Home, Solid Surface Counters, Tray Ceiling(s)
- Laundry Features:
- Inside
- Sewer:
- Public Sewer
- Utilities:
- Cable Available, Public, Electricity Available, Water Available, Cable Connected, Electricity Connected, Phone Available, Sewer Connected, Underground Utilities, Water Connected, Sprinkler Recycled, Fire Hydrant
Appliances
- Appliances:
- Dishwasher, Refrigerator, Washer, Dryer, Electric Water Heater, Microwave, Built-In Oven, Disposal, Convection Oven, Ice Maker, Freezer
Address Map
- Country:
- US
- State:
- FL
- County:
- Manatee
- City:
- Parrish
- Subdivision:
- CROSSCREEK PH I-A
- Zipcode:
- 34219
- Street:
- RYEGRASS
- Street Number:
- 12565
- Street Suffix:
- LOOP
- Longitude:
- W83° 35' 3.1''
- Latitude:
- N27° 33' 10.8''
- Direction Faces:
- West
- Directions:
- From Exit 224 / I75, take US-301 N, turn right on Old Tampa Road. Continue onto Silkwood Way, then turn left onto Creekside Park Drive. Continue north and turn left onto Freshwater Run, followed by a right turn onto Ryegrass Loop. Home will be on the left.
- Mls Area Major:
- 34219 - Parrish
- Zoning:
- PDMU
Neighborhood
- Elementary School:
- Williams Elementary
- High School:
- Parrish Community High
- Middle School:
- Buffalo Creek Middle
Additional Information
- Lot Size Dimensions:
- 55x120
- Water Source:
- Public
- Virtual Tour:
- https://vimeo.com/833736761
- Stories Total:
- 1
- Previous Price:
- 470000
- On Market Date:
- 2023-06-07
- Levels:
- One
- Garage:
- 2
- Foundation Details:
- Slab
- Construction Materials:
- Block, Stucco
- Community Features:
- Sidewalks, Clubhouse, Pool, Deed Restrictions, Park, Playground, Lake, Community Mailbox
- Building Size:
- 2436
- Attached Garage Yn:
- 1
- Association Amenities:
- Park,Playground,Pool,Trail(s)
Financial
- Association Fee:
- 200
- Association Fee Frequency:
- Quarterly
- Association Fee Includes:
- Pool, Recreational Facilities
- Association Yn:
- 1
- Tax Annual Amount:
- 4994.14
Listing Information
- List Agent Mls Id:
- 281532837
- List Office Mls Id:
- 281530210
- Listing Term:
- Cash,Conventional,FHA,VA Loan
- Mls Status:
- Sold
- Modification Timestamp:
- 2023-08-04T14:05:08Z
- Originating System Name:
- Stellar
- Special Listing Conditions:
- None
- Status Change Timestamp:
- 2023-08-04T14:04:35Z
Residential For Sale
12565 Ryegrass Loop, Parrish, Florida 34219
3 Bedrooms
2 Bathrooms
1,916 Sqft
$460,000
Listing ID #A4572132
Basic Details
- Property Type :
- Residential
- Listing Type :
- For Sale
- Listing ID :
- A4572132
- Price :
- $460,000
- Bedrooms :
- 3
- Bathrooms :
- 2
- Square Footage :
- 1,916 Sqft
- Year Built :
- 2019
- Lot Area :
- 0.15 Acre
- Full Bathrooms :
- 2
- Property Sub Type :
- Single Family Residence
- Roof:
- Shingle
Agent info
Contact Agent

