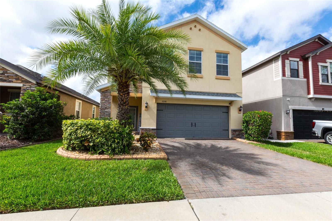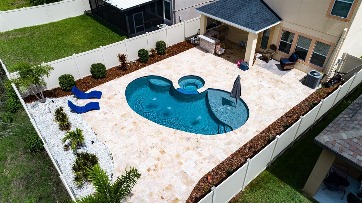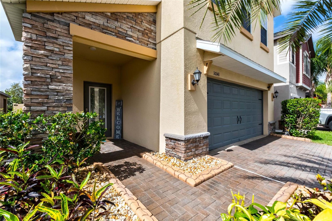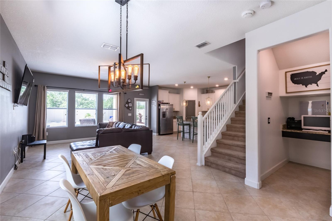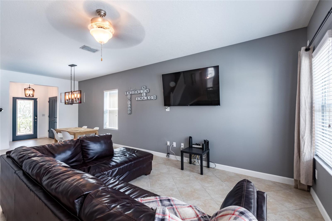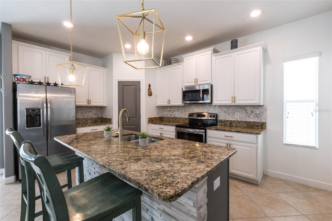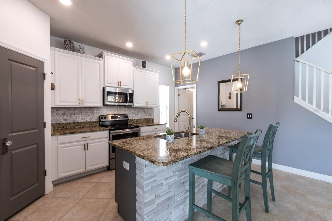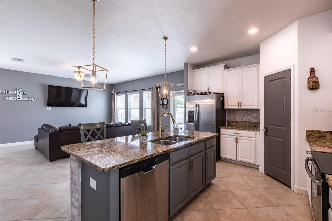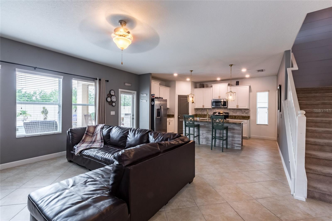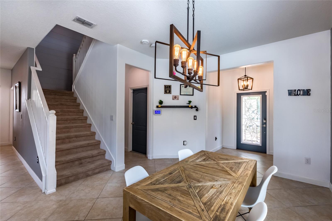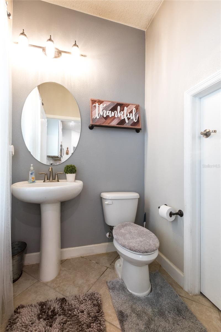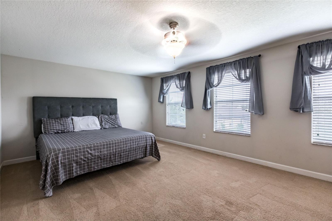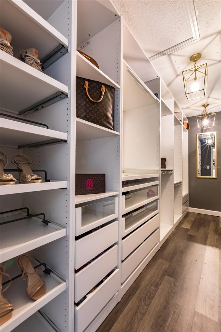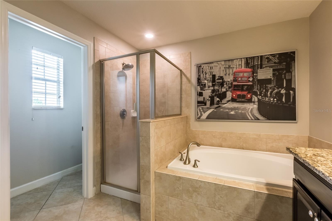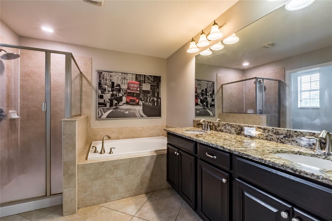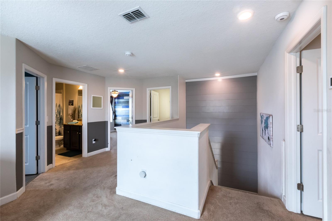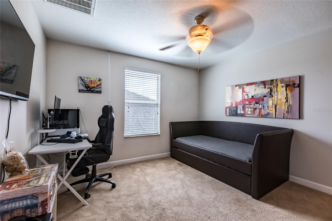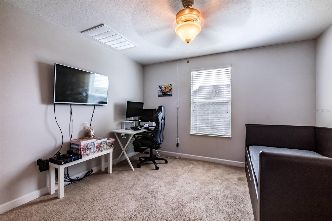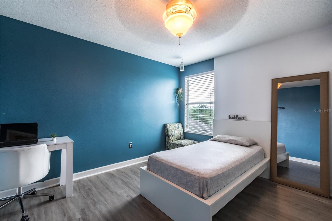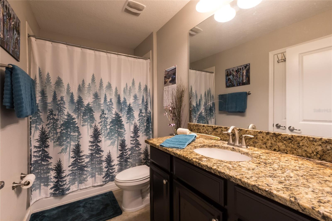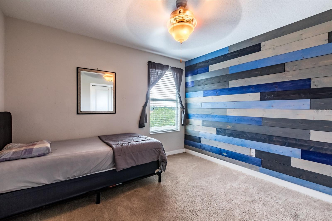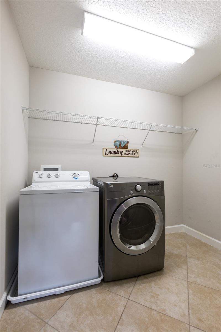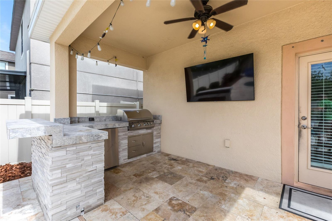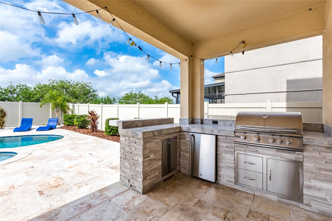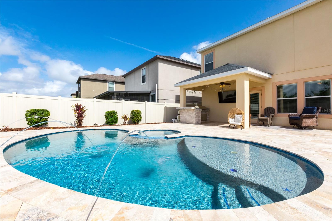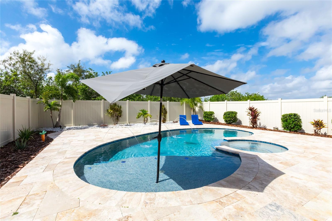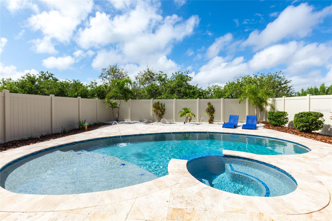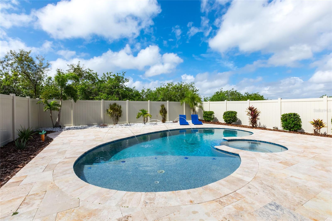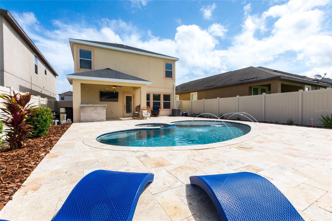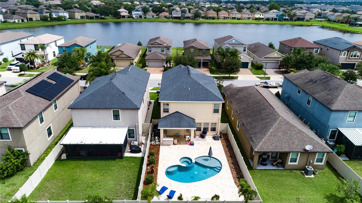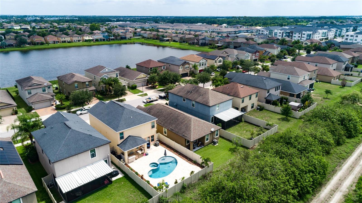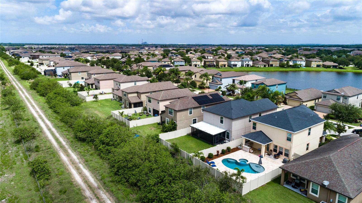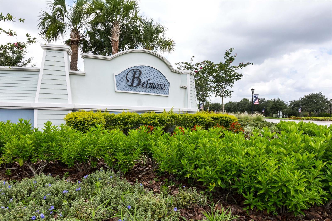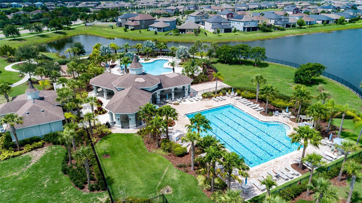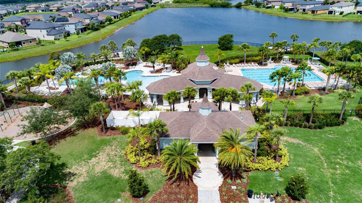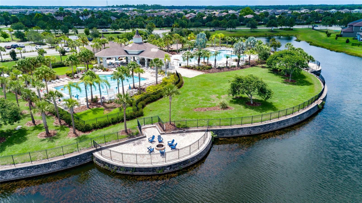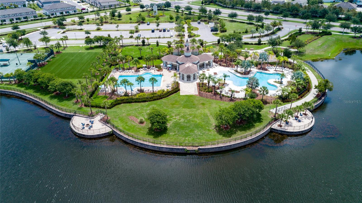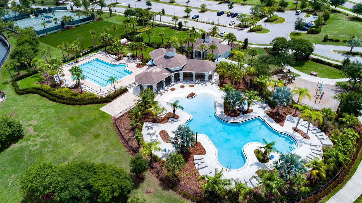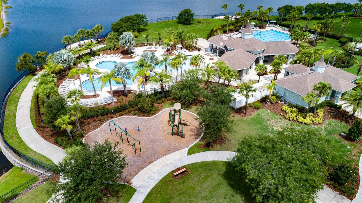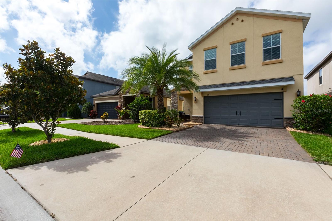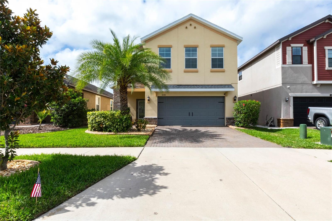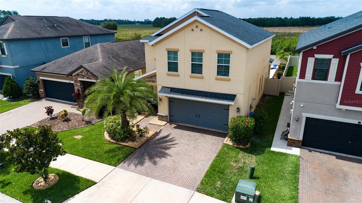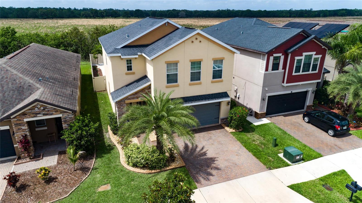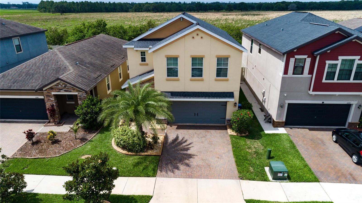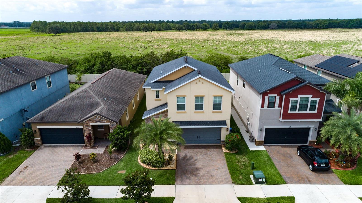Property Description
Your backyard OASIS awaits just in time for summer! You will not want to miss this beautiful 3bed/2.5 bath PLUS loft POOL home, located in the desirable resort style community of Belmont. The details are evident as soon as you arrive! Paver driveway, concrete curbing, lush landscape and a beautiful glass entryway door welcome you home. Once inside, the open floorplan and high ceilings offer tons of natural light with a beautiful view of the pool! If you are a cooking enthusiast, the open kitchen, with granite counters and stainless appliances, is ideal and overlooks the family/dining area which allows the perfect setup for gatherings and entertaining. Once upstairs there is a large loft that can be used as a game room, media room or office space. The LARGE owners suite is a comfortable place to unwind and is complete with en-suite bathroom with shower, garden tub, double sink vanity, and a walk in closet with custom built-in system that is a dream! The secondary bedrooms and bath are also spacious. With shiplap wall accents, the design possibilities are endless! If you like to spend time outdoors, your Custom Salwater Pool and Spa makes for a great place to entertain! There is also a full Outdoor Kitchen with stainless cabinets, grill, and mini bar fridge. The yard is fully fenced for added privacy and backs to a conservation area with NO rear neighbors! Also included is full camera security system and water softener. Along with a LOW HOA, this home is move in ready with the potential to still make it your own! The Belmont community offers something for everyone that includes walking trails, resort style community pool, playground, basketball court, tennis courts and more! Conveniently located close to highways and all that Tampa Bay has to offer! This is also a prime location with shopping and restaurants within walking distance! An absolutely amazing home!
Features
: In Ground, Gunite, Salt Water
: Central
: Central Air
: Vinyl
: Driveway, Garage Door Opener
: Lighting, Irrigation System, Sidewalk, Hurricane Shutters, Outdoor Grill, Outdoor Kitchen
: Carpet, Tile
: Ceiling Fans(s), Open Floorplan, Thermostat, Walk-In Closet(s), Split Bedroom, Master Bedroom Upstairs
: Laundry Room, Upper Level
1
: Public Sewer
: Cable Available, Public, Electricity Connected, BB/HS Internet Available, Street Lights
: Blinds
Appliances
: Range, Dishwasher, Refrigerator, Washer, Dryer, Electric Water Heater, Microwave, Disposal, Water Softener
Address Map
US
FL
Hillsborough
Ruskin
BELMONT PH 1C-1
33573
NEWMINSTER
10141
LOOP
W83° 39' 33.5''
N27° 45' 47.7''
East
I-75, exit east on Big Bend Rd, south on US301, turn right into Belmont Community-Paseo Al Mar Blvd, left on Gate Dancer Rd, follow around Circle to right on Newminster Loop, property on right.
33573 - Sun City Center / Ruskin
PD
Neighborhood
Doby Elementary-HB
East Bay-HB
Eisenhower-HB
Additional Information
40x117
: Public
https://www.propertypanorama.com/instaview/stellar/T3450793
2
475000
2023-06-06
: Two
2
: Slab
: Block, Stucco
: Sidewalks, Clubhouse, Pool, Deed Restrictions, Park, Playground, Tennis Courts
2823
1
Basketball Court,Park,Playground,Pool,Recreation Facilities,Tennis Court(s)
Financial
158
Annually
1
7995.97
Listing Information
278026981
261557773
Cash,Conventional,FHA,VA Loan
Sold
2023-08-25T23:34:08Z
Stellar
: None
2023-08-25T23:33:13Z
Residential For Sale
10141 Newminster Loop, Ruskin, Florida 33573
3 Bedrooms
3 Bathrooms
2,169 Sqft
$460,000
Listing ID #T3450793
Basic Details
Property Type : Residential
Listing Type : For Sale
Listing ID : T3450793
Price : $460,000
Bedrooms : 3
Bathrooms : 3
Half Bathrooms : 1
Square Footage : 2,169 Sqft
Year Built : 2016
Lot Area : 0.11 Acre
Full Bathrooms : 2
Property Sub Type : Single Family Residence
Roof : Shingle
Agent info
Contact Agent

