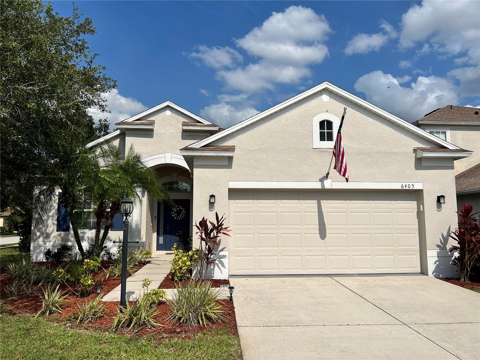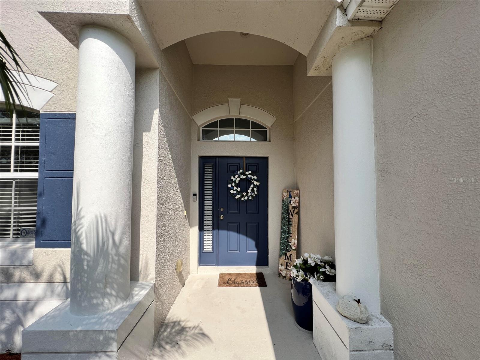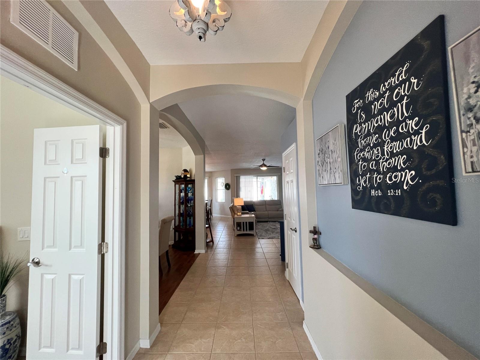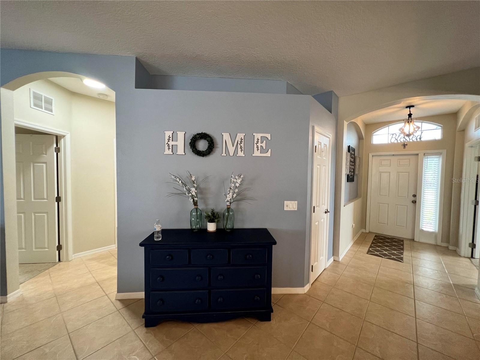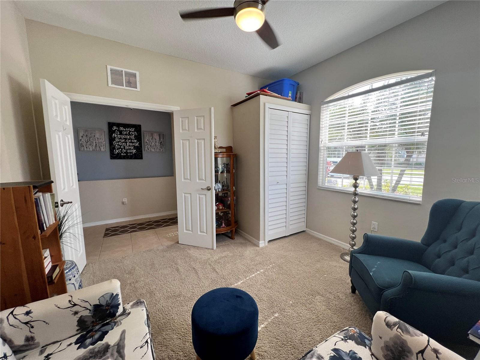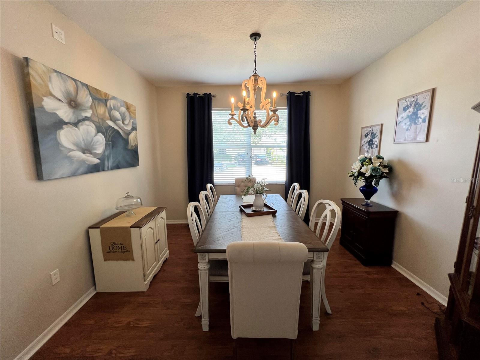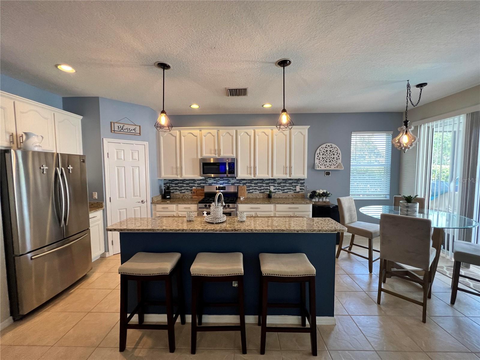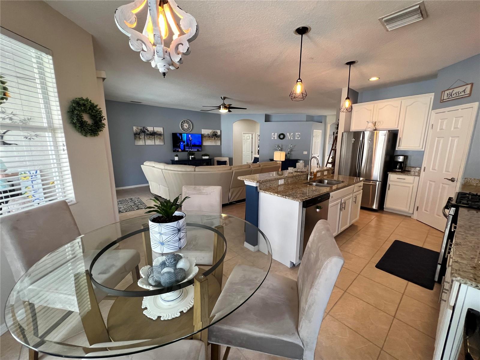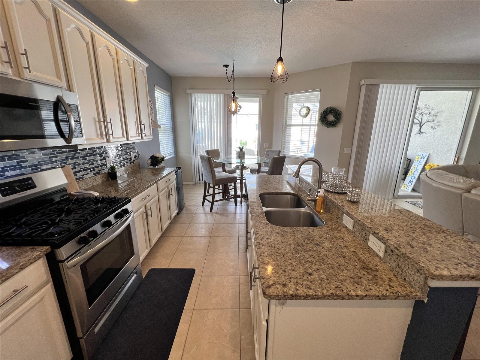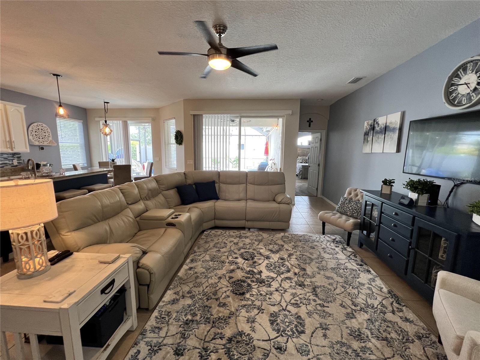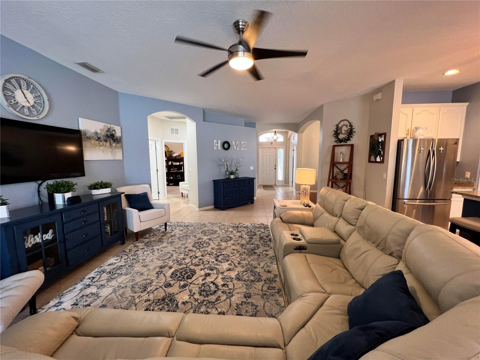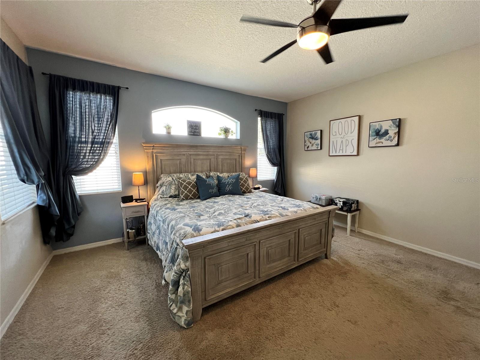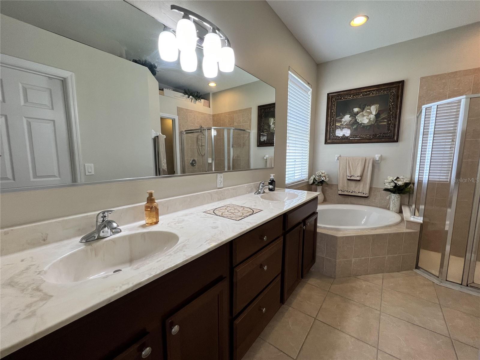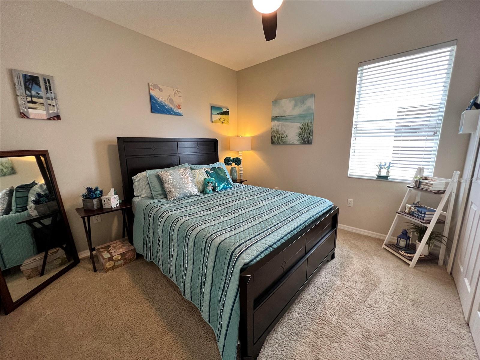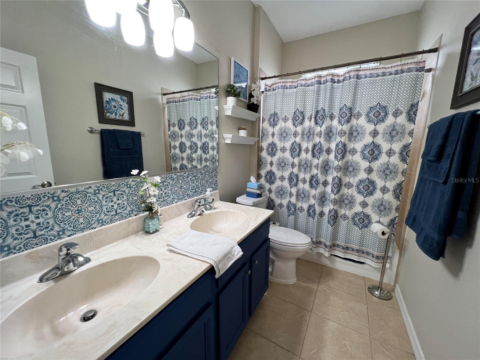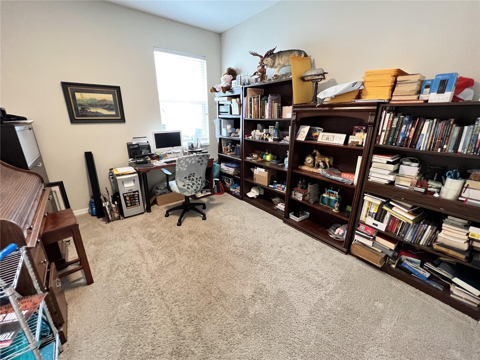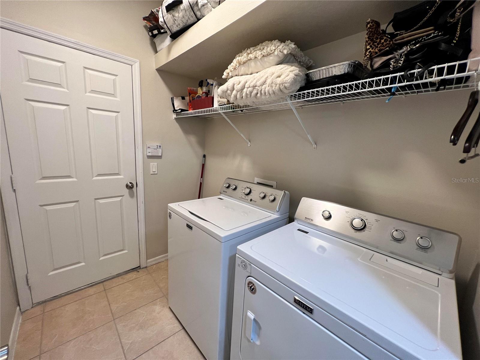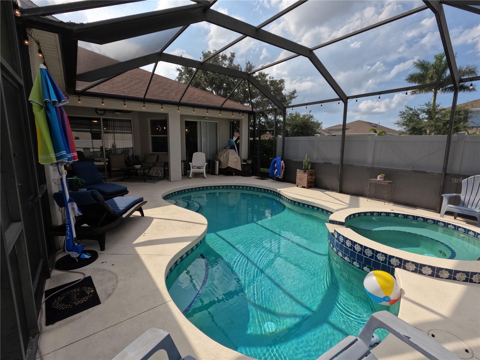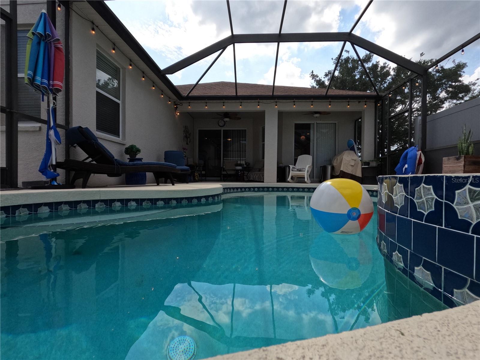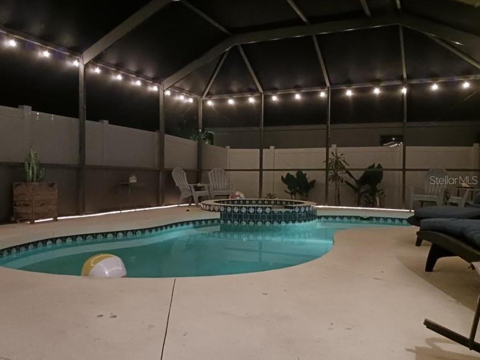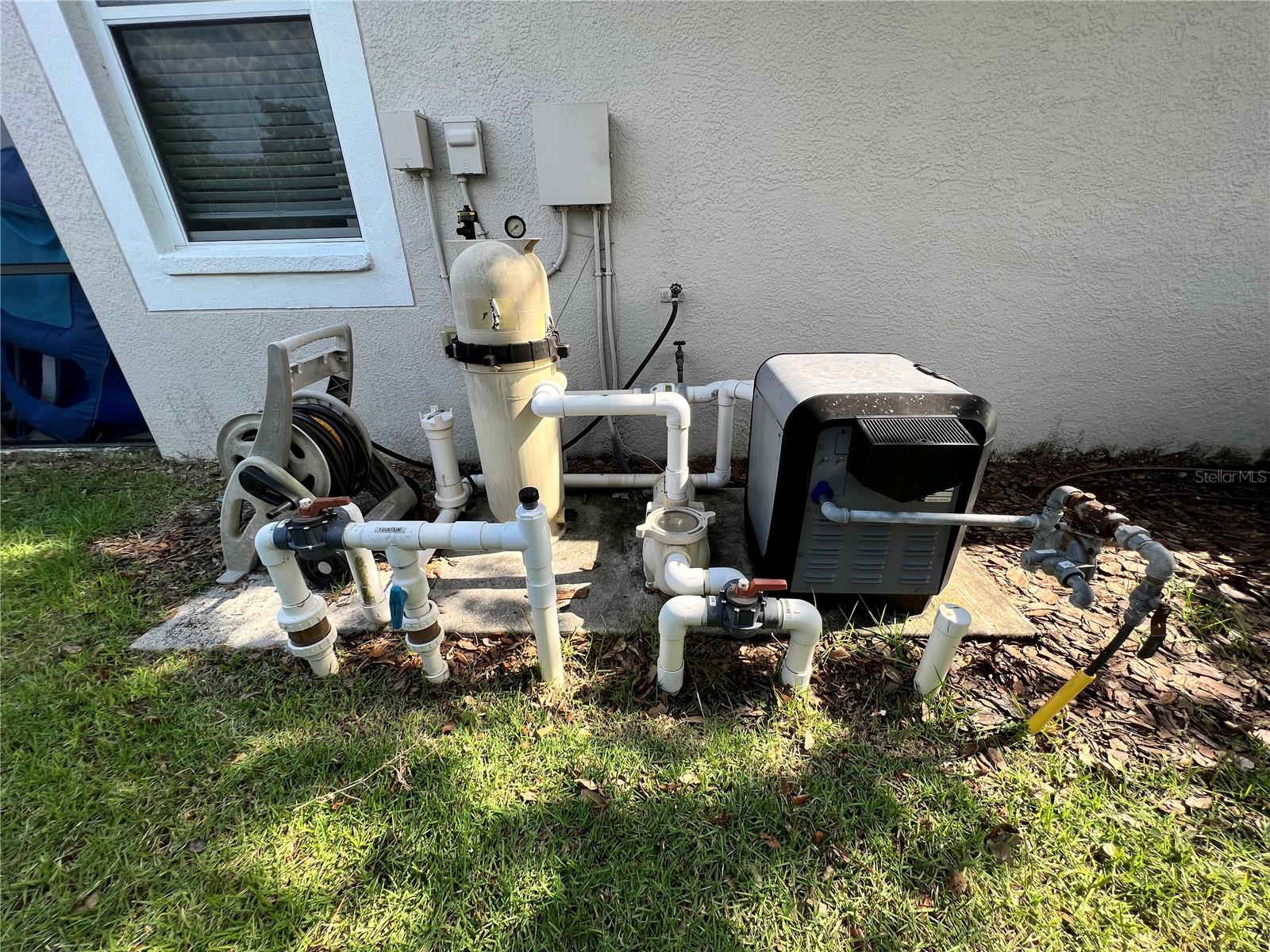Property Description
Lovingly tended in Lakewood Ranch Greenbrook Village 3bd 2ba + den heated pool home. Wide entry hall. Den with double doors and built in closet for transitional fourth bedroom. Formal dining room. Tall ceilings. Open floor plan with split bedrooms. Kitchen has sliding glass doors off dinette to caged lanai and pool, center island breakfast bar, walk in pantry, stainless appliances, gas stove. Great room is the heart of the home from the entry hall, to the sliding glass doors to lanai, to the adjoining kitchen and dinette, to the master bed and bath suite, to the guest wing, and to the laundry room from the garage. Large room sizes. Private master bedroom and bath sit at the back of the home away from distractions. Master bath has soaking tub, walk in shower, water closet, and large linen closet. Fabulous floor plan intentionally designed with the best space and light and storage. Updates since 2019 include AC, ALL kitchen appliances, washer, dryer, pool heater and pump, water heater, kitchen granite, carpet, ceiling fans, painted kitchen cabinets, dining room and dinette chandeliers, foyer light, commodes, and NEW ROOF coming Jul 2023! Double sink vanities in both master and guest baths. Corner lot offers more privacy with neighboring homes as well as natural light throughout. Fenced yard. Privacy landscaping. Located between Tampa Bay and Sarasota Florida, Lakewood Ranch is an in-demand master planned community made up of over two dozen villages with activities for all ages and lifestyles. Top notch shopping, dining, entertainment, schools, healthcare, nature trails, and private and public special interest groups. Beach at Anna Maria Island, Siesta Key, Lido Key, St Pete. Nearest airports are TPA, PIE, SRQ. Quick closing possible. Room Feature: Linen Closet In Bath (Primary Bedroom).
Features
- Swimming Pool:
- In Ground, Screen Enclosure, Heated
- Heating System:
- Heat Pump, Electric
- Cooling System:
- Central Air
- Exterior Features:
- Irrigation System, Sidewalk, Sliding Doors
- Flooring:
- Carpet, Ceramic Tile, Wood
- Interior Features:
- Ceiling Fans(s), Open Floorplan, Thermostat, Walk-In Closet(s), Eat-in Kitchen, Primary Bedroom Main Floor, Split Bedroom, High Ceilings, Stone Counters
- Laundry Features:
- Inside, Laundry Room
- Pool Private Yn:
- 1
- Sewer:
- Public Sewer
- Utilities:
- Public
Appliances
- Appliances:
- Range, Dishwasher, Refrigerator, Washer, Dryer, Microwave, Disposal
Address Map
- Country:
- US
- State:
- FL
- County:
- Manatee
- City:
- Lakewood Ranch
- Subdivision:
- GREENBROOK VILLAGE SUBPHASE KK
- Zipcode:
- 34202
- Street:
- GOLDEN EYE
- Street Number:
- 6405
- Street Suffix:
- GLEN
- Longitude:
- W83° 36' 52.2''
- Latitude:
- N27° 25' 34.7''
- Direction Faces:
- West
- Directions:
- I-75 to SR 70 east. Cross Lakewood Ranch Blvd. Cross Lorraine Rd. R onto Greenbrook Blvd. L onto Lemon Fish Dr. 6405 Golden Eye Glen is on the corner of Lemon Fish Dr.
- Mls Area Major:
- 34202 - Bradenton/Lakewood Ranch/Lakewood Rch
- Zoning:
- PDMU
Neighborhood
- Elementary School:
- McNeal Elementary
- High School:
- Lakewood Ranch High
- Middle School:
- Nolan Middle
Additional Information
- Water Source:
- Public
- Virtual Tour:
- https://youtu.be/gxyXedhDuSQ
- On Market Date:
- 2023-06-06
- Levels:
- One
- Garage:
- 2
- Foundation Details:
- Slab
- Construction Materials:
- Block
- Community Features:
- Sidewalks, Deed Restrictions, Irrigation-Reclaimed Water
- Building Size:
- 2683
- Attached Garage Yn:
- 1
Financial
- Association Fee:
- 108
- Association Fee Frequency:
- Annually
- Association Fee Includes:
- Maintenance Grounds, Escrow Reserves Fund, Maintenance, Management
- Association Yn:
- 1
- Tax Annual Amount:
- 4135
Listing Information
- List Agent Mls Id:
- 651501049
- List Office Mls Id:
- 281532952
- Listing Term:
- Cash,Conventional,FHA,VA Loan
- Mls Status:
- Sold
- Modification Timestamp:
- 2024-04-29T22:37:15Z
- Originating System Name:
- Stellar
- Special Listing Conditions:
- None
- Status Change Timestamp:
- 2023-07-27T15:19:17Z
Residential For Sale
6405 Golden Eye Glen, Lakewood Ranch, Florida 34202
3 Bedrooms
2 Bathrooms
2,034 Sqft
$565,000
Listing ID #A4572790
Basic Details
- Property Type :
- Residential
- Listing Type :
- For Sale
- Listing ID :
- A4572790
- Price :
- $565,000
- Bedrooms :
- 3
- Bathrooms :
- 2
- Square Footage :
- 2,034 Sqft
- Year Built :
- 2005
- Lot Area :
- 0.18 Acre
- Full Bathrooms :
- 2
- Property Sub Type :
- Single Family Residence
- Roof:
- Shingle
Agent info
Contact Agent

