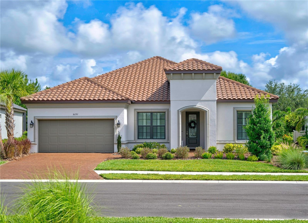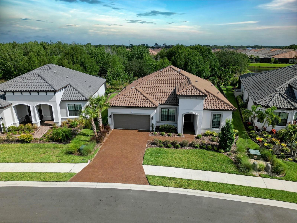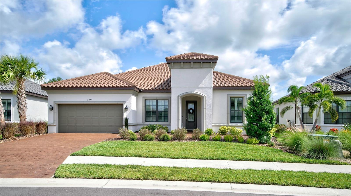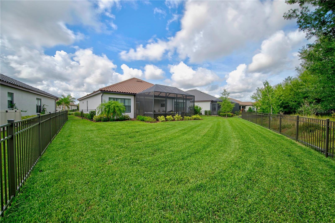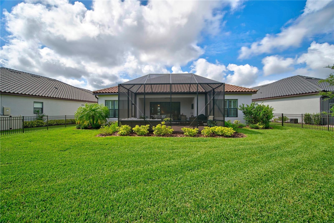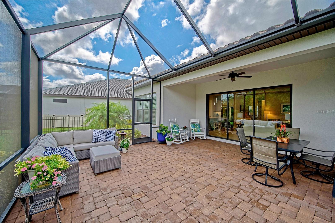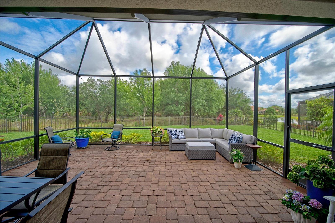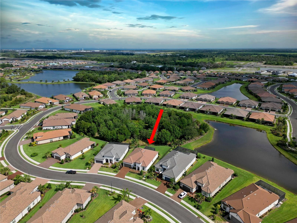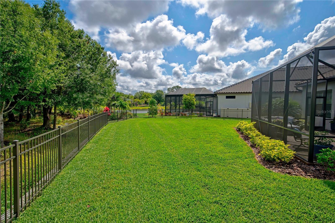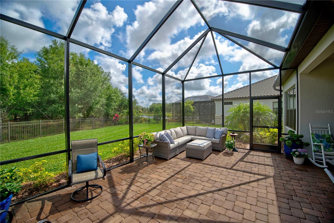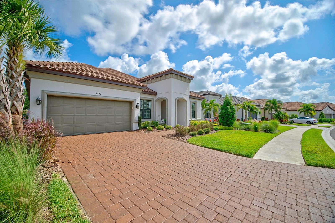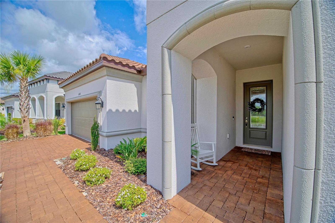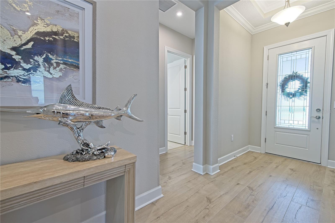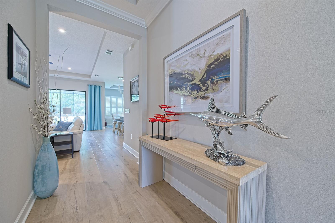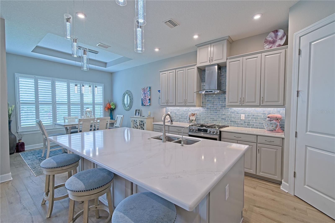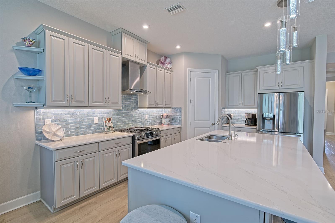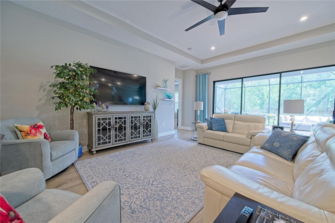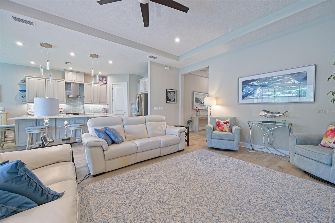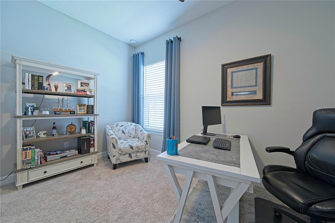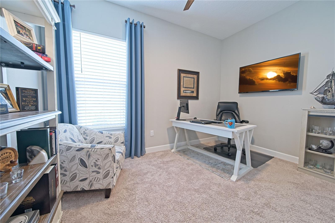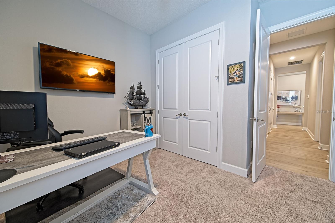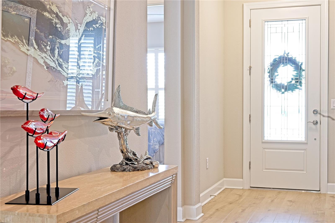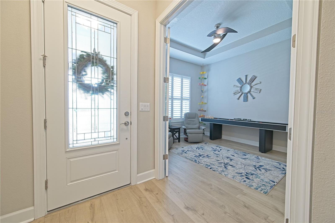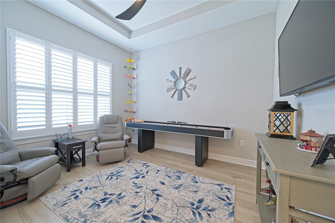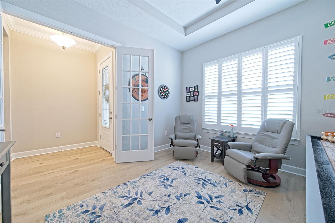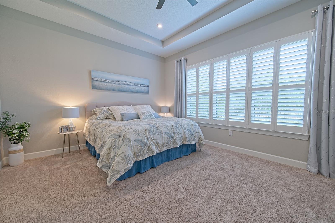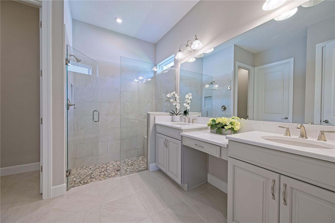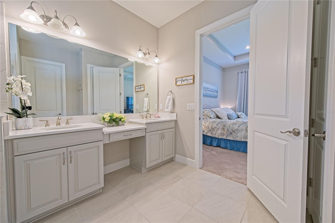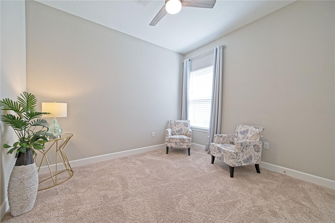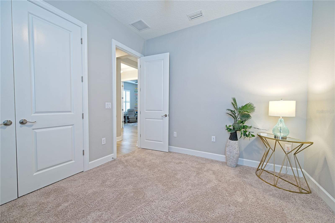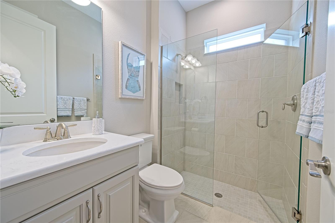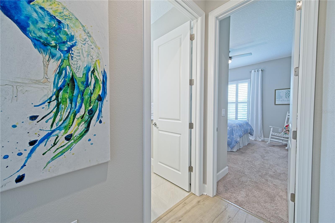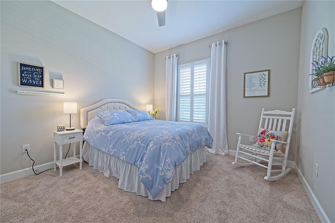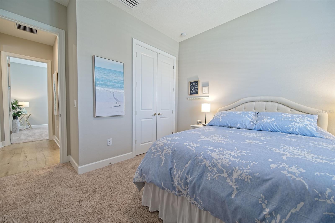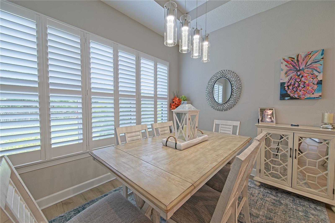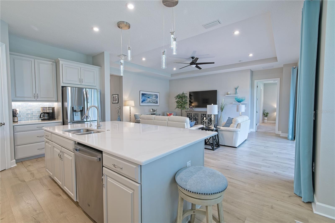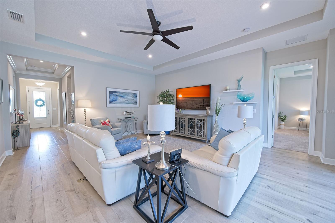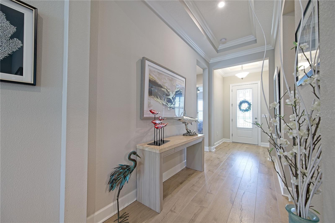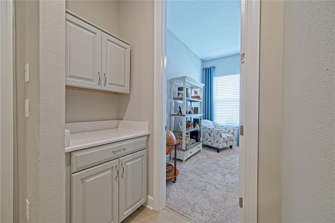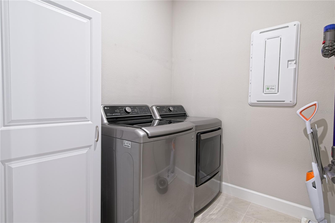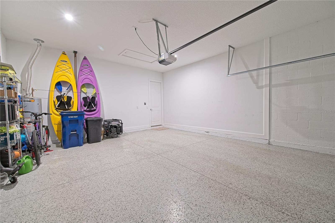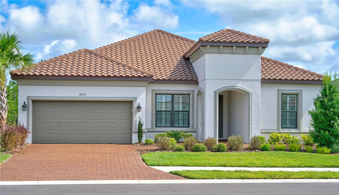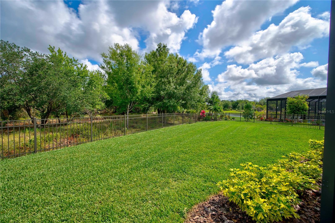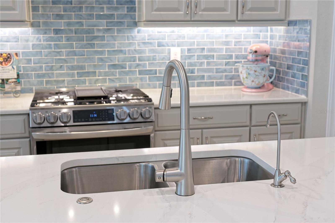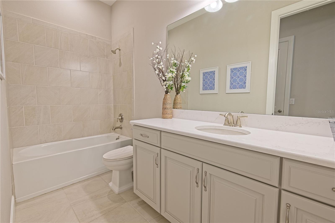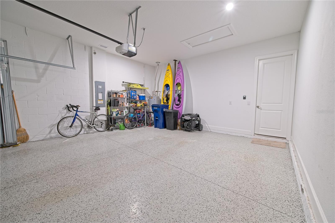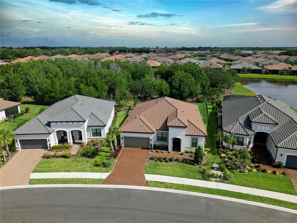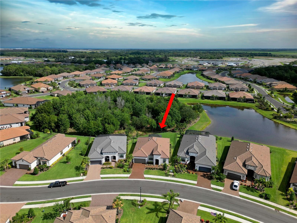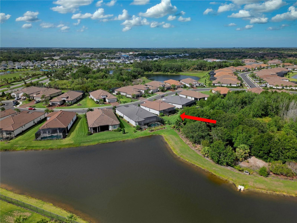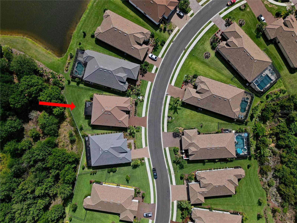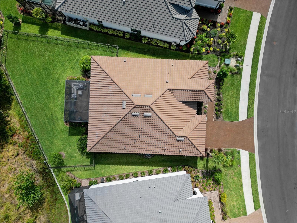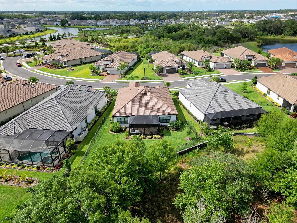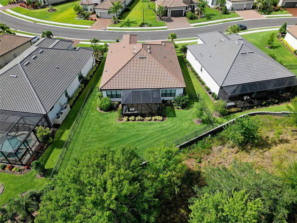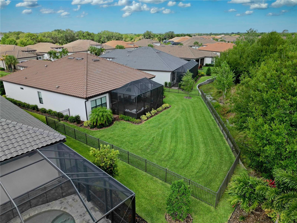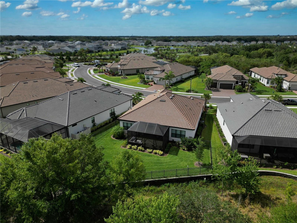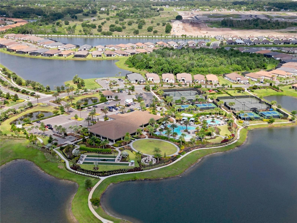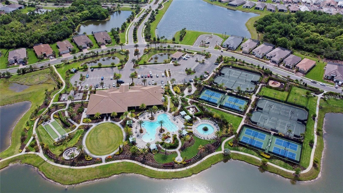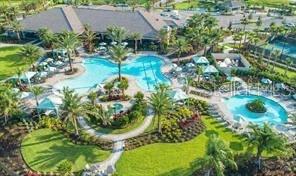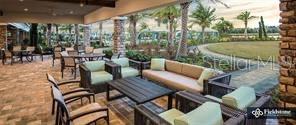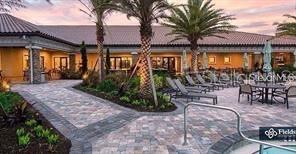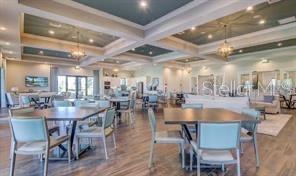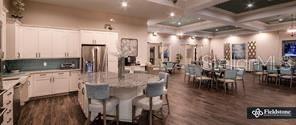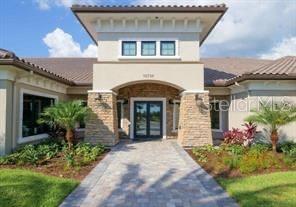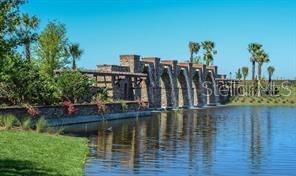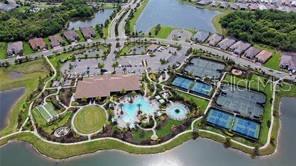Property Description
!!!BRAND NEW PRICE!!! Welcome to this amazing 4 bedroom + a flex rm/den, Letizia floor plan, in the gorgeous Esplanade at Artisan Lakes community. This 2021 build has made great use of all of its 2,465 sq ft, and it shows like a brand-new home. Plus, it sits on a beautiful and open conservation lot along with a lake view. This one owner home has been exquisitely maintained. Some of the many upgrades include tray ceiling package, plantation shutters, lovely kitchen backsplash, elegant and durable luxury vinyl plank flooring in main living areas, 4′ aluminum fence was installed around the perimeter of the backyard, installed range hood, upgraded to higher-end LG gas range/oven, 4-door refrigerator with craft ice maker, added a huge 15 x 23 Phifer screened cage attached to the covered patio, installed ext ceiling fan, outdoor plumbing/water/gas/electric rough-in for future outdoor kitchen, in-floor electric outlet in great room, high-end ceiling fans and lighting throughout, installed sink in the laundry room, 8’ doors, epoxied the garage floor and sealed pavers on the driveway and the lanai. Plenty of room and perfect location for your own pool/spa, if desired. Esplanade at Artisan Lakes offers a fun/social resort-style lifestyle. Come check out this beautiful home on a quiet cul-de-sac street within a gated community with quick access to the highway leading to plenty of places to go and things to do!
Features
- Heating System:
- Central, Electric
- Cooling System:
- Central Air
- Fence:
- Fenced
- Patio:
- Covered, Rear Porch
- Parking:
- Driveway, Garage Door Opener
- Architectural Style:
- Mediterranean
- Exterior Features:
- Irrigation System, Rain Gutters, Sliding Doors, Hurricane Shutters
- Flooring:
- Carpet, Ceramic Tile, Laminate
- Interior Features:
- Ceiling Fans(s), Crown Molding, Open Floorplan, Thermostat, Walk-In Closet(s), Eat-in Kitchen, Kitchen/Family Room Combo, Window Treatments, High Ceilings, Stone Counters, Master Bedroom Main Floor, Tray Ceiling(s)
- Laundry Features:
- Inside, Laundry Room
- Sewer:
- Public Sewer
- Utilities:
- Public, Cable Connected, Electricity Connected, Sewer Connected, Underground Utilities, Water Connected, BB/HS Internet Available, Street Lights, Natural Gas Connected, Fire Hydrant
- Window Features:
- Thermal Windows
Appliances
- Appliances:
- Range, Dishwasher, Refrigerator, Microwave, Disposal, Range Hood, Gas Water Heater
Address Map
- Country:
- US
- State:
- FL
- County:
- Manatee
- City:
- Palmetto
- Subdivision:
- ESPLANADE @ ARTISAN LAKES
- Zipcode:
- 34221
- Street:
- RUSHMERE
- Street Number:
- 5231
- Street Suffix:
- COURT
- Longitude:
- W83° 29' 29''
- Latitude:
- N27° 36' 36.4''
- Direction Faces:
- South
- Directions:
- I-75 to Exit 229 and go west onto Moccasin Wallow. 2nd light turn right onto Craftsman Pkwy. Left on Cobble Park PL. Right onto Inglenook then left onto Giddens and right on Rushemere Ct...the home is on the left.
- Mls Area Major:
- 34221 - Palmetto/Rubonia
- Zoning:
- RES
Additional Information
- Lot Size Dimensions:
- 62X130
- Water Source:
- Public
- Virtual Tour:
- https://www.propertypanorama.com/instaview/stellar/A4572152
- Previous Price:
- 739000
- On Market Date:
- 2023-06-03
- Lot Features:
- In County, Paved
- Levels:
- One
- Garage:
- 2
- Foundation Details:
- Slab
- Construction Materials:
- Block, Stucco
- Community Features:
- Pool, Deed Restrictions, Park, Playground, Fitness Center, Gated
- Building Size:
- 3066
- Attached Garage Yn:
- 1
- Association Amenities:
- Fitness Center,Gated,Maintenance,Park,Playground,Recreation Facilities
Financial
- Association Fee:
- 1202
- Association Fee Frequency:
- Quarterly
- Association Fee Includes:
- Maintenance Grounds, Pool, Cable TV, Recreational Facilities
- Association Yn:
- 1
- Tax Annual Amount:
- 6905
Listing Information
- List Agent Mls Id:
- 656021881
- List Office Mls Id:
- 281515992
- Listing Term:
- Cash,Conventional,FHA,VA Loan
- Mls Status:
- Sold
- Modification Timestamp:
- 2023-09-27T20:46:08Z
- Originating System Name:
- Stellar
- Special Listing Conditions:
- None
- Status Change Timestamp:
- 2023-09-27T20:46:01Z
Residential For Sale
5231 Rushmere Court, Palmetto, Florida 34221
4 Bedrooms
3 Bathrooms
2,465 Sqft
$699,000
Listing ID #A4572152
Basic Details
- Property Type :
- Residential
- Listing Type :
- For Sale
- Listing ID :
- A4572152
- Price :
- $699,000
- View :
- Trees/Woods
- Bedrooms :
- 4
- Bathrooms :
- 3
- Square Footage :
- 2,465 Sqft
- Year Built :
- 2021
- Lot Area :
- 0.15 Acre
- Full Bathrooms :
- 3
- Property Sub Type :
- Single Family Residence
- Roof:
- Tile
Agent info
Contact Agent

