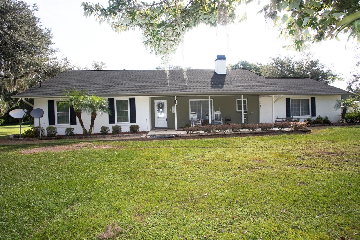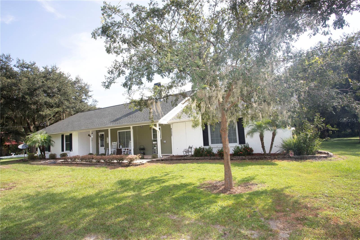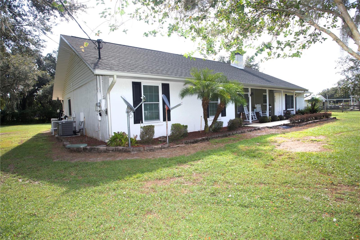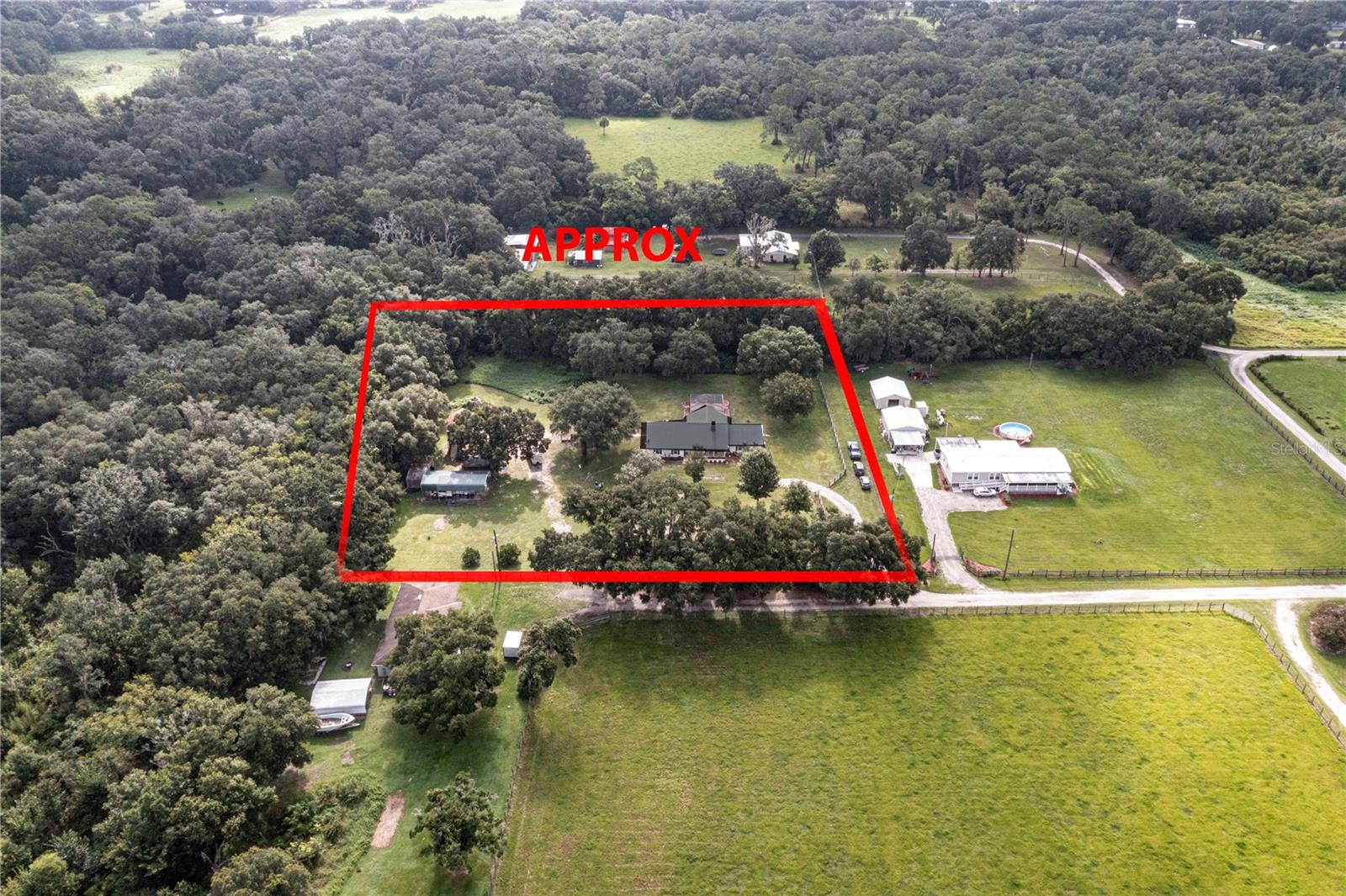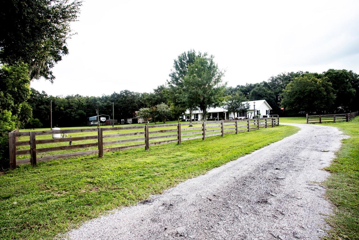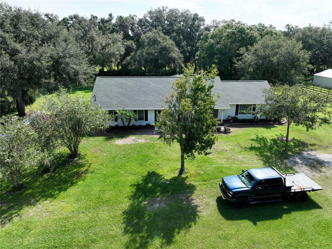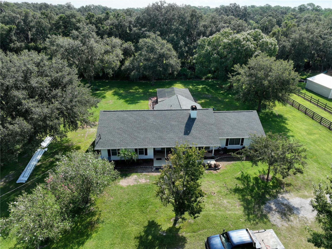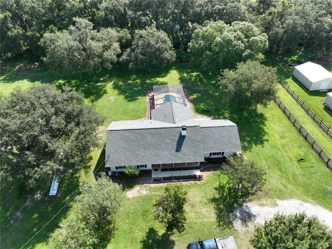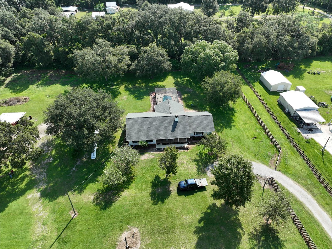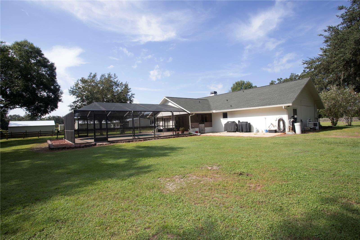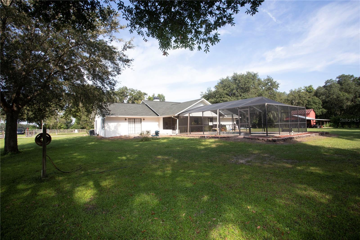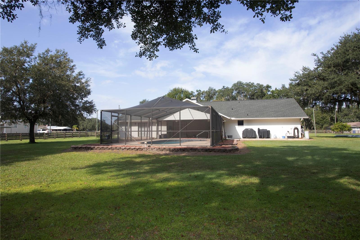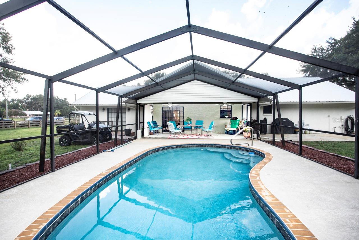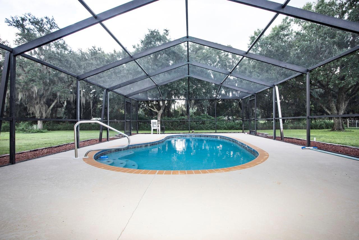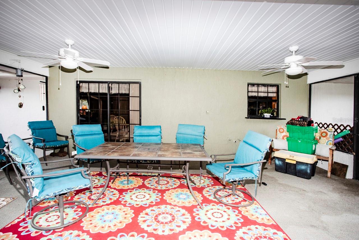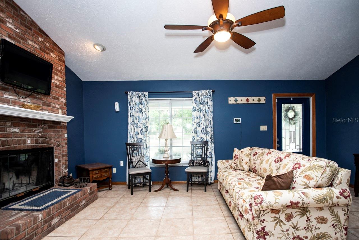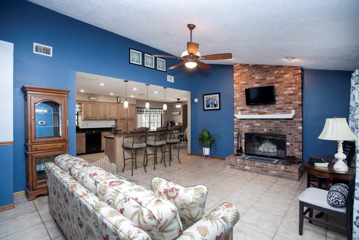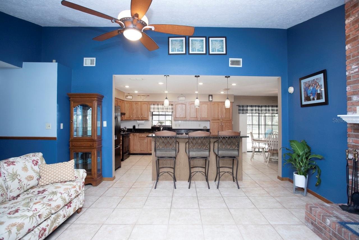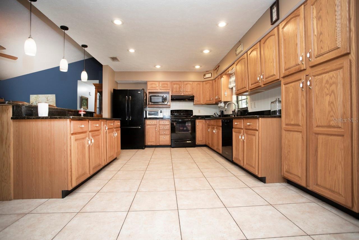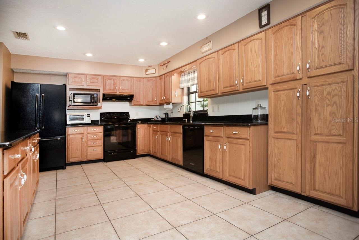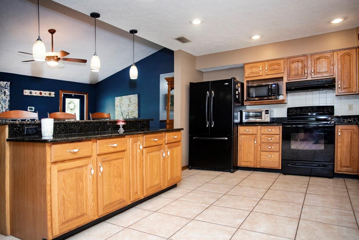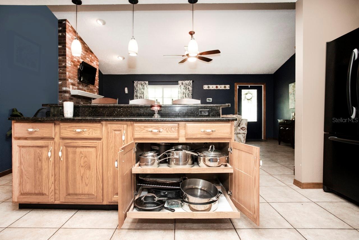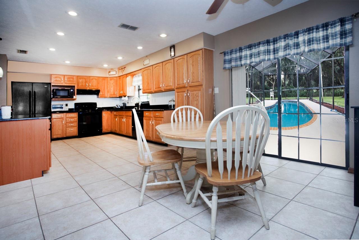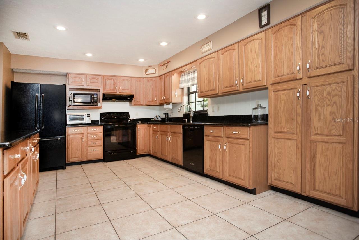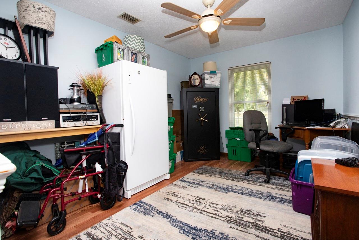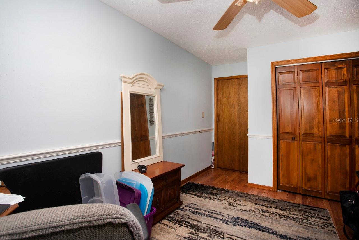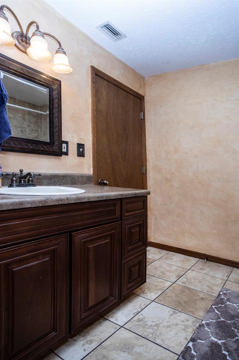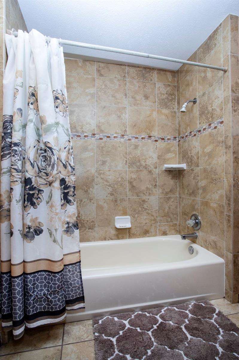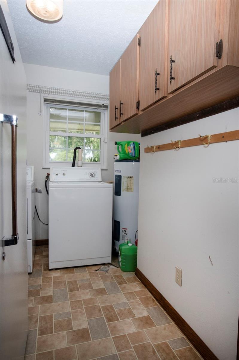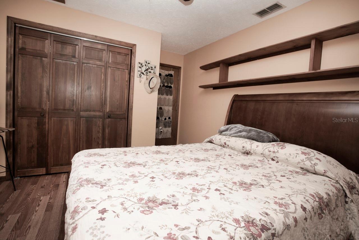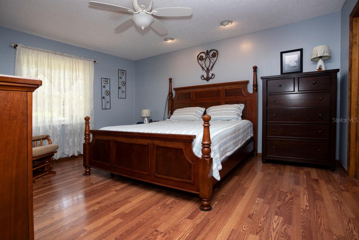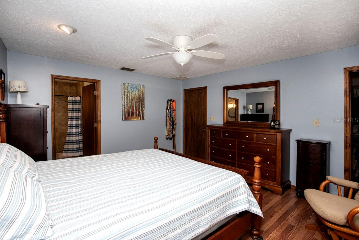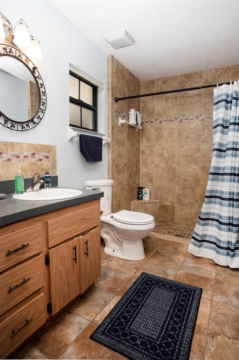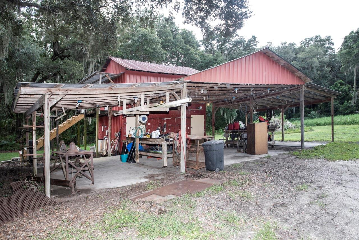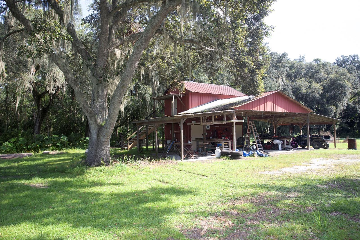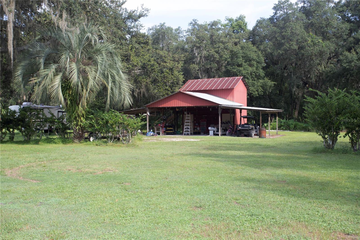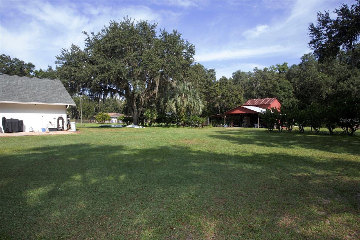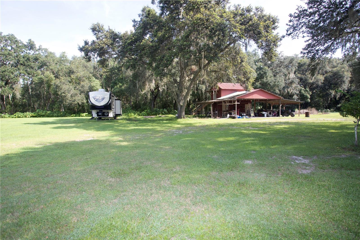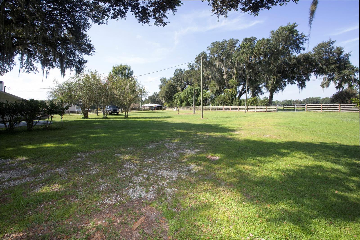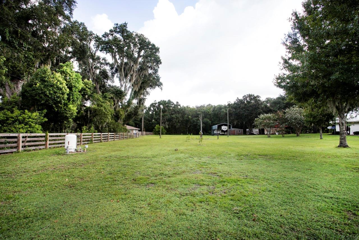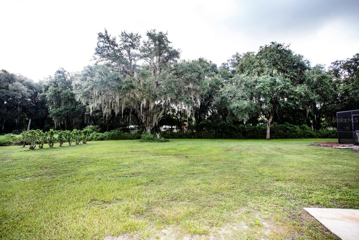Property Description
COME SEE THIS ONE IN PERSON!! 2.5 acres, Brand NEW ROOF installed Sept 2023, AC Units 3 and 5 years old, Water Heater 1 year old, Septic pumped and inspected in the last few months! ALL THE BIG STUFF IS DONE! JUST WAITING FOR YOU TO FALL IN LOVE. Does the hustle and bustle of growing Plant City excite you, but you still want to have your own private acreage to call home? Are you tired of HOA rules and regulations? Do you want to spread out and bring your toys, ideas, animals and more? This is the home for you! Charming custom built home welcomes you with classic front porch, back porch, pool, 2 STORY BARN and more. Front living room has fire place and looks into the huge custom kitchen. Waterfall island adds to the storage and gives more seating room for all your gatherings. Pass through to outside compliments the slider in the dining area. MASSIVE bonus room is ready for your personal touch. Make it a party room, a second living room, a play area, home school room, game room, the possibilities are endless. Slider off this room leads to back yard. Outside covered porch leads to the POOL. Primary bedroom is located in the back of the house. Don’t let the closet door fool you, large walk in closet awaits. With en suite bathroom rounding out the mix, it is exactly what you have been looking for. Secondary bedrooms are spacious with ample closet space. Water heater and laundry room floor recently replaced. Outside the full 2.5 acres is waiting for you to explore. Barn/workshop is two stories for all your tool storage and tinkering. Relax in the quiet tranquility that is only minutes away from I-4. Don’t pass this one up, you have to see it in person!
Features
- Swimming Pool:
- In Ground, Screen Enclosure
- Heating System:
- Central
- Cooling System:
- Central Air
- Fence:
- Fenced
- Fireplace:
- Living Room, Wood Burning
- Patio:
- Covered, Rear Porch, Screened, Front Porch
- Exterior Features:
- Lighting, Sliding Doors, Other
- Flooring:
- Tile, Vinyl, Other
- Interior Features:
- Ceiling Fans(s), Open Floorplan, Thermostat, Walk-In Closet(s), Eat-in Kitchen, Master Bedroom Main Floor
- Laundry Features:
- Inside, Laundry Room
- Pool Private Yn:
- 1
- Sewer:
- Septic Tank
- Utilities:
- Cable Available, Electricity Connected, Phone Available, BB/HS Internet Available
Appliances
- Appliances:
- Range, Dishwasher, Refrigerator, Microwave, Freezer
Address Map
- Country:
- US
- State:
- FL
- County:
- Hillsborough
- City:
- Plant City
- Subdivision:
- UNPLATTED
- Zipcode:
- 33565
- Street:
- HORSESHOE LAKE
- Street Number:
- 4522
- Street Suffix:
- WAY
- Longitude:
- W83° 50' 9''
- Latitude:
- N28° 3' 40.7''
- Direction Faces:
- East
- Directions:
- From Baker to Thonotosassa, Right on Chitty Road, Right on Sam Allen, Left on Young, Left onto McGee Right on Horseshoe Lake, bear left when road curves. House is almost at the end of the road on the right.
- Mls Area Major:
- 33565 - Plant City
- Zoning:
- AS-1
Additional Information
- Water Source:
- Well
- Virtual Tour:
- https://fusion.realtourvision.com/idx/134757
- Stories Total:
- 1
- Previous Price:
- 573000
- On Market Date:
- 2022-07-21
- Lot Features:
- Private, Unpaved
- Levels:
- One
- Foundation Details:
- Slab
- Construction Materials:
- Block, Stucco
Financial
- Tax Annual Amount:
- 2771.78
Listing Information
- List Agent Mls Id:
- 261554157
- List Office Mls Id:
- 771292
- Mls Status:
- Withdrawn
- Modification Timestamp:
- 2023-12-03T17:34:08Z
- Originating System Name:
- Stellar
- Special Listing Conditions:
- None
- Status Change Timestamp:
- 2023-12-03T17:34:04Z
Residential For Sale
4522 Horseshoe Lake Way, Plant City, Florida 33565
3 Bedrooms
2 Bathrooms
2,166 Sqft
$560,000
Listing ID #T3390110
Basic Details
- Property Type :
- Residential
- Listing Type :
- For Sale
- Listing ID :
- T3390110
- Price :
- $560,000
- View :
- Trees/Woods
- Bedrooms :
- 3
- Bathrooms :
- 2
- Square Footage :
- 2,166 Sqft
- Year Built :
- 1993
- Lot Area :
- 2.50 Acre
- Full Bathrooms :
- 2
- Property Sub Type :
- Single Family Residence
- Roof:
- Shingle
Agent info
Contact Agent

