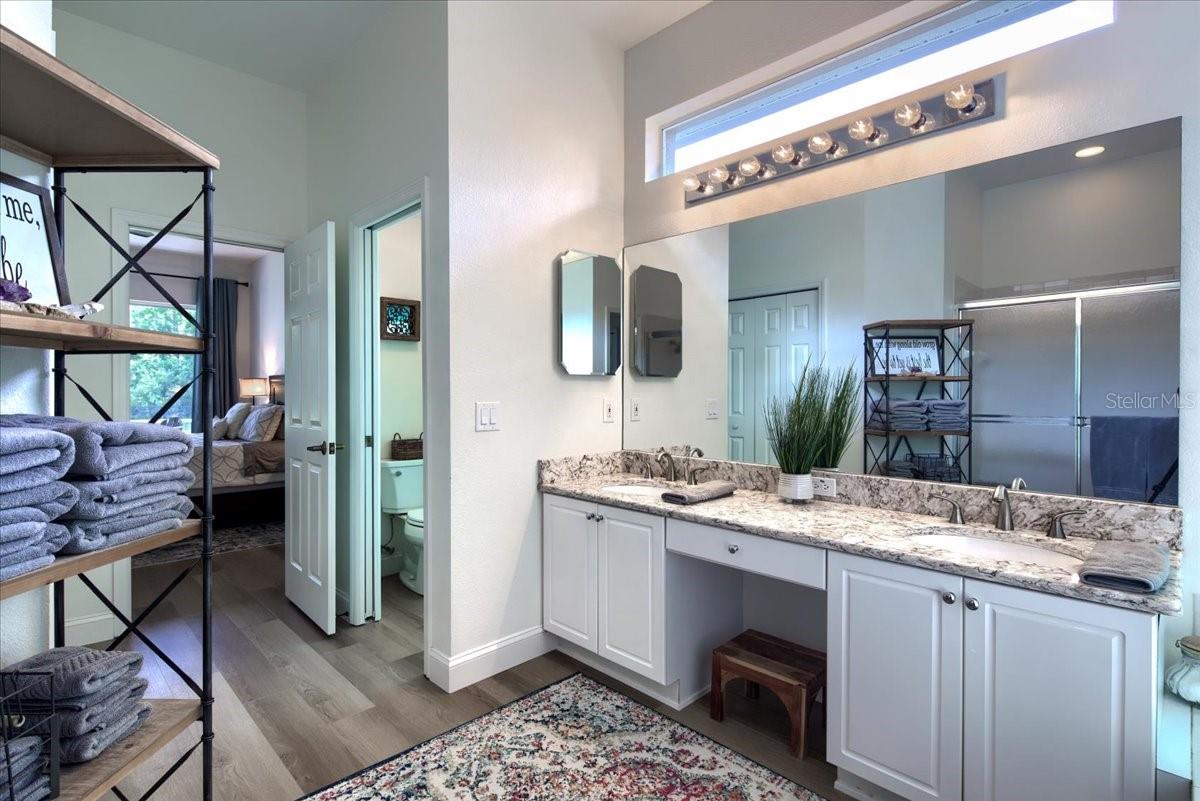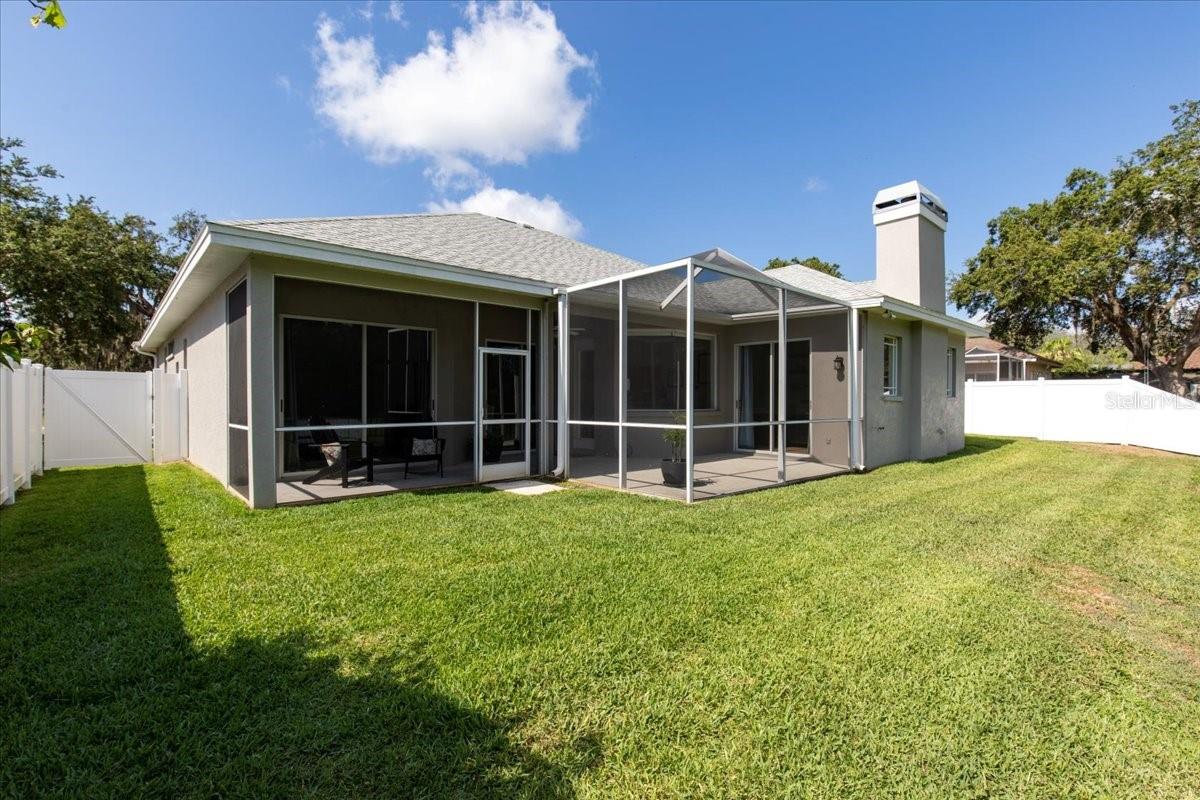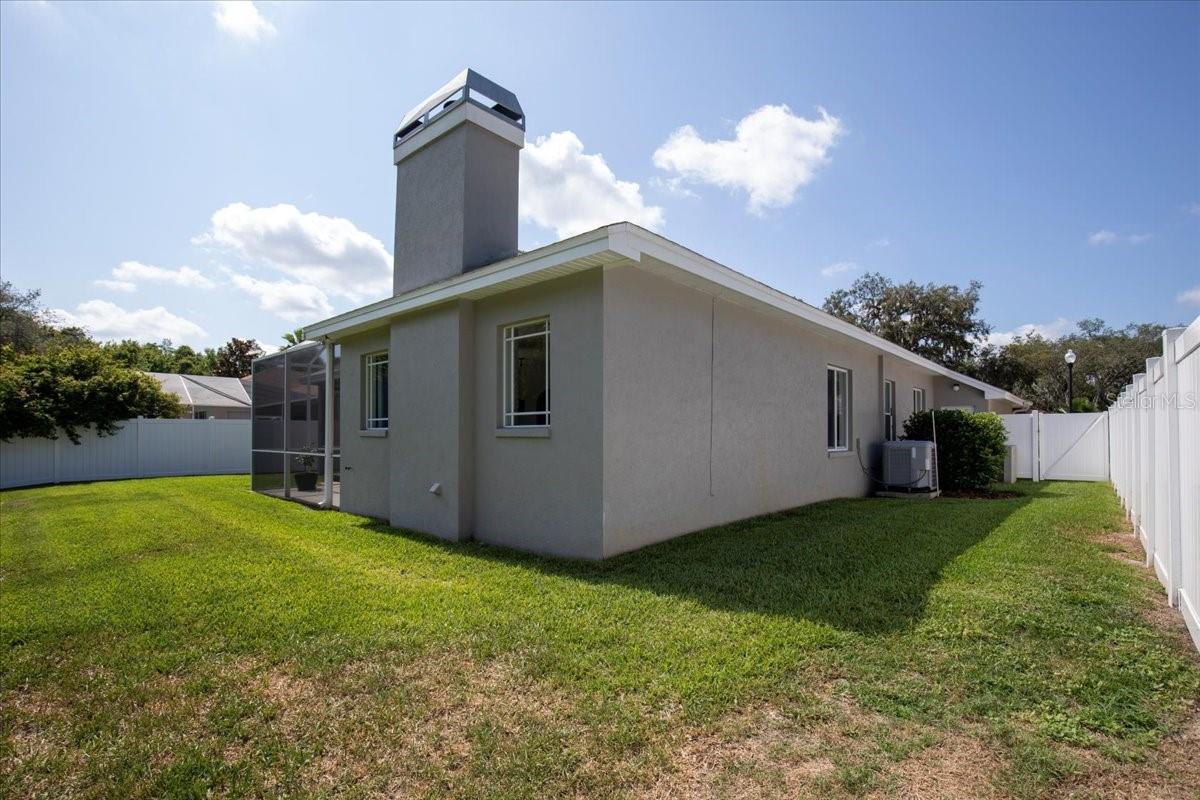Property Description
This is your opportunity to own a gorgeous four-bedroom, two-bath home in rapidly growing Trinity, Florida. This split floorplan home is tucked away at the end of a quiet, beautiful cul-de-sac. The double front doors open into the spacious formal dining and living area. You will immediately notice the home has an enormous amount of natural light and expansive views of a large nature preserve. The kitchen boasts a tremendous amount of counter space, KitchenAid appliances, and plenty of storage including custom pantry shelving. The kitchen and breakfast nook both offer great views through a custom window. The living room includes custom, recently installed built-ins, a wood-burning fireplace, and a fireplace mantle crafted from an 1800’s Ohio barn. The screened-in back porch can be accessed from one of three sliding doors (primary bedroom, formal living area, or living room) or a door off the breakfast nook. The primary suite features a spacious bedroom, also with expansive views of the nature preserve, a walk-in closet, and an en suite bathroom that includes double vanities, a water closet, a soaker tub, and a walk-in shower. The office (or fourth bedroom) can be accessed from this primary suite. The other side of the home has two additional bedrooms and a guest bathroom with double vanities and a walk-in shower. There’s plenty of room for vehicles, projects, and storage in the massive three-car garage. Within the garage is a whole-home water filter and irrigation system that covers the entire yard. In 2017, a new roof was installed. In 2021, all interior walls and ceilings were repainted and new LVP flooring and carpet were installed throughout the home. In 2022, the backyard was enclosed with fencing that still affords beautiful views of the preserve. Also, if you are looking for a pool home there is room to add a custom pool. You can view a proposed rendering of a pool option in the photos. This home is zoned for excellent schools: Trinity Oaks Elementary, Seven Springs Middle, and JW Mitchell High. The location affords easy access throughout the bay area with proximity to SR 54, McMullen Booth Road, and the Suncoast Expressway. Only 30 minutes to Tampa International Airport, Honeymoon Island, Safety Harbor and so much more!
Features
- Heating System:
- Central
- Cooling System:
- Central Air
- Fence:
- Other, Vinyl
- Fireplace:
- Family Room, Wood Burning
- Patio:
- Covered, Enclosed, Rear Porch, Screened, Porch
- Parking:
- Driveway, Garage Door Opener, Oversized
- Architectural Style:
- Florida
- Exterior Features:
- Irrigation System, Rain Gutters, Sidewalk, Sliding Doors
- Flooring:
- Carpet, Laminate
- Interior Features:
- Ceiling Fans(s), Walk-In Closet(s), Window Treatments, High Ceilings, Built-in Features
- Laundry Features:
- Inside, Laundry Room
- Sewer:
- Public Sewer
- Utilities:
- Public, Underground Utilities, Street Lights
- Window Features:
- Window Treatments
Appliances
- Appliances:
- Range, Dishwasher, Refrigerator, Microwave, Cooktop, Convection Oven, Range Hood, Water Filtration System
Address Map
- Country:
- US
- State:
- FL
- County:
- Pasco
- City:
- Trinity
- Subdivision:
- THOUSAND OAKS PH 01
- Zipcode:
- 34655
- Street:
- ORSI
- Street Number:
- 8537
- Street Suffix:
- COURT
- Longitude:
- W83° 19' 36.5''
- Latitude:
- N28° 10' 52.6''
- Direction Faces:
- South
- Directions:
- North on Mitchell Blvd, Right onto Trinity Oaks by Trinity Oaks Elementary, Left onto Kinsmere Drive, Left onto Basuto, Right onto Orsi Court, Home will be on your left.
- Mls Area Major:
- 34655 - New Port Richey/Seven Springs/Trinity
- Zoning:
- R4
Neighborhood
- Elementary School:
- Trinity Oaks Elementary
- High School:
- J.W. Mitchell High-PO
- Middle School:
- Seven Springs Middle-PO
Additional Information
- Water Source:
- None
- Virtual Tour:
- https://www.propertypanorama.com/instaview/stellar/U8201401
- Stories Total:
- 1
- Previous Price:
- 565000
- On Market Date:
- 2023-05-20
- Lot Features:
- Sidewalk, Paved, Conservation Area, Cul-De-Sac, Landscaped
- Levels:
- One
- Garage:
- 3
- Foundation Details:
- Slab, Block
- Construction Materials:
- Block
- Community Features:
- Sidewalks, Deed Restrictions
- Building Size:
- 2955
- Attached Garage Yn:
- 1
Financial
- Association Fee:
- 330
- Association Fee Frequency:
- Annually
- Association Yn:
- 1
- Tax Annual Amount:
- 5453.18
Listing Information
- List Agent Mls Id:
- 261545304
- List Office Mls Id:
- 260030785
- Listing Term:
- Cash,Conventional,FHA,VA Loan
- Mls Status:
- Sold
- Modification Timestamp:
- 2023-07-24T20:38:08Z
- Originating System Name:
- Stellar
- Special Listing Conditions:
- None
- Status Change Timestamp:
- 2023-07-24T20:37:45Z
Residential For Sale
8537 Orsi Court, Trinity, Florida 34655
4 Bedrooms
2 Bathrooms
2,184 Sqft
$555,000
Listing ID #U8201401
Basic Details
- Property Type :
- Residential
- Listing Type :
- For Sale
- Listing ID :
- U8201401
- Price :
- $555,000
- View :
- Trees/Woods
- Bedrooms :
- 4
- Bathrooms :
- 2
- Square Footage :
- 2,184 Sqft
- Year Built :
- 1999
- Lot Area :
- 0.18 Acre
- Full Bathrooms :
- 2
- Property Sub Type :
- Single Family Residence
- Roof:
- Shingle
Agent info
Contact Agent











































