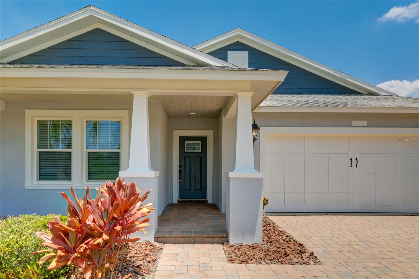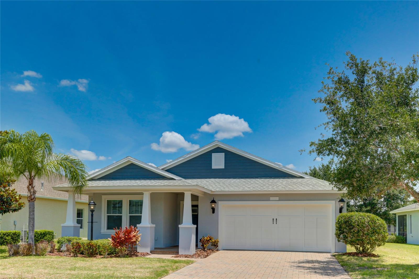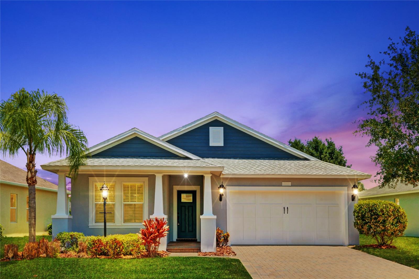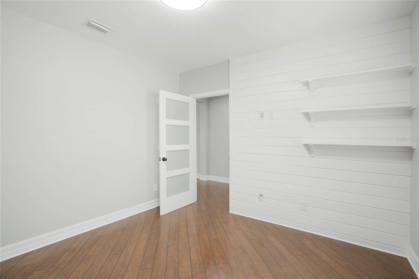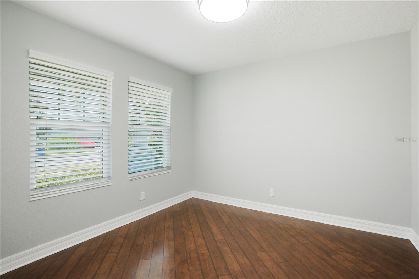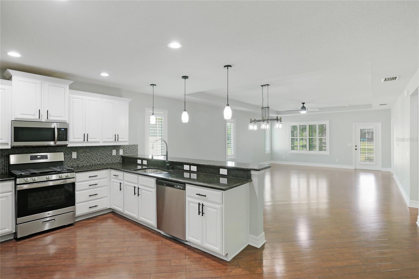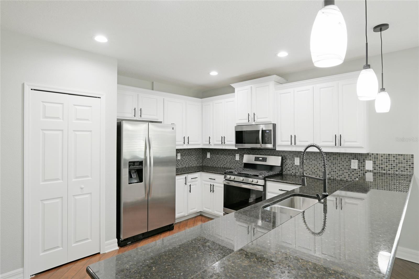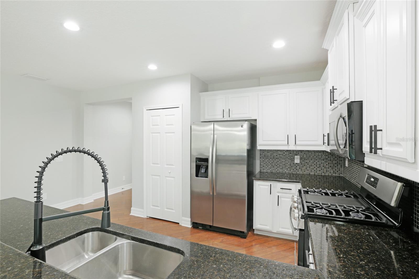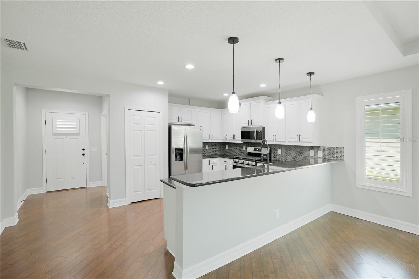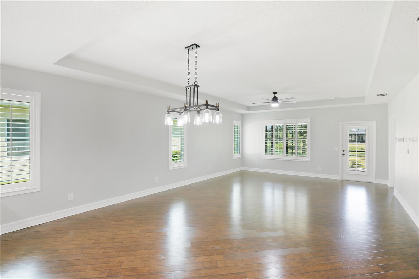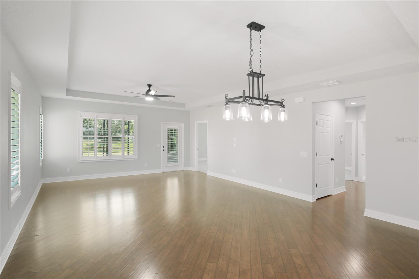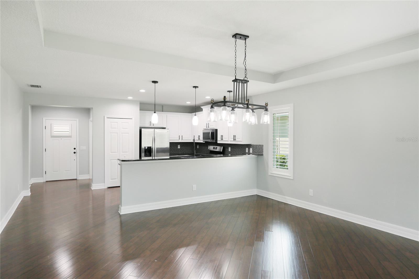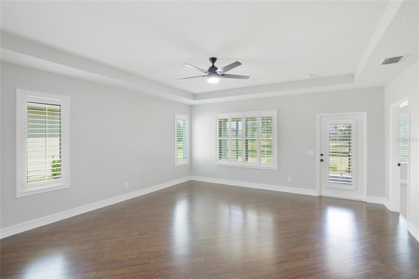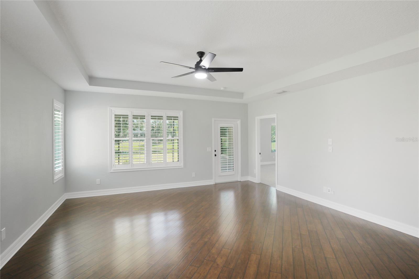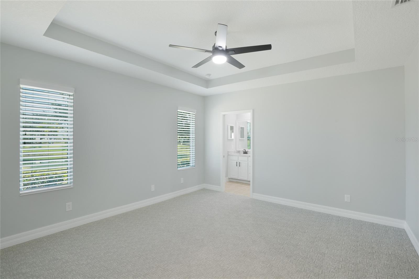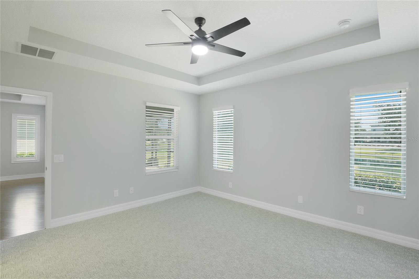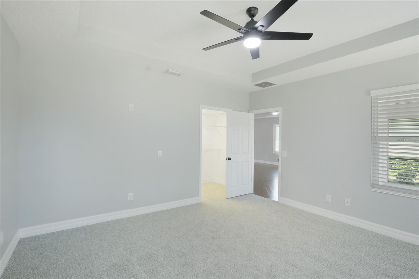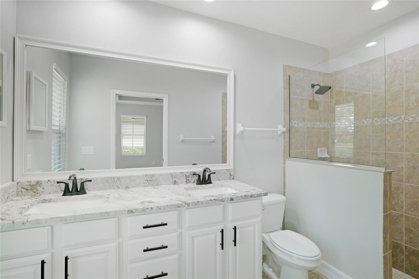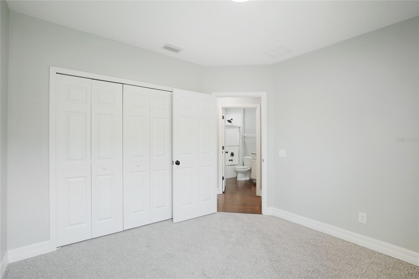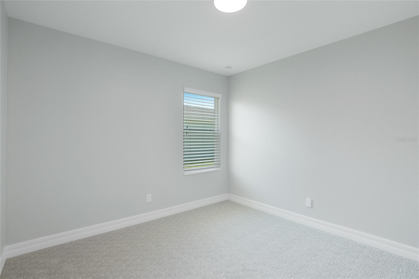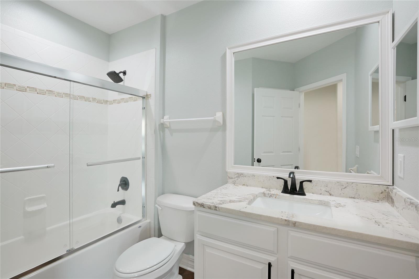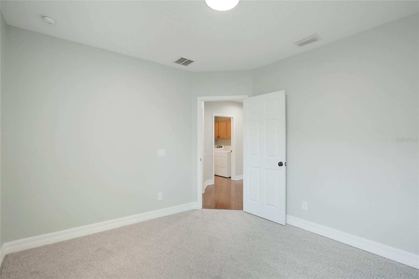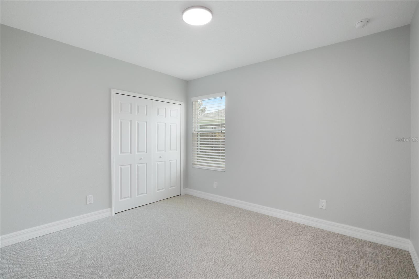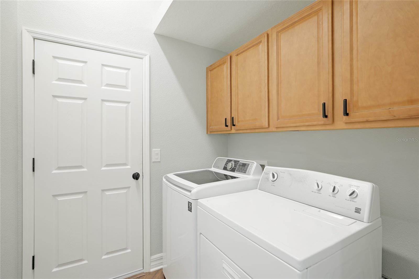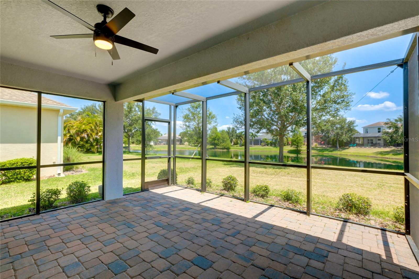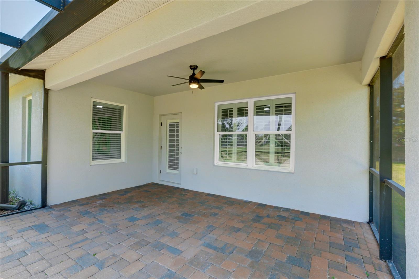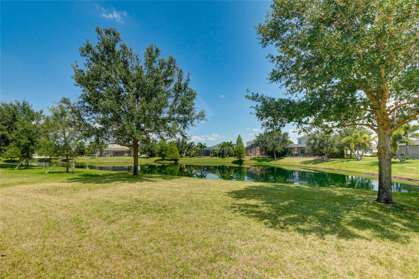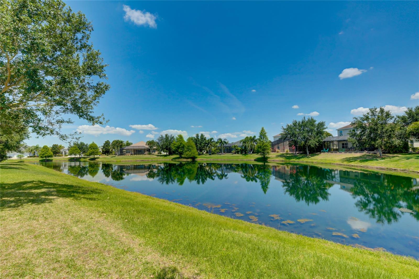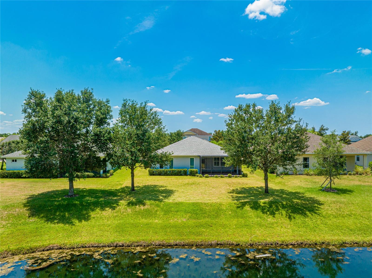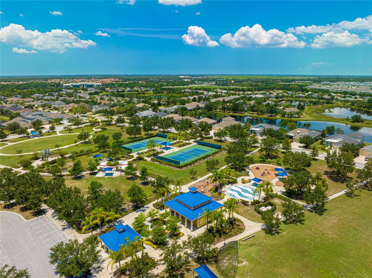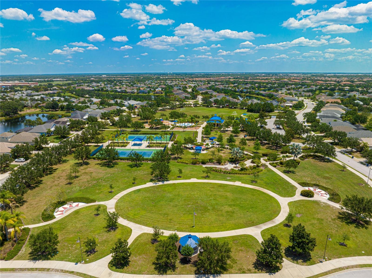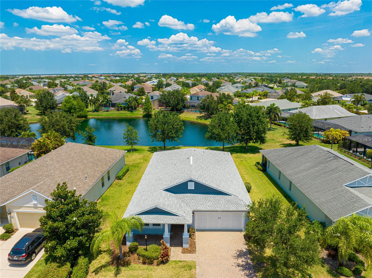Property Description
Have high interest rates kept you on the sidelines? We can help with that! Updated home in the Lakewood Ranch gated neighborhood of Central Park. This home has been transformed to be light, bright and cheery. Once entering the front door, you will find a new office to the left for those that require a dedicated space to work remote. The translucent door allows light to brighten up your work space while maintaining privacy from the activities of the rest of the home. The kitchen has been updated to white cabinets, new pendant lights and black hardware include new kitchen faucet and new 5 burner gas stove. The kitchen is open to the dining room and the great room beyond. All new paint throughout brightens the home immensely. All new LED lighting and overhead fans have been specifically chosen for each room. The two spare bedrooms and primary bedroom have been updated with new stylish carpet and LED lighting, while both the master and guest bathrooms have new black faucets and gorgeous new granite. The screened lanai is also very private and looks out over the lake, it’s a very nice setting. From the moment you pull into your paver drive you’ll love the new look of the craftsman exterior highlighted by the tapered columns surrounding the porch. The exterior has been freshly painted as well so you will have comfort knowing this home is like new. Seller willing to replace or offer credit for flooring with acceptable offer. Be sure to take the virtual tour on the Matterport Link and then schedule your private showing right away.
Features
- Heating System:
- Central, Natural Gas
- Cooling System:
- Central Air, Humidity Control
- Patio:
- Covered, Enclosed, Screened, Front Porch
- Parking:
- Driveway, Garage Door Opener, Off Street
- Architectural Style:
- Craftsman
- Exterior Features:
- Irrigation System, Rain Gutters, Sidewalk, Tennis Court(s)
- Flooring:
- Carpet, Ceramic Tile, Laminate
- Interior Features:
- Ceiling Fans(s), Open Floorplan, Walk-In Closet(s), Window Treatments, Stone Counters, Solid Wood Cabinets, Tray Ceiling(s)
- Sewer:
- Public Sewer
- Utilities:
- Public, Cable Connected, Electricity Connected, Sewer Connected, Underground Utilities, Street Lights, Fiber Optics, Sprinkler Recycled, Natural Gas Connected
- Waterfront Features:
- Pond
- Window Features:
- Shutters, Window Treatments, Shades
Appliances
- Appliances:
- Range, Dishwasher, Refrigerator, Washer, Dryer, Microwave, Tankless Water Heater
Address Map
- Country:
- US
- State:
- FL
- County:
- Manatee
- City:
- Bradenton
- Subdivision:
- CENTRAL PARK SUBPHASE B-2A & B-2C
- Zipcode:
- 34211
- Street:
- MISSION PARK
- Street Number:
- 5009
- Street Suffix:
- LANE
- Longitude:
- W83° 34' 49.6''
- Latitude:
- N27° 27' 15.8''
- Direction Faces:
- South
- Directions:
- From State Road 70 go north on Lakewood Ranch Blvd. Turn right on Malachite, then first left into Central Park. Once through the gates, take first right on Forest Park Circle. Mission Park will be the 4th road on left.
- Mls Area Major:
- 34211 - Bradenton/Lakewood Ranch Area
- Zoning:
- PDMU
Neighborhood
- Elementary School:
- Gullett Elementary
- High School:
- Lakewood Ranch High
- Middle School:
- Nolan Middle
Additional Information
- Water Source:
- Public
- Virtual Tour:
- https://my.matterport.com/show/?m=Ypo85Ar1Rkj
- Previous Price:
- 498000
- On Market Date:
- 2023-05-22
- Lot Features:
- Landscaped
- Levels:
- One
- Garage:
- 2
- Foundation Details:
- Slab
- Construction Materials:
- Block, Stucco, HardiPlank Type
- Community Features:
- Deed Restrictions, Park, Playground, Tennis Courts, Golf Carts OK, Gated, Irrigation-Reclaimed Water, Lake
- Building Size:
- 1937
- Attached Garage Yn:
- 1
- Association Amenities:
- Gated,Playground,Tennis Court(s)
Financial
- Association Fee:
- 494
- Association Fee Frequency:
- Quarterly
- Association Fee Includes:
- Common Area Taxes
- Association Yn:
- 1
- Tax Annual Amount:
- 5502
Listing Information
- List Agent Mls Id:
- 266511073
- List Office Mls Id:
- 281515992
- Mls Status:
- Sold
- Modification Timestamp:
- 2023-09-13T22:51:08Z
- Originating System Name:
- Stellar
- Special Listing Conditions:
- None
- Status Change Timestamp:
- 2023-09-13T22:50:10Z
Residential For Sale
5009 Mission Park Lane, Bradenton, Florida 34211
3 Bedrooms
2 Bathrooms
1,726 Sqft
$497,000
Listing ID #A4571293
Basic Details
- Property Type :
- Residential
- Listing Type :
- For Sale
- Listing ID :
- A4571293
- Price :
- $497,000
- View :
- Water
- Bedrooms :
- 3
- Bathrooms :
- 2
- Square Footage :
- 1,726 Sqft
- Year Built :
- 2014
- Lot Area :
- 0.21 Acre
- Full Bathrooms :
- 2
- Property Sub Type :
- Single Family Residence
- Roof:
- Shingle
- Waterfront Yn :
- 1
Agent info
Contact Agent

