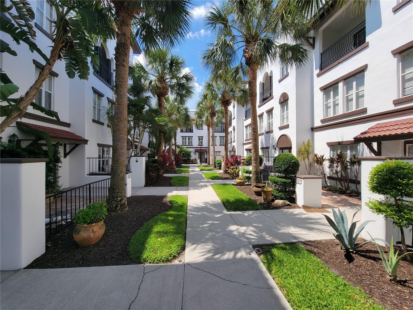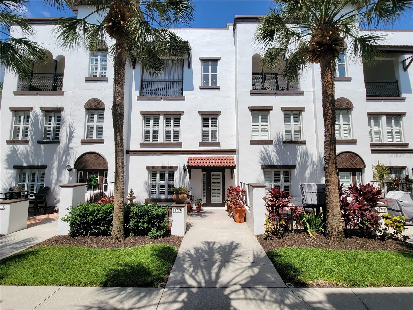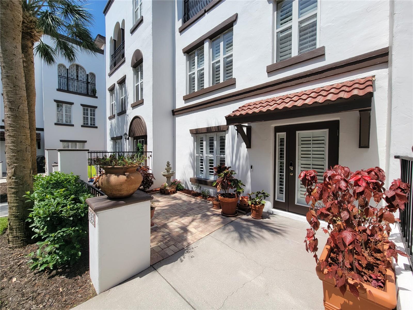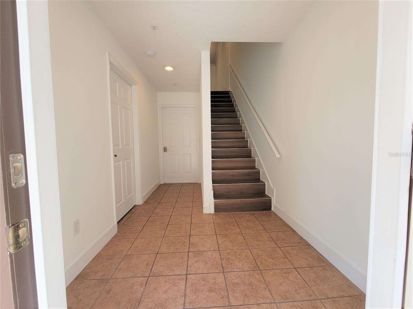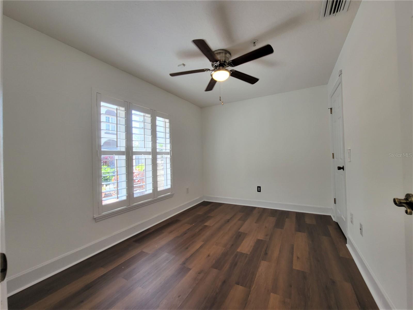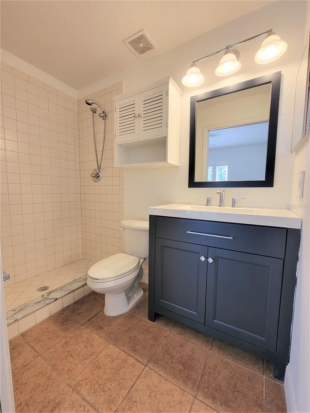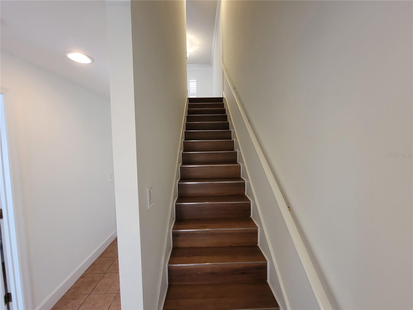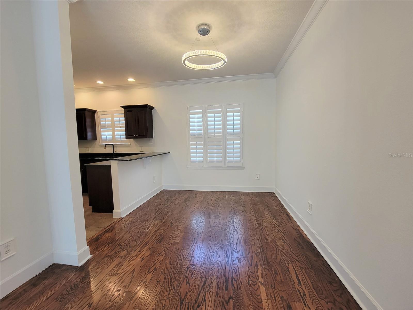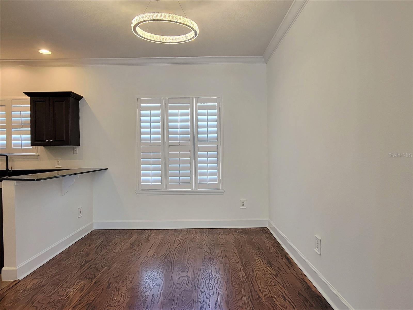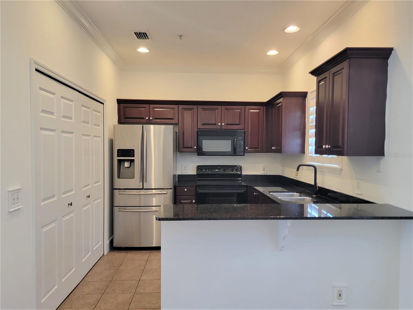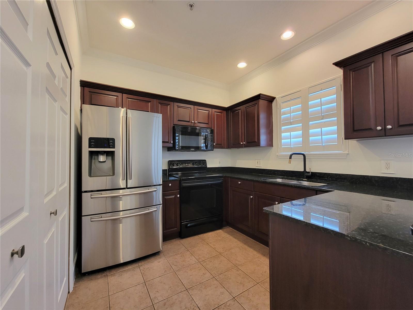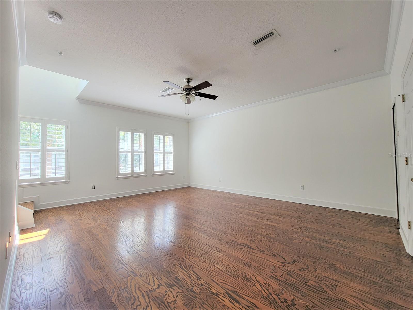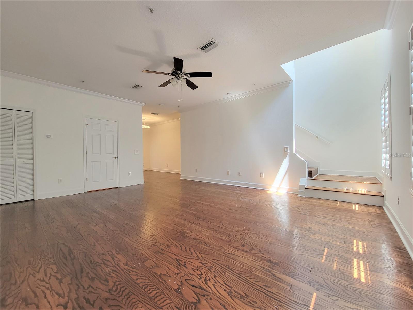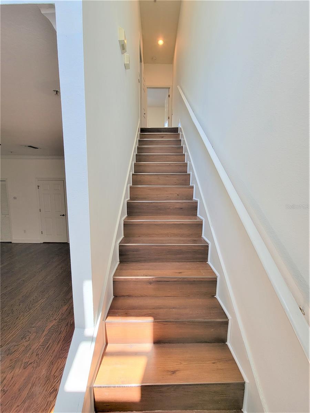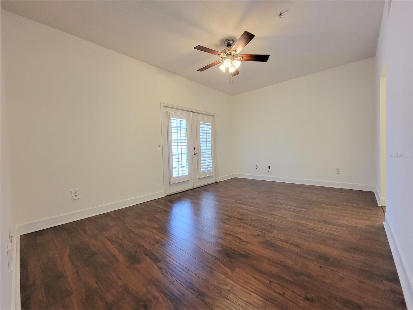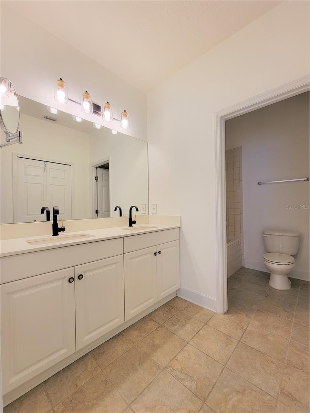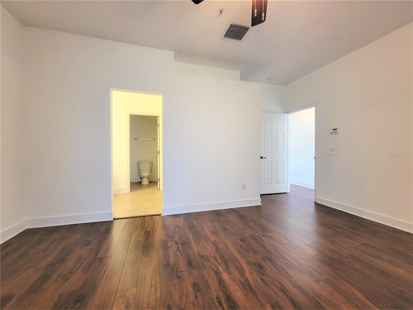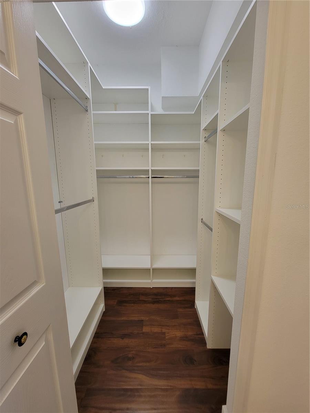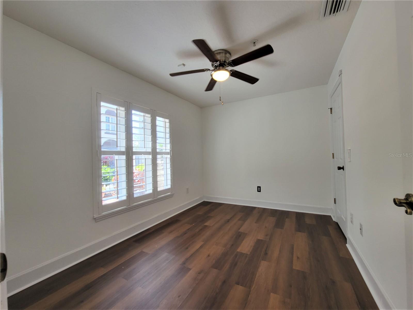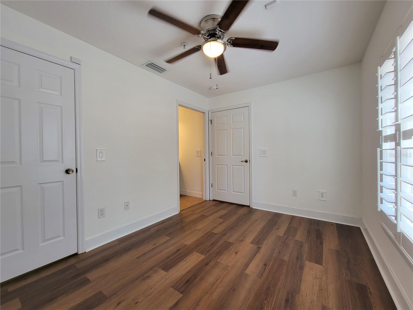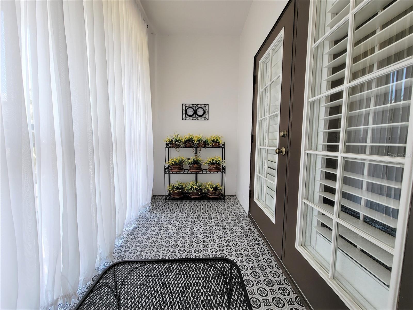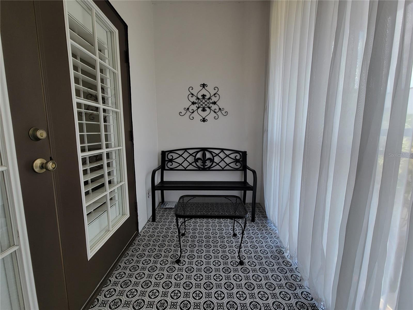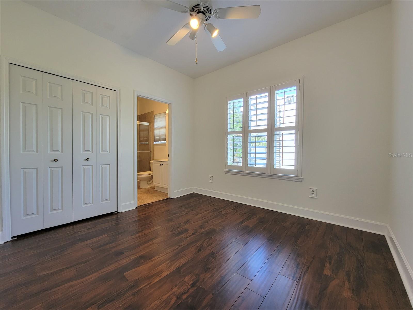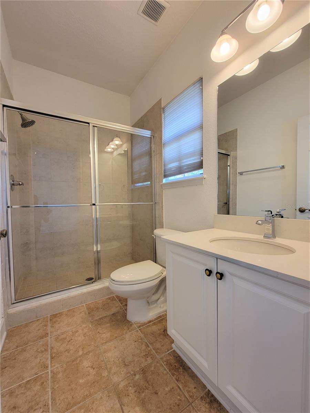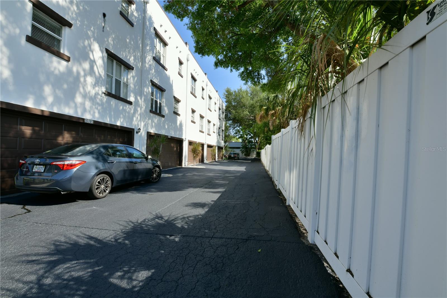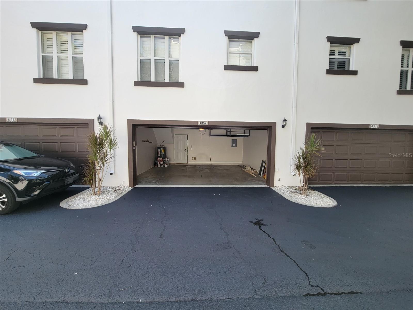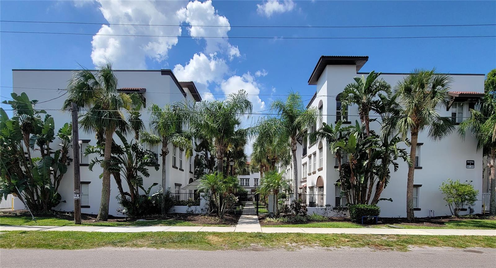Property Description
Welcome to this stunning Mediterranean style 3-story townhome, in the Plant school district, now available to rent! Located just outside of the SOHO and Hyde Park districts, this home offers easy access to the many shops, cafes, and restaurants that this great city has to offer. As you enter through the tropical front gated entrance, you’ll immediately notice the meticulously maintained property. The new brick paved veranda offers a wonderful outdoor living area where you can unwind with your favorite book or enjoy a refreshing beverage.
The 1st floor bedroom/guest room features a walk-in closet and a full bathroom with easy hallway access to the 2-car garage. The 2nd floor is the heartbeat of the home, boasting an open floor plan concept with amazing living and dining space that is flooded with natural daylight. The beautiful kitchen features classic dark cabinetry, granite counters, pantry, and a breakfast bar for quick on-the-go breakfast meals. A half bathroom is conveniently located on the 2nd level as well.
The oversized owner’s retreat is spectacular and can easily accommodate large furniture. The en-suite has double vanities, a tub, and a walk-in closet with custom built-ins. Double French doors lead to a private balcony with new black/grey mosaic tile pattern flooring that is simply gorgeous! The hallway also features a dedicated closet for the full-size washer and dryer. The 3rd bedroom has its own private en-suite as well.
This home also includes crown molding in the kitchen, living, and dining areas, beautiful wood flooring in the living room, new plantation shutters, a new alarm system, new ring doorbell, and new exterior paint and trim. Guest parking spots are located outside and across from the gate entrance. Enjoy maintenance-free living- landscaping, trash, water, sewer are included in rent.
in this turn-key property that is conveniently located close to Midtown, Hyde Park, Downtown Tampa, Bayshore, Armature Works, The Riverwalk, and I-275. Tampa International Airport is only 15 minutes away, and the award-winning Gulf beaches and sunsets are just 40 minutes away.
Features
: Heat Pump, Electric, Zoned
: Central Air
: Patio, Front Porch
: Garage Faces Rear
: Lighting, Balcony, Sidewalk, Courtyard
: Carpet, Ceramic Tile, Wood, Laminate
: Ceiling Fans(s), Crown Molding, Thermostat, Walk-In Closet(s), Split Bedroom, Window Treatments, High Ceilings, Stone Counters, Solid Wood Cabinets, Solid Surface Counters, Master Bedroom Upstairs
: Public Sewer
: Cable Connected, Electricity Connected
: Shutters
Appliances
: Range, Dishwasher, Refrigerator, Washer, Dryer, Microwave, Cooktop, Disposal, Range Hood
Address Map
US
FL
Hillsborough
Tampa
LANDCRAFT DELEON TWNHMS
33609
CASABELLA
623
CIRCLE
W83° 30' 19.1''
N27° 56' 18.1''
East
From Downtown, continue straight on E John F Kennedy Blvd (SR-60) for 2.3 miles.
Turn left onto S MacDill Ave and go 0.4 miles.
Turn right onto W De Leon St and go 479 feet.
Turn left onto Casabella Cir and go 115 feet.
Turn right and go 0.02 miles to reach your destination at 623 Casabella Cir.
33609 - Tampa / Palma Ceia
Neighborhood
Mitchell-HB
Plant-HB
Wilson-HB
Additional Information
: Public
https://www.propertypanorama.com/instaview/stellar/T3440268
3995
2023-05-21
: City Limits
: Three Or More
2
: Gated, Irrigation-Reclaimed Water
1707
1
Financial
1
Listing Information
261504405
171233
Leased
2023-09-24T23:46:08Z
Stellar
2023-09-24T23:45:57Z
Residential Lease For Rent
623 Casabella Circle, Tampa, Florida 33609
3 Bedrooms
4 Bathrooms
1,707 Sqft
$3,990
Listing ID #T3440268
Basic Details
Property Type : Residential Lease
Listing Type : For Rent
Listing ID : T3440268
Price : $3,990
Bedrooms : 3
Bathrooms : 4
Half Bathrooms : 1
Square Footage : 1,707 Sqft
Year Built : 2003
Lot Area : 0.02 Acre
Full Bathrooms : 3
Property Sub Type : Townhouse
Agent info
Contact Agent

