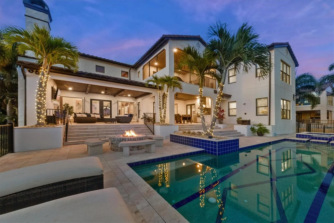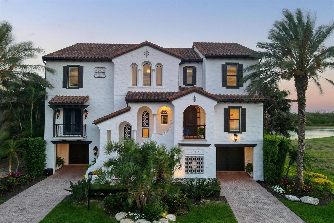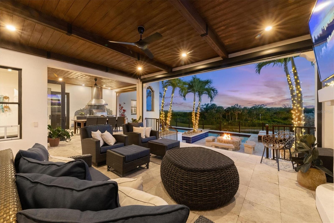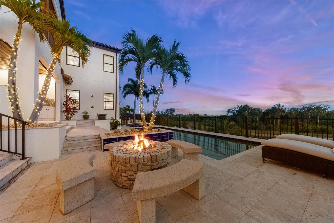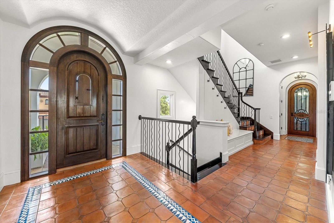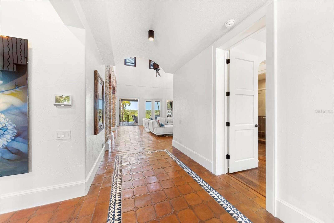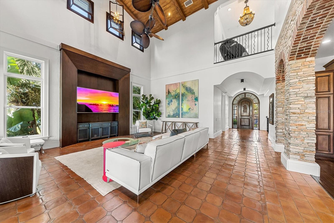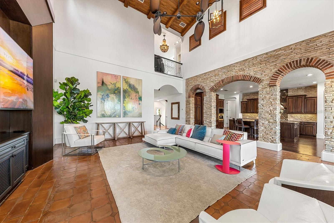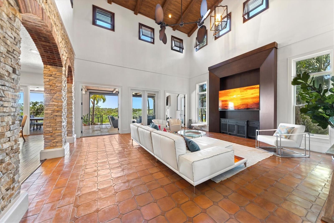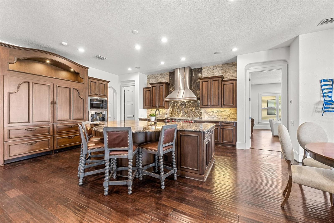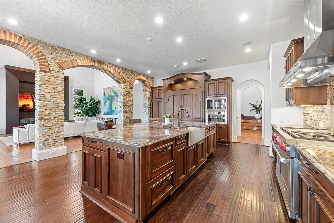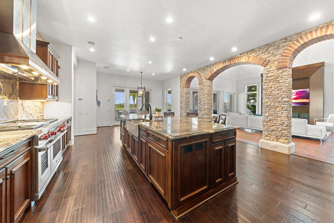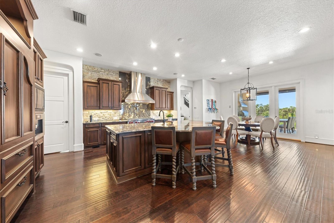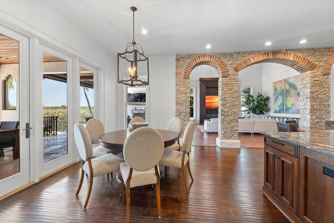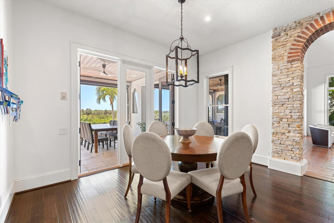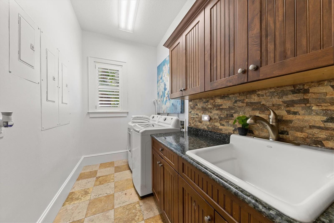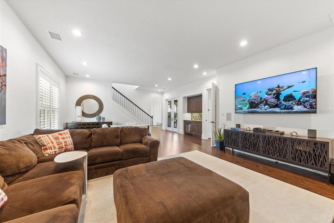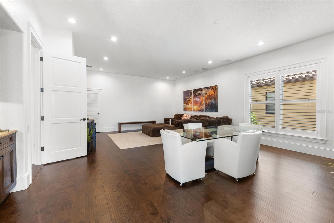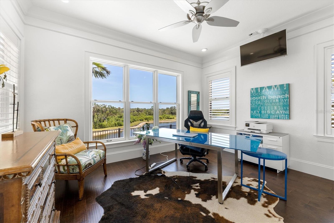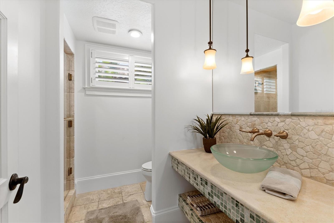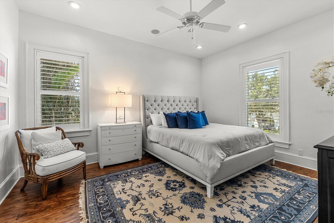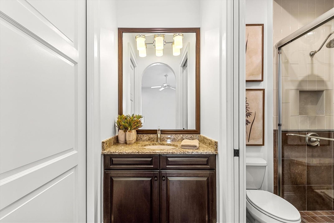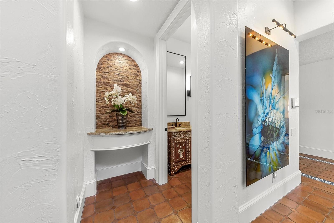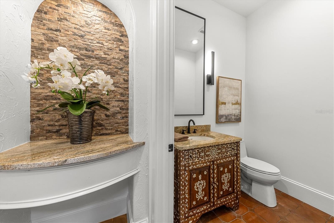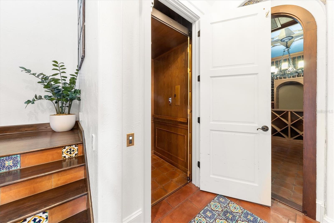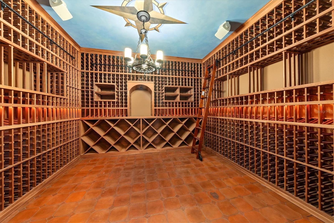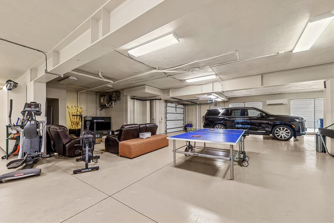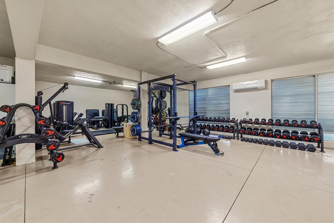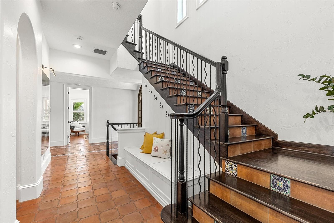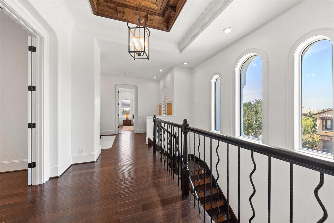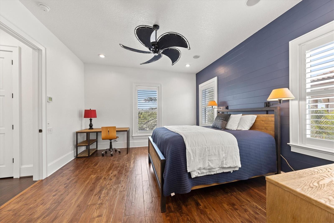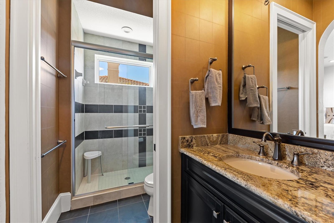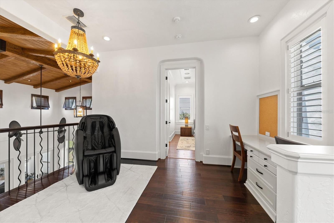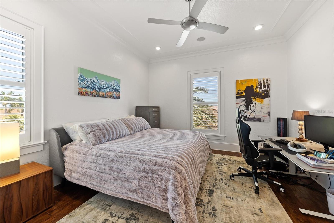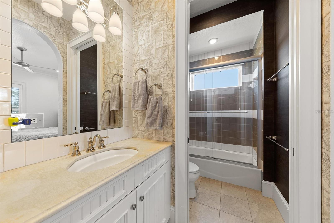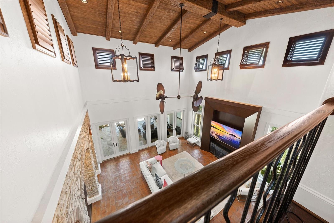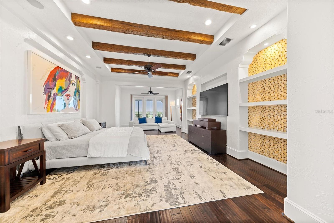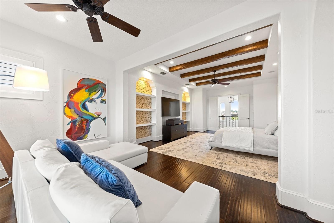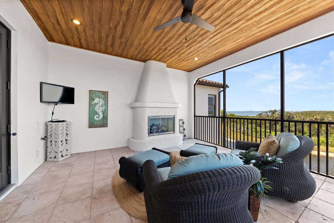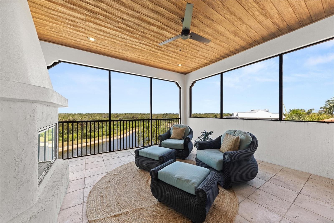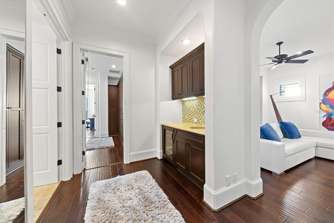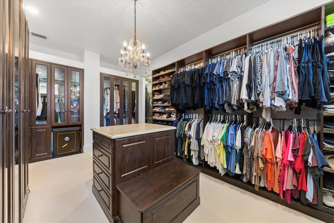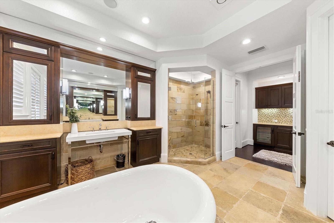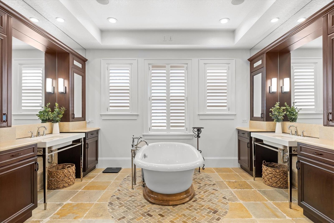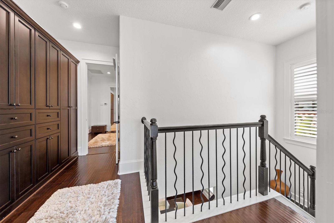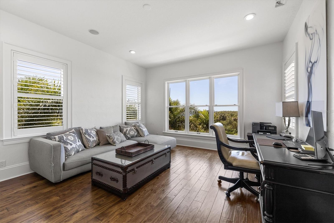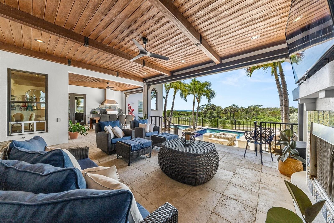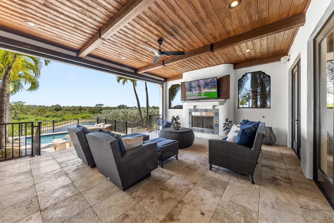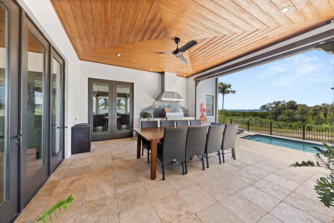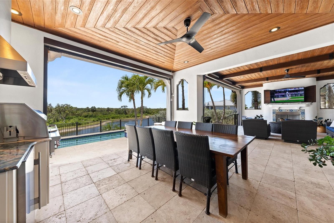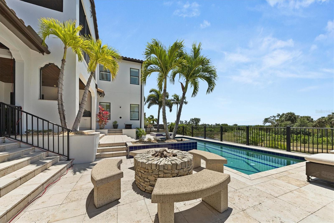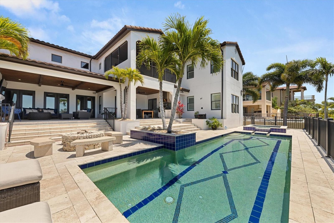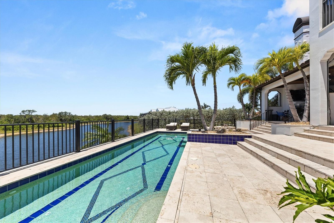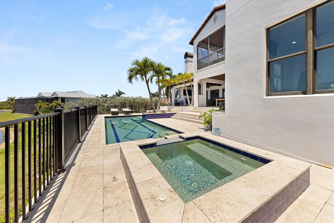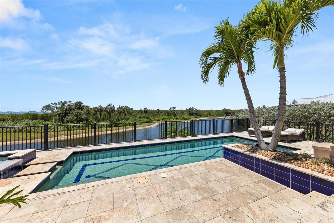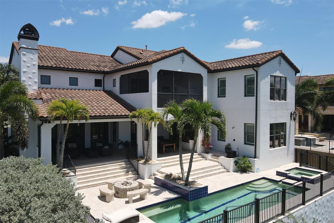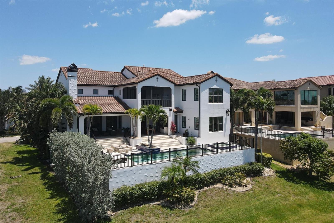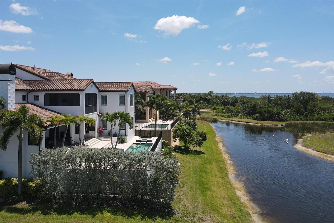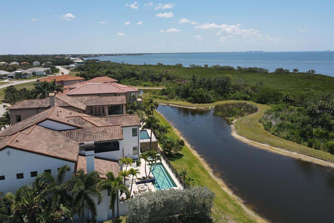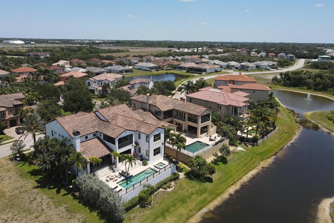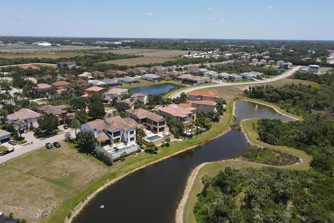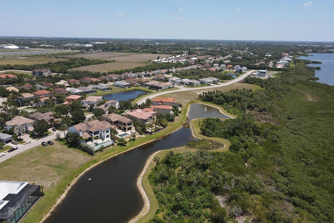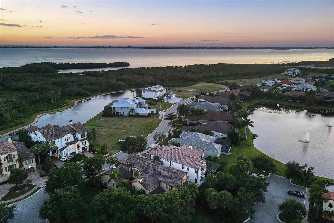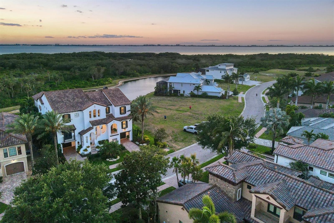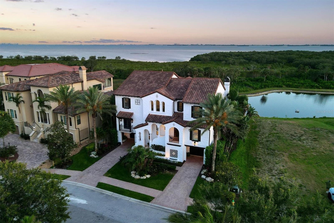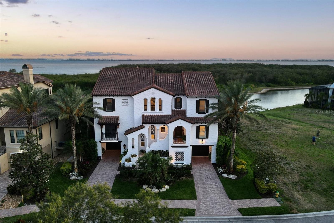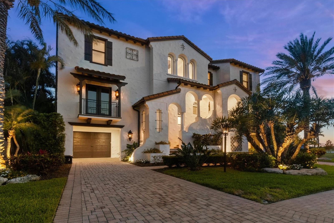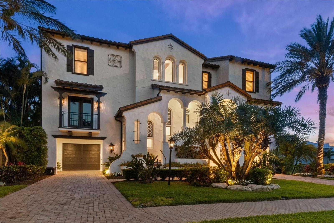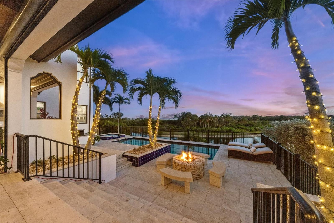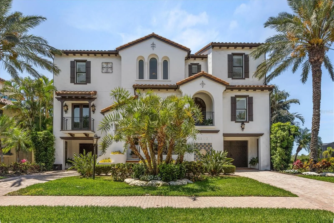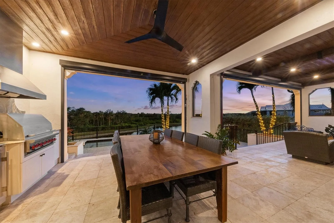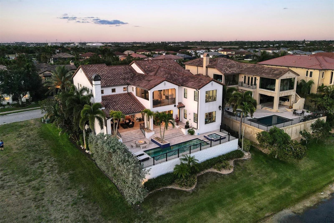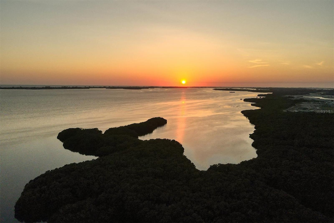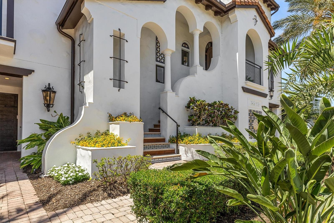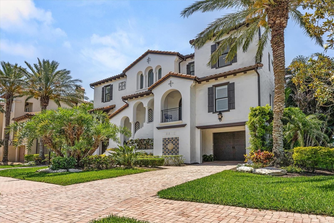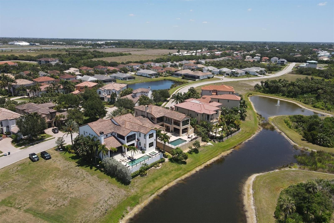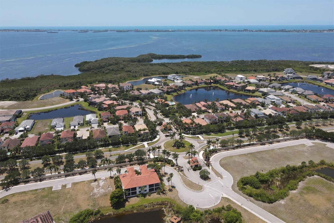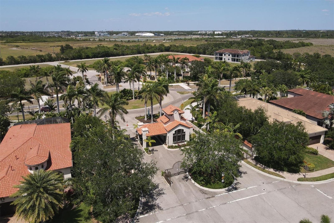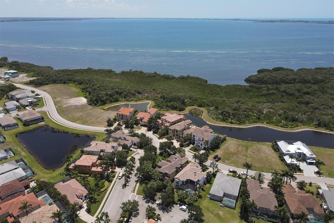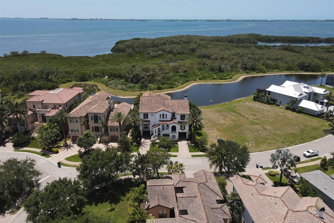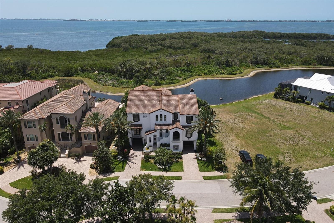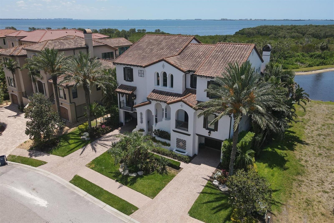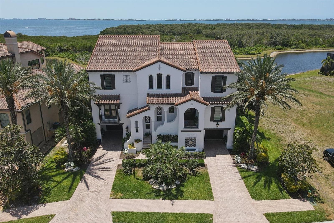Property Description
Complete mastery of illustrious Florida living is defined in this spellbinding waterfront residence, commanding a sense of presence from the moment of arrival. The Spanish-Mediterranean influences on design and architecture throughout the custom Green Certified Rutenburg home create a fusion of worldly glamour and relaxed comforts against the serene backdrop of Sarasota Bay views. Envisioned for today’s discerning expectations, this home provides an esteemed indoor-outdoor lifestyle that speaks to the host as well as the active family. Nearly 6,000 square feet of enchanting dwelling space is accentuated with stone wall features, wood ceilings and solid beams, arched doorways, Spanish tile flooring, and a wealth of glass that allows natural light. The foyer welcomes you inside to grand interiors that unfold as you transition through the residence. Intimate yet spacious, the living room, featuring a 30’ high ceiling, is open to the gourmet kitchen boasting a bold design of rich wood cabinetry including Sub-Zero French door refrigerator with facades, stunning granite countertops that float up the backsplash behind the gas Wolf stove, stone accent walls, dual dishwashers, Miele coffee bar, and an ample island with bar seating. Juxtaposed to the living room and kitchen for elated events, the 4,000-plus bottle wine room is home to your prized vineyard collection. Three sets of glass double doors showcase a paradise setting on the lanai featuring an outdoor kitchen, outdoor living room with fireplace, and an open-air, fenced pool deck where you can roast marshmallows at the fire pit or relax in the spa. Friends and family will relish making memories in the game room, media room, and private guest wing. Everyone has a personal domain with five gracious guest bedrooms while you find solitude in the romantic owner’s suite featuring a private screened balcony with fireplace, sitting room, marvelous walk-in customized closet and dreamy en-suite bath with freestanding tub and walk-in shower. Dual laundry rooms, smart-home automation, whole-home generator, water softener system, and an incredible 10-car garage with a Tesla charging station continue the list of significant amenities and features. Located in Legends Bay, you will appreciate the proximity to IMG Academy, an observation pier and golf course within a short golf cart ride, as well as close distance to beaches and downtown city areas and attractions. Seller made following improvements – 3 new HVAC systems with Halo LEDs, all ductwork prof cleaned, new recess lighting throughout, new plantation shutters, updated irrigation system, new outdoor lighting, new ADT alarm with Nest camera, updated internet and Sono system, misc updated plumbing fixtures.
Features
- Swimming Pool:
- In Ground, Salt Water, Heated
- Heating System:
- Central
- Cooling System:
- Central Air, Mini-Split Unit(s)
- Patio:
- Rear Porch, Screened
- Parking:
- Tandem, Driveway, Garage Door Opener, Ground Level, Golf Cart Parking, Split Garage
- Exterior Features:
- Lighting, Irrigation System, French Doors, Outdoor Grill, Outdoor Kitchen
- Flooring:
- Carpet, Ceramic Tile, Wood, Brick
- Interior Features:
- Ceiling Fans(s), Elevator, Walk-In Closet(s), Split Bedroom, Window Treatments, Vaulted Ceiling(s), Stone Counters, Built-in Features, PrimaryBedroom Upstairs
- Laundry Features:
- Laundry Room
- Pool Private Yn:
- 1
- Sewer:
- Public Sewer
- Utilities:
- Public, Cable Connected, Electricity Connected, Water Connected, BB/HS Internet Available, Sprinkler Recycled, Natural Gas Connected
- Waterfront Features:
- Lake
- Window Features:
- Impact Glass/Storm Windows, Shutters
Appliances
- Appliances:
- Dishwasher, Refrigerator, Washer, Dryer, Microwave, Cooktop, Disposal, Range Hood, Exhaust Fan, Gas Water Heater, Wine Refrigerator
Address Map
- Country:
- US
- State:
- FL
- County:
- Manatee
- City:
- Bradenton
- Subdivision:
- LEGENDS BAY
- Zipcode:
- 34210
- Street:
- INSPIRATION
- Street Number:
- 5610
- Street Suffix:
- TERRACE
- Longitude:
- W83° 22' 55.6''
- Latitude:
- N27° 25' 47''
- Direction Faces:
- North
- Directions:
- From El Conquistador Parkway, turn into Legends Bay, inform guard of the showing appt and address, once thru gate, stay straight and turn right onto Inspiration, 5610 immed on left side.
- Mls Area Major:
- 34210 - Bradenton
- Zoning:
- PDR/CH
Additional Information
- Water Source:
- Public
- Virtual Tour:
- https://cmsphotography.hd.pics/5610-Inspiration-Terrace-1/idx
- Video Url:
- https://my.matterport.com/show/?m=NU6XQYJDGdD&mls=1
- Stories Total:
- 3
- Previous Price:
- 4550000
- On Market Date:
- 2023-04-28
- Lot Features:
- In County, Paved, FloodZone, Landscaped
- Levels:
- Three Or More
- Garage:
- 5
- Foundation Details:
- Slab, Block
- Construction Materials:
- Block, Stucco
- Community Features:
- Clubhouse, Pool, Deed Restrictions, Gated, Irrigation-Reclaimed Water, Community Mailbox, No Truck/RV/Motorcycle Parking
- Building Size:
- 10936
- Attached Garage Yn:
- 1
- Association Amenities:
- Cable TV,Clubhouse,Fence Restrictions,Gated,Pool
Financial
- Association Fee:
- 203
- Association Fee Frequency:
- Monthly
- Association Fee Includes:
- Pool, Cable TV, Internet, Management
- Association Yn:
- 1
- Tax Annual Amount:
- 55508
Listing Information
- List Agent Mls Id:
- 281504415
- List Office Mls Id:
- 281520248
- Listing Term:
- Cash,Conventional
- Mls Status:
- Canceled
- Modification Timestamp:
- 2024-08-20T19:24:08Z
- Originating System Name:
- Stellar
- Special Listing Conditions:
- None
- Status Change Timestamp:
- 2024-08-20T17:37:38Z
Residential For Sale
5610 Inspiration Terrace, Bradenton, Florida 34210
6 Bedrooms
6 Bathrooms
5,855 Sqft
$3,910,000
Listing ID #A4568873
Basic Details
- Property Type :
- Residential
- Listing Type :
- For Sale
- Listing ID :
- A4568873
- Price :
- $3,910,000
- View :
- Water
- Bedrooms :
- 6
- Bathrooms :
- 6
- Half Bathrooms :
- 1
- Square Footage :
- 5,855 Sqft
- Year Built :
- 2008
- Lot Area :
- 0.26 Acre
- Full Bathrooms :
- 5
- Property Sub Type :
- Single Family Residence
- Roof:
- Tile
- Waterfront Yn :
- 1
Agent info
Contact Agent

