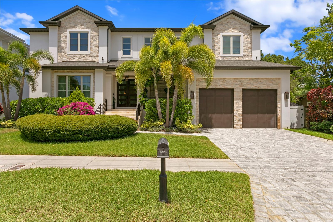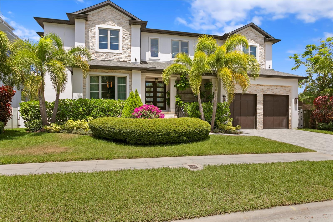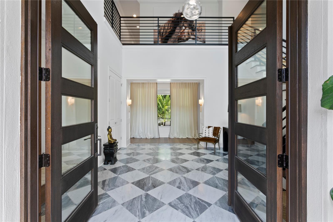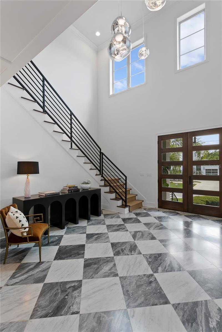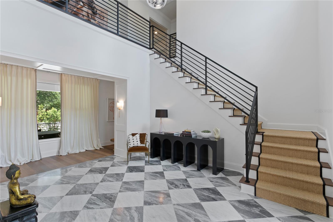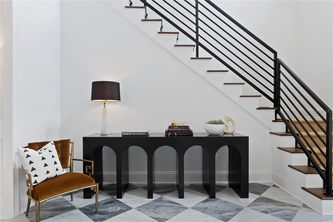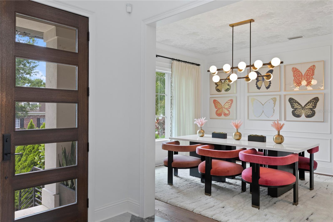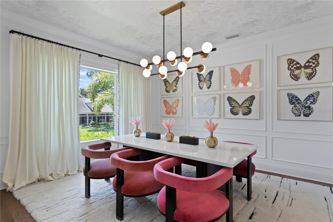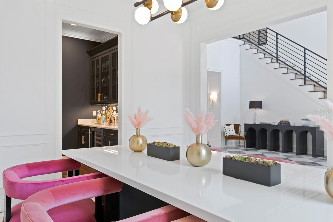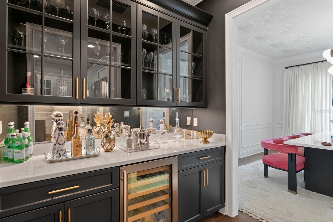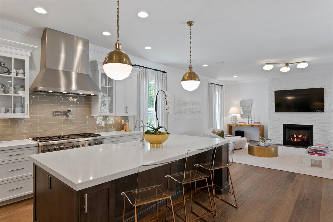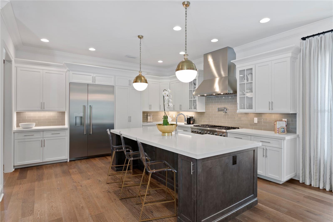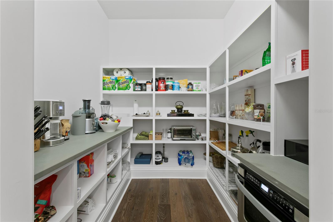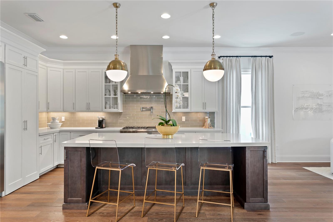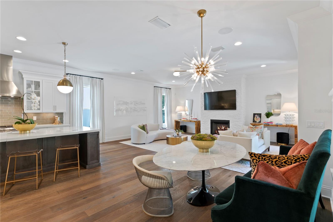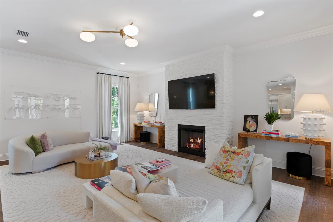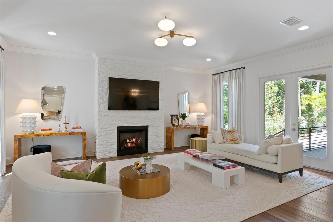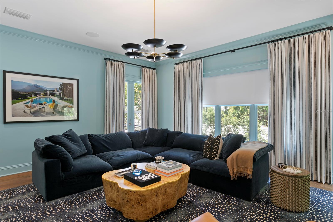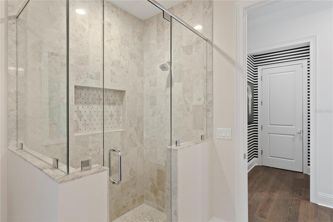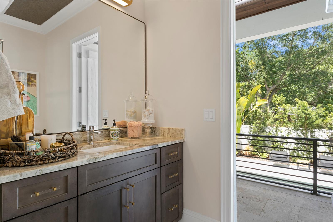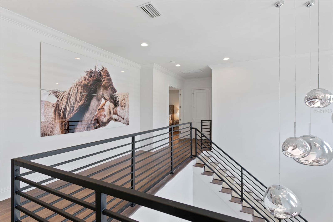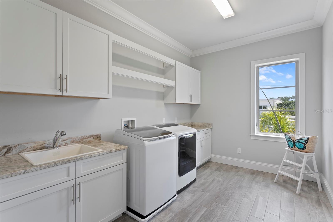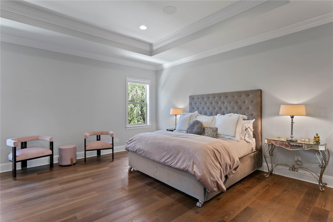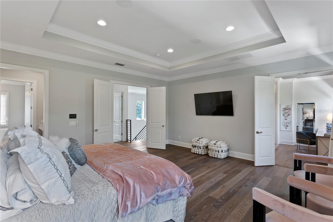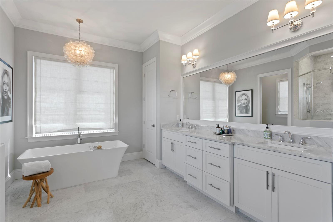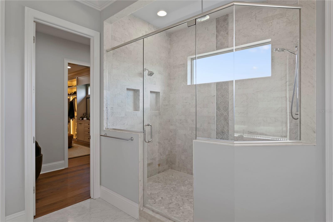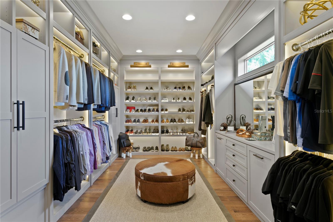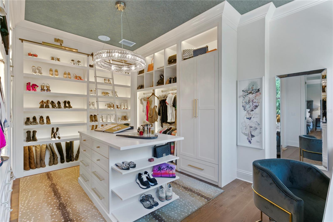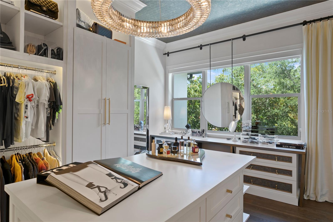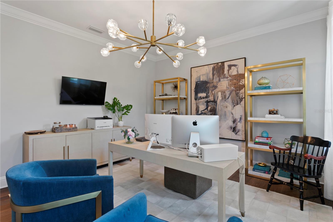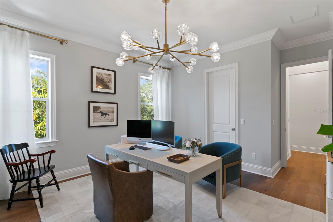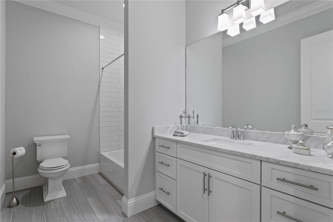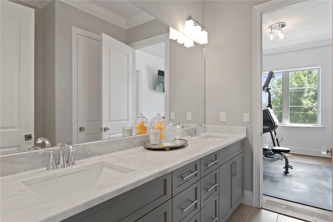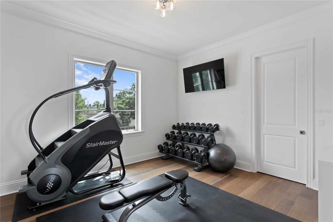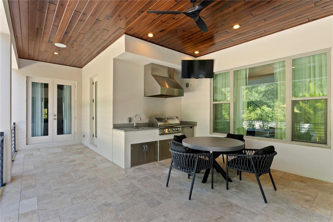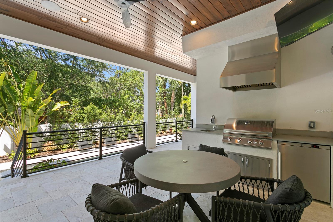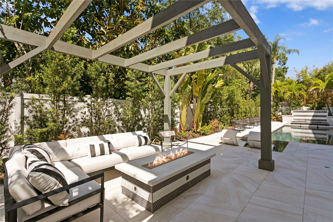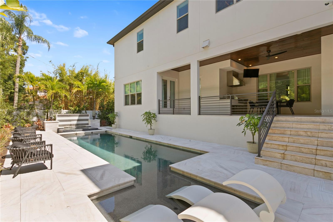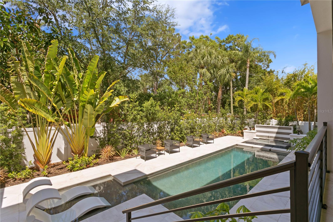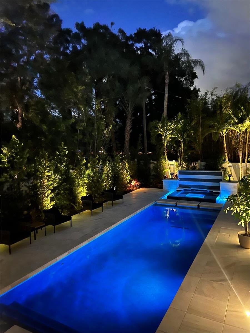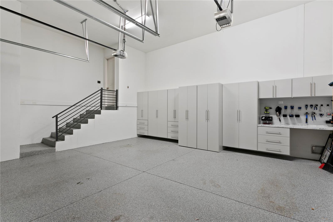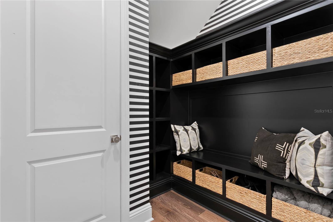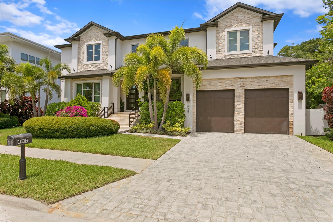Property Description
Ideally located in South Tampa’s popular Sunset Park neighborhood, this stunning transitional style newer construction smart home features 5 bedrooms, 4 full baths, saltwater pool, spa, outdoor kitchen, firepit and 2 car garage. Completed in 2017 this exceptional home boasts 5138 sf of extraordinary living spaces that include formal dining room, Chef’s kitchen with Quartz countertops, Thermador stainless steel appliances including a professional gas range with double ovens, a center island, breakfast bar, butler’s pantry and oversized hidden walk-in pantry. First floor features a stunning 2 story foyer, dining room, kitchen, great room with gas fireplace, mudroom, full bath and 5th bedroom/media room. The second floor offers an impressive primary suite with two enviable boutique style walk-in closets designed by Oxford Design, a morning kitchen with sink and beverage refrigerator and a luxurious bath with Carrara marble dual vanities, oversized shower and free-standing soaking tub. 3 additional bedrooms and a generously sized laundry room complete the second floor. Additional appointments include Jeldwen Low E insulated, Icynene insulation and engineered hardwood floors throughout. Located in a top rated school district and minutes to TIA, Downtown Tampa, area bridges, restaurants and shopping. This home is a must see!
Features
- Swimming Pool:
- In Ground, Lighting, Gunite, Salt Water, Heated
- Heating System:
- Central, Zoned
- Cooling System:
- Central Air, Zoned
- Fence:
- Vinyl
- Fireplace:
- Family Room, Gas
- Patio:
- Patio, Rear Porch, Front Porch, Deck
- Parking:
- Driveway, Garage Door Opener, Oversized
- Exterior Features:
- Lighting, Irrigation System, Rain Gutters, Sidewalk, French Doors, Outdoor Grill, Outdoor Kitchen
- Flooring:
- Wood, Tile, Marble
- Interior Features:
- Crown Molding, Open Floorplan, Thermostat, Walk-In Closet(s), Eat-in Kitchen, Kitchen/Family Room Combo, Window Treatments, High Ceilings, Stone Counters, Solid Wood Cabinets, Tray Ceiling(s), Master Bedroom Upstairs, Dry Bar
- Laundry Features:
- Inside, Laundry Room, Upper Level
- Pool Private Yn:
- 1
- Sewer:
- Public Sewer
- Utilities:
- Public, Cable Connected, Electricity Connected, Sewer Connected, Water Connected, BB/HS Internet Available, Street Lights, Natural Gas Connected
- Window Features:
- Drapes, Rods, Window Treatments, Shades
Appliances
- Appliances:
- Range, Dishwasher, Refrigerator, Washer, Dryer, Microwave, Disposal, Range Hood, Water Softener, Exhaust Fan, Gas Water Heater, Wine Refrigerator, Tankless Water Heater
Address Map
- Country:
- US
- State:
- FL
- County:
- Hillsborough
- City:
- Tampa
- Subdivision:
- OMAR SUB
- Zipcode:
- 33629
- Street:
- LONGFELLOW
- Street Number:
- 4807
- Street Suffix:
- AVENUE
- Longitude:
- W83° 28' 22.5''
- Latitude:
- N27° 54' 58.9''
- Direction Faces:
- South
- Directions:
- From South on Westshore Blvd. to Left on W Longfellow Ave to address on Right.
- Mls Area Major:
- 33629 - Tampa / Palma Ceia
- Street Dir Prefix:
- W
- Zoning:
- RS-75
Neighborhood
- Elementary School:
- Dale Mabry Elementary-HB
- High School:
- Plant-HB
- Middle School:
- Coleman-HB
Additional Information
- Lot Size Dimensions:
- 88.63x100
- Water Source:
- Public
- Virtual Tour:
- https://player.vimeo.com/video/820307970
- Stories Total:
- 2
- Previous Price:
- 3295000
- On Market Date:
- 2023-04-25
- Lot Features:
- Sidewalk, Paved, Landscaped, City Limits
- Levels:
- Two
- Garage:
- 2
- Foundation Details:
- Stem Wall
- Construction Materials:
- Block, Stucco, Wood Frame
- Building Size:
- 6175
- Attached Garage Yn:
- 1
Financial
- Tax Annual Amount:
- 24148.44
Listing Information
- Co List Agent Full Name:
- Christine Mastrilli
- Co List Agent Mls Id:
- 261549034
- Co List Office Mls Id:
- 781263
- Co List Office Name:
- COMPASS FLORIDA, LLC
- List Agent Mls Id:
- 261506235
- List Office Mls Id:
- 781263
- Listing Term:
- Cash,Conventional
- Mls Status:
- Temporarily Off-Market
- Modification Timestamp:
- 2023-10-25T14:55:08Z
- Originating System Name:
- Stellar
- Special Listing Conditions:
- None
- Status Change Timestamp:
- 2023-10-25T13:00:25Z
Residential For Sale
4807 W Longfellow Avenue, Tampa, Florida 33629
5 Bedrooms
4 Bathrooms
5,138 Sqft
$3,190,000
Listing ID #T3441631
Basic Details
- Property Type :
- Residential
- Listing Type :
- For Sale
- Listing ID :
- T3441631
- Price :
- $3,190,000
- Bedrooms :
- 5
- Bathrooms :
- 4
- Square Footage :
- 5,138 Sqft
- Year Built :
- 2017
- Lot Area :
- 0.20 Acre
- Full Bathrooms :
- 4
- Property Sub Type :
- Single Family Residence
- Roof:
- Shingle
Agent info
Contact Agent

