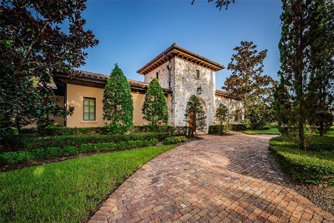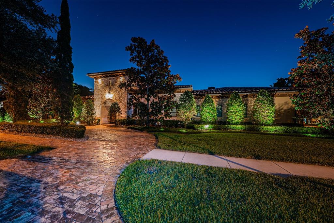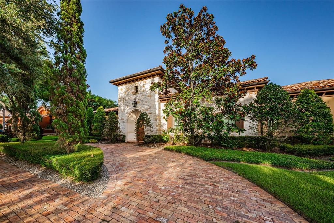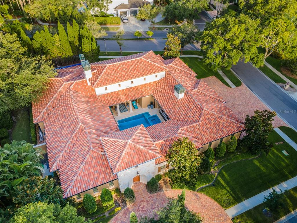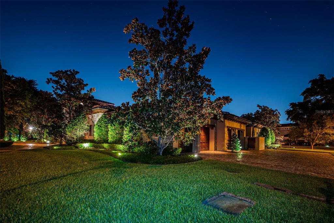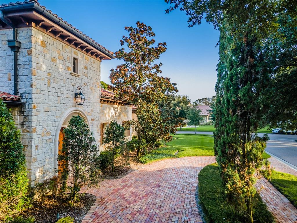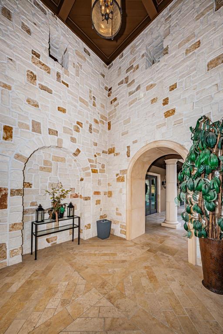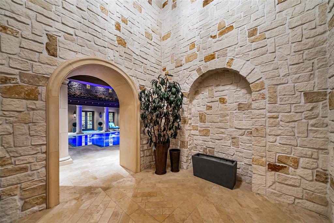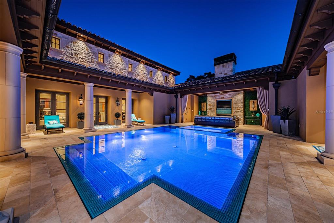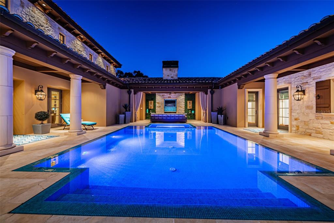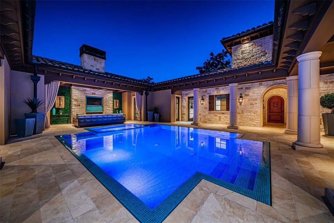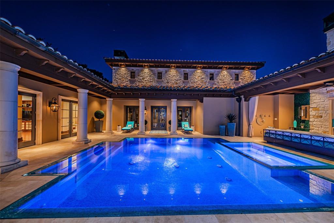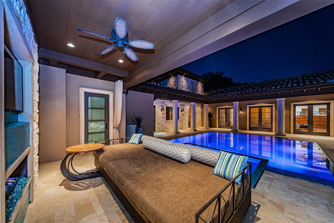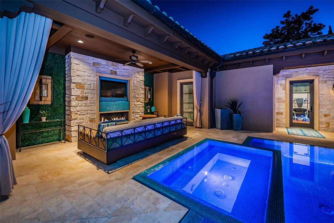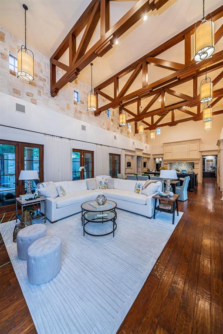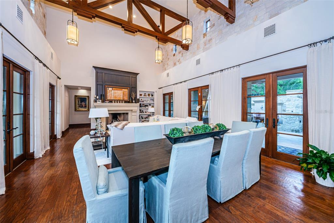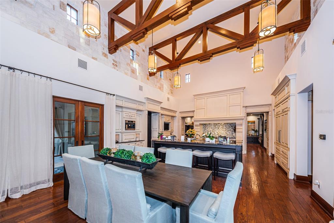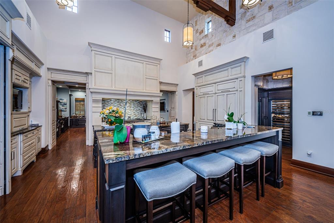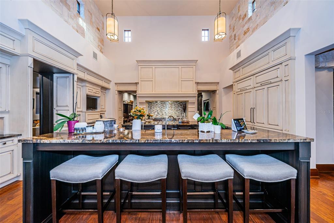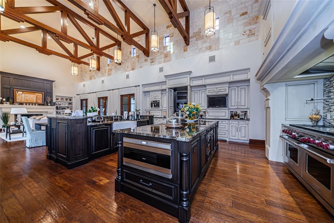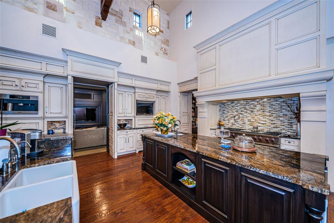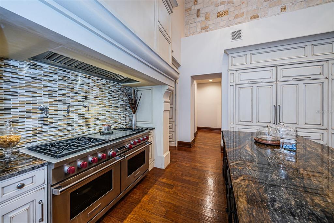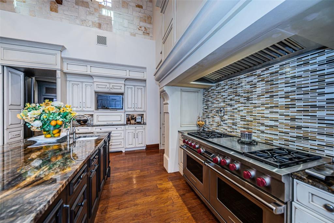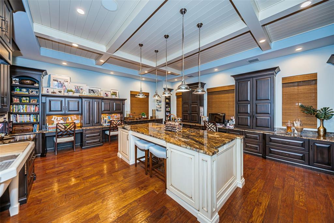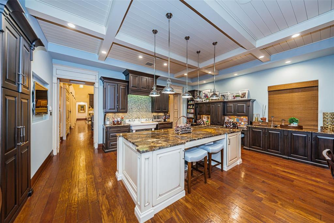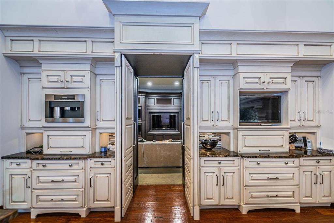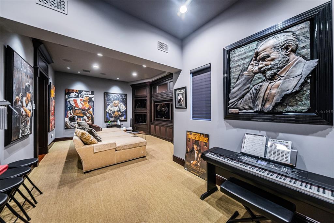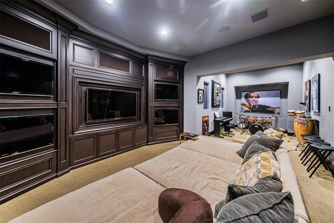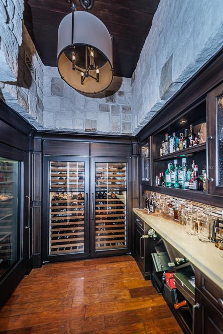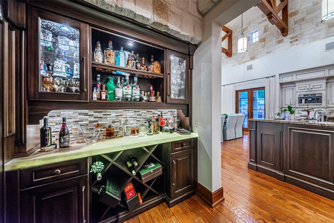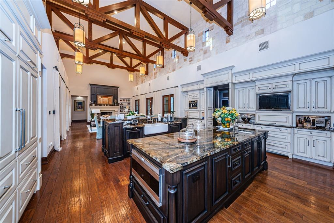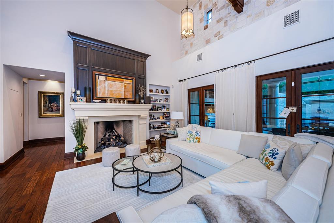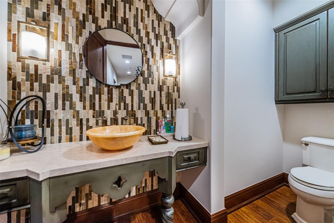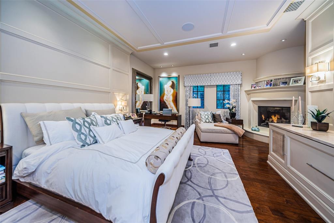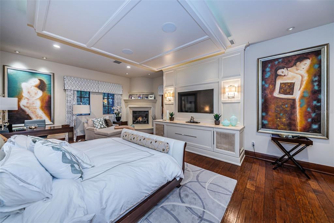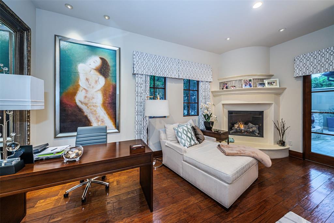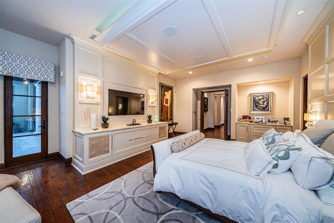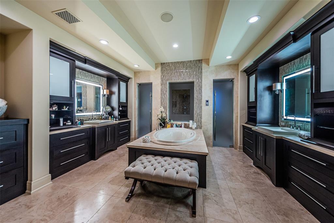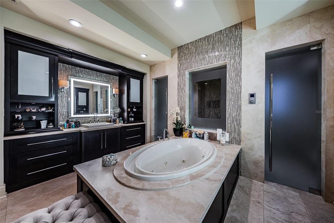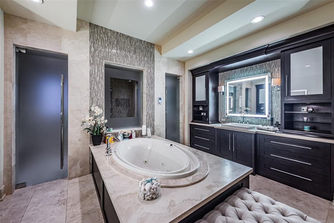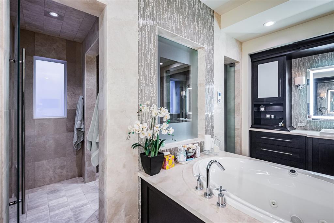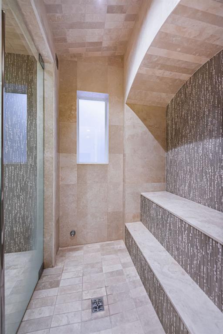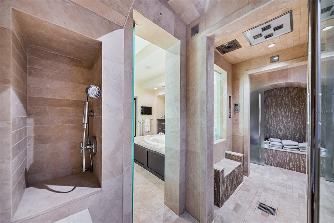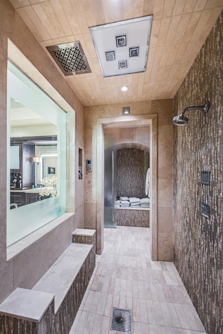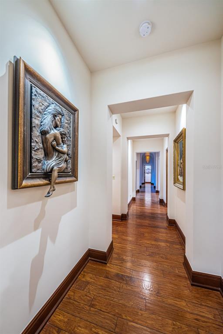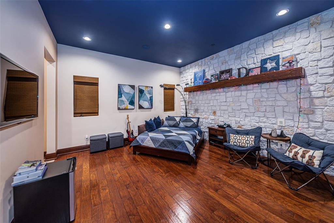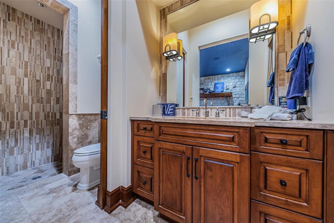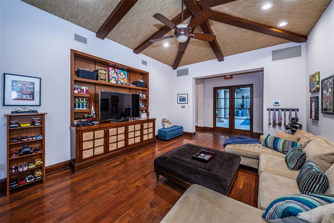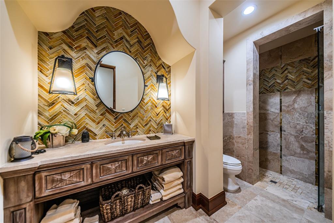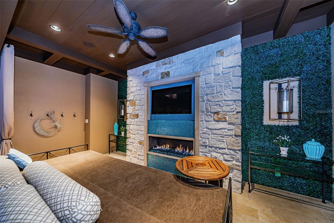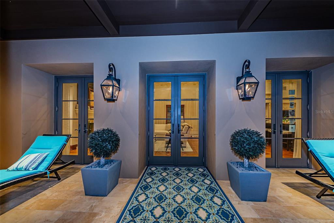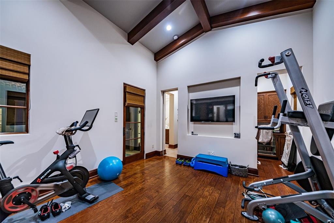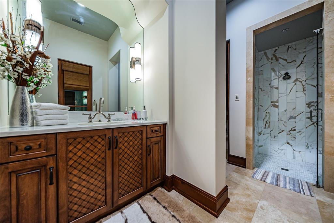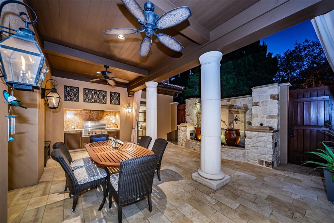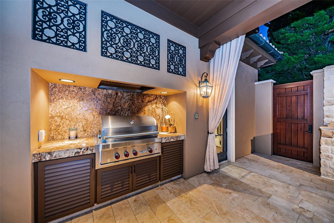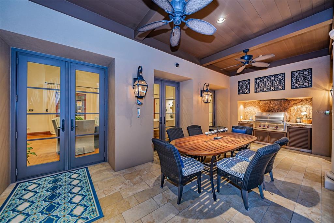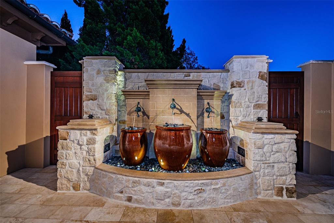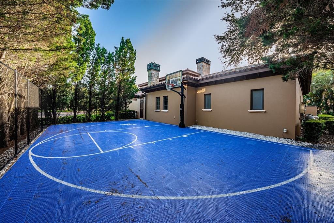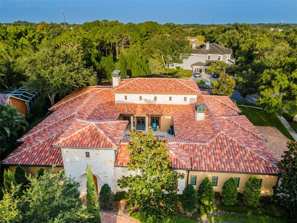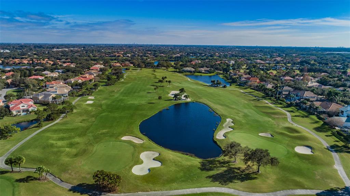Property Description
EXUDING THE LUXURY & GRACE OF A PEERLESS TUSCAN ESTATE WHILE OFFERING THE INTIMACY OF A TIMELESS HACIENDA VILLA, THIS VISUALLY-STUNNING ARCHITECTURAL MASTERPIECE IS ONE OF THE MOST UNIQUELY BEAUTIFUL HOMES IN FLORIDA! Built by the owner of nationally-awarded and highly-acclaimed Windstar Homes for his own personal use, this brilliantly conceived residence demonstrates a level of thought and precision rarely found in homes at five times this price! Depth, perspective and accuracy – from the smallest of details to the largest of engineering complexities – are implemented on a grand scale and give this home an orderly richness that is as uncommon as it is beautiful. The soaring 20ft-high entry vestibule/tower opens to a spectacular “O” shaped courtyard surrounded by luxurious covered walkways connecting all areas of the home – centered by a magnificent pool/spa and fabulous living area with media center/fireplace. Step into the 21ft-high “Great Hall” and take in dramatic stone & beam finishes – splendid living area with cast stone fireplace/hidden media center transitions to a sumptuous gourmet kitchen with the finest Busby cabinetry, superb granite surfaces, Subzero/Wolf appliances, gas cooking, island bar and island prep-center. Dedicated wine room contains full-height Subzero wine chillers & bar. Through hidden doors, the kitchen opens to an opulent, multi-purpose crafts/study room, and separately, to a plush, sound-proofed, multi-video media/music center. Looking for a private “zen-like” outdoor ambiance? Your cloistered outdoor dining area enjoys the tranquil sounds of free-falling water. The owner’s suite is a picture of ingenuity & creativity, with fine seamless built-ins, multi-media entertainment, gas fireplace, cosmetics center, lush sitting area and huge walk-in closet with astonishing built-in closet system. Step into an owner’s bath that redefines luxury living. Striking minimalist cabinetry is complemented by lavish fixtures, dual his & her vanities, dual water-closets and built-in jetted spa tub – everything perfectly chosen and ideally placed. The walk-in shower boasts a separate steam room & a multi-head rain shower – exquisitely detailed in marble. All bedrooms are oversized and all baths, meticulously appointed. Separate guest suite, private basketball court, whole house automation and features/amenities far too numerous to mention here. This level of elegance and precision-quality rarely comes to market. Simply unforgettable!
Features
- Swimming Pool:
- In Ground, Lighting, Gunite, Outside Bath Access, Salt Water, Heated, Tile, Fiber Optic Lighting
- Heating System:
- Heat Pump, Central, Electric, Zoned
- Cooling System:
- Central Air, Zoned
- Fireplace:
- Family Room, Gas, Wood Burning, Master Bedroom, Other
- Patio:
- Covered, Enclosed, Patio, Rear Porch, Front Porch, Porch, Deck
- Parking:
- Driveway, Garage Door Opener, Garage Faces Side, Oversized, Circular Driveway, Garage Faces Rear
- Architectural Style:
- Custom, Courtyard
- Exterior Features:
- Lighting, Irrigation System, Rain Gutters, French Doors, Outdoor Grill, Outdoor Kitchen
- Flooring:
- Carpet, Ceramic Tile, Wood, Tile, Travertine, Brick
- Interior Features:
- Ceiling Fans(s), Open Floorplan, Thermostat, Walk-In Closet(s), Living Room/Dining Room Combo, Eat-in Kitchen, Kitchen/Family Room Combo, Window Treatments, High Ceilings, Vaulted Ceiling(s), Stone Counters, Master Bedroom Main Floor, Smart Home, Solid Wood Cabinets, Solid Surface Counters, Cathedral Ceiling(s), In Wall Pest System, Central Vaccum, Tray Ceiling(s), Built-in Features, Dry Bar, Attic Fan
- Laundry Features:
- Inside, Laundry Room
- Pool Private Yn:
- 1
- Sewer:
- Public Sewer
- Utilities:
- Cable Available, Electricity Available, Sewer Available, Water Available, Cable Connected, Phone Available, Sewer Connected, Underground Utilities, Water Connected, BB/HS Internet Available, Sprinkler Well, Street Lights, Fiber Optics, Natural Gas Connected, Fire Hydrant, Natural Gas Available
- Window Features:
- Double Pane Windows, Impact Glass/Storm Windows, Blinds, Drapes, Aluminum Frames, Rods, Window Treatments, Insulated Windows, Low Emissivity Windows, ENERGY STAR Qualified Windows, Thermal Windows, Shades, Tinted Windows
Appliances
- Appliances:
- Range, Dishwasher, Refrigerator, Washer, Dryer, Microwave, Built-In Oven, Disposal, Convection Oven, Range Hood, Water Softener, Bar Fridge, Water Filtration System, Gas Water Heater, Wine Refrigerator, Tankless Water Heater, Water Purifier
Address Map
- Country:
- US
- State:
- FL
- County:
- Pinellas
- City:
- Seminole
- Subdivision:
- BAYOU CLUB
- Zipcode:
- 33782
- Street:
- WATERASH
- Street Number:
- 9003
- Street Suffix:
- LANE
- Longitude:
- W83° 15' 34.7''
- Latitude:
- N27° 51' 14.7''
- Direction Faces:
- West
- Directions:
- From Park Blvd, take Belcher Rd North to Bayou Club Blvd entrance on left. Past the gate, turn left on Laurel Dr, then right on Water Silk Dr, then first right on Waterash Lane to home on right
- Mls Area Major:
- 33782 - Pinellas Park
- Street Dir Suffix:
- N
- Zoning:
- SFR
Neighborhood
- Elementary School:
- Bardmoor Elementary-PN
- High School:
- Dixie Hollins High-PN
- Middle School:
- Pinellas Park Middle-PN
Additional Information
- Lot Size Dimensions:
- 139x144
- Water Source:
- Public, Well
- Virtual Tour:
- https://www.aryeo.com/v2/9003-waterash-ln-n-pinellas-park-fl-33782-2479176/unbranded
- On Market Date:
- 2022-08-08
- Lot Features:
- In County, Paved, Private, Level, City Limits, Oversized Lot, Near Public Transit, Flag Lot
- Levels:
- One
- Garage:
- 4
- Foundation Details:
- Slab
- Construction Materials:
- Block, Stucco
- Community Features:
- Association Recreation - Owned, Deed Restrictions, Golf Carts OK, Golf, Gated
- Building Size:
- 8415
- Attached Garage Yn:
- 1
- Association Amenities:
- Clubhouse,Gated,Golf Course,Security
Financial
- Association Fee:
- 300
- Association Fee Frequency:
- Monthly
- Association Fee Includes:
- Maintenance Grounds, Guard - 24 Hour, Security
- Association Yn:
- 1
- Tax Annual Amount:
- 30935.92
Listing Information
- List Agent Mls Id:
- 260020687
- List Office Mls Id:
- 283503717
- Listing Term:
- Cash,Conventional
- Mls Status:
- Sold
- Modification Timestamp:
- 2023-09-11T12:55:08Z
- Originating System Name:
- Stellar
- Special Listing Conditions:
- None
- Status Change Timestamp:
- 2023-09-11T12:54:59Z
Residential For Sale
9003 Waterash N Lane, Seminole, Florida 33782
5 Bedrooms
6 Bathrooms
6,087 Sqft
$3,495,000
Listing ID #U8170028
Basic Details
- Property Type :
- Residential
- Listing Type :
- For Sale
- Listing ID :
- U8170028
- Price :
- $3,495,000
- Bedrooms :
- 5
- Bathrooms :
- 6
- Half Bathrooms :
- 1
- Square Footage :
- 6,087 Sqft
- Year Built :
- 2010
- Lot Area :
- 0.45 Acre
- Full Bathrooms :
- 5
- Property Sub Type :
- Single Family Residence
- Roof:
- Tile
Agent info
Contact Agent

