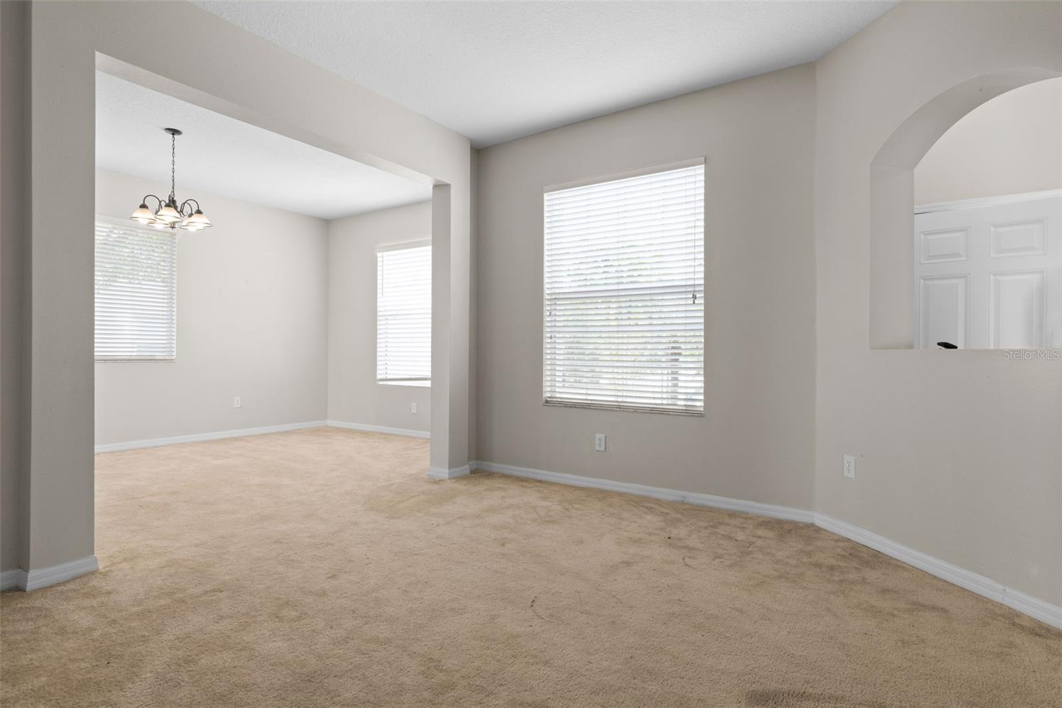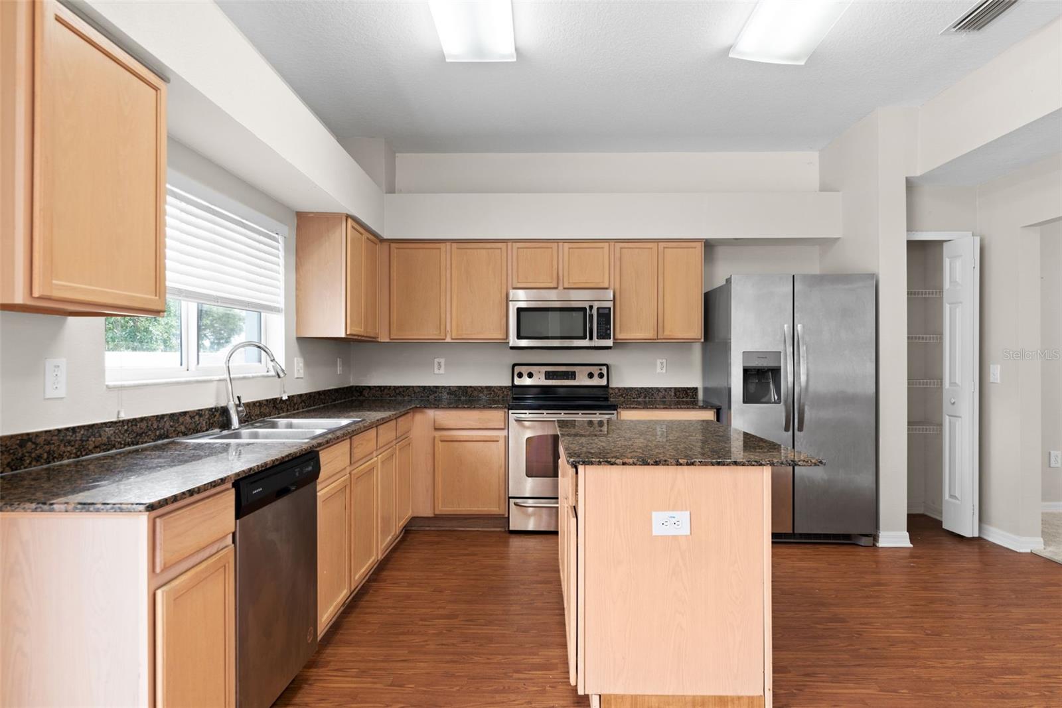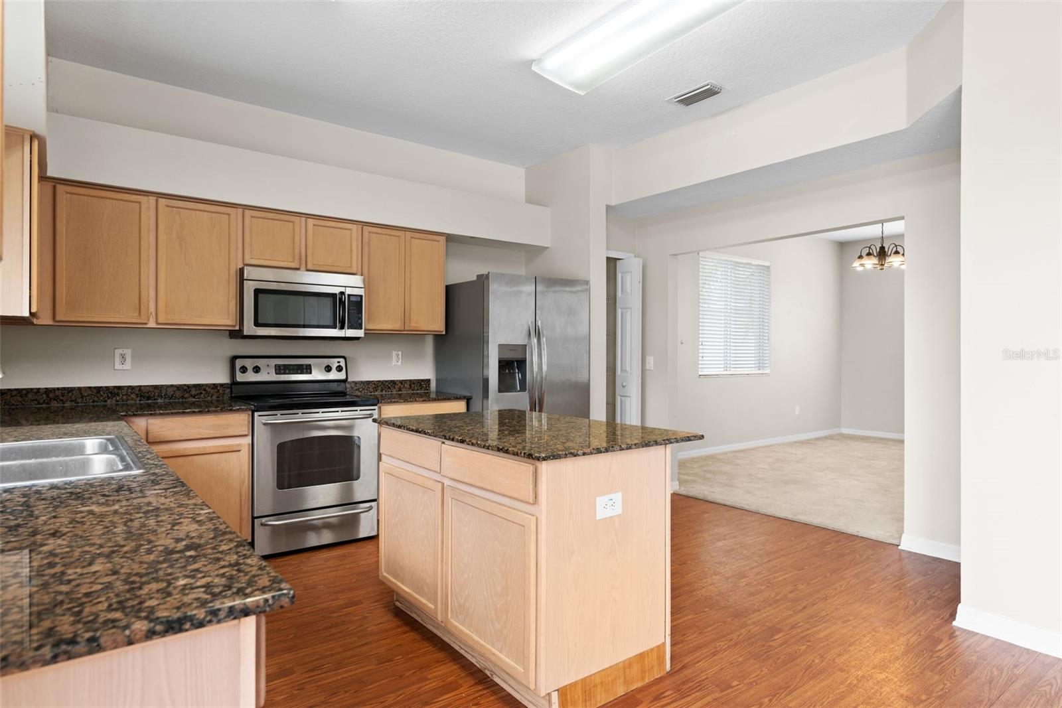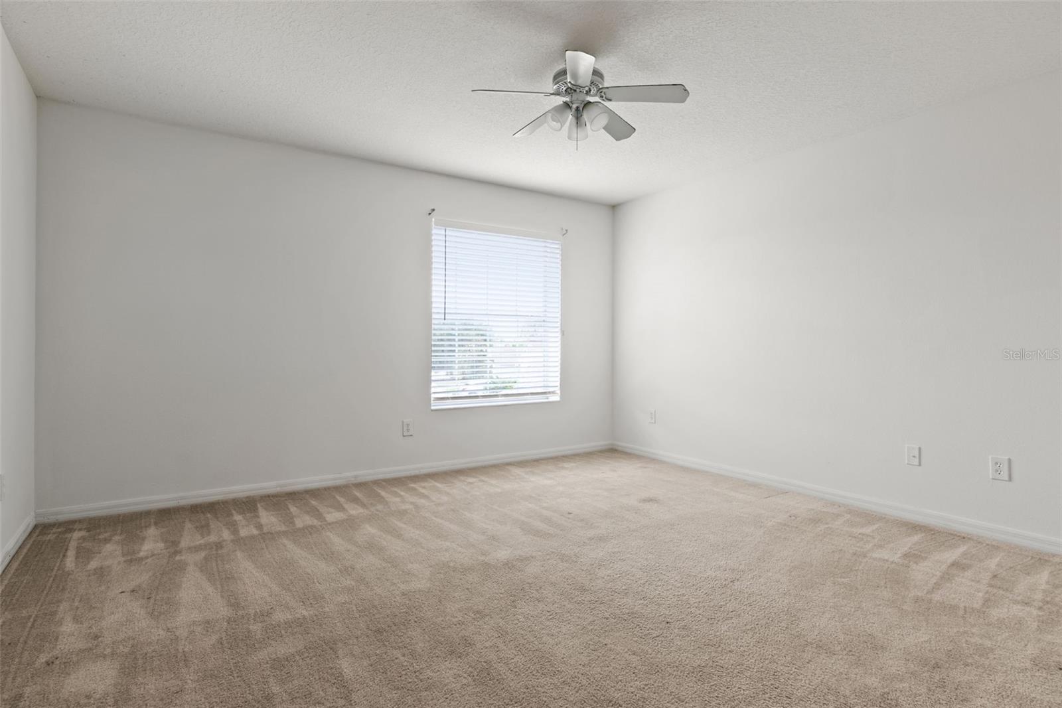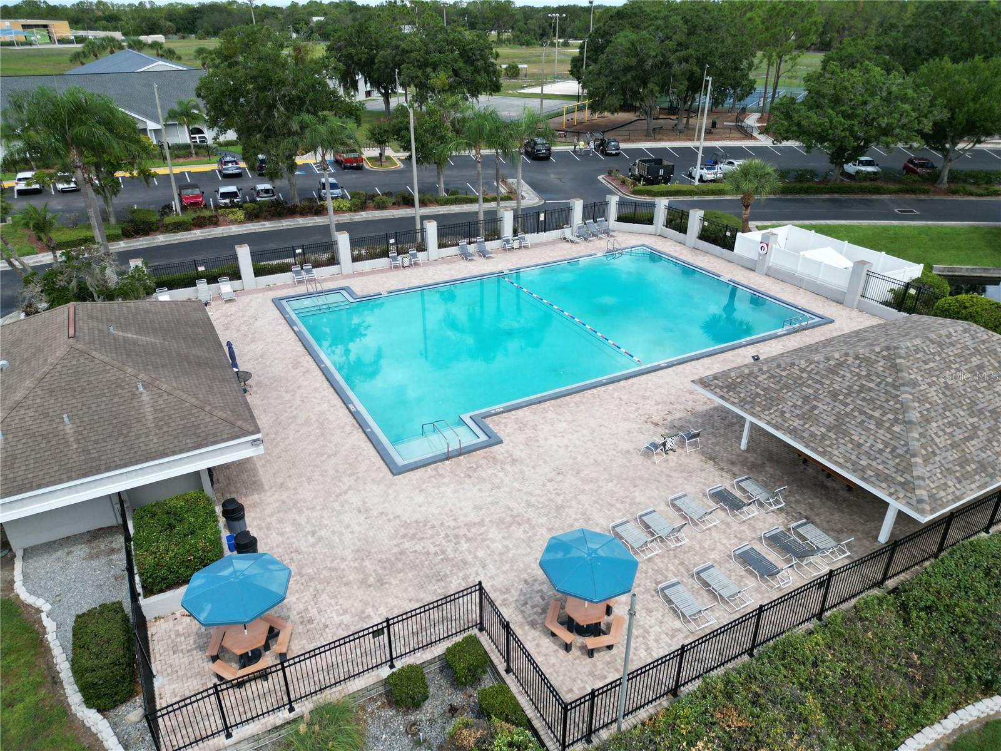Property Description
Welcome to your dream home! This STUNNING two-story house offers a spacious and functional floor-plan, perfect for the modern day family. With 4 bedrooms and 3 bathrooms, this home provides ample space for your family’s needs. Situated on a generous lot size corner lot of 0.25 acres, there’s plenty of room for outdoor activities and relaxation. As you enter, you’ll be greeted by an inviting foyer that leads into the heart of the home. The main level features a design that seamlessly connects the living room, kitchen, and a FLEX ROOM perfect for a home office. The expansive living room provides an ideal space for relaxation and entertainment, with abundant natural light filling the room. The kitchen boasts STAINLESS STEEL APPLIANCES, GRANITE COUNTERTOPS, LARGE PANTY, WET BAR, and a convenient island for meal preparation and gathering. The adjacent formal living room and dining room is perfect for hosting family meals or intimate gatherings with friends. Upstairs, you’ll find the private quarters of the house. The large master bedroom offers a tranquil escape from the outside world. It features an en-suite bathroom with DUAL VANITY SINKS, a RELAXING SOAKER TUB, separate shower, and HUGE WALK-IN CLOSET. Three additional well-appointed bedrooms provide comfort and privacy for the rest of the family or guests. This remarkable property also includes a 3-CAR GARAGE, providing ample space for your vehicles and additional storage. The garage can also be utilized as a workshop or hobby area, catering to your specific needs. Outside, the expansive yard offers endless possibilities for outdoor activities, gardening, or creating your own outdoor oasis. This house truly has it all – a spacious floor-plan, four bedrooms, three bathrooms, a three-car garage, and a generous 0.25 acre lot. The SUMMERFIELD CROSSINGS COMMUNITY CENTER offers amazing amenities to residents, equipped with 2 pools, an indoor basketball gym, fitness rooms with weights, elliptical machines, stationary bikes, treadmills, tennis courts, a volleyball court, dog park, playground, pavilion, and a new rental hall that can be rented out for your next special event or party. No CDD and a very Low HOA! Schedule your showing today and experience the perfect blend of comfort and functionality in this remarkable property! Video Walkthrough Link: https://youtu.be/VVuQCscrYLQ
Features
- Heating System:
- Central, Electric
- Cooling System:
- Central Air
- Exterior Features:
- Sidewalk, Sliding Doors
- Flooring:
- Carpet, Tile, Vinyl
- Interior Features:
- Ceiling Fans(s), Eat-in Kitchen, Kitchen/Family Room Combo, Window Treatments, High Ceilings, Master Bedroom Upstairs, Dry Bar
- Sewer:
- Public Sewer
- Utilities:
- Cable Available, BB/HS Internet Available
Appliances
- Appliances:
- Range, Dishwasher, Refrigerator, Microwave
Address Map
- Country:
- US
- State:
- FL
- County:
- Hillsborough
- City:
- Riverview
- Subdivision:
- SUMMERFIELD VILLAGE 1 TR 11
- Zipcode:
- 33579
- Street:
- KEMPTON VISTA
- Street Number:
- 11110
- Street Suffix:
- DRIVE
- Longitude:
- W83° 40' 37.2''
- Latitude:
- N27° 47' 56.3''
- Direction Faces:
- Southeast
- Directions:
- Traveling South on 301, turn left onto Fairway Meadow Dr. Turn right onto Wickham Ridge Pl. Turn left onto Hoffner Edge Dr. Turn left onto Kempton Vista Dr. House will be on your left.
- Mls Area Major:
- 33579 - Riverview
- Zoning:
- PD
Neighborhood
- Elementary School:
- Summerfield Crossing Elementary
- High School:
- East Bay-HB
- Middle School:
- Eisenhower-HB
Additional Information
- Lot Size Dimensions:
- 83.32x132
- Water Source:
- Public
- Virtual Tour:
- https://www.propertypanorama.com/instaview/stellar/T3441973
- Video Url:
- https://youtu.be/VVuQCscrYLQ
- Stories Total:
- 2
- Previous Price:
- 499999
- On Market Date:
- 2023-04-25
- Lot Features:
- Corner Lot
- Levels:
- Two
- Garage:
- 3
- Foundation Details:
- Slab
- Construction Materials:
- Block, Stucco
- Community Features:
- Clubhouse, Pool, Playground, Tennis Courts, Golf, Fitness Center, Dog Park
- Building Size:
- 3932
- Attached Garage Yn:
- 1
Financial
- Association Fee:
- 123
- Association Fee Frequency:
- Quarterly
- Association Yn:
- 1
- Tax Annual Amount:
- 6494.46
Listing Information
- List Agent Mls Id:
- 261557471
- List Office Mls Id:
- 779460
- Listing Term:
- Cash,Conventional,FHA,VA Loan
- Mls Status:
- Expired
- Modification Timestamp:
- 2023-12-01T05:18:09Z
- Originating System Name:
- Stellar
- Special Listing Conditions:
- None
- Status Change Timestamp:
- 2023-12-01T05:16:42Z
Residential For Sale
11110 Kempton Vista Drive, Riverview, Florida 33579
4 Bedrooms
3 Bathrooms
3,206 Sqft
$490,000
Listing ID #T3441973
Basic Details
- Property Type :
- Residential
- Listing Type :
- For Sale
- Listing ID :
- T3441973
- Price :
- $490,000
- Bedrooms :
- 4
- Bathrooms :
- 3
- Half Bathrooms :
- 1
- Square Footage :
- 3,206 Sqft
- Year Built :
- 2005
- Lot Area :
- 0.25 Acre
- Full Bathrooms :
- 2
- Property Sub Type :
- Single Family Residence
- Roof:
- Shingle
Agent info
Contact Agent









