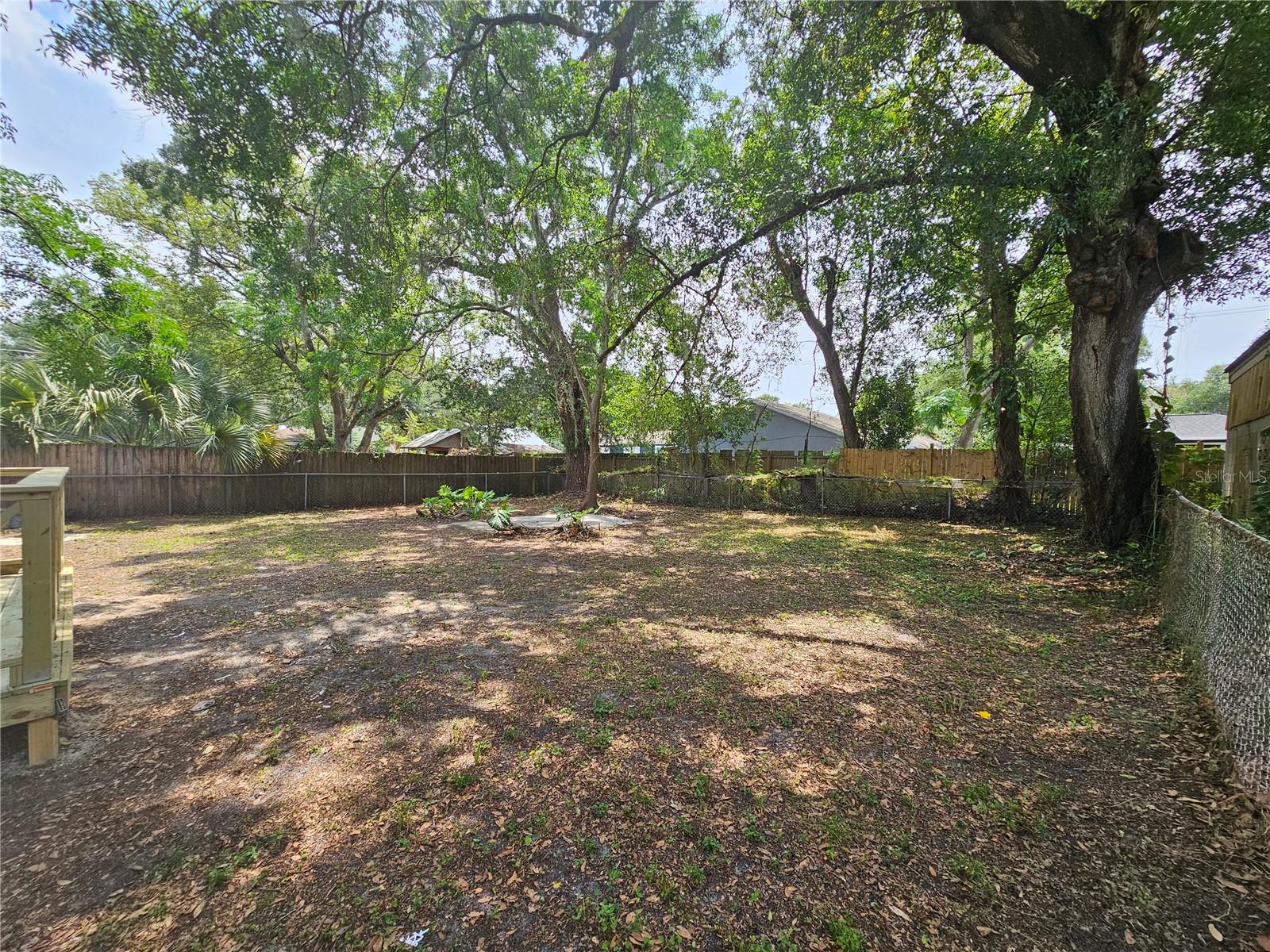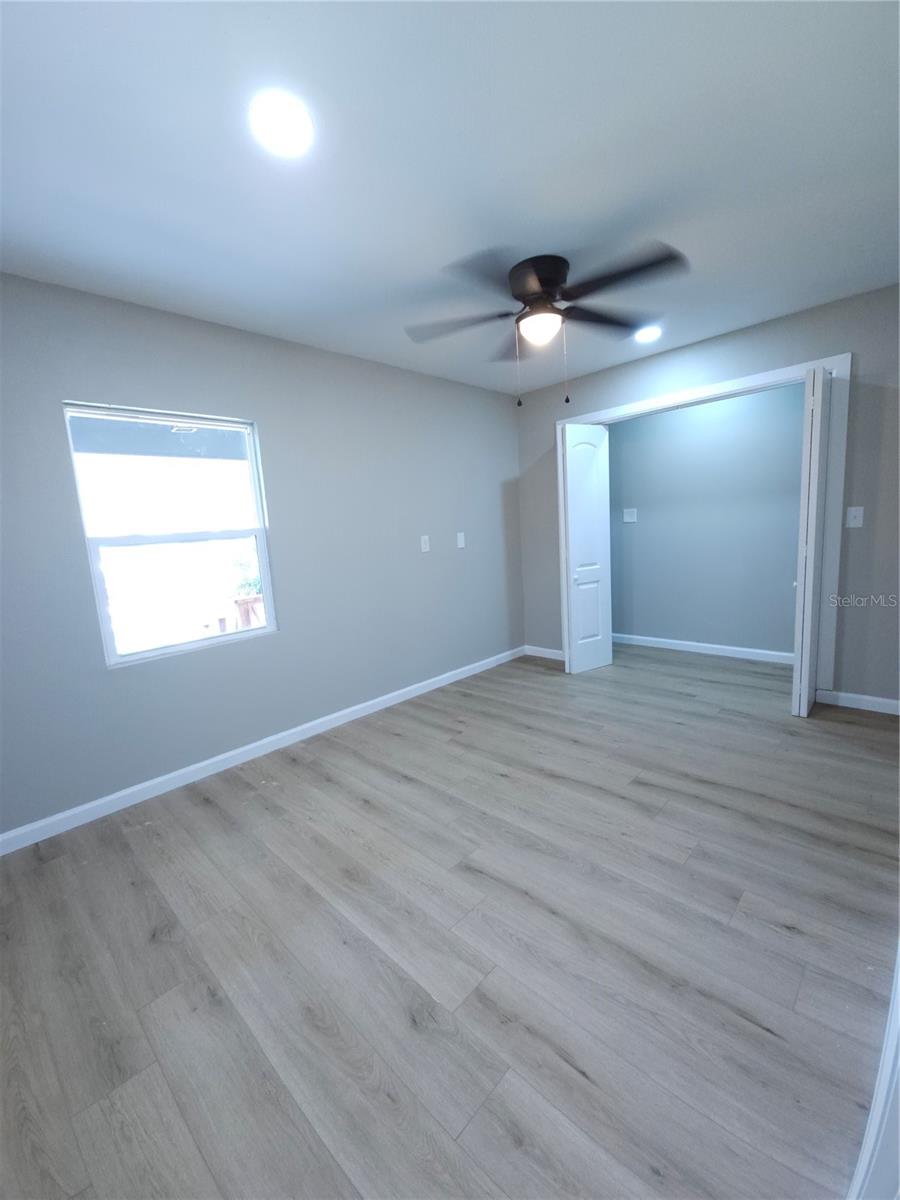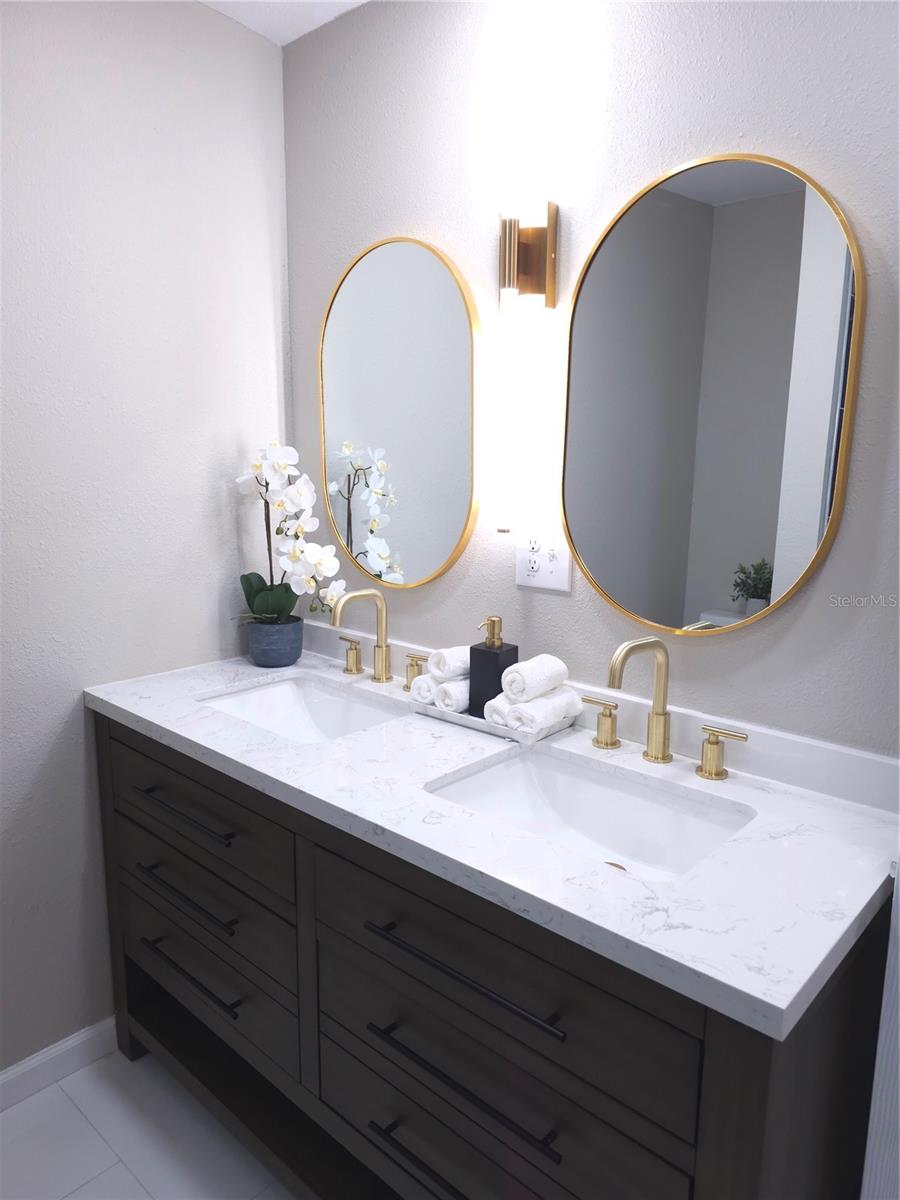Property Description
SELLER OFFERING INTEREST RATE BUY DOWN. This exclusive home in the heart of desirable Old Seminole Heights has been fully renovated. Beautiful front garden and lovely porch will first greet you, perfect for morning coffee or late afternoon relaxing. Enter the front door and you will find a spacious living room full of natural light with plenty of brand-new energy efficient windows. Turn left and you will find an amazing kitchen complete with quartz countertops, kitchen island, stainless steel appliances, large pantry, tongue and groove soft close shaker style cabinet drawers, hexagon backsplash tiles, and deep sink in the kitchen island. 42″ tall wall cabinets for plenty of storage. Keep moving forward and you will find the lovely dining area with plenty of sunlight and exterior door leading to your brand-new deck. Master bedroom is separate from the rest of the bedrooms for full privacy. Large walk-in closet and double sink master suite with floor to ceiling shower tiles. Very comfortably fit your King size bed. Heading back, right off the living room you will find the spacious 2 extra bedrooms as well as full bathroom recently updated with granite counter sink, fixtures, floors and plumbing. All new electrical throughout the home, brand new roof, brand new tankless water heater, brand new A/C unit, brand new flooring, brand new fixture, updated plumbing, all new energy efficient windows throughout the home, brand new stucco, brand new doors, freshly painted exterior and interior, and so much more! This home will not last long!
Features
- Heating System:
- Central
- Cooling System:
- Central Air
- Exterior Features:
- Lighting, Balcony, Garden
- Flooring:
- Ceramic Tile, Laminate
- Interior Features:
- Split Bedroom, Master Bedroom Main Floor
- Sewer:
- Public Sewer
- Utilities:
- Cable Available, Electricity Available, Sewer Available, Water Available, Phone Available
Appliances
- Appliances:
- Range, Dishwasher, Refrigerator, Disposal, Range Hood, Tankless Water Heater
Address Map
- Country:
- US
- State:
- FL
- County:
- Hillsborough
- City:
- Tampa
- Subdivision:
- MANOR HEIGHTS NORTH
- Zipcode:
- 33604
- Street:
- JEAN
- Street Number:
- 1417
- Street Suffix:
- STREET
- Longitude:
- W83° 33' 23.9''
- Latitude:
- N28° 0' 14.4''
- Direction Faces:
- East
- Directions:
- Take W Hillsborough Ave to N 15th St in Tampa. Follow N 15th St to E Jean St. Turn left onto E Jean St
- Mls Area Major:
- 33604 - Tampa / Sulphur Springs
- Street Dir Prefix:
- E
- Zoning:
- SH-RS
Additional Information
- Lot Size Dimensions:
- 60x140
- Water Source:
- Public
- Virtual Tour:
- https://www.propertypanorama.com/instaview/stellar/T3446086
- Stories Total:
- 1
- Previous Price:
- 493000
- On Market Date:
- 2023-05-14
- Levels:
- One
- Foundation Details:
- Crawlspace
- Construction Materials:
- Stucco, Wood Siding
- Building Size:
- 1400
Financial
- Tax Annual Amount:
- 2062.81
Listing Information
- List Agent Mls Id:
- 261561641
- List Office Mls Id:
- 261559997
- Listing Term:
- Cash,Conventional
- Mls Status:
- Sold
- Modification Timestamp:
- 2023-08-24T21:03:08Z
- Originating System Name:
- Stellar
- Special Listing Conditions:
- None
- Status Change Timestamp:
- 2023-08-24T21:02:57Z
Residential For Sale
1417 E Jean Street, Tampa, Florida 33604
3 Bedrooms
2 Bathrooms
1,400 Sqft
$483,000
Listing ID #T3446086
Basic Details
- Property Type :
- Residential
- Listing Type :
- For Sale
- Listing ID :
- T3446086
- Price :
- $483,000
- Bedrooms :
- 3
- Bathrooms :
- 2
- Square Footage :
- 1,400 Sqft
- Year Built :
- 1948
- Lot Area :
- 0.19 Acre
- Full Bathrooms :
- 2
- Property Sub Type :
- Single Family Residence
- Roof:
- Shingle
Agent info
Contact Agent
































