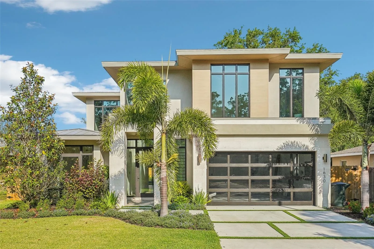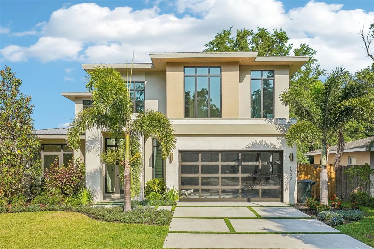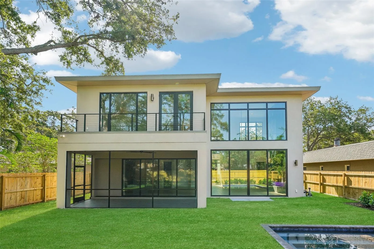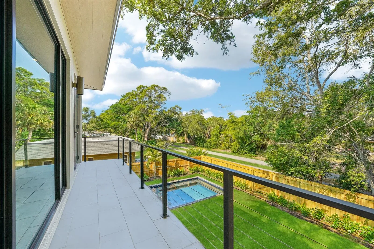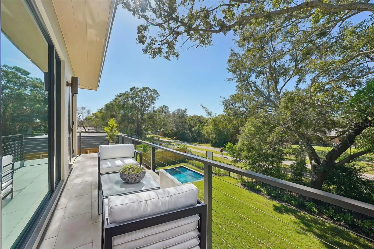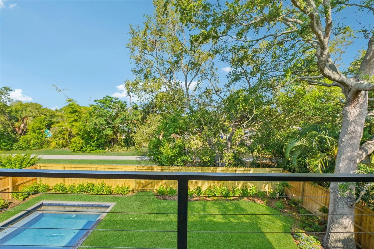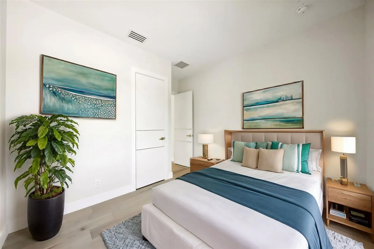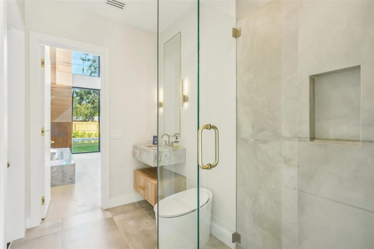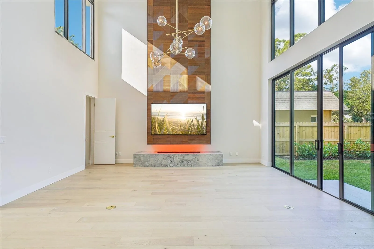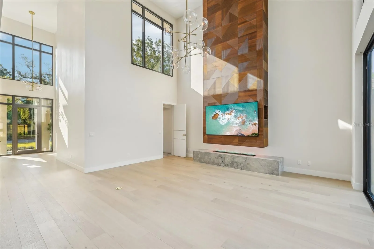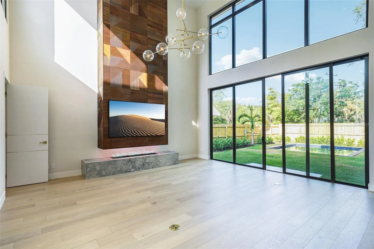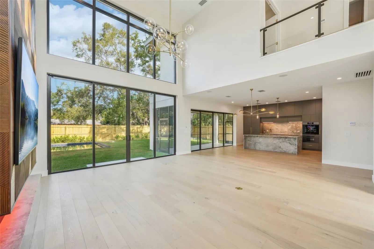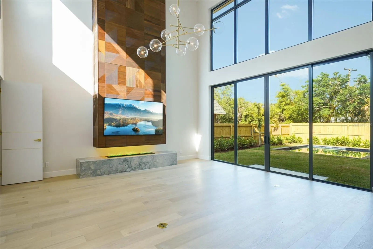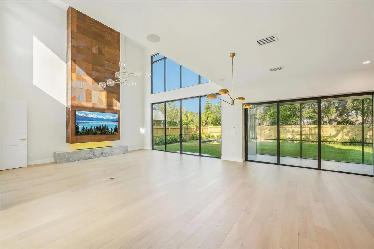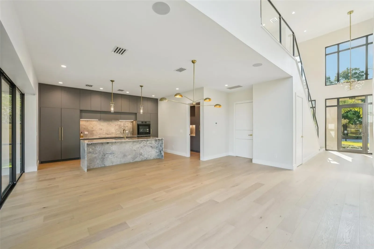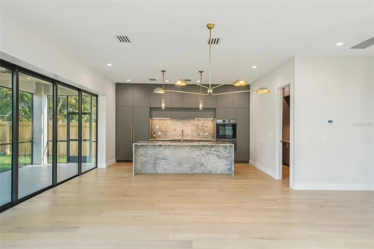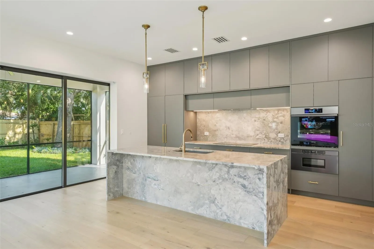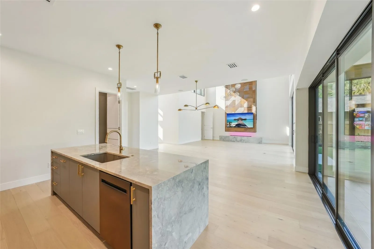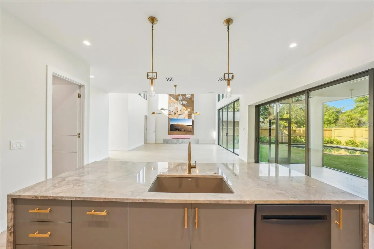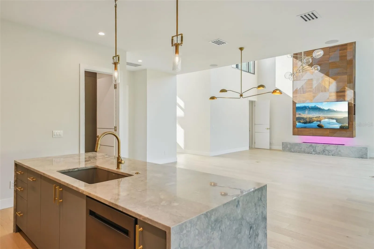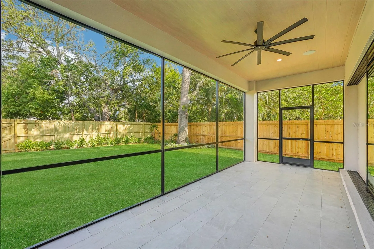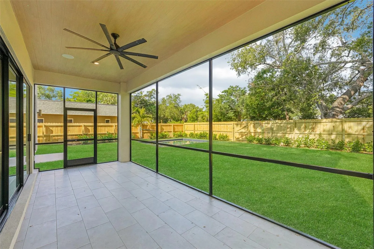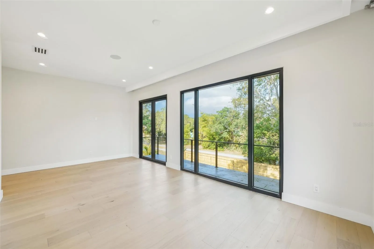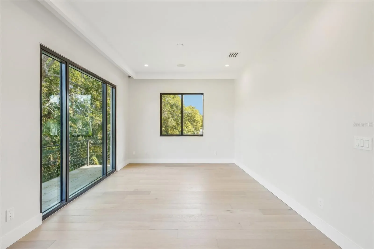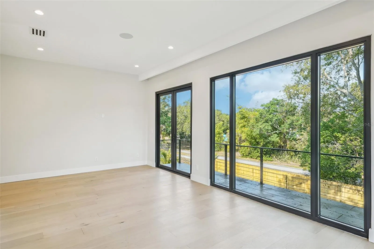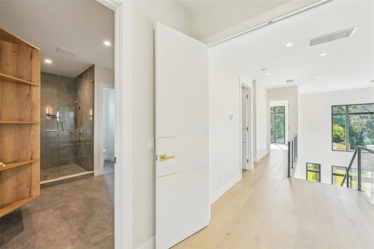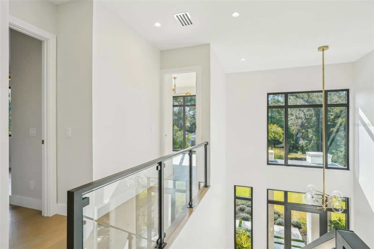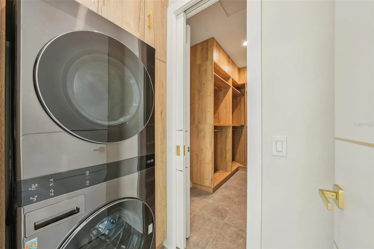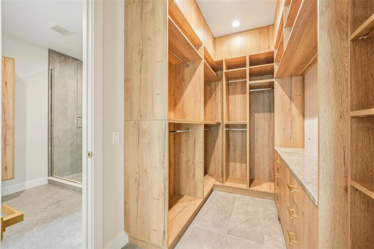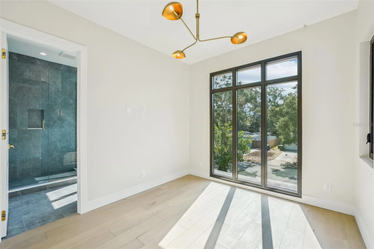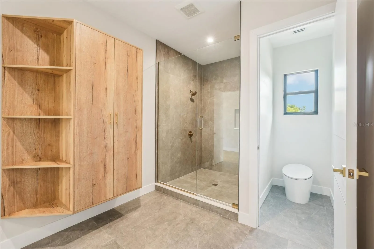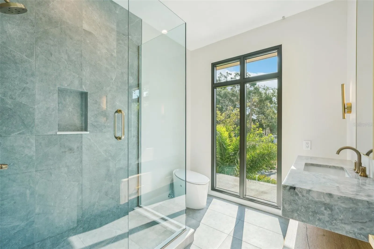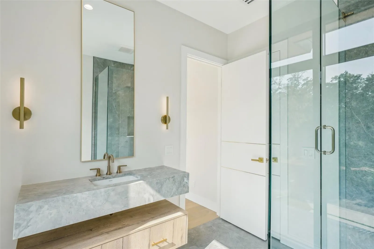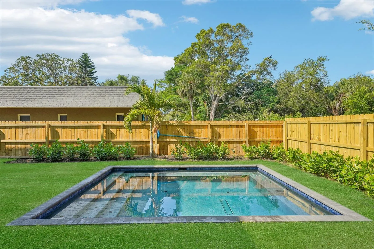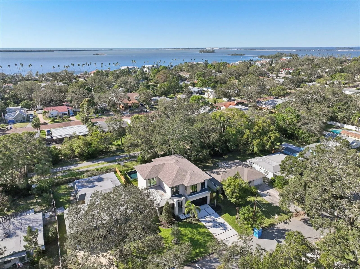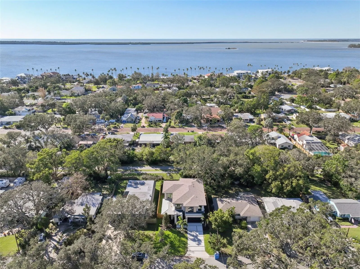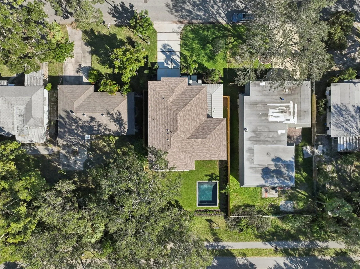Property Description
Under contract-accepting backup offers. One or more photo(s) has been virtually staged. COMPLETED JANUARY 2025 – This brand-new, custom-built 4-bedroom, 3-bath home is located in the highly desirable Dunedin Isles neighborhood, directly along the Pinellas Trail. Offering 2,660 sq ft of living space (3,521 total), this two-story home was thoughtfully designed to embody the Florida lifestyle — blending light-filled interiors with seamless indoor-outdoor living.
Step inside to soaring ceilings, a dramatic 25-ft water vapor fireplace, and an open floor plan perfect for both entertaining and everyday comfort. The chef’s kitchen features a quartzite island, custom cabinetry, a walk-in pantry with first-floor laundry, and a premium Dacor appliance package. A 16-foot pocket slider opens to the screened lanai, while additional sliders connect directly to the west-facing backyard — ideal for capturing Florida’s sunset views.
The first-floor guest suite (or home office) includes an ensuite bath and walk-in closet, while upstairs, the primary suite offers a private sun deck, spa-style bathroom, and oversized walk-in closet. Bedrooms 3 and 4 share a modern Jack-and-Jill bath, and a second laundry area is located on the upper level for convenience.
Out back, enjoy a fully fenced yard, a sleek Spool with separate bath access, and direct entry to the Pinellas Trail — perfect for biking, running, or walking into downtown Dunedin.
Notable upgrades include: white oak engineered hardwood floors, Restoration Hardware lighting, built-in speakers (living room, primary, and lanai), Level 5 flat-finish walls, floating vanities, spray foam insulation, surge protection, and Samsung’s “The Frame” 85” TV — all curated to create a refined yet livable home.
No flood zone. No storm damage.
Note: Days on Market reflect time held during construction. This property was completed in 2025 and has never been occupied.
Enjoy a prime location just minutes from Honeymoon Island, top-rated schools, award-winning breweries, and the shops and restaurants of downtown Dunedin.
Features
: In Ground, Gunite, Heated, Pool Alarm
: Central, Electric
: Central Air
: Other, Wood, Fenced
: Living Room, Decorative
: Covered
: Contemporary, Custom, Other
: Lighting, Balcony, Private Mailbox, Sliding Doors
: Tile, Hardwood
: Open Floorplan, Walk-In Closet(s), Living Room/Dining Room Combo, Eat-in Kitchen, Kitchen/Family Room Combo, High Ceilings, Stone Counters, PrimaryBedroom Upstairs
: Inside, Laundry Room, Laundry Closet, Electric Dryer Hookup
1
: Public Sewer
: Public, Cable Connected, Electricity Connected, Sewer Connected, Water Connected, BB/HS Internet Available, Sprinkler Meter
: Storm Window(s)
Appliances
: Dishwasher, Refrigerator, Washer, Electric Water Heater, Built-In Oven, Cooktop, Disposal, Exhaust Fan, Ice Maker, Tankless Water Heater
Address Map
US
FL
Pinellas
Dunedin
DUNEDIN ISLES 1
34698
DOUGLAS
1630
AVENUE
W83° 12' 45.4''
N28° 1' 39.7''
East
From Main st Heading west, Right on MLK Ave, Left on San Christopher Dr. Right On Douglas Ave. Property on West side of street
34698 - Dunedin
R-60
Neighborhood
San Jose Elementary-PN
Dunedin High-PN
Palm Harbor Middle-PN
Additional Information
60x119
: Public
https://www.zillow.com/view-imx/68acfa5e-1931-4bf4-a3f4-788f8e8202c8?setAttribution=mls&wl=true&initialViewType=pano&utm_source=dashboard
https://parksgroupfl.com/1630-douglas-ave/
1675000
2023-05-09
: Paved, Level, City Limits
: Two
2
: Slab
: Block, Stucco
: Street Lights
3551
1
Financial
3901
Listing Information
360609893
261592217
Cash,Conventional
Pending
2025-09-03T22:35:13Z
Stellar
: None
2025-08-31T15:47:51Z
Residential For Sale
1630 Douglas Avenue, Dunedin, Florida 34698
4 Bedrooms
3 Bathrooms
2,660 Sqft
$1,599,900
Listing ID #T3445034
Basic Details
Property Type : Residential
Listing Type : For Sale
Listing ID : T3445034
Price : $1,599,900
View : Pool,Trees/Woods
Bedrooms : 4
Bathrooms : 3
Square Footage : 2,660 Sqft
Year Built : 2025
Lot Area : 0.16 Acre
Full Bathrooms : 3
New Construction Yn : 1
Property Sub Type : Single Family Residence
Roof : Shingle, Metal
Agent info
Contact Agent

