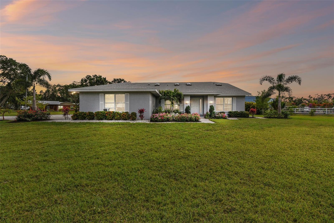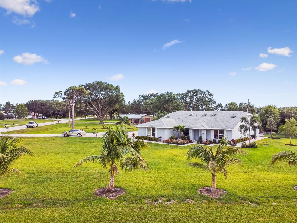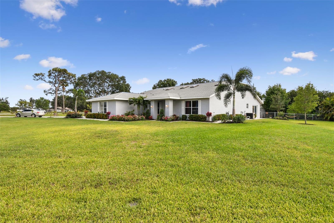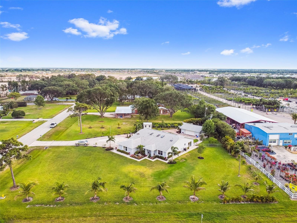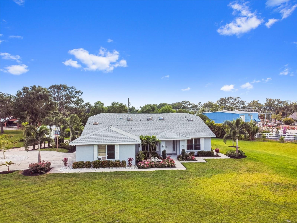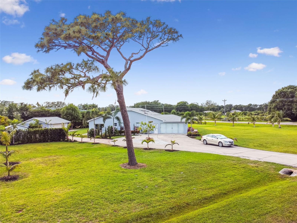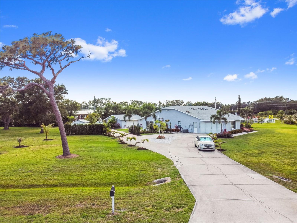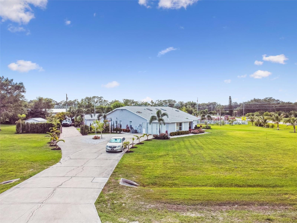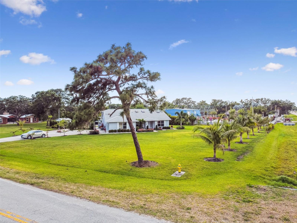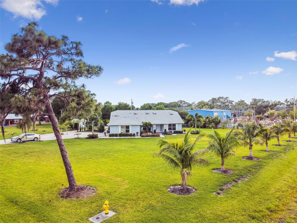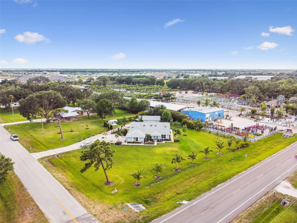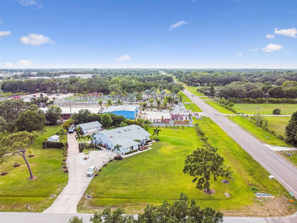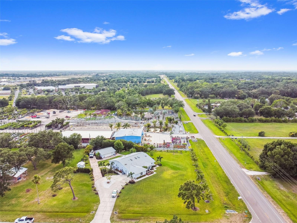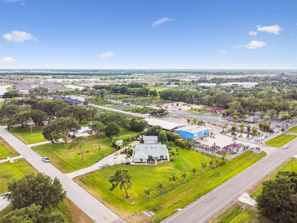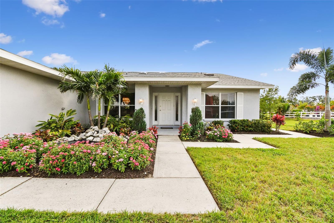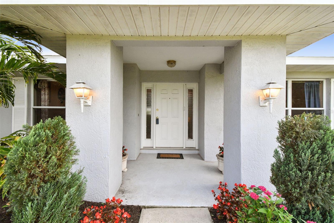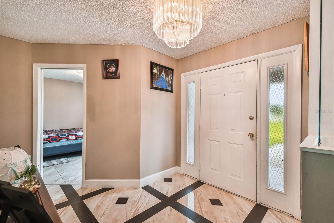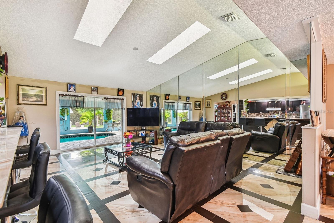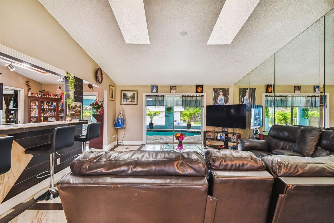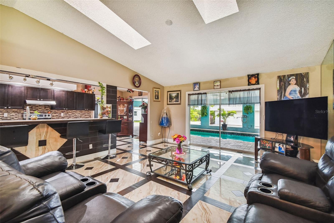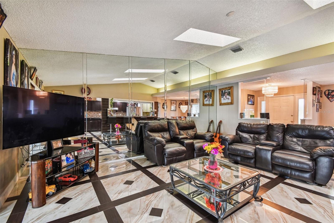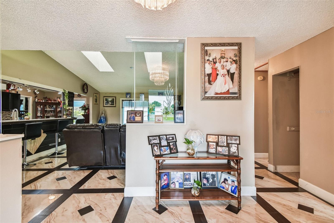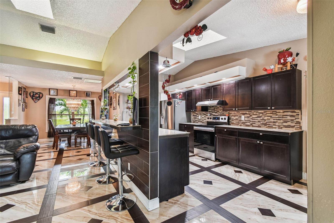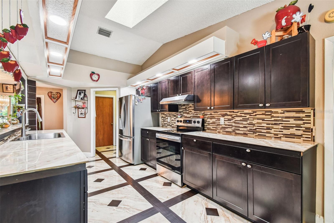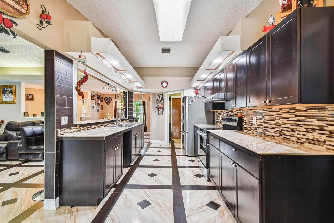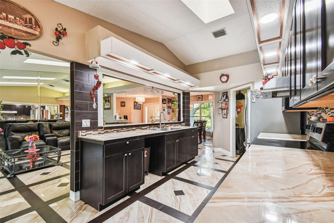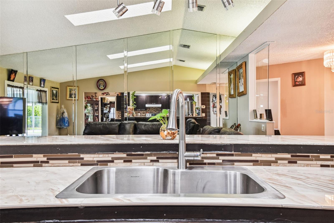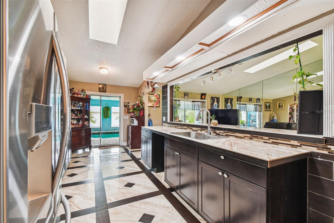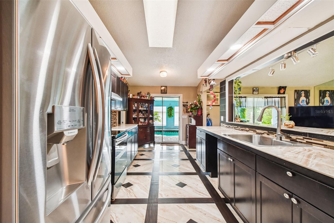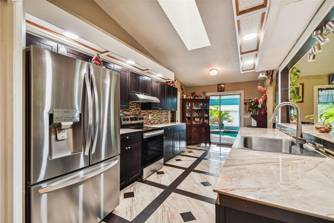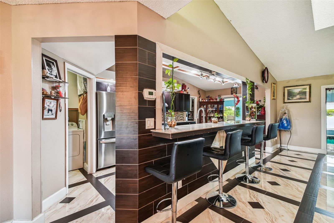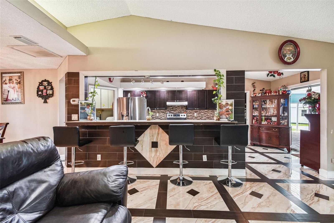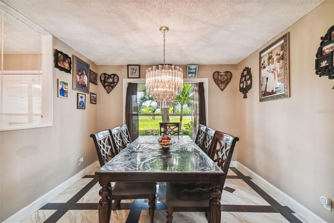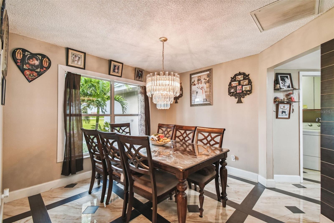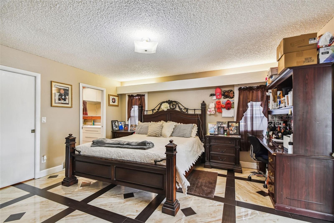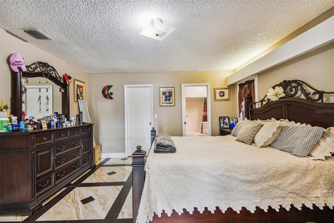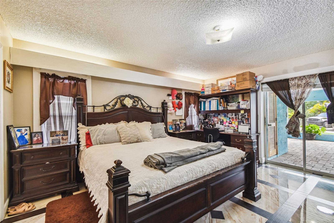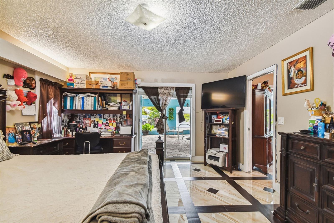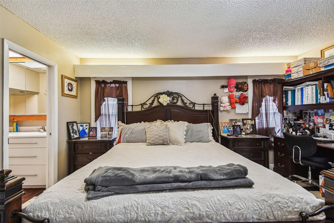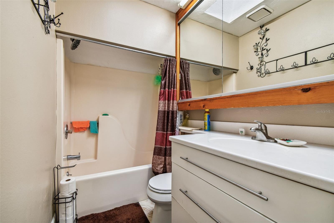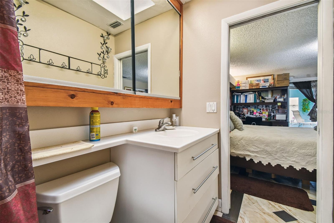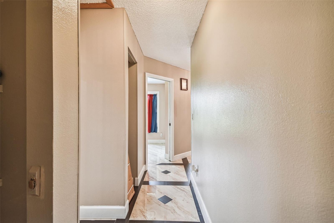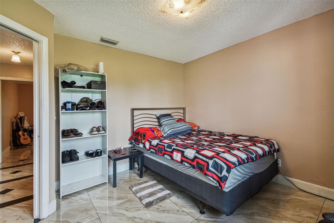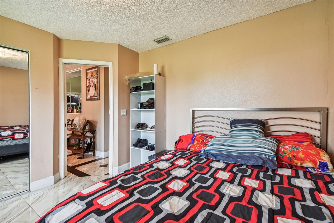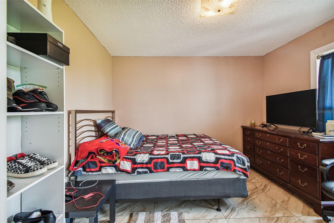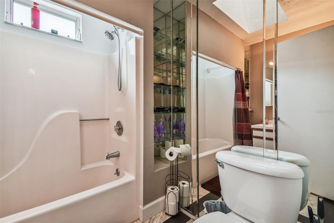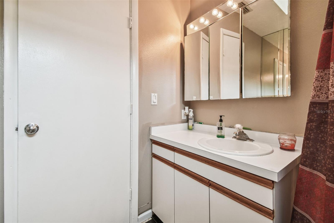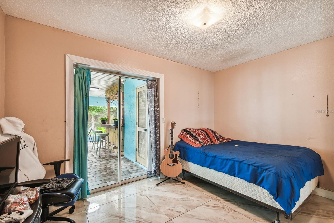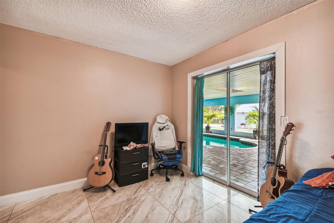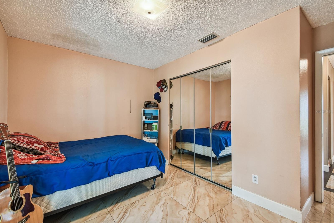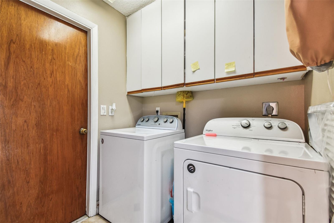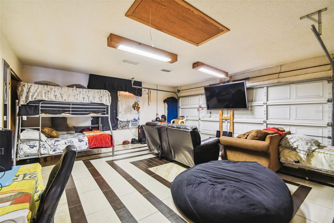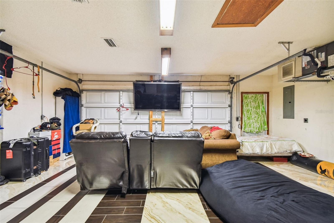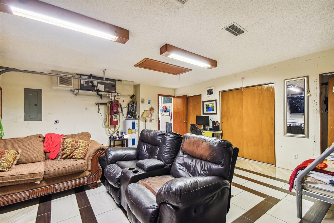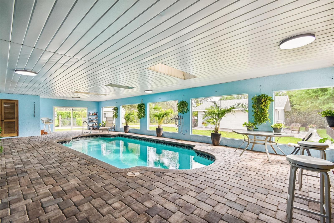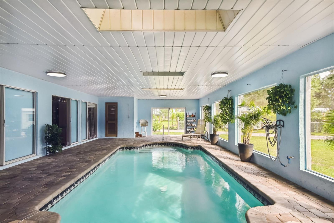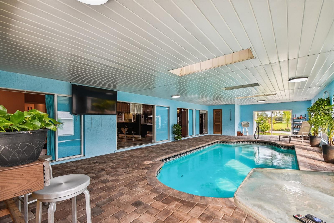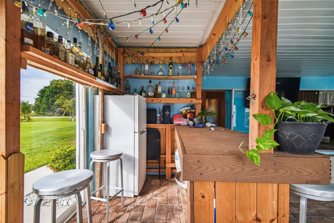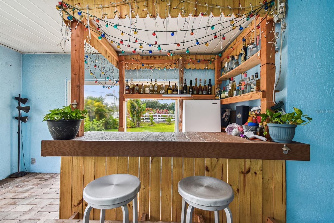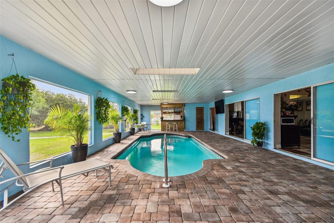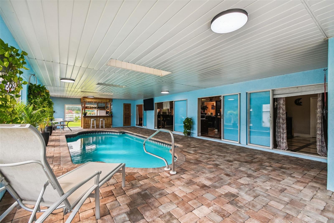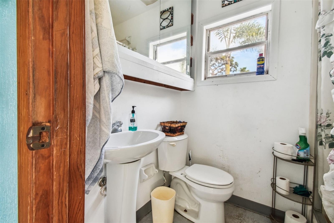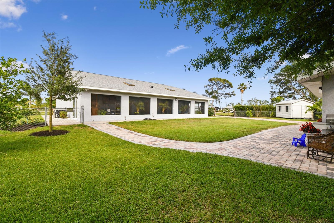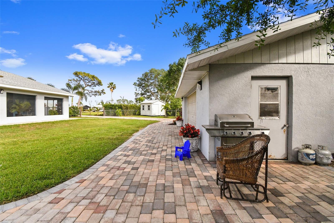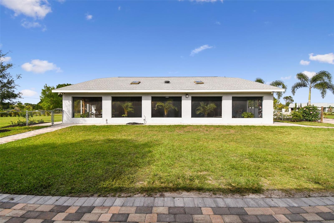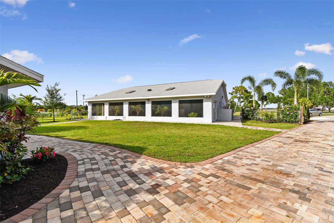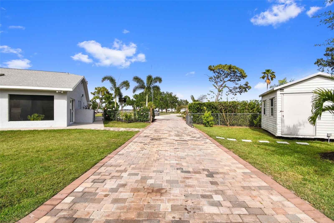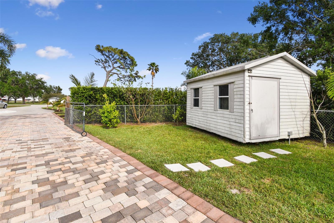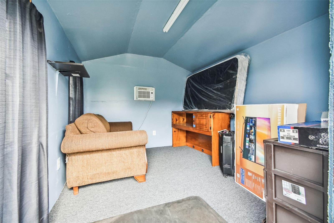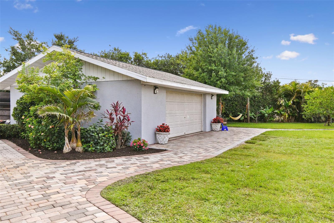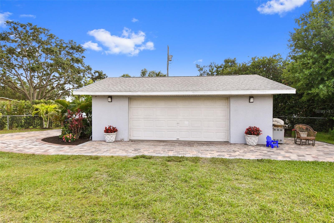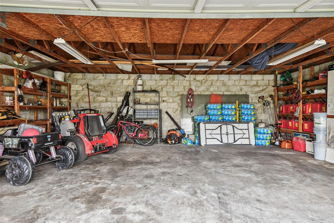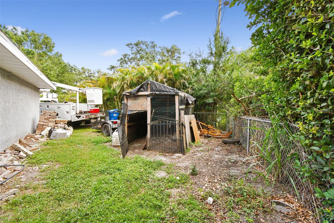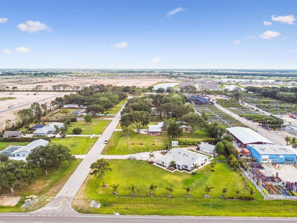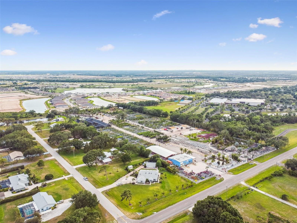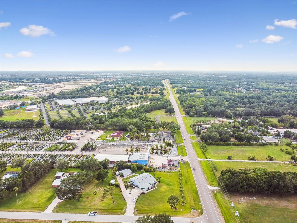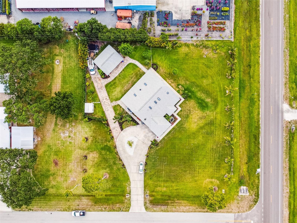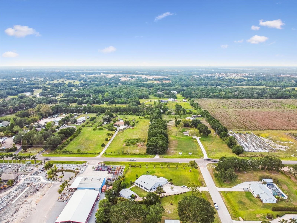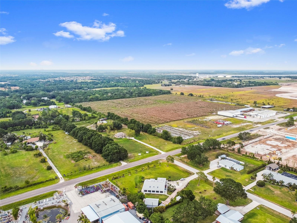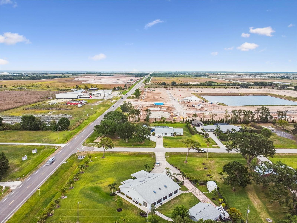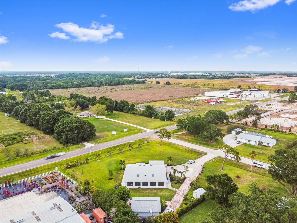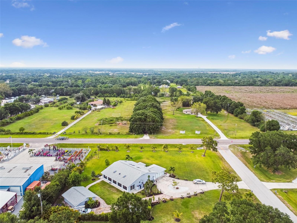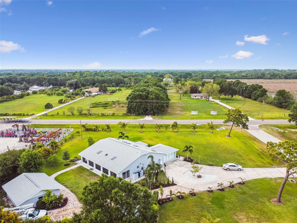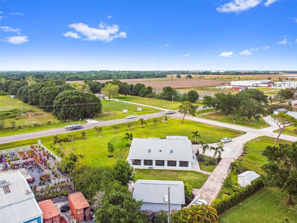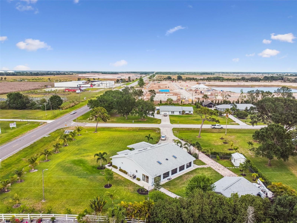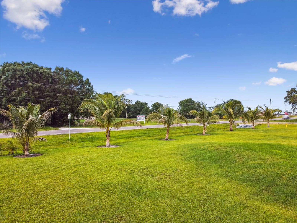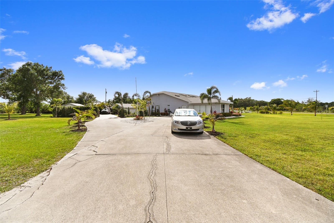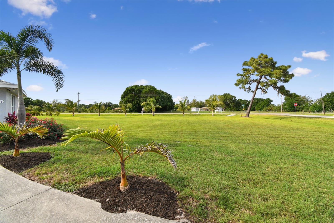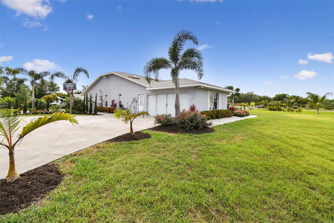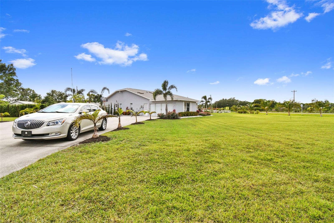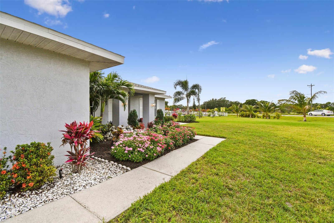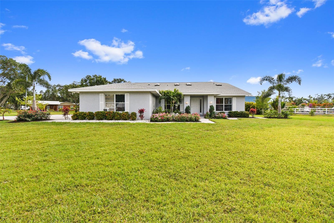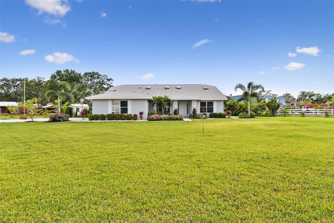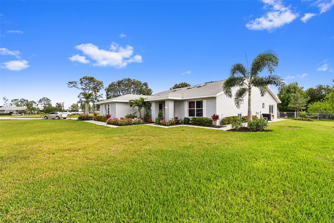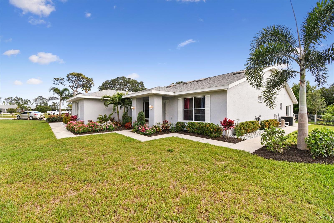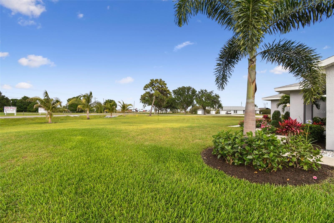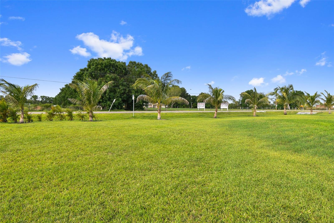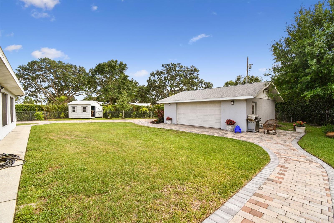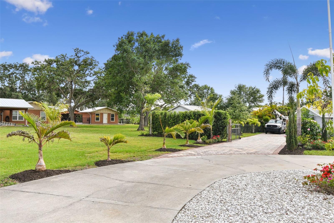Property Description
It’s all about the LOCATION and this LOCATION has endless opportunities. Steps from other businesses, a stones throw to farm production, and seconds away from Lorraine Rd. On the outskirts of a LWR development, this quasi-purposeful, home and property offer a tremendous amount of possibilities. Residential or business oriented, this 1 acre of prime property is located on the corner of a major thoroughfare. SR 64 offers the exposure for any home based businesses, daycare facilities, agricultural business, or simply a residential refuge from the confines of HOA or deed restrictions. This is an UNRESTRICTED, NO HOA residential plot with a gorgeous corner lot and a well positioned home that sits far off the road. Incredible curb appeal with mature landscaping, palms galore, and citrus trees for subsistence harvesting. 3 bedrooms 3 bathrooms, with an open floor plan, volume ceilings, and split bedrooms. Generous amount of living space with large kitchen, stainless steel appliances, and marble tile counters. Entry foyer, formal dining room, and great room that overlooks the INDOOR POOL. That’s right! Find reprieve and escape the Florida sun and enjoy the indoor pool. Surrounded by pavers, plenty of natural light, a pool bath, and tiki bar make this patio and porch the perfect place to relax. Screened in openings with options for glass panes. Roof 5 years old. New paver overlay, and paver driveway lead to the detached garage/workshop. This outbuilding is in addition to the attached 2 car garage which totals to a 4 car garage. The attached garaged is currently operating as a climate controlled bonus living space. Can easily be converted back to a regular functioning garage. Extra storage shed, chicken coop, fenced in area, and barbeque area are essentials for any property with acreage. Bring you’re your boat, RV, or business equipment yet still be 2 minutes from Publix and other eateries. Come, schedule your private showing today.
Features
- Swimming Pool:
- In Ground, Heated
- Heating System:
- Central
- Cooling System:
- Central Air
- Fence:
- Chain Link, Wood
- Patio:
- Covered, Enclosed
- Architectural Style:
- Other
- Exterior Features:
- Storage, Sliding Doors
- Flooring:
- Ceramic Tile
- Interior Features:
- Open Floorplan, Living Room/Dining Room Combo, Vaulted Ceiling(s)
- Laundry Features:
- Laundry Room, Corridor Access
- Pool Private Yn:
- 1
- Sewer:
- Septic Tank
- Utilities:
- Electricity Connected
Appliances
- Appliances:
- Range, Refrigerator, Washer, Dryer
Address Map
- Country:
- US
- State:
- FL
- County:
- Manatee
- City:
- Bradenton
- Subdivision:
- ROLLING ACRES
- Zipcode:
- 34211
- Street:
- 162ND
- Street Number:
- 2104
- Street Suffix:
- STREET
- Longitude:
- W83° 37' 21.3''
- Latitude:
- N27° 28' 30.4''
- Direction Faces:
- East
- Directions:
- I75 TO SR 64 EAST approximately 7 miles past Lorraine Rd, make a right on 162nd. House is on the right.
- Mls Area Major:
- 34211 - Bradenton/Lakewood Ranch Area
- Street Dir Suffix:
- E
- Zoning:
- RSF1
Neighborhood
- Elementary School:
- Gullett Elementary
- High School:
- Lakewood Ranch High
- Middle School:
- Dr Mona Jain Middle
Additional Information
- Water Source:
- Public
- Virtual Tour:
- https://www.propertypanorama.com/instaview/stellar/A4567603
- Stories Total:
- 1
- Previous Price:
- 809000
- On Market Date:
- 2023-04-21
- Lot Features:
- Paved, Corner Lot, Oversized Lot
- Levels:
- One
- Garage:
- 4
- Foundation Details:
- Slab
- Construction Materials:
- Block
- Building Size:
- 3291
- Attached Garage Yn:
- 1
Financial
- Tax Annual Amount:
- 3539.85
Listing Information
- List Agent Mls Id:
- 266509637
- List Office Mls Id:
- 281515992
- Listing Term:
- Cash,Conventional,Other,VA Loan
- Mls Status:
- Active
- Modification Timestamp:
- 2023-10-28T17:06:13Z
- Originating System Name:
- Stellar
- Special Listing Conditions:
- None
- Status Change Timestamp:
- 2023-04-21T04:00:12Z
Residential For Sale
2104 162nd E Street, Bradenton, Florida 34211
3 Bedrooms
3 Bathrooms
1,609 Sqft
$760,000
Listing ID #A4567603
Basic Details
- Property Type :
- Residential
- Listing Type :
- For Sale
- Listing ID :
- A4567603
- Price :
- $760,000
- Bedrooms :
- 3
- Bathrooms :
- 3
- Square Footage :
- 1,609 Sqft
- Year Built :
- 1989
- Lot Area :
- 1 Acre
- Full Bathrooms :
- 3
- Property Sub Type :
- Single Family Residence
- Roof:
- Shingle
Agent info
Contact Agent

