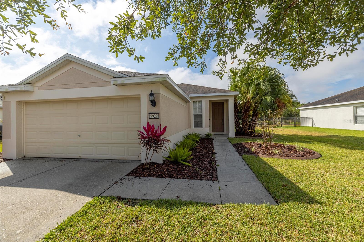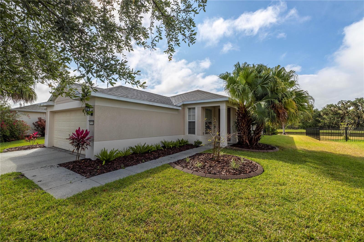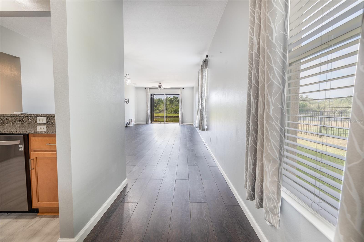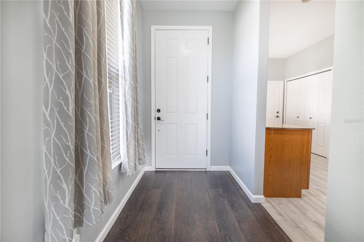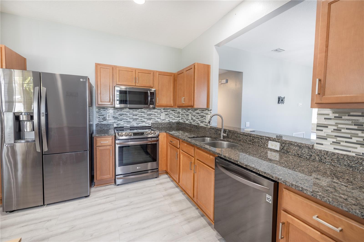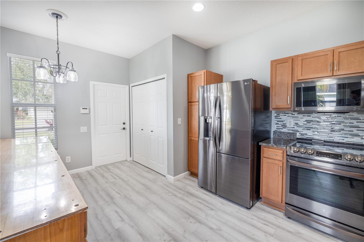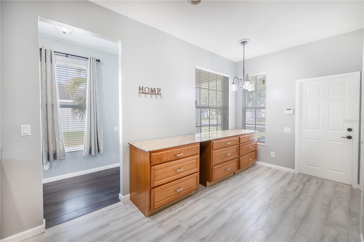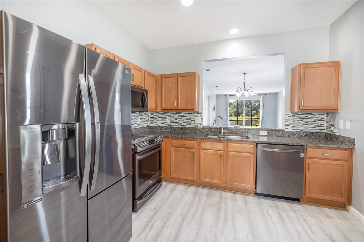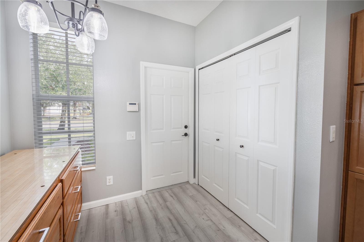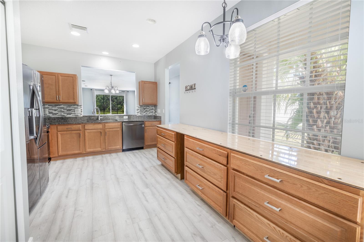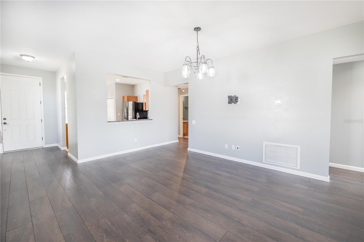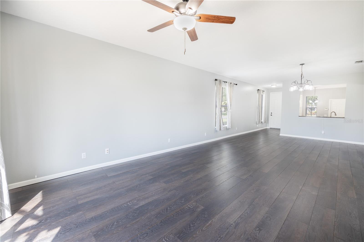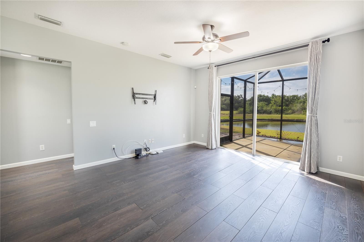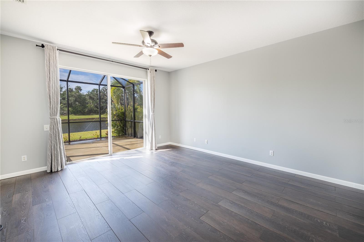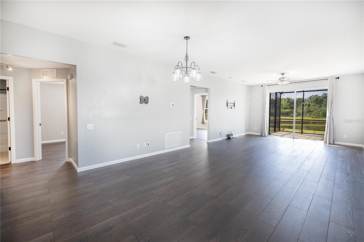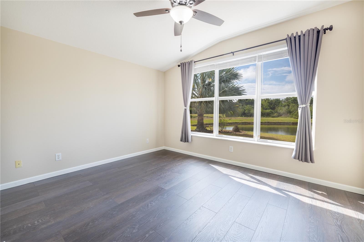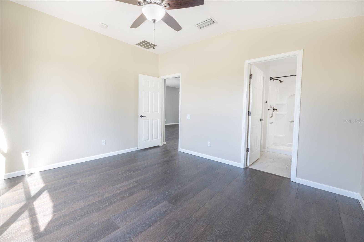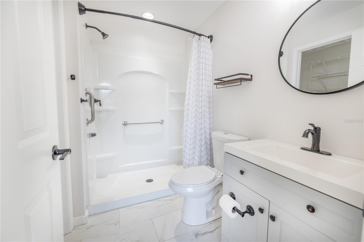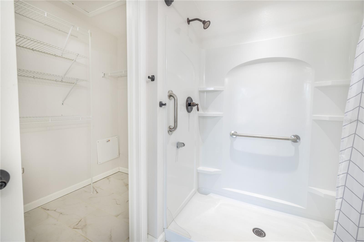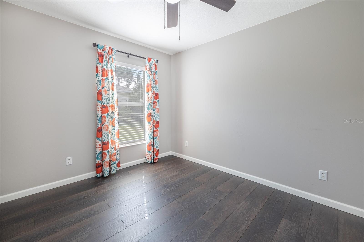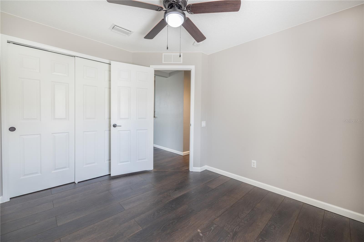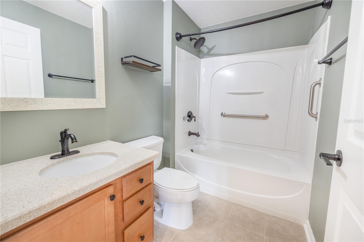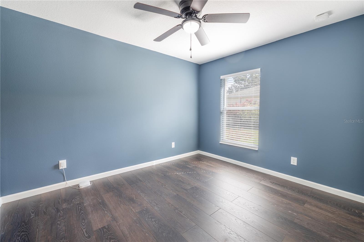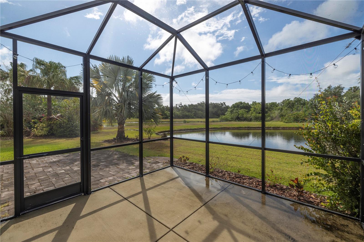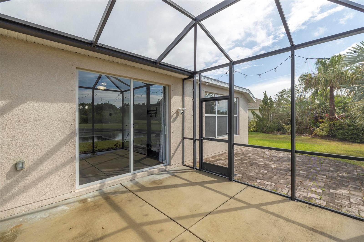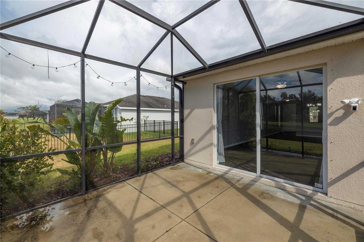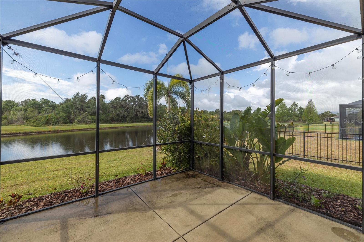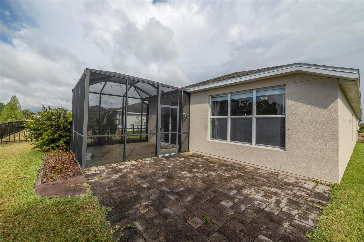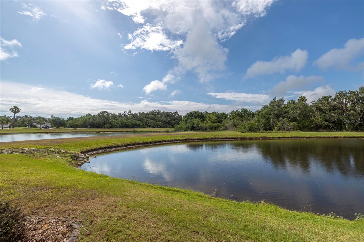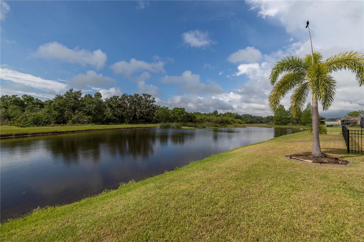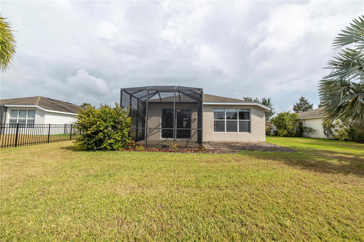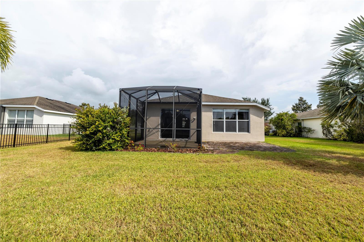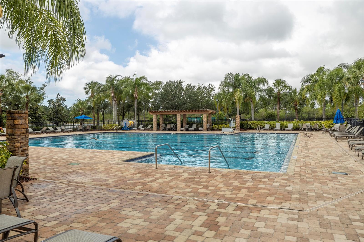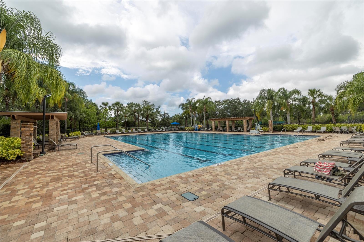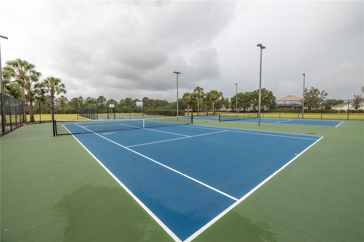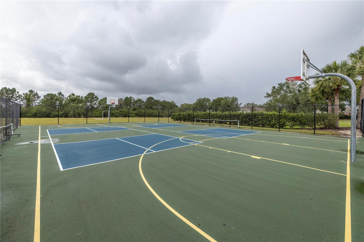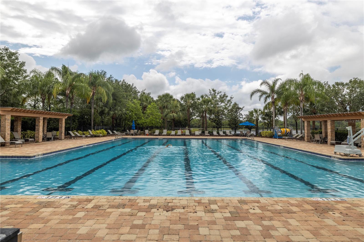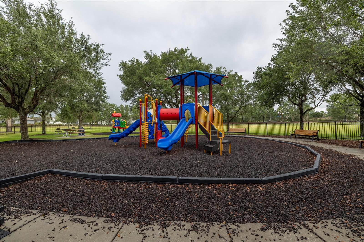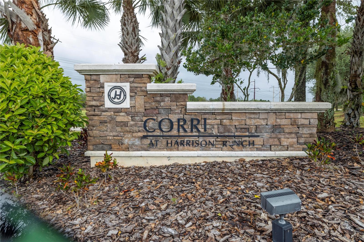Property Description
Under contract-accepting backup offers. WELCOME HOME! This gorgeous 3 bed/2 bath/2 car garage home is in the highly sought-after award-winning Harrison Ranch Community! The home is truly move-in ready and well maintained; recently painted inside with new kitchen appliances, laminate flooring, new AC and other updates. As you enter the home, you are welcomed by an open-concept living room with high ceilings and plenty of natural light, creating a warm and inviting atmosphere. The living room flows seamlessly into the dining area and kitchen, which boasts modern stainless steel appliances, beautiful granite countertops, and ample storage space in the cabinetry. One of the highlights of this home is its beautiful view of the lake. The backyard features a covered lanai, perfect for enjoying the view and hosting outdoor gatherings. The community also has plenty of amenities, including a clubhouse, fitness center, tennis courts, and a resort-style pool, providing endless opportunities for recreation and relaxation. The back of this home features a bird cage lanai that opens up to beautiful views of the lake and preserve. Harrison Ranch offers a 24 hour gym, heated junior Olympic pool, tennis/pickleball/basketball courts, playgrounds, ball fields, and 5.5 miles of beautiful hiking trails. An activity director is also on-site, putting on fun events for young families as well as active adults. Tampa, St. Pete, Sarasota and beautiful beaches are all within 45 minutes, making this a perfect central location. Harrison Ranch offers you a beautiful community and a lifestyle you can truly enjoy.
Features
- Heating System:
- Electric
- Cooling System:
- Central Air
- Exterior Features:
- Irrigation System
- Flooring:
- Vinyl
- Interior Features:
- Open Floorplan, Thermostat
- Sewer:
- Public Sewer
- Utilities:
- Cable Available, Electricity Available, BB/HS Internet Available
- Waterfront Features:
- Lake
Appliances
- Appliances:
- Dishwasher, Dryer, Electric Water Heater, Microwave, Convection Oven
Address Map
- Country:
- US
- State:
- FL
- County:
- Manatee
- City:
- Parrish
- Subdivision:
- HARRISON RANCH PH I-B
- Zipcode:
- 34219
- Street:
- 50TH STREET
- Street Number:
- 9929
- Street Suffix:
- CIRCLE
- Longitude:
- W83° 32' 19.5''
- Latitude:
- N27° 33' 30.7''
- Direction Faces:
- North
- Directions:
- 301 North to Harrison Ranch entrance to 50th Lane E, straight ahead on 50th Street Circle East to property on your left
- Mls Area Major:
- 34219 - Parrish
- Street Dir Suffix:
- E
- Zoning:
- PDMU/NCO
Additional Information
- Lot Size Dimensions:
- 65x121
- Water Source:
- Public
- Virtual Tour:
- https://www.propertypanorama.com/instaview/stellar/A4567688
- Stories Total:
- 1
- Senior Community Yn:
- 1
- Previous Price:
- 390000
- On Market Date:
- 2023-04-18
- Levels:
- One
- Garage:
- 2
- Foundation Details:
- Block
- Construction Materials:
- Block
- Building Size:
- 1900
- Attached Garage Yn:
- 1
Financial
- Association Fee:
- 100
- Association Fee Frequency:
- Annually
- Association Yn:
- 1
- Tax Annual Amount:
- 4435.31
Listing Information
- List Agent Mls Id:
- 281533766
- List Office Mls Id:
- 281527443
- Mls Status:
- Sold
- Modification Timestamp:
- 2023-08-02T13:00:08Z
- Originating System Name:
- Stellar
- Special Listing Conditions:
- Probate Listing
- Status Change Timestamp:
- 2023-08-02T12:59:38Z
Residential For Sale
9929 50th Street E Circle, Parrish, Florida 34219
3 Bedrooms
2 Bathrooms
1,460 Sqft
$359,900
Listing ID #A4567688
Basic Details
- Property Type :
- Residential
- Listing Type :
- For Sale
- Listing ID :
- A4567688
- Price :
- $359,900
- Bedrooms :
- 3
- Bathrooms :
- 2
- Square Footage :
- 1,460 Sqft
- Year Built :
- 2008
- Lot Area :
- 0.18 Acre
- Full Bathrooms :
- 2
- Property Sub Type :
- Single Family Residence
- Roof:
- Shingle
- Waterfront Yn :
- 1
Agent info
Contact Agent

