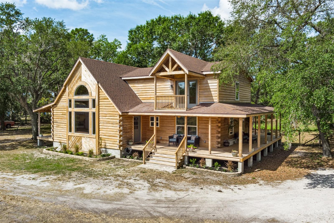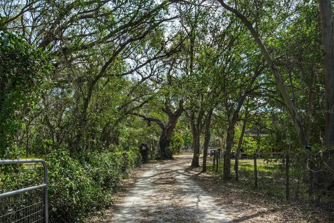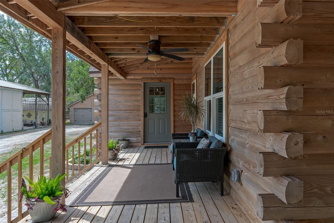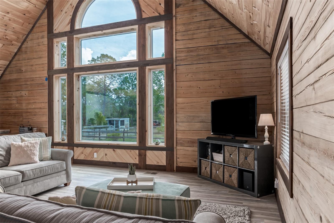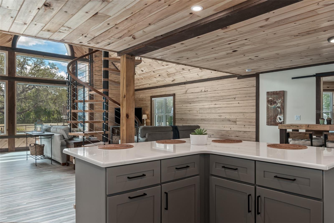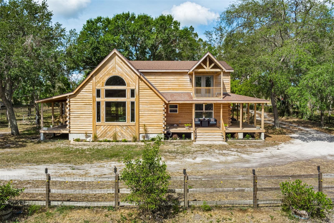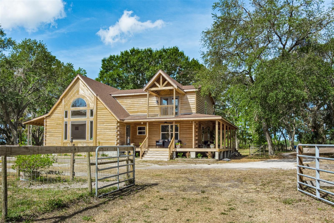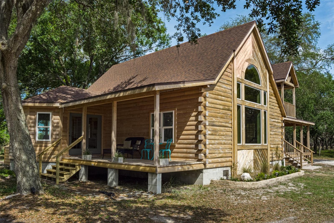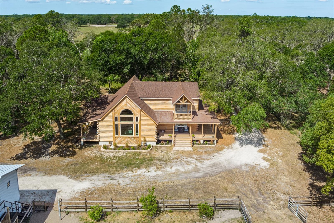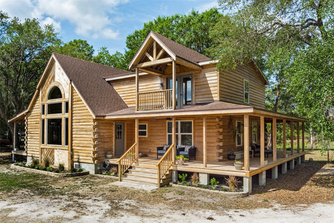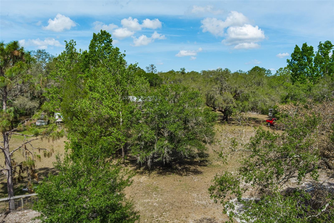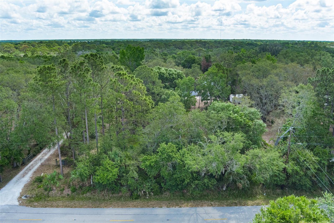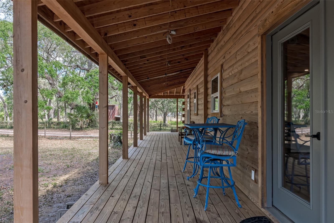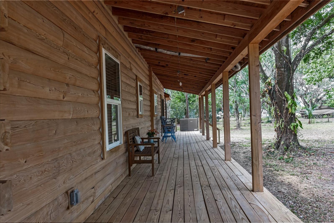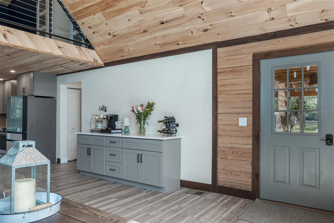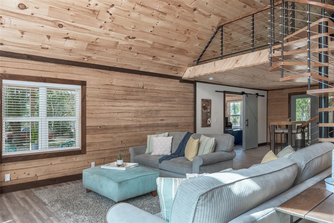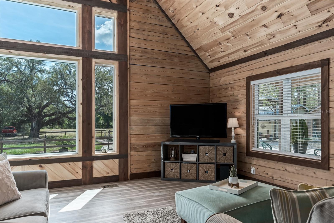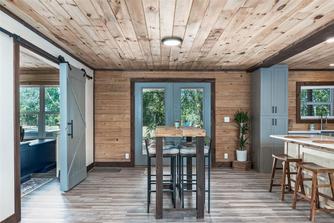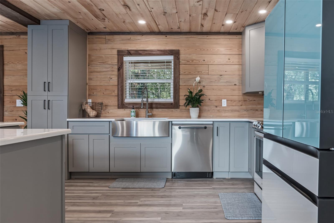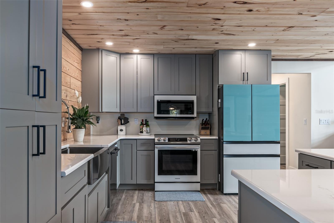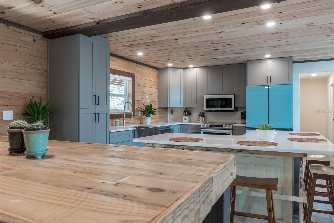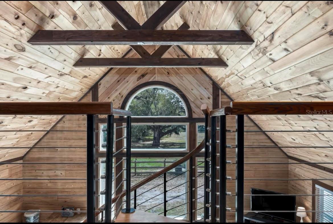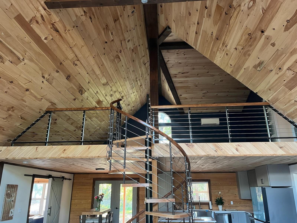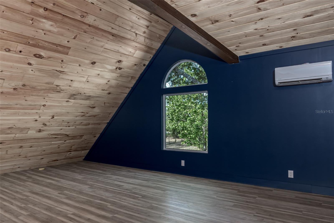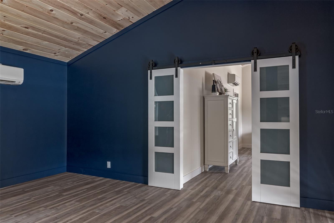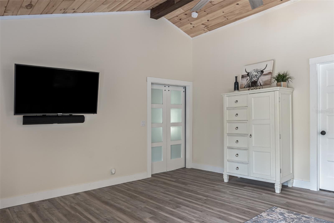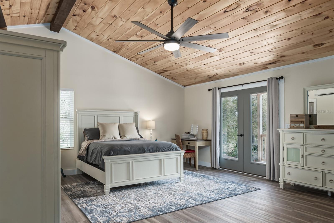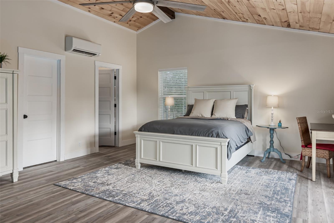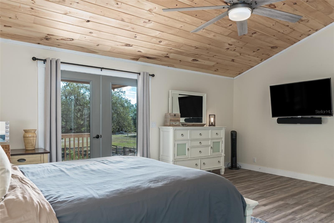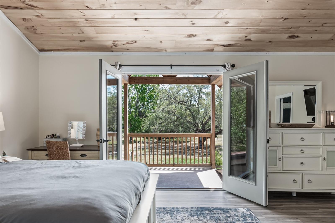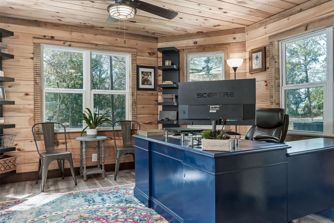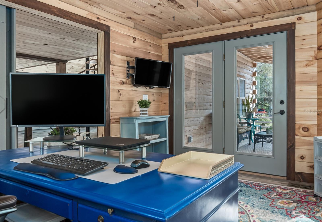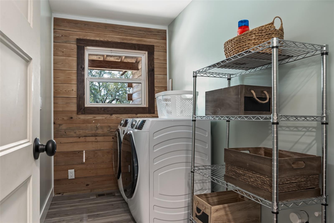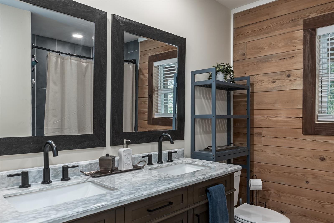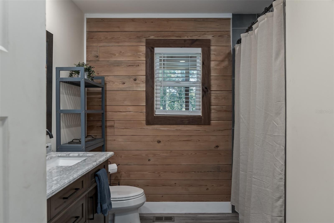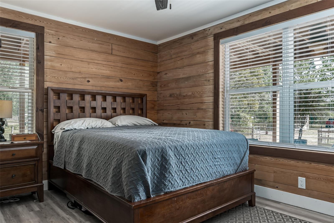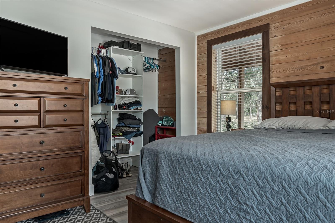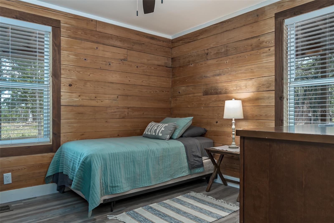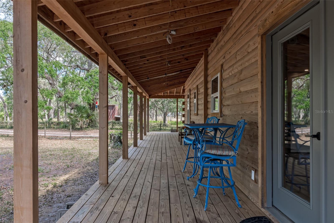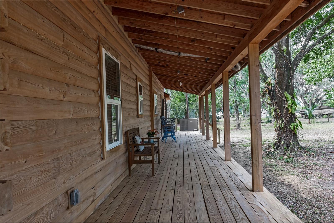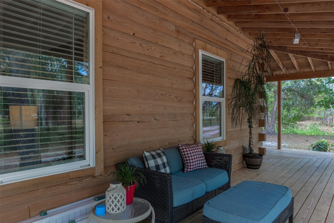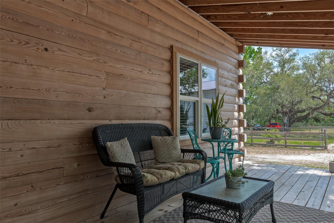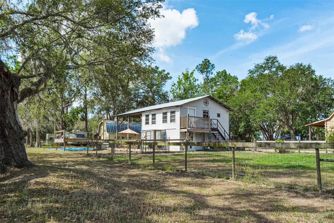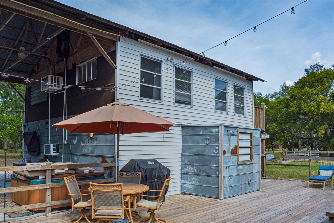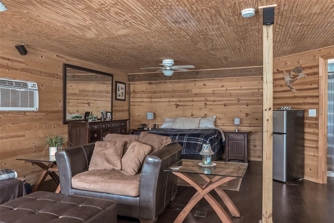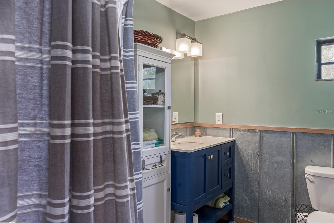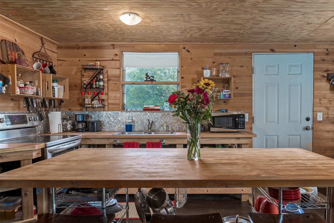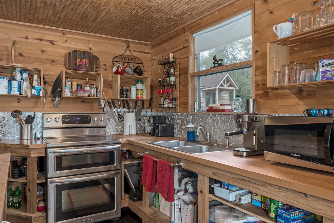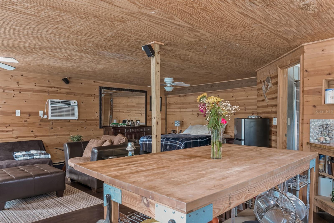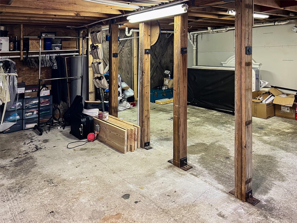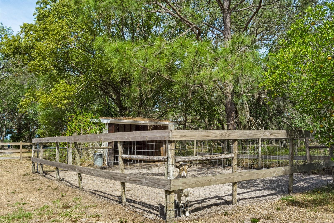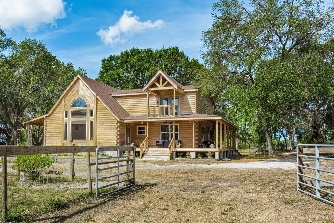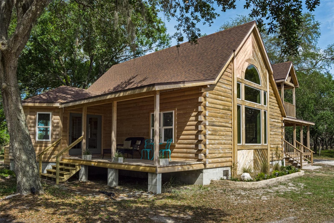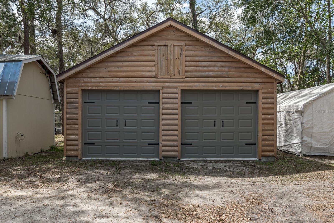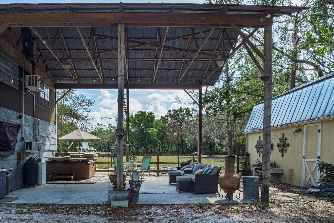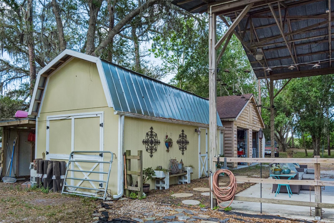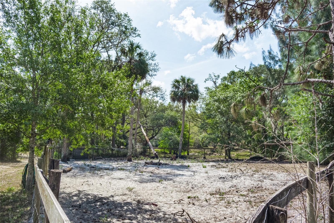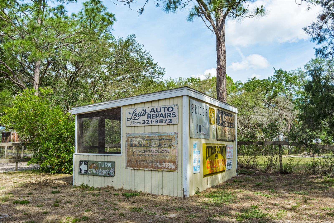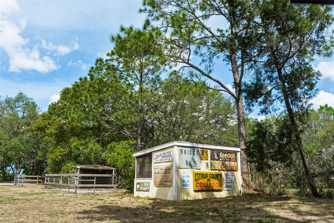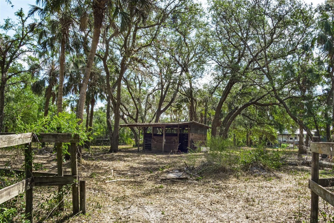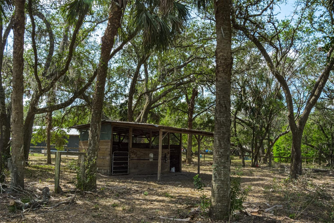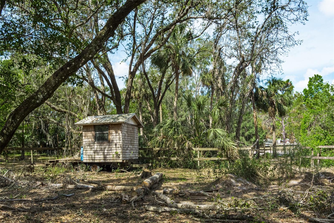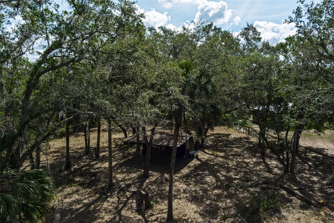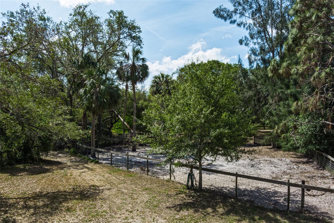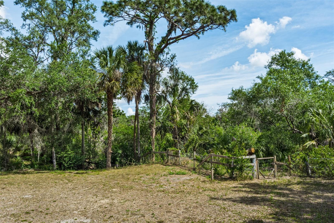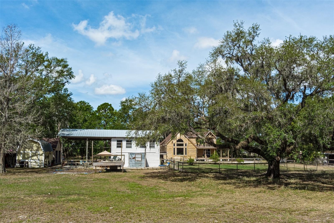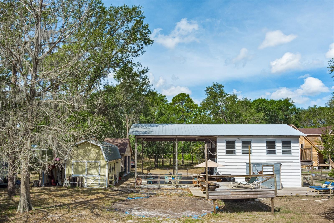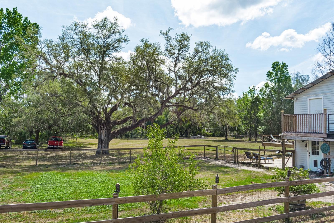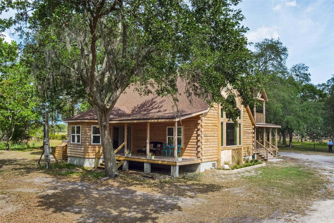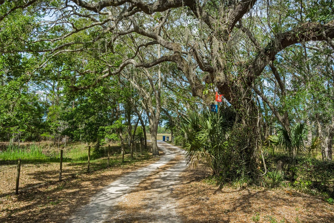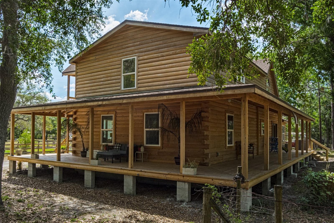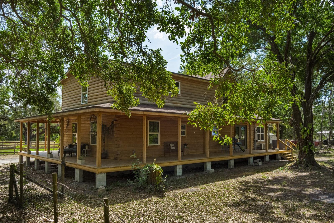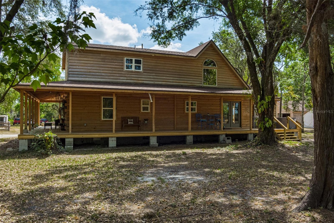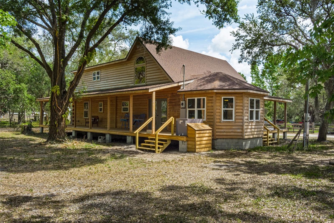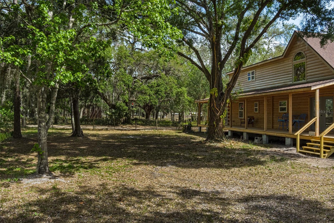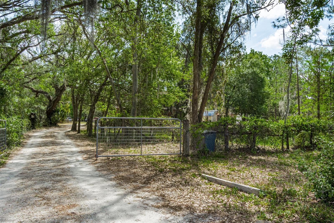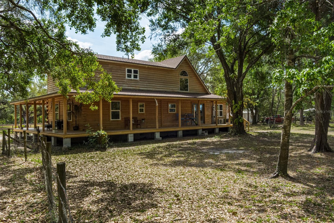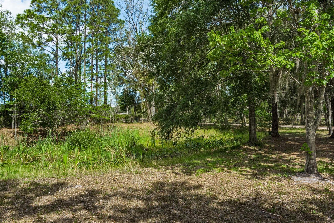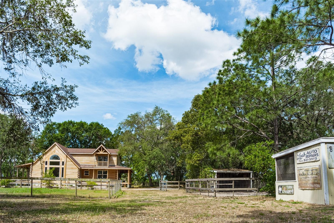Property Description
This beautiful Parrish home is located on 9 acres of land and is distinguished by its exceptional and contemporary log cabin design. Beautiful cedar wood was used for the interior walls of this home. The main home is 3 bedrooms, 2 bathrooms and approximately 2500 square feet, it boasts of many unique features. The family room has a grand picture window that provides a stunning view of the natural surroundings. The kitchen features stylish quartz counter tops, a charming farm style sink and large island with a convenient breakfast bar. Sitting off the kitchen is the dining area with French Doors that lead out to the wrap around porch for a real country living feel. The den or office is a great place to enjoy your surroundings with picturesque windows and French doors leading out to a private porch. A custom circular staircase takes you upstairs to the cozy loft, encompassing the primary bedroom with its en-suite bathroom and walk-in closet, while offering a remarkable view from the private balcony. Two bedrooms and a full bath are located on the first floor along with the inside laundry room. This property offers various features such as its potential to earn income, with its studio apartment, or suitable mother-in-law quarters with full bathroom. There is also an outside ‘outhouse’ with a full shower located on the back deck. With ample room there is no problem accommodating a boat or RV (or both!), plus an expansive 2-car garage offering extra storage and featuring 9’ garage doors to accommodate larger vehicles and toys. Additionally, the property is perfect for those who have horses or chickens as the property comes with 2 horse stalls, a chicken coop and fencing to accommodate goats and pigs. Majestic Oak trees provide an abundance of shade and privacy. This Parrish home is country living at its extreme and is truly a one-of-a-kind property that stands out from the rest.
Features
- Heating System:
- Zoned
- Cooling System:
- Zoned, Mini-Split Unit(s)
- Fence:
- Cross Fenced, Wire, Electric
- Patio:
- Wrap Around
- Architectural Style:
- Custom, Other
- Carport Spaces:
- 2
- Exterior Features:
- Lighting, Balcony, Storage, Dog Run, French Doors, Hurricane Shutters, Outdoor Shower
- Flooring:
- Vinyl
- Interior Features:
- Ceiling Fans(s), Open Floorplan, Walk-In Closet(s), Eat-in Kitchen, Kitchen/Family Room Combo, Window Treatments, High Ceilings, Solid Surface Counters, Cathedral Ceiling(s), PrimaryBedroom Upstairs
- Laundry Features:
- Inside, Other
- Sewer:
- Septic Tank
- Utilities:
- Cable Available, Public, Electricity Available, Cable Connected, Electricity Connected
- Window Features:
- Impact Glass/Storm Windows, Blinds
Appliances
- Appliances:
- Range, Dishwasher, Refrigerator, Electric Water Heater, Microwave, Disposal, Tankless Water Heater
Address Map
- Country:
- US
- State:
- FL
- County:
- Manatee
- City:
- Parrish
- Subdivision:
- ACREAGE
- Zipcode:
- 34219
- Street:
- JIM DAVIS
- Street Number:
- 5540
- Street Suffix:
- ROAD
- Longitude:
- W83° 36' 35''
- Latitude:
- N27° 33' 48.7''
- Direction Faces:
- West
- Directions:
- US Hwy 301 N., Right on St.Rd. 675, Right on Jim Davis Rd to property located on the left (east side)
- Mls Area Major:
- 34219 - Parrish
- Zoning:
- A
Additional Information
- Water Source:
- Well
- Virtual Tour:
- https://www.propertypanorama.com/instaview/stellar/A4566533
- Previous Price:
- 1150000
- On Market Date:
- 2023-04-12
- Lot Features:
- In County, Zoned for Horses, Pasture, Private, Flood Insurance Required, FloodZone, Irregular Lot
- Levels:
- Two
- Garage:
- 2
- Foundation Details:
- Concrete Perimeter, Crawlspace
- Construction Materials:
- Wood Frame, Log
- Building Size:
- 3656
Financial
- Tax Annual Amount:
- 1432.62
Listing Information
- Co List Agent Full Name:
- Carly Heiser, PLLC
- Co List Agent Mls Id:
- 281527485
- Co List Office Mls Id:
- 266509801
- Co List Office Name:
- LESLIE WELLS REALTY, INC.
- List Agent Mls Id:
- 283548910
- List Office Mls Id:
- 266509801
- Listing Term:
- Cash,Conventional
- Mls Status:
- Sold
- Modification Timestamp:
- 2024-05-30T14:52:08Z
- Originating System Name:
- Stellar
- Special Listing Conditions:
- None
- Status Change Timestamp:
- 2024-05-30T14:51:23Z
Residential For Sale
5540 Jim Davis Road, Parrish, Florida 34219
4 Bedrooms
4 Bathrooms
2,496 Sqft
$999,900
Listing ID #A4566533
Basic Details
- Property Type :
- Residential
- Listing Type :
- For Sale
- Listing ID :
- A4566533
- Price :
- $999,900
- View :
- Trees/Woods
- Bedrooms :
- 4
- Bathrooms :
- 4
- Square Footage :
- 2,496 Sqft
- Year Built :
- 2023
- Lot Area :
- 9 Acre
- Full Bathrooms :
- 4
- Property Sub Type :
- Single Family Residence
- Roof:
- Shingle, Metal
Agent info
Contact Agent

