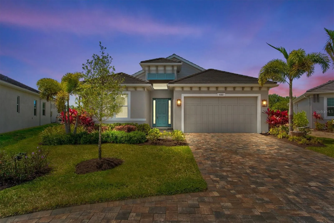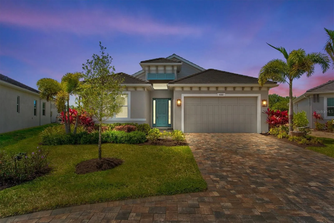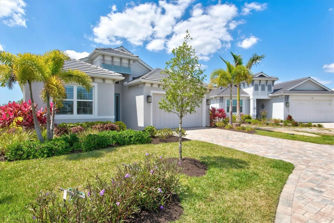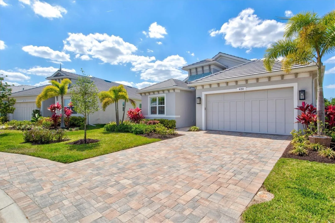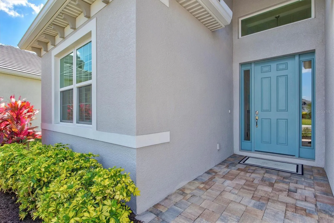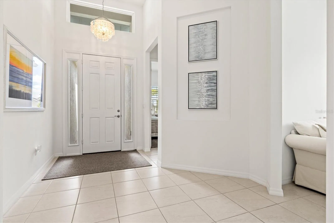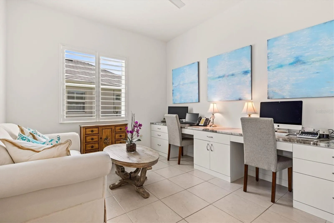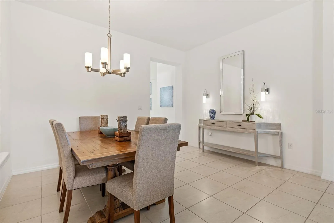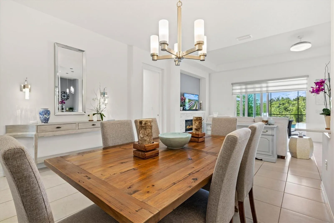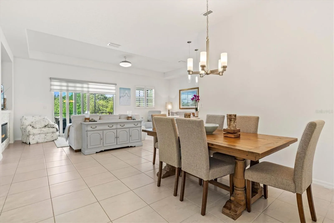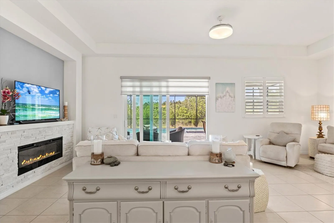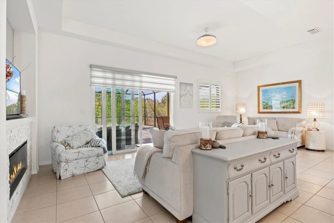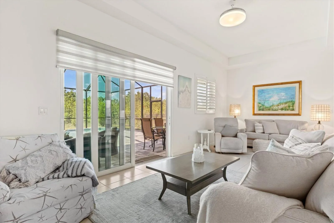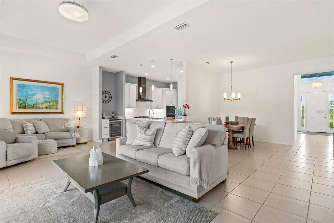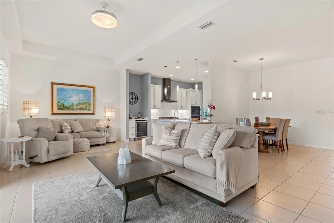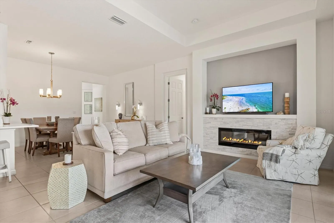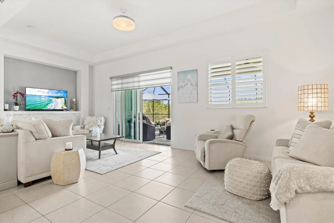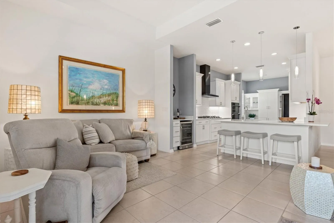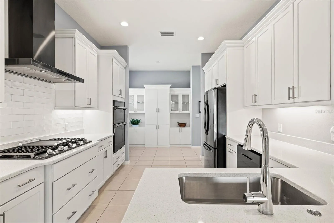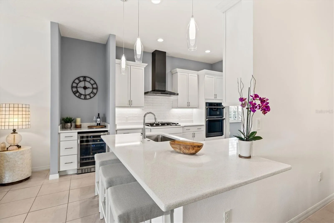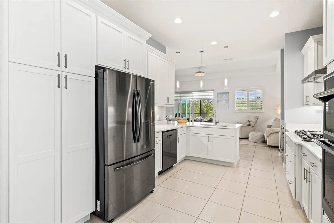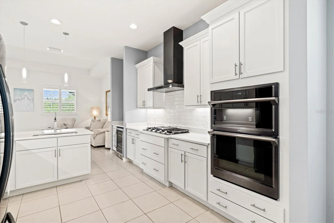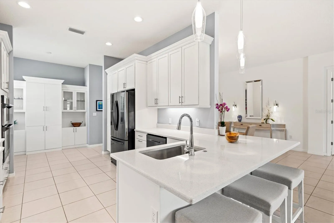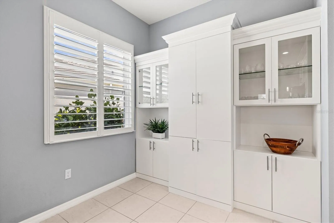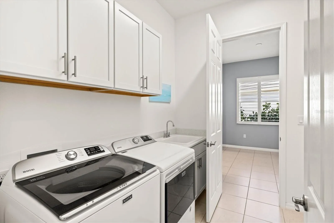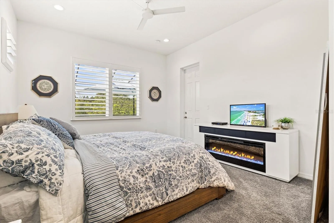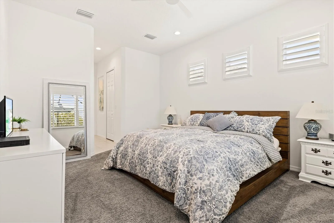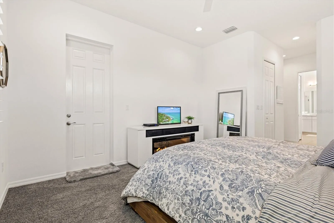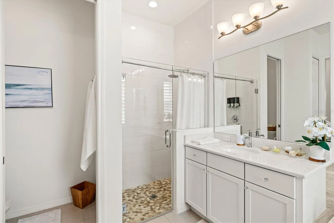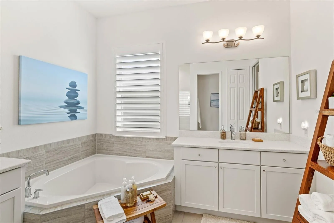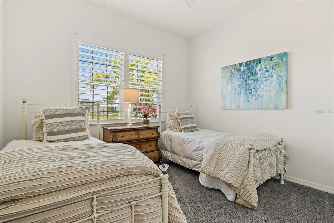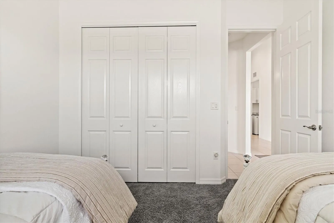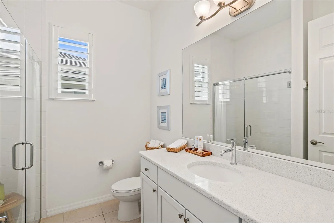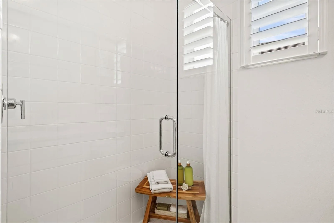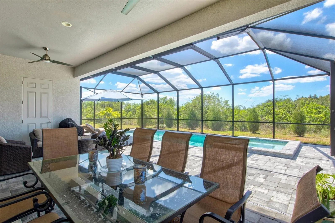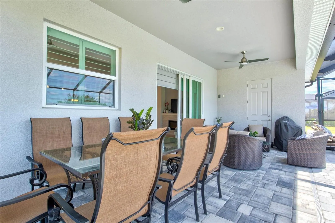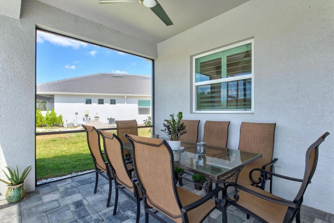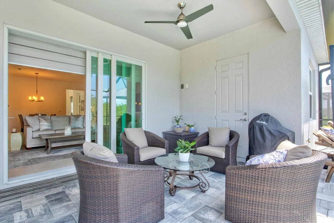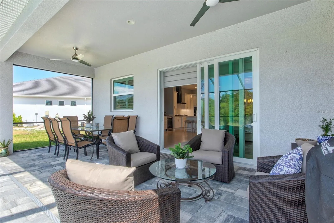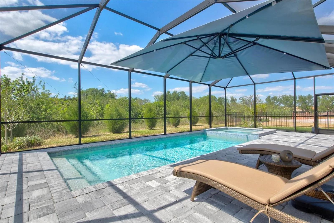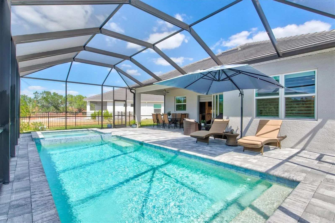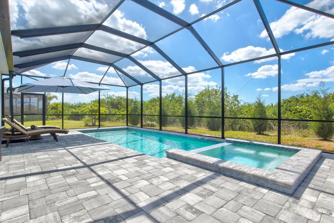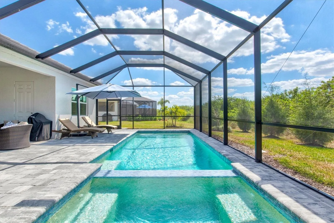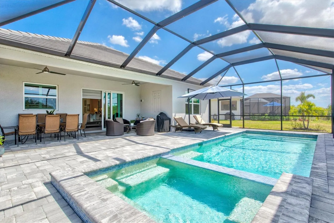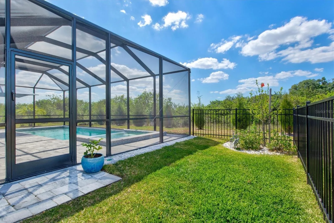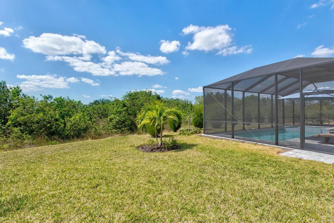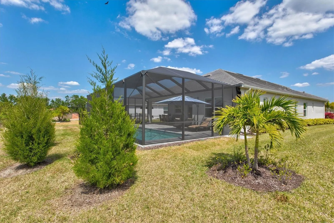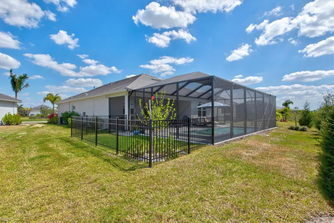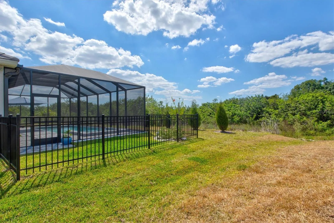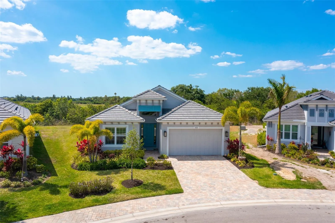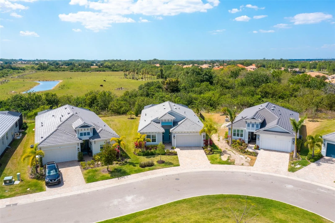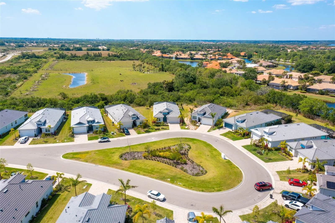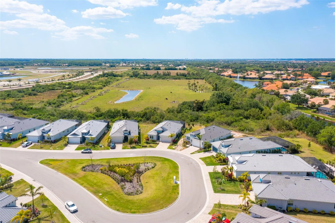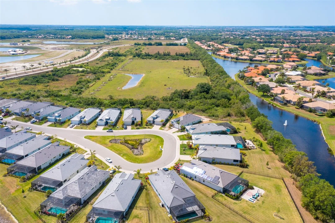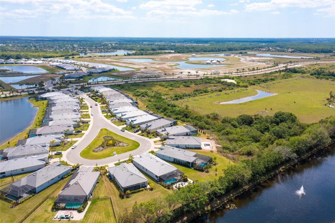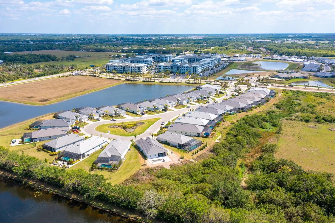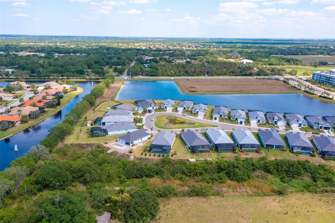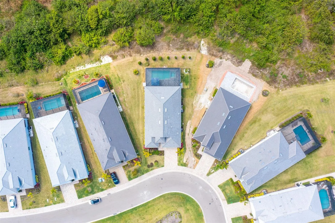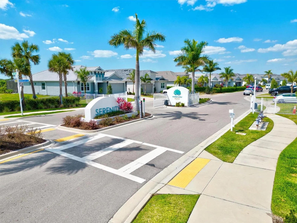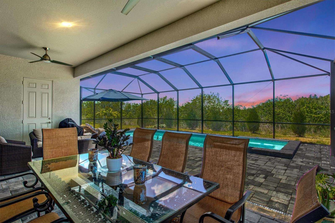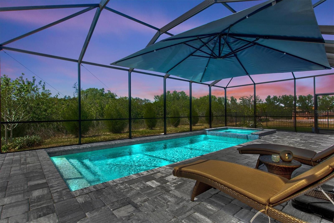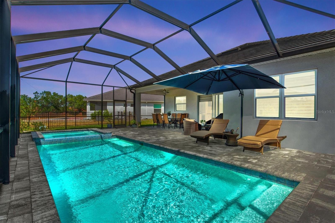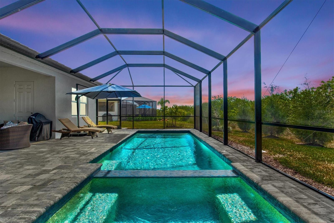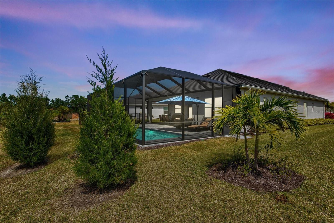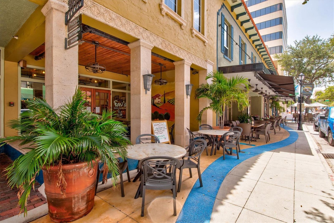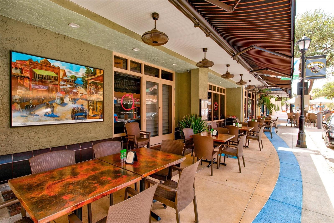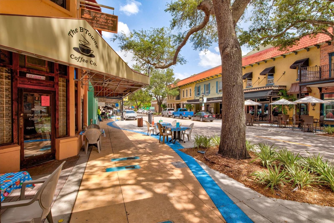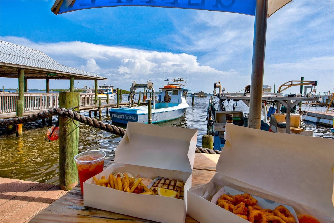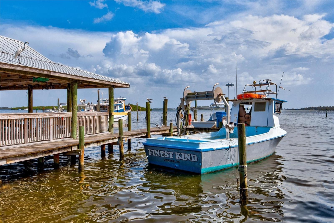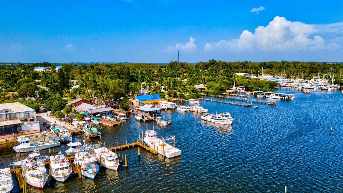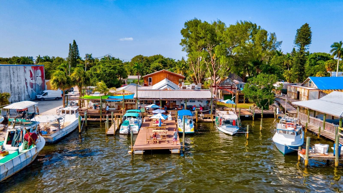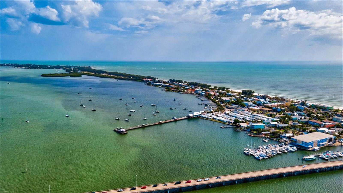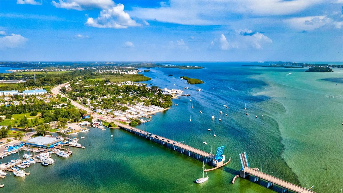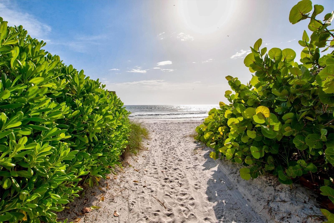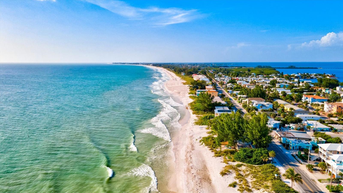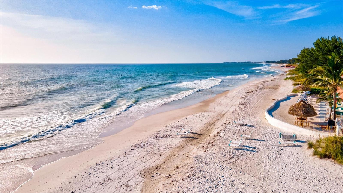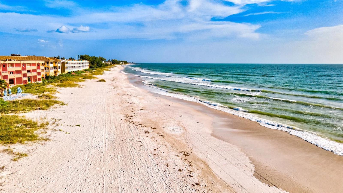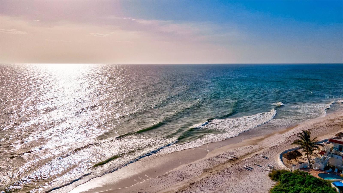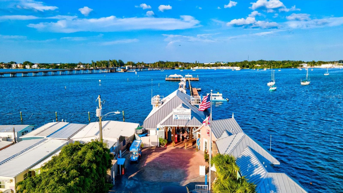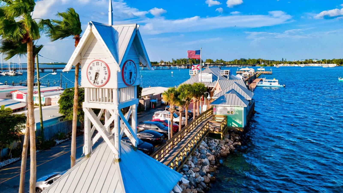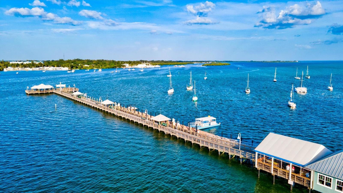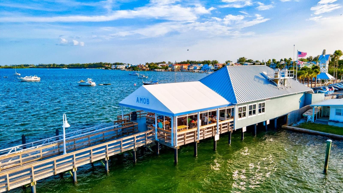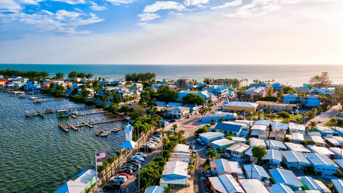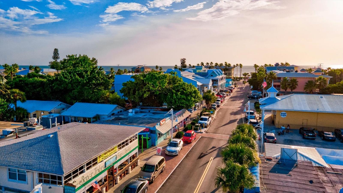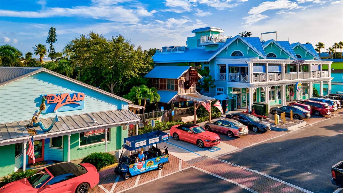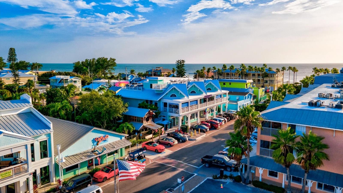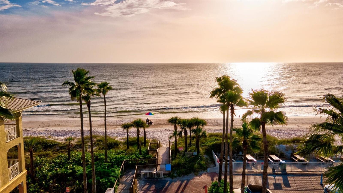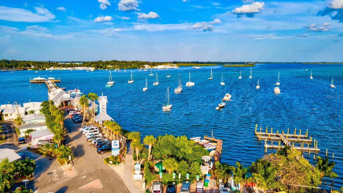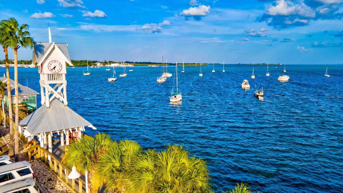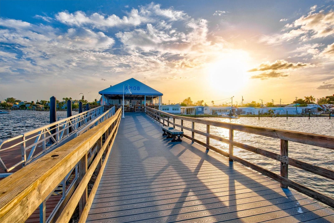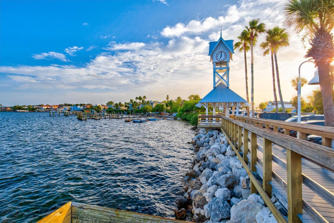Property Description
Don’t want to wait for a 12-month build time? This home is move-in ready! Nestled in the gated community of Watercolor Place is the luxury oasis you have been waiting for. Medallion Home’s Grenada offers a stunning open floor plan with two bedrooms, and two baths, plus a den, and a two-car garage. The open gourmet kitchen is perfect for hosting dinner parties with family and friends. The possibilities are endless in this home including a custom swimming pool for those who want a relaxing hideaway or vibrant outdoor entertainment space. Attached to the pool is a luxurious hot tub for those chillier Florida nights. The luxurious owner’s suite is an intimate yet cozy space and features custom his and her closets, a soaking tub, dual vanities, and stone shower flooring. Embrace the Florida lifestyle that allows your indoor living space to spill into the outdoors. Great location with Lakewood Ranch close by, Watercolor Place lets homeowners enjoy the benefits of upscale restaurants and shopping! Enjoy Watercolor Place with No CDD and low HOA fees! The community is located minutes from Lakewood Ranch and I75 allowing you easy access to Sarasota, St. Pete, and Tampa. Schedule your private showing today and the transition to your sanctuary will be seamless! Room Feature: Linen Closet In Bath (Primary Bedroom).
Features
- Swimming Pool:
- In Ground, Salt Water, Heated
- Heating System:
- Central, Natural Gas
- Cooling System:
- Central Air
- Patio:
- Rear Porch, Screened
- Parking:
- Driveway, Garage Door Opener
- Exterior Features:
- Lighting, Irrigation System, Rain Gutters
- Flooring:
- Carpet, Tile
- Interior Features:
- Ceiling Fans(s), Open Floorplan, Living Room/Dining Room Combo, Eat-in Kitchen, Split Bedroom, Stone Counters, Tray Ceiling(s), Built-in Features, Dry Bar
- Laundry Features:
- Inside, Laundry Room
- Pool Private Yn:
- 1
- Sewer:
- Public Sewer
- Utilities:
- Cable Available, Electricity Available, BB/HS Internet Available
- Window Features:
- Shutters
Appliances
- Appliances:
- Range, Dishwasher, Refrigerator, Washer, Dryer, Microwave, Wine Refrigerator
Address Map
- Country:
- US
- State:
- FL
- County:
- Manatee
- City:
- Bradenton
- Subdivision:
- WATERCOLOR PLACE I
- Zipcode:
- 34212
- Street:
- WHISTLER
- Street Number:
- 430
- Street Suffix:
- GLEN
- Longitude:
- W83° 33' 47.4''
- Latitude:
- N27° 30' 20.6''
- Direction Faces:
- Southeast
- Directions:
- Head east on ST-RD 64 off exit 220 from I-75, Turn left on to Upper Manatee River Rd, Turn left on to Port Harbour Pkwy, Turn right on to Whistler Glen.
- Mls Area Major:
- 34212 - Bradenton
- Zoning:
- PD-MU
Neighborhood
- Elementary School:
- Freedom Elementary
- High School:
- Parrish Community High
- Middle School:
- Carlos E. Haile Middle
Additional Information
- Water Source:
- Public
- Virtual Tour:
- https://my.matterport.com/show/?m=tzcsPUk9ZQj
- Previous Price:
- 789900
- On Market Date:
- 2023-04-04
- Lot Features:
- Cul-De-Sac, Landscaped
- Levels:
- One
- Garage:
- 2
- Foundation Details:
- Block
- Construction Materials:
- Block, Stucco
- Building Size:
- 2711
- Attached Garage Yn:
- 1
- Association Amenities:
- Gated
Financial
- Association Fee:
- 955
- Association Fee Frequency:
- Quarterly
- Association Fee Includes:
- Maintenance Grounds, Cable TV
- Association Yn:
- 1
- Tax Annual Amount:
- 3360
Listing Information
- Co List Agent Full Name:
- Laura Rode
- Co List Agent Mls Id:
- 266511441
- Co List Office Mls Id:
- 281521326
- Co List Office Name:
- KELLER WILLIAMS ON THE WATER S
- List Agent Mls Id:
- 281533573
- List Office Mls Id:
- 281521326
- Listing Term:
- Cash,Conventional,FHA,VA Loan
- Mls Status:
- Sold
- Modification Timestamp:
- 2024-04-29T22:35:16Z
- Originating System Name:
- Stellar
- Special Listing Conditions:
- None
- Status Change Timestamp:
- 2023-10-02T12:48:52Z
Residential For Sale
430 Whistler Glen, Bradenton, Florida 34212
2 Bedrooms
2 Bathrooms
1,977 Sqft
$779,900
Listing ID #A4565654
Basic Details
- Property Type :
- Residential
- Listing Type :
- For Sale
- Listing ID :
- A4565654
- Price :
- $779,900
- View :
- Trees/Woods
- Bedrooms :
- 2
- Bathrooms :
- 2
- Square Footage :
- 1,977 Sqft
- Year Built :
- 2020
- Lot Area :
- 0.22 Acre
- Full Bathrooms :
- 2
- Property Sub Type :
- Single Family Residence
- Roof:
- Tile, Concrete
Agent info
Contact Agent

