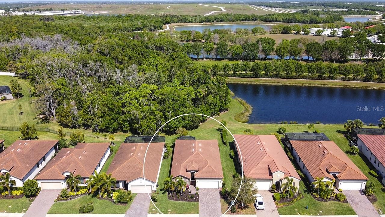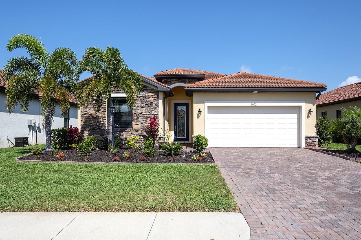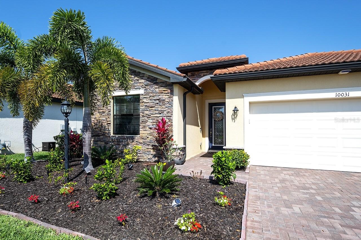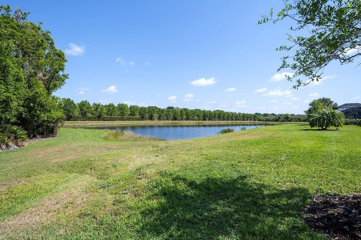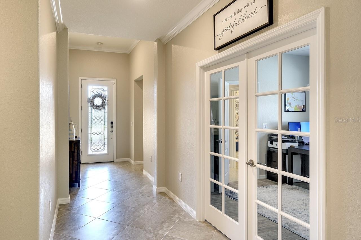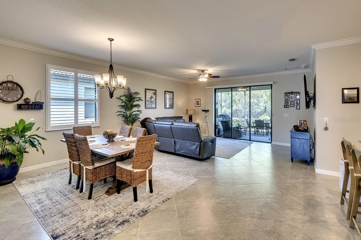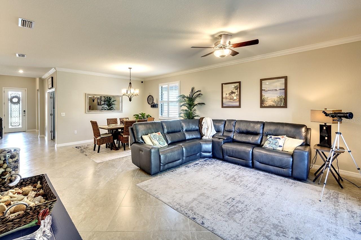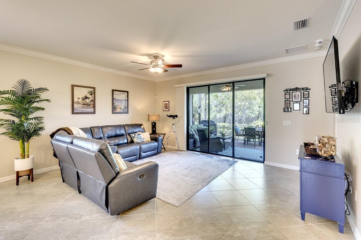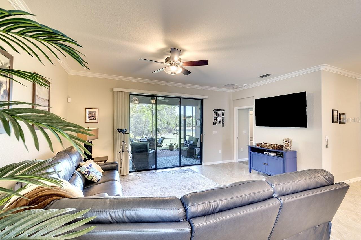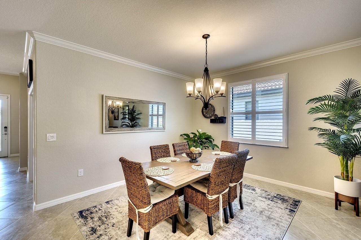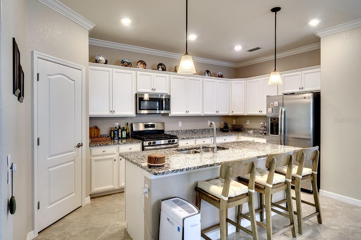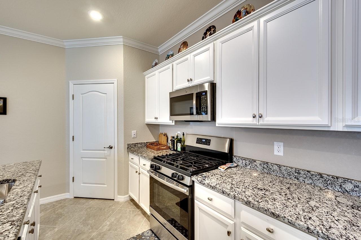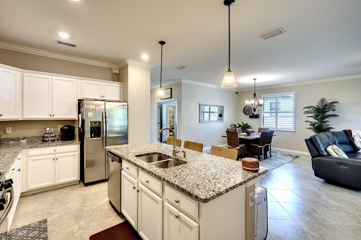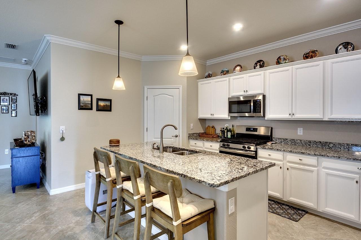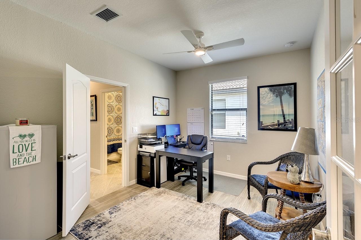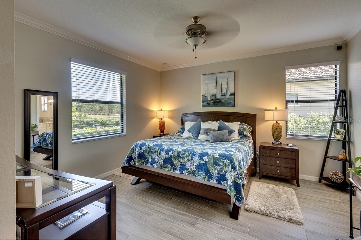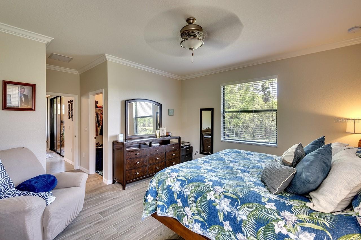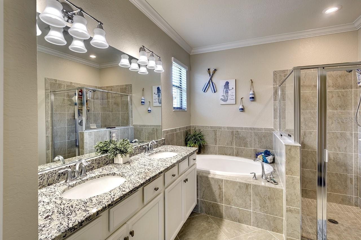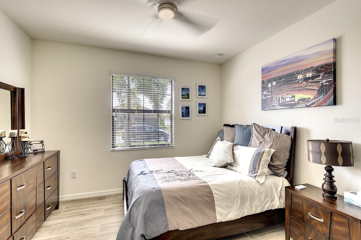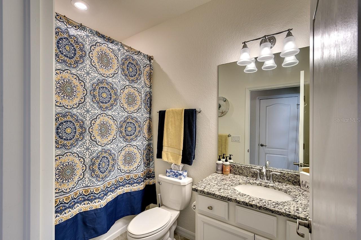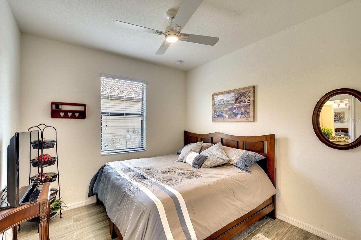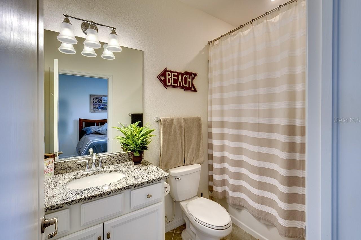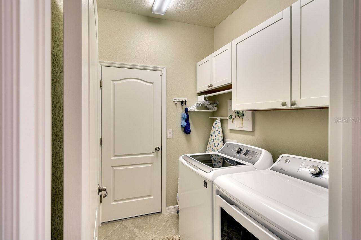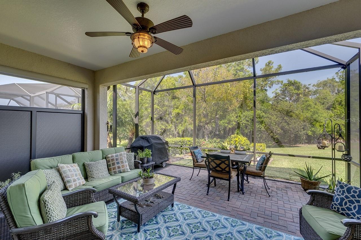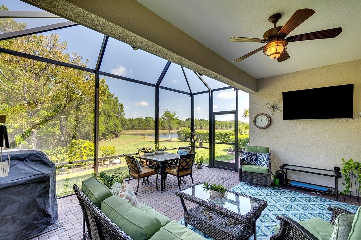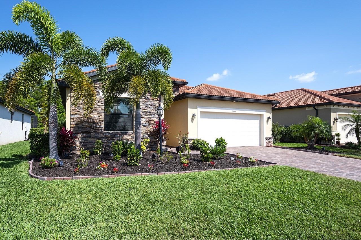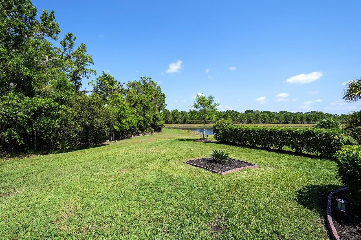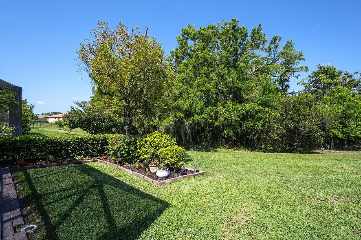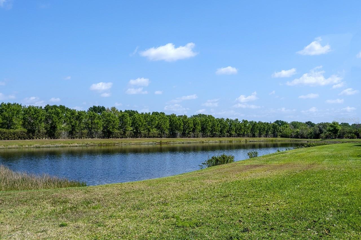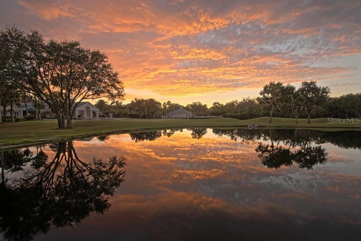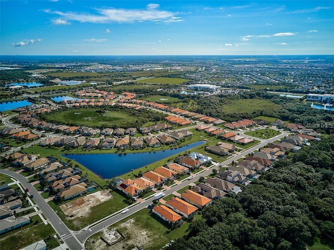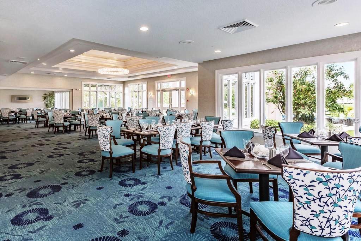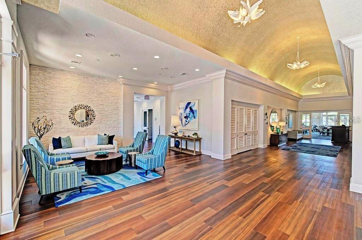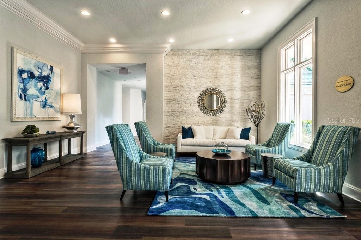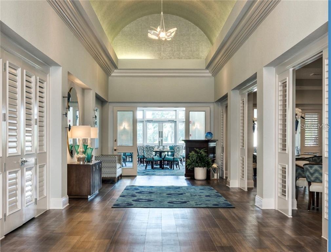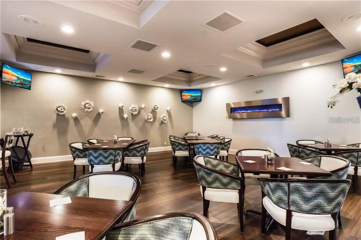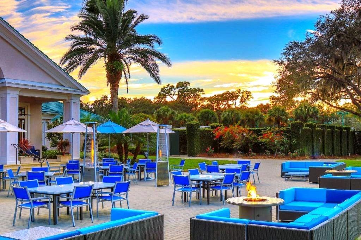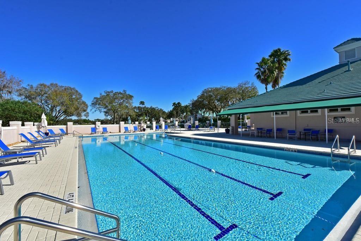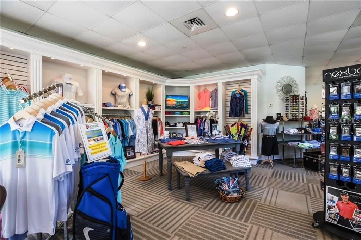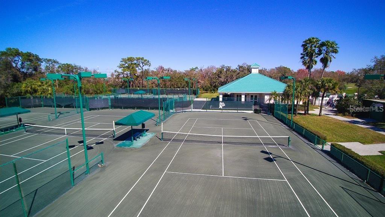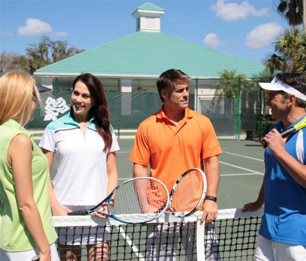Property Description
Great curb appeal, with a focus on the fresh landscaping, the newly installed stacked stone front décor, to the private backyard with a great water view, lush preserve privacy and then everything in between! This Trevi model, built by WCI, boast 3 bedrooms PLUS office/den, 3 baths, open great room design with crown moldings, tiled floors throughout (newly installed in all three bedrooms and den) designer granite countertops, large center island, stainless appliances, decorative fans and light fixtures, neutral paint, plantation shutter, newly added French doors to den, spacious laundry with great storage, along with a 2 car garage. Step out to the oversized screened lanai and take a breath! The view is lovely, the perfect spot to sit and enjoy mother nature “in all her splendor” from the lush fauna, birds and turtles gracing the waters edge, and the frequent eagle sightings as they fish the pond for supper, enjoy the tranquil sunset glows in the sky at the end of the day. This home is perfect and absolutely move-in ready. Rosedale is a gated community with a full service clubhouse and restaurant, state-of-the-art fitness center, Jr. Olympic heated pool, Har-Tru Tennis and an 18-hole Championship golf course. This maintenance free homesite includes cable, internet, lawn maintenance, two gated entrances along with all the social amenities and activities of the club (excludes golf memberships, which are optional). Golf cart friendly, two private dog parks, a social calendar to keep you connected and the convenience of proximity to all your everyday needs of great restaurants, shopping, theatres, airports, interstate and beaches. Come live the Florida lifestyle, come live Rosedale! Easy to show, schedule today!
Features
- Swimming Pool:
- In Ground
- Heating System:
- Heat Pump
- Cooling System:
- Central Air
- Patio:
- Screened
- Parking:
- Driveway, Garage Door Opener
- Architectural Style:
- Contemporary
- Exterior Features:
- Irrigation System, Sidewalk, Sliding Doors, Hurricane Shutters
- Flooring:
- Tile, Vinyl
- Interior Features:
- Ceiling Fans(s), Crown Molding, Open Floorplan, Thermostat, Walk-In Closet(s), Split Bedroom, Window Treatments, Solid Surface Counters
- Laundry Features:
- Laundry Room
- Sewer:
- Public Sewer
- Utilities:
- Public, Cable Connected, Electricity Connected, Underground Utilities, Natural Gas Connected, Sprinkler Meter
- Window Features:
- Shutters, Blinds, Window Treatments, Insulated Windows
Appliances
- Appliances:
- Range, Dishwasher, Refrigerator, Washer, Dryer, Microwave, Disposal, Exhaust Fan, Tankless Water Heater
Address Map
- Country:
- US
- State:
- FL
- County:
- Manatee
- City:
- Bradenton
- Subdivision:
- ROSEDALE ADD PH II
- Zipcode:
- 34211
- Street:
- MARBELLA
- Street Number:
- 10031
- Street Suffix:
- DRIVE
- Longitude:
- W83° 33' 30.2''
- Latitude:
- N27° 27' 30.4''
- Direction Faces:
- South
- Directions:
- SR 70 to North on Lakewood ranch Blvd, Left on 44th Ave E, Rosedale on Left. Gated entrance ( show license), right through gate
- Mls Area Major:
- 34211 - Bradenton/Lakewood Ranch Area
- Zoning:
- A
Neighborhood
- Elementary School:
- Braden River Elementary
- High School:
- Lakewood Ranch High
- Middle School:
- Braden River Middle
Additional Information
- Water Source:
- Public
- Virtual Tour:
- http://www.yourphototeam.com/tour-view.php?tourID=5376
- Stories Total:
- 1
- On Market Date:
- 2023-03-11
- Lot Features:
- Near Golf Course, Sidewalk, Conservation Area
- Levels:
- One
- Garage:
- 2
- Foundation Details:
- Slab
- Construction Materials:
- Block, Stucco, Stone
- Community Features:
- Sidewalks, Clubhouse, Pool, Deed Restrictions, Tennis Courts, Golf Carts OK, Golf, Fitness Center, Fishing, Gated, Irrigation-Reclaimed Water, Community Mailbox, Restaurant
- Building Size:
- 2624
- Attached Garage Yn:
- 1
- Association Amenities:
- Cable TV,Clubhouse,Fitness Center,Gated,Maintenance,Pool,Security,Tennis Court(s)
Financial
- Association Fee:
- 498
- Association Fee Frequency:
- Monthly
- Association Fee Includes:
- Maintenance Grounds, Pool, Cable TV, Common Area Taxes, Insurance, Internet, Management, Private Road, Guard - 24 Hour
- Association Yn:
- 1
- Tax Annual Amount:
- 3710.44
Listing Information
- List Agent Mls Id:
- 281502131
- List Office Mls Id:
- 281522287
- Listing Term:
- Cash,Conventional
- Mls Status:
- Sold
- Modification Timestamp:
- 2023-10-01T22:55:08Z
- Originating System Name:
- Stellar
- Special Listing Conditions:
- None
- Status Change Timestamp:
- 2023-10-01T22:54:18Z
Residential For Sale
10031 Marbella Drive, Bradenton, Florida 34211
3 Bedrooms
3 Bathrooms
2,032 Sqft
$649,900
Listing ID #A4563565
Basic Details
- Property Type :
- Residential
- Listing Type :
- For Sale
- Listing ID :
- A4563565
- Price :
- $649,900
- View :
- Trees/Woods,Water
- Bedrooms :
- 3
- Bathrooms :
- 3
- Square Footage :
- 2,032 Sqft
- Year Built :
- 2018
- Lot Area :
- 0.17 Acre
- Full Bathrooms :
- 3
- Property Sub Type :
- Single Family Residence
- Roof:
- Tile
Agent info
Contact Agent

