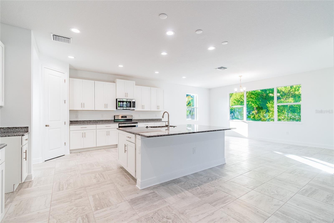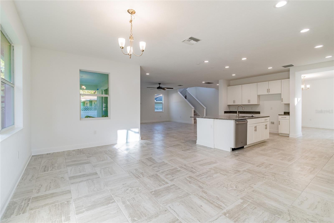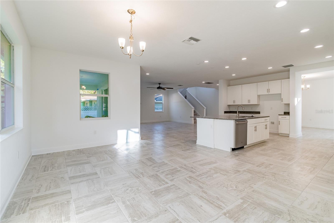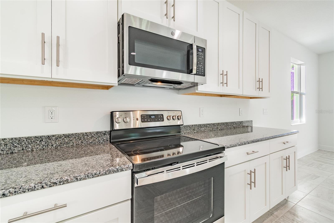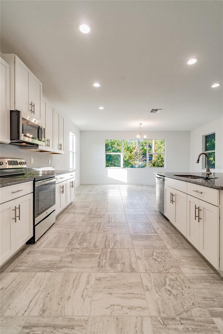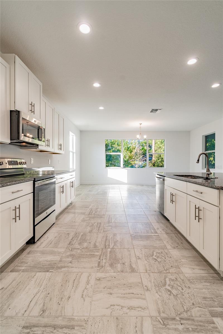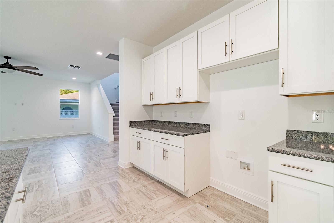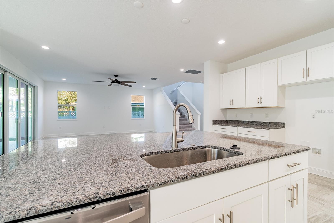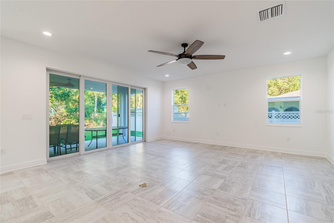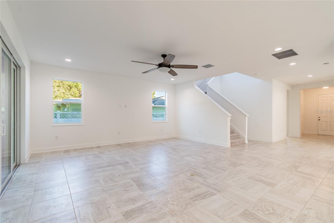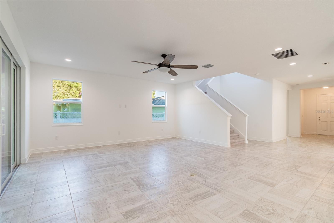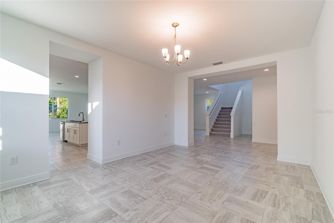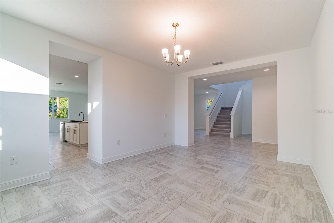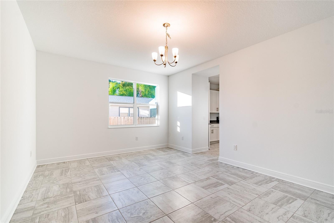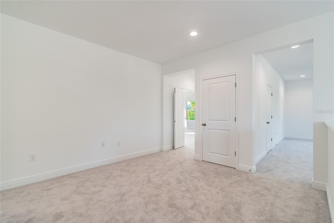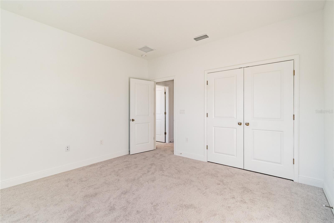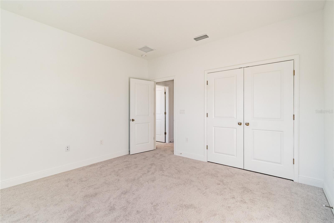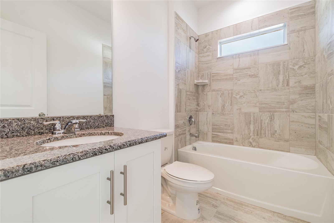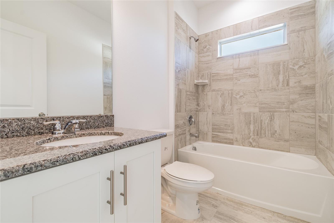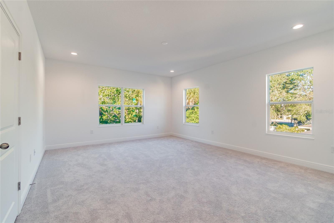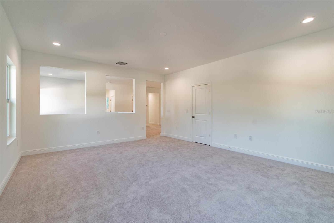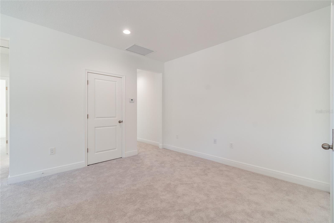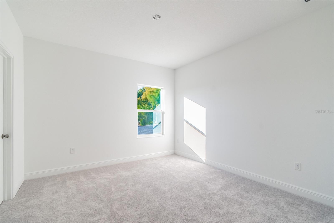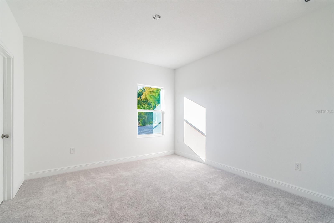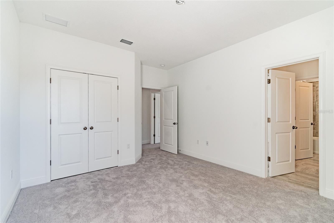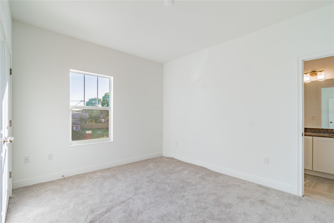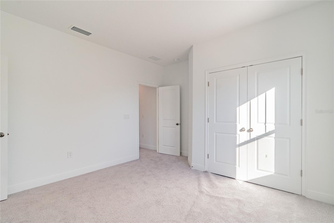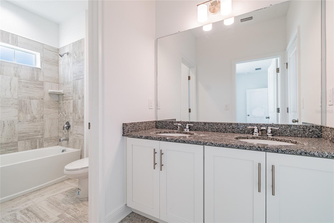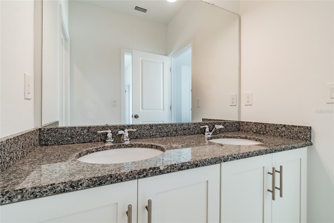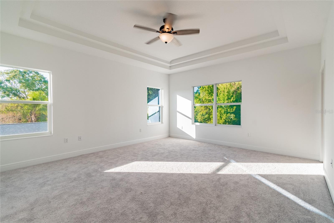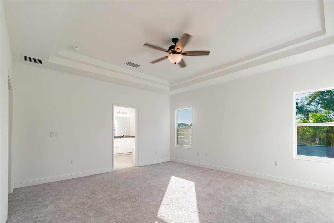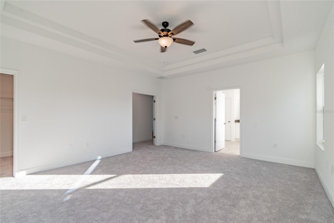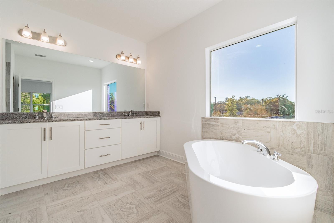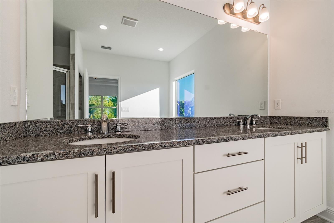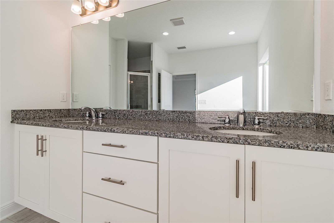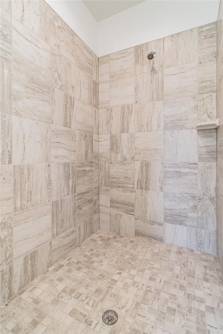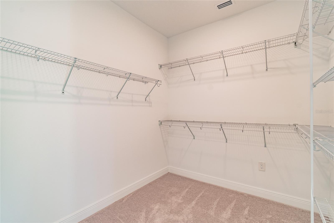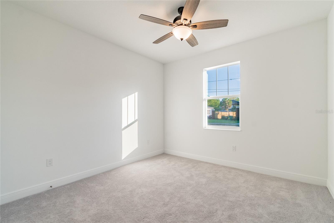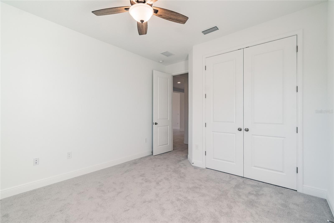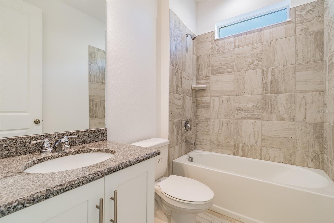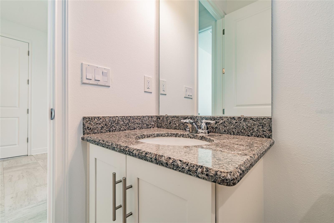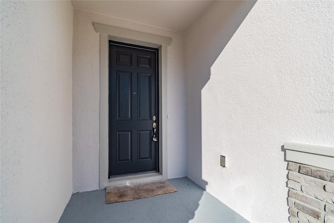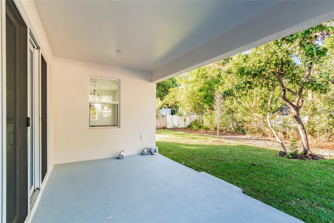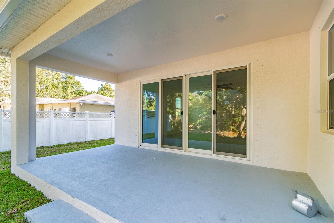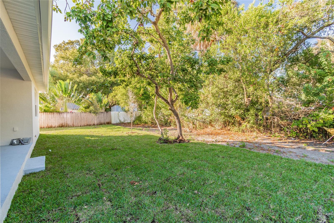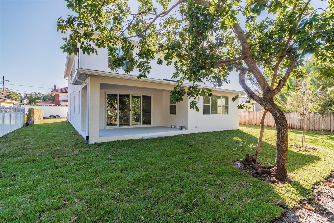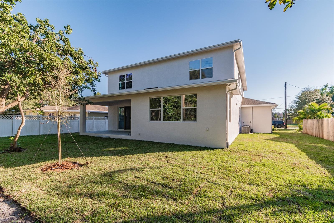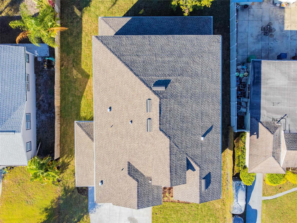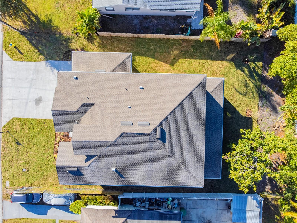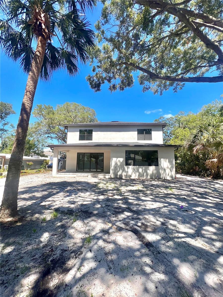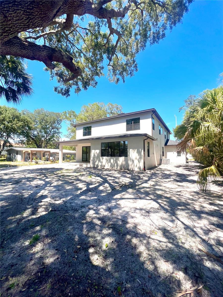Property Description
Under contract-accepting backup offers. *Photos depict a similar, completed home for comparison purposes only and may show different options & colors than the home being built.* Construction is COMPLETE! Brand new construction dream home in the heart of South Tampa! This 5BR/4BA home features premium upgrades along with all the amenities you expect in a new build. With 3,784 heated square feet, this home boasts an open floor plan, an enormous grand room perfect for entertaining, spacious dining room and separate dining nook, and a downstairs suite. The gourmet kitchen offers top-of-the-line stainless steel appliances, oversized island with additional seating space, an incredible amount of cabinet storage, and upgraded 42″ cabinets with crown molding. The upstairs features four bedrooms and three full baths. The master suite is a huge living space, featuring a large walk-in shower with an overhead rain shower, a garden soaking tub, and an enormous closet. This property also features several premium upgrades such as impact windows and doors, gas appliances, wine cooler fridge, pool pre-wire, can lights in every bedroom and living space, a three car garage, back lanai, and paver driveway. The oversized lot provides plenty of backyard space with room for the addition of a pool if desired. The floor plan of this first level has space enough for gatherings of 100+ guests yet still provides a comfortable feel for everyday living. You’ll love the highly walkable neighborhood where coffee, restaurants, groceries, schools and so much more are no more than a few blocks away. Additionally, this home is conveniently located close to Mabry and Plant schools, Tampa RiverWalk, and Tampa International Airport.
Features
- Heating System:
- Central
- Cooling System:
- Central Air
- Exterior Features:
- Lighting, Irrigation System, Rain Gutters, Sliding Doors, Awning(s)
- Flooring:
- Carpet, Tile
- Interior Features:
- Crown Molding, Open Floorplan, Eat-in Kitchen, Tray Ceiling(s), Master Bedroom Upstairs
- Sewer:
- Public Sewer
- Utilities:
- Cable Available, Water Connected
Appliances
- Appliances:
- Range, Dishwasher, Microwave, Built-In Oven, Cooktop, Disposal, Range Hood, Bar Fridge, Wine Refrigerator
Address Map
- Country:
- US
- State:
- FL
- County:
- Hillsborough
- City:
- Tampa
- Subdivision:
- FOREST PARK
- Zipcode:
- 33629
- Street:
- LOIS
- Street Number:
- 2409
- Street Suffix:
- AVENUE
- Longitude:
- W83° 29' 8''
- Latitude:
- N27° 55' 23.3''
- Direction Faces:
- East
- Directions:
- From Henderson Blvd, turn south on Lois Ave. Property is on the right.
- Mls Area Major:
- 33629 - Tampa / Palma Ceia
- Street Dir Prefix:
- S
- Zoning:
- RS-75
Additional Information
- Lot Size Dimensions:
- 75x136
- Water Source:
- None
- Virtual Tour:
- https://www.propertypanorama.com/instaview/stellar/O6082465
- Stories Total:
- 1
- Previous Price:
- 1399900
- On Market Date:
- 2023-03-09
- Levels:
- Two
- Garage:
- 3
- Foundation Details:
- Slab
- Construction Materials:
- Block, Stucco, HardiPlank Type
- Building Size:
- 4826
- Attached Garage Yn:
- 1
Financial
- Tax Annual Amount:
- 8045.47
Listing Information
- List Agent Mls Id:
- 261231727
- List Office Mls Id:
- 261016605
- Listing Term:
- Cash,Conventional,FHA,Lease Option,VA Loan
- Mls Status:
- Sold
- Modification Timestamp:
- 2023-07-21T15:23:08Z
- Originating System Name:
- Stellar
- Special Listing Conditions:
- None
- Status Change Timestamp:
- 2023-07-21T15:23:05Z
Residential For Sale
2409 S Lois Avenue, Tampa, Florida 33629
5 Bedrooms
4 Bathrooms
3,784 Sqft
$1,349,900
Listing ID #O6082465
Basic Details
- Property Type :
- Residential
- Listing Type :
- For Sale
- Listing ID :
- O6082465
- Price :
- $1,349,900
- Bedrooms :
- 5
- Bathrooms :
- 4
- Square Footage :
- 3,784 Sqft
- Year Built :
- 2023
- Lot Area :
- 0.23 Acre
- Full Bathrooms :
- 4
- New Construction Yn :
- 1
- Property Sub Type :
- Single Family Residence
- Roof:
- Shingle
Agent info
Contact Agent

