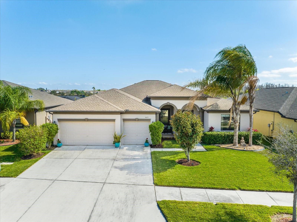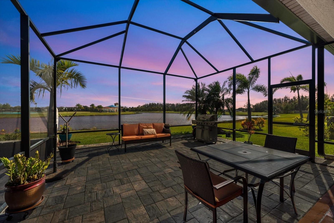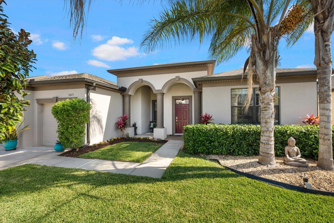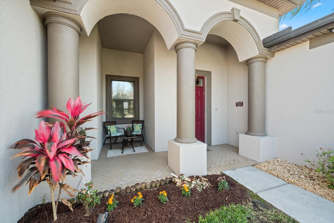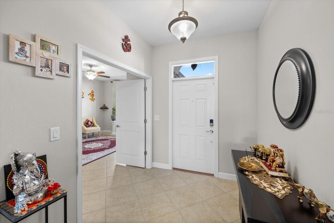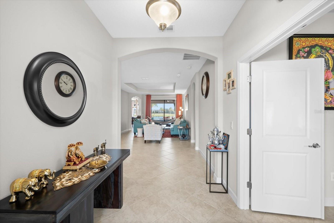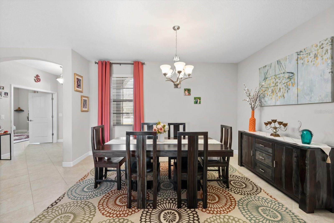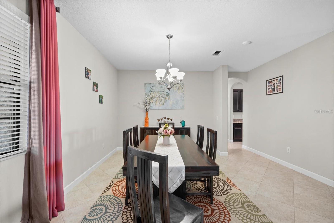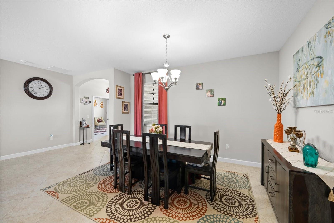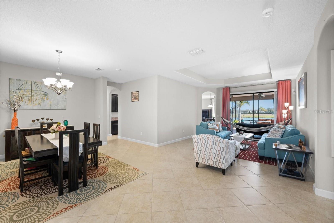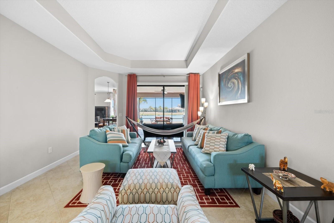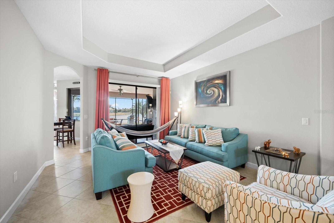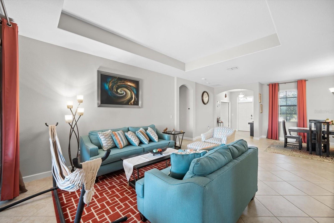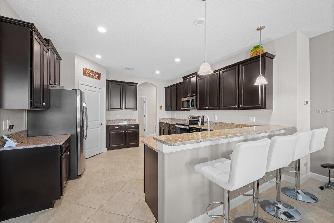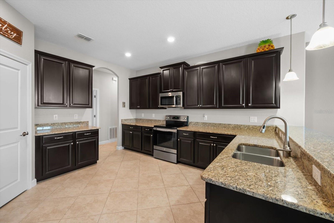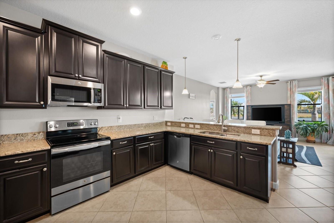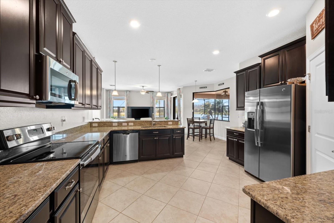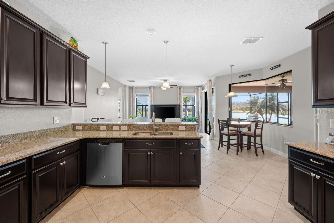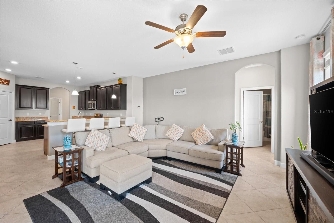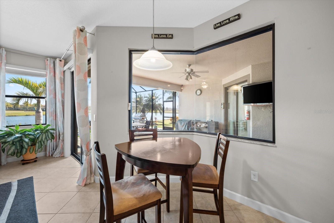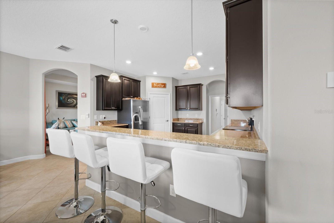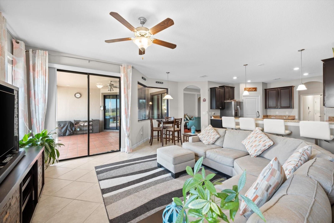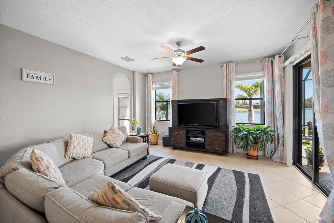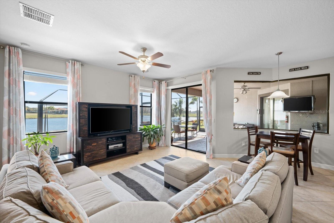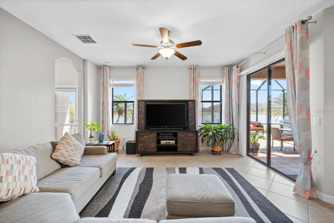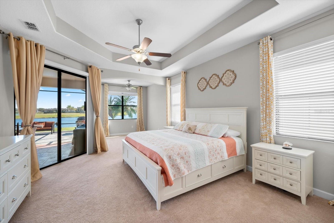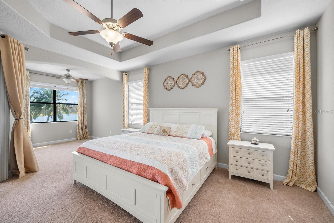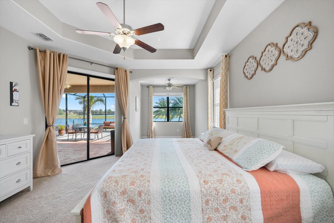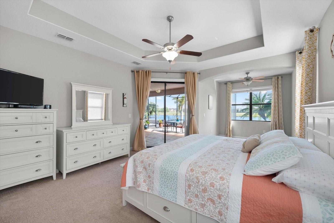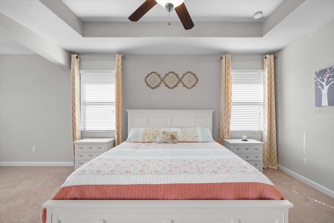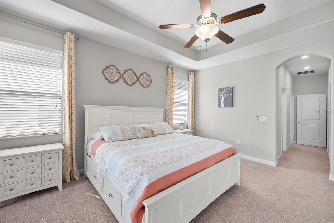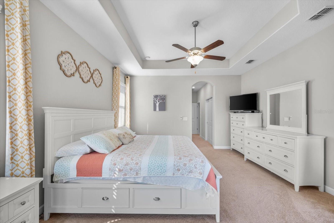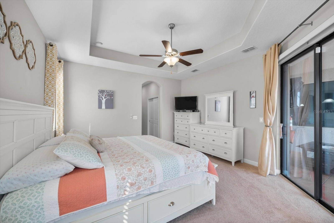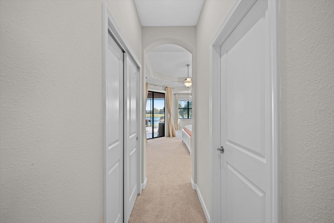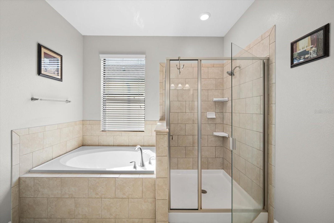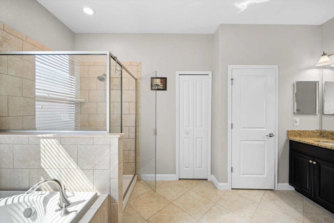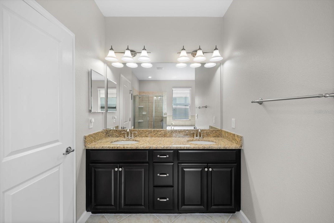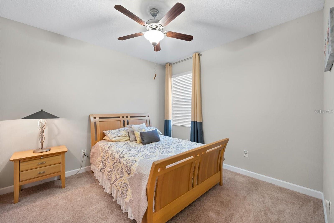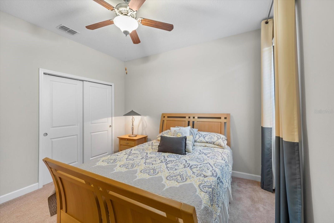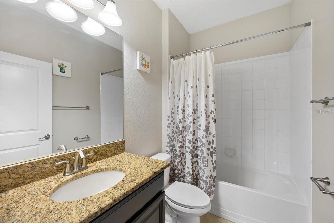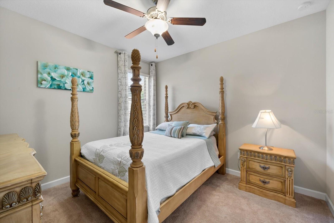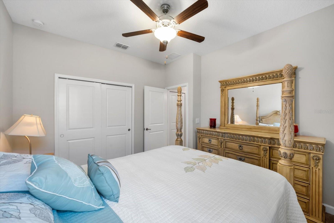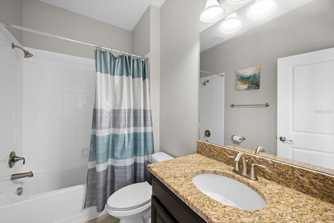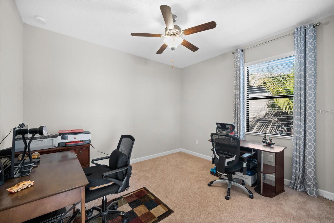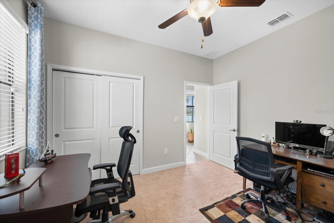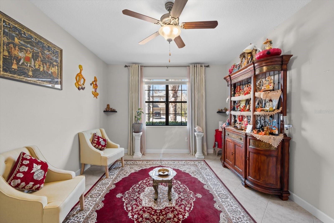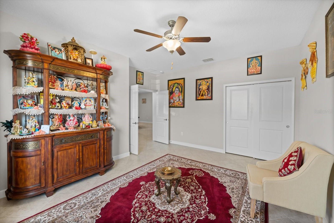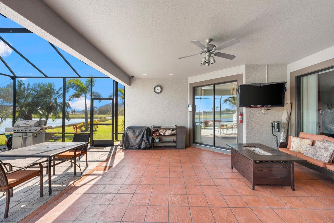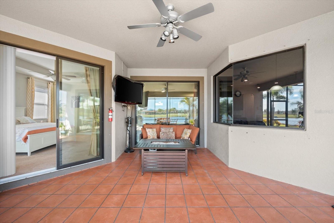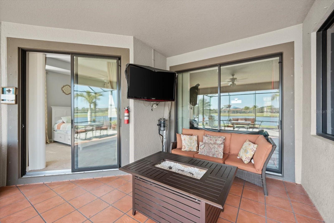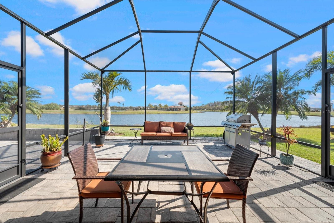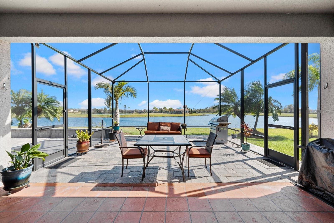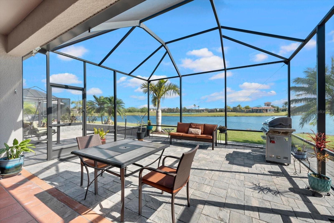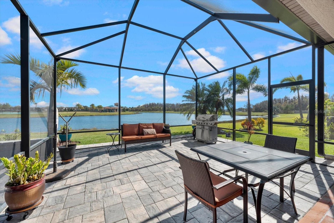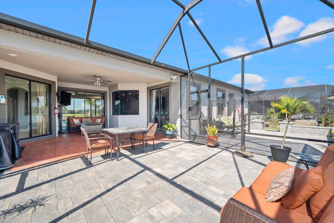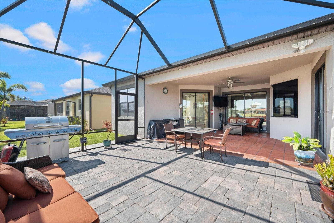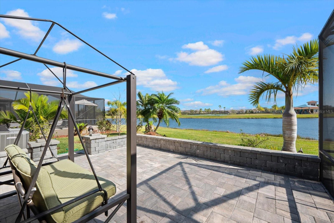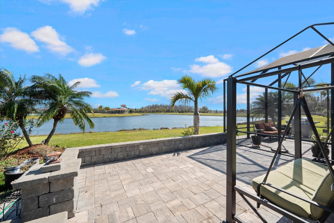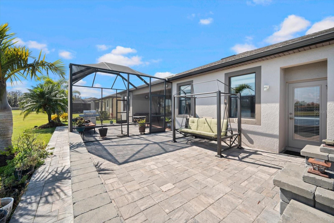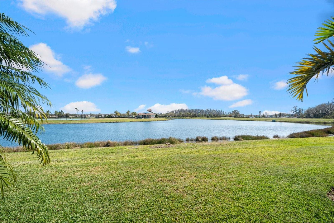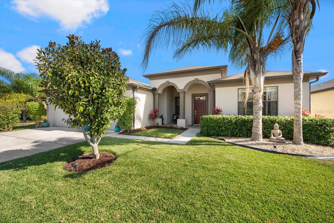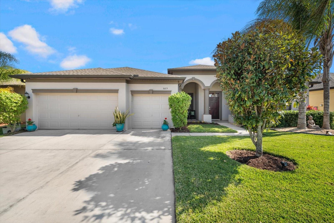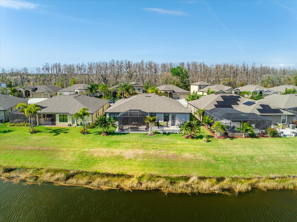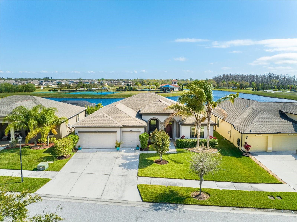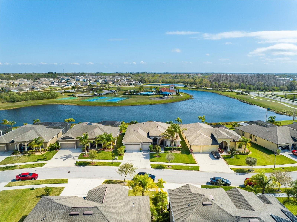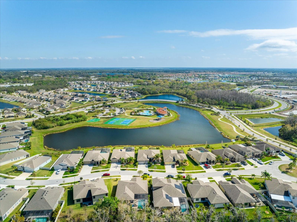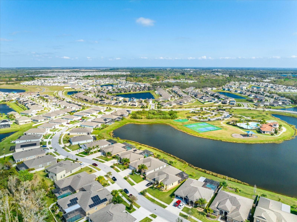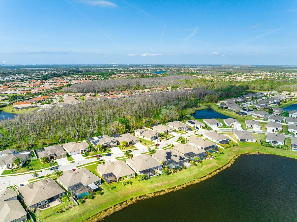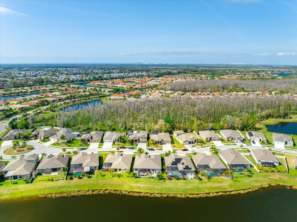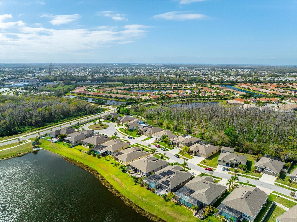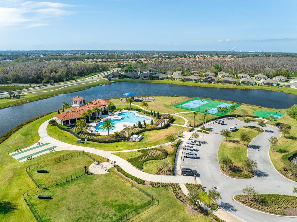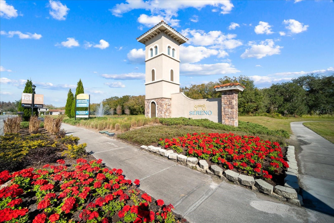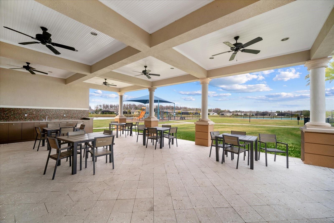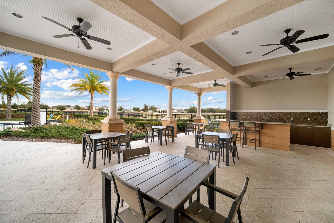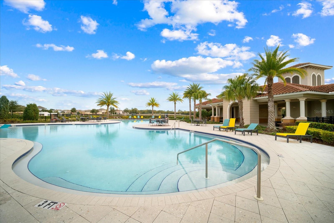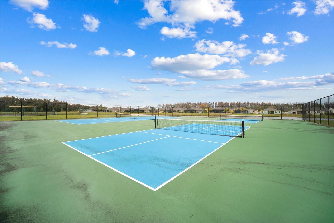Property Description
LOCATION, LOCATION very rarely available this Sawgrass Model floorplan sits on the most beautiful Premium Lakefront Estate Homesite behind the gates of Sereno, a Resort Lifestyle Community. NO backyard neighbors just the beautiful sunsets over the water. Home features the grand living room, dining room, family gathering area with 5 bedrooms, 3 bath, 3 car garage home. The spacious Kitchen with open layout showcases, granite countertops, 42” cabinets and stainless-steel appliances. Enjoy the breakfast nook looking out the Aquarium window and admiring the amazing views. The large Master Bedroom Suite features a tray ceiling sitting area and a slider that opens up to the lanai with views of the expansive lake. Master bath En Suite has dual sinks, walk in glass shower and garden tub. Split interior Secondary bedrooms are spacious with nice sized closets and private for guest. Back guest suite can be used as an office with a bath and door leading to outside area. The Outdoor Entertaining Area has majestic Water Views providing both Covered and Uncovered Outdoor Living for maximum flexibility of use for this space. You will not be disappointed. Amenities includes Community Pool with Club House, Sports Court, Tennis, Shuffleboard, Bike Trials, Golf Cart Paths, Dog Park, high-speed internet & cable. Convenient to I-75 and minutes from shops/retail, 20 minutes to Brandon Mall, Great schools, New YMCA and Hospital just opened, plenty of restaurants nearby and quick drive to downtown Tampa or USF. Beautiful Florida Beaches only 35 minutes away.
Features
- Swimming Pool:
- Other
- Heating System:
- Heat Pump, Central, Electric
- Cooling System:
- Central Air
- Patio:
- Covered, Patio, Porch, Deck
- Parking:
- Garage Door Opener, Golf Cart Parking
- Architectural Style:
- Traditional
- Exterior Features:
- Irrigation System, Sliding Doors, Hurricane Shutters
- Flooring:
- Carpet, Ceramic Tile
- Interior Features:
- Ceiling Fans(s), Open Floorplan, Walk-In Closet(s), Split Bedroom, Solid Wood Cabinets, Solid Surface Counters, In Wall Pest System, Tray Ceiling(s)
- Laundry Features:
- Inside
- Sewer:
- Public Sewer
- Utilities:
- Cable Available, Public, Cable Connected, Electricity Connected, BB/HS Internet Available, Street Lights, Fiber Optics
- Window Features:
- Blinds, Thermal Windows
Appliances
- Appliances:
- Range, Dishwasher, Refrigerator, Electric Water Heater, Microwave, Disposal
Address Map
- Country:
- US
- State:
- FL
- County:
- Hillsborough
- City:
- Wimauma
- Subdivision:
- DG FARMS PHASE 1B
- Zipcode:
- 33598
- Street:
- JAGGED CLOUD
- Street Number:
- 5015
- Street Suffix:
- DRIVE
- Longitude:
- W83° 40' 17.2''
- Latitude:
- N27° 43' 9.5''
- Direction Faces:
- West
- Directions:
- North On I-75 to exit 240, keep right on Sun City Center Blvd, left on Sereno Bridge Blvd, right on Emerald Blossom Blvd, left on Jagged Cloud Dr to property on the left.
- Mls Area Major:
- 33598 - Wimauma
- Zoning:
- PD-MU
Neighborhood
- Elementary School:
- Reddick Elementary School
- High School:
- Lennard-HB
- Middle School:
- Shields-HB
Additional Information
- Water Source:
- Public
- Virtual Tour:
- https://nextlevelmediasrq.hd.pics/5015-Jagged-Cloud-Dr/idx
- On Market Date:
- 2023-03-05
- Lot Features:
- Sidewalk, Paved, Level, Cul-De-Sac
- Levels:
- One
- Garage:
- 3
- Foundation Details:
- Slab
- Construction Materials:
- Block, Stucco
- Community Features:
- Association Recreation - Owned, Deed Restrictions, Park, Playground, Tennis Courts, Gated
- Building Size:
- 4042
- Attached Garage Yn:
- 1
- Association Amenities:
- Gated,Park,Playground,Pool,Recreation Facilities,Tennis Court(s)
Financial
- Association Fee:
- 225
- Association Fee Frequency:
- Quarterly
- Association Fee Includes:
- Maintenance Grounds, Pool, Cable TV, Internet, Recreational Facilities
- Association Yn:
- 1
- Tax Annual Amount:
- 7160
Listing Information
- List Agent Mls Id:
- 278003414
- List Office Mls Id:
- 281520192
- Listing Term:
- Cash,Conventional
- Mls Status:
- Expired
- Modification Timestamp:
- 2024-02-11T05:11:10Z
- Originating System Name:
- Stellar
- Special Listing Conditions:
- None
- Status Change Timestamp:
- 2024-02-11T05:10:52Z
Residential For Sale
5015 Jagged Cloud Drive, Wimauma, Florida 33598
5 Bedrooms
3 Bathrooms
2,996 Sqft
$569,500
Listing ID #A4560933
Basic Details
- Property Type :
- Residential
- Listing Type :
- For Sale
- Listing ID :
- A4560933
- Price :
- $569,500
- View :
- Water
- Bedrooms :
- 5
- Bathrooms :
- 3
- Square Footage :
- 2,996 Sqft
- Year Built :
- 2016
- Lot Area :
- 0.20 Acre
- Full Bathrooms :
- 3
- Property Sub Type :
- Single Family Residence
- Roof:
- Shingle
Agent info
Contact Agent

