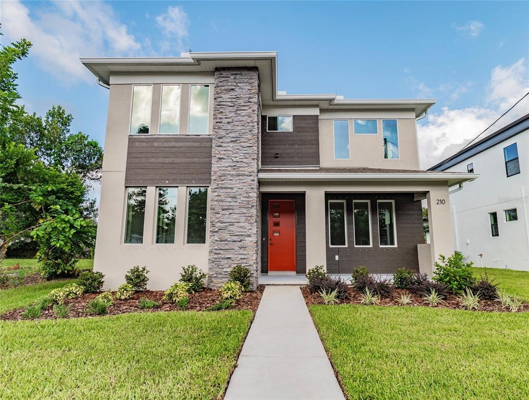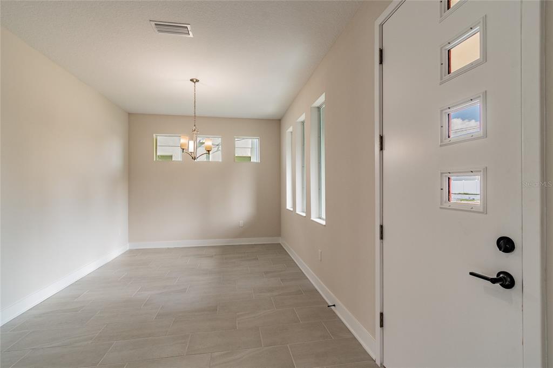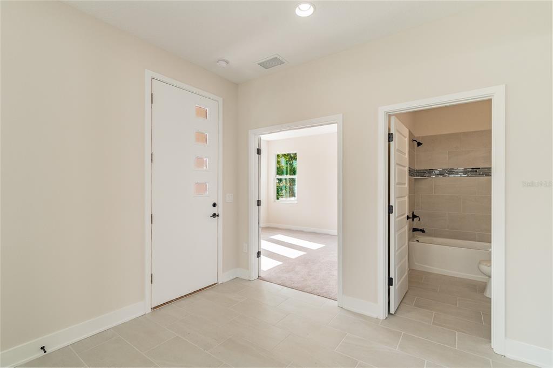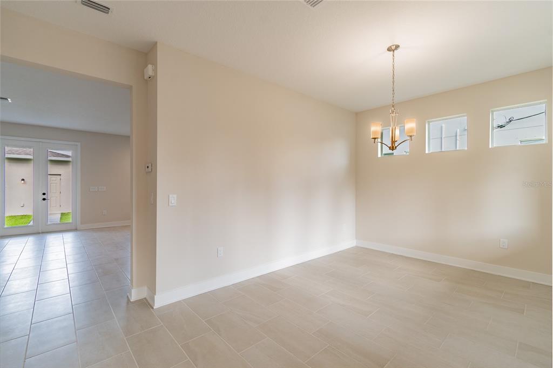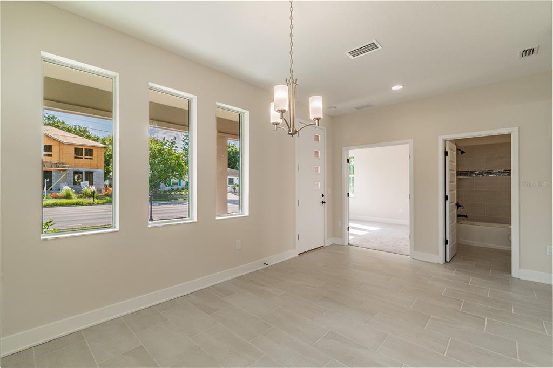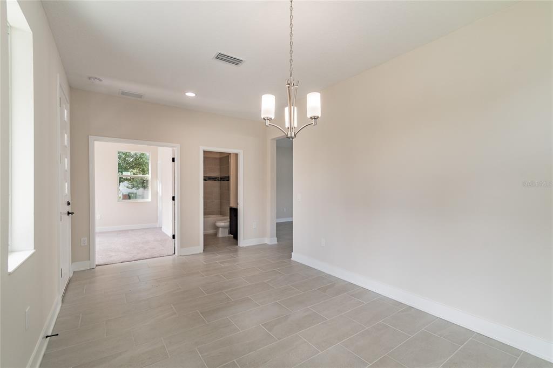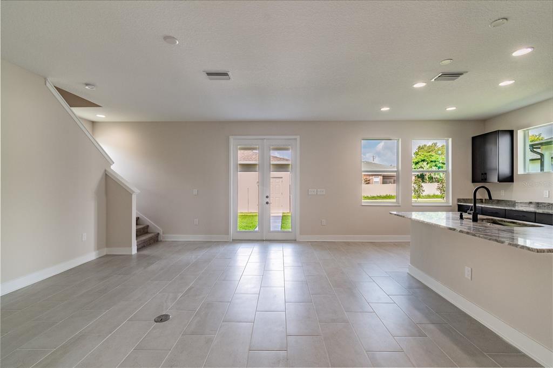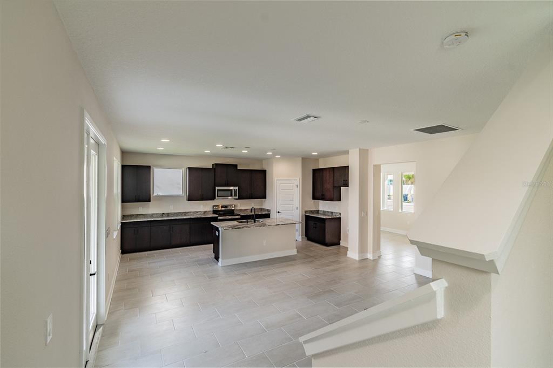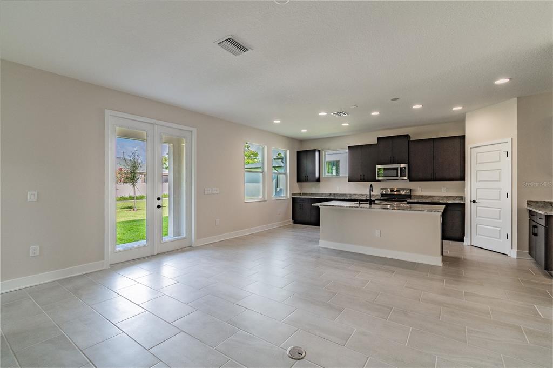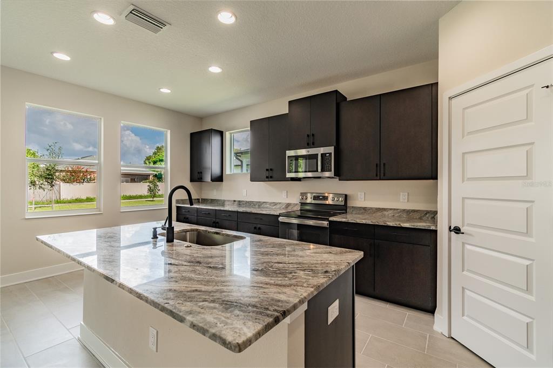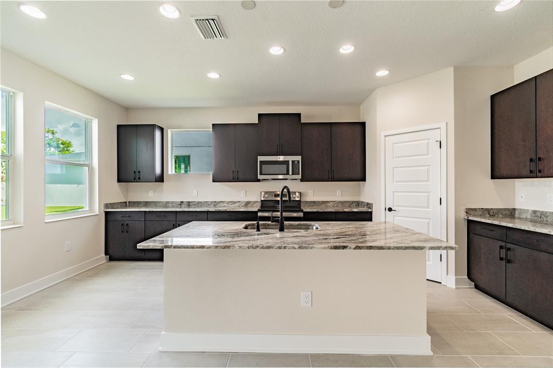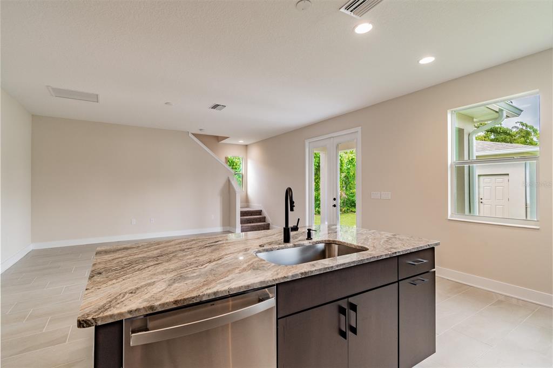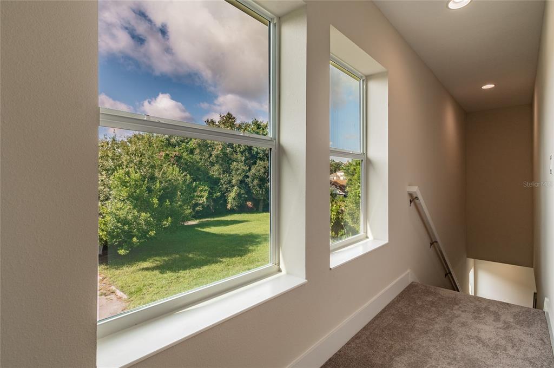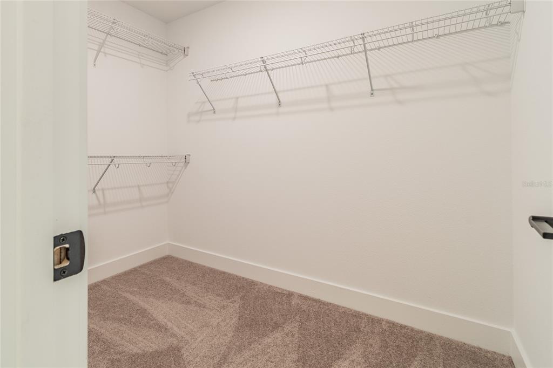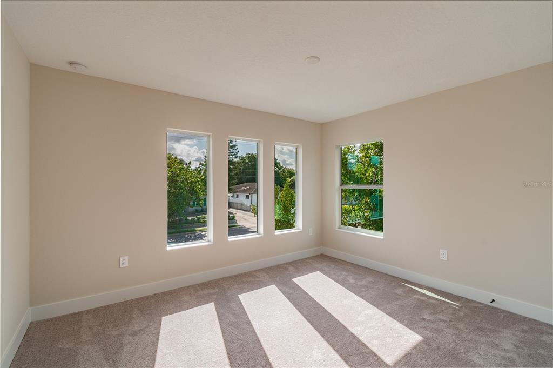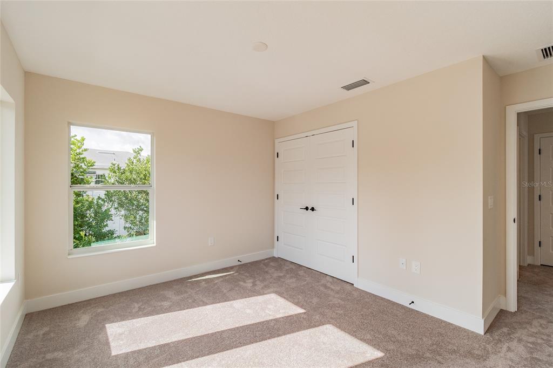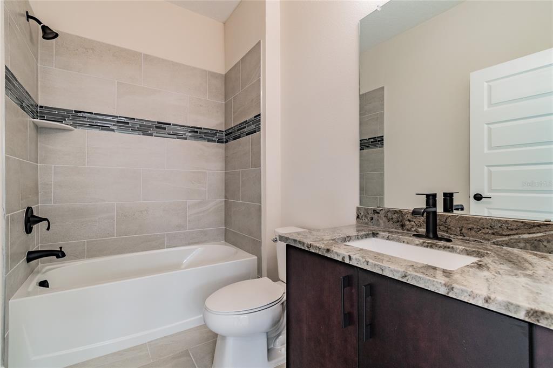Property Description
Under Construction. Pre-Construction. To be built. Photos and virtual tours depict a similar, completed Egret home for comparison purposes only and may show options/upgrades no longer available. This 2-story floor plan features a downstairs bedroom/bath, eat-in kitchen, and a separate formal dining room. This plan also includes a spacious front porch, and covered lanai, with an impressive primary suite that includes tray ceilings, a walk-in closet, a stand-alone shower, and a separate garden tub! The price includes some structural upgrades already added such as a 2-car detached garage. Enjoy our competitive 1-2-10 year warranty program and energy efficiency reimbursement program. ACT NOW while there’s still time to choose your interior and exterior finishes alongside our designer and watch your new home be built from the ground up alongside your very own construction manager.
Features
- Heating System:
- Central
- Cooling System:
- Central Air
- Patio:
- Covered, Rear Porch, Front Porch
- Parking:
- Driveway, Garage Door Opener
- Architectural Style:
- Contemporary, Mid-Century Modern
- Exterior Features:
- Lighting, Irrigation System, Rain Gutters, Sidewalk, Hurricane Shutters
- Flooring:
- Carpet, Ceramic Tile
- Interior Features:
- Thermostat, Walk-In Closet(s), Eat-in Kitchen, Kitchen/Family Room Combo, In Wall Pest System, Tray Ceiling(s), Built-in Features
- Laundry Features:
- Inside, Laundry Room, Upper Level
- Sewer:
- Public Sewer
- Utilities:
- Cable Available, Electricity Connected, BB/HS Internet Available
- Window Features:
- ENERGY STAR Qualified Windows
Appliances
- Appliances:
- Range, Dishwasher, Electric Water Heater, Microwave, Disposal
Address Map
- Country:
- US
- State:
- FL
- County:
- Hillsborough
- City:
- Tampa
- Subdivision:
- BENJAMINS 5TH ADDITION
- Zipcode:
- 33606
- Street:
- STATE
- Street Number:
- 1913
- Street Suffix:
- STREET
- Longitude:
- W83° 31' 12.2''
- Latitude:
- N27° 57' 5.5''
- Direction Faces:
- South
- Directions:
- From I-275 N to N Armenia Ave. Take exit 42 from I-275 N. Turn right onto N Armenia Ave. Turn left onto W State St. Continue and the destination will be on your left.
- Mls Area Major:
- 33606 - Tampa / Davis Island/University of Tampa
- Street Dir Prefix:
- W
- Zoning:
- RS-50
Neighborhood
- Elementary School:
- Just-HB
- High School:
- Plant-HB
- Middle School:
- Monroe-HB
Additional Information
- Lot Size Dimensions:
- 50X96
- Water Source:
- Public
- Virtual Tour:
- https://my.matterport.com/show/?m=zXZgmxsGzh3
- Previous Price:
- 799990
- On Market Date:
- 2022-08-11
- Lot Features:
- Sidewalk, Paved, City Limits
- Levels:
- Two
- Garage:
- 2
- Foundation Details:
- Slab
- Construction Materials:
- Block, Stucco, Stone, Cement Siding
Financial
- Tax Annual Amount:
- 2447
Listing Information
- List Agent Mls Id:
- 261536852
- List Office Mls Id:
- 774497
- Listing Term:
- Cash,Conventional,VA Loan
- Mls Status:
- Sold
- Modification Timestamp:
- 2024-01-22T15:39:08Z
- Originating System Name:
- Stellar
- Special Listing Conditions:
- None
- Status Change Timestamp:
- 2024-01-22T15:38:53Z
Residential For Sale
1913 W State Street, Tampa, Florida 33606
4 Bedrooms
3 Bathrooms
2,196 Sqft
$779,990
Listing ID #T3395349
Basic Details
- Property Type :
- Residential
- Listing Type :
- For Sale
- Listing ID :
- T3395349
- Price :
- $779,990
- Bedrooms :
- 4
- Bathrooms :
- 3
- Square Footage :
- 2,196 Sqft
- Year Built :
- 2022
- Lot Area :
- 0.14 Acre
- Full Bathrooms :
- 3
- New Construction Yn :
- 1
- Property Sub Type :
- Single Family Residence
- Roof:
- Shingle
Agent info
Contact Agent

