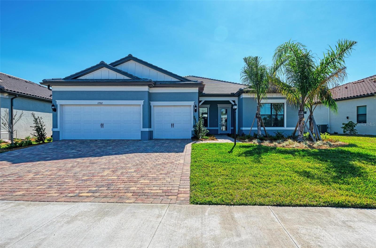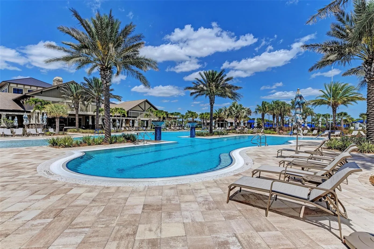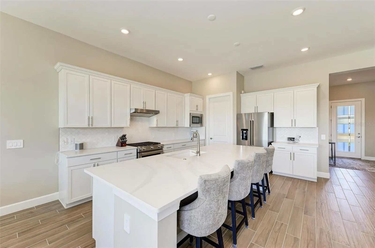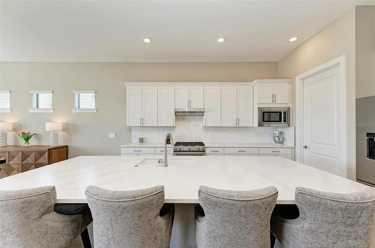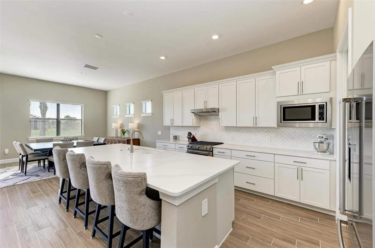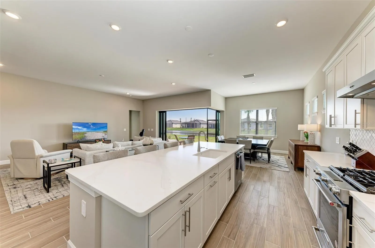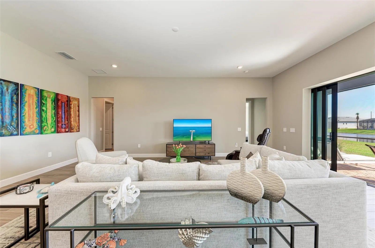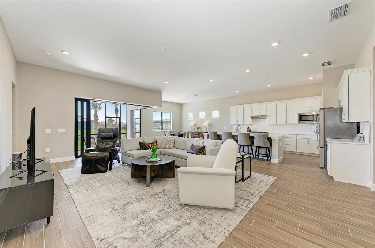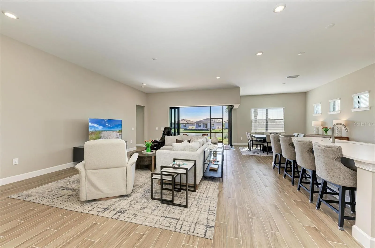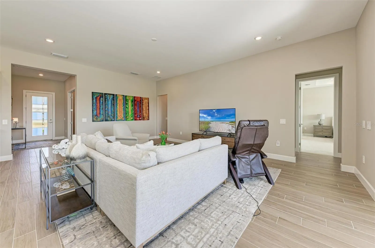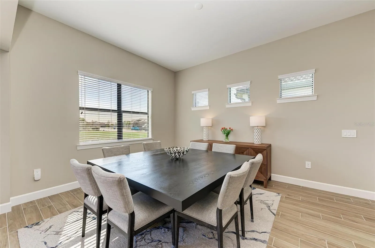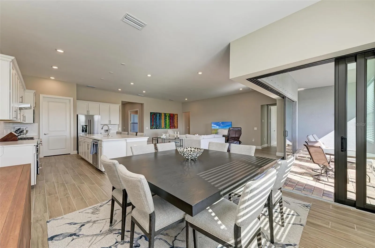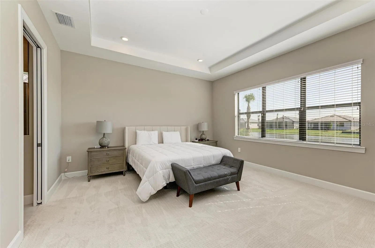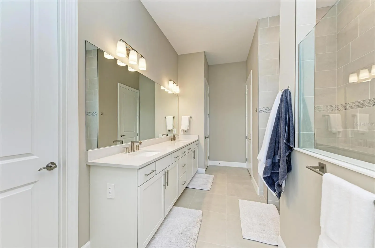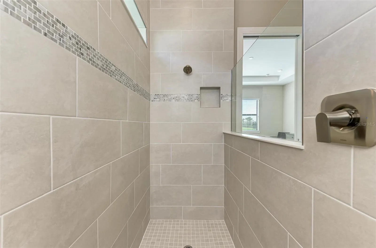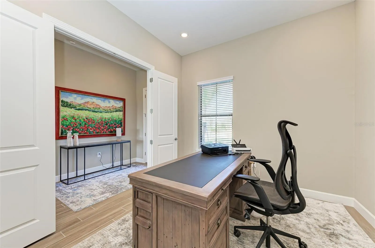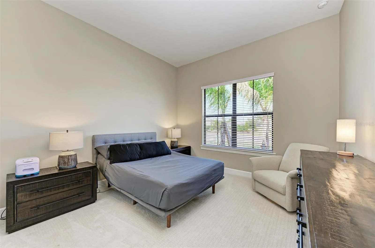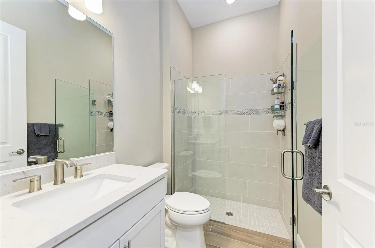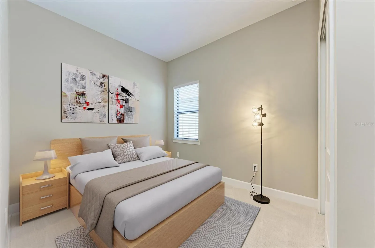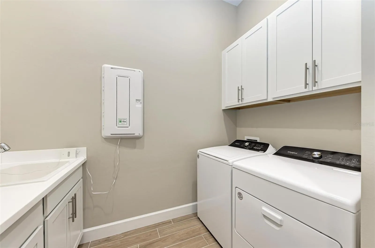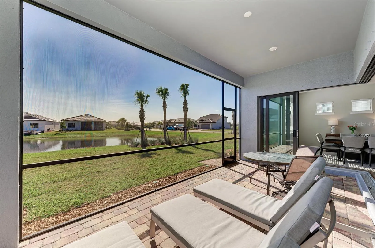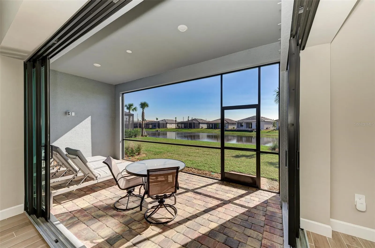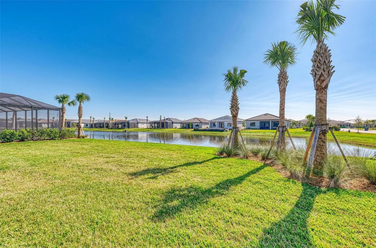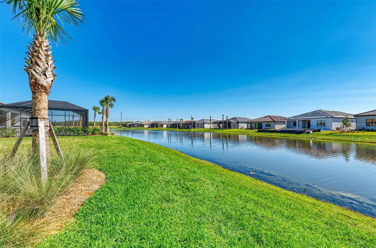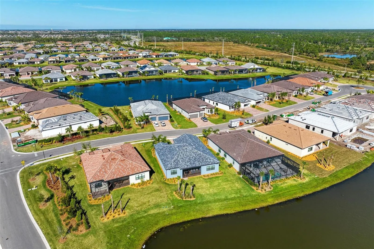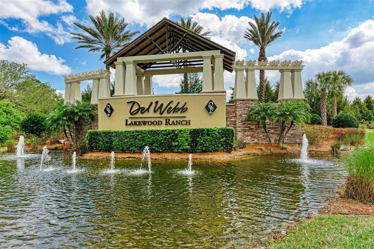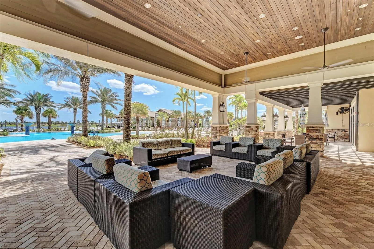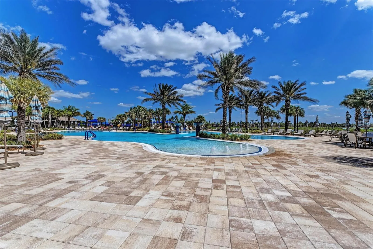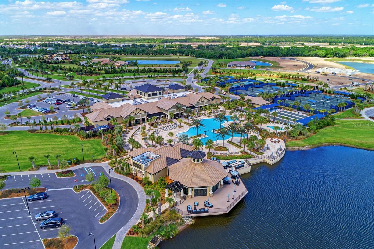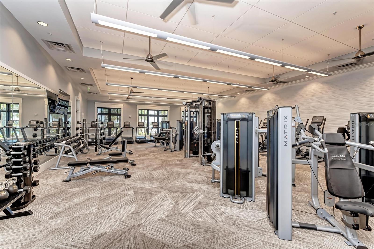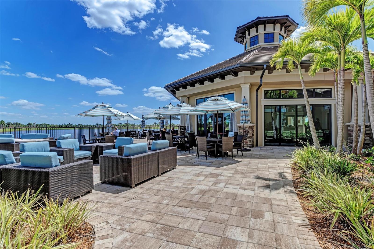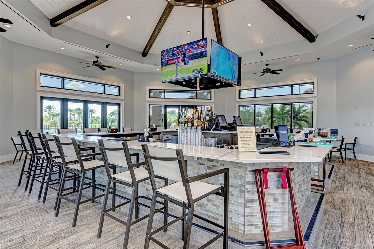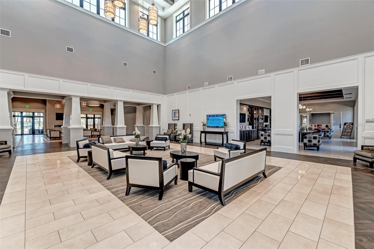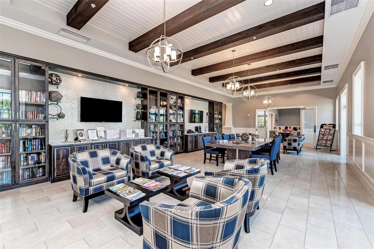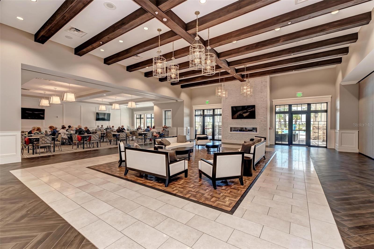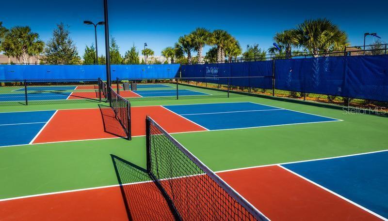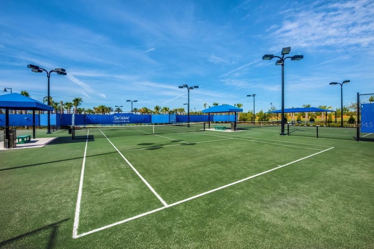Property Description
Don’t miss out on this incredible opportunity! Motivated seller offering the most popular floor plan with a south-facing water view lot in Lakewood Ranch’s sought-after Del Webb community. The home features three bedrooms, three bathrooms, a den/office, and large yard that has plenty of room for a private pool! Del Webb is a gated 55+ community that boasts resort-style amenities including a pool with lap lanes, fitness center, pickleball and tennis courts, clubhouse, restaurant/bar and more.
Inside, you’ll find a spacious and luxurious open-concept living space perfect for relaxing and entertaining. The gourmet kitchen overlooks the dining and living areas and features an oversized island, solid wood cabinetry, gas cooktop with custom wood hood, quartz countertops, and high-end stainless steel appliances. The zero corner pocket doors in the dining and family rooms open to the screened-in lanai, creating a seamless indoor-outdoor living experience.
The owner’s suite is a private oasis with an attached bathroom featuring an oversized shower, double vanity, and enormous walk-in closet. The home is designed with a split floor plan, providing privacy for guests, and each bedroom has its own bathroom. The three-car garage with a four-foot extension offers plenty of storage space.
Del Webb is maintenance-free, so you can enjoy the Florida lifestyle without the hassle of lawn care.
Lakewood Ranch is renowned as the top master-planned community in the country, offering shopping, dining, over 60 different clubs and activities, miles of walking and biking paths, golf courses, library, town centers and more. Plus, it’s conveniently located near I-75 and just a short drive to the country’s best beaches. Don’t wait—make your move and start living the Florida lifestyle today!
Features
- Swimming Pool:
- In Ground, Lighting, Heated, Lap
- Heating System:
- Heat Pump, Electric
- Cooling System:
- Central Air
- Patio:
- Covered, Enclosed, Rear Porch, Screened
- Parking:
- Driveway, Garage Door Opener, Ground Level, Oversized, Golf Cart Parking
- Architectural Style:
- Ranch, Coastal
- Exterior Features:
- Lighting, Irrigation System, Rain Gutters, Sidewalk, Sliding Doors, Hurricane Shutters
- Flooring:
- Carpet, Ceramic Tile
- Interior Features:
- Open Floorplan, Thermostat, Walk-In Closet(s), Living Room/Dining Room Combo, Kitchen/Family Room Combo, Primary Bedroom Main Floor, Split Bedroom, Window Treatments, High Ceilings, Stone Counters, Solid Wood Cabinets, Tray Ceiling(s)
- Laundry Features:
- Laundry Room
- Sewer:
- Public Sewer
- Utilities:
- Cable Connected, Electricity Connected, Sewer Connected, Underground Utilities, Water Connected, Sprinkler Recycled, Natural Gas Connected
- Waterfront Features:
- Pond
- Window Features:
- Blinds
Appliances
- Appliances:
- Dishwasher, Refrigerator, Washer, Dryer, Microwave, Cooktop, Disposal, Range Hood, Gas Water Heater
Address Map
- Country:
- US
- State:
- FL
- County:
- Manatee
- City:
- Lakewood Ranch
- Subdivision:
- DEL WEBB PH V SUBPH 5A, 5B & 5C
- Zipcode:
- 34202
- Street:
- NORTHWOOD
- Street Number:
- 17912
- Street Suffix:
- PLACE
- Longitude:
- W83° 38' 39.3''
- Latitude:
- N27° 24' 27.5''
- Direction Faces:
- North
- Directions:
- From I75 take the SR70 exit east toward Arcadia, travel east on SR70 for about 6 miles to Del Webb Blvd and take a right into the community, proceed through the main gate to Roxbury Lane and take a left, follow around the lake to Waterville Place and take a left, go to Summerland Cove and take a right, then 2 blocks to Northwoods Place and take a left, home will be the second on the right hand side.
- Mls Area Major:
- 34202 - Bradenton/Lakewood Ranch/Lakewood Rch
- Zoning:
- R
Neighborhood
- Elementary School:
- McNeal Elementary
- High School:
- Lakewood Ranch High
- Middle School:
- Nolan Middle
Additional Information
- Water Source:
- Public
- Virtual Tour:
- https://tours.vtourhomes.com/17912northwoodpllakewoodranchfl
- Senior Community Yn:
- 1
- Previous Price:
- 985000
- On Market Date:
- 2023-03-03
- Lot Features:
- Near Golf Course, Sidewalk, Paved, Level, Cul-De-Sac, Landscaped
- Levels:
- One
- Garage:
- 3
- Foundation Details:
- Slab
- Construction Materials:
- Block, Stucco
- Community Features:
- Sidewalks, Clubhouse, Pool, Buyer Approval Required, Deed Restrictions, Tennis Courts, Golf Carts OK, Fitness Center, Gated, Irrigation-Reclaimed Water, Community Mailbox, Restaurant
- Building Size:
- 3496
- Attached Garage Yn:
- 1
- Association Amenities:
- Clubhouse,Fitness Center,Gated,Pickleball Court(s),Pool,Recreation Facilities,Security,Spa/Hot Tub,Tennis Court(s)
Financial
- Association Fee:
- 1051
- Association Fee Frequency:
- Quarterly
- Association Fee Includes:
- Maintenance Grounds, Pool, Common Area Taxes, Escrow Reserves Fund, Management, Recreational Facilities, Security
- Association Yn:
- 1
- Tax Annual Amount:
- 3476.79
Listing Information
- Co List Agent Full Name:
- Patrick Finke
- Co List Agent Mls Id:
- 281532749
- Co List Office Mls Id:
- 261010944
- Co List Office Name:
- EXP REALTY LLC
- List Agent Mls Id:
- 373007081
- List Office Mls Id:
- 261010944
- Listing Term:
- Cash,Conventional,VA Loan
- Mls Status:
- Canceled
- Modification Timestamp:
- 2024-05-23T16:20:07Z
- Originating System Name:
- Stellar
- Special Listing Conditions:
- None
- Status Change Timestamp:
- 2024-05-23T16:19:52Z
Residential For Sale
17912 Northwood Place, Lakewood Ranch, Florida 34202
3 Bedrooms
3 Bathrooms
2,483 Sqft
$975,000
Listing ID #A4562592
Basic Details
- Property Type :
- Residential
- Listing Type :
- For Sale
- Listing ID :
- A4562592
- Price :
- $975,000
- View :
- Water
- Bedrooms :
- 3
- Bathrooms :
- 3
- Square Footage :
- 2,483 Sqft
- Year Built :
- 2022
- Lot Area :
- 0.21 Acre
- Full Bathrooms :
- 3
- Property Sub Type :
- Single Family Residence
- Roof:
- Tile
- Waterfront Yn :
- 1
Agent info
Contact Agent

