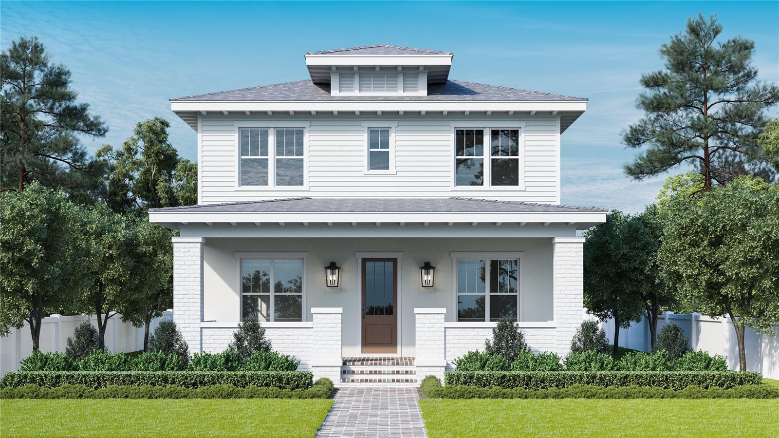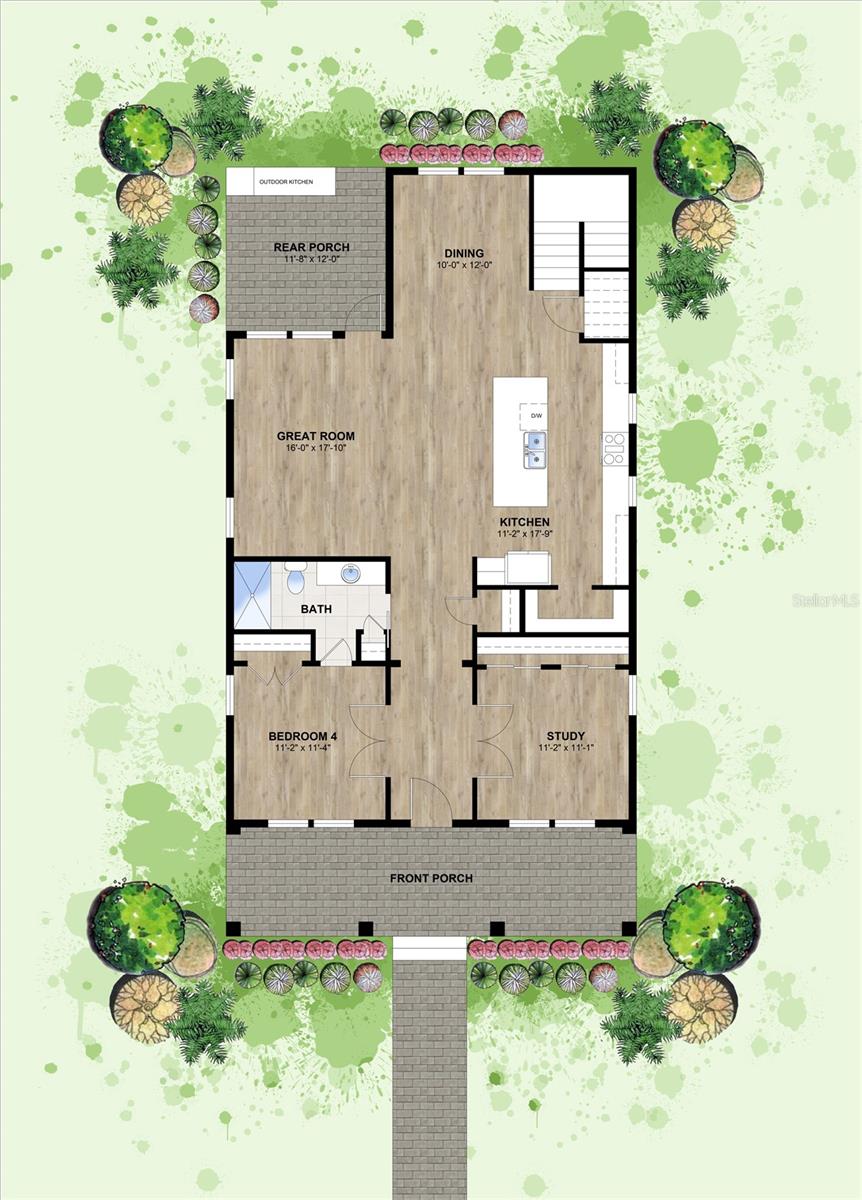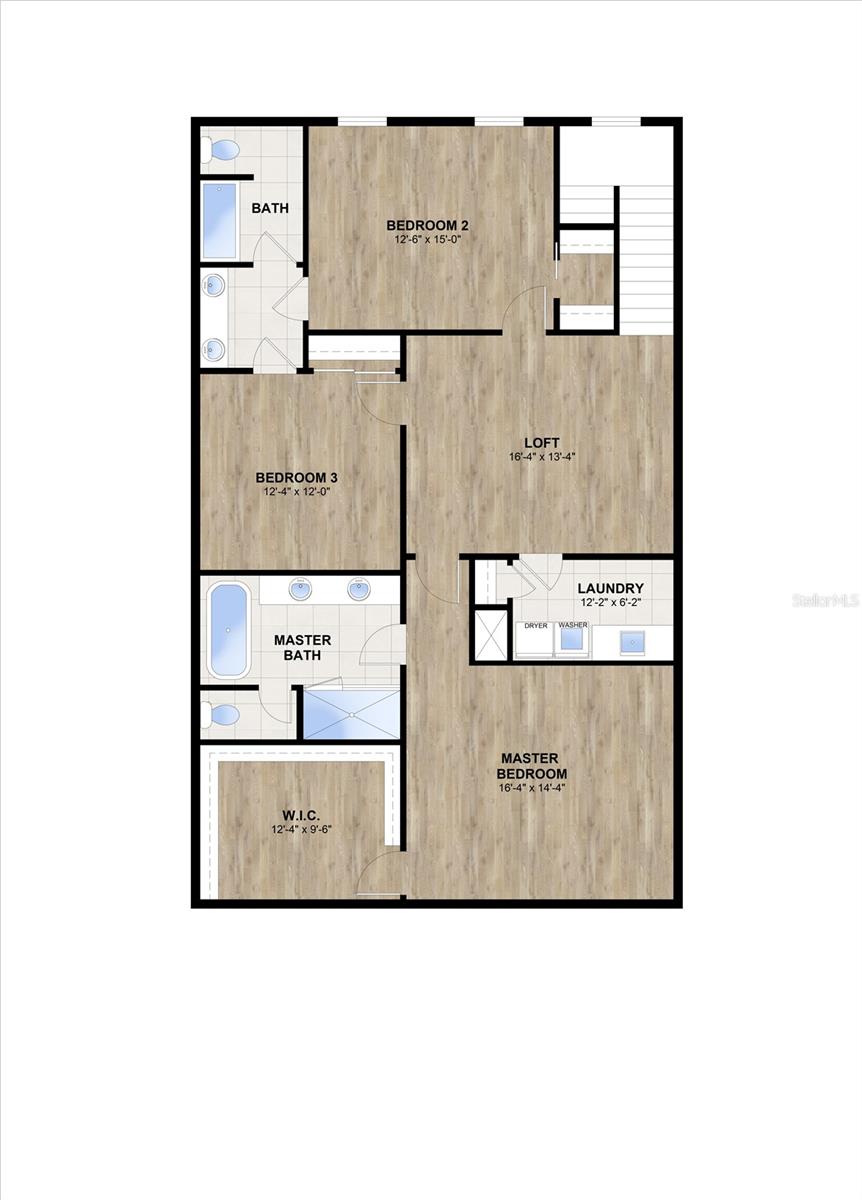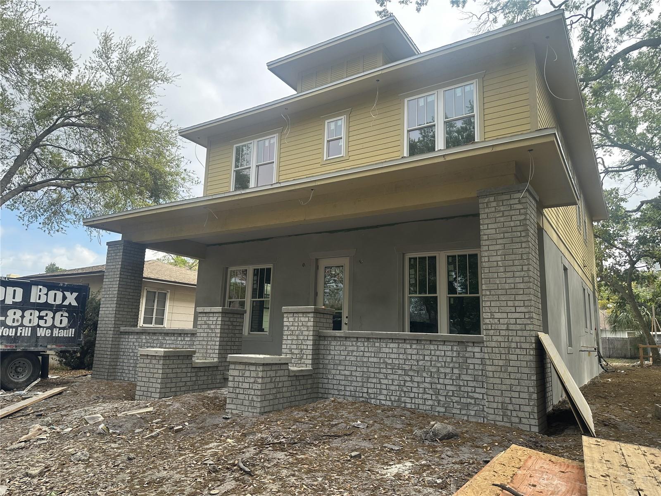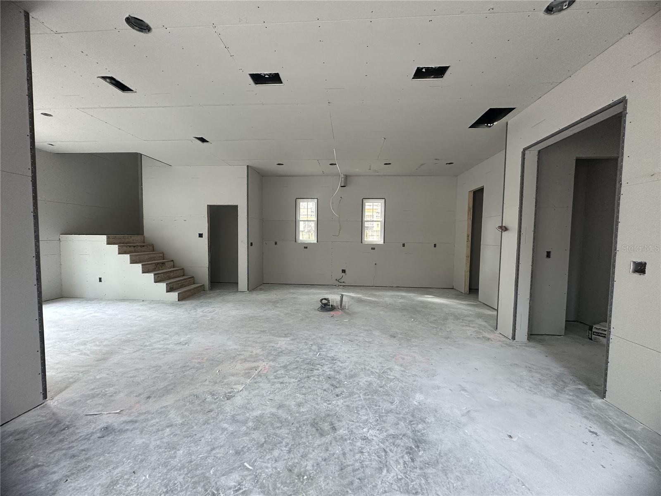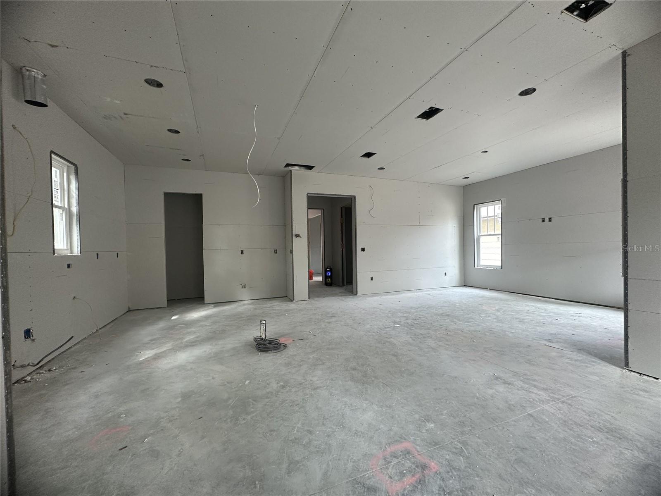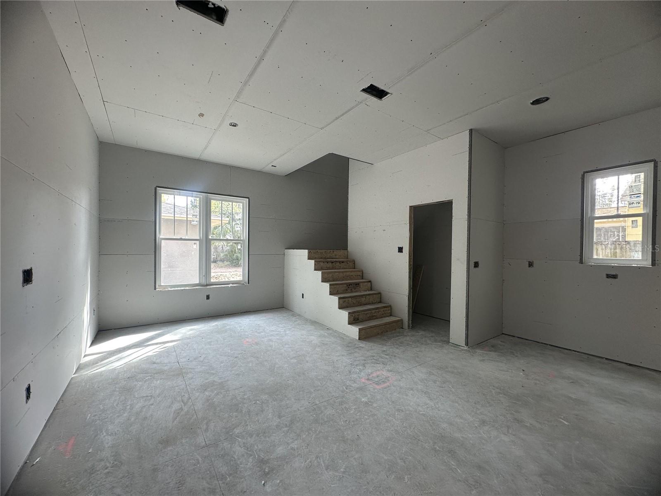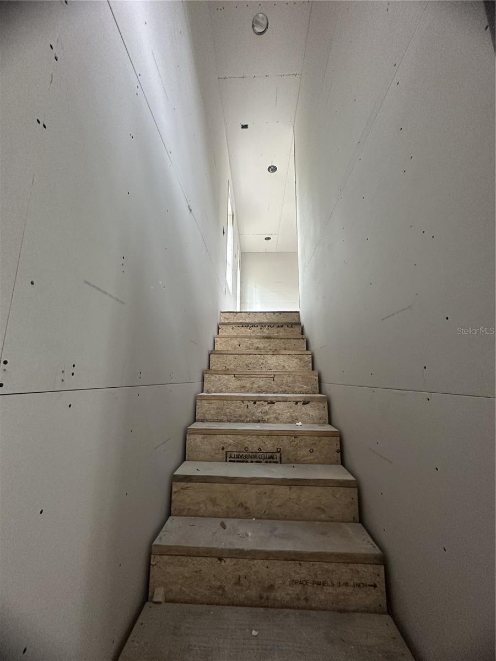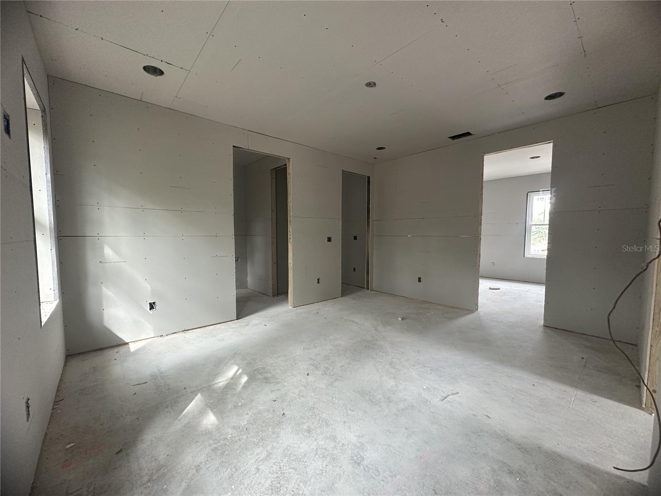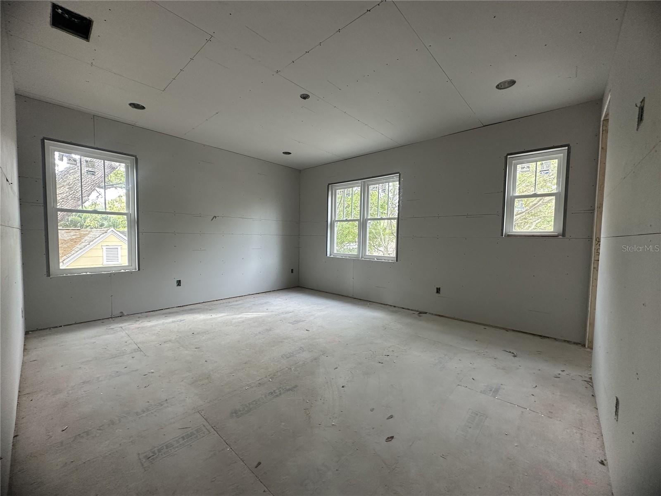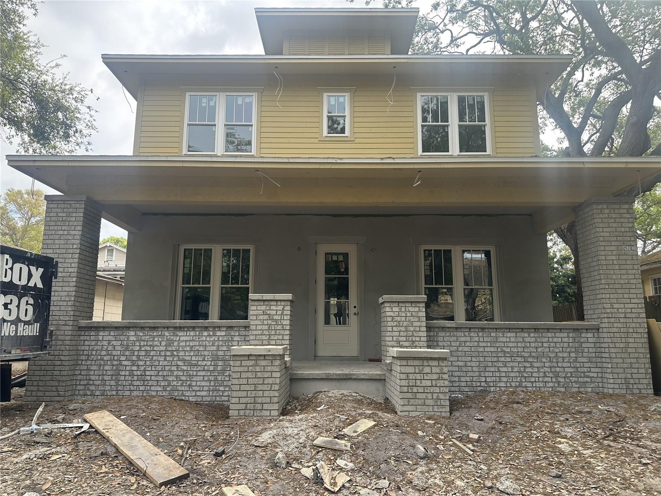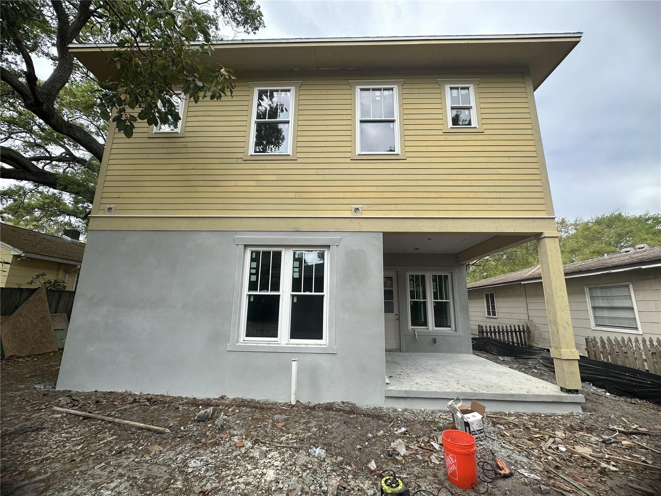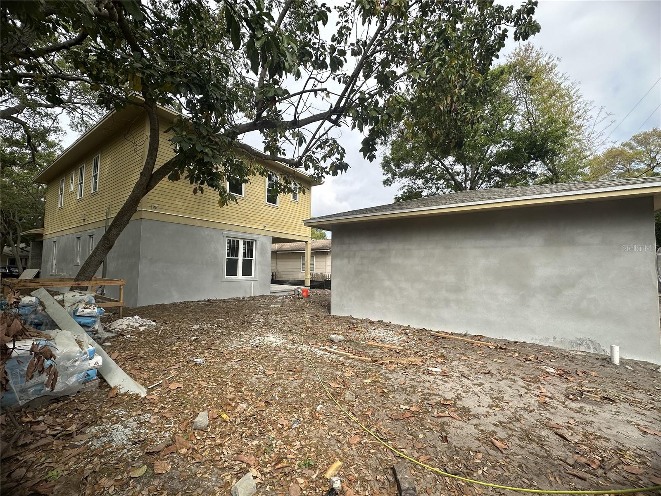Property Description
Under Construction. Benefit from all new everything in this two-level, 4 bed, 3 bath home located in desirable Euclid-St. Paul’s Neighborhood, by Brick Street Homes. This fresh and clean craftsman designed home offers everything you could desire and more – a spacious covered front porch for morning coffee, a large rear porch with outdoor kitchen for evenings around the grill, 2-car garage, and plenty of room for everyone! Upon entry, you’ll find a designated study/den adjacent to a first-floor bedroom with en suite bath. Following, you’ll be greeted by a large great room off the thoughtfully designed kitchen complete with plentiful counter space roomy pantry, gas appliances with built in oven, farmhouse sink and oversized island — lastly, inclusive of the open concept you’ll find the dining room nestled perfectly amongst the open stair case. Upstairs, you’ll enjoy a large loft/flex space for additional living space, your master suite with double-sinks, soaking tub, and walk-in shower and an enormous customizable walk-in closet. Separated nicely by flex space and laundry, you’ll find two additional bedrooms that share a jack-and-jill bath. A laundry area completes the second level of this home. Additional features include impact-rated windows and doors, quartz countertops, in-wall pest systems, high ceilings, irrigation system, warranties and unbelievable location, and more!
Features
- Heating System:
- Natural Gas
- Cooling System:
- Central Air
- Patio:
- Covered, Rear Porch, Front Porch
- Parking:
- Garage Door Opener, Alley Access
- Architectural Style:
- Craftsman
- Exterior Features:
- Lighting, Irrigation System, Sidewalk, French Doors
- Flooring:
- Ceramic Tile, Wood
- Interior Features:
- Ceiling Fans(s), Open Floorplan, Walk-In Closet(s), Living Room/Dining Room Combo, Kitchen/Family Room Combo, Split Bedroom, High Ceilings, Stone Counters, Solid Wood Cabinets, In Wall Pest System, Master Bedroom Upstairs
- Laundry Features:
- Laundry Room, Upper Level
- Sewer:
- Public Sewer
- Utilities:
- Public, Cable Connected, Electricity Connected, Sewer Connected, Street Lights, Natural Gas Connected
Appliances
- Appliances:
- Dishwasher, Refrigerator, Disposal, Range Hood, Gas Water Heater
Address Map
- Country:
- US
- State:
- FL
- County:
- Pinellas
- City:
- St Petersburg
- Subdivision:
- ROSS OAKS
- Zipcode:
- 33704
- Street:
- 15TH
- Street Number:
- 1429
- Street Suffix:
- STREET
- Longitude:
- W83° 20' 47.2''
- Latitude:
- N27° 47' 10.2''
- Direction Faces:
- West
- Directions:
- South on 16th Street - left onto 15th Ave North - right onto 15th Street N - Lot is on the left.
- Mls Area Major:
- 33704 - St Pete/Euclid
- Street Dir Suffix:
- N
Additional Information
- Lot Size Dimensions:
- 50x124
- Water Source:
- Public
- Virtual Tour:
- https://www.propertypanorama.com/instaview/stellar/U8169288
- Stories Total:
- 1
- On Market Date:
- 2022-07-08
- Lot Features:
- Sidewalk, City Limits
- Levels:
- Two
- Garage:
- 2
- Foundation Details:
- Slab
- Construction Materials:
- Block, Wood Frame
- Building Size:
- 3575
Financial
- Tax Annual Amount:
- 1524.06
Listing Information
- List Agent Mls Id:
- 260037657
- List Office Mls Id:
- 260033129
- Listing Term:
- Cash,Other
- Mls Status:
- Sold
- Modification Timestamp:
- 2023-08-01T14:53:08Z
- Originating System Name:
- Stellar
- Special Listing Conditions:
- None
- Status Change Timestamp:
- 2023-08-01T14:52:43Z
Residential For Sale
1429 15th N Street, St Petersburg, Florida 33704
4 Bedrooms
3 Bathrooms
2,753 Sqft
$1,325,000
Listing ID #U8169288
Basic Details
- Property Type :
- Residential
- Listing Type :
- For Sale
- Listing ID :
- U8169288
- Price :
- $1,325,000
- Bedrooms :
- 4
- Bathrooms :
- 3
- Square Footage :
- 2,753 Sqft
- Year Built :
- 2023
- Lot Area :
- 0.14 Acre
- Full Bathrooms :
- 3
- New Construction Yn :
- 1
- Property Sub Type :
- Single Family Residence
- Roof:
- Shingle
Agent info
Contact Agent

