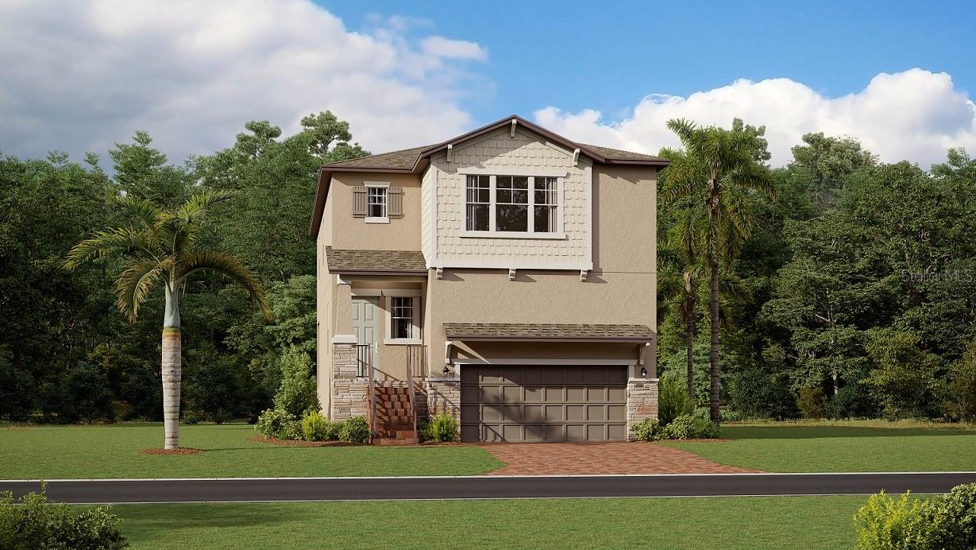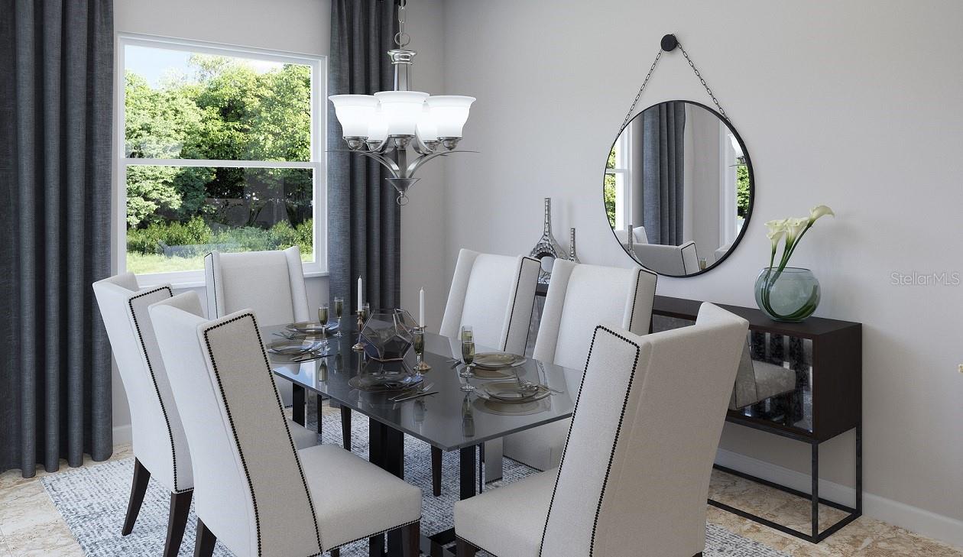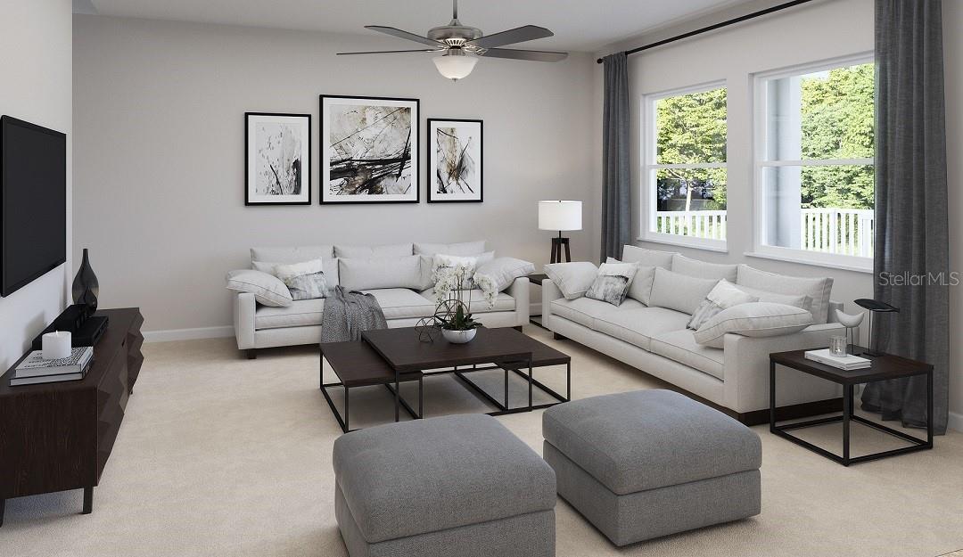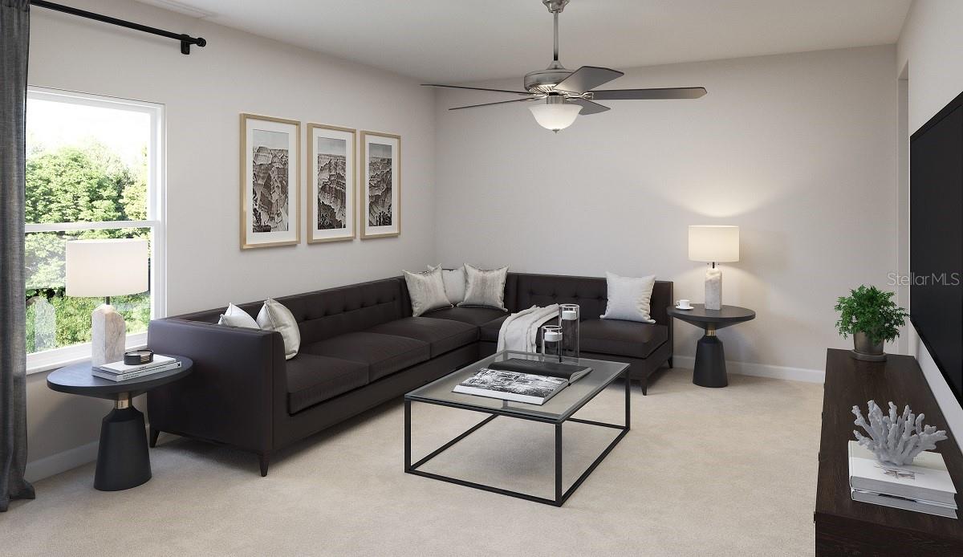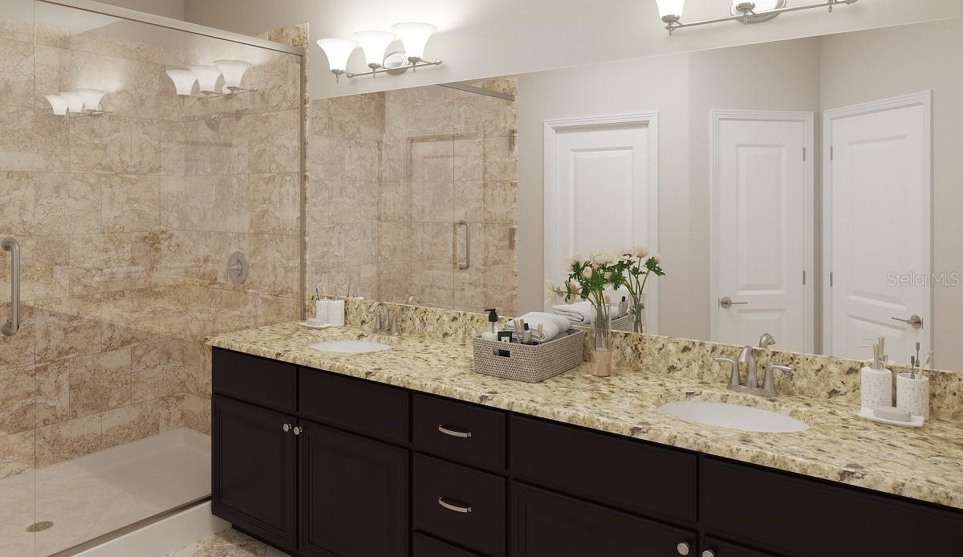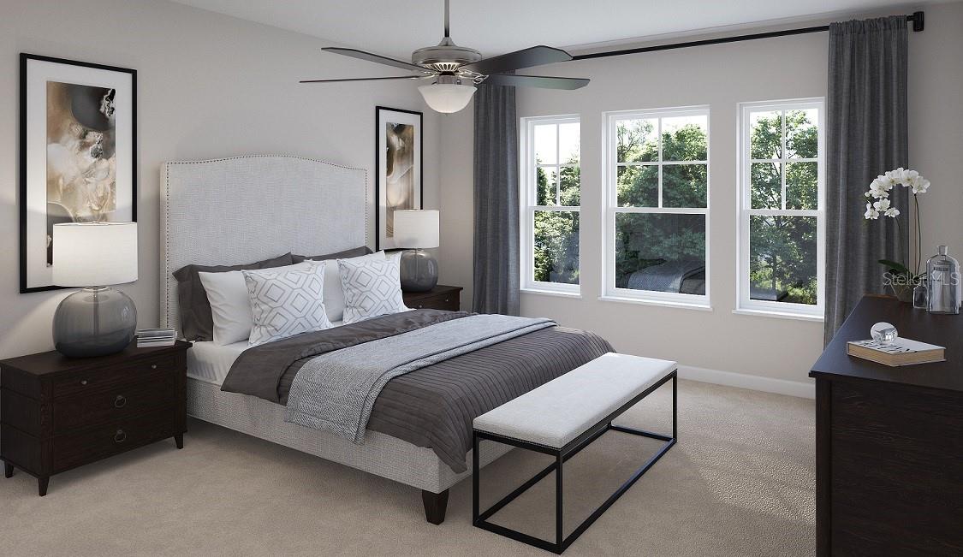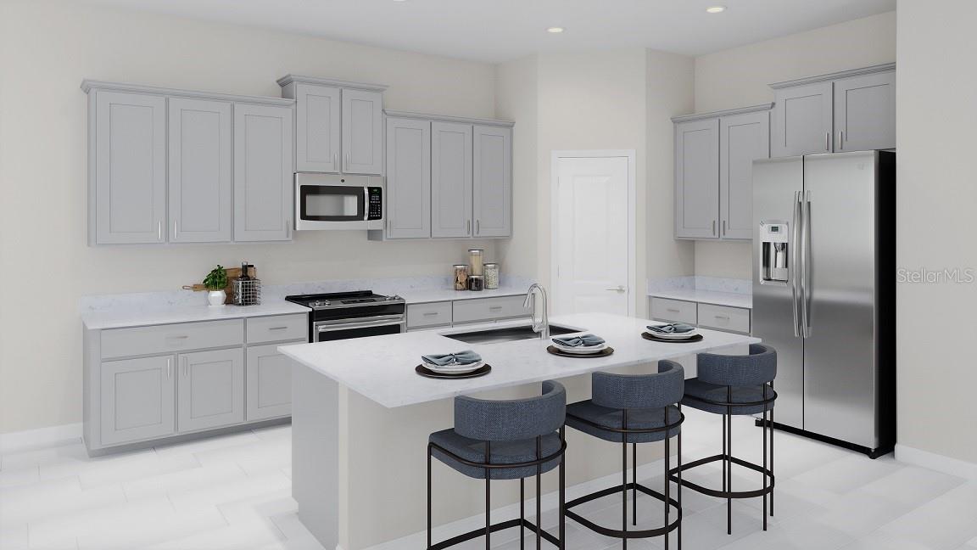Property Description
Under Construction. The Alabama floor plan embraces an open-concept design, that begins with a natural flow from the inviting foyer leading into the interconnected family room, kitchen and cafe seating area. Upstairs, a spacious loft brings the family together, and can be used for relaxation, a media room, or a game room. The luxurious owner’s suite enters into a large owner’s bath with dual sinks and an elongated walk-in closet. Interior photos disclosed are different from the actual model being built.
Features
- Heating System:
- Central
- Cooling System:
- Central Air
- Architectural Style:
- Contemporary
- Exterior Features:
- Sidewalk
- Flooring:
- Carpet, Ceramic Tile
- Interior Features:
- Open Floorplan, Eat-in Kitchen, Master Bedroom Main Floor
- Laundry Features:
- Inside
- Sewer:
- Public Sewer
- Utilities:
- Cable Available
- Window Features:
- Blinds, Low Emissivity Windows
Appliances
- Appliances:
- Range, Dishwasher, Refrigerator, Washer, Dryer, Microwave, Disposal
Address Map
- Country:
- US
- State:
- FL
- County:
- Hillsborough
- City:
- Tampa
- Subdivision:
- SOUTHPORT
- Zipcode:
- 33616
- Street:
- WALL
- Street Number:
- 7709
- Street Suffix:
- STREET
- Longitude:
- W83° 28' 41.5''
- Latitude:
- N27° 51' 20.4''
- Direction Faces:
- West
- Directions:
- I-275 S, take exit 40A for Westshore Blvd, left onto Westshore Blvd=SR 587, Continue straight onto Commerce St, left onto S Kissimmee St, right onto W Idaho St, left onto S Faul St, Destination is on right
- Mls Area Major:
- 33616 - Tampa
- Street Dir Prefix:
- S
- Zoning:
- PD
Neighborhood
- Elementary School:
- West Shore-HB
- High School:
- Robinson-HB
- Middle School:
- Monroe-HB
Additional Information
- Water Source:
- Public
- Virtual Tour:
- https://www.modsy.com/homejourney/embed/lennar/community/202/modelhome/815/virtualtour/822
- On Market Date:
- 2023-03-01
- Lot Features:
- In County, Paved
- Levels:
- Two
- Garage:
- 2
- Foundation Details:
- Slab
- Construction Materials:
- Block, Stucco
- Building Size:
- 2800
- Attached Garage Yn:
- 1
Financial
- Association Fee:
- 45.67
- Association Fee Frequency:
- Monthly
- Association Yn:
- 1
Listing Information
- List Agent Mls Id:
- 629029835
- List Office Mls Id:
- 776703
- Listing Term:
- Cash,Conventional,FHA,VA Loan
- Mls Status:
- Sold
- Modification Timestamp:
- 2023-09-20T12:15:08Z
- Originating System Name:
- Stellar
- Special Listing Conditions:
- None
- Status Change Timestamp:
- 2023-09-20T12:14:45Z
Residential For Sale
7709 S Wall Street, Tampa, Florida 33616
4 Bedrooms
3 Bathrooms
2,400 Sqft
$614,115
Listing ID #T3431428
Basic Details
- Property Type :
- Residential
- Listing Type :
- For Sale
- Listing ID :
- T3431428
- Price :
- $614,115
- Bedrooms :
- 4
- Bathrooms :
- 3
- Half Bathrooms :
- 1
- Square Footage :
- 2,400 Sqft
- Year Built :
- 2023
- Lot Area :
- 0.13 Acre
- Full Bathrooms :
- 2
- New Construction Yn :
- 1
- Property Sub Type :
- Single Family Residence
- Roof:
- Shingle
Agent info
Contact Agent

