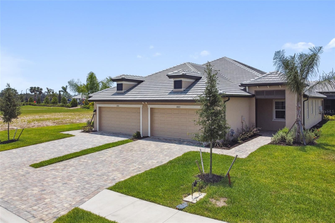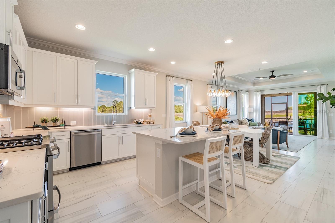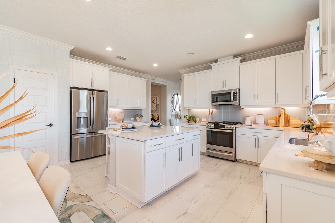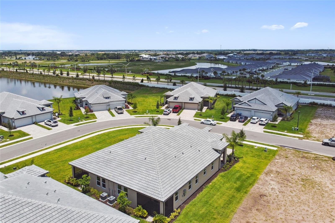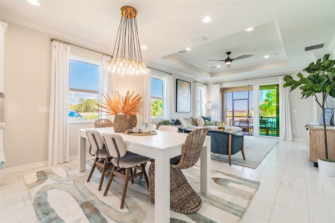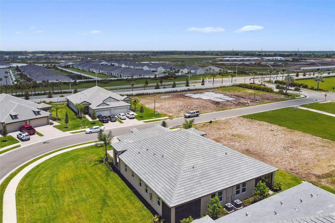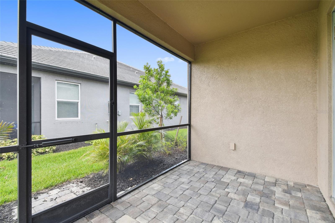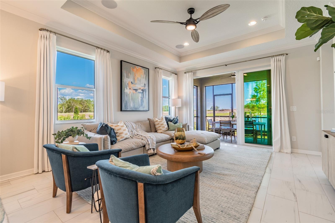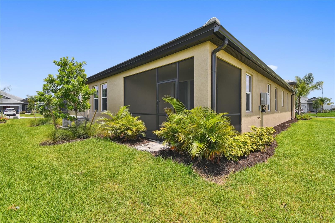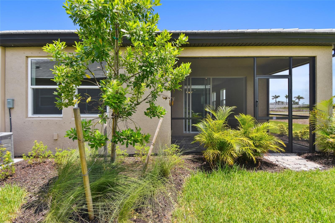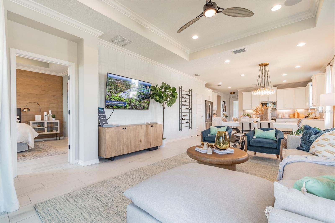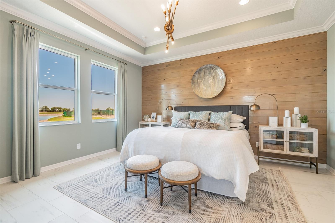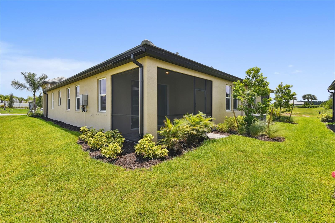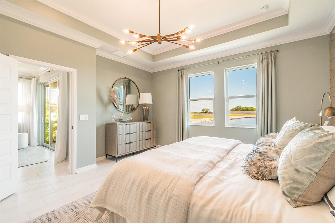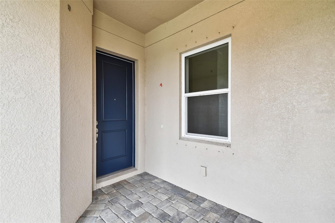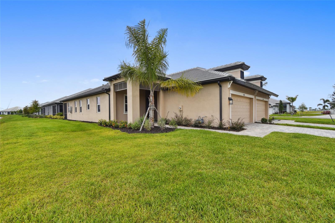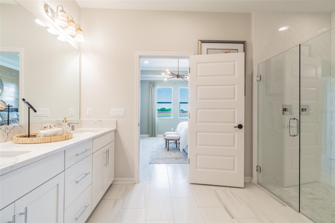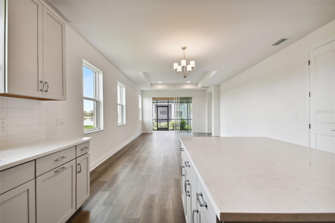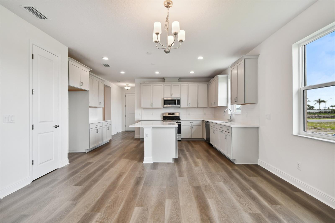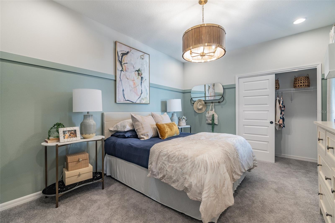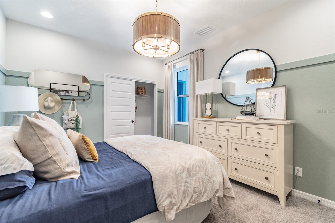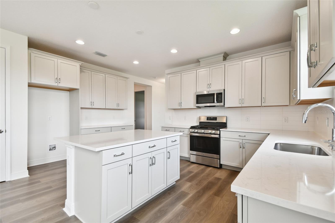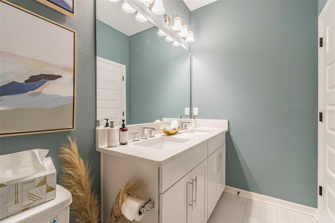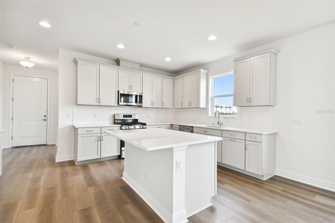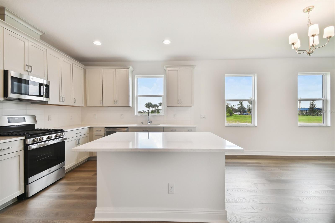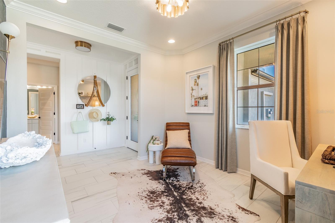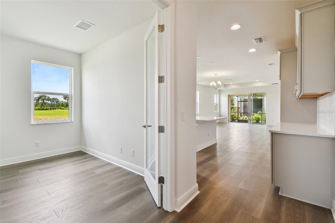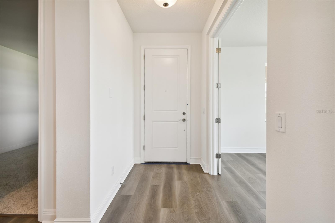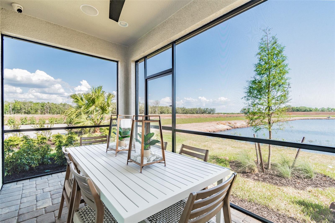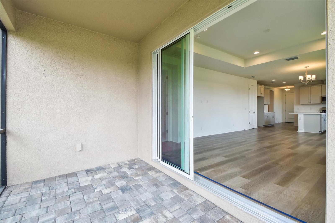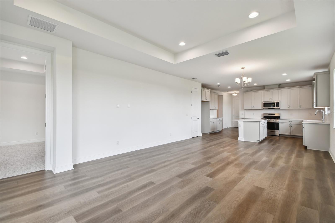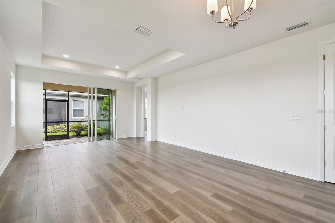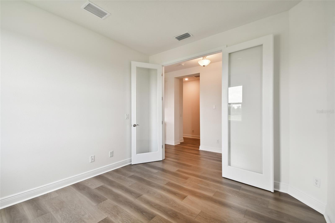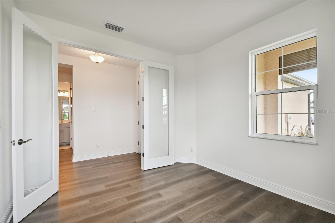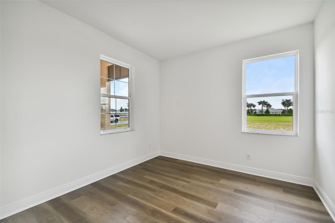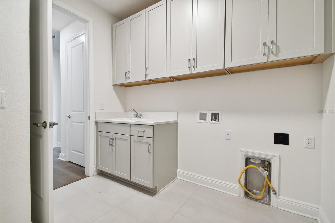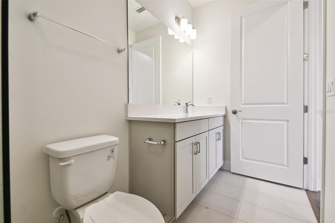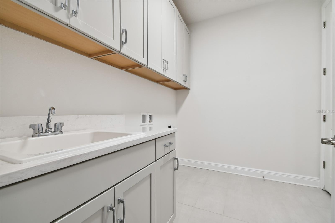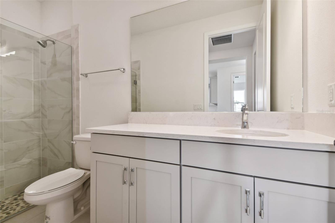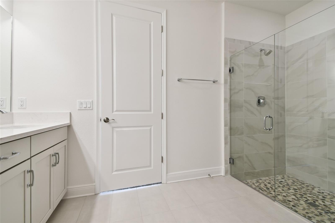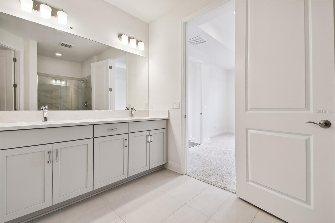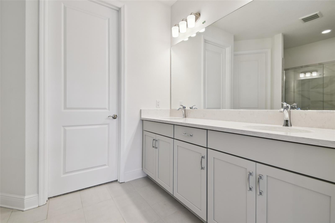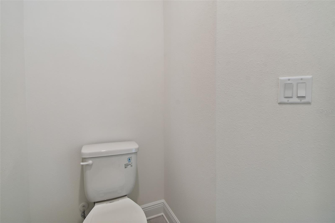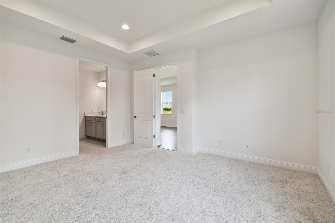Property Description
Welcome home to the Topaz. This villa’s floorplan includes two bedrooms, two bathrooms, a flex space, and a two-car garage.
Enter in from the extended entryway, perfect for sipping your morning coffee, and head straight in the front door and into the heart of the home. A cozy flex space is tucked into the side with optional doors for maximum privacy. If desired, this flex space can transform into an additional third bedroom.
A kitchen awaits with a large center island, beautiful cabinetry, an abundant amount of countertop space, and a pantry to provide extra storage. Across the kitchen is the dining area, followed by the large great room. Sliding glass doors cover the back wall and open to the covered lanai.
The owner’s suite shares this wing of the house with an optional tray ceiling for an open, airy feel. The bedroom leads into the bathroom with dual vanities, a walk-in shower, and a spacious walk-in closet.
Nestled in the front of the Topaz are a bedroom and a full bathroom. A utility room sits beside the bathroom, creating great accessibility to the rest of the home.
The Topaz is a luxurious villa designed to fit your lifestyle.
Features
- Heating System:
- Heat Pump
- Cooling System:
- Central Air
- Architectural Style:
- Contemporary
- Exterior Features:
- Irrigation System
- Flooring:
- Laminate, Tile
- Interior Features:
- Open Floorplan, Walk-In Closet(s), Primary Bedroom Main Floor, Tray Ceiling(s)
- Sewer:
- Public Sewer
- Utilities:
- Cable Available, Water Available, Underground Utilities, Water Connected, Natural Gas Available
Appliances
- Appliances:
- Dishwasher, Microwave, Disposal, Range Hood, Gas Water Heater, Tankless Water Heater
Address Map
- Country:
- US
- State:
- FL
- County:
- Manatee
- City:
- Bradenton
- Subdivision:
- SWEETWATER VILLAS AT LAKEWOOD RANCH
- Zipcode:
- 34211
- Street:
- CHERISHED
- Street Number:
- 17831
- Street Suffix:
- LOOP
- Longitude:
- W83° 38' 31.5''
- Latitude:
- N27° 27' 27.9''
- Direction Faces:
- North
- Directions:
- From State Rd 64 GO SOUTH ON UIHLEIN RD AND PASS 44TH STREET. SWEETWATER IS AT THE CORNER OF UIHLEIN AND 44TH. GO TO THE ENTRANCE AND FOLLOW SIGNS TO THE SALES CENTER. YOU CAN ALSO GO DOWN 44TH ST PAST UIHLEIN AND TAKE 2ND ENTRACE ON THE RIGHT AND TURN LEFT TOWARD VILLA INFORMATION CENTER
- Mls Area Major:
- 34211 - Bradenton/Lakewood Ranch Area
- Zoning:
- RES
Additional Information
- Water Source:
- Public
- Virtual Tour:
- https://www.propertypanorama.com/instaview/stellar/A4562141
- Previous Price:
- 489945
- On Market Date:
- 2023-02-28
- Levels:
- One
- Garage:
- 2
- Foundation Details:
- Slab
- Construction Materials:
- Block
- Community Features:
- Pool, Deed Restrictions, Gated, Community Mailbox
- Building Size:
- 2342
- Attached Garage Yn:
- 1
- Association Amenities:
- Recreation Facilities
Financial
- Association Fee:
- 756
- Association Fee Frequency:
- Quarterly
- Association Yn:
- 1
- Tax Annual Amount:
- 500
Listing Information
- List Agent Mls Id:
- 035840035
- List Office Mls Id:
- 035840033
- Listing Term:
- Cash,Conventional,FHA,VA Loan
- Mls Status:
- Sold
- Modification Timestamp:
- 2024-01-08T17:21:08Z
- Originating System Name:
- Stellar
- Special Listing Conditions:
- None
- Status Change Timestamp:
- 2024-01-08T17:21:01Z
Residential For Sale
17831 Cherished Loop, Bradenton, Florida 34211
2 Bedrooms
2 Bathrooms
1,671 Sqft
$469,000
Listing ID #A4562141
Basic Details
- Property Type :
- Residential
- Listing Type :
- For Sale
- Listing ID :
- A4562141
- Price :
- $469,000
- Bedrooms :
- 2
- Bathrooms :
- 2
- Square Footage :
- 1,671 Sqft
- Year Built :
- 2023
- Lot Area :
- 0.20 Acre
- Full Bathrooms :
- 2
- New Construction Yn :
- 1
- Property Attached Yn :
- 1
- Property Sub Type :
- Villa
- Roof:
- Tile
Agent info
Contact Agent

