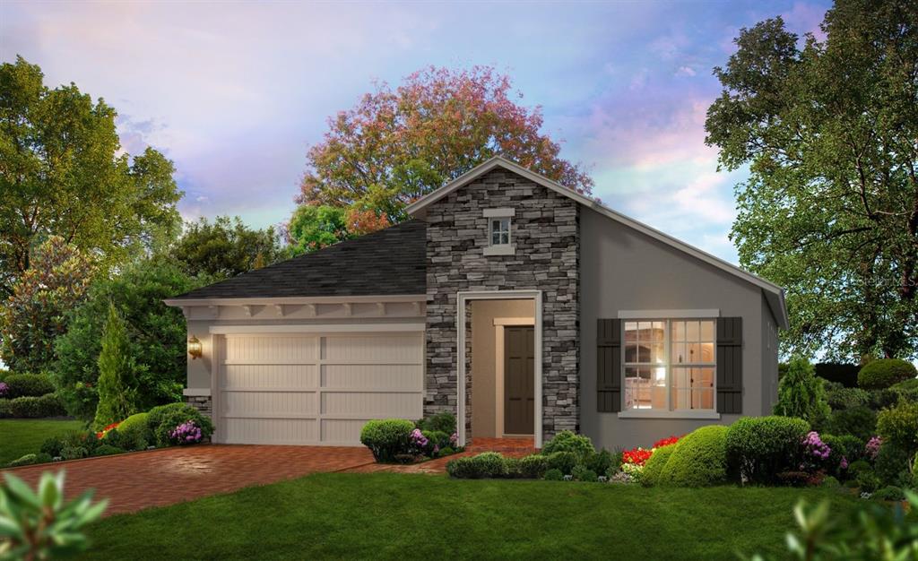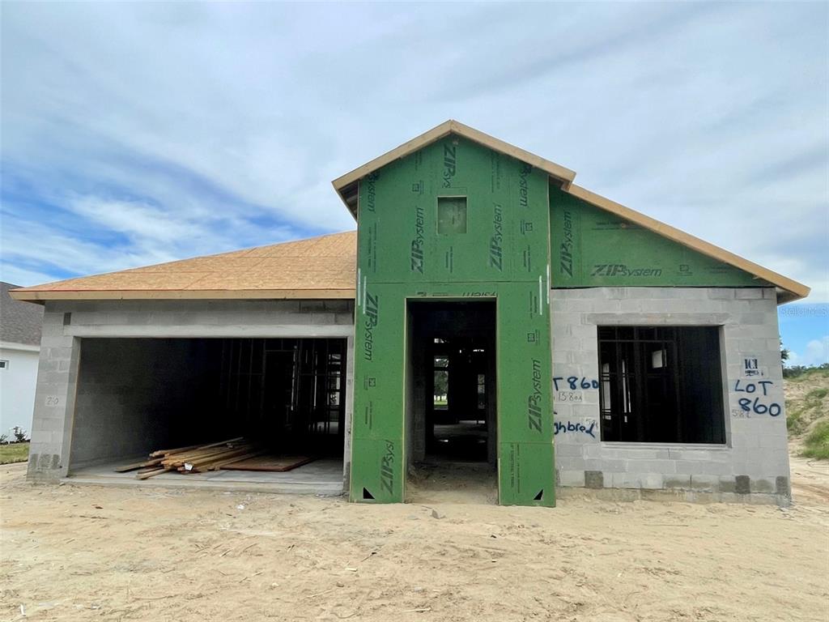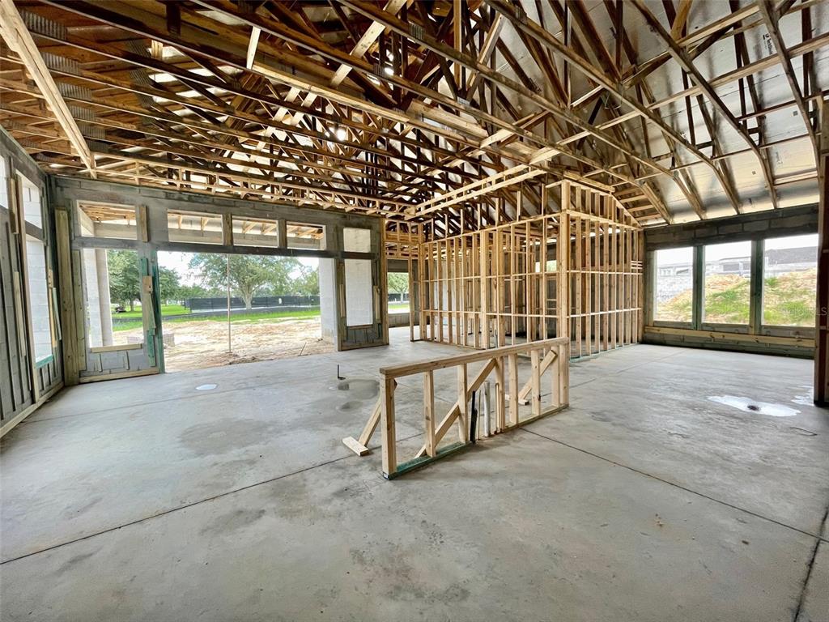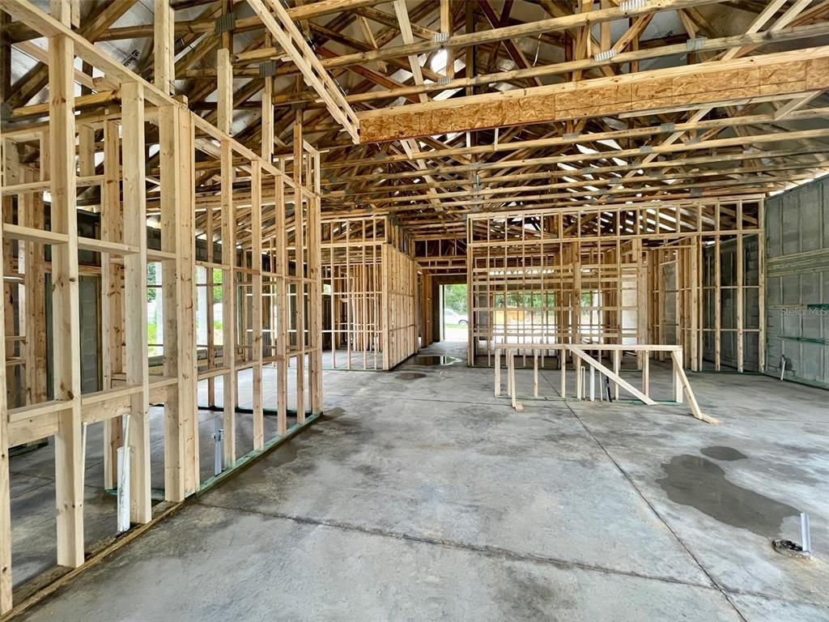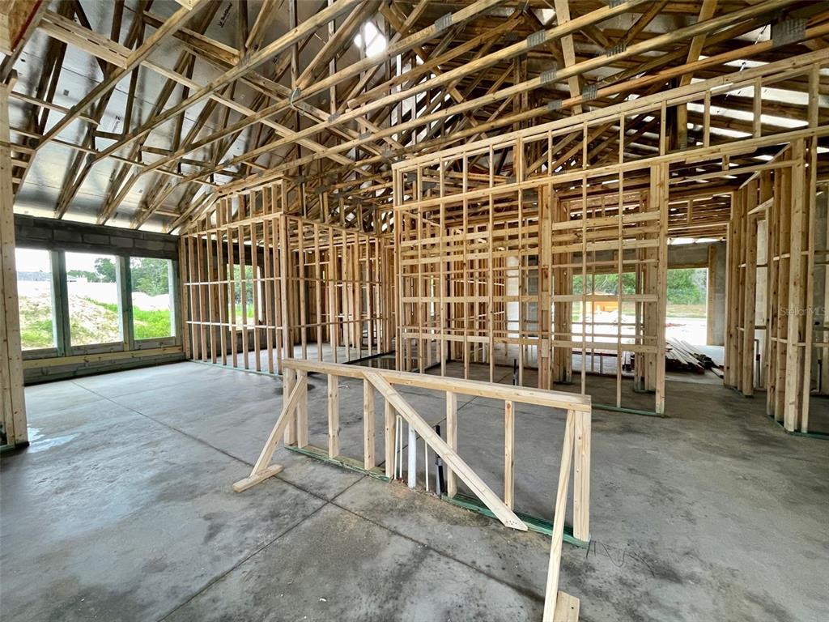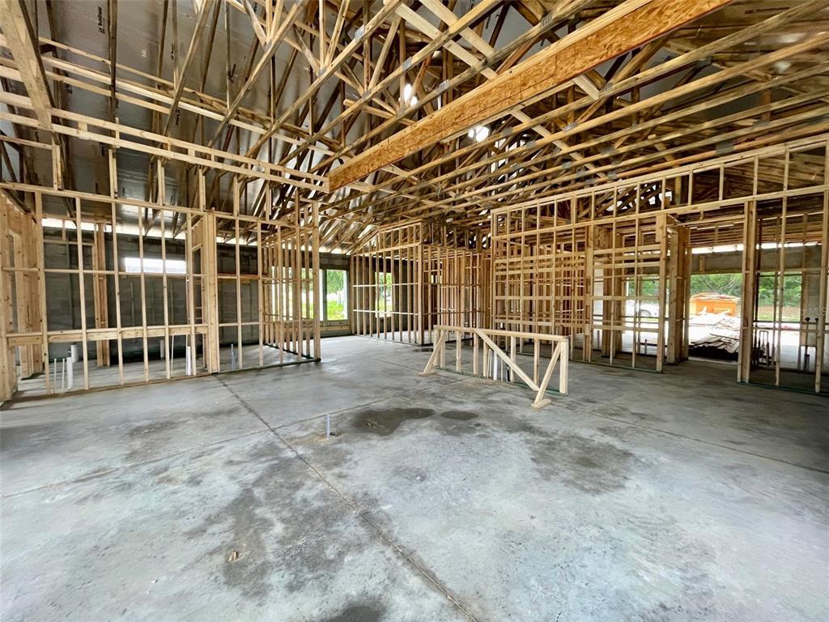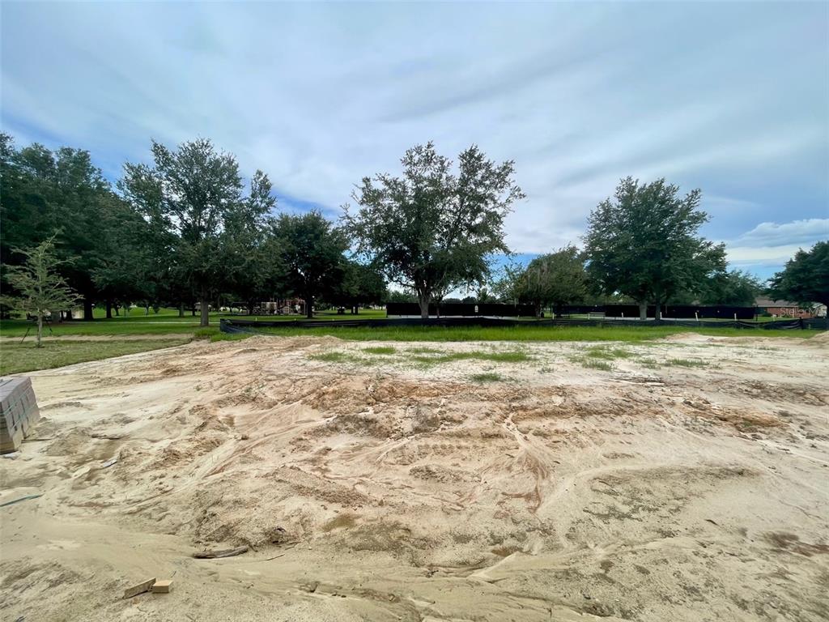Property Description
Under Construction. ICI Homes’ Charlotte floorplan is a perfectly planned 2,106sqft, 3 Bedroom, 2 Bathroom that is being built in the highly sought-after golf course community, Lake Jovita. This beautiful home will sit on .21acres and have a Park view. The location allows convenient access to the community pickle ball courts, basketball court, jungle gym, dog parks, walking trail and picnic area. This home has our Tuscan Elevation which includes a stacked stone front entry. The home will have 12 foot ceilings in the Kitchen, Living Room and on the extended Lanai with transom windows added in the Living Room to add lots of natural light. If you are looking for an open concept Kitchen and Living area, this is the floorplan for you! The finishes in this home will be sure to please anyone with light quartz counters and shaker cabinets in the Kitchen and bathrooms, 12”x24” cape gray Porcelain tile in the Foyer, Kitchen, Dining Room, Living Room and Master bathroom with carpets in the bedrooms. Our deluxe kitchen upgrade includes a stainless steel hood above your built-in electric cooktop and a convection microwave and oven built into the cabinetry. The home is completed with ICI Homes included features such as 8’ doors throughout, 5 ¼” baseboards and all soft-close cabinets.
Features
- Heating System:
- Central, Electric
- Cooling System:
- Central Air
- Patio:
- Covered, Patio
- Parking:
- Driveway, Garage Door Opener
- Architectural Style:
- Ranch, Florida
- Exterior Features:
- Irrigation System, Sidewalk
- Flooring:
- Carpet, Tile, Epoxy
- Interior Features:
- Crown Molding, Open Floorplan, Walk-In Closet(s), Eat-in Kitchen, Split Bedroom, High Ceilings, Stone Counters, Master Bedroom Main Floor, Solid Wood Cabinets, In Wall Pest System, Tray Ceiling(s), Thermostat Attic Fan
- Laundry Features:
- Inside, Laundry Room
- Sewer:
- Public Sewer
- Utilities:
- Public, Water Available, Cable Connected, Electricity Connected, Phone Available, Sewer Connected, BB/HS Internet Available, Street Lights, Fire Hydrant
- Window Features:
- Insulated Windows, Low Emissivity Windows
Appliances
- Appliances:
- Dishwasher, Electric Water Heater, Microwave, Built-In Oven, Cooktop, Disposal, Range Hood, Exhaust Fan
Address Map
- Country:
- US
- State:
- FL
- County:
- Pasco
- City:
- Dade City
- Subdivision:
- LAKE JOVITA
- Zipcode:
- 33525
- Street:
- THOROUGHBRED
- Street Number:
- 14182
- Street Suffix:
- DRIVE
- Longitude:
- W83° 45' 18.7''
- Latitude:
- N28° 21' 13.9''
- Direction Faces:
- North
- Directions:
- I-75 to Exit 285 onto SR 52 East toward Dade City. Take SR 52 East about 5 miles, just past St. Leo University and take a Left at the Lake Jovita entrance. Gated community (Driver's License Required for entry). Take Lake Jovita Blvd to stop sign and make a Right on Tradition Drive. Take Tradition Drive to next stop sign and take a Right onto Thoroughbred Drive. Home is on the Right.
- Mls Area Major:
- 33525 - Dade City/Richland
- Zoning:
- RES
Additional Information
- Water Source:
- Public
- Virtual Tour:
- https://www.propertypanorama.com/instaview/stellar/T3385778
- On Market Date:
- 2022-07-10
- Lot Features:
- In County, Near Golf Course, Sidewalk, Paved, Corner Lot, Private, FloodZone, City Limits
- Levels:
- One
- Garage:
- 2
- Foundation Details:
- Slab
- Construction Materials:
- Block, Stucco
- Community Features:
- Sidewalks, Park, Playground, Golf, Gated
- Building Size:
- 2933
- Attached Garage Yn:
- 1
Financial
- Association Fee:
- 225
- Association Fee Frequency:
- Quarterly
- Association Fee Includes:
- Maintenance Grounds, Private Road, Guard - 24 Hour
- Association Yn:
- 1
- Tax Annual Amount:
- 615.42
Listing Information
- List Agent Mls Id:
- 263124693
- List Office Mls Id:
- 253001996
- Mls Status:
- Sold
- Modification Timestamp:
- 2023-08-30T19:52:08Z
- Originating System Name:
- Stellar
- Special Listing Conditions:
- None
- Status Change Timestamp:
- 2023-08-28T13:08:17Z
Residential For Sale
14182 Thoroughbred Drive, Dade City, Florida 33525
3 Bedrooms
2 Bathrooms
2,110 Sqft
$607,068
Listing ID #T3385778
Basic Details
- Property Type :
- Residential
- Listing Type :
- For Sale
- Listing ID :
- T3385778
- Price :
- $607,068
- View :
- Park/Greenbelt
- Bedrooms :
- 3
- Bathrooms :
- 2
- Square Footage :
- 2,110 Sqft
- Year Built :
- 2022
- Lot Area :
- 0.21 Acre
- Full Bathrooms :
- 2
- New Construction Yn :
- 1
- Property Sub Type :
- Single Family Residence
- Roof:
- Shingle
Agent info
Contact Agent

