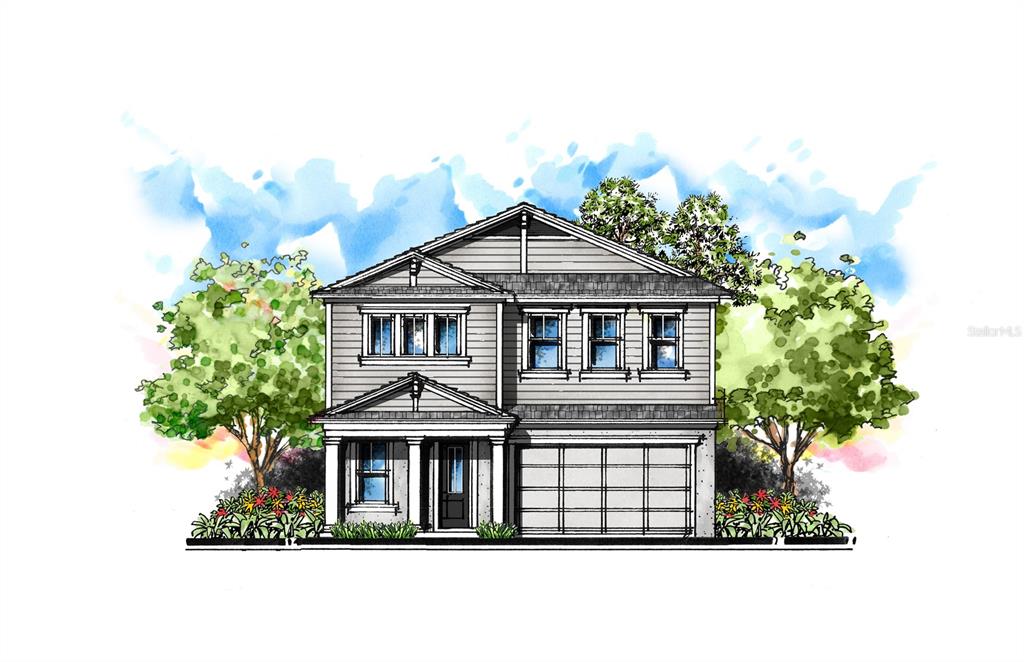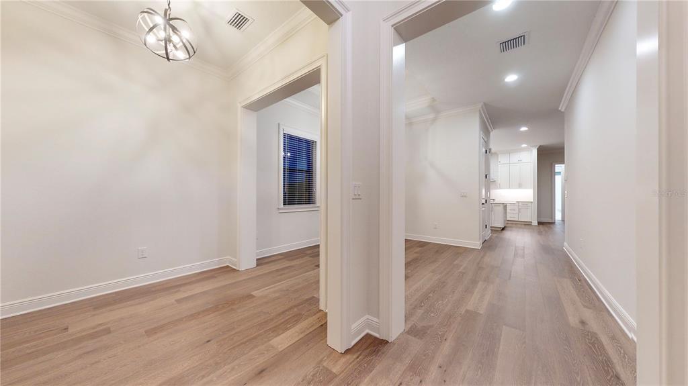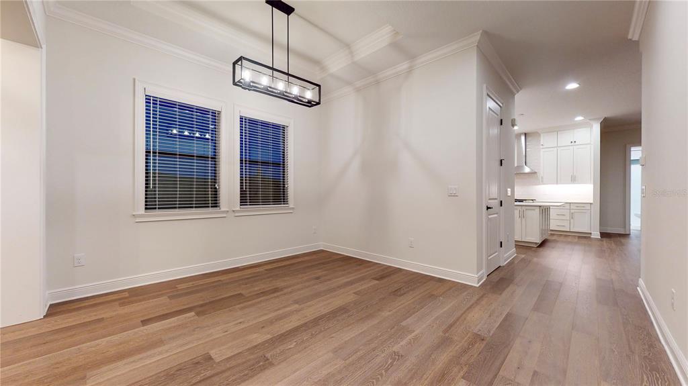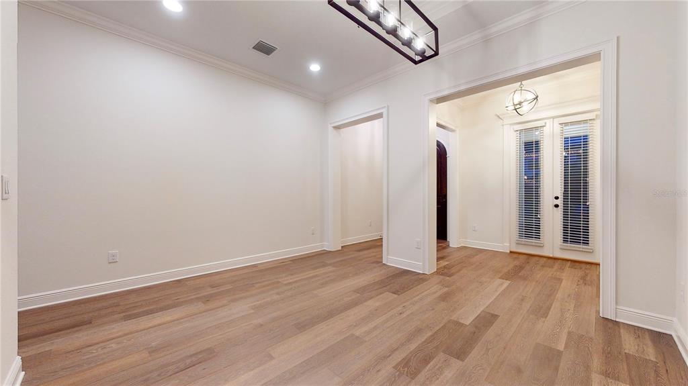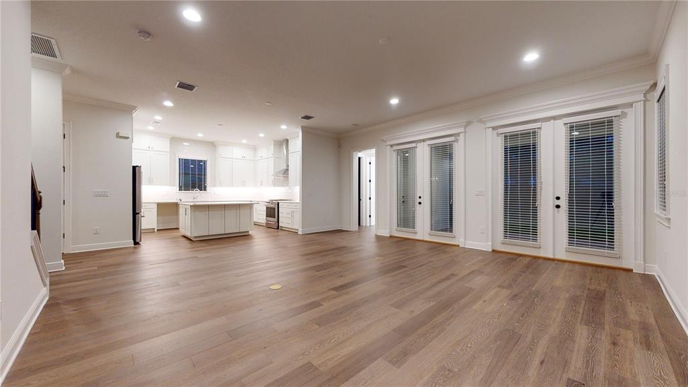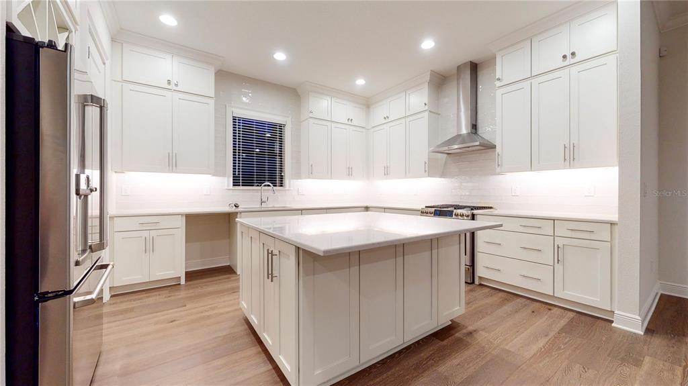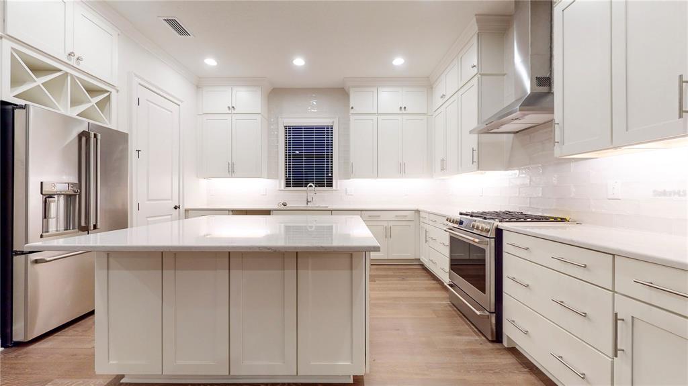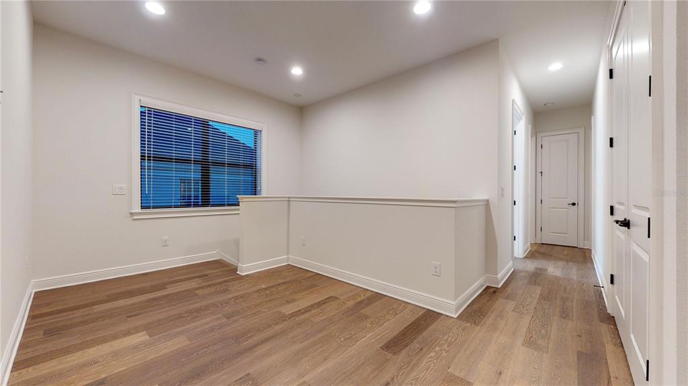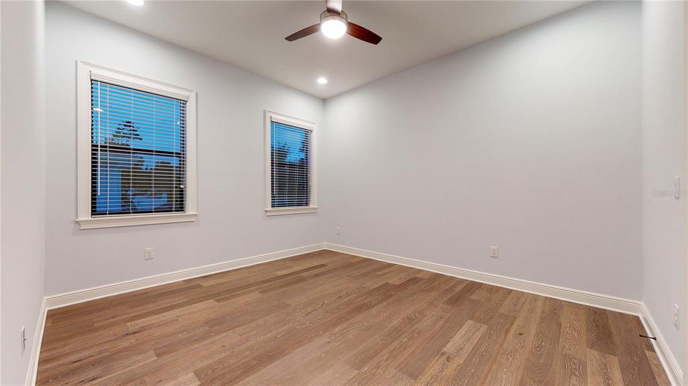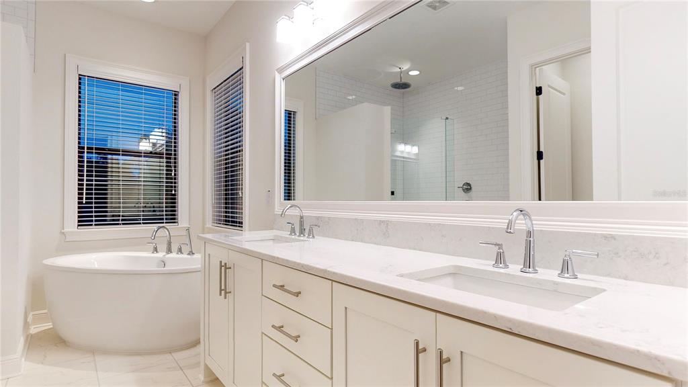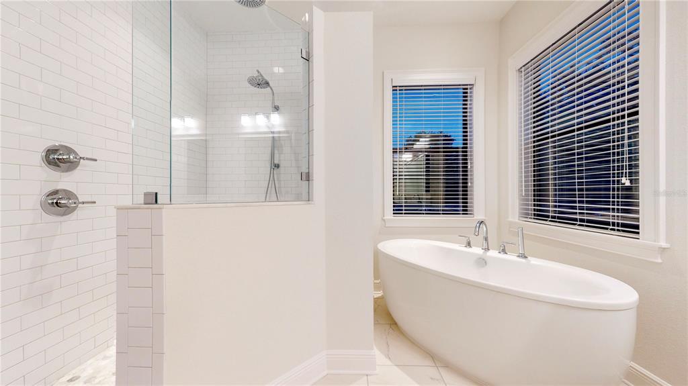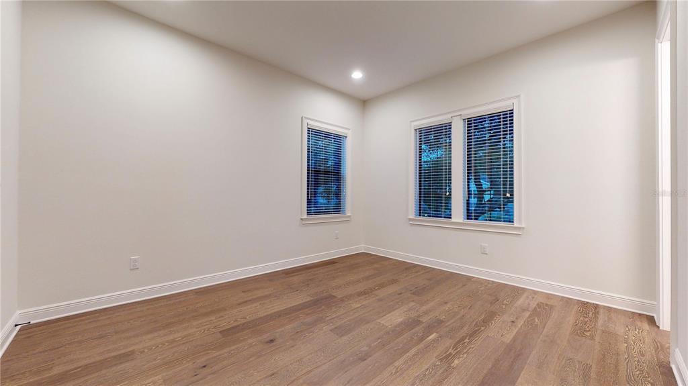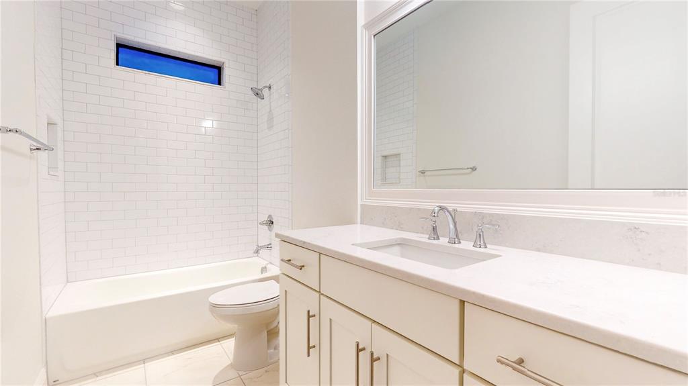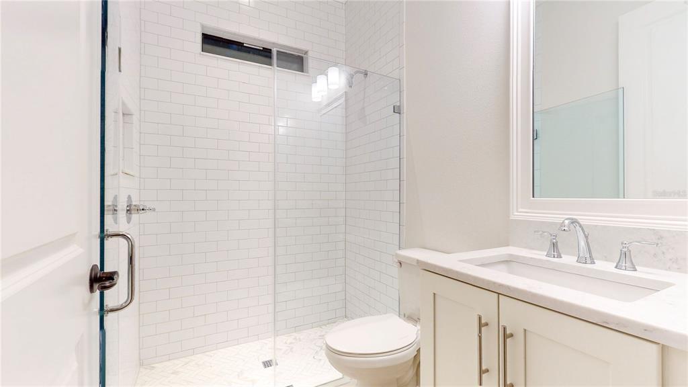Property Description
Pre-Construction. To be built. Pre-Construction. To be built. MOBLEY HOMES CUSTOM 5/6 BEDROOM, 4 BATH WITH LOFT AND A DEN IS READY TO GET BUILT IN PALMA CEIA PARK. Top quality workmanship and attention to detail, including high ceilings, open floor plan, hardwood floors, trim package, gourmet kitchen with large island, custom appliances, large walk-in closets and much more. Minutes from all of the shops, great restaurants and parks. CUSTOMIZE COLOR CHOICES AND SELECT CUSTOM FEATURES THROUGHOUT.
Features
- Heating System:
- Central, Zoned
- Cooling System:
- Central Air, Zoned
- Patio:
- Covered, Rear Porch, Front Porch
- Parking:
- Driveway, Garage Door Opener, On Street
- Architectural Style:
- Other
- Exterior Features:
- Irrigation System, Rain Gutters, French Doors
- Flooring:
- Wood, Tile
- Interior Features:
- Open Floorplan, Walk-In Closet(s), Eat-in Kitchen, Kitchen/Family Room Combo, High Ceilings, Solid Surface Counters, PrimaryBedroom Upstairs
- Laundry Features:
- Inside, Laundry Room, Upper Level
- Sewer:
- Public Sewer
- Utilities:
- Public, Electricity Connected, Sewer Connected, Water Connected, Street Lights
- Window Features:
- Low Emissivity Windows
Appliances
- Appliances:
- Range, Dishwasher, Refrigerator, Microwave, Disposal, Range Hood
Address Map
- Country:
- US
- State:
- FL
- County:
- Hillsborough
- City:
- Tampa
- Subdivision:
- PALMA CEIA PARK
- Zipcode:
- 33629
- Street:
- SAN ISIDRO
- Street Number:
- 2917
- Street Suffix:
- STREET
- Longitude:
- W83° 30' 29''
- Latitude:
- N27° 55' 34.5''
- Direction Faces:
- South
- Directions:
- FROM MACDILL AVE, EAST ON SAN ISIDRO ST TO NE CORNER OF OBRAPIA
- Mls Area Major:
- 33629 - Tampa / Palma Ceia
- Street Dir Prefix:
- W
- Zoning:
- RS-50
Neighborhood
- Elementary School:
- Mitchell-HB
- High School:
- Plant-HB
- Middle School:
- Wilson-HB
Additional Information
- Lot Size Dimensions:
- 100x50
- Water Source:
- Public
- Virtual Tour:
- https://www.propertypanorama.com/instaview/stellar/T3396099
- Stories Total:
- 2
- Previous Price:
- 1499000
- On Market Date:
- 2022-08-15
- Lot Features:
- Corner Lot, City Limits, Street Brick
- Levels:
- Two
- Garage:
- 2
- Foundation Details:
- Slab
- Construction Materials:
- Block, Stucco, Wood Frame, Cement Siding
- Community Features:
- Park, Playground
- Building Size:
- 3877
- Attached Garage Yn:
- 1
Financial
- Tax Annual Amount:
- 16249.74
Listing Information
- List Agent Mls Id:
- 261507106
- List Office Mls Id:
- 616100
- Listing Term:
- Cash,Conventional
- Mls Status:
- Sold
- Modification Timestamp:
- 2024-03-28T22:21:10Z
- Originating System Name:
- Stellar
- Special Listing Conditions:
- None
- Status Change Timestamp:
- 2024-03-08T15:53:38Z
Residential For Sale
2917 W San Isidro Street, Tampa, Florida 33629
5 Bedrooms
4 Bathrooms
3,142 Sqft
$1,599,000
Listing ID #T3396099
Basic Details
- Property Type :
- Residential
- Listing Type :
- For Sale
- Listing ID :
- T3396099
- Price :
- $1,599,000
- Bedrooms :
- 5
- Bathrooms :
- 4
- Square Footage :
- 3,142 Sqft
- Year Built :
- 2022
- Lot Area :
- 0.11 Acre
- Full Bathrooms :
- 4
- New Construction Yn :
- 1
- Property Sub Type :
- Single Family Residence
- Roof:
- Shingle
Agent info
Contact Agent

