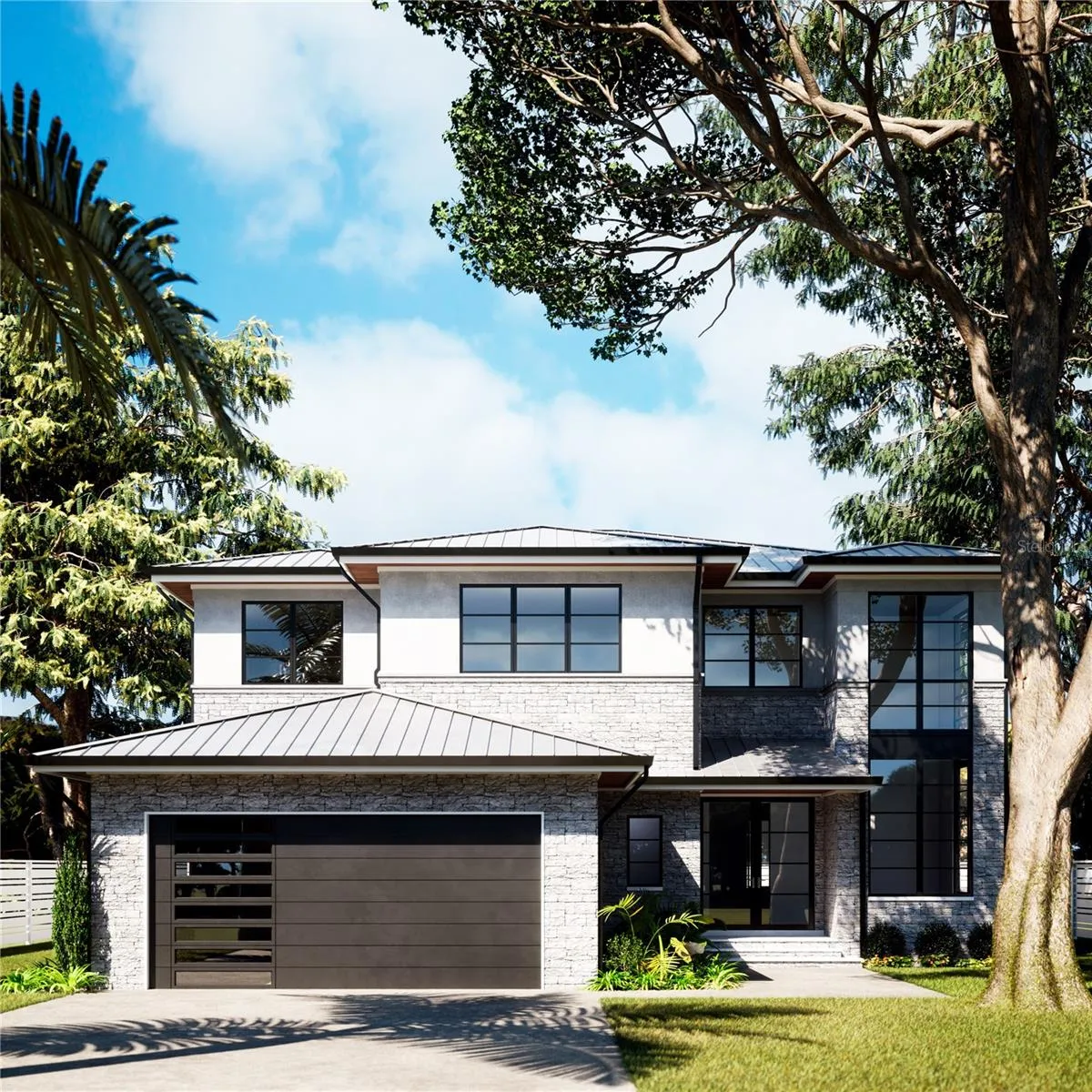Property Description
Pre-Construction. To be built. In Permitting! The Superior by Neo Homes was inspired by the woods at Lake Michigan, but built with a Floridian touch. At over 3700 sq ft, the four bedrooms, four and a half baths, and open concept home features refined finishes and state of the art design. It includes an office, formal dining room, dramatic floating staircase, and a custom fireplace. The sleek chef’s kitchen has a European design, and the custom pantry and waterfall center island all allow you to entertain in style. The custom luxury pool with tropical landscaping enables you to escape to paradise, while the built-in outdoor kitchen impresses your guests.
Experience the best of Tampa’s riverside and downtown living in a luxury home that feels like a year-round resort.
Conveniently located only minutes from Armature Works, golf courses, private schools, unique restaurants, the Tampa Riverwalk, and Downtown Tampa, this exclusive lot is just a short drive to local airports!
Note – Photos are from another home that the builder recently built and are merely representative of what we can build together on this lot!
Features
- Swimming Pool:
- In Ground, Salt Water, Heated
- Heating System:
- Central
- Cooling System:
- Central Air
- Exterior Features:
- Lighting, Irrigation System
- Flooring:
- Hardwood
- Interior Features:
- Ceiling Fans(s)
- Pool Private Yn:
- 1
- Sewer:
- Public Sewer
- Utilities:
- Electricity Available, Sewer Available, Natural Gas Available
Appliances
- Appliances:
- Dishwasher, Refrigerator, Disposal, Range Hood, Gas Water Heater, Freezer
Address Map
- Country:
- US
- State:
- FL
- County:
- Hillsborough
- City:
- Tampa
- Subdivision:
- RIVERSIDE NORTH
- Zipcode:
- 33603
- Street:
- OHIO
- Street Number:
- 1019
- Street Suffix:
- AVENUE
- Longitude:
- W83° 31' 27.4''
- Latitude:
- N27° 58' 38.7''
- Direction Faces:
- Southwest
- Directions:
- take an exit 275 to MLK turn right on Boulevard and in a couple blocks turn right on Ohio, in a couple blocks it will be on your right
- Mls Area Major:
- 33603 - Tampa / Seminole Heights
- Street Dir Prefix:
- W
- Zoning:
- RS-60
Additional Information
- Lot Size Dimensions:
- 60x130
- Water Source:
- Public
- Virtual Tour:
- https://www.propertypanorama.com/instaview/stellar/U8190229
- Previous Price:
- 1599999
- On Market Date:
- 2023-02-14
- Levels:
- Two
- Garage:
- 2
- Foundation Details:
- Slab
- Construction Materials:
- Block, Stucco, Wood Frame
- Building Size:
- 5000
- Attached Garage Yn:
- 1
Listing Information
- List Agent Mls Id:
- 261507429
- List Office Mls Id:
- 771187
- Listing Term:
- Cash,Conventional,Other
- Mls Status:
- Sold
- Modification Timestamp:
- 2025-01-29T21:00:07Z
- Originating System Name:
- Stellar
- Special Listing Conditions:
- None
- Status Change Timestamp:
- 2025-01-29T19:54:33Z
Residential For Sale
1019 W Ohio Avenue, Tampa, Florida 33603
5 Bedrooms
5 Bathrooms
3,700 Sqft
$1,899,999
Listing ID #U8190229
Basic Details
- Property Type :
- Residential
- Listing Type :
- For Sale
- Listing ID :
- U8190229
- Price :
- $1,899,999
- Bedrooms :
- 5
- Bathrooms :
- 5
- Half Bathrooms :
- 1
- Square Footage :
- 3,700 Sqft
- Year Built :
- 2024
- Lot Area :
- 0.18 Acre
- Full Bathrooms :
- 4
- New Construction Yn :
- 1
- Property Sub Type :
- Single Family Residence
- Roof:
- Shingle
Agent info
Contact Agent









