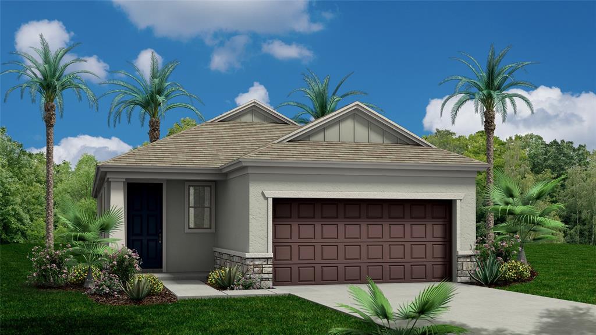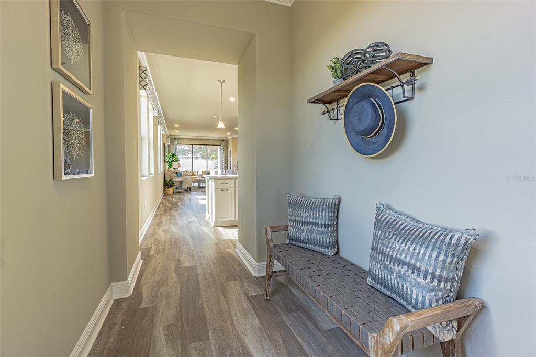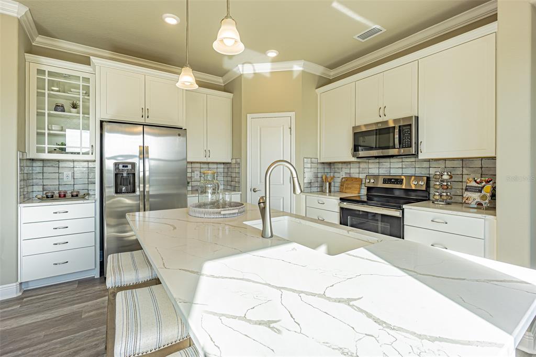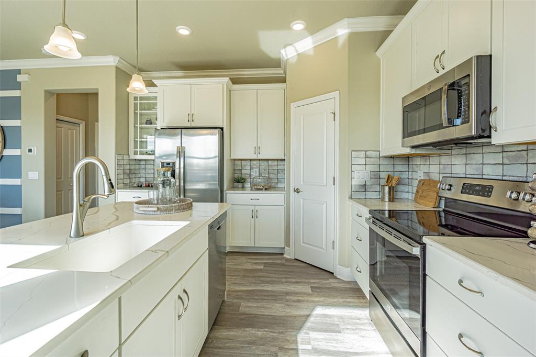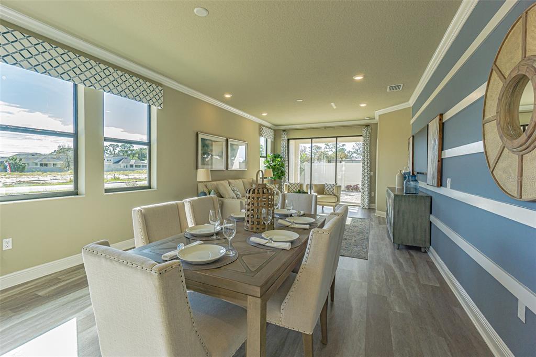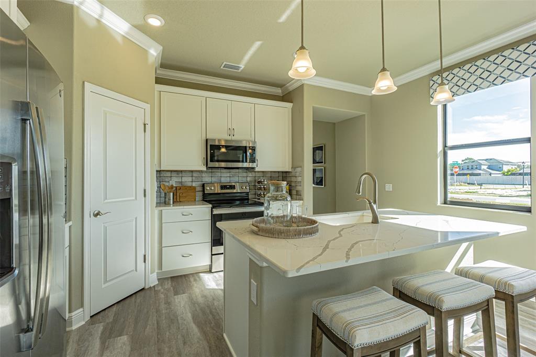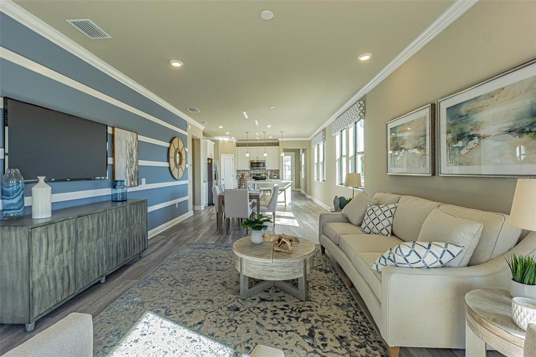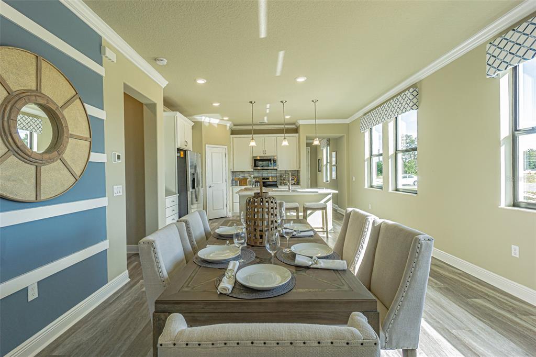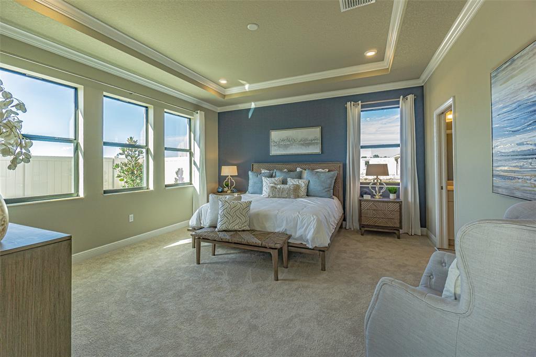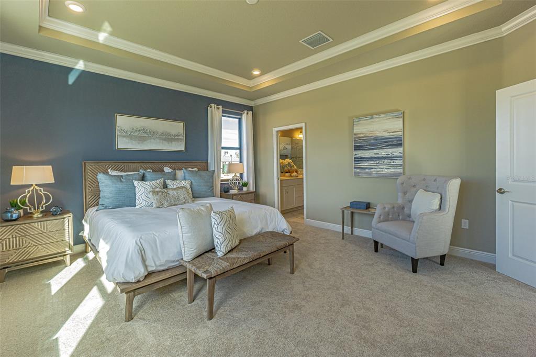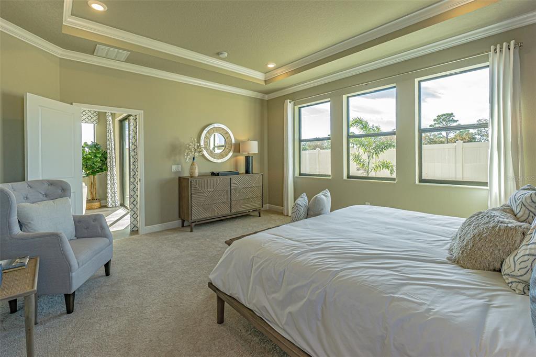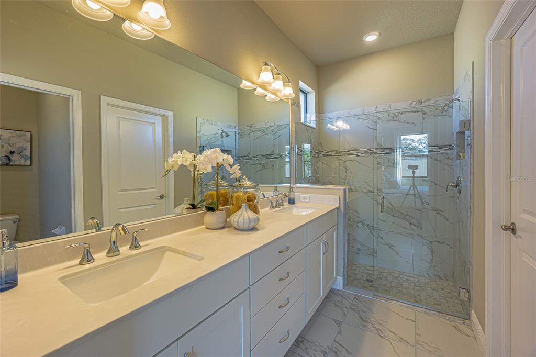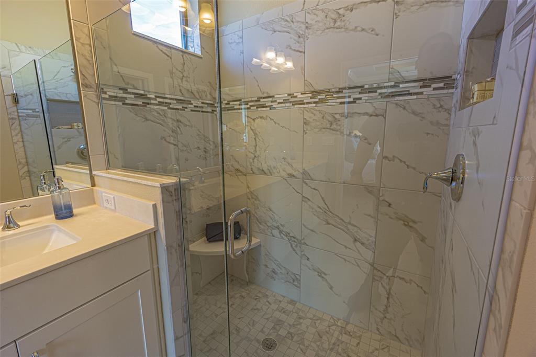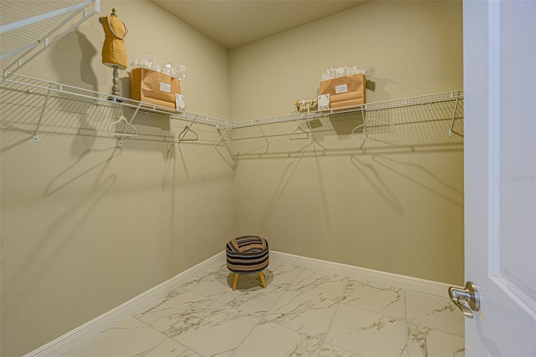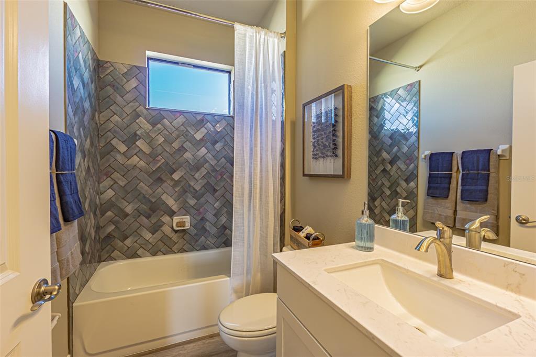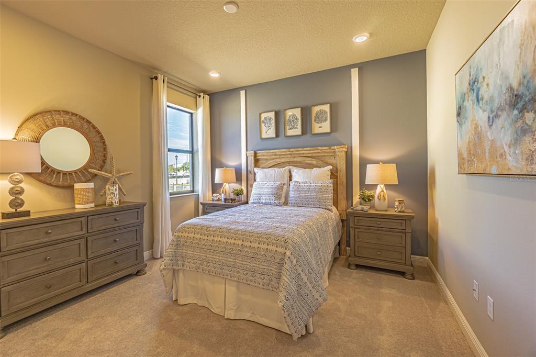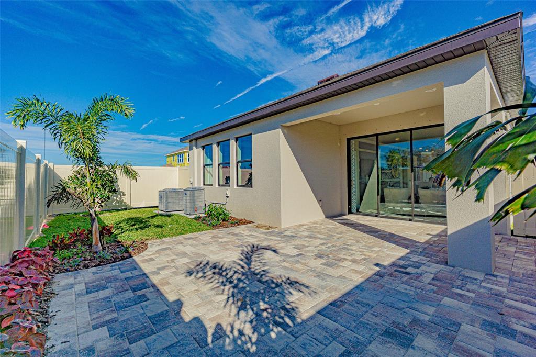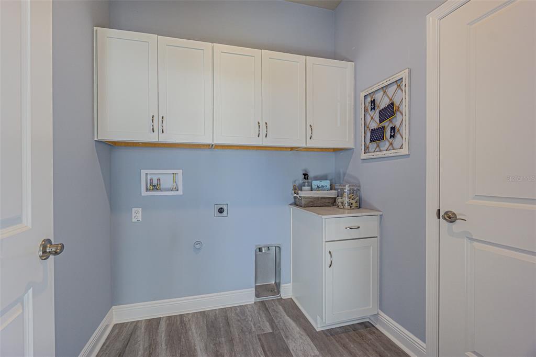Property Description
Under Construction. INTRODUCING PASCO COUNTY’S BEST VALUE IN THE NEW GATED COMMUNITY AT HIGHLAND HILLS. NOW OFFERING PRE-CONSTRUCTION PRICING ON THE FIRST INVENTORY HOME OF ONLY 35 EXCLUSIVE HOME SITES, SO HURRY IN!! Anclote Floor Plan with Coastal Elevation includes Open Living Concept, Covered Lanai, Full Kitchen Appliance Package, Large Master Suite, Kitchen Granite Counter Tops, 5 1/4 Baseboard throughout, Soft Rolled Corners, Large Windows for natural light & tons of Craftsman Features!! 1/2/10 warranty & 10 year structural warranty is standard. Call today to schedule a home tour. PHOTOS ARE FOR ILLUSTRATION ONLY FOR THE ANCLOTE FLOOR PLAN, WHICH REPRESENT THE FURNISHED MODEL WITH SEVERAL ADDITIONAL UPGRADES & OPTIONS. CALL TODAY TO SCHEDULE A COMMUNITY TOUR.
Features
- Heating System:
- Exhaust Fan
- Cooling System:
- Central Air
- Exterior Features:
- Irrigation System, Sidewalk, Sliding Doors, Hurricane Shutters, Sprinkler Metered
- Flooring:
- Carpet, Ceramic Tile
- Interior Features:
- Walk-In Closet(s), Solid Wood Cabinets, Solid Surface Counters, Tray Ceiling(s), Thermostat Attic Fan
- Sewer:
- Public Sewer
- Utilities:
- Cable Connected, Electricity Connected, Sewer Connected
Appliances
- Appliances:
- Dishwasher, Microwave, Disposal, Exhaust Fan, Ice Maker
Address Map
- Country:
- US
- State:
- FL
- County:
- Pasco
- City:
- Hudson
- Subdivision:
- HIGHLAND HILLS
- Zipcode:
- 34667
- Street:
- HIGHLAND HILLS
- Street Number:
- 9359
- Street Suffix:
- DRIVE
- Longitude:
- W83° 20' 26''
- Latitude:
- N28° 22' 2.6''
- Direction Faces:
- Southeast
- Directions:
- STARTING FROM THE INTERSECTION OF LITTLE ROAD & HWY 52, HEAD NORTH ON LITTLE ROAD. ONCE CROSSING HUDSON AVENUE, HIGHLAND HILLS GATED COMMUNITY WILL BE APPROXIMATELY 1 MILE ON THE RIGHT SIDE OF LITTLE ROAD. GATE WILL BE OPEN. FURNISHED MODEL IS NOW COMPLETED WITH FLAGS OUT FRONT AND AVAILABLE FOR TOURS.
- Mls Area Major:
- 34667 - Hudson/Bayonet Point/Port Richey
- Zoning:
- MPUD-99.54
Neighborhood
- Elementary School:
- Hudson Elementary-PO
- High School:
- Hudson High-PO
- Middle School:
- Hudson Middle-PO
Additional Information
- Lot Size Dimensions:
- 40X115
- Water Source:
- None
- Virtual Tour:
- https://pioneerhomesfla.com/__media_downloads/212265/The%20Anclote.mp4?downloadable=1
- Video Url:
- https://pioneerhomesfla.com/tampa-bay-new-home-communities/highlands
- Previous Price:
- 376825
- On Market Date:
- 2022-10-12
- Lot Features:
- Street Dead-End
- Levels:
- One
- Garage:
- 2
- Foundation Details:
- Slab
- Construction Materials:
- Block
- Community Features:
- Sidewalks, Deed Restrictions, Gated
- Attached Garage Yn:
- 1
- Association Amenities:
- Cable TV,Gated
Financial
- Association Fee:
- 160
- Association Fee Frequency:
- Monthly
- Association Fee Includes:
- Maintenance Grounds, Cable TV, Internet
- Association Yn:
- 1
Listing Information
- List Agent Mls Id:
- 260036116
- List Office Mls Id:
- 260030855
- Mls Status:
- Sold
- Modification Timestamp:
- 2023-08-04T20:39:08Z
- Originating System Name:
- Stellar
- Special Listing Conditions:
- None
- Status Change Timestamp:
- 2023-08-04T20:38:21Z
Residential For Sale
9359 Highland Hills Drive, Hudson, Florida 34667
3 Bedrooms
2 Bathrooms
1,735 Sqft
$378,240
Listing ID #U8179044
Basic Details
- Property Type :
- Residential
- Listing Type :
- For Sale
- Listing ID :
- U8179044
- Price :
- $378,240
- Bedrooms :
- 3
- Bathrooms :
- 2
- Square Footage :
- 1,735 Sqft
- Year Built :
- 2022
- Lot Area :
- 0.11 Acre
- Full Bathrooms :
- 2
- New Construction Yn :
- 1
- Property Sub Type :
- Single Family Residence
- Roof:
- Shingle
Agent info
Contact Agent

