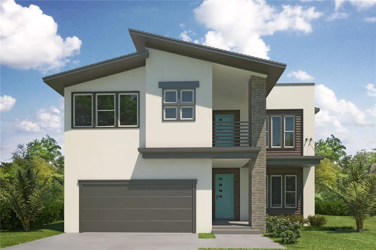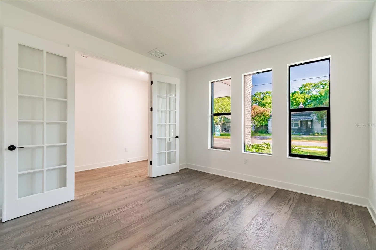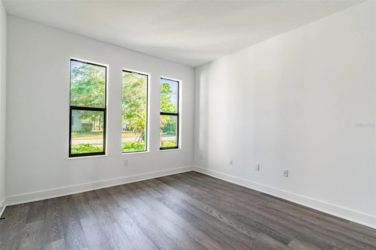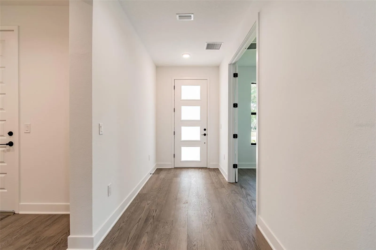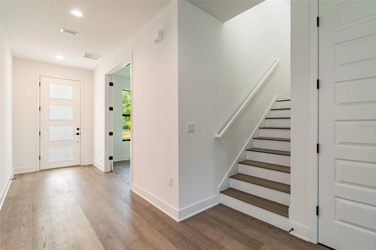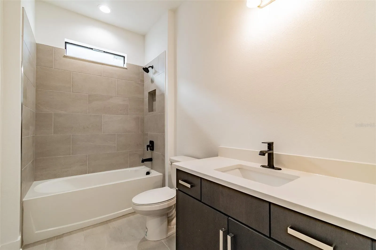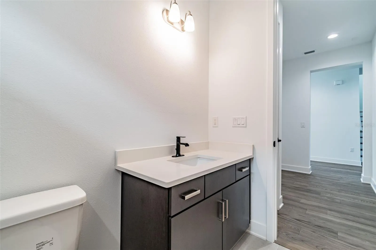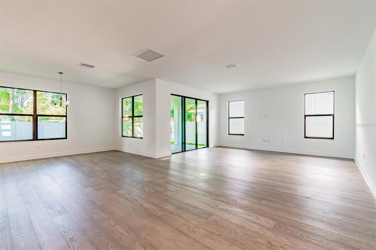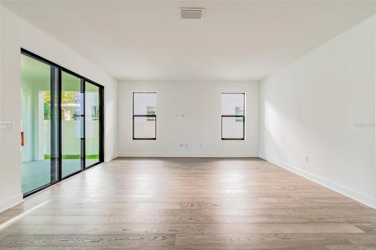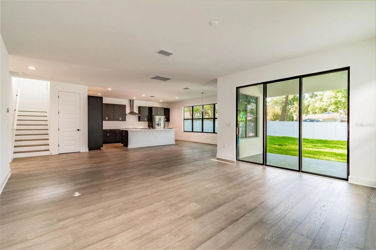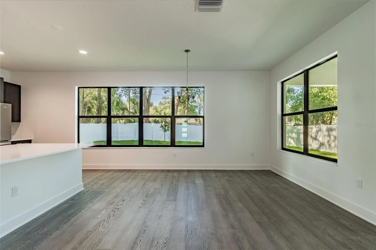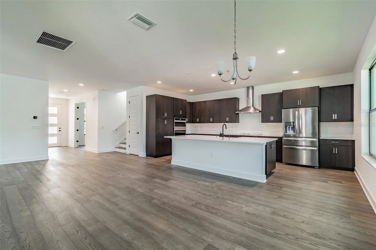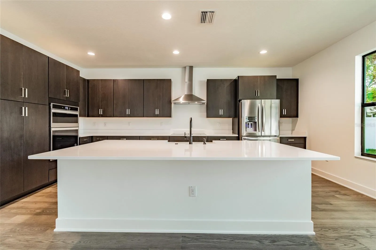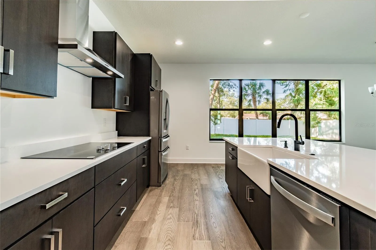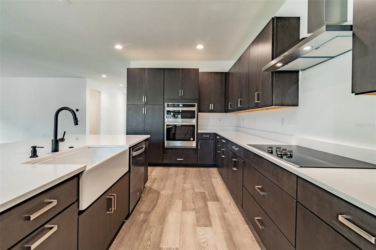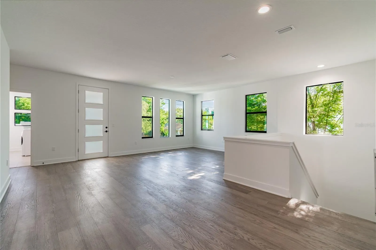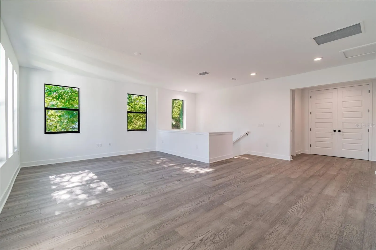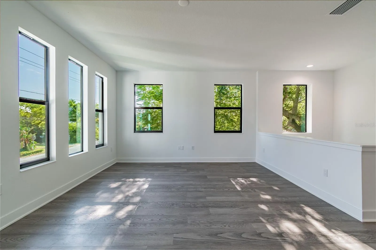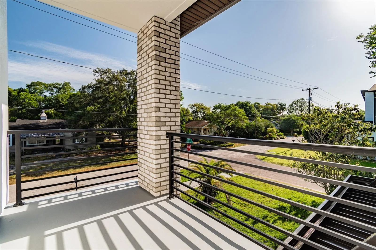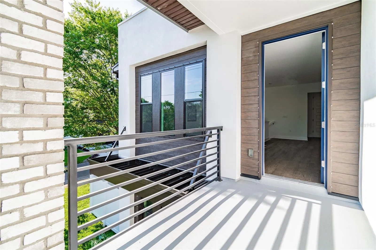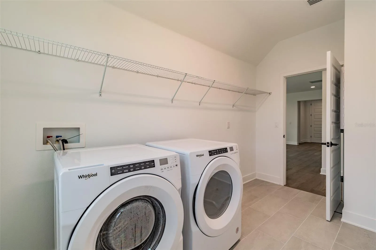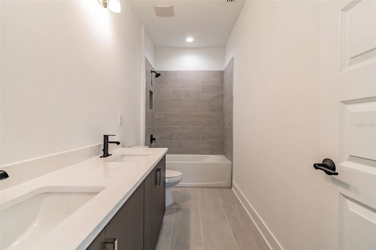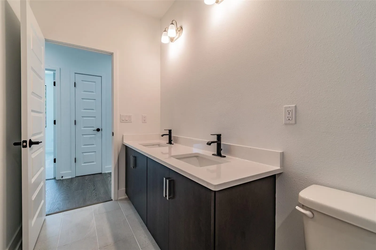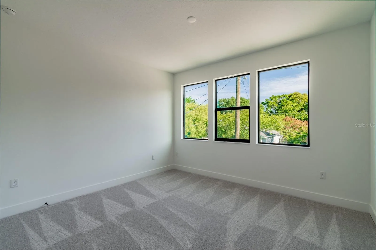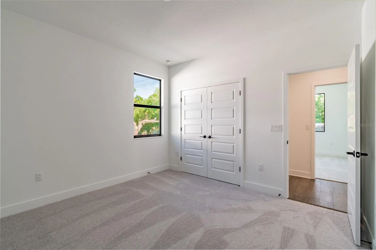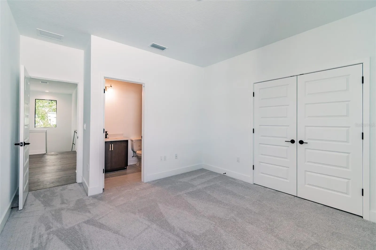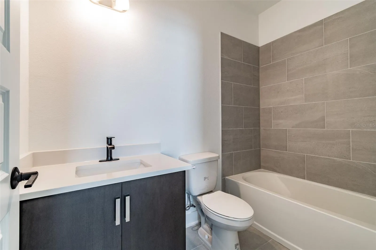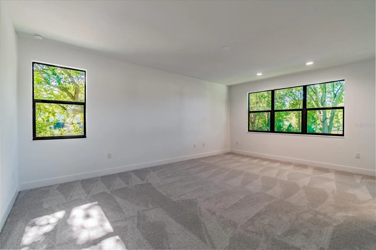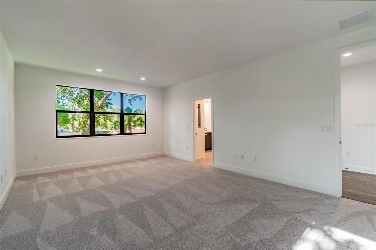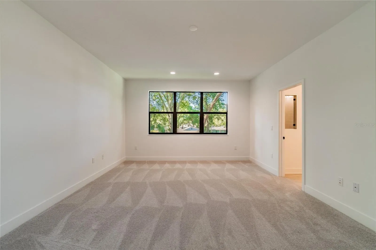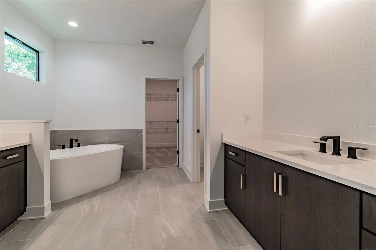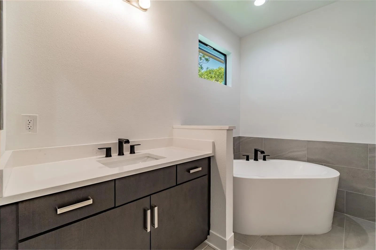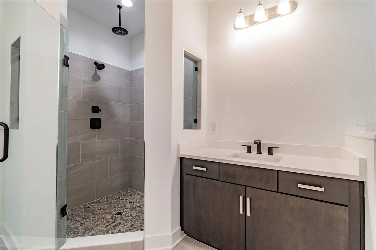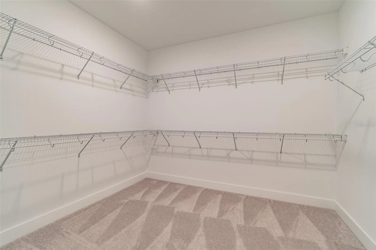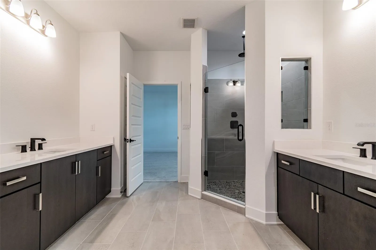Property Description
Pre-Construction. To be built. Pre-Construction. To be built. Photos and virtual tours depict a similar, completed Peregrine home for comparison purposes only and may show options/upgrades no longer available. Consult with one of our friendly New Home Specialists for more details on this specific property. Notable features of the “Peregrine” home plan include a 2-car garage, open concept living area, impressive primary suite, and much more! Enjoy our competitive 1-2-10 year warranty program and energy efficiency reimbursement program! Pre-construction buyers can choose from thousands of recently added interior and exterior finishes in our design studio alongside our designer and watch your new home be built from the ground up alongside your very own construction manager.
Features
- Heating System:
- Central
- Cooling System:
- Central Air
- Patio:
- Covered, Rear Porch, Front Porch
- Parking:
- Driveway, Garage Door Opener
- Architectural Style:
- Contemporary
- Exterior Features:
- Lighting, Irrigation System, Rain Gutters, Sliding Doors, Hurricane Shutters
- Flooring:
- Carpet, Ceramic Tile
- Interior Features:
- Thermostat, Walk-In Closet(s), Eat-in Kitchen, In Wall Pest System, PrimaryBedroom Upstairs
- Laundry Features:
- Inside, Laundry Room, Upper Level
- Sewer:
- Public Sewer
- Utilities:
- Cable Available, Public, Electricity Connected, BB/HS Internet Available
- Window Features:
- ENERGY STAR Qualified Windows
Appliances
- Appliances:
- Range, Dishwasher, Electric Water Heater, Microwave, Disposal
Address Map
- Country:
- US
- State:
- FL
- County:
- Hillsborough
- City:
- Tampa
- Subdivision:
- TROPICAL TERRACE UNIT NO. 3
- Zipcode:
- 33611
- Street:
- BALLAST POINT
- Street Number:
- 2914
- Street Suffix:
- BOULEVARD
- Longitude:
- W83° 30' 30.9''
- Latitude:
- N27° 53' 22.8''
- Direction Faces:
- North
- Directions:
- Head east on I-275 N. Take exit 41 A toward Dale Mabry Hwy, use any lane to turn right onto US-92 W/N Dale Mabry Hwy. Use the left 2 lanes to turn left onto W Gandy Blvd. Turn right onto S MacDill Ave. Turn left onto W Ballast Point Blvd, and the destination will be on your right.
- Mls Area Major:
- 33611 - Tampa
- Street Dir Prefix:
- W
- Zoning:
- RS-60
Neighborhood
- Elementary School:
- Ballast Point-HB
- High School:
- Robinson-HB
- Middle School:
- Madison-HB
Additional Information
- Lot Size Dimensions:
- 60x100
- Water Source:
- Public
- Virtual Tour:
- https://my.matterport.com/show/?m=76YUnS2DMCZ
- Previous Price:
- 974990
- On Market Date:
- 2022-08-11
- Lot Features:
- Paved, City Limits
- Levels:
- Two
- Garage:
- 2
- Foundation Details:
- Slab
- Construction Materials:
- Block, Stucco, Stone
- Attached Garage Yn:
- 1
Financial
- Tax Annual Amount:
- 3473
Listing Information
- List Agent Mls Id:
- 261536852
- List Office Mls Id:
- 774497
- Listing Term:
- Cash,Conventional,VA Loan
- Mls Status:
- Sold
- Modification Timestamp:
- 2024-09-19T20:10:07Z
- Originating System Name:
- Stellar
- Special Listing Conditions:
- None
- Status Change Timestamp:
- 2024-09-19T17:50:21Z
Residential For Sale
2914 W Ballast Point Boulevard, Tampa, Florida 33611
5 Bedrooms
4 Bathrooms
3,306 Sqft
$1,080,780
Listing ID #T3395462
Basic Details
- Property Type :
- Residential
- Listing Type :
- For Sale
- Listing ID :
- T3395462
- Price :
- $1,080,780
- Bedrooms :
- 5
- Bathrooms :
- 4
- Square Footage :
- 3,306 Sqft
- Year Built :
- 2022
- Lot Area :
- 0.15 Acre
- Full Bathrooms :
- 4
- New Construction Yn :
- 1
- Property Sub Type :
- Single Family Residence
- Roof:
- Shingle
Agent info
Contact Agent

