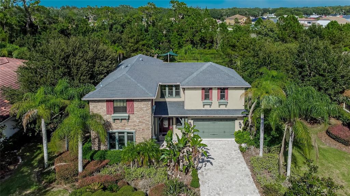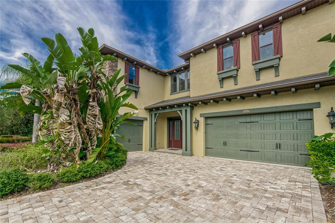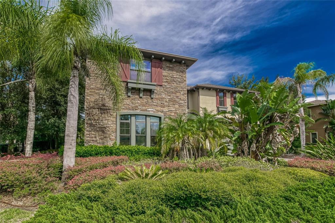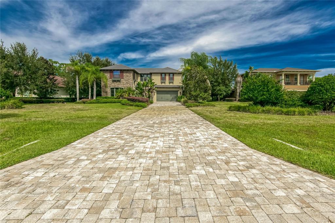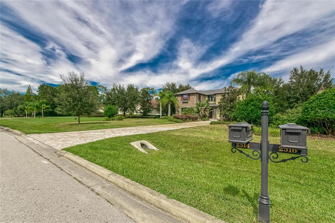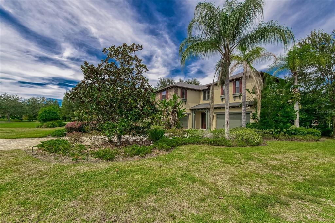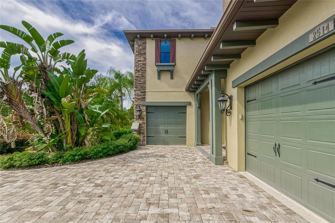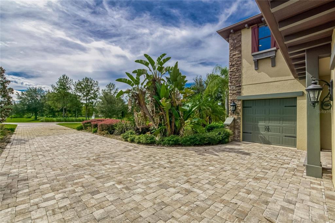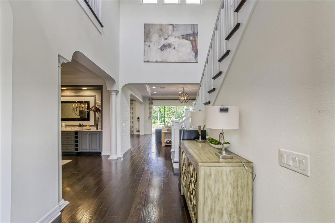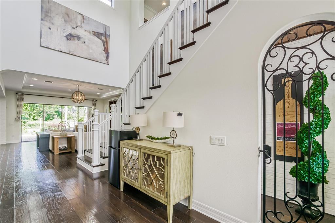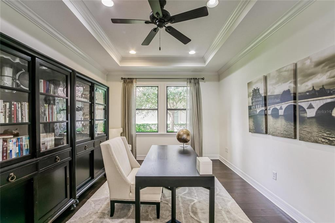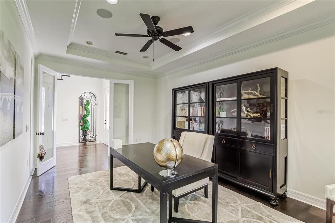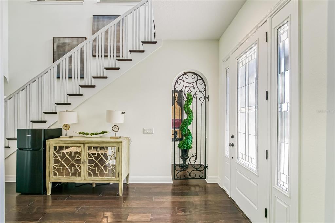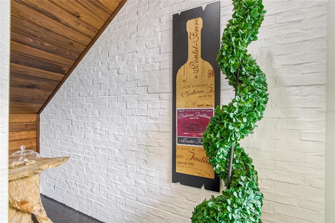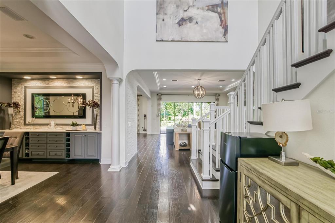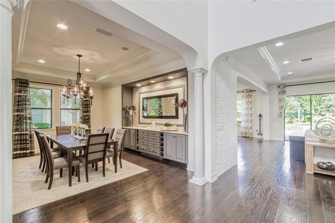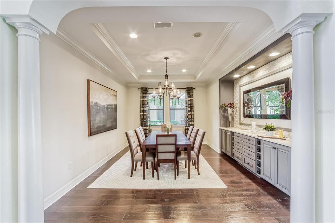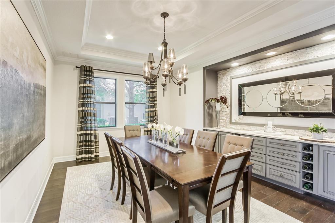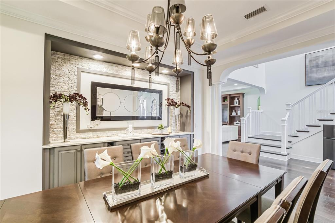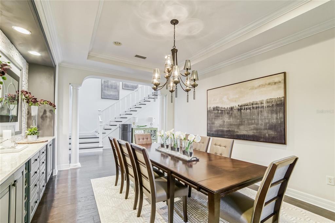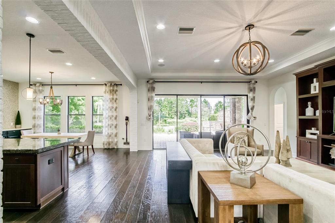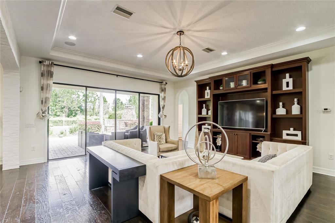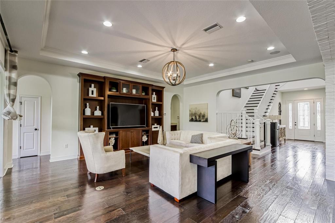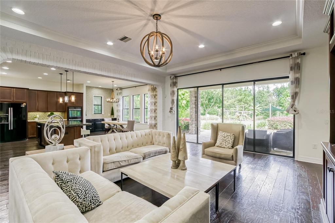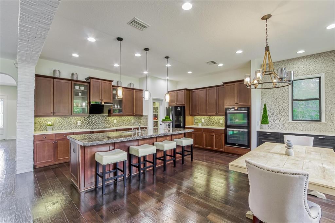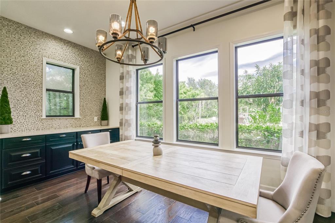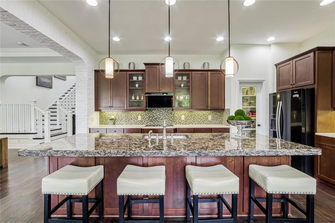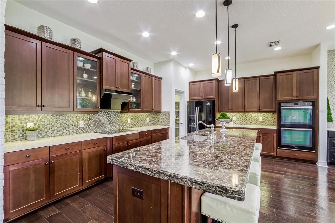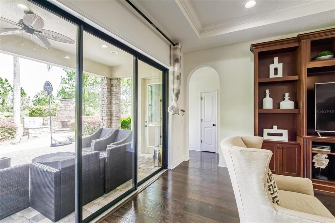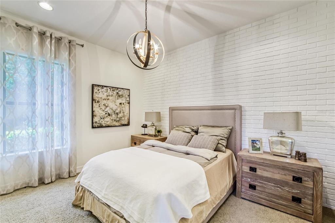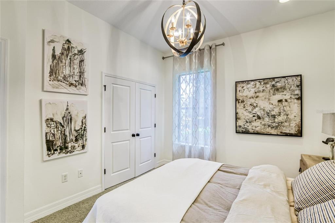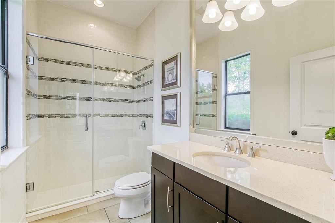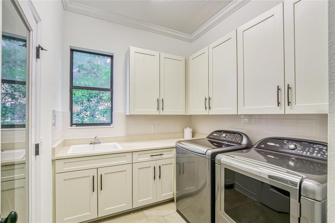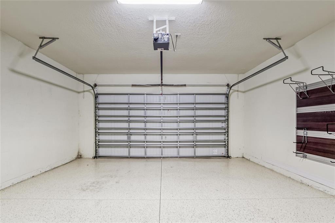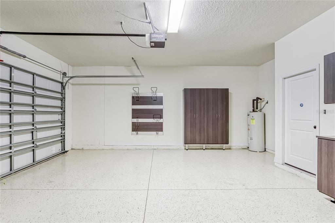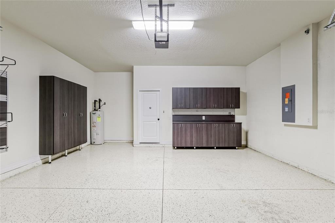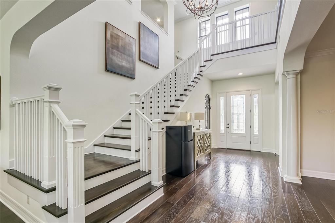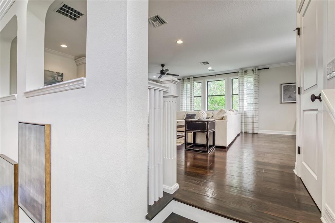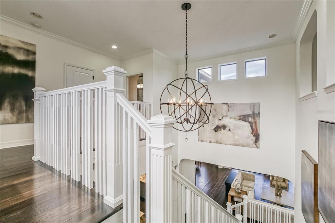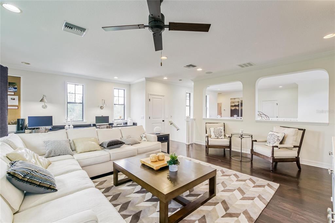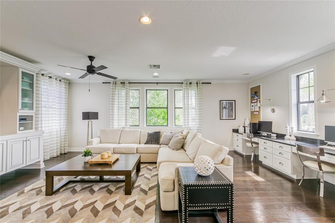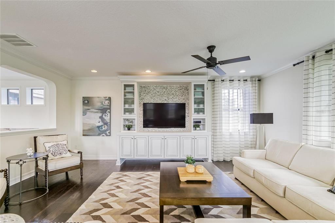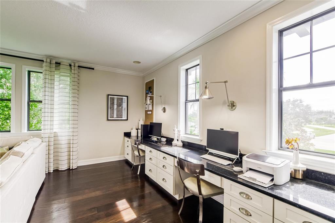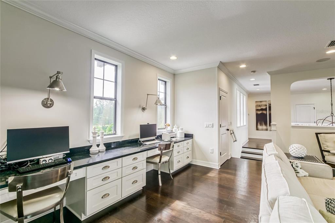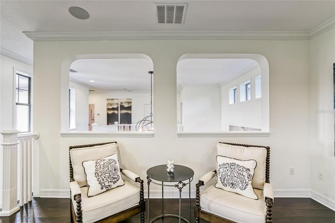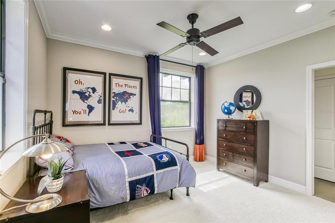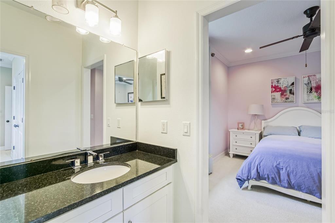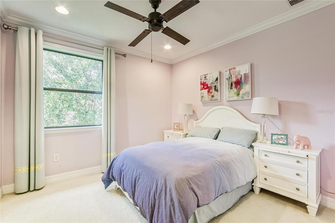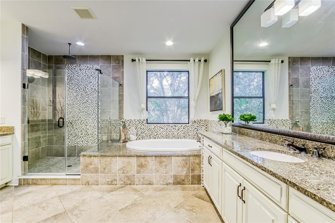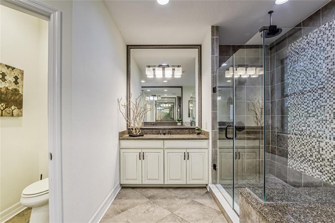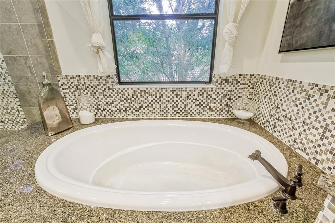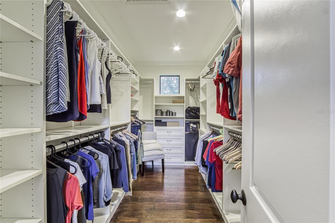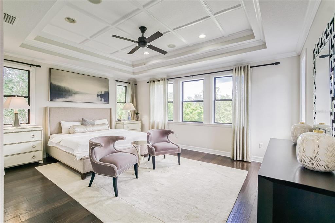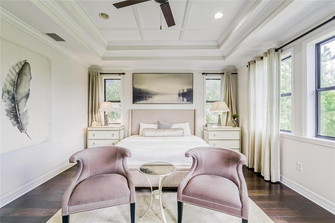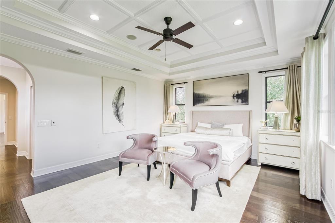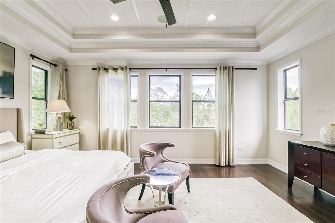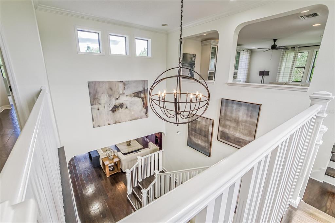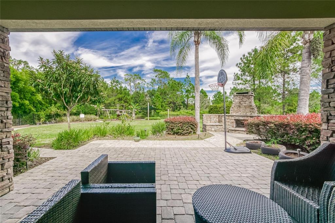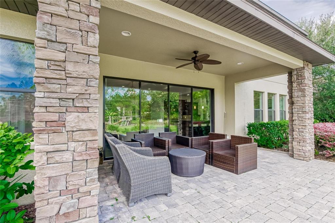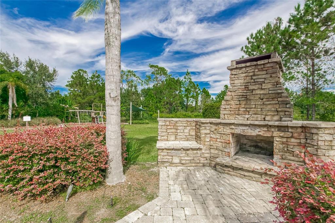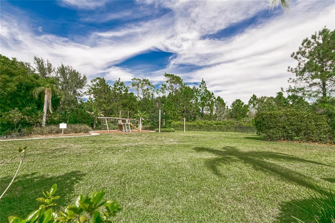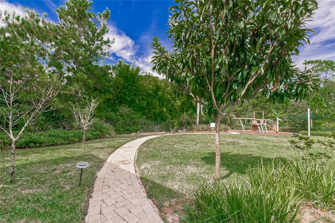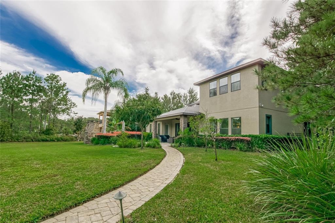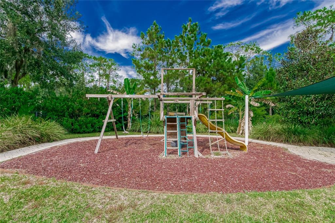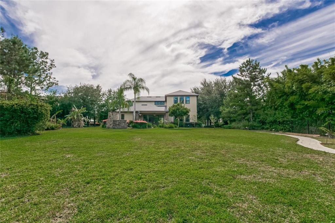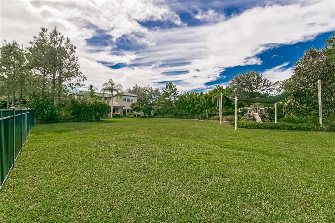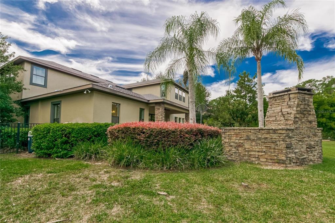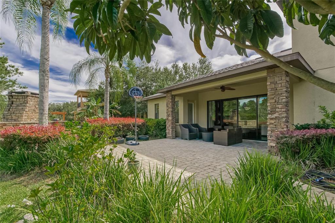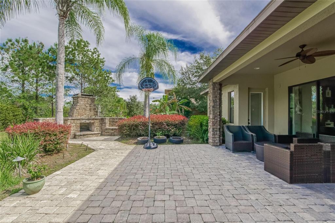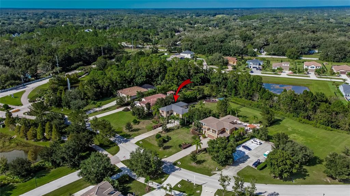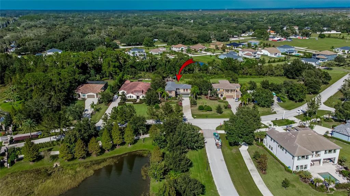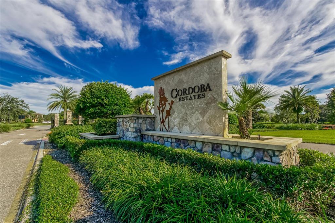Property Description
This impressive 4 bedroom, 3 bath, 3 car garage MODEL HOME with paver driveway and entry is positioned on a 1/2 acre PLUS home site in the award winning community of Cordoba Estates Premier Series. Gated community. This 3,880 sq. ft. estate boasts a seamless flow between main living areas, still giving each room their defined purposes. Enter through the front door into a grand foyer with a voluminous 2nd story style entry way, which leads into the main living space in addition to a defined extended den and formal dining room with custom built -in cabinetry, going beyond that to a gourmet kitchen with large casual dining area for every day family gatherings. From the entry foyer and to the right, continue up the open grand stairwell with solid wood stained treads to a landing, to your left offers a spacious bonus room w/ wood floors and built-in media entertainment unit. From the landing to your right offers a hall to your secondary bedrooms and separately to your expansive owners’ retreat and gorgeous master bath with built in garden tub and double vanities. On the first floor, enter off the great room through triple sliding glass doors to a large covered lanai with all the comforts including custom outdoor furniture and paver patio with a stone fireplace. Beyond the lanai boasts a HUGE back yard with plenty of space for the family and entertaining. This model home was also built with a European style exterior elevation which adds a unique architectural design flare and complimenting stone. Cordoba Estates presents new opportunities for outdoor exploration and resort-like relaxation. Enjoy the private amenities including beach-entry pool, tennis and basketball courts, dog park, playground, trails, and covered picnic area. This home is convenient near I-75, I-275, USF, hospitals, Tampa premium outlets, shopping, and restaurants while being just a short commute to downtown or Tampa International Airport. 3D TOUR: https://my.matterport.com/show/?m=gxG1vpCpBcu
Features
: Central
: Central Air
: Irrigation System, Sliding Doors
: Carpet, Ceramic Tile, Wood
: Open Floorplan, Walk-In Closet(s), Split Bedroom, High Ceilings, Solid Surface Counters, Tray Ceiling(s)
: Septic Tank
: Cable Connected, Electricity Connected
Appliances
: Dishwasher, Refrigerator, Washer, Dryer, Electric Water Heater, Built-In Oven, Cooktop, Disposal
Address Map
US
FL
Hillsborough
Lutz
CORDOBA RANCH
33559
CORDOBA RANCH
2514
BOULEVARD
W83° 34' 15.9''
N28° 7' 58.2''
Southwest
From I-275 take exit #53 for Bearss Ave. Head east to 1st traffic light and turn left on US 41. Follow US 41 North to Sunset Lane. Turn Right on Sunset Lane and follow to Livingston Ave. Turn Right on Livingston Ave and follow to Cordoba Estates.
33559 - Lutz
ASC-1
Neighborhood
Maniscalco-HB
Freedom-HB
Liberty-HB
Additional Information
100x260
: Well
https://my.matterport.com/show/?m=gxG1vpCpBcu
2
1120000
2022-10-20
: Two
3
: Slab
: Block, Stucco
: Sidewalks, Pool, Deed Restrictions, Park, Playground, Tennis Courts, Gated
1
Gated,Park
Financial
339.9
Semi-Annually
: Pool, Common Area Taxes
1
10720.22
Listing Information
261556330
261567589
Cash,Conventional
Expired
2023-10-27T04:11:08Z
Stellar
: None
2023-10-27T04:11:01Z
Residential For Sale
2514 Cordoba Ranch Boulevard, Lutz, Florida 33559
4 Bedrooms
3 Bathrooms
3,945 Sqft
$1,180,000
Listing ID #T3409149
Basic Details
Property Type : Residential
Listing Type : For Sale
Listing ID : T3409149
Price : $1,180,000
Bedrooms : 4
Bathrooms : 3
Square Footage : 3,945 Sqft
Year Built : 2013
Lot Area : 0.60 Acre
Full Bathrooms : 3
Property Sub Type : Single Family Residence
Roof : Shingle
Agent info
Contact Agent

