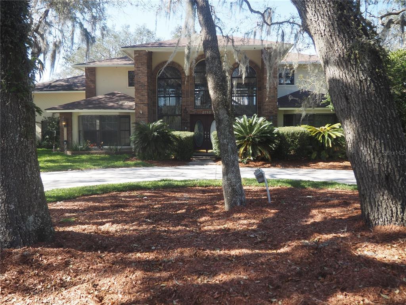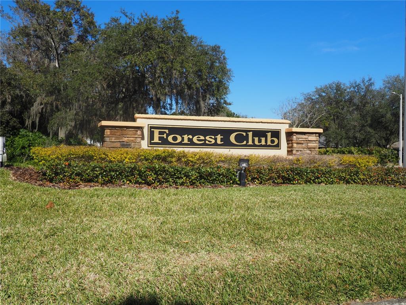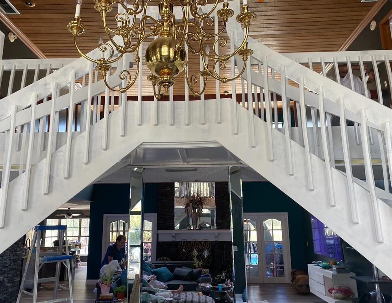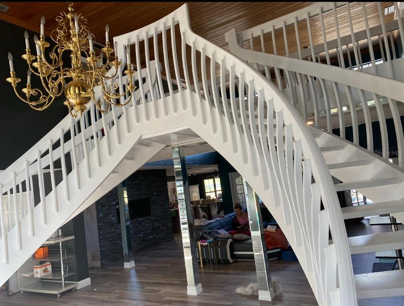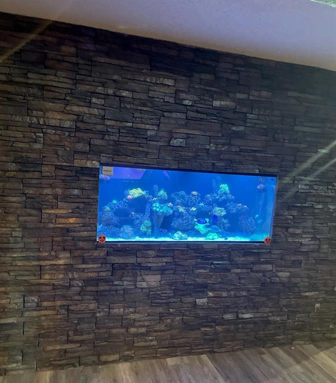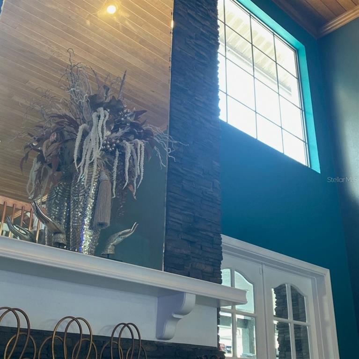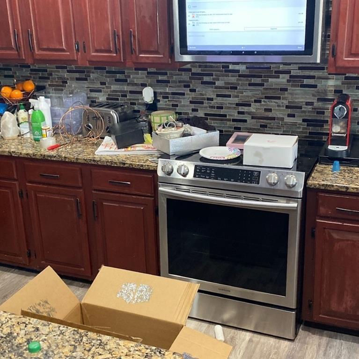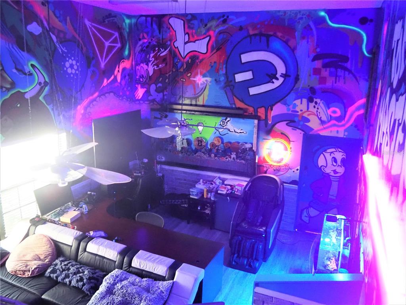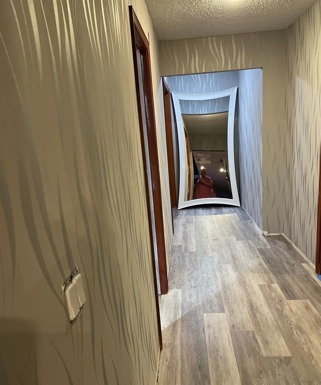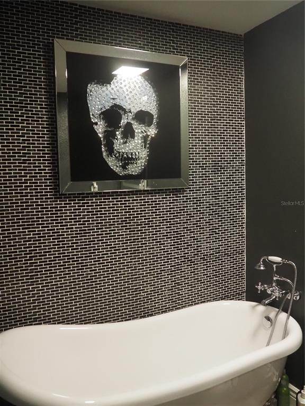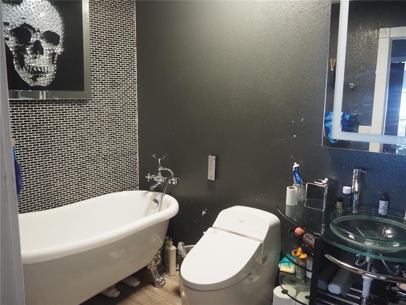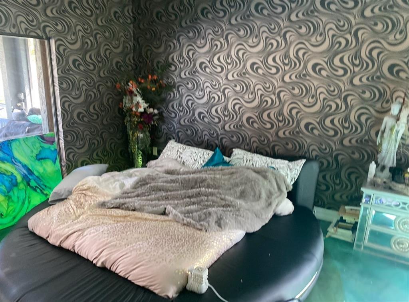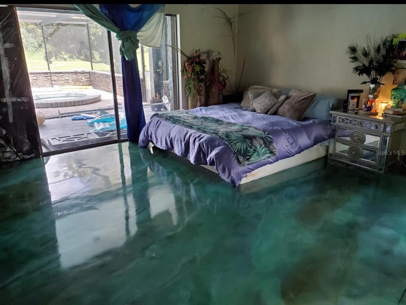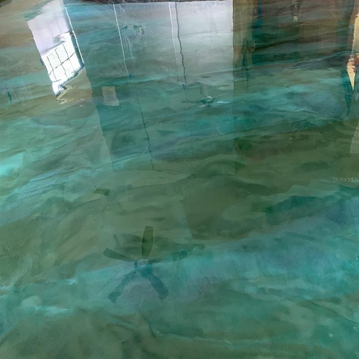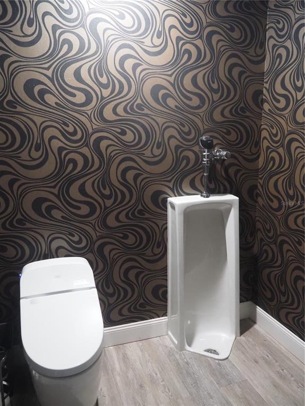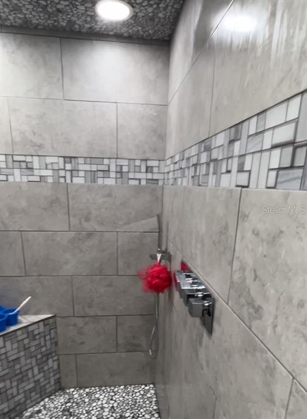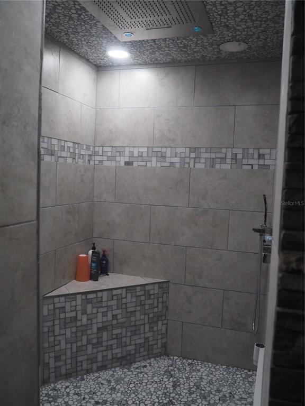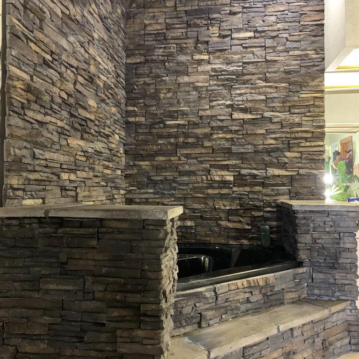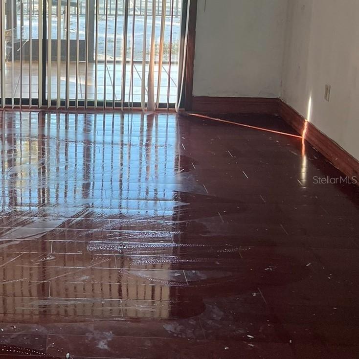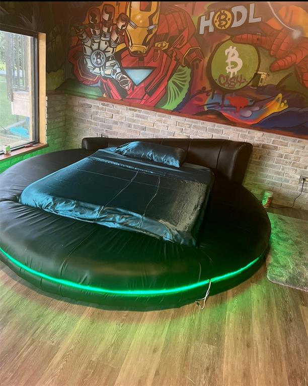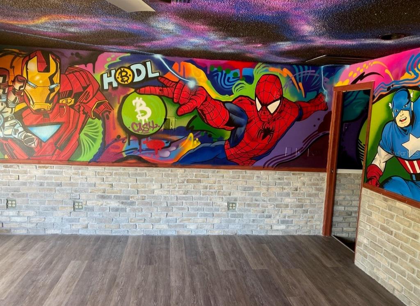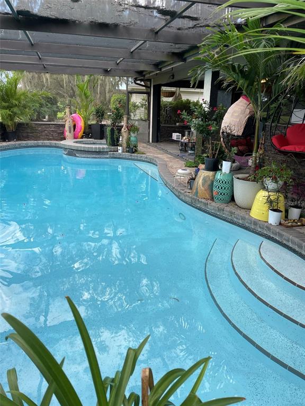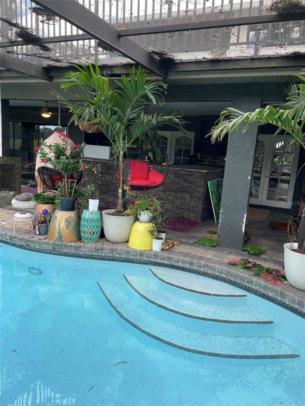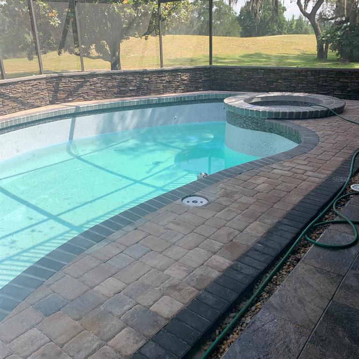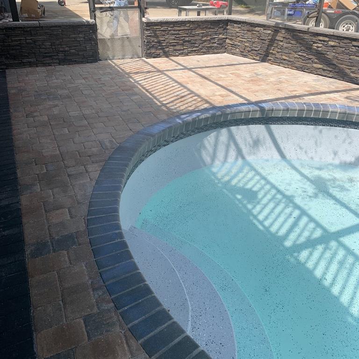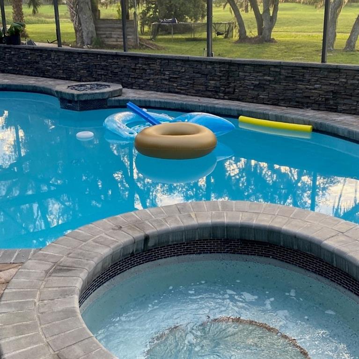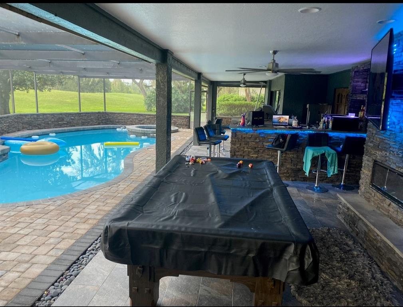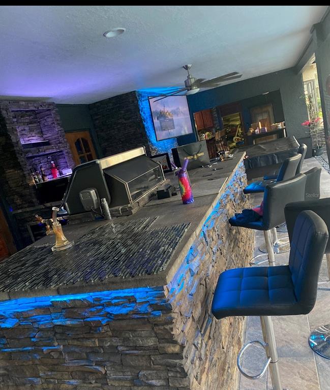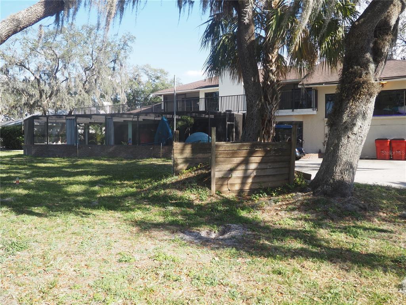Property Description
Majestic two story home on large lot overlooking former golf course. The home has large oak trees dotting the property. There is a large screened patio and pool/spa overlooking the backyard. The home has a two story foyer and family room dominating the home. The living and dining rooms are on either side of the foyer. The family room has a two story stone fireplace, French doors leading to the patio and a built in salt water fish tank. The kitchen is off the family room and has a large dinette area, plenty of cabinets, counter space, cook top, oven, and dishwasher. The master suite is on the first floor and comes with a private office/sitting room, walk in closets, and bathroom with garden tub, separate shower, urinal and dual sinks. The master bedroom floors are colored poured concrete. The other 2 bedrooms are up the curved stairwell in the foyer and are located on either side of the loft. Each of these bedrooms has a private bathroom, walk in closet, and screened patio. The other large bedroom is above the garage and has it’s own full bathroom. There is also a large great room off of the laundry area. Community has great access to major roads, shopping and commercial areas, and assigned schools.
Features
- Swimming Pool:
- In Ground, Gunite
- Heating System:
- Central
- Cooling System:
- Central Air
- Fireplace:
- Family Room, Wood Burning, Electric
- Patio:
- Rear Porch, Screened, Front Porch
- Exterior Features:
- Irrigation System, French Doors
- Flooring:
- Ceramic Tile, Laminate, Concrete
- Interior Features:
- Ceiling Fans(s), Walk-In Closet(s), Eat-in Kitchen, Kitchen/Family Room Combo, Primary Bedroom Main Floor, Solid Surface Counters, Cathedral Ceiling(s)
- Laundry Features:
- Inside, Laundry Room
- Pool Private Yn:
- 1
- Sewer:
- Public Sewer
- Utilities:
- Public, Cable Connected, Electricity Connected, Sewer Connected, Water Connected, Sprinkler Meter
Appliances
- Appliances:
- Dishwasher, Refrigerator
Address Map
- Country:
- US
- State:
- FL
- County:
- Hillsborough
- City:
- Plant City
- Subdivision:
- WALDEN LAKE UNIT 26
- Zipcode:
- 33566
- Street:
- FOREST CLUB
- Street Number:
- 2713
- Street Suffix:
- DRIVE
- Longitude:
- W83° 50' 27.5''
- Latitude:
- N27° 59' 9.9''
- Direction Faces:
- West
- Directions:
- From Alexander, turn into Walden Lakes on Timber Lane Dr, turn onto Forest Run Dr, and turn right on Forest Club to house on the left. The home is past the intersection with Pine Club Dr.
- Mls Area Major:
- 33566 - Plant City
- Zoning:
- PD
Additional Information
- Water Source:
- Public
- Virtual Tour:
- https://www.propertypanorama.com/instaview/stellar/P4924473
- On Market Date:
- 2023-02-08
- Lot Features:
- Paved, Landscaped, On Golf Course
- Levels:
- Two
- Foundation Details:
- Slab
- Construction Materials:
- Stucco
- Community Features:
- Golf Carts OK
- Building Size:
- 6008
Financial
- Association Fee:
- 320
- Association Fee Frequency:
- Semi-Annually
- Association Yn:
- 1
- Tax Annual Amount:
- 8429
Listing Information
- List Agent Mls Id:
- 255000655
- List Office Mls Id:
- 255000574
- Listing Term:
- Cash,Conventional
- Mls Status:
- Expired
- Modification Timestamp:
- 2024-02-07T05:13:17Z
- Originating System Name:
- Stellar
- Special Listing Conditions:
- None
- Status Change Timestamp:
- 2024-02-07T05:12:15Z
Residential For Sale
2713 Forest Club Drive, Plant City, Florida 33566
4 Bedrooms
5 Bathrooms
4,444 Sqft
$899,000
Listing ID #P4924473
Basic Details
- Property Type :
- Residential
- Listing Type :
- For Sale
- Listing ID :
- P4924473
- Price :
- $899,000
- View :
- Trees/Woods
- Bedrooms :
- 4
- Bathrooms :
- 5
- Square Footage :
- 4,444 Sqft
- Year Built :
- 1987
- Lot Area :
- 0.37 Acre
- Full Bathrooms :
- 5
- Property Sub Type :
- Single Family Residence
- Roof:
- Shingle
Agent info
Contact Agent

